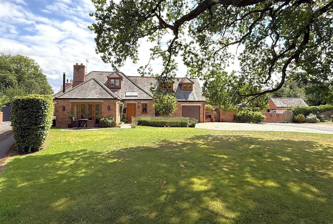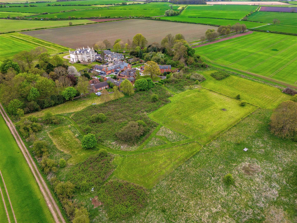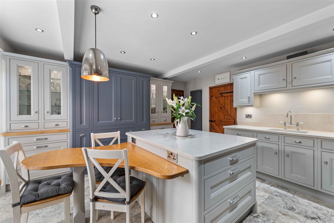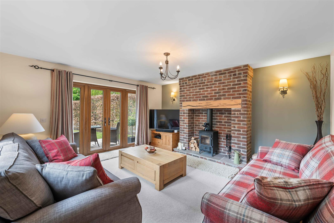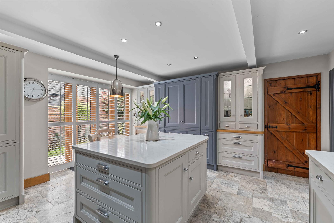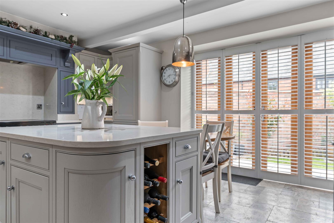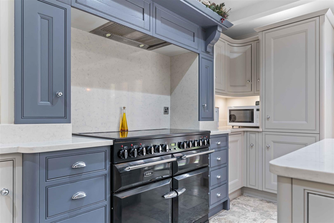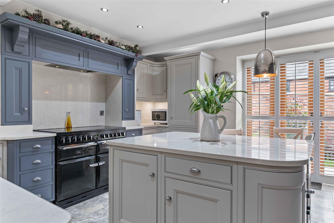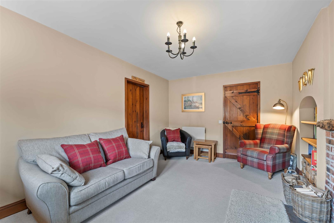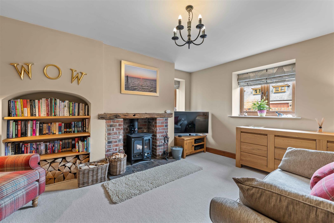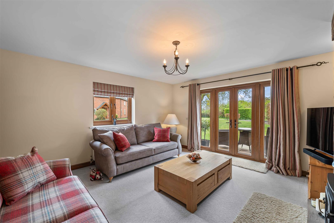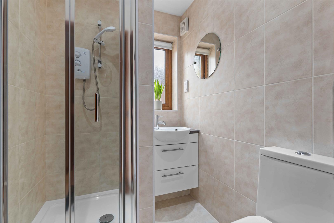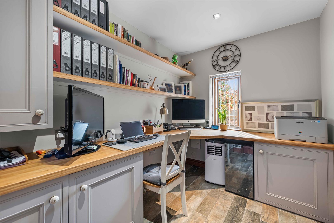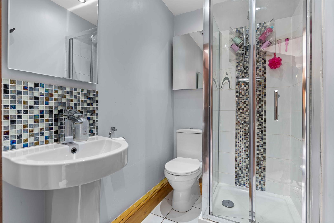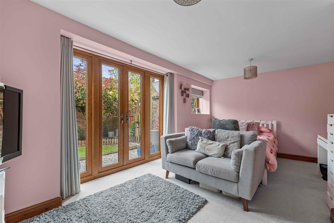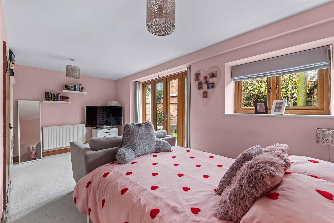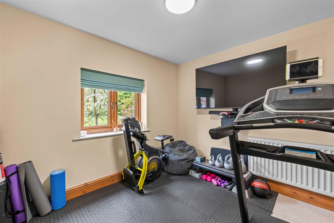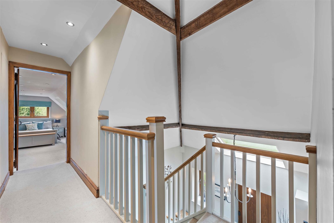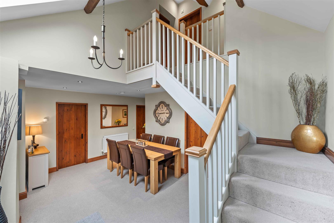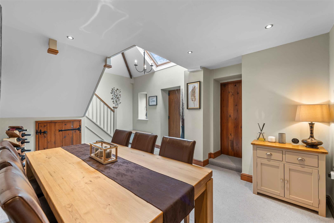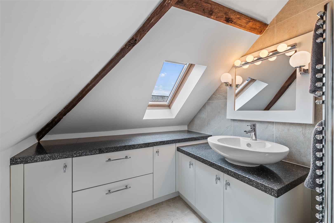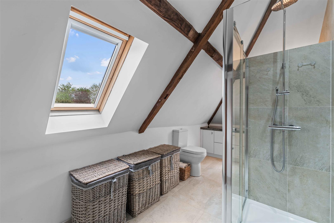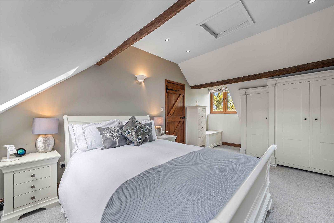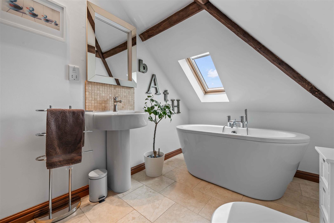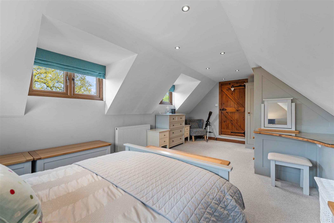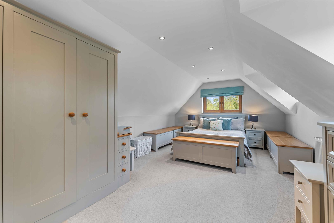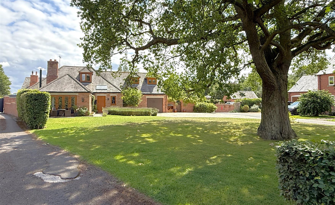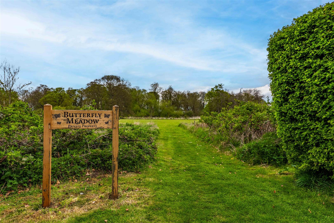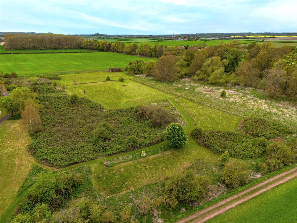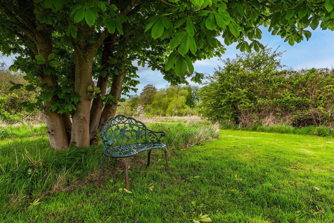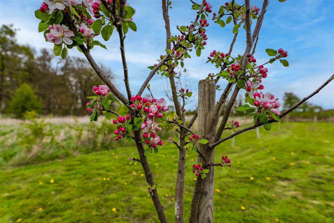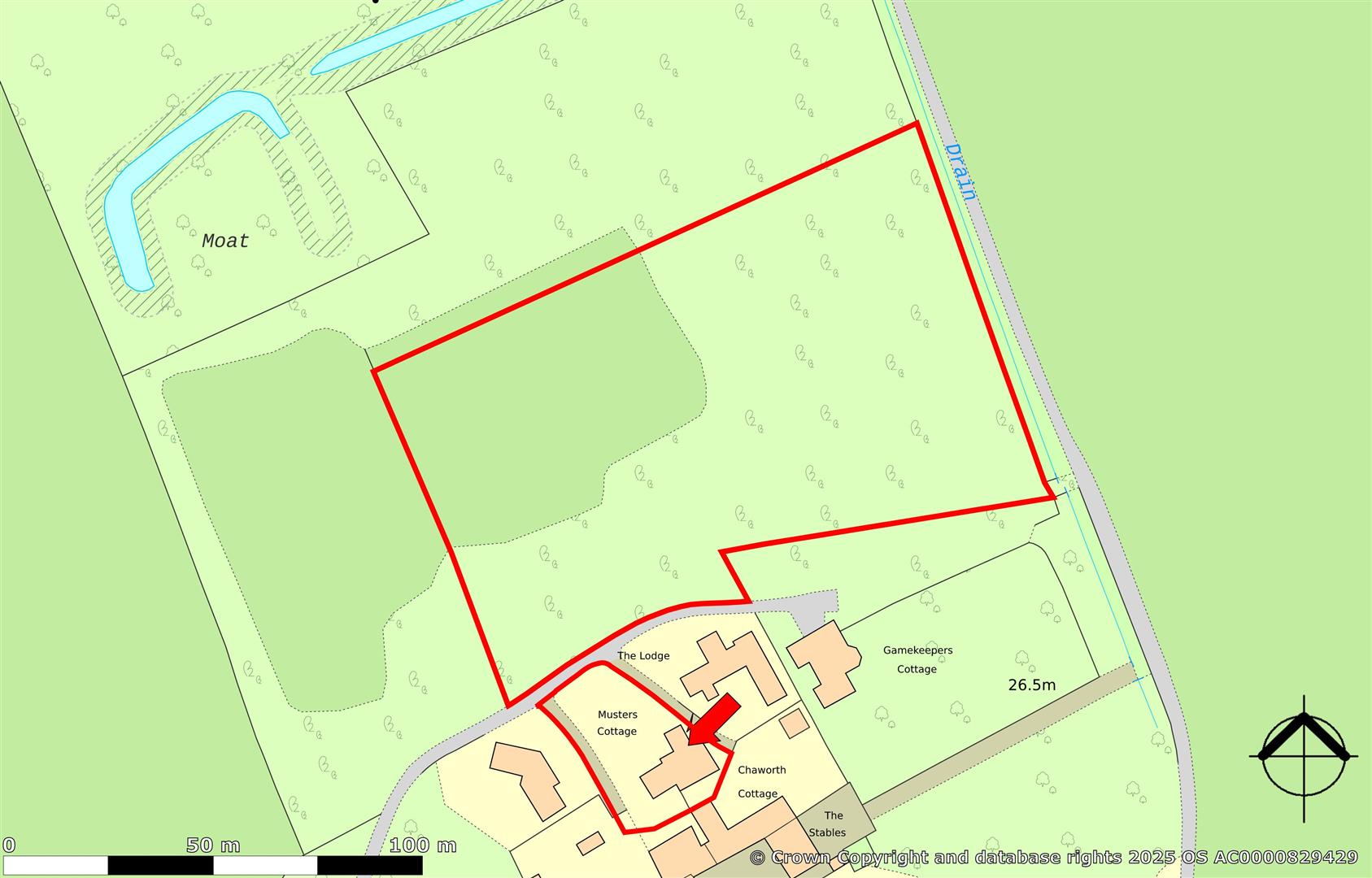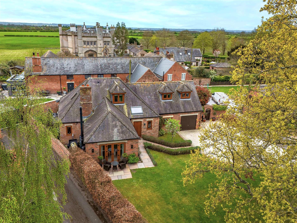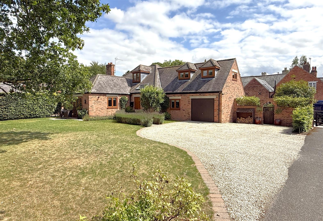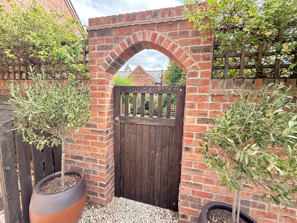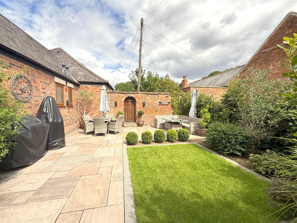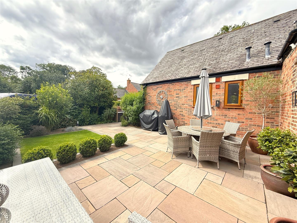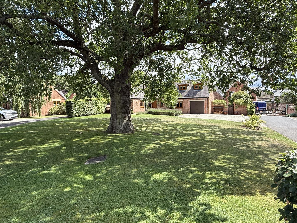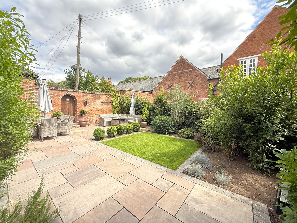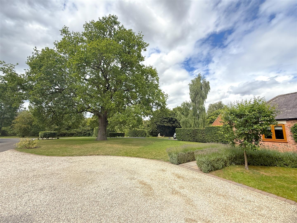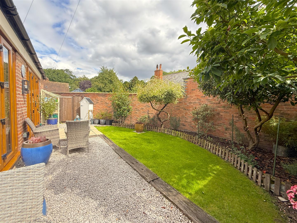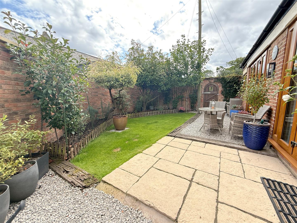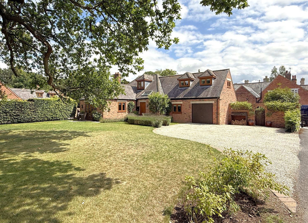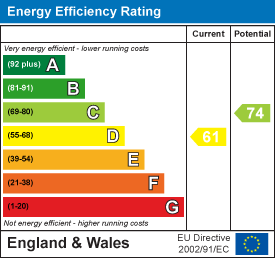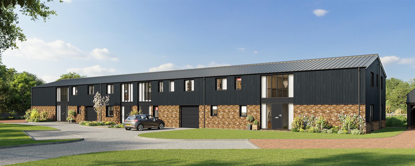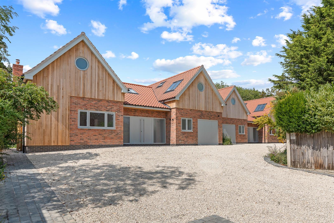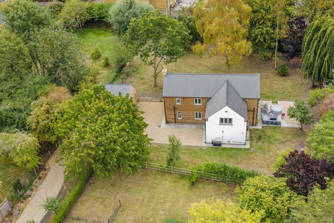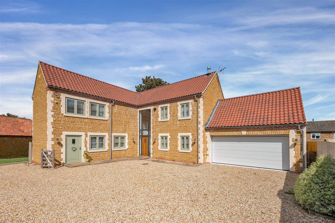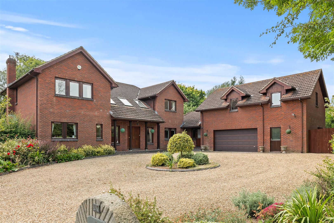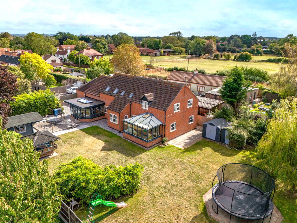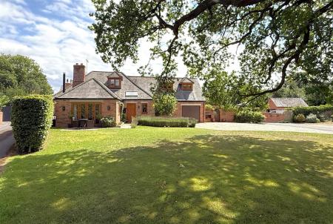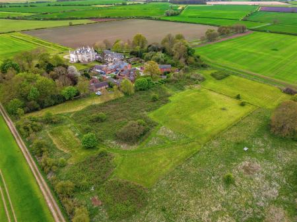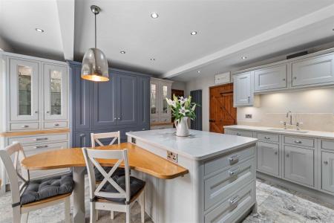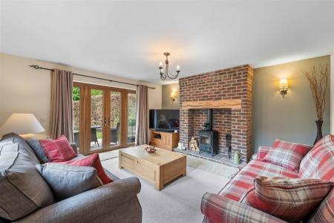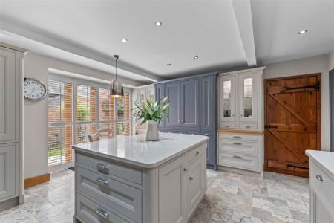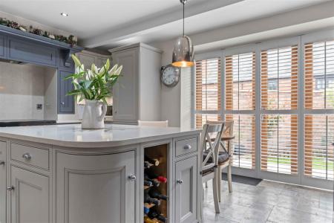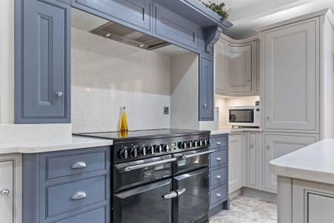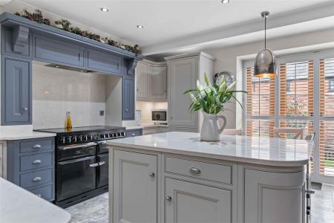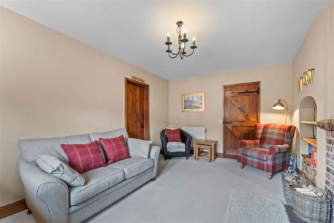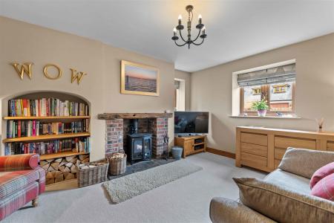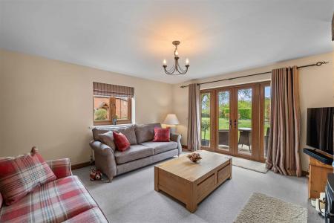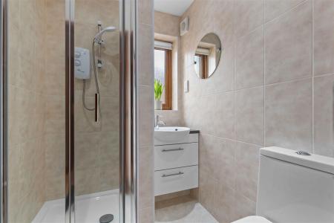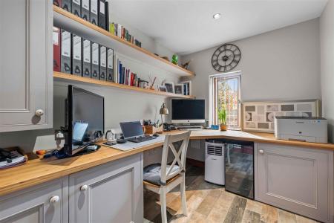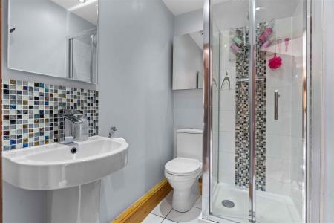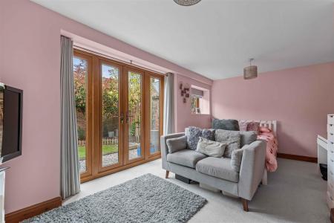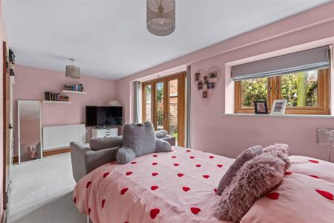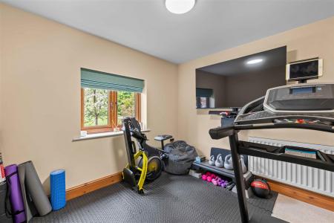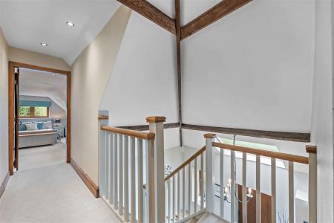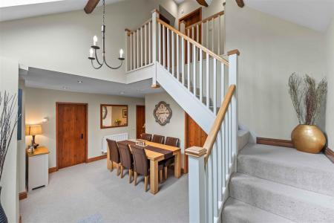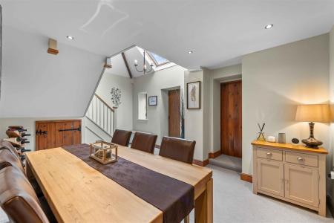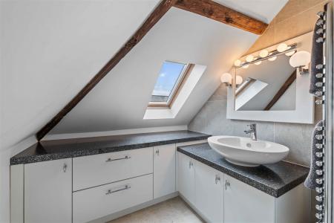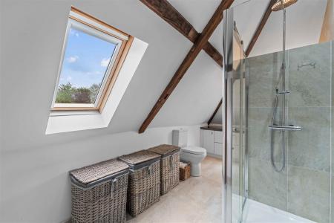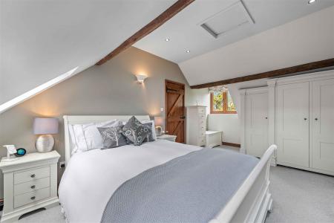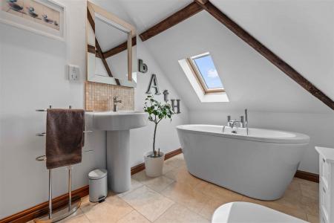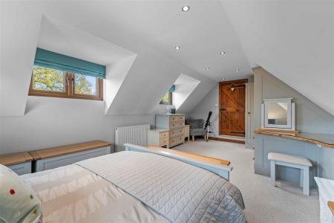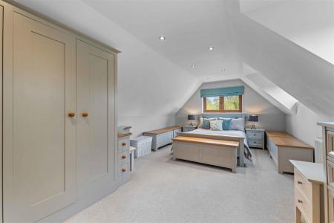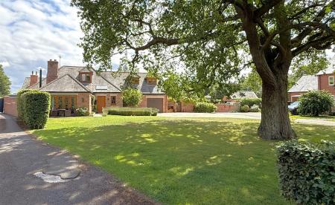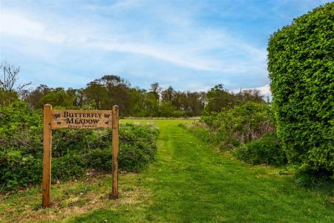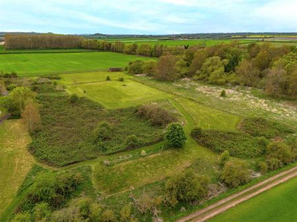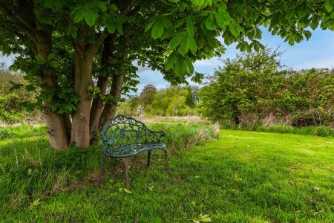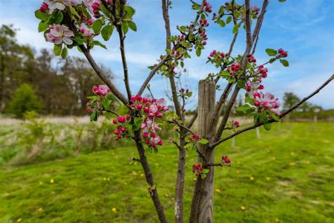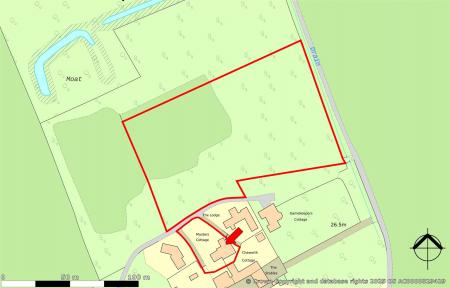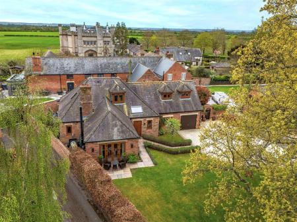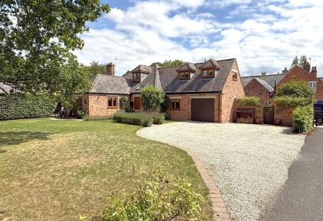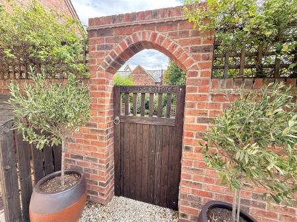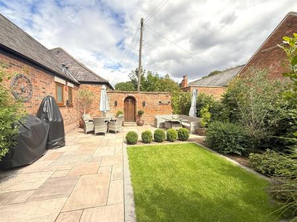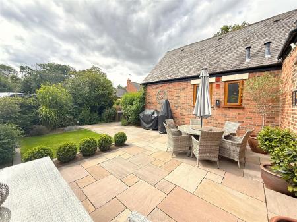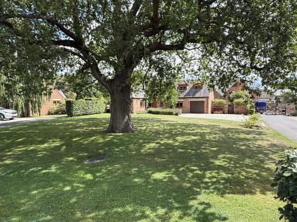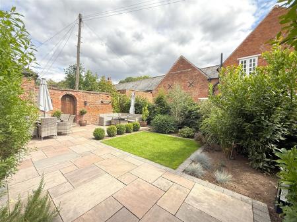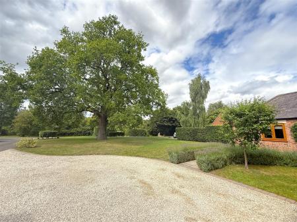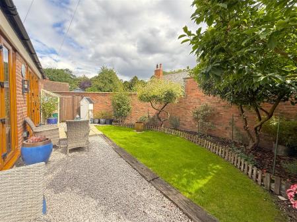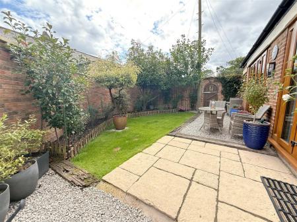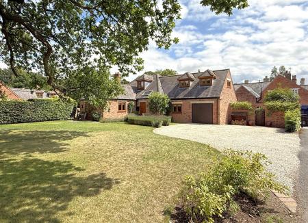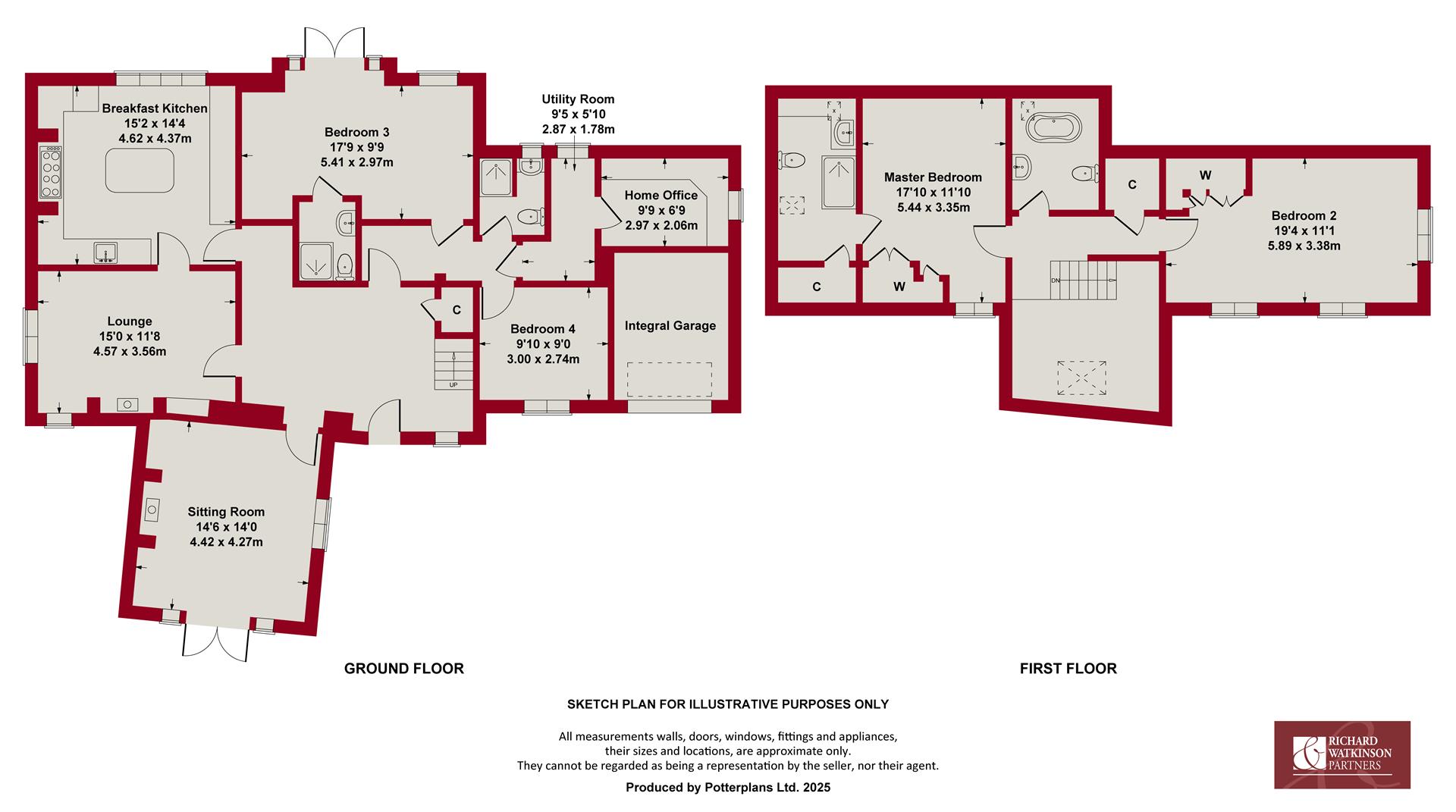- Stunning Individual Characterful Home
- Wonderful Semi-Rural Location
- Ground in the Region of 3 Acres
- Stunning Bespoke Kitchen
- 4 Double Beds, 4 Shower/Bathrooms
- 4 Main Reception Areas
- Versatile Accommodation
- Ample Parking & Garage
- Formal Gardens & Paddock/Grassland Meadow
4 Bedroom Detached House for sale in Wiverton
** STUNNING INDIVIDUAL CHARACTERFUL HOME ** WONDERFUL SEMI-RURAL LOCATION ** GROUNDS IN THE REGION OF 3 ACRES ** STUNNING BESPOKE KITCHEN ** 4 DOUBLE BEDROOMS & 4 SHOWER/BATHROOMS ** 4 MAIN RECEPTION AREAS ** VERSATILE ACCOMMODATION ** FORMAL GARDENS & GRASSLAND/MEADOW ** AMPLE PARKING & GARAGE **
We have pleasure in offering to the market this truly individual detached character home occupying an idyllic secluded semi-rural setting within the former grounds of Grade II listed Wiverton Hall. Tastefully renovated and modernised throughout, blending both traditional and contemporary elements and occupying a wonderful plot which as well as having formal gardens, offers the unexpected benefit of approximately 3 ACRES of grazing and meadow land immediately opposite the property, which creates a delightful and relaxing outdoor space, or possible potential for equestrian use.
The property was originally completed in 2001, and comprised a thoughtful conversion of a period carriage house offering a versatile level of accommodation which has been more recently reconfigured and tastefully modernised throughout. Involving a considerable programme of improvement to create additional bedroom/study space to the ground floor which allows the property to potentially be utilised as a purely single storey home, ideal for downsizers and also those with dependent relatives who may require single storey living. In addition there are two first floor double bedrooms and ensuite and main bathroom and combined it means that the property offers up to four double bedrooms, and four bath/shower rooms.
This unique home has been tastefully refurbished to a high specification, with a great deal of thought and attention to detail. Finished in Farrow & Ball colours, with contemporary fixtures and fittings, with each room offering its own individuality. There are solid fuels stoves in two of the reception rooms, and potential master suites to both the ground and first floors. As well as the two main reception areas which lead off a stunning central hallway with vaulted ceiling, there is a fantastic breakfast kitchen designed to create a very useable everyday living entertaining space with a range of bespoke traditional style hand painted units, including a butlers pantry and complementing central island with integrated oak breakfast bar and attractive Silestone work surfaces. In addition there are integrated appliances, limestone flooring with under floor heating, and access out into the rear garden.
Overall the accommodation is particularly versatile in its layout and would suit a wide range of prospective purchasers, large enough to accommodate families but alternatively may suit those downsizing from considerably larger dwellings still looking for an excellent level of accommodation which lies in the region of 2,000 sq ft.
In addition the property benefits from replacement woodgrain effect UPVC double glazed windows and oil fired central heating as well as tasteful decoration throughout.
Viewing comes highly recommended to appreciate both the location and accommodation on offer.
The property lies in the Vale of Belvoir and the nearby village of Langar has amenities including a well regarded primary school which feeds into Toothill School in Bingham which is one of the top rated Ofsted schools in the county. Further facilities available in Bingham include a range of shops, restaurants, doctors and dentists, leisure centre and railway station with links to Nottingham and Grantham from where there are high speed trains to King's Cross. The town is conveniently located for commuting situated at the intersection of the A52 and A46 and with good road links to the A1 and M1.
A COTTAGE STYLE UPVC ENTRANCE DOOR LEADS THROUGH INTO:
Entrance Hall - 5.41m max x 4.57m max (17'9 max x 15'0 max) - An impressive generous entrance vestibule having attractive high part-vaulted ceiling, turning spindle balustrade staircase rising to the first floor galleried landing, Velux skylight, exposed timber purlins, inset downlighters, attractive skirting. This room is large enough to be a versatile reception area and has been used as a formal dining area and does create an impressive entrance. Cottage latch ledge and brace doors lead to:
Sitting Room - 4.42m x 4.27m (14'6 x 14'0) - A delightful light and airy room which benefits from a dual aspect, having windows to the side and French doors leading out onto the lawned garden with pleasant views across to the established oak tree and paddock beyond. The focal point of the room is a beautiful exposed brick chimney breast with flagstone hearth, inset solid fuel stove, oak lintel over and alcoves to the side.
Lounge - 4.57m x 3.56m (15'0 x 11'8) - A versatile second reception having a dual aspect, attractive exposed brick fireplace with inset log burner, flagstone hearth and timber mantel over, shelved arched alcove to the side, windows to the front and side elevations. Cottage latch doors return to the hallway and the:
Breakfast Kitchen - 4.62m x 4.37m (15'2 x 14'4) - A beautiful space which has been tastefully refitted to a high specification with a generous range of bespoke handcrafted oak farmhouse style painted units, including an attractive central island unit with integrated oak breakfast area, butlers pantry/dresser unit, attractive Silestone work surfaces creating a considerable level of food preparation areas, under unit lighting, under mounted ceramic Belfast sink with chrome swan neck mixer tap, Silestone splashbacks, complementing attractive natural limestone floor which runs throughout the kitchen with underfloor heating. In addition there are integrated appliances including dishwasher, fridge, freezer, free-standing range, UPVC French doors leading out into the rear garden.
Returning to the entrance hall a further cottage latch door gives access through into an:
Inner Hallway - 3.81m x 1.35m (12'6 x 4'5) - Leading to:
Utility Room - 2.87m max x 1.78m max (9'5 max x 5'10 max) - Having plumbing for washing machine, space for tumble dryer and additional room for further free-standing appliance, attractive stone tiled floor, double glazed window.
Home Office - 2.97m x 2.06m (9'9 x 6'9) - A useful more recent addition to the property having been converted from the rear of the garage to create a purpose built room ideal as a home office, perfect for todays way of working, tucked away from the main house. Having integrated bespoke office furniture and shelving with bamboo desk top, inset downlighting and window to the side.
Shower/Ground Floor Cloakroom - 1.80m x 1.52m (5'11 x 5'0) - Beautifully appointed with a contemporary three piece white suite comprising shower enclosure with glass screen and wall-mounted electric shower, close coupled WC, wall-mounted gloss white fronted vanity unit with brushed metal fittings and inset wash basin with chrome mixer tap, fully tiled floor with underfloor heating, tiled walls, chrome towel radiator and window to the side.
Bedroom 3 - 5.41m x 2.97m (17'9 x 9'9) - A particularly generous double bedroom which benefits from ensuite facilities as well as access out into the rear garden via a pair of French doors. This room would be perfect for teenagers or extended family,
Ensuite Shower Room - 1.85m x 1.32m (6'1 x 4'4) - Appointed with a contemporary suite comprising shower enclosure with bi-fold door, attractive wall-mounted contemporary shower mixer with independent handset and deluge rose over, tiled splashbacks, close coupled WC, pedestal wash hand basin with chrome mixer tap, contemporary chrome towel radiator, tiled floor, wall-mounted mirror.
Bedroom 4 - 3.00m x 2.74m (9'10 x 9'0) - A versatile ground floor room which could be utilised as a double bedroom or versatile reception, having central heating radiator and UPVC double glazed window with pleasant aspect to the front.
RETURNING TO THE ENTRANCE HALL AN ATTRACTIVE SPINDLE BALUSTRADE STAIRCASE WITH OAK HANDRAIL, RISES TO THE FIRST FLOOR:
Galleried Landing - Having attractive aspect to the front through skylight overlooking the front garden with established oak and fields beyond, concealed door to under-eaves storage, cottage latch ledge and brace doors lead to:
Master Bedroom - 5.44m x 3.35m (17'10 x 11'0) - A superb well proportioned double bedroom with ensuite facilities creating a fantastic master suite, benefitting from a dual aspect and having part pitched ceiling with exposed timber purlins, a range of bespoke integrated furniture and door leading through into:
Ensuite Shower Room - Fitted with contemporary fixtures and fittings including large walk-in double width shower enclosure with sliding screen, chrome wall mounted shower mixer with pump and independent handset and rose over, low flush WC, integrated vanity units with Silestone surfaces and inset wash basin, attractive tiled floor with underfloor heating, chrome towel radiator and additional radiator, pitched ceiling with exposed timbers, window to the side and Velux skylight to the rear, access to under-eaves storage.
Bedroom 2 - 5.89m max x 3.38m max (19'4 max x 11'1 max) - A particularly attractive room with initial dressing area having pitched ceiling with two inset dormer windows offering wonderful view to the front and additional windows to the side, beautifully appointed with a range of bespoke furniture including full height wardrobes and dressing table finished in Farrow & Ball colours.
Bathroom - 2.82m x 2.03m (9'3 x 6'8) - Appointed with a contemporary three piece suite comprising free standing double ended bath with chrome mixer tap and integrated shower handset, close coupled WC, pedestal wash hand basin with chrome mixer tap, Travertine style floor, pitched ceiling with exposed timbers, skylight to the rear.
Exterior - The property occupies a wonderful semi-rural location, positioned within the grounds of the Grade II listed Wiverton Hall, with a magnificent approach to an initial private shared tree lined driveway, which sweeps through this small group of bespoke homes, to the private frontage of the property. To the fore of Musters Cottage is an extensive mainly lawned open plan garden, the focal point of which is a historic mature oak tree behind which lies ample off road parking which in turn leads to the integral garage.
Integral Garage - Having up and over door, power and light.
Gardens - To the side and rear of the property are enclosed formal gardens approaching approximately 0.25 acres, landscaped to provide various seating areas, with well stocked perimeter borders with established trees and shrubs.
Butterfly Meadow - More recently the current vendors have acquired an additional parcel of land which extends to approximately 3.15 acres and is endearingly termed Butterfly Meadow and lies directly opposite the house and is lovingly maintained to provide formal meadow areas and orchard, fantastic for wildlife and a delightful place to sit and relax with views across Vale countryside.
In addition this could provide potential paddocks and grazing making it ideal for a potential equestrian user who would appreciate having paddocks adjacent to their own home.
Tenure - Freehold
Council Tax Band - Rushcliffe Borough Council - Tax Band F
Additional Information - Please see the links below to check for additional information regarding environmental criteria (i.e. flood assessment), school Ofsted ratings, planning applications and services such as broadband and phone signal. Note Richard Watkinson & Partners has no affiliation to any of the below agencies and cannot be responsible for any incorrect information provided by the individual sources.
Flood assessment of an area:_
https://check-long-term-flood-risk.service.gov.uk/risk#
Broadband & Mobile coverage:-
https://checker.ofcom.org.uk/en-gb/broadband-coverage
School Ofsted reports:-
https://reports.ofsted.gov.uk/
Planning applications:-
https://www.gov.uk/search-register-planning-decisions
Additional Note - We are informed the property is on mains electric and water, central heating is oil fired and the property is on private drainage (information taken from Energy performance certificate and/or vendor).
The property is located within a designated conservation area.
There are covenants relating to the land
The property has its own driveway but is approached off an initial "private" driveway owned by Wiverton Hall, with rights of way for surrounding properties. There is a maintenance charge of approximately �60 per annum towards the upkeep.
Directional Note - Leaving our Bingham office on Market Street turn right onto Long Acre and at the traffic lights turn left onto Tithby Road. At the crossroads travel straight over the A52 signposted to Langar and Harby, continue approximately one and a half miles taking a left turn through the stone pillared entrance to Wiverton Hall. Proceed along the drive taking the left hand fork and follow the road round where the property will be found on the right hand side.
Property Ref: 59501_33846897
Similar Properties
4 Bedroom Barn Conversion | £750,000
** IMPRESSIVE BARN CONVERSION ** CONTEMPORARY FIXTURES & FITTINGS ** 4 DOUBLE BEDROOMS ** MASTER WITH ENSUITE & DRESSING...
4 Bedroom Detached House | Offers Over £750,000
** ATTRACTIVE CONTEMPORARY NEW BUILD HOME ** GENEROUS LEVEL OF VERSATILE ACCOMMODATION ** CONTEMPORARY FIXTURES & FITTIN...
4 Bedroom Detached House | £750,000
** INDIVIDUAL DETACHED FAMILY HOME ** COMPLETED AROUND 2023 ** 4 DOUBLE BEDROOMS ** 2 ENSUITES & FAMILY BATHROOM ** GROU...
4 Bedroom Detached House | £775,000
** SUPERB DETACHED HOME ** COMPLETED IN 2020 ** HIGH SPECIFICATION FINISH ** 4 DOUBLE BEDROOMS ** MASTER ENSUITE & DRESS...
5 Bedroom Detached House | Guide Price £775,000
** INTERESTING INDIVIDUAL TIMBER FRAMED SCANDI-HUS DESIGN DETACHED HOME ** LYING IN EXCESS OF 3,200 SQ.FT. ** PLOT IN TH...
4 Bedroom Detached House | £795,000
** DETACHED FAMILY HOME ** LYING IN THE REGION OF 2,700 SQ.FT. ** 4 BEDROOMS 4 RECEPTIONS ** ENSUITE & MAIN BATHROOM **...

Richard Watkinson & Partners (Bingham)
10 Market Street, Bingham, Nottinghamshire, NG13 8AB
How much is your home worth?
Use our short form to request a valuation of your property.
Request a Valuation
