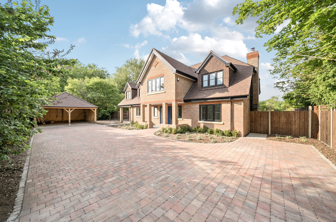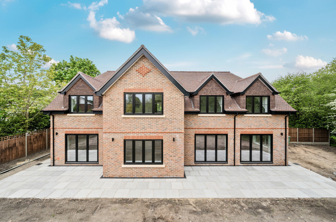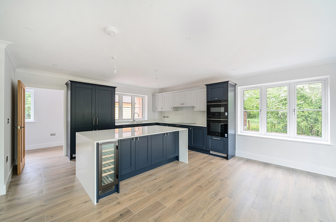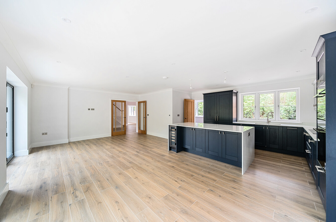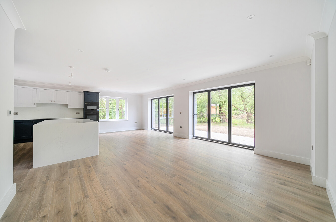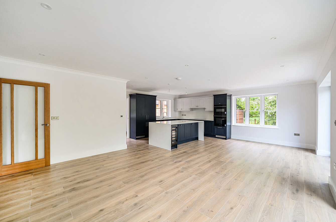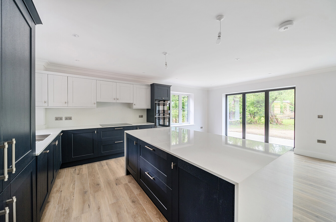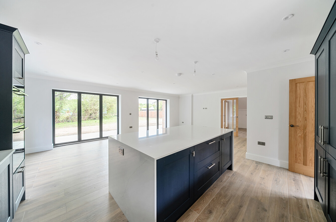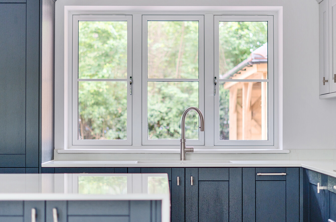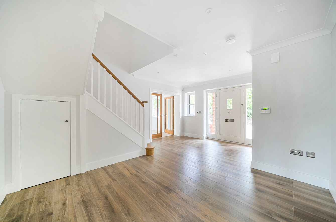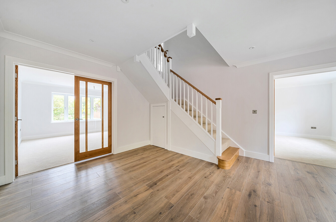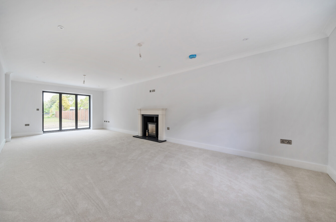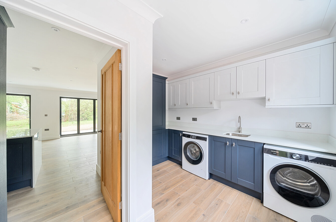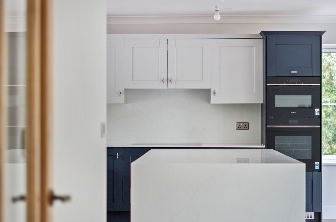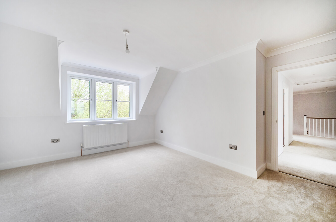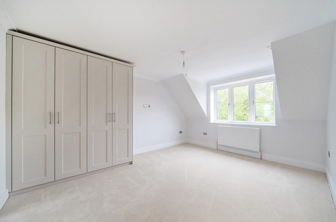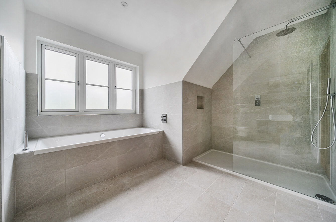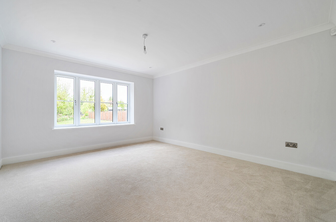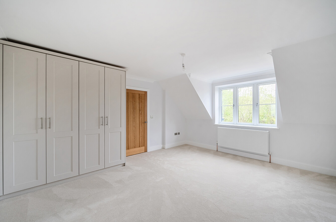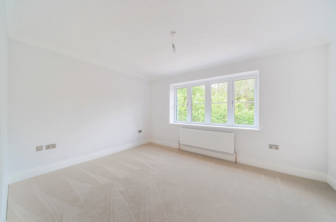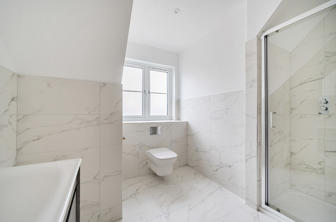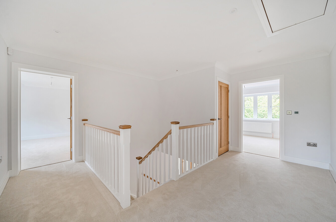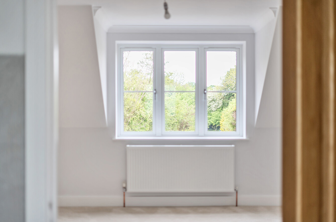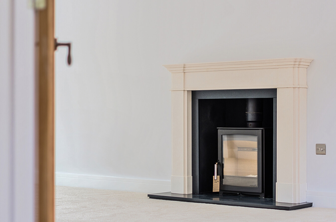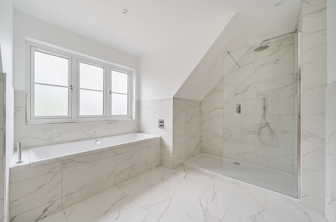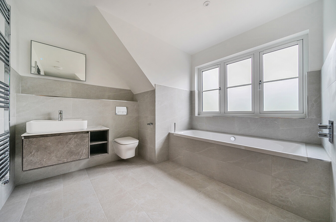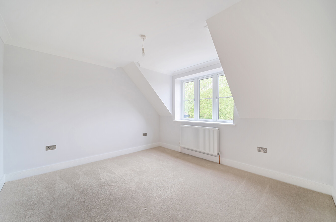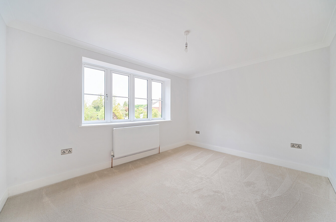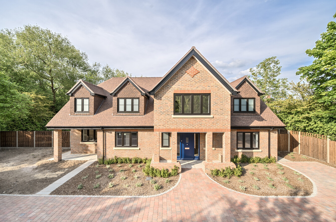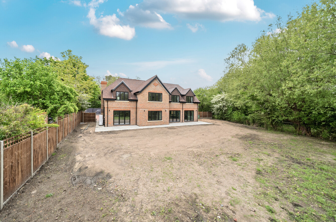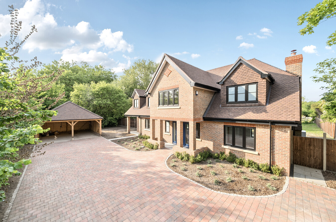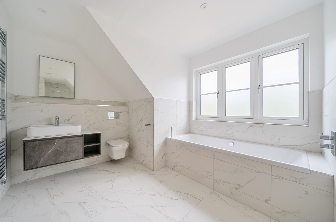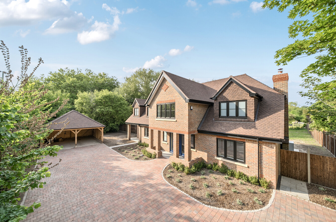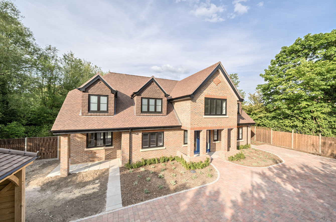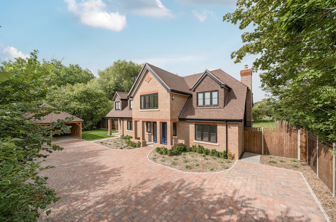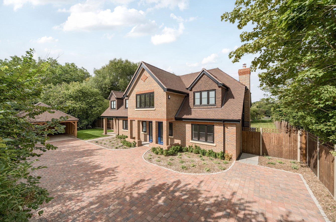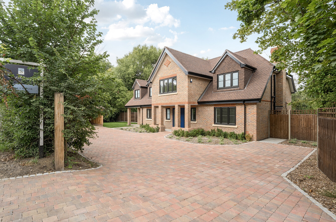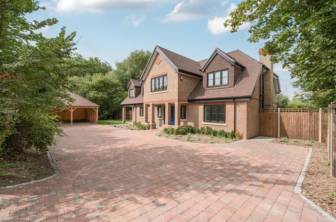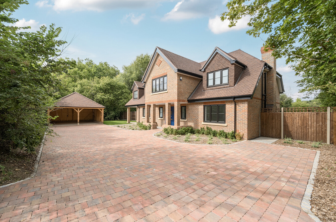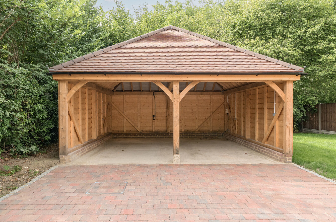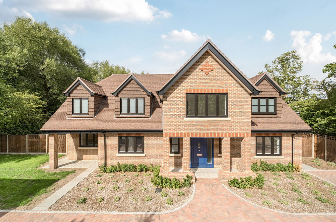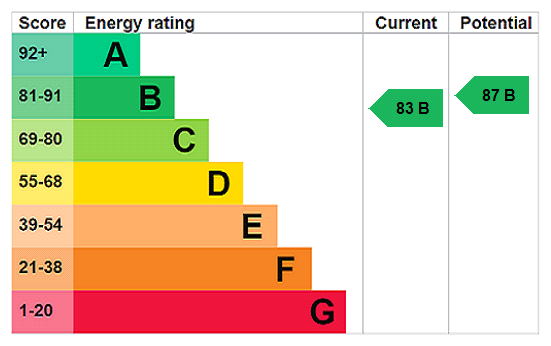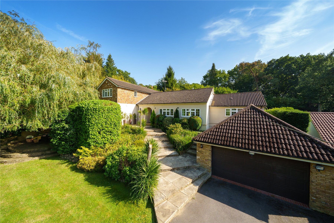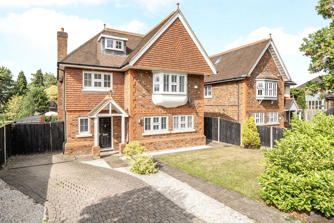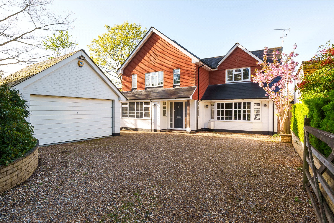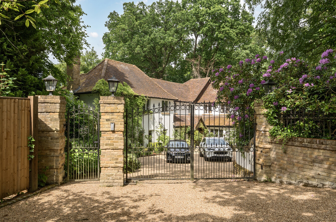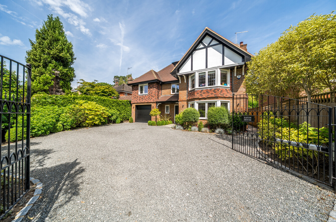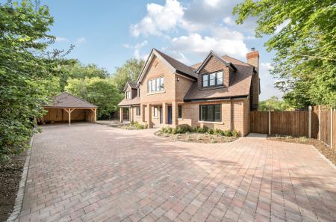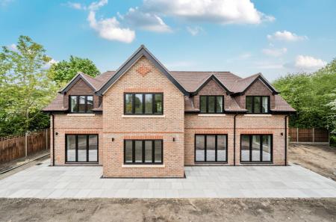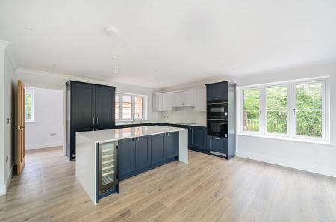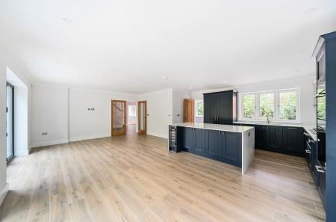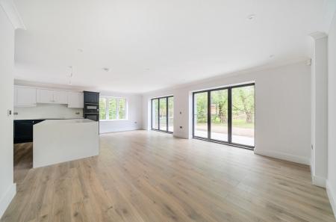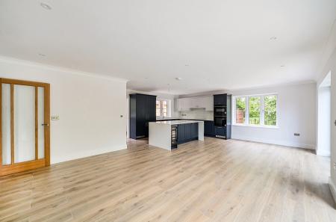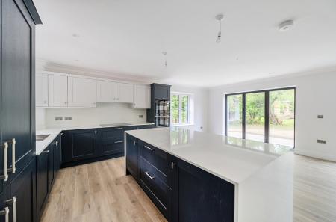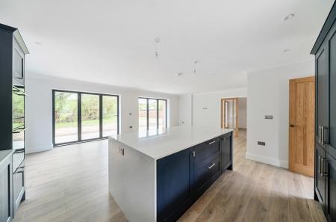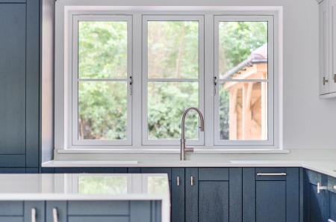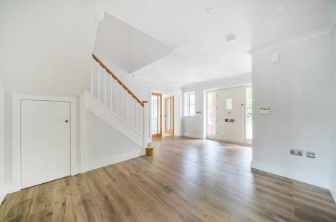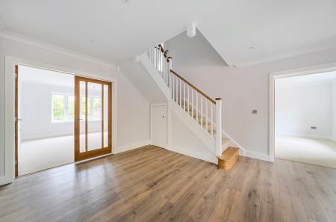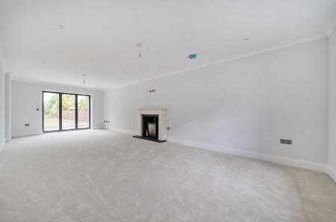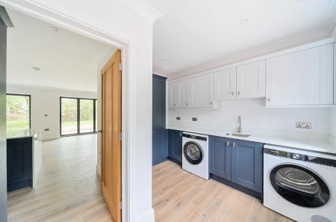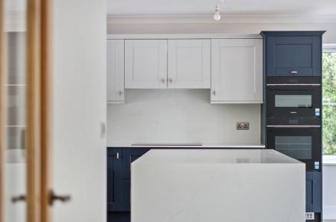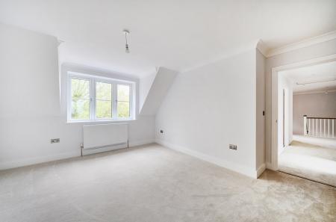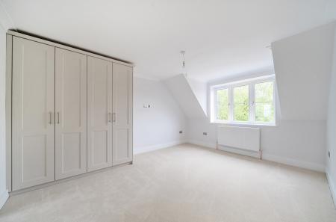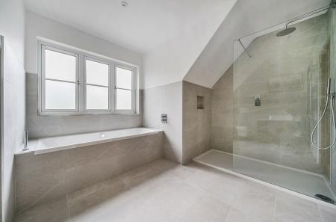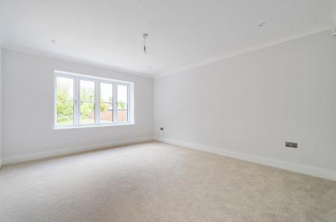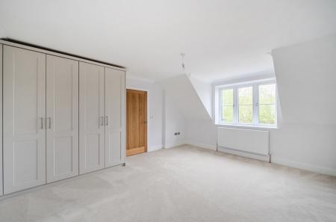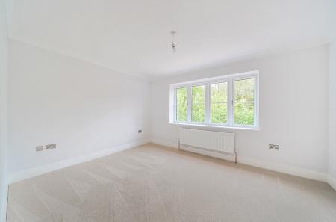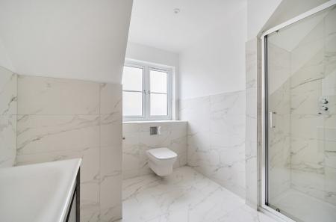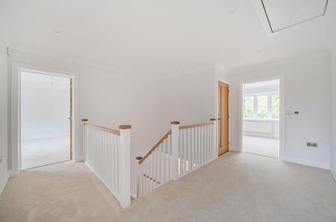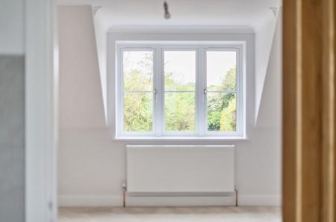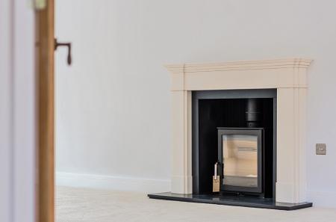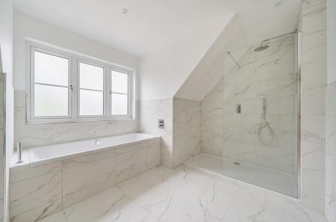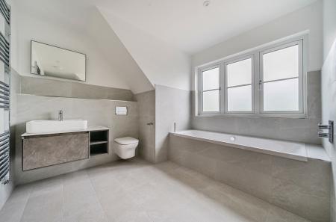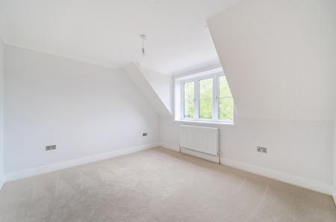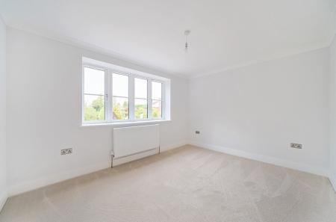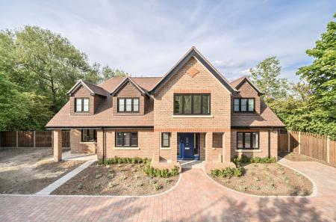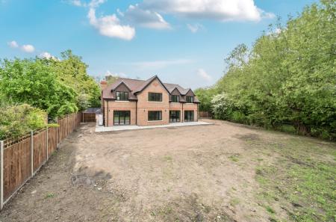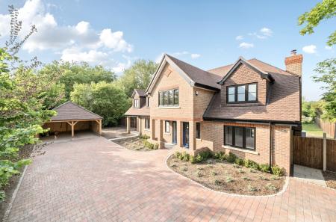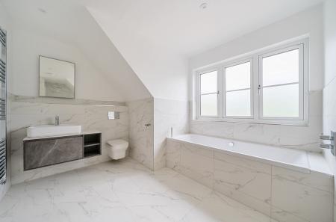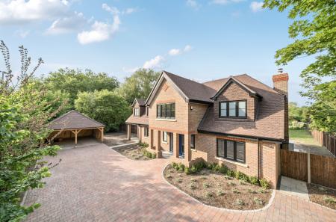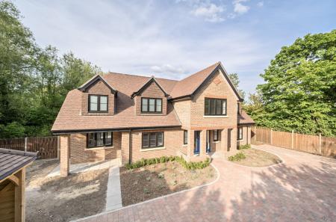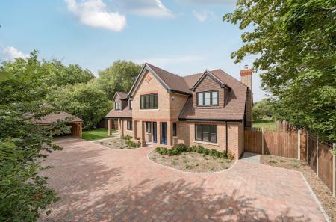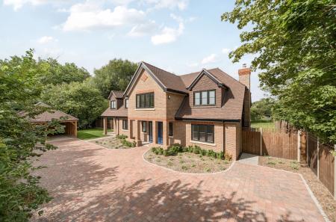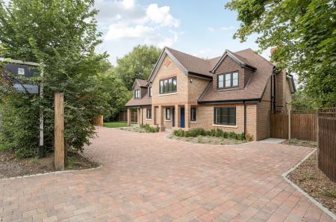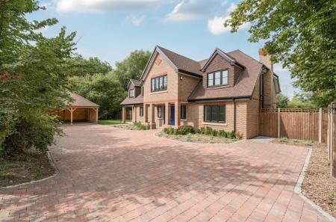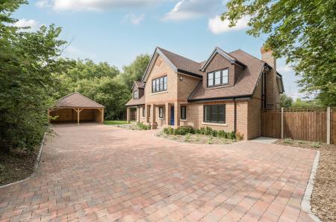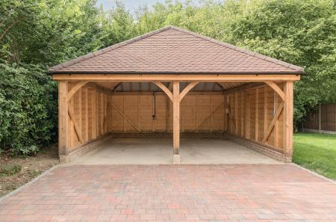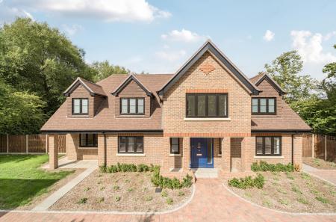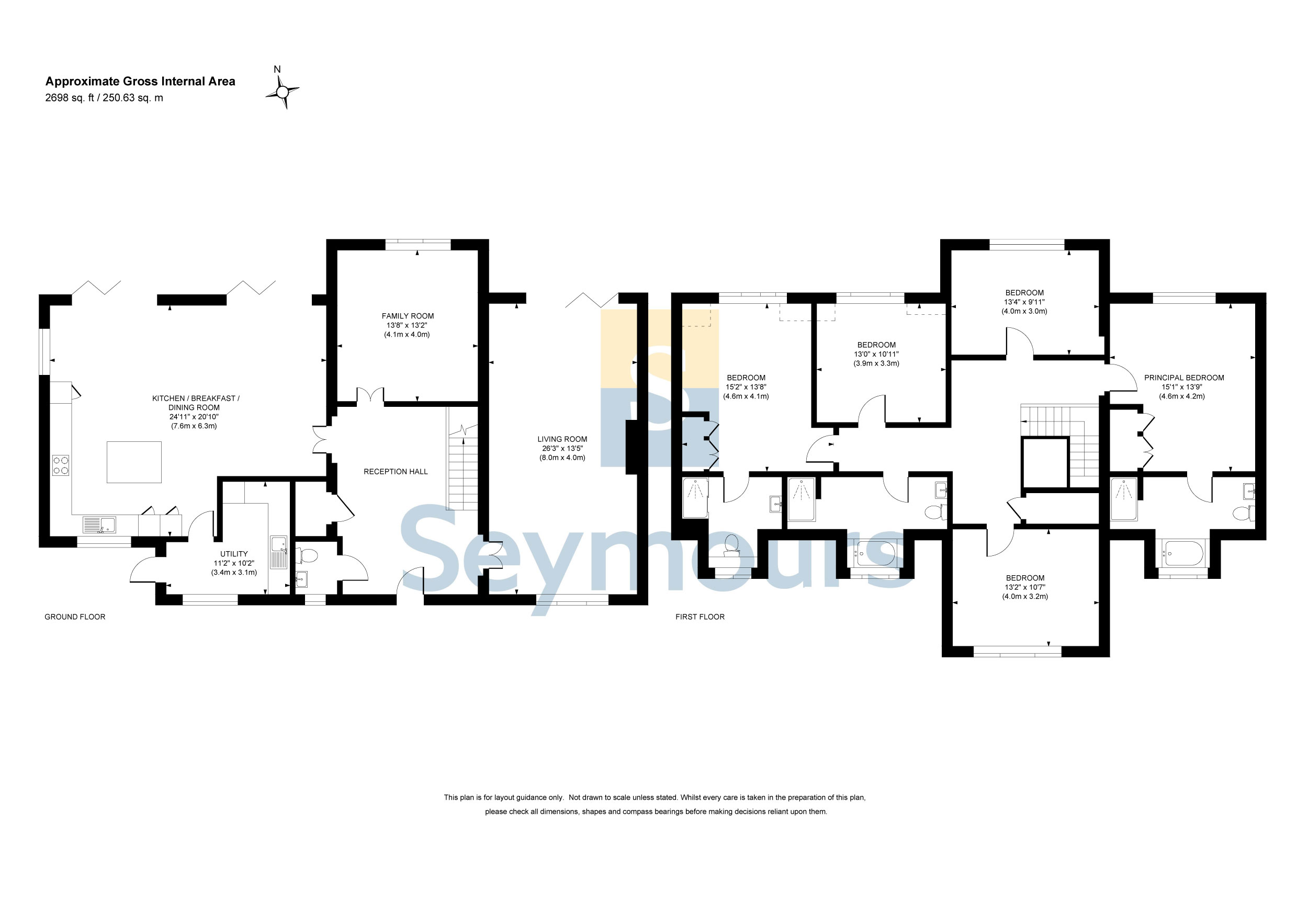- New Build Family Home
- High Specifiation Finishes
- NHBC 10 Year Warrenty
- Buyer Incentives' and 'Part Exchange' Available
- Large Garden
- Open-plan kitchen/dining room with central island and bi-fold doors to rear garden
- Separate utility room, cloakroom, and useful ground floor storage cupboards.
- Spacious living room with wood burning stove.
- Five double bedrooms.
- Double detached garage with EV charging point.
5 Bedroom Detached House for sale in Woking
Located in a picturesque rural setting, neighbouring the serene Mayford Meadows Nature Reserve, this exceptional newly built house masterfully blends the tranquillity of countryside living with the luxury and convenience of cutting-edge modern design.
Meticulously constructed to the highest standards by renowned local developers Balmoral Homes, this five double bedroom, three-reception room, three-bathroom residence offers an impressive living space which has been thoughtfully designed � ideal for families or professionals seeking both comfort and sophistication.
From the moment you enter, the craftsmanship and quality are unmistakable. The home boasts high-specification finishes throughout, including Oak internal doors, ceramic porcelain floor tiling on the ground floor and in all bathrooms, and a traditional wood-burning stove in the living room that adds a warm, timeless charm.
The kitchen and utility room are equipped with premium Siemens appliances and a state-of-the-art Quooker Tap, perfect for modern culinary convenience. Designer bathrooms feature contemporary IMEX sanitaryware and underfloor heating, offering spa-like comfort and style. Heating is delivered via an ultra-efficient Air Source Heat Pump, fully controllable via the homeowner�s mobile phone, offering both comfort and energy savings.
Every detail has been carefully considered: ample power points, telephone and TV connections, a security alarm system, and integrated smoke/heat detectors ensure safety and connectivity. External features include a rear power socket, external lighting, and an EV car charging point within the spacious driveway and double garage, all designed for modern-day practicality.
Triple-glazed picture windows and expansive bi-fold doors flood the interior with natural light and create a seamless indoor-outdoor flow. The open-plan layout is both elegant and functional, with adaptable living spaces perfect for entertaining, remote work, or relaxed family living.
Outside, generous landscaped gardens and patio area offer stunning views over open countryside, making the ideal setting for alfresco dining or a tranquil morning coffee.
The property comes with a 10-year New Build Warranty, with manufacturer warranties for all appliances, providing reassurance and long-term value.
This is more than just a home � it�s a rare opportunity to experience luxurious, energy-efficient rural living in a brand-new, turnkey property. Early viewing is highly recommended to fully appreciate the exceptional quality, thoughtful design, and idyllic location.
Contact us today to arrange your private viewing.
Important Information
- This is a Freehold property.
Property Ref: 57181_WOK230806
Similar Properties
5 Bedroom Detached House | Guide Price £1,500,000
Impeccably extended and opened up to create a superbly flowing layout, Lowburn Leigh sits nestled away within the privac...
5 Bedroom Detached House | Guide Price £1,475,000
Exceptional Five-Bedroom Modern Detached Home with Designer Kitchen, Outdoor Entertaining Space & Home GymWelcome to thi...
6 Bedroom Detached House | Guide Price £1,475,000
Nestled in a popular side road in the heart of Hook Heath, this modern detached house offers the perfect blend of luxury...
5 Bedroom Detached House | Guide Price £1,550,000
Effortlessly balancing an unmistakable amount of charm with contemporary interior design, The White Cottage is a truly e...
5 Bedroom Detached House | Guide Price £1,600,000
An Exceptional Family Home � A Short Walk from Excellent Schools and Mainline Station.This outstanding resid...
How much is your home worth?
Use our short form to request a valuation of your property.
Request a Valuation

