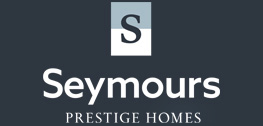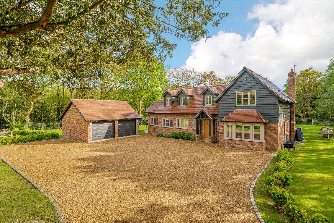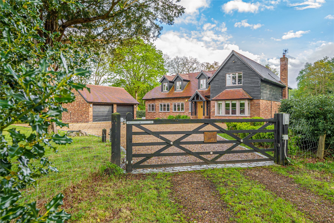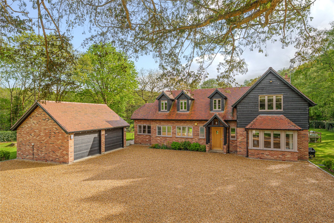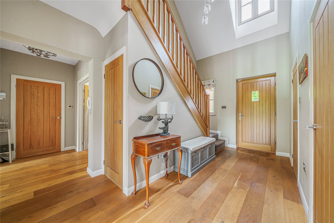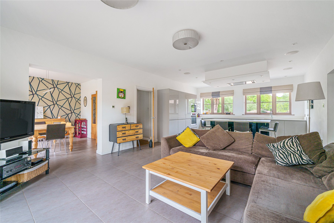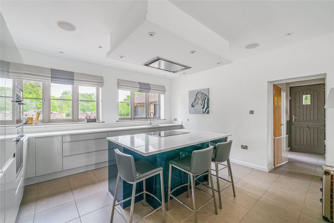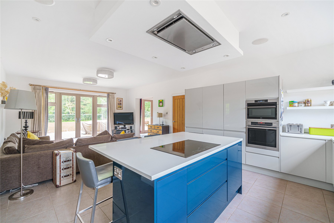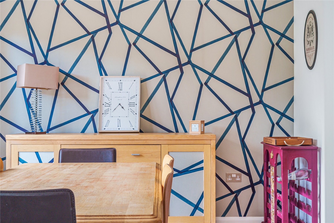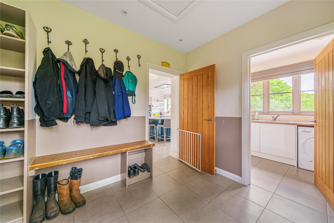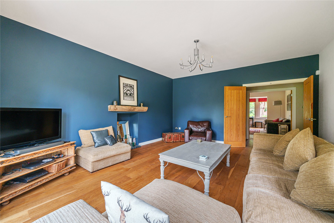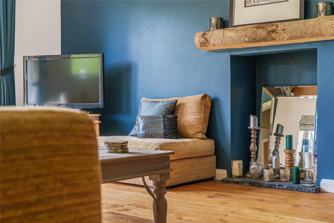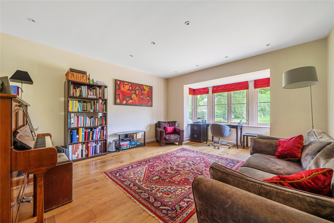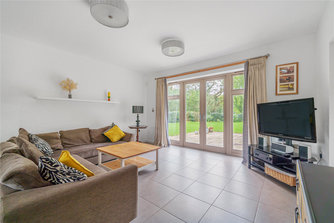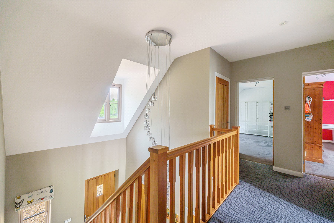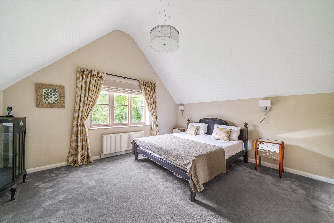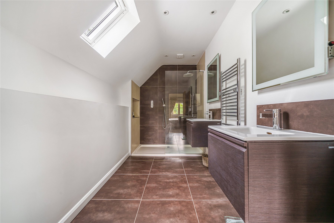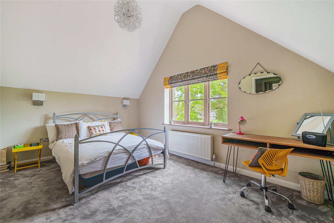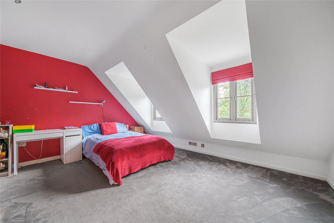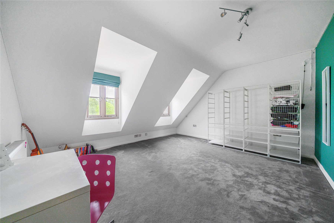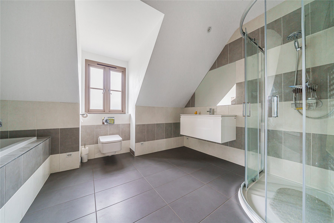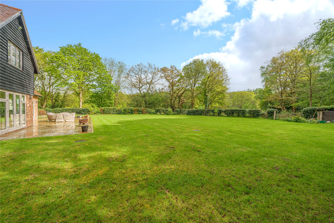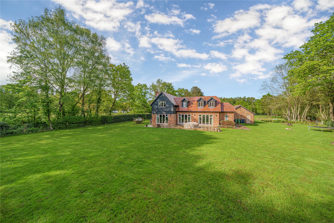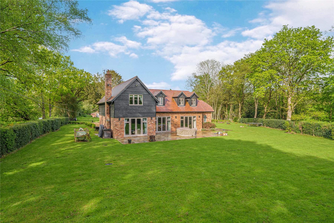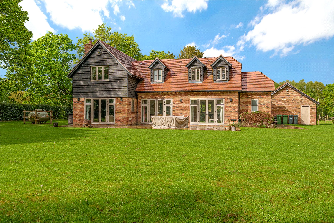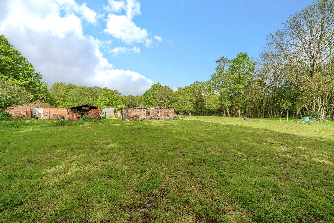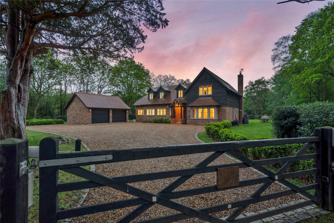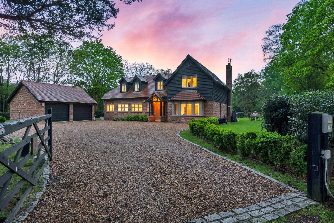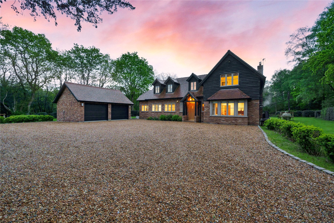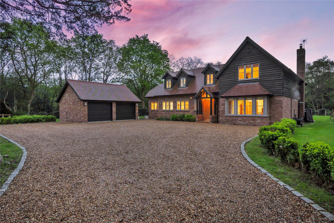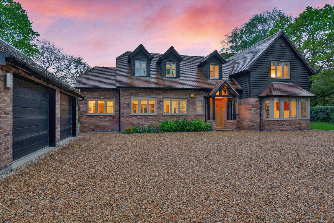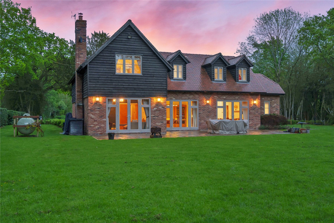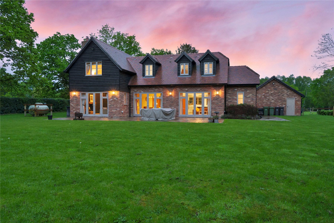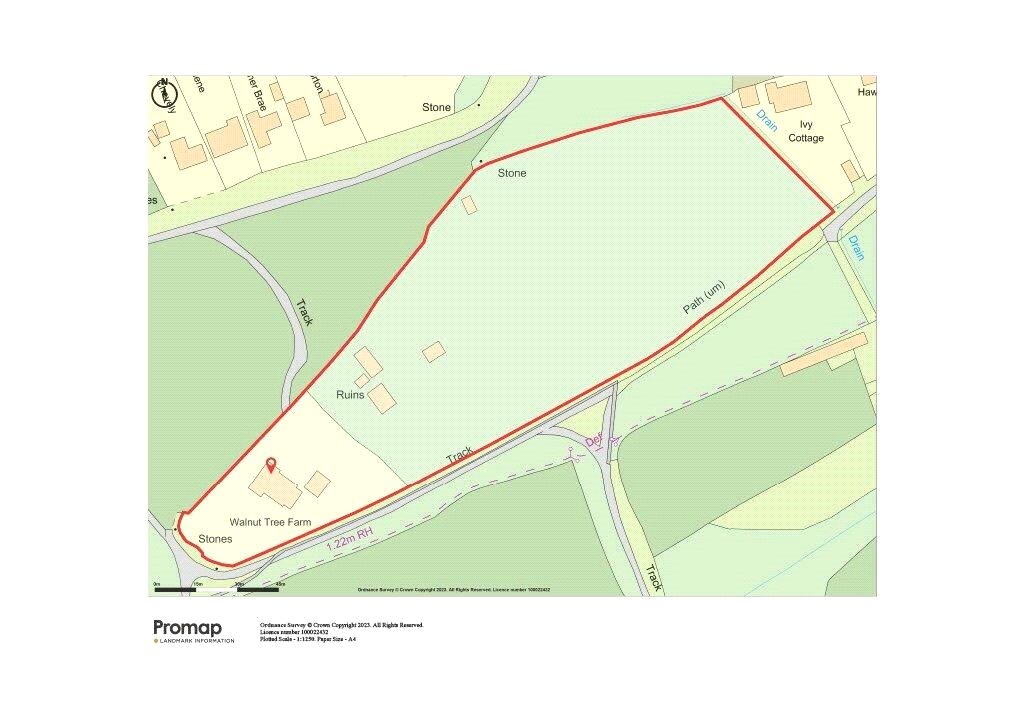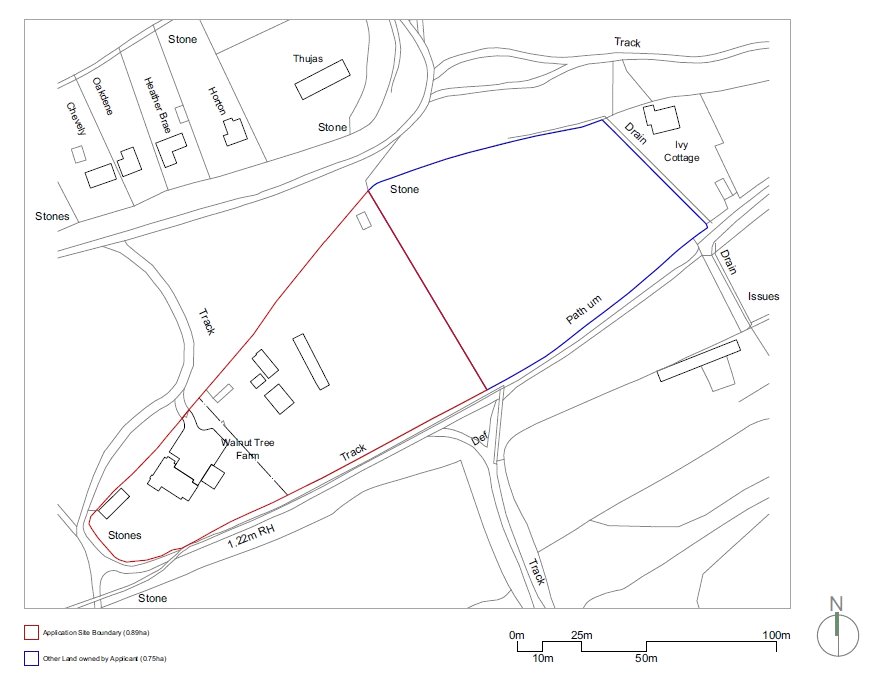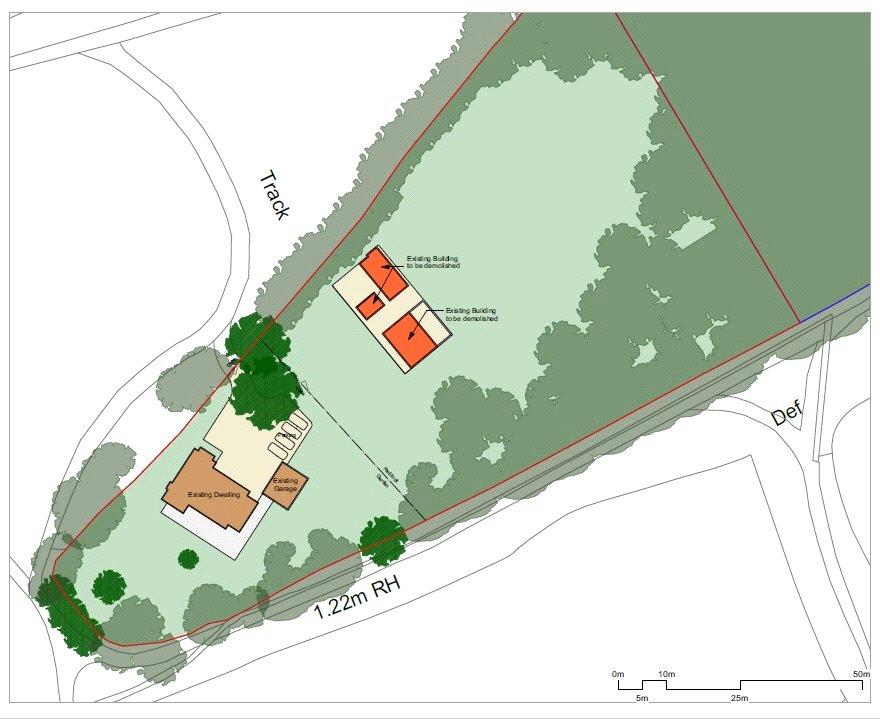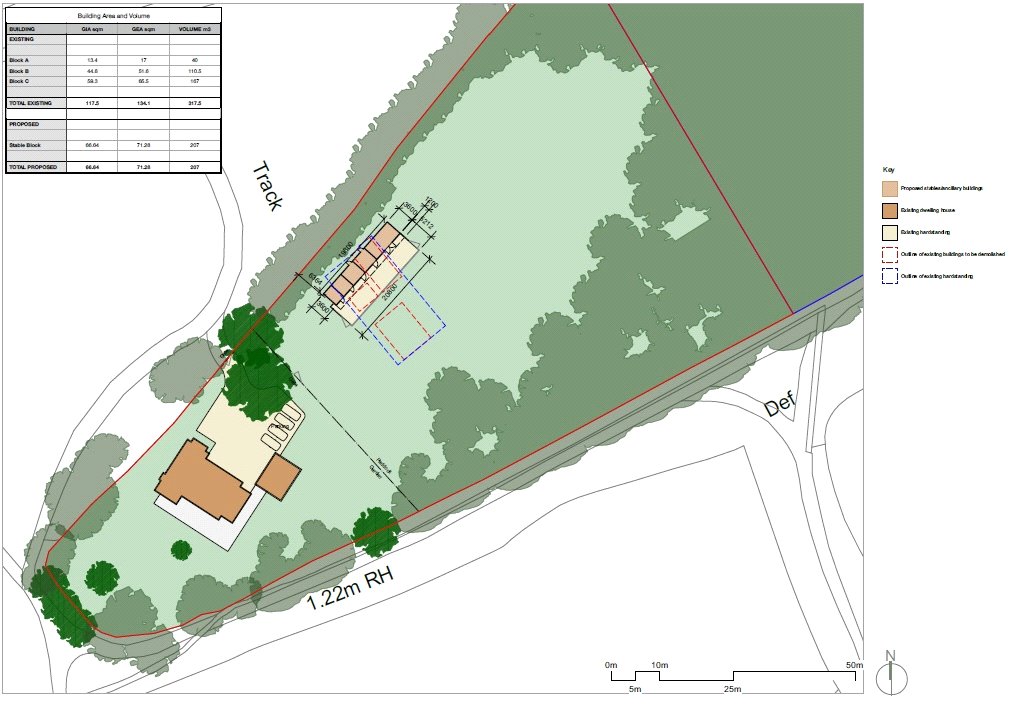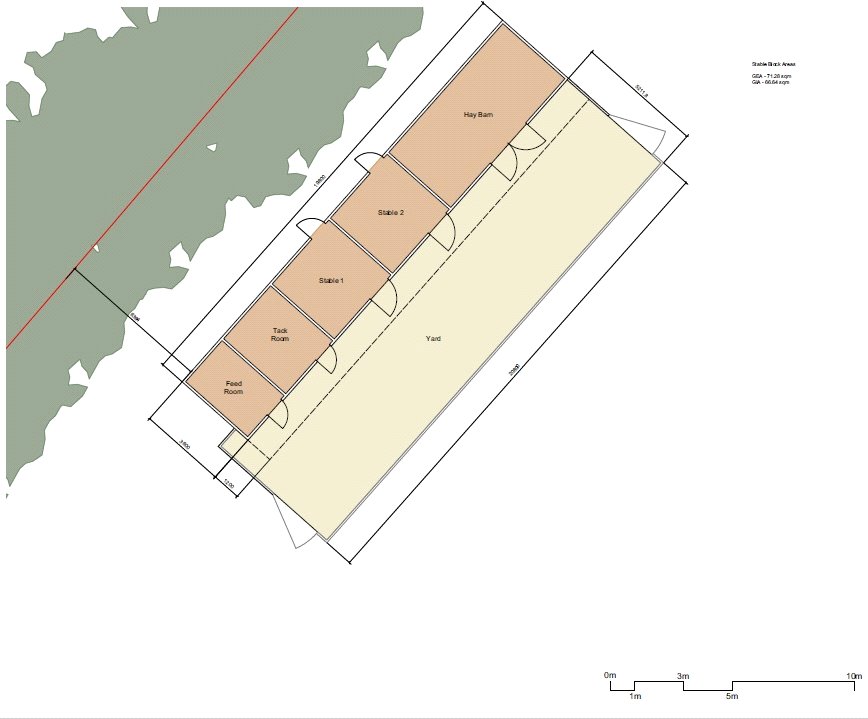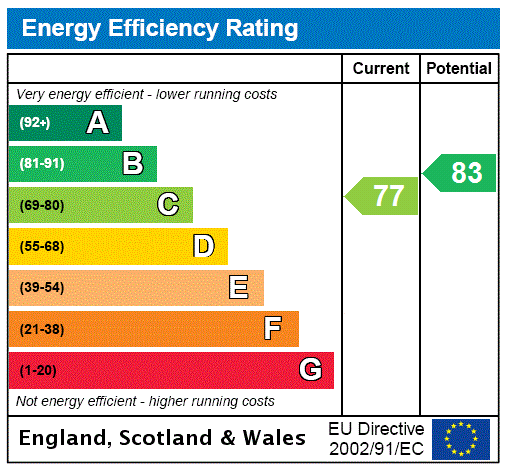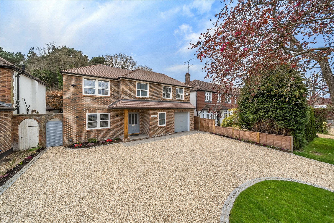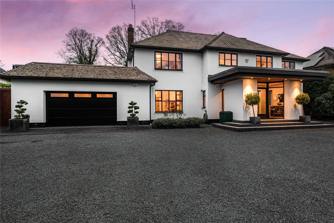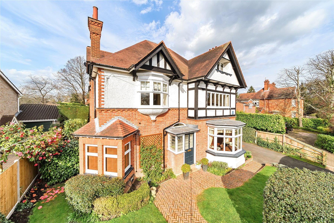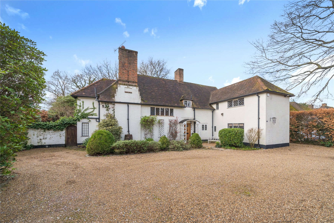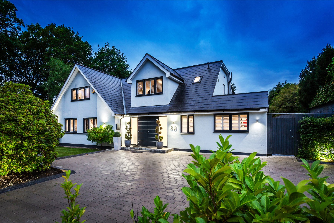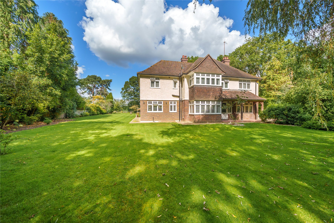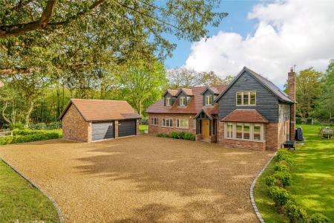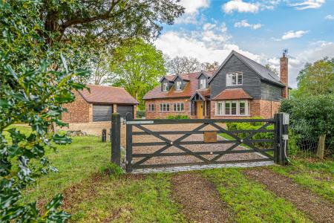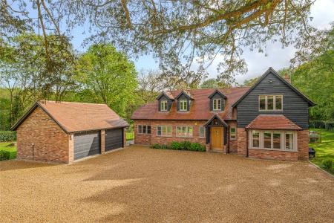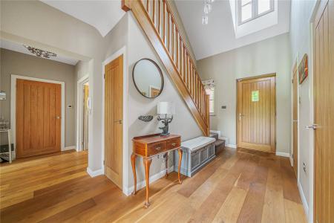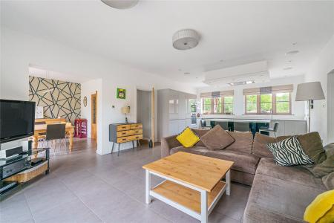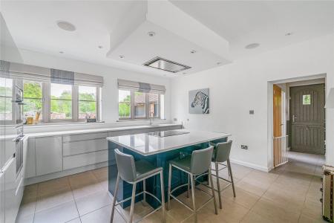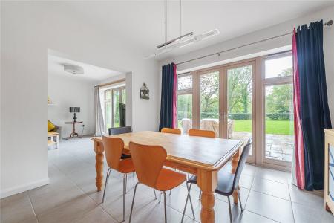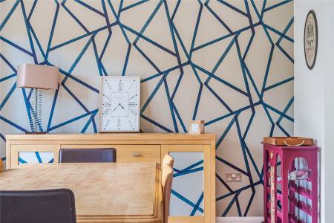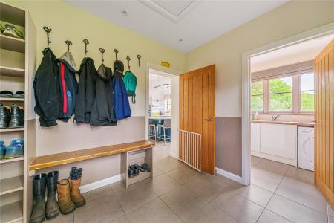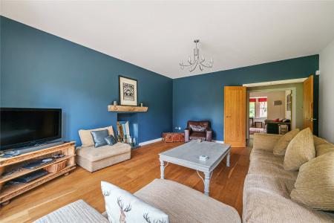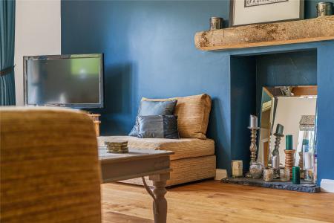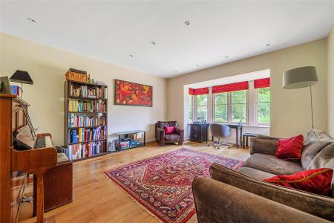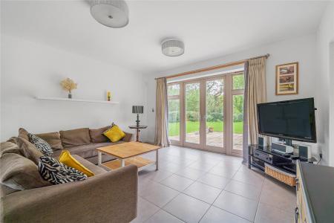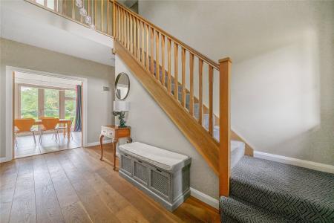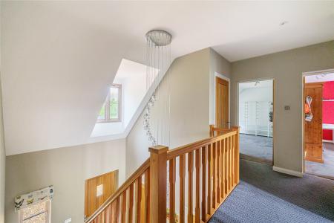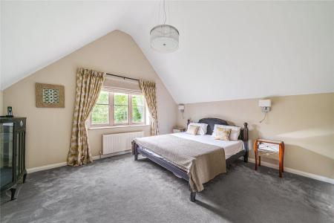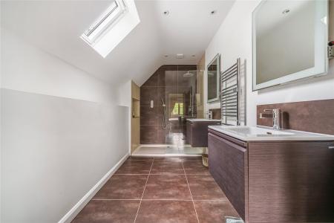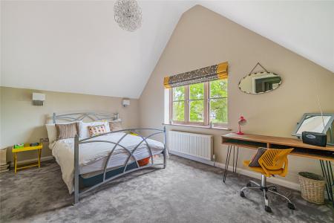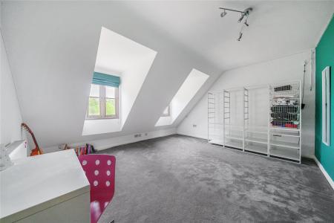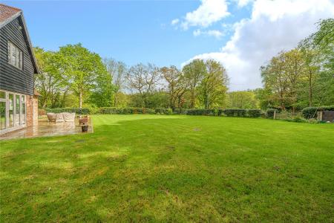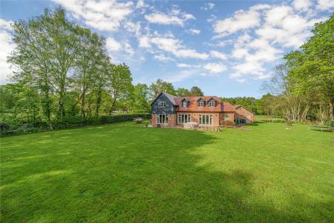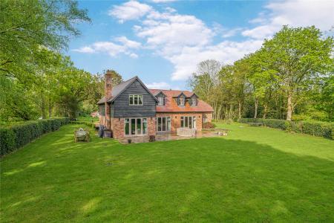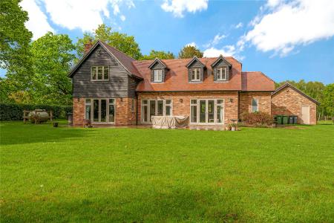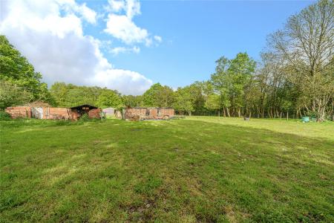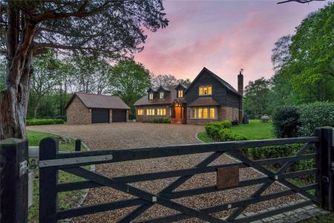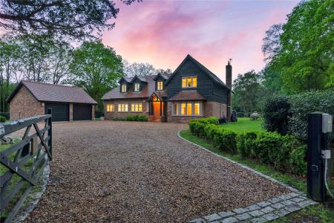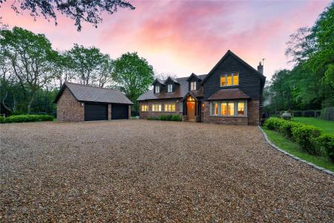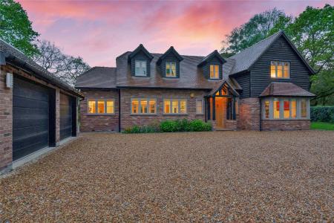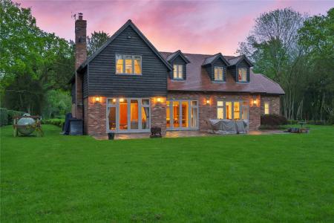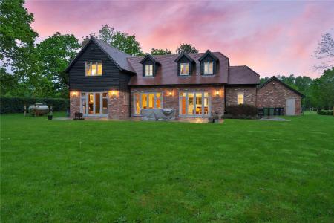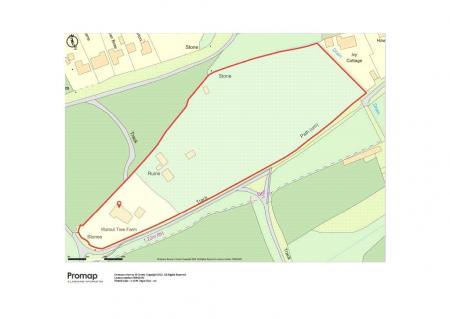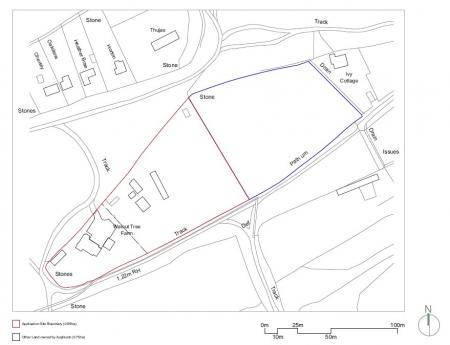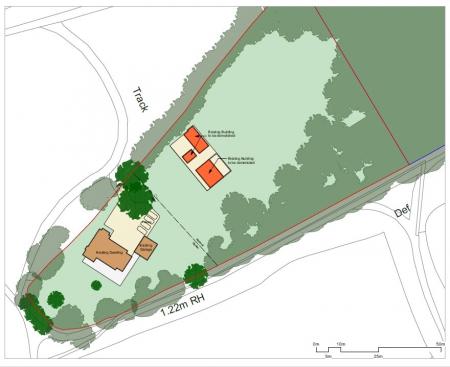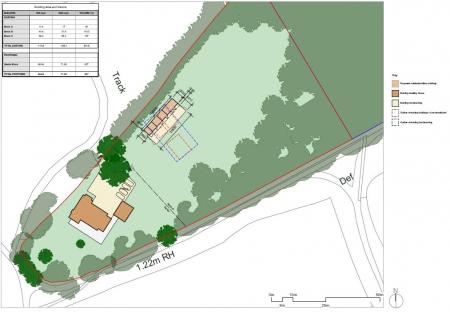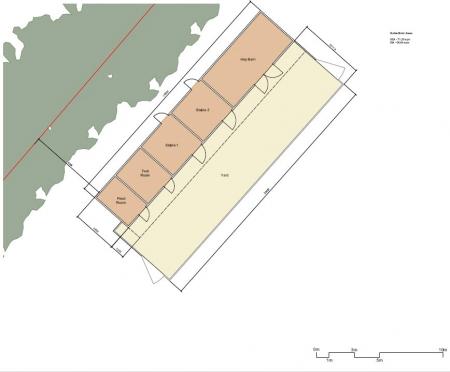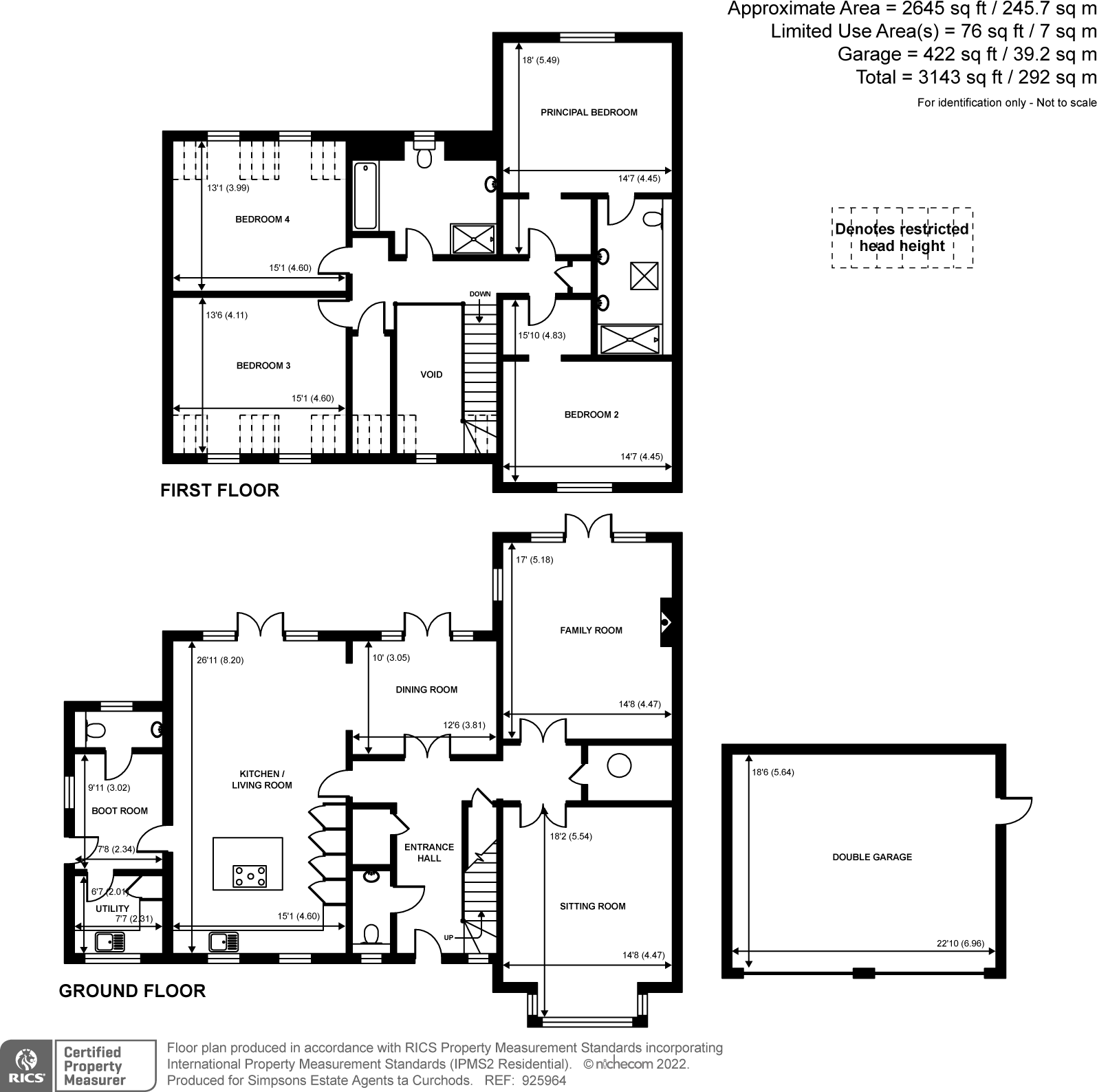4 Bedroom Detached House for sale in Woking
Encompassed by the privacy and tranquillity of circa 4 acres, Walnut Tree Farm sits tucked away at the end of leafy cul de sac lane and comes complete with planning permission to build stables, a hay barn, and both tack and feed rooms. Set within an idyllic semi-rural location with wrap-around gardens, fields and woodland, behind the elegant double fronted facade a contemporary interior is beautifully styled and arranged. Recently built within the last 7 years to offer a superb quality of life, its Cat5 cabling, secure gated driveway and detached double garaging are considered finishing touches, while inside a spacious layout unfolds from a double height entrance hall onto a trio of exceptional reception rooms and an exemplary kitchen/living room. A principal bedroom has a luxury en suite, and three additional double bedrooms share an equally superior family bathroom.
Offering the serenity of a blissfully secluded semi-rural location whilst also being within a mile from a mainline station, Walnut Tree Farm generates a lifestyle as charming as its name suggests. Nestled at the end of a hugely private cul de sac lane, it sits sequestered within four acres of land that includes prodigious gardens, fields and woodland. Perfect for equestrian families, it has the added benefit of consented planning permission to build a stable block with two stables and a hay barn, as well as tack and feed rooms.
Built only seven years ago, the character of a classic country house facade with a picture perfect gabled entrance and beautifully framed windows blends harmoniously with the idyllic setting, while inside an impeccably curated contemporary interior proffers a superior lifestyle. With natural light tumbling down from above, the double height of a central entrance hall instantly prompts a cherished feeling of space. The rich tones of its solid oak floor and staircase supply a warming contrast to the soft subtle greys of its colour scheme, and double doors give a grand entrance to each and every one of the three reception rooms.
Wonderfully wide casement bay windows allow the surrounding greenery to add a lovely backdrop to the large and inviting sitting room that has ample capacity for a study area. Across the hallway the superb double aspect family room gives a first glimpse of the rich blue that adds a feature pop of colour to the ground floor. Its fireplace has a floating timber mantel and the first of three sets of French doors connect you with the patio making it easy to filter out into the sunshine.
Generating a fluid and cohesive feel, a separate dining room combines with the outstanding kitchen/living room to create an easy flowing feel that's equally suited for entertaining or spending quality time together. The expanse of glazing and French doors of these light filled rooms give you further excuse to allow the patio and gardens to play an integral part of your day to day life. Geometric patterns give character and style to the dining room, while an archway gives delineation to the adjoining living room area that's ideal for relaxing with a glass of wine while you catch up on the day's events.
Supremely well appointed with the sleek clean lines of handle-less cabinetry topped with granite the contemporary kitchen zone is fully fitted with an array of high specification appliances that includes integrated tower ovens. Demonstrating an attention to detail, beneath a ceiling extractor the blue base cabinets of a central island pick out the featured accent colour. Its induction hob continues the streamlined design while a focal point bar stool overhang enhances the sociable feel of the room. A separate utility room keeps laundry appliances hidden from view and the added bonus of a boot room keeps muddy boots contained after walks in the woodland. Conveniently placed off the more than generous boot room and entrance hall, two cloakrooms complete the ground floor.
Explore upstairs and you'll find a galleried landing unfolding onto four exceptional double bedrooms where plush grey carpeting runs underfoot and accent colours give each room their own identity. High sloping ceilings and picturesque vistas lend a restful feel to all four rooms and a marvellous principal bedroom has the added luxury of a sumptuous en suite with twin floating basins and a deluxe glass framed waterfall shower. Rivalling its enviable allure and dimensions, a spacious first class family bathroom with an inset bathtub, corner shower and floating suite is arranged in a superbly chic yet understated tile setting that lends a commendable finishing touch to this magnificent modern day home.
Behind a secure electronic gate an expansive gravel driveway sweeps you up to the house and combines with detached double garaging to provide a wealth of private off-road parking. Framed by statuesque trees and borders of mature shrubs that instantly engender a feeling of tranquillity, the greenery of capacious lawns wrap-around you stretching out to the rear where a brilliantly broad paved patio offers an easy flowing extension of the ground floor. The surrounding landscape produces a halcyon backdrop to al fresco entertaining and the extensive lawns give children every chance to play while you recline and unwind in the sun. Hugely secluded, the gardens of this semi-rural idyll reach out over an impressive half an acre.
Take a stroll and you'll find the perennial charm of woodlands and fields of a further 3.5 acres giving you ample opportunity to make the hubbub of the world outside a distant memory. Planning permission for the stable block makes this an enticing proposition for equestrian families.
Bisley village sits conveniently for access to both Woking (3.4 Miles) and Guildford (7.7 miles) whilst the M3 is approximately 2 miles. There is a Primary school in the village with secondary schools being easily accessible in West End (Gordons) and St Johns (Winston Churchill). There is a local Sainsburys within the village as well as an excellent continental butcher. A larger Sainsburys superstore is within a mile in nearby Knaphill.
For those who enjoy the outdoors Bisley village is surrounded by acres of common land at nearby Brentmoor Heath as well as Stafford Lake. Nearby Brookwood station provides a regular direct service to Waterloo.
Important information
This is a Freehold property.
Property Ref: 547896_HOR230201
Similar Properties
4 Bedroom Detached House | Guide Price £1,750,000
The entrance hallway sets the scene for the rest of the home with its high ceilings and amtico herringbone flooring the...
5 Bedroom Detached House | Guide Price £1,750,000
Offering the peace and tranquillity of circa half an acre of secluded landscaped gardens whilst being only a stroll from...
6 Bedroom Detached House | Guide Price £1,750,000
Sitting in a prime location in Central Woking on a quiet residential road within just a short walk of the station this s...
5 Bedroom Detached House | Guide Price £1,800,000
Positioned in the picturesque village of Hersham in Surrey, Oak Tree Cottage is a charming period detached house offerin...
Hersham, Walton-on-Thames, Surrey, KT12
5 Bedroom Detached House | Guide Price £1,850,000
Impeccably curated this luxury abode is both sophisticated and family friendly.
5 Bedroom Detached House | Guide Price £1,895,000
Encompassed by beautiful gardens that offer a cherished sense of seclusion, Willow Tree House sits back from a prized tr...
How much is your home worth?
Use our short form to request a valuation of your property.
Request a Valuation
