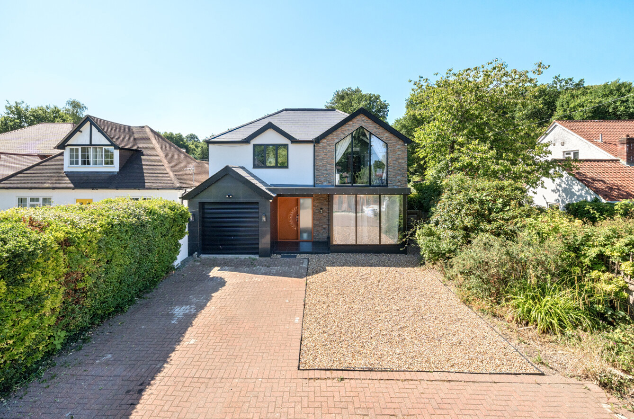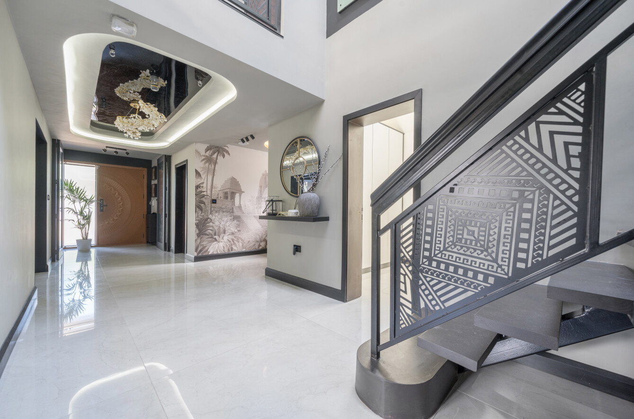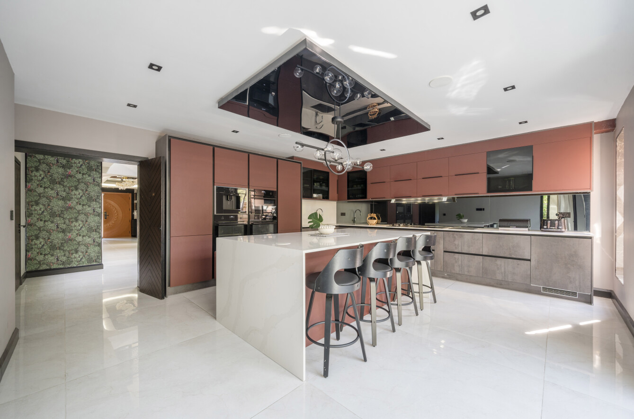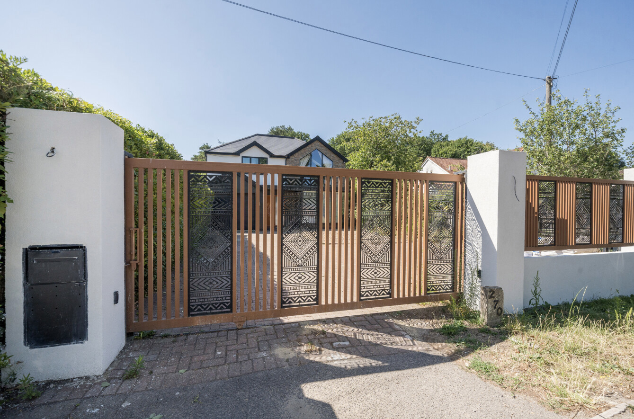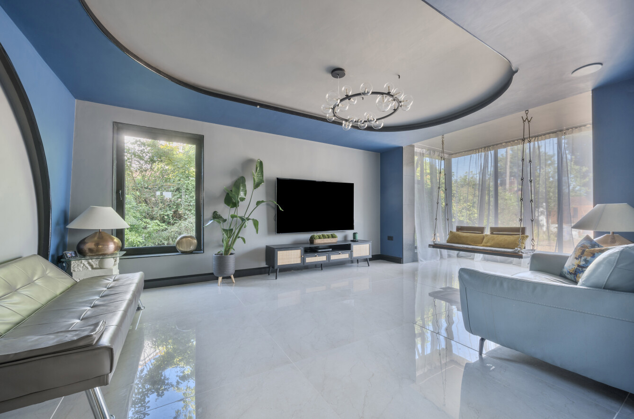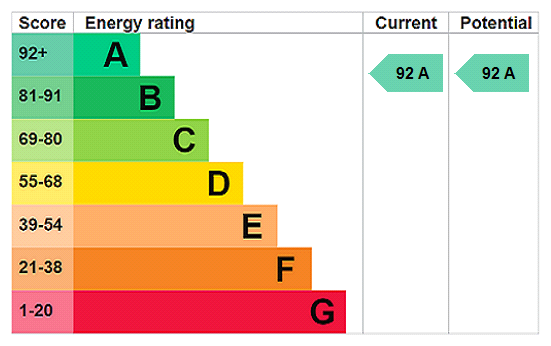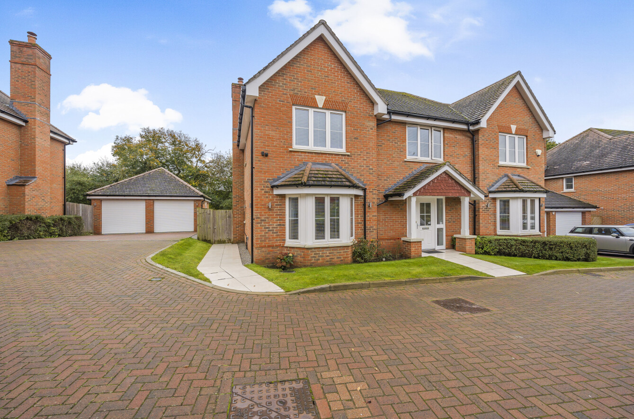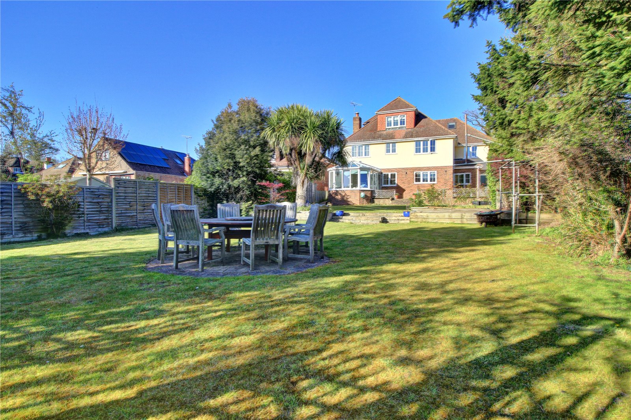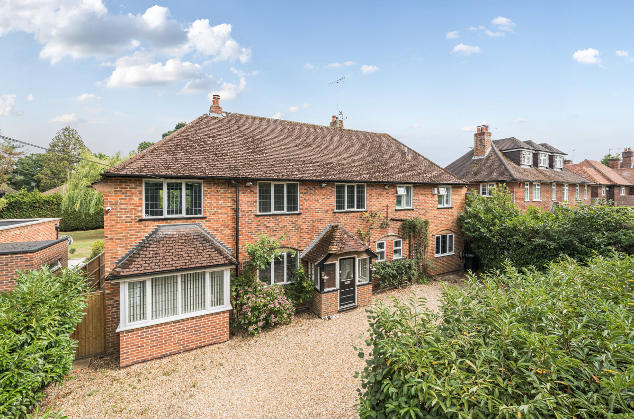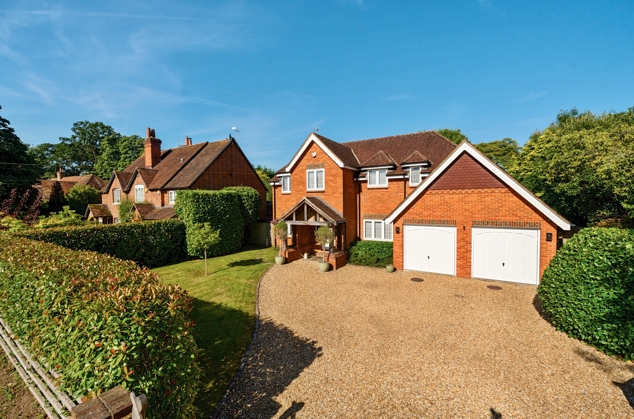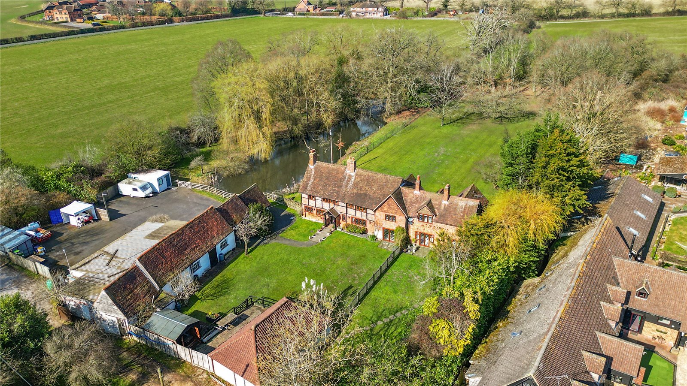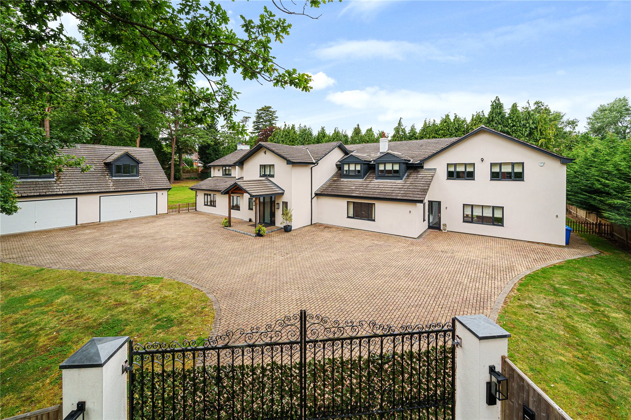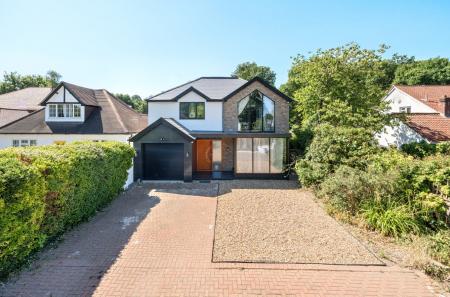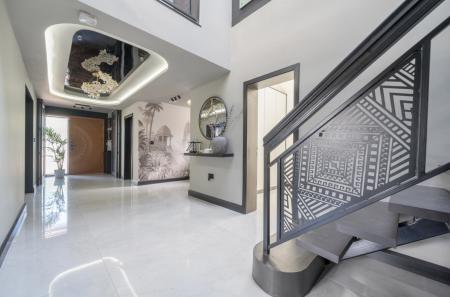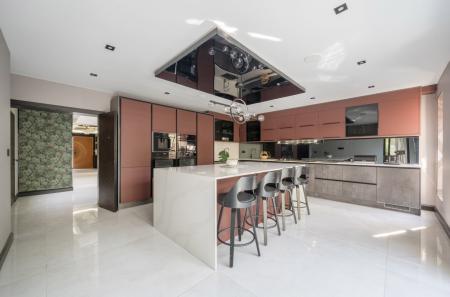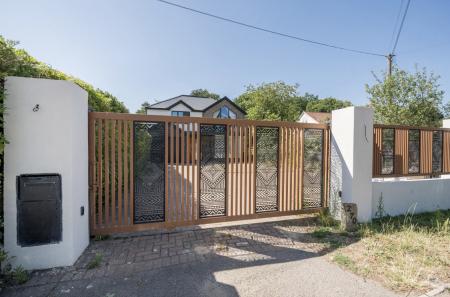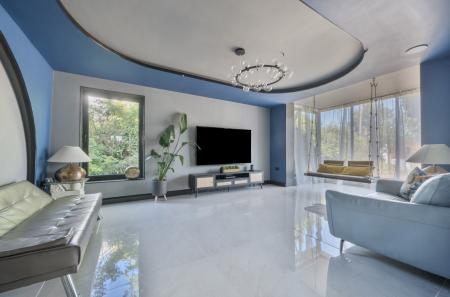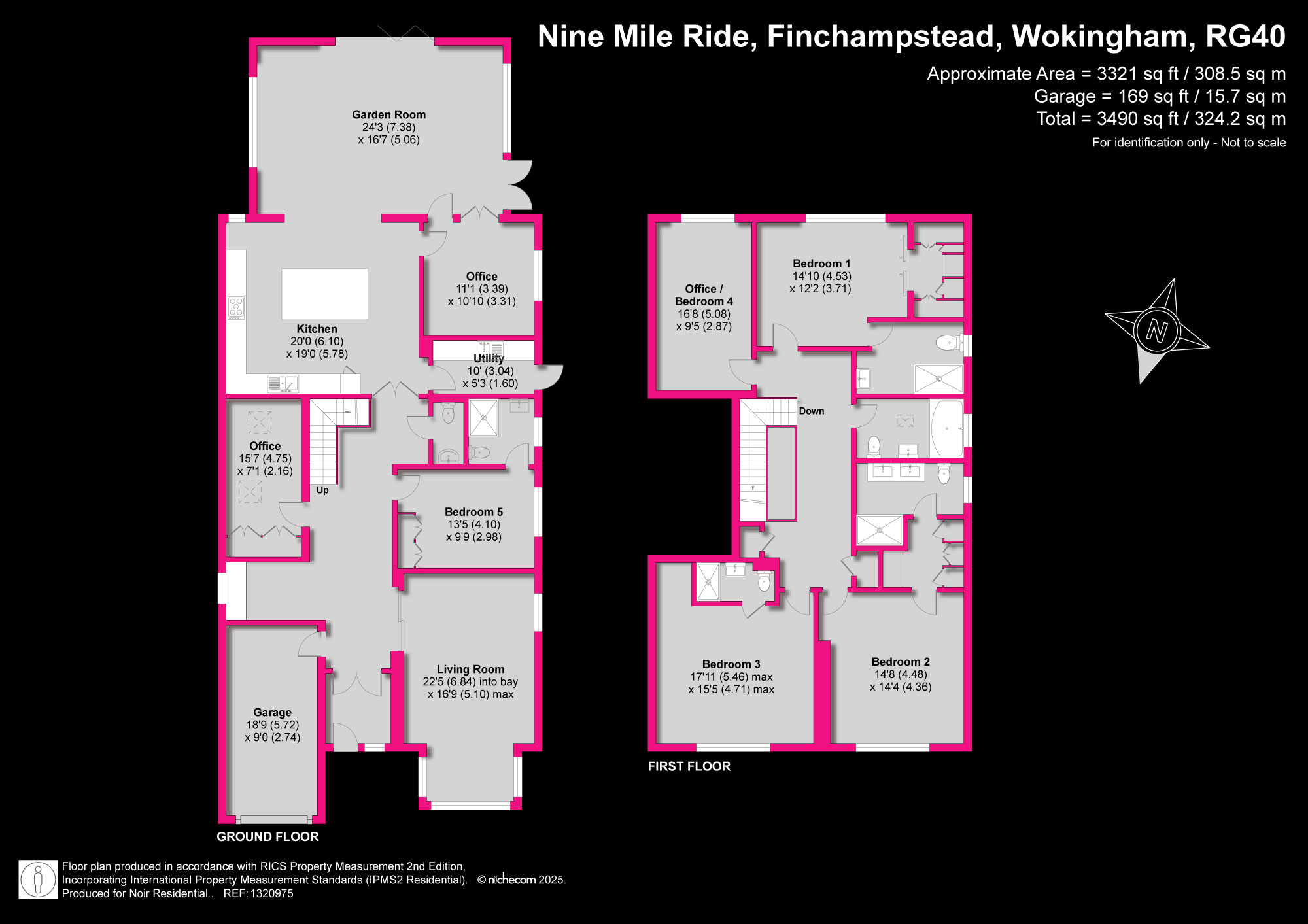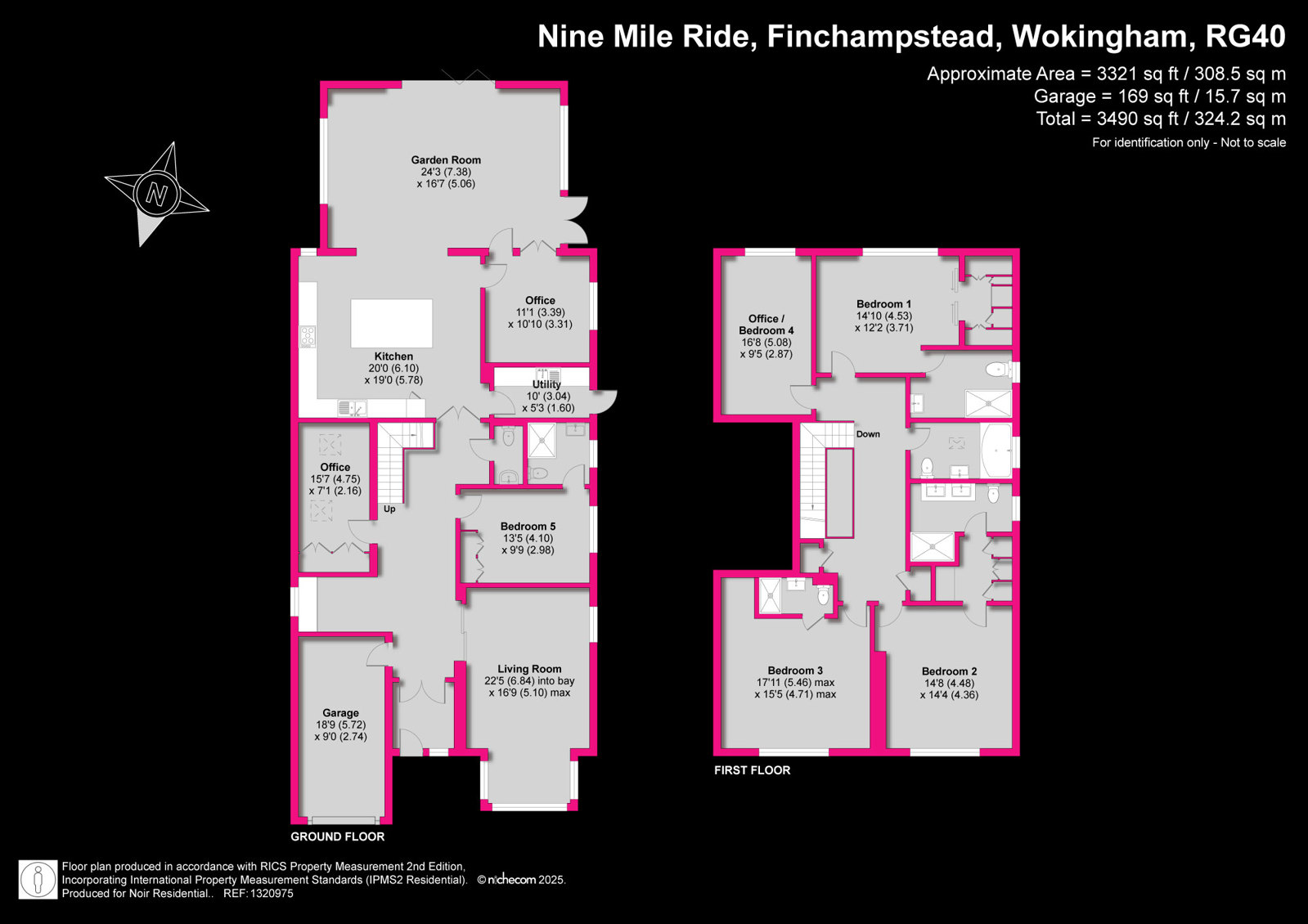5 Bedroom House for sale in Wokingham
noir by david cliff- one of a kind
If you are looking for somewhere with a real ‘wow factor' then look no further, this one blew us all away!!
This vast home presents to an impeccable standard, crafted with the finest bespoke materials and provides just shy of 3500 square feet of accommodation. It oozes class, it's comfortable and utterly unique.
Simply put... It's one that you must view and experience if you are to truly grasp what is going on here!
Upon arrival, impressive gates set the tone for the exclusivity of the setting and nestled at the end of the generous driveway you'll find the property. The first thing that you'll notice other than the very impressive and very secure front door is the state of the art digital 'yale lock' that provides 'keyless' entry featuring code access and a thumb print recogniser.
As you walk in through the front door you come to a handy porch area and then straight in front of you is a breathtaking hallway that makes an immediate statement. It's a seamless stretch with gloriously high ceilings that gives a real sense of space and flow! The first turning to the right leads to the living room which is beautifully sized with stunning marble effect tiled walls, a full-length window and the 'homely atmosphere' is further enhanced by tasteful and sophisticated LED lighting.
Located at the end of the hallway you'll find the kitchen which is simply magnificent! Underneath an elegant focal light fixture, there is a stylish island complete with bar seating, ideal for relaxed meals or social gatherings. The decor is beautiful, you'll find plenty of cupboards, built in 'NEFF' appliances and plenty of surfaces that you can prepare food on. The area leads through to a generously sized orangery that can easily hold a 12-seat table, there is also bi bolding doors that take you through to the garden in a continuous flow. This area could also be a handy play area for the 'little ones' and through the rooms other set of bi-folding doors, you'll find the home office so you can easily keep an eye on them.
The downstairs accommodation also boasts a WC, separate utility room, integral access to a spacious garage, a beautifully presented double bedroom with 'built in wardrobes' and a stunning En-suite. There is also another sizeable room which could be an additional bedroom or another home working space.
On the first floor which is accessible via an impressive, exposed staircase you come to the landing which is striking and contemporary with a bold designer feel. The gallery style artwork is a stunning feature; the skylight floods the area with natural light and the black metal balustrades add a delightful contrast.
You'll find that the upstairs accommodation balances with downstairs beautifully, boasting four double bedrooms that can all hold larger items of furniture. Three of the bedrooms come with tastefully and uniquely decorated En-suites that have all been imaginatively designed and present to a fabulous standard. Bedrooms one and two are further enhanced by striking, full height architecturally designed windows that taper into a distinctive triangular apex.
There is also the main family bathroom which is also uniquely designed and presents to an impeccable standard.
Externally to the rear you'll find the gardens which is a lovely long level lawn that runs from a well laid patio. The area is completely private and boarded by well-groomed trees and hedges that 'dappled sunlight' trickle through.
This home is a 'must see'!
Additional luxuries include underfloor heating, ‘smart light switches’ throughout, air conditioning and an in-built speaker system which can be ‘device controlled’ allowing for music and entertainment in each room. You’ll also find it to be extremely energy efficient as this home is equipped with solar panels, a modern central heating system and an ‘air-source’ heat pump.
As for the area….
‘Nine-mile ride’ is one of the areas most recognised and sought after residential locations. It’s an inviting avenue, gracefully bordered by trees where spectacular homes are showcased.
You will find easy access to Wokingham, you’ll be within close proximity of the ever popular ‘Nine Mile ride’ primary school, Sand Martins golf course and California country park. You will find plenty of public transport links close by, several convenience stores and a daycare centre.
Viewings are highly recommended and can be arranged by appointment only!
Important Information
- This is a Freehold property.
Property Ref: 9768854_WOK250023
Similar Properties
Dowles Barn Close, Barkham, Wokingham, Berkshire, RG41
5 Bedroom House | £1,395,000
IMMACULATELY PRESENTED EXECUTIVE HOME - Positioned in an enviable position in Dowles Barn Close is this immaculately pre...
Matthewsgreen Road, Wokingham, Berkshire, RG41
6 Bedroom House | £1,295,950
SO MUCH SPACE - Welcome to Acorn House, a distinctive and generously proportioned family home, ideally located just a sh...
Finchampstead Road, Wokingham, Berkshire, RG40
4 Bedroom House | £1,295,000
A MUST SEE - Set back, tucked away from the road, along the leafy and well-regarded Finchampstead Road, this beautifully...
Greensward Lane, Arborfield, Reading, Berkshire, RG2
5 Bedroom House | Guide Price £1,475,000
SIMPLY MAGNIFICENT - A gorgeous five bedroom detached family home which has been renovated to an impeccable standard and...
Warren House Road, Wokingham, Berkshire, RG40
6 Bedroom House | £2,500,000
noir by david cliff - impressive character FarmhousePositioned a short distance from Wokingham town centre is this strik...
Sunning Avenue, Sunningdale, Ascot, Berkshire, SL5
6 Bedroom House | Guide Price £3,500,000
noir by david cliff - ELEGANT & VERSATILE HOME IN EXCEPTIONAL ORDERIdeally located on one of Sunningdale's most sought-a...
How much is your home worth?
Use our short form to request a valuation of your property.
Request a Valuation

