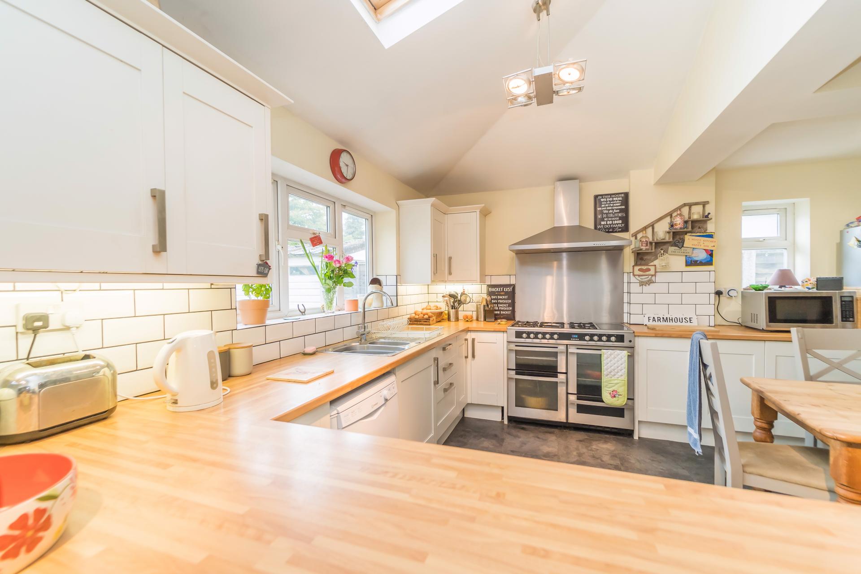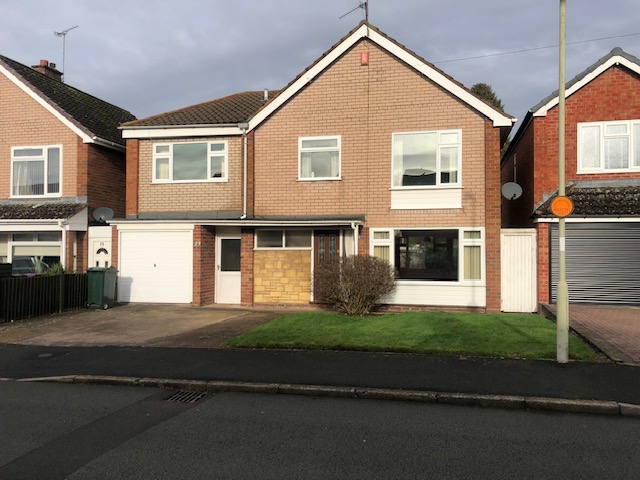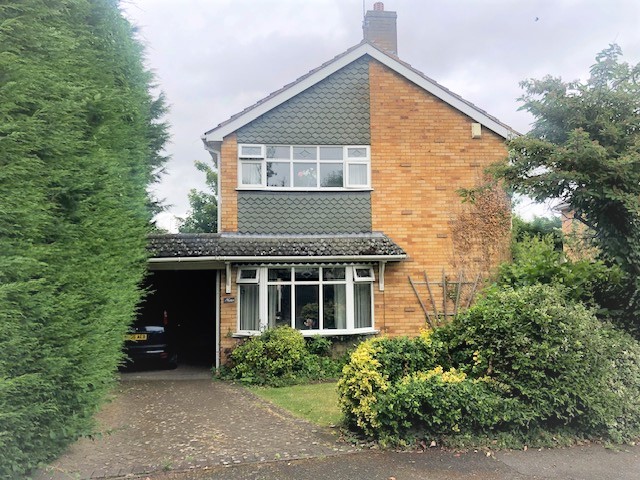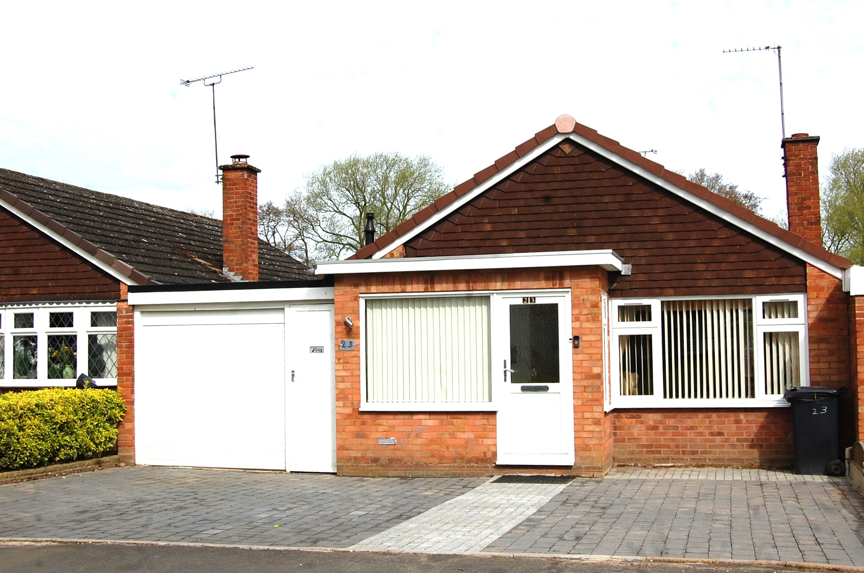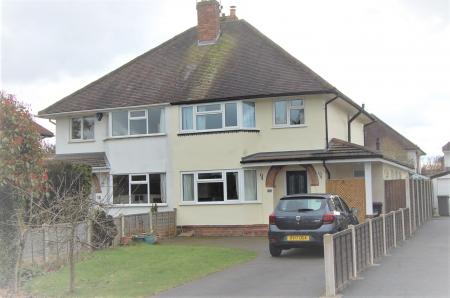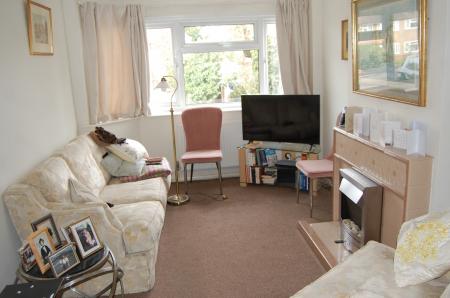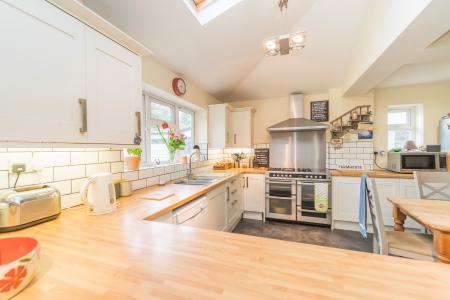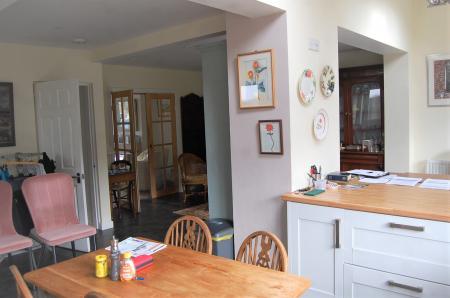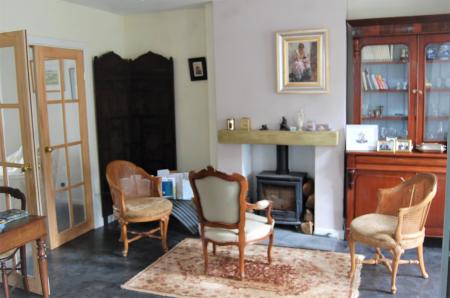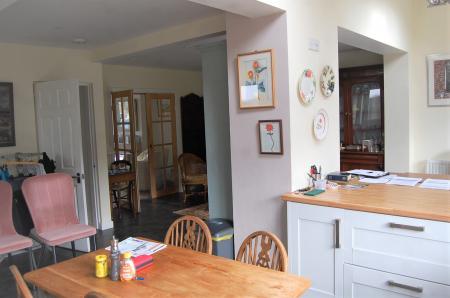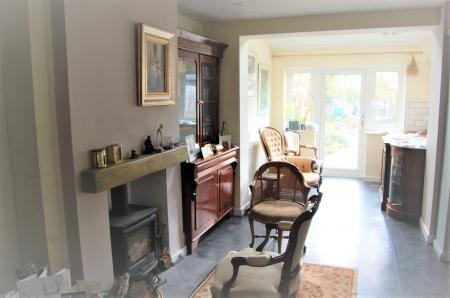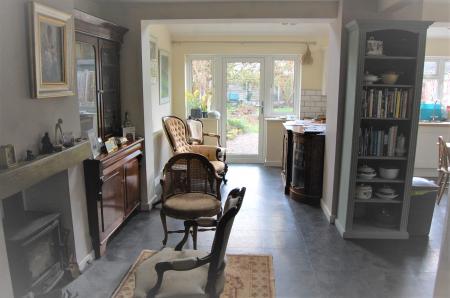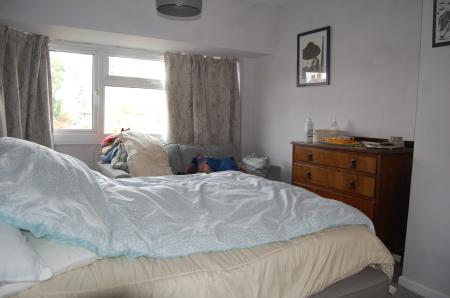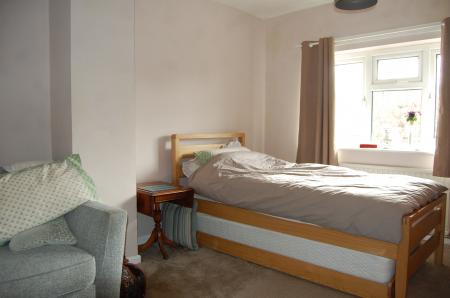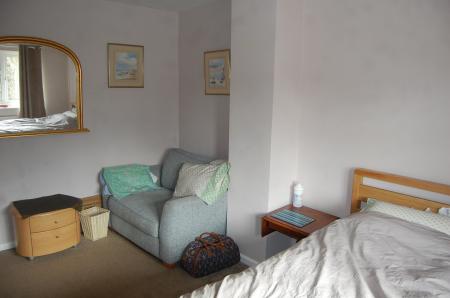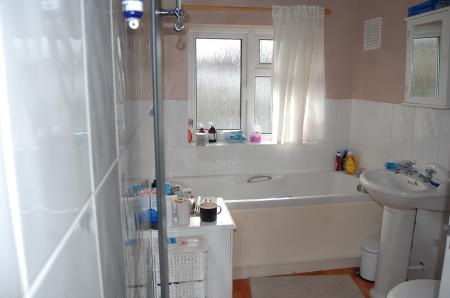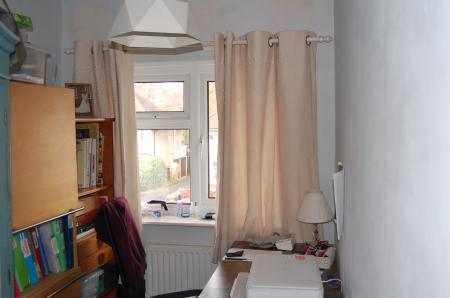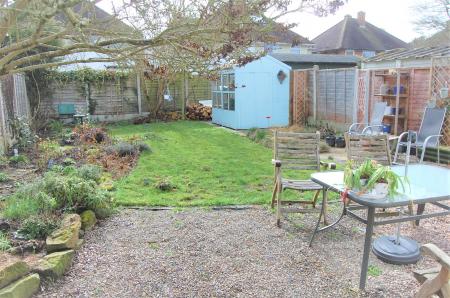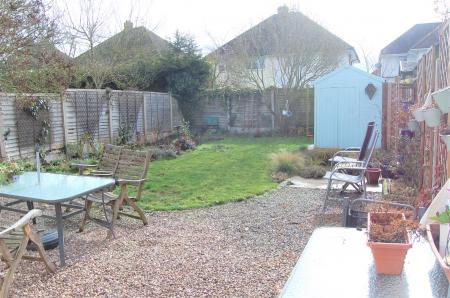- Popular Village Location
- Sought After Cul-de-Sac
- Attactive Lounge
- Day Room with Kitchen Dining and Sitting Area
- Utility Room
- Three Bedrooms
- Four Piece Bathroom
- Attractive Mature Garden
- Lawned Front Garden
- Viewing Recommended
3 Bedroom House for sale in Wolverhampton
This attractive traditionally styled and spacious Semi Detached Family home is set in a much favoured cul- de- sac setting close to the vibrant village of Albrighton which offers excellent amenities to include a fine array of local shops, independent coffee shops, public houses and a variety of eateries, the village is served by excellent transport links including its own rail station making the village of Albrighton a convenient and lovely Village in which to reside.
The extended well appointed accommodation on offer features a reception hall with wood effect flooring a feature staircase off to the first floor and radiator, attractive double glazed front facing Living Room having a decorative feature fireplace, radiator a return door to the hallway and double doors to the Impressive Day Room.. The Kitchen area has a range of fitted base and wall cupboards rolled edge wood effect work surfaces, breakfast bar , inset sink and drainer with mixer tap, tiled splash backs, plumbing for a dishwasher, "Beko" range with hood above, slate effect decorative flooring, window to the side and rear, the sitting /Dining area has a log burner ,with wood over mantel, radiator, glazed door and window to the lovely mature garden. Utility room having an inset sink and drainer, rolled edge wood effect worksurface, plumbing for an auto washer, wall mounted combi boiler and access to a downstairs W.c.
A Staircase from the hallway rises to the first floor landing, having a window to the side and leading to Two front facing bedrooms and One overlooking the rear garden, Bathroom having a four piece suite to include a panel bath, pedestal washbasin, W.c. Shower, recessed lighting and tiled splashbacks.
Outside to the rear is a lovely mature garden having a shaped lawn, flower borders ,garden shed and gad access to the front garden, which, sets the property back from the road and has a shaped lawn and driveway providing off road parking.
This is a lovely traditional home in a choice area and needs to be viewed.
Important information
This is a Freehold property.
Property Ref: EAXML1006_11896138
Similar Properties
Weston Road, Albrighton, Wolverhampton
5 Bedroom House | Asking Price £335,000
Enjoying a much favoured location in highly desirable Shropshire Village of Albrighton. This much extended family home...
Redford Drive, Albrighton Wolverhampton
3 Bedroom House | Offers in region of £330,000
PRELIMINARY ANNOUNCEMENT If you are looking for a detached property in a much favoured, cul-de-sac setting, take a look...
Barrington Close, Albrighton Wolverhampton
3 Bedroom Bungalow | Offers in region of £330,000
This desirable extended link detached bungalow enjoys an attractive setting at the head of a cul-de-sac and backs on to...
4 Bedroom House | Asking Price £339,950
UNEXPECTEDELY BACK ON THE MARKET This is a wonderful and rare opportunity to purchase a splendid Four bedroom detached f...
The Orchard, Albrighton, Wolverhampton
3 Bedroom House | Offers in region of £340,000
This appealing detached family home is set in a highly desirable Cul-de Sac on the fringes of the highly popular Shrops...
Bushfield Road, Albrighton, Wolverhampton
3 Bedroom Bungalow | Asking Price £340,000
This is a super opportunity to acquire a greatly improved Link Detached bungalow offering spacious Three Bedroom accomm...

Property Wise (Albrighton)
Albrighton, West Midlands, WV7 3JA
How much is your home worth?
Use our short form to request a valuation of your property.
Request a Valuation


