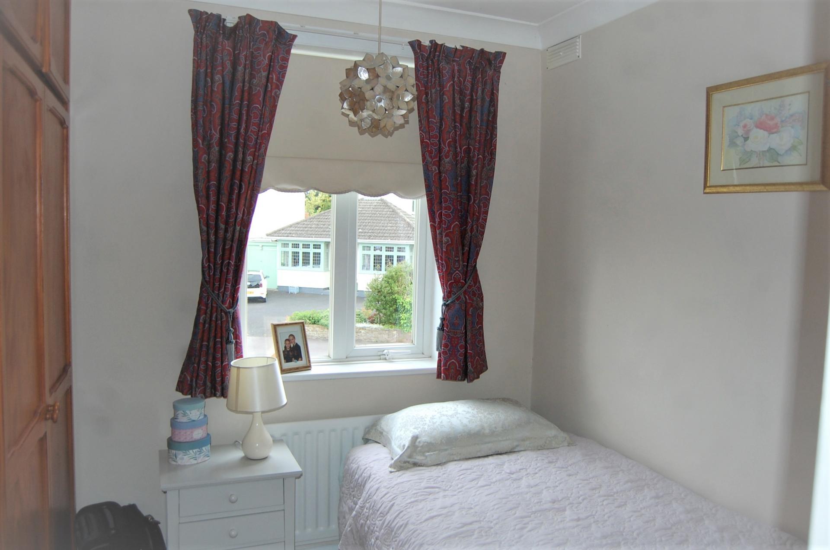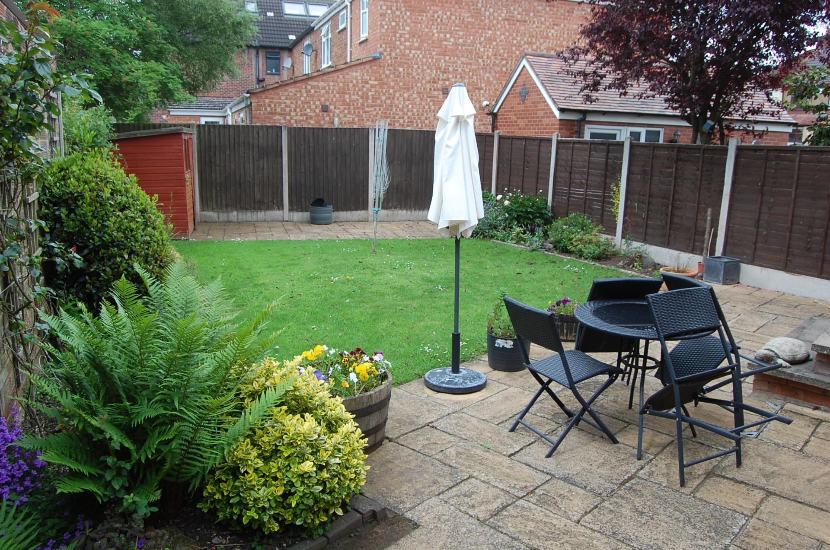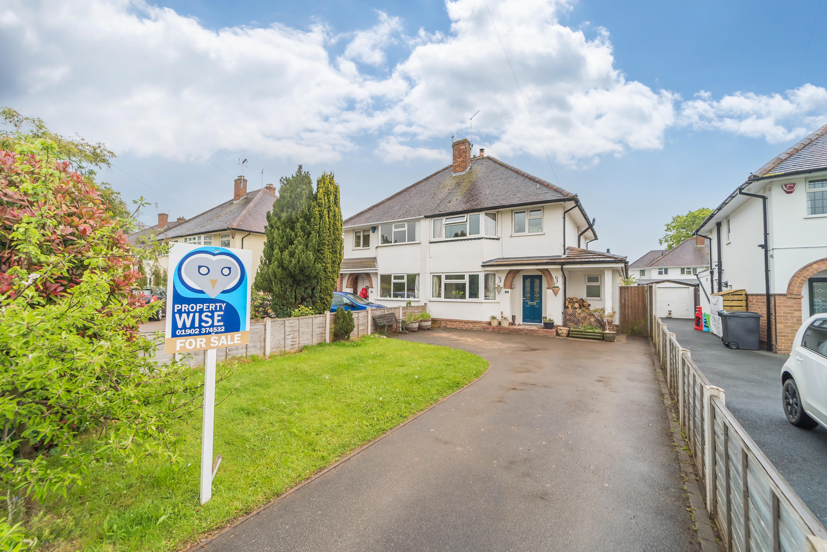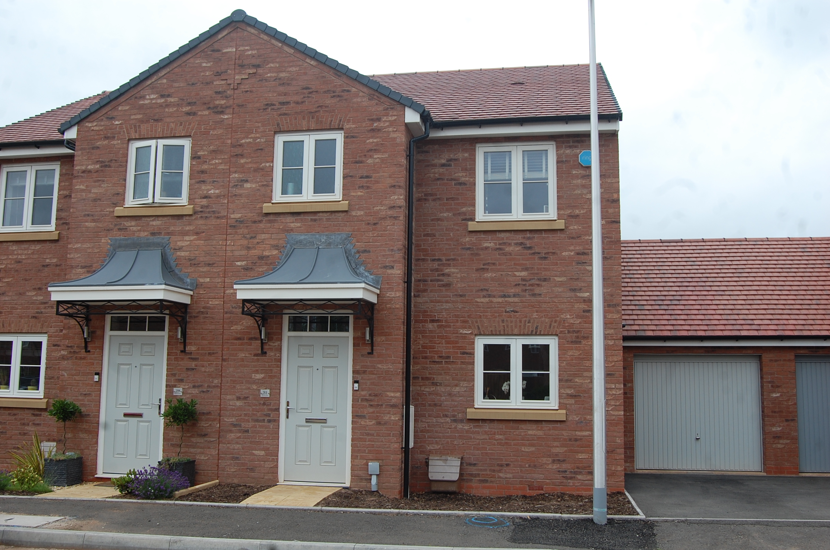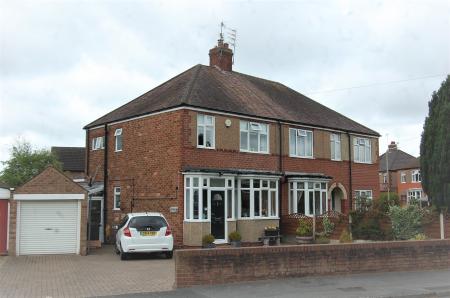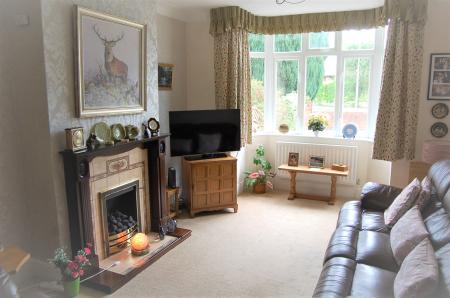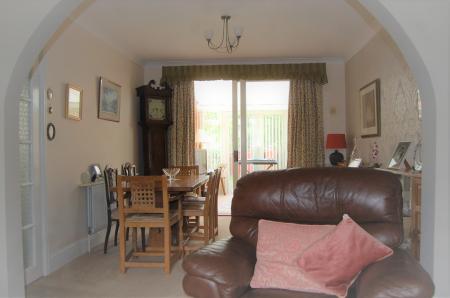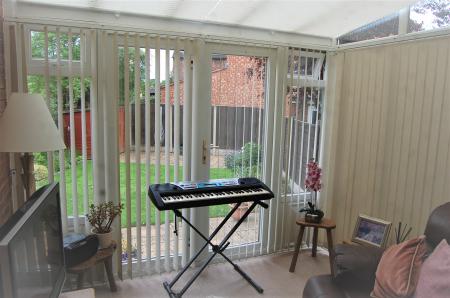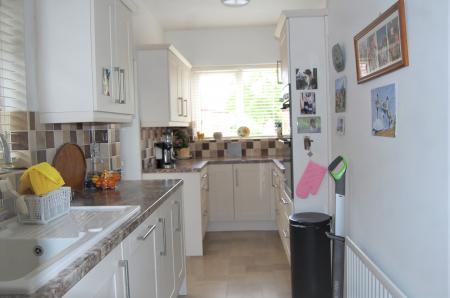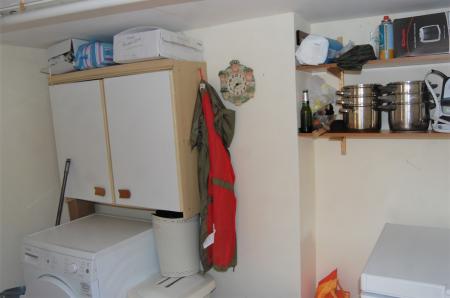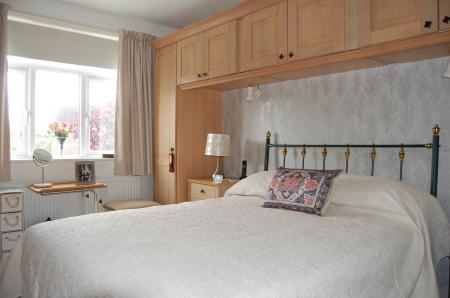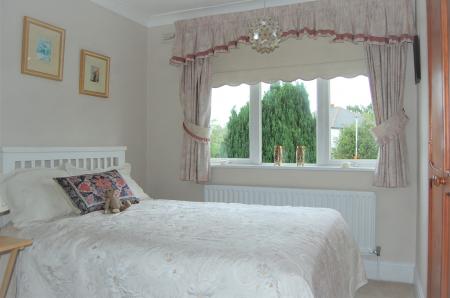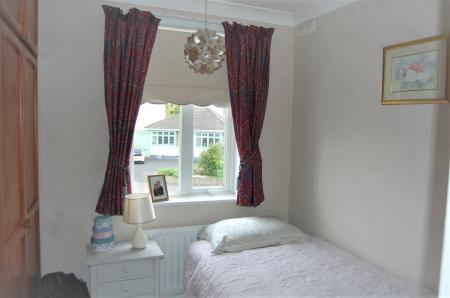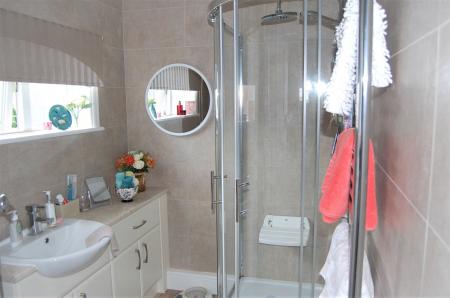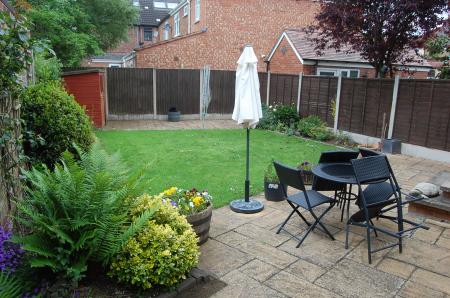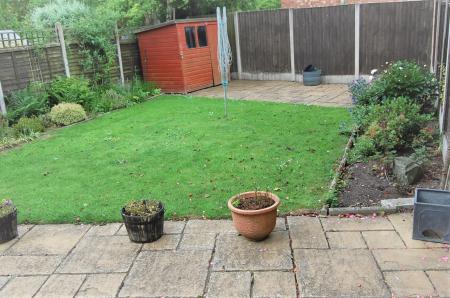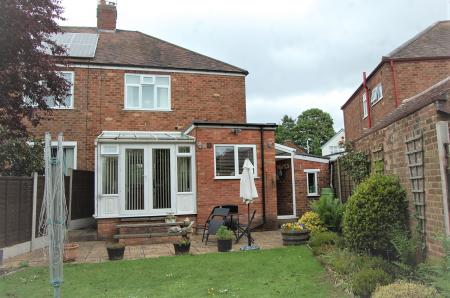- Much improved Traditional Semi
- Great Location
- Reception Hall
- Through Living Room
- Kitchen
- Utility Room
- Three Bedrooms
- Shower Room
- Attractive Rear Garden
- Front Garden with detached Garage
3 Bedroom House for sale in Wolverhampton
This lovely traditional styled semi detached family home has been much improved by its present owner .
Set in a prestigious location, of this highly sought after Village, this desirable property offers delightful accommodation with a welcoming feel.
Entrance to the property is made via a feature front door which, leads into an enclosed porchway then on into a reception hall which, has a staircase off to the first floor with storage below, radiator and ceiling light point . An Elegant through living room having a double glazed bay window to the front , decorative tile feature fire place with wood surround, gas fire, coved ceiling with light point and an archway to the dining area having, a radiator, coved ceiling with light point, two wall light points and patio doors leading to the double glazed conservatory having views and access to the rear garden. Well planned kitchen, offering a range of fitted base and wall cupboards ,rolled edge preparation surfaces with tiled splash backs, an inset sink with mixer tap "Bosch " built in oven and complimenting four plate hob, integral dishwasher and fridge , windows on two sides and an exterior door to the through lobby, which gives access to the front and rear garden and utility room which features a sink with storage below plumbing for a washer and tile flooring.
A staircase rises from the hall to thee first floor.
Bedroom One with fitted wardrobes radiator and light point.
Bedroom Two having fitted wardrobes a fly over unit radiator and ceiling light point .
Bedroom Three with a radiator and ceiling light point .
Fully tiled Shower Room Having a W.c. Wash basin with storage below, shower cubicle, recessed ceiling lights, heated towel rail and wood effect flooring.
Outside this desirable home can be found a paved patio, shaped lawn flower beds a garden shed and outside light .
The front garden provides off road parking and leads to a detached garage .
Viewing of this tastefully presented home is strongly advised.
Important information
This is a Freehold property.
Property Ref: EAXML1006_11528246
Similar Properties
Brooklands Road, Albrighton, Wolverhampton
3 Bedroom House | Offers in region of £325,000
This super semi-detached Family home has been extended and improved by its present owner to a lovely standard, Enjoying...
Millfield Road, Albrighton, Wolverhampton
3 Bedroom House | Offers in region of £323,000
A super Semi Detached Home set on the highly sought after and prestigious Millfields Development, in the ever popular Sh...
Cherry Cottage Marsh Lane, Sheriffhales, Shifnal
1 Bedroom Barn Conversion | Offers in region of £320,000
This is a wonderful opportunity to acquire a quirky home in a wonderful location. Enjoying a wonderful setting in a very...
Bush Close,Albrighton, Wolverhampton
4 Bedroom House | Offers in region of £329,000
This beautiful Four bedroom home nestles at the head of a cul-de-sac, in a highly popular area of this desirable Shrops...
4 Bedroom House | Offers in region of £329,950
Last One Remaining... .. You need to move fast to secure this impressive and spacious semi-Detached family home set on...
Redford Drive, Albrighton Wolverhampton
3 Bedroom House | Offers in region of £330,000
PRELIMINARY ANNOUNCEMENT If you are looking for a detached property in a much favoured, cul-de-sac setting, take a look...

Property Wise (Albrighton)
Albrighton, West Midlands, WV7 3JA
How much is your home worth?
Use our short form to request a valuation of your property.
Request a Valuation








