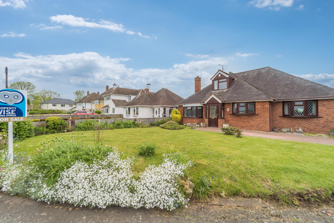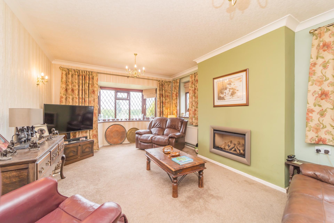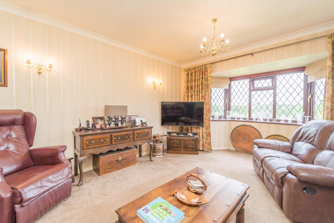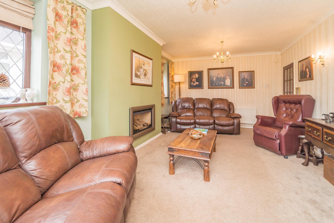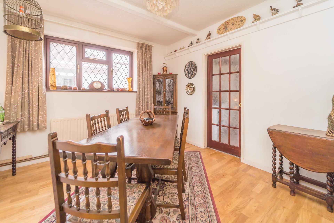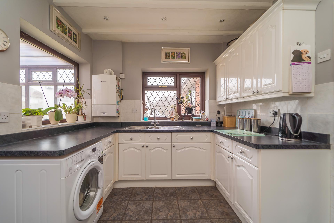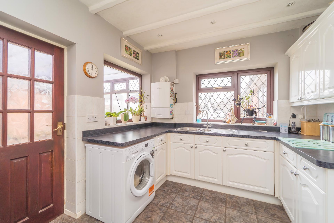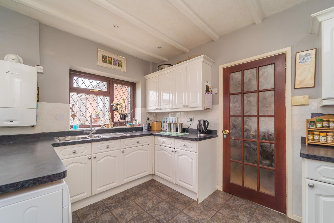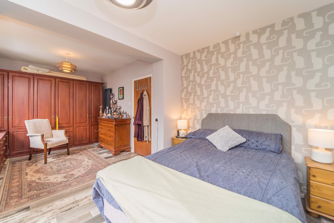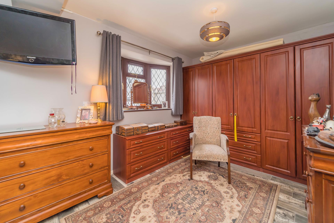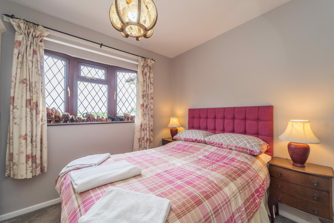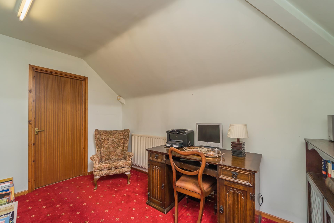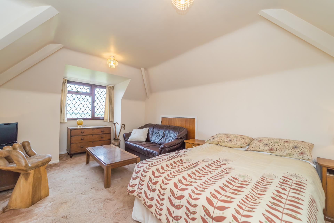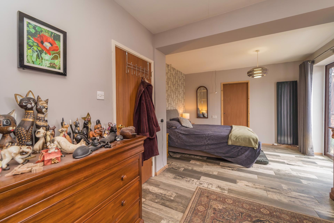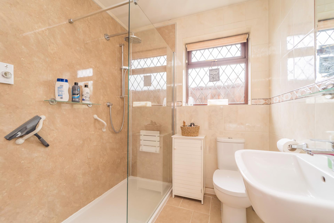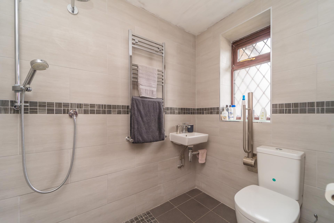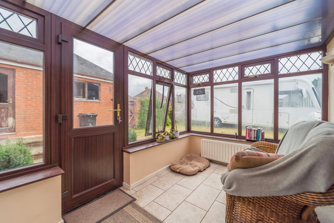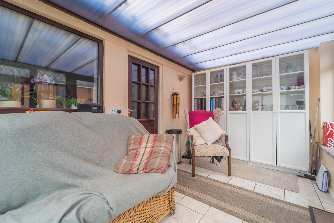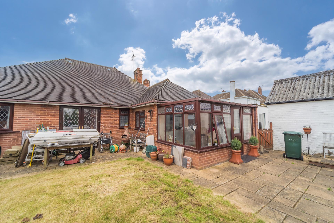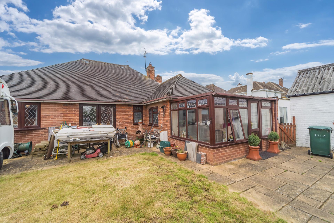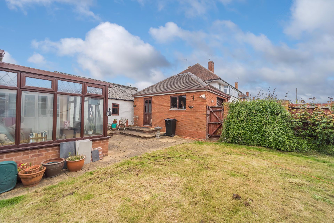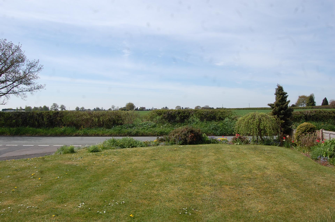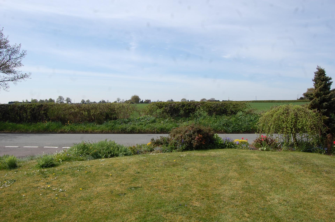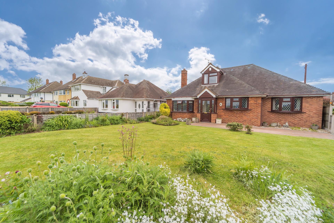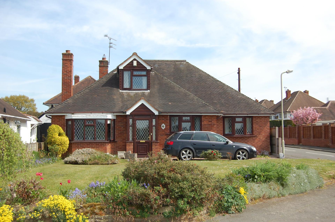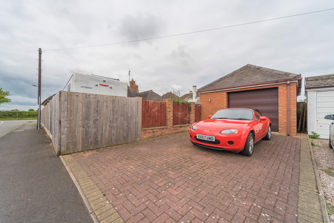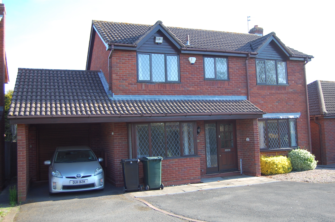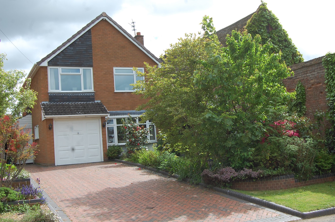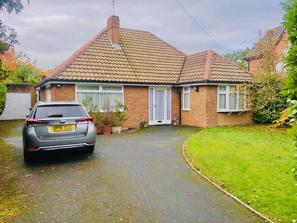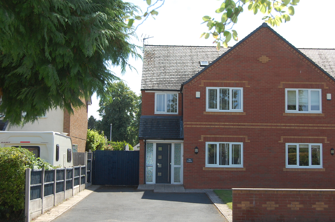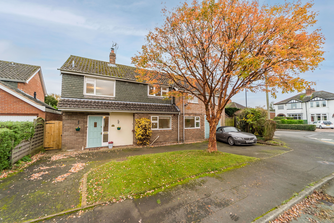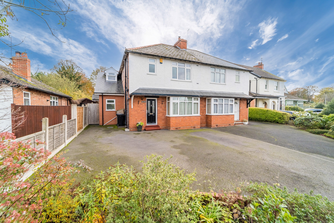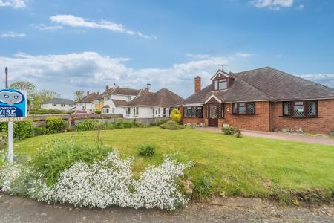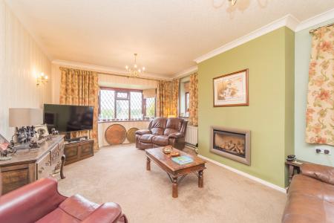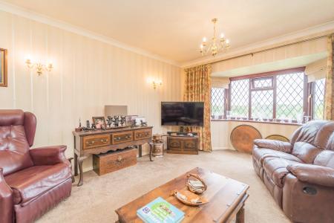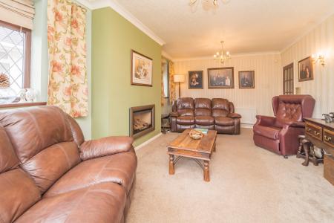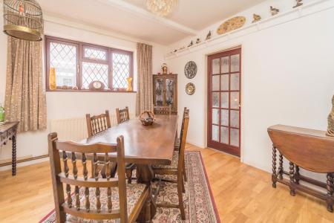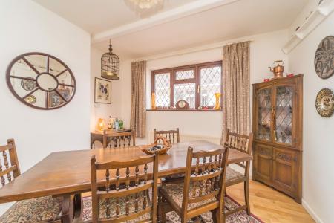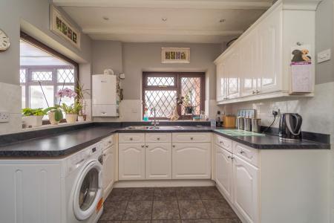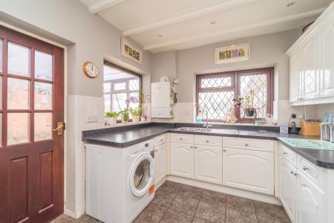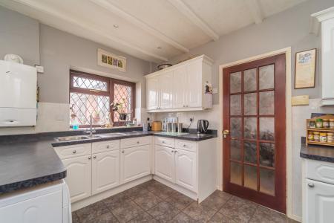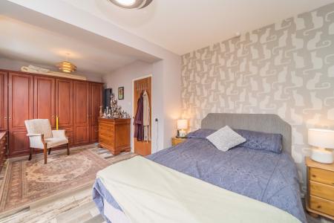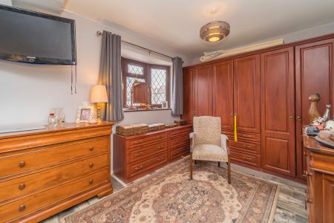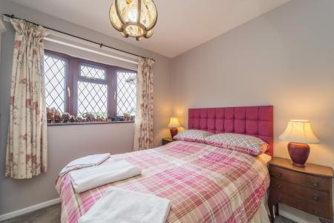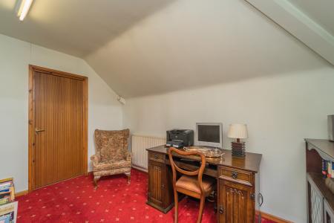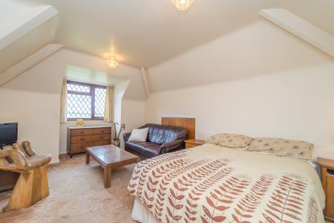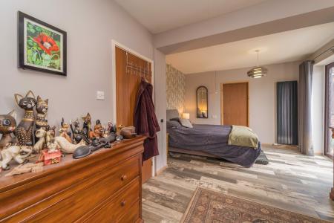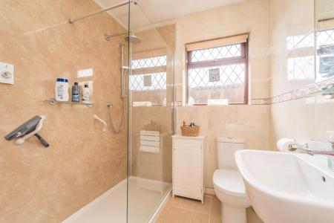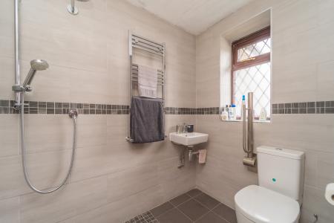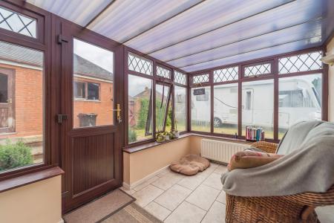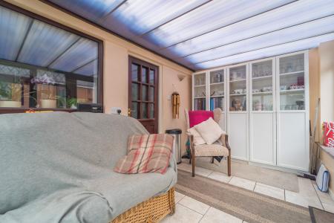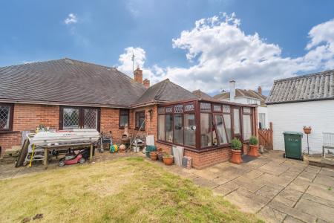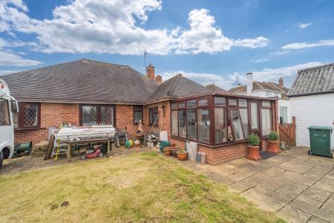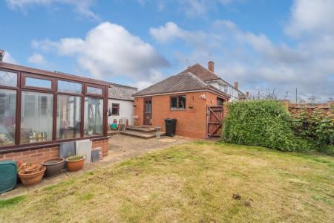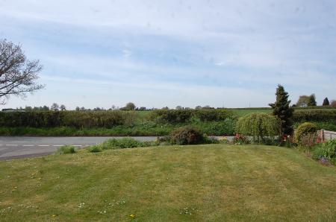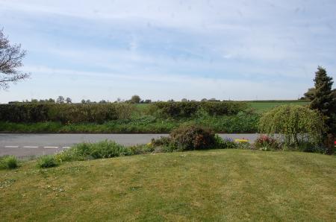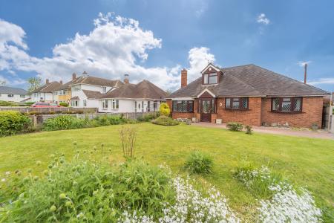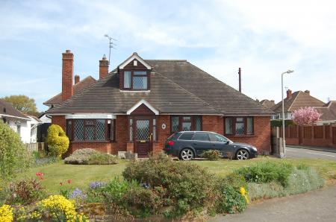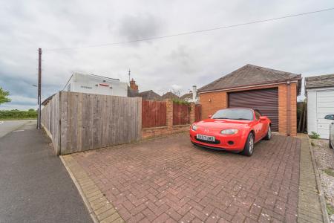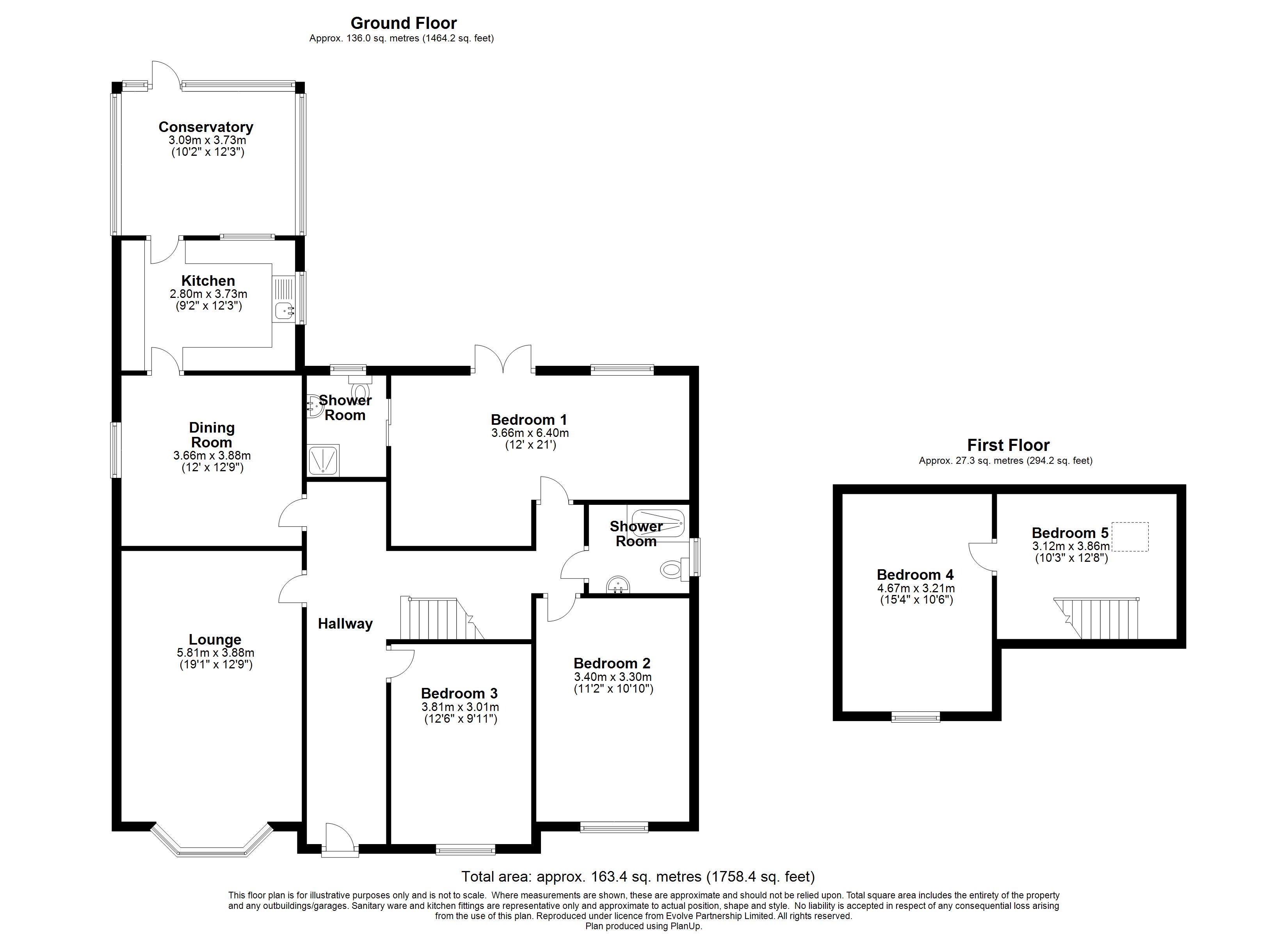- Spacious Dormer Bungalow
- Lovely Position with Views to the Front
- Welcoming Reception Hall
- Lounge
- Dining Room
- Kitchen
- Master Bedroom with En-suite Shower Room
- Three Further Bedrooms, Potentially Four .
- Bathroom
- Mature Gardens. Detached Garage
4 Bedroom Detached House for sale in Wolverhampton
Position, Proportion and Potential are three great ways to describe this impressive detached Dormer Bungalow with joyous views to the front and set on the fringes of this lovely Shropshire Village.
This spacious Home is located on the outskirts of this ever popular village , which offers a super array of amenities to include a range of independent shops, coffee houses local schools and excellent transport links including an M54 junction close by and its own rail station .
The flexible accommodation on offer offers great scope and features a reception hall ,an attractive lounge with a double aspect including fabulous views over fields to the front, the lounge has a recessed decorative feature fireplace, wall light points, ceiling light points , and two radiators, separate dining room having a window to the side plate rack laminate flooring and radiator, Kitchen having a range of base and wall cupboards ,square edge work surfaces ,inset sink and drainer with mixer tap four plate electric hob built in oven integrated fridge freezer beamed ceiling and recessed lighting plumbing for a washer and door to the conservatory which has views and access to the rear garden.
Master Bedroom rear facing bow window, decorative flooring, contemporary radiators and access to an en-suite wet room with a heated towel warmer wash hand basin and W.c. Bedroom two front facing having a radiator and light point. Bedroom three having a bow window to the front radiator wall light and ceiling light. Shower Room having a walk in shower pedestal wash basin W.c. tiled walling heated towel warmer shaver point and obscure window to the side . Attic Room with "velux "style window access to eaves storage .
Outside to the rear is a lawned garden with paved patio, gated access to the driveway and side access to the garage . The Front garden is lawned which sets the property back from the road. set back from the road ,the property offers a driveway to the side which leads to a detached Garage
Important information
This is a Freehold property.
Property Ref: EAXML1006_10908550
Similar Properties
The Glebe, Albrighton, Wolverhampton
4 Bedroom House | Asking Price £410,000
Enjoying a lovely backwater setting, yet with easy access to the High Street, this endearing light and airy detached f...
Clive Road, Pattingham, Wolverhampton
3 Bedroom House | Offers in region of £410,000
MUST BE SEEN Behind the facade of this impressive house, lies a beautiful Home, set in the prestigious and sought after...
Shaw Lane, Albrighton, Wolverhampton
2 Bedroom Bungalow | Asking Price £410,000
This delightful traditionally style detached Bungalow is set in a premier location of this wonderful and highly sought a...
Cross Road, Albrighton, Wolverhampton
4 Bedroom House | Offers in region of £420,000
This is a rare and wonderful opportunity to acquire a substantial semi detached family home constructed to a high stand...
St. Marys Close, Albrighton ,Wolverhampton
4 Bedroom House | Offers in region of £420,000
For those of you looking for a spacious light and airy executive detached family home of distinction , ideally located...
Shaw Lane, Albrighton Wolverhampton
4 Bedroom House | Offers in region of £420,000
Albrighton is without doubt one of the few remaining ,charming Villages in the area, offering a vibrant high street goo...

Property Wise (Albrighton)
Albrighton, West Midlands, WV7 3JA
How much is your home worth?
Use our short form to request a valuation of your property.
Request a Valuation
