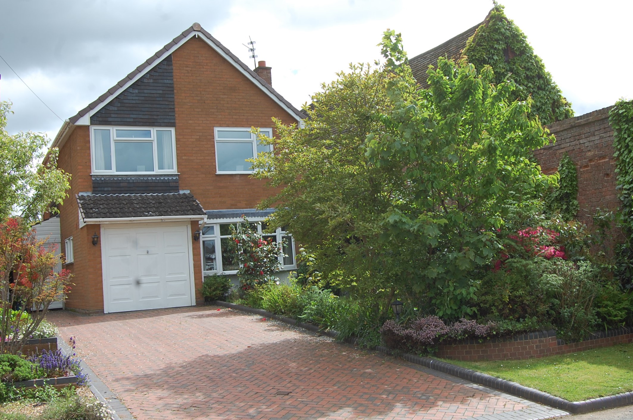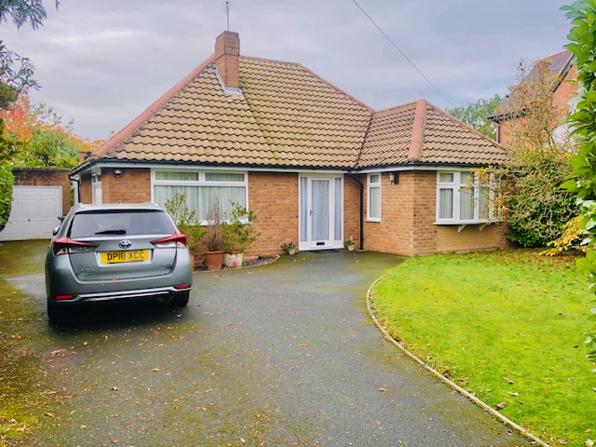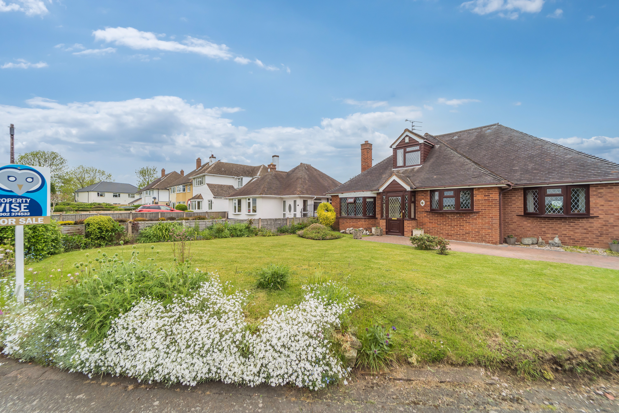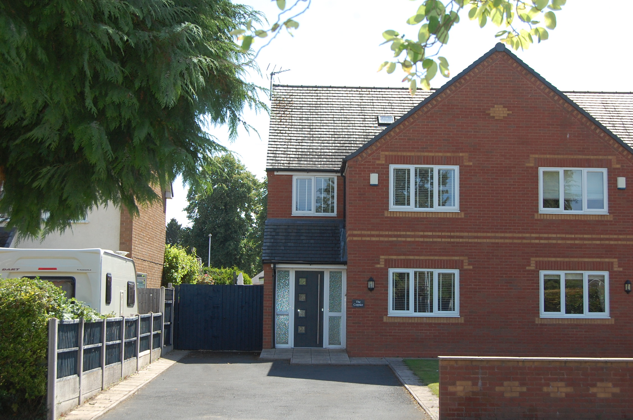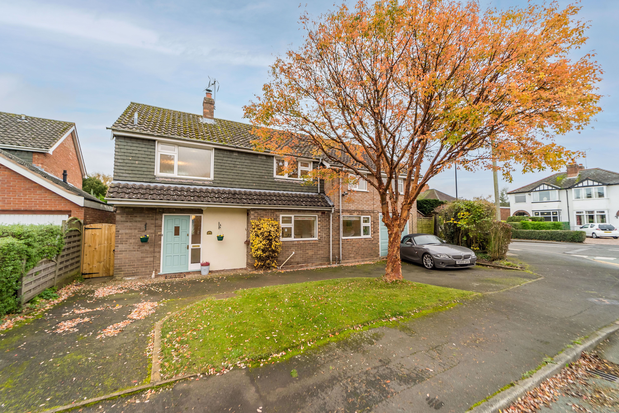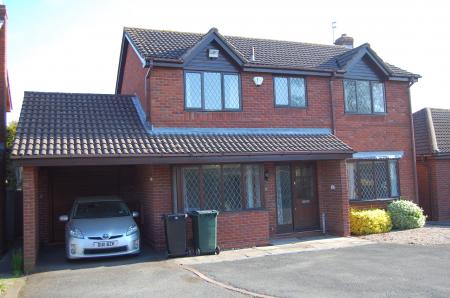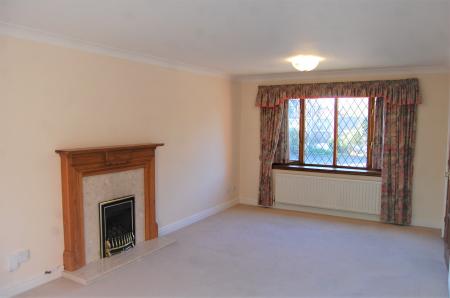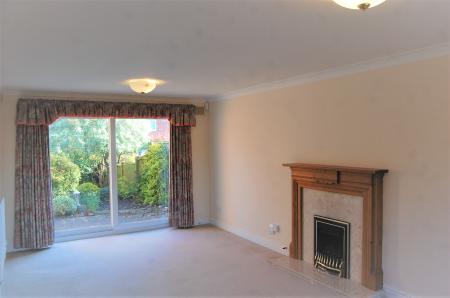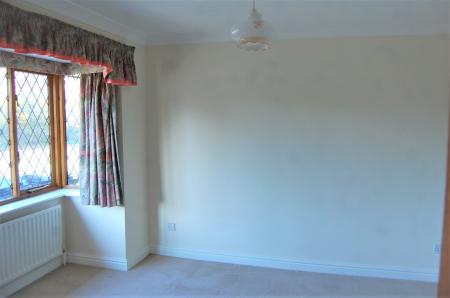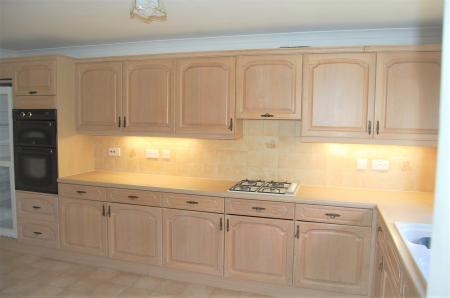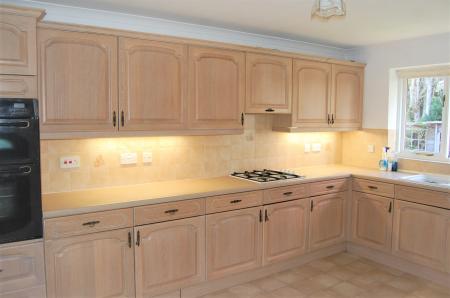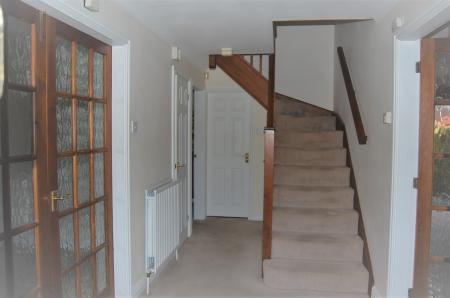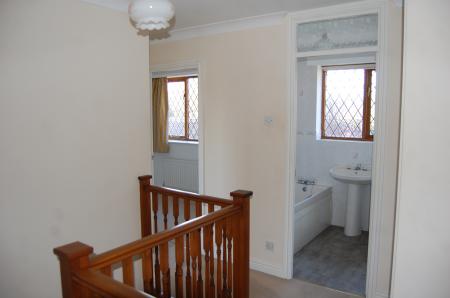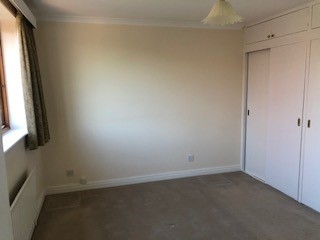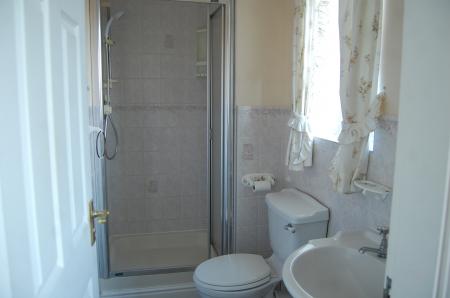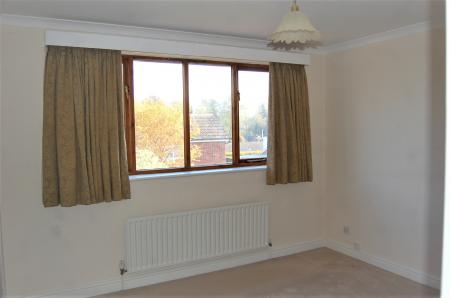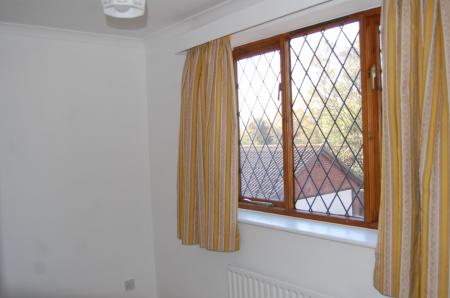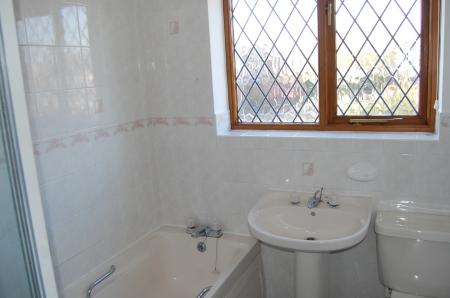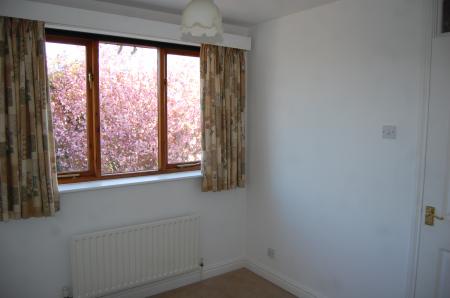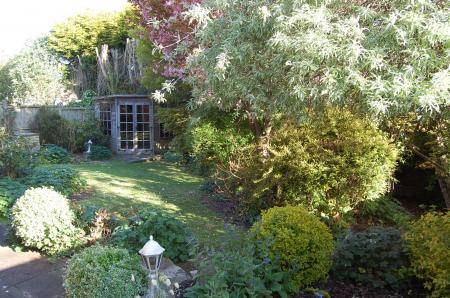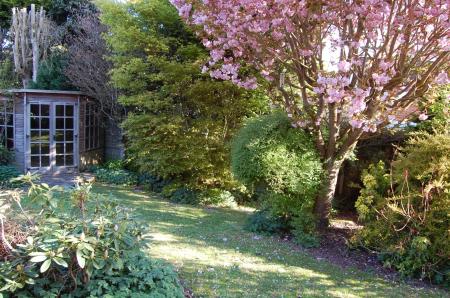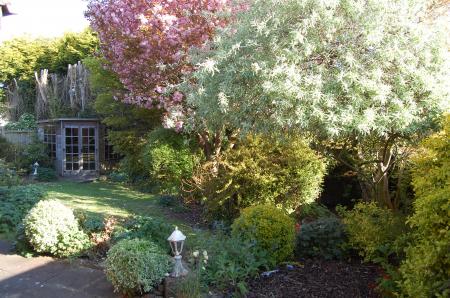- Lovely Backwater Setting
- Detached Family Home
- Lounge
- Dining Room
- Breakfast Kitchen with Utility off
- Guests Cloakroom
- Master Bedroom + Ensuite
- Three Further Bedrooms
- Attractive Garden
- No Upward Chain
4 Bedroom House for sale in Wolverhampton
Enjoying a lovely backwater setting, yet with easy access to the High Street, this endearing light and airy detached family home offers flowing accommodation of some Style .
Entrance to this lovely home is made under a canopy porchway with coach light to the side, into a spacious and welcoming Reception hall with guest cloakroom, useful storage cupboards and a feature staircase which rises to the first floor, elegant through lounge having a decorative feature fire place with coal effect gas fire , bow window to the front and patio doors to the rear, there are glazed double doors leading to the hallway, separate Dining room ideal for entertaining, with a bay window to the front and glazed double doors which return to the hallway, well proportioned breakfast kitchen offering a range of fitted base and wall cupboards with limed oak effect frontages, plenty of rolled edge preparation surfaces with tiled splash backs and illumination above, inset 11/2 bowl resin sink with hot and cold mixer tap, four plate hob with hood above, built in oven, window to the rear and access to the useful utility room, having a sink with storage below, fitted wall cupboard , plumbing for a washing machine a wall mounted gas fired boiler and exterior door to the garden.
A feature curving staircase rise from the hallway to a galleried landing ,having a trap door to the roof void and built in airing cupboard , master bedroom with fitted wardrobes window to the front and apart tiled en-suite shower room with a wash hand basin, W.c and walk in shower, bedroom two is front facing , bedroom three overlooks the rear garden, bedroom four faces to the front of the property, well appointed family bathroom with part tiled walls panel bath with shower screen and shower above, pedestal wash basin W.c and electric shaver point .
Outside this charming home has a beautiful rear garden with a paved patio , shaped lawn flower borders ,mature trees and shrubs a lovely summerhouse outside tap, gated access to the front garden and rear access to the garage, the front garden is neatly laid out having a driveway leading to the garage via a carport .
This wonderful property is offered for sale with no upward chain .and is one not to be missed .
Important information
This is a Freehold property.
Property Ref: EAXML1006_10917384
Similar Properties
Clive Road, Pattingham, Wolverhampton
3 Bedroom House | Offers in region of £410,000
MUST BE SEEN Behind the facade of this impressive house, lies a beautiful Home, set in the prestigious and sought after...
Shaw Lane, Albrighton, Wolverhampton
2 Bedroom Bungalow | Asking Price £410,000
This delightful traditionally style detached Bungalow is set in a premier location of this wonderful and highly sought a...
Redford Drive, Albrighton ,Wolverhampton
3 Bedroom House | Asking Price £400,000
No Upward Chain A truly stunning, much improved tastefully presented detached family home , which enjoys a cul de sac se...
Elm Road, Albrighton, Wolverhampton
4 Bedroom Detached House | Offers in region of £415,000
Position, Proportion and Potential are three great ways to describe this impressive detached Dormer Bungalow with joyous...
Cross Road, Albrighton, Wolverhampton
4 Bedroom House | Offers in region of £420,000
This is a rare and wonderful opportunity to acquire a substantial semi detached family home constructed to a high stand...
St. Marys Close, Albrighton ,Wolverhampton
4 Bedroom House | Offers in region of £420,000
For those of you looking for a spacious light and airy executive detached family home of distinction , ideally located...

Property Wise (Albrighton)
Albrighton, West Midlands, WV7 3JA
How much is your home worth?
Use our short form to request a valuation of your property.
Request a Valuation

















