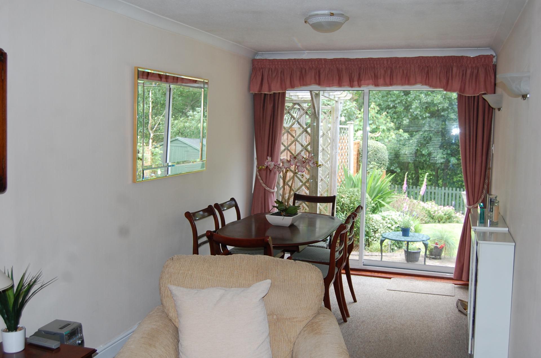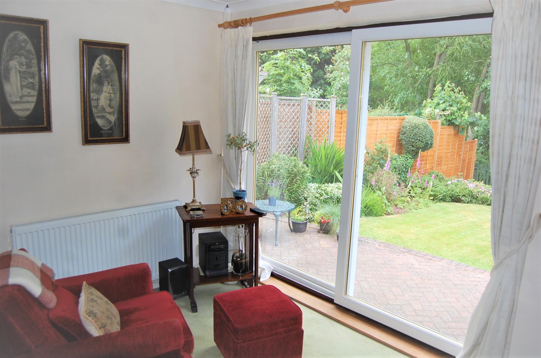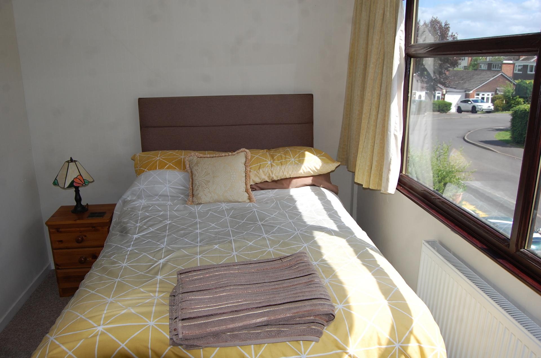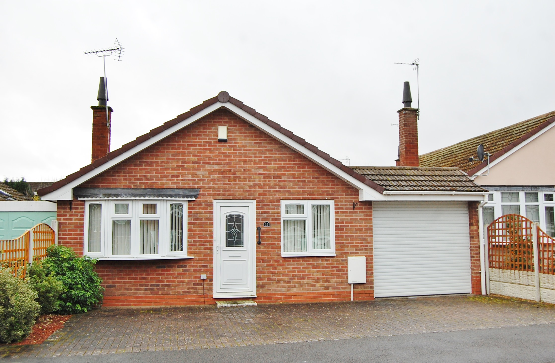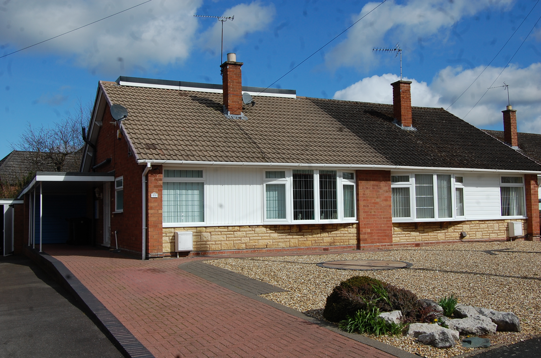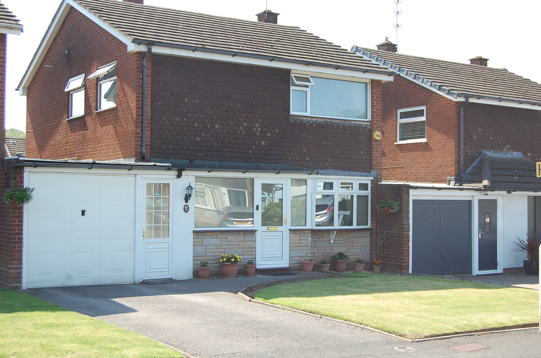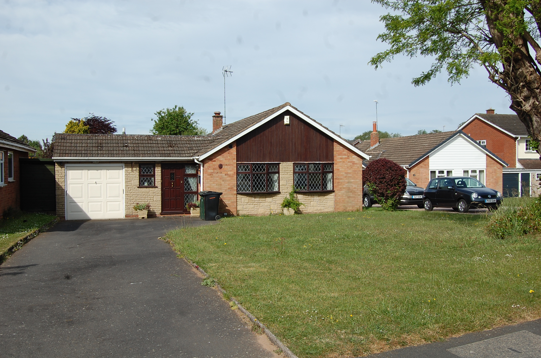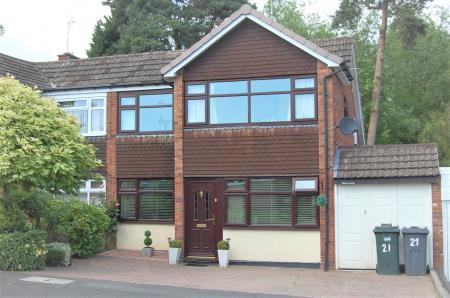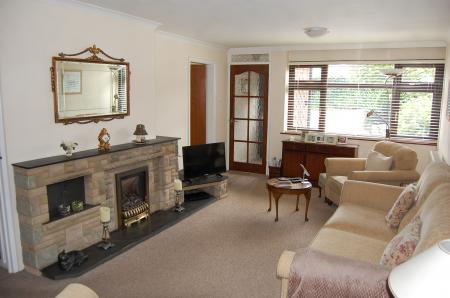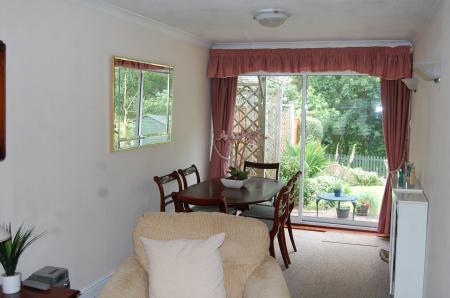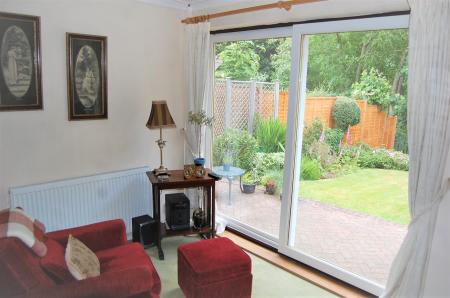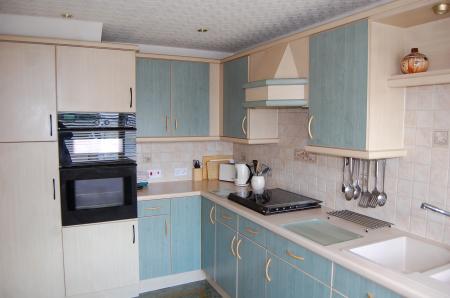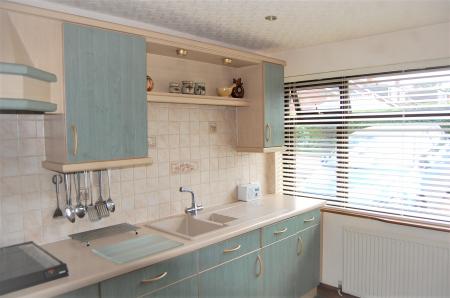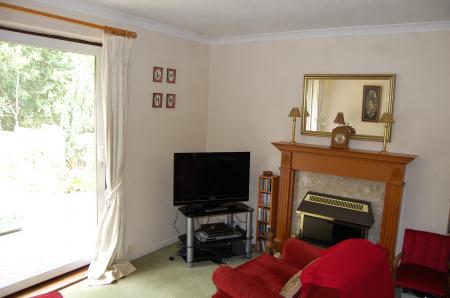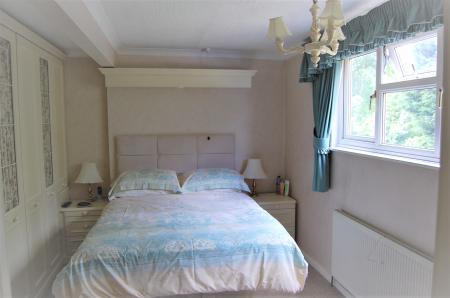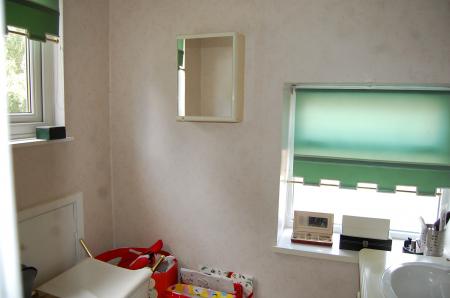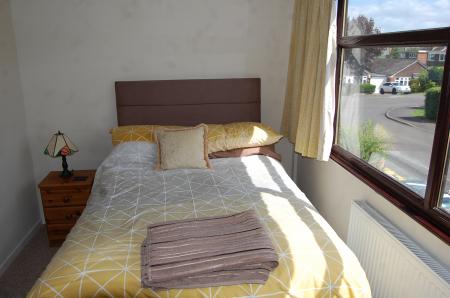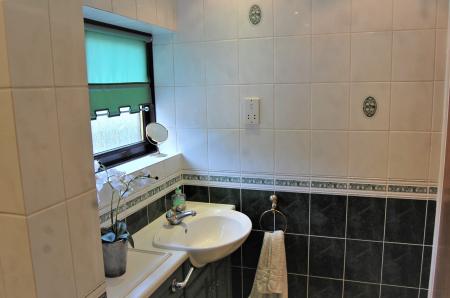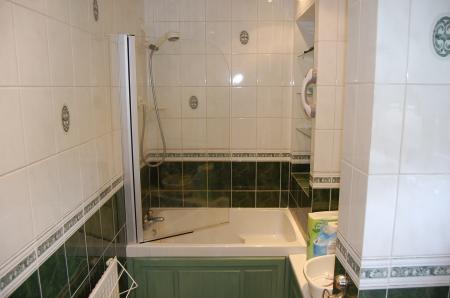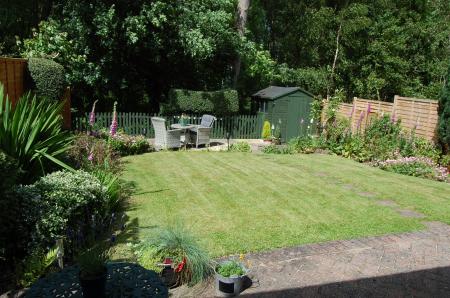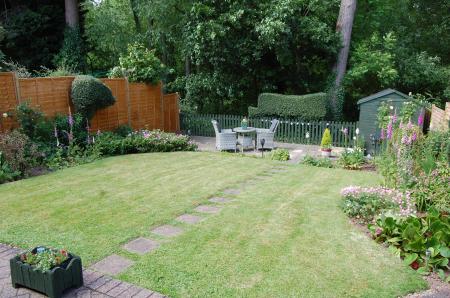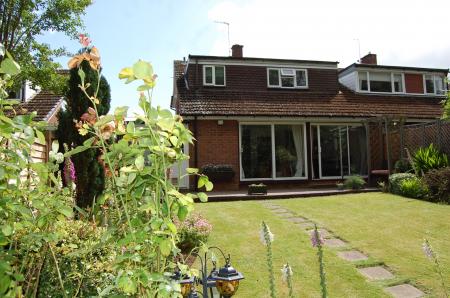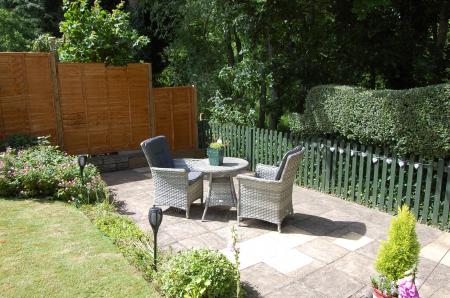- Lovely Position Backing on to Woodland
- Semi-Detached Family Home
- Through Living Room
- Downstairs Bedroom/Study
- Kitchen
- Utility Room/Downstairs W.c.
- Master Bedroom with En-Suite Dressing Room
- Three Further Bedrooms
- Attractive Rear Garden
- Garage
3 Bedroom House for sale in Wolverhampton
Backing on to Woodland this tastefully presented, much loved semi detached family home, enjoys a Cul-De -Sac setting in the wonderfully convenient and vibrant Village of Albrighton.
Tis desirable property has a wonderful homely feel and features, a reception hall ,which, leads into a super through living room, having a stone feature fire place with hearth tv settle and coal effect fire, two radiators, ceiling light points and sliding patio doors leading to the attractive rear garden. Kitchen having a range of fitted base and wall cupboards , rolled edge preparation surfaces, inset sink and drainer, built in oven , four plate gas hob, integral fridge freezer, wine rack, recessed ceiling lighting, window to the front and decorative flooring . Inner Hallway, with stairs off to the first floor and a cupboard housing a gas fired central heating boiler. Downstairs W.c. /Utility room with fitted base and wall cupboards, rolled edge worksurfaces inset sink and drainer, plumbing for a washer W.c. and decorative flooring. Downstairs Bedroom/ Study , this most useful of rooms has patio doors over looking the beautiful rear garden decorative fire surround radiator and ceiling light point.
A Staircase rises from the inner hall to the first floor landing . Bedroom One offers a range of fitted wardrobes radiator over bed pelmet lighting and an en-suite dressing room with a double aspect a wash hand basin with storage below. Bedroom Two front facing, having a radiator and built in wardrobe .Bedroom Three with a radiator and ceiling light point, Bathroom with a panel bath shower screen, W.c. wash basin with storage below tiled walls recessed ceiling lighting and a radiator.
Outside a wonderful feature of this desirable home is the beautiful back garden with a herring bone block paved patio, shaped lawn stocked flower borders ,sun terrace, garden shed outside light and backing on to woodland. Garage/store with lighting and power, the neat front garden has a driveway which leads to the garage/store.
Viewing of this highly desirable home is very strongly advised.
Important information
This is a Freehold property.
Property Ref: EAXML1006_11549467
Similar Properties
Bredon Close, Albrighton, Wolverhampton
3 Bedroom Bungalow | Offers in region of £290,000
A truly super link detached bungalow ,which enjoys a cul-de -sac setting in this highly sought after and desirable vill...
Weston Road, Albrighton, Wolverhampton
2 Bedroom Semi-Detached House | Offers Over £290,000
This is a super opportunity to acquire a very tastefully presented much improved Dormer Bungalow ,which offers a choice...
Windsor Road Albrighton Wolverhampton
3 Bedroom House | Offers in region of £289,950
This highly desirable family Home enjoys a wonderful and convenient setting , close to the charming centre of this desir...
Cotswold Drive, Albrighton,. Wolverhampton
3 Bedroom House | Asking Price £292,000
This beautiful semi detached home will be of immediate appeal to the discerning purchaser, from the the entrance to the...
Barrington Close, Albrighton ,Wolverhampton
2 Bedroom Bungalow | Offers in region of £292,950
Offered with no Upward Chain This is a truly super opportunity to acquire an exceptionally well presented and fully ref...
Windsor Road, Albrighton ,Wolverhampton
2 Bedroom Bungalow | Asking Price £295,000
This is an extremely rare opportunity to acquire a detached Bungalow st on an attractively proportioned plot which is c...

Property Wise (Albrighton)
Albrighton, West Midlands, WV7 3JA
How much is your home worth?
Use our short form to request a valuation of your property.
Request a Valuation


