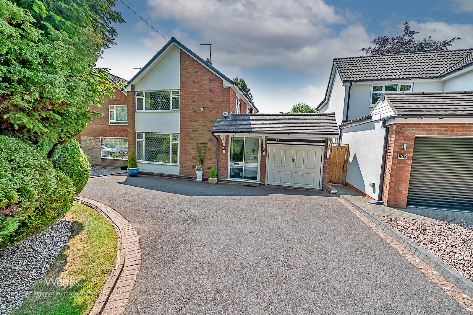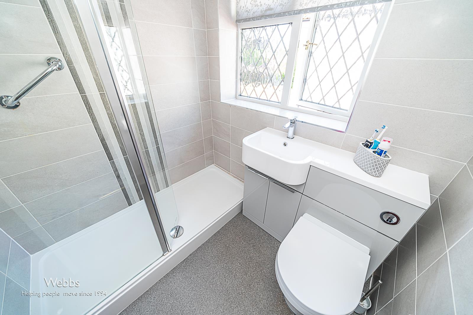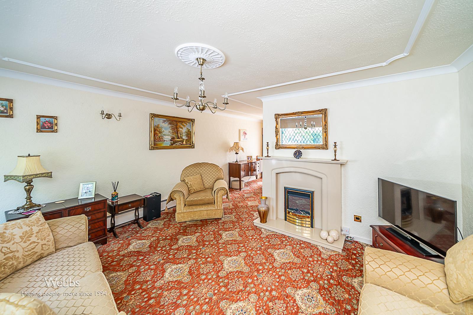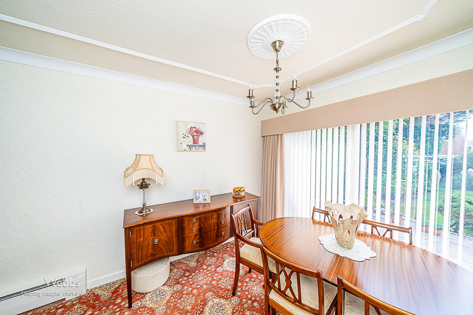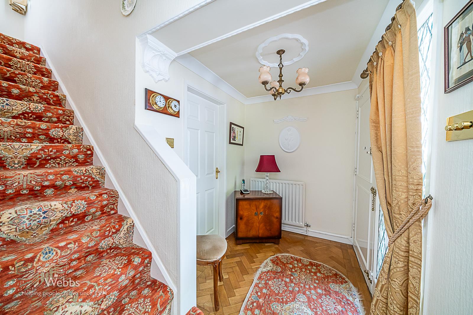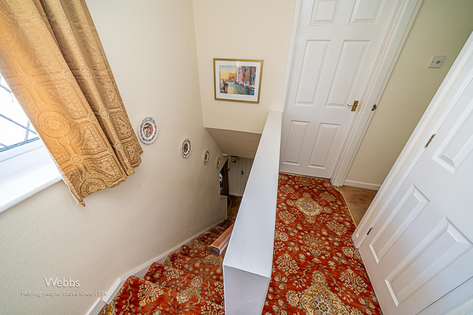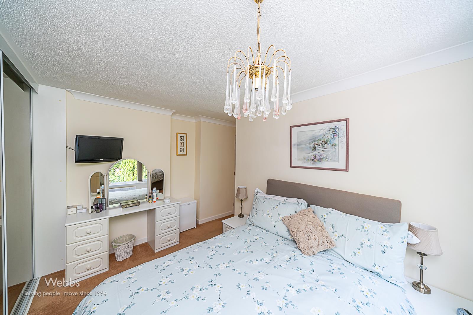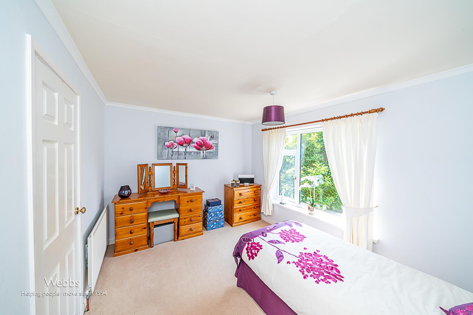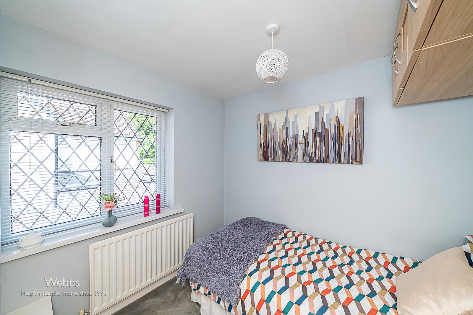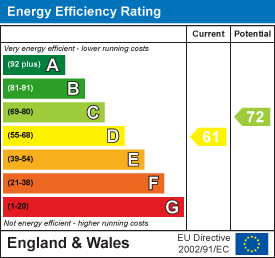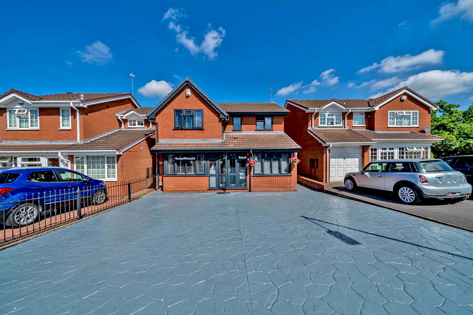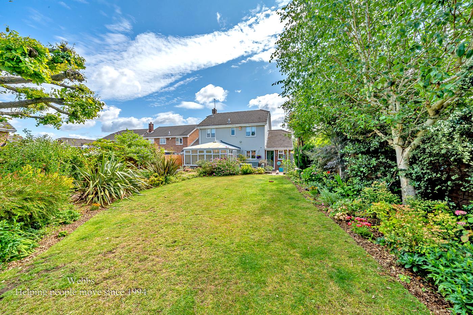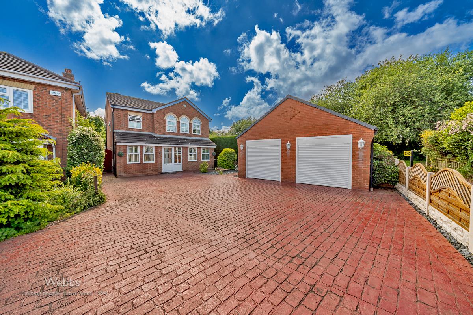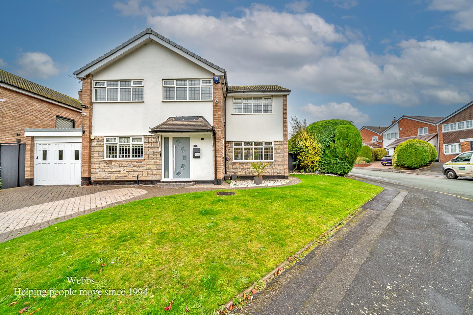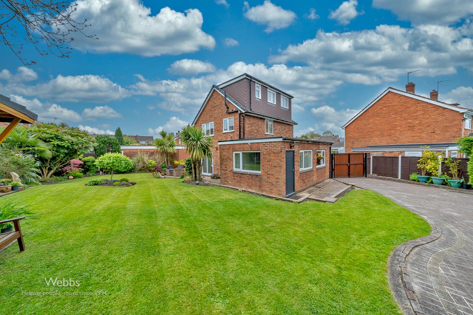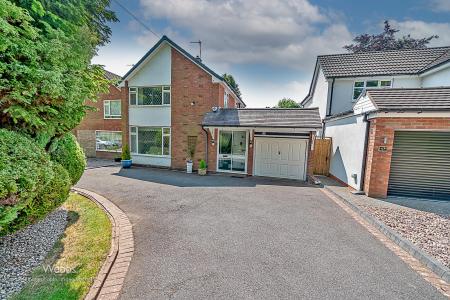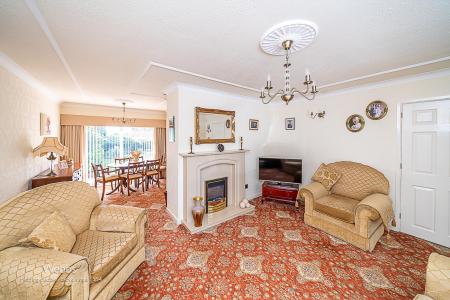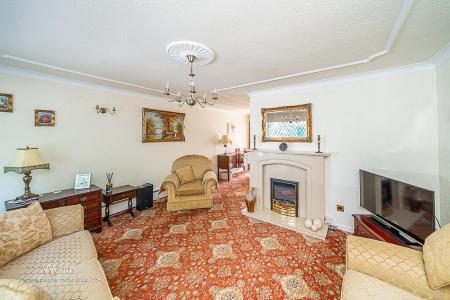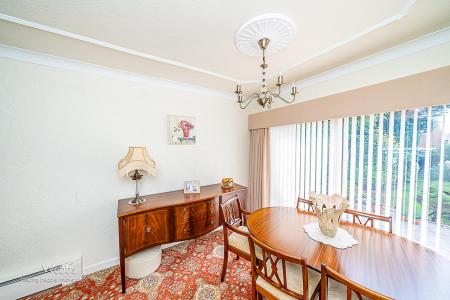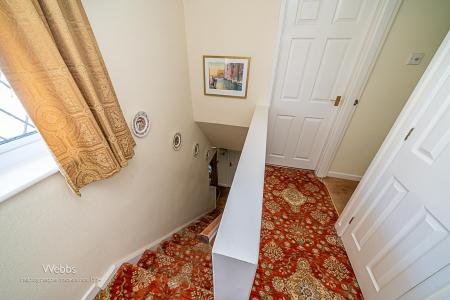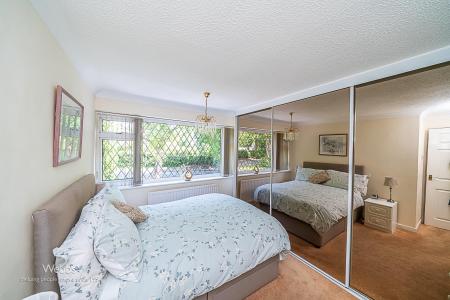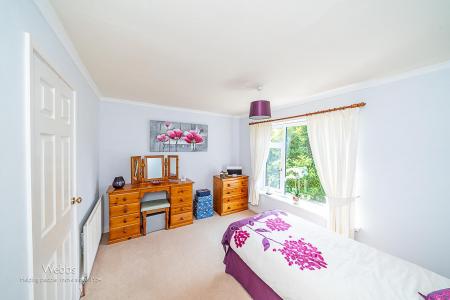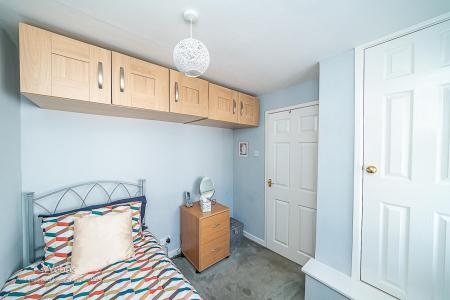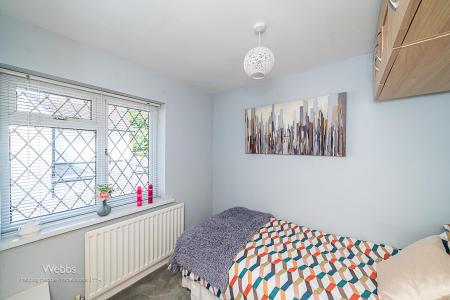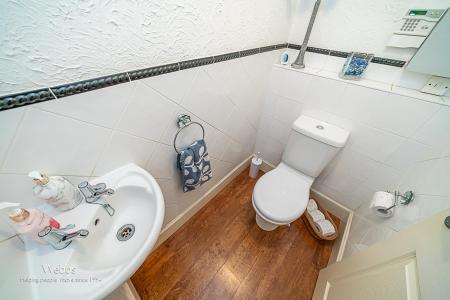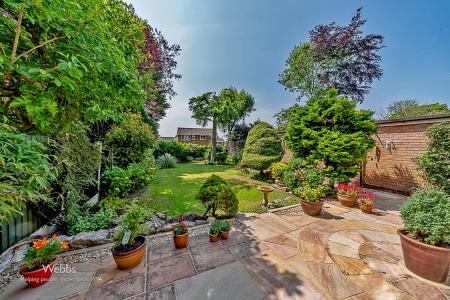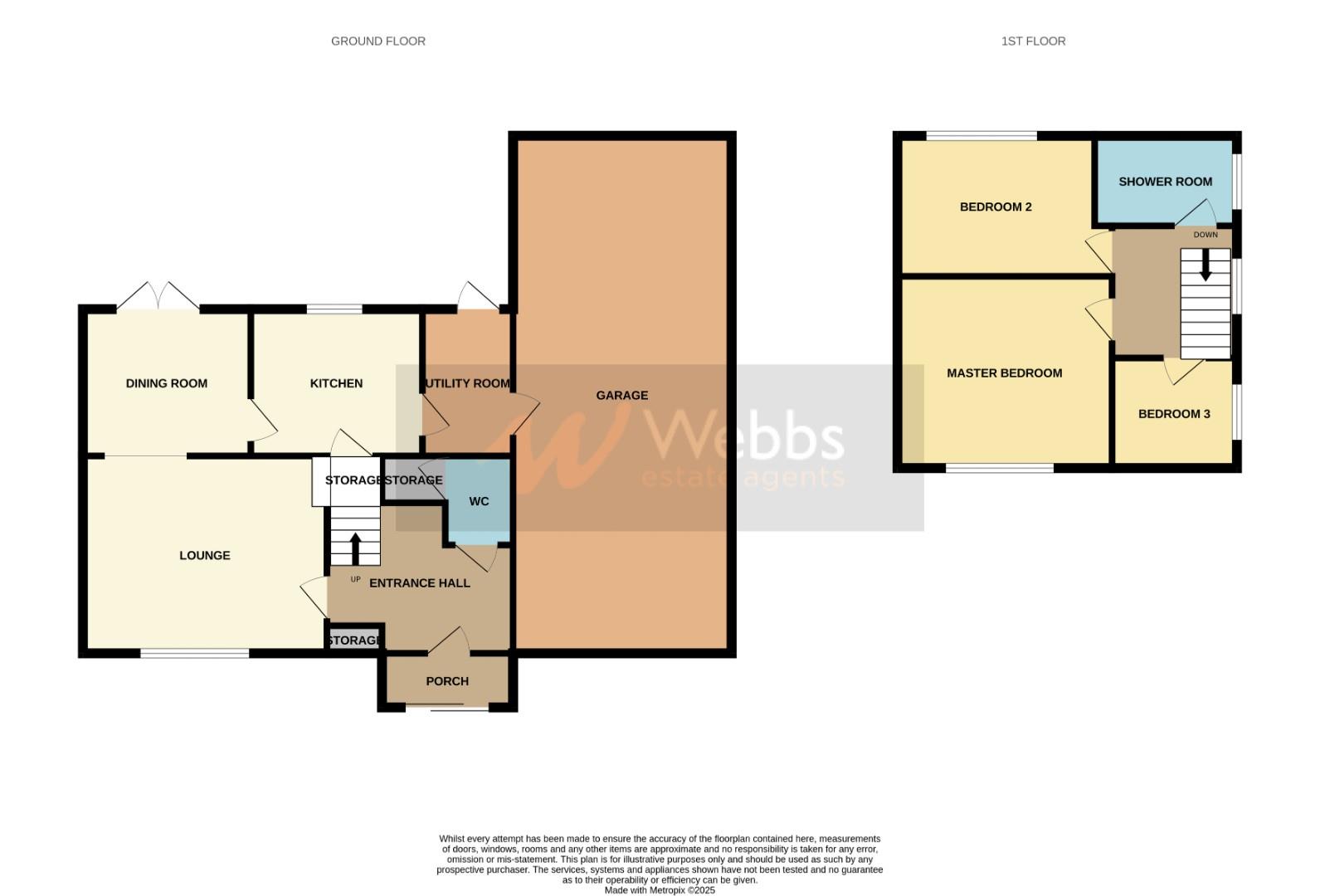- THREE BED DETACHED
- TANDEM GARAGE
- STUNNING GARDEN
- HIGHLY DESIRABLE
- PRIVATE DRIVE
- TWO RECEPTION ROOMS
3 Bedroom Detached House for sale in Wolverhampton
** IMMACULATELY PRESENTED THREE BED DETACHED ** HIGHLY DESIRABLE LOCATION ** TANDEM GARAGE ** KITCHEN/DINER ** GREAT SIZED LOUNGE ** PRIVATE DRIVE ** OOZING POTENTIAL ** FABULOUS SIZED PRIVATE GARDEN **
WEBBS ESTATE AGENTS have the pleasure to welcome to market the delightful Sneyd Lane, a three bed detached family home . The property sits proudly on the leafy Sneyd Lane nestled within the picturesque are of Essington , offering you the perfect blend of comfort and convenience . Snyed lane has been a much loved family home for many years and has been tastefully maintained throughout this time. There is endless opportunity to further improve and extend . The property briefly comprises of a entrance hallway , guest w.c, great sized lounge , dining room, kitchen , utility. One the first floor landing there are three good sized bedrooms and a family bathroom .
EXTERNALLY
There is a fabulous sized drive with plenty of parking for several vehicles. The garage is a triple tandem garage so storage is never a problem at Sneyd Lane . The garden is a great size and well established giving you the privacy we all crave .
Location is divine not only is it a pretty place to live but all your local amenities are within easy reach
** VIEWING IS PARAMOUNT TO APPRECIATE THE SIZE AND LOCATION **
Entrance Hallway - 2.823 x 1.676 (9'3" x 5'5") -
Guest W.C -
Lounge - 3.644 x 4.652 (11'11" x 15'3") -
Dining Room - 3.015 x 2.765 (9'10" x 9'0") -
Kitchen - 2.671 x 2.690 (8'9" x 8'9") -
Utility Room - 1.824 x 1.696 (5'11" x 5'6") -
First Floor Landing -
Master Bedroom - 3.836 x 3.029 (12'7" x 9'11") -
Bedroom Two - 2.903 x 3.756 (9'6" x 12'3") -
Bedroom Three - 2.490 x 2.403 (8'2" x 7'10") -
Family Shower Room -
Externally -
Private Rear Garden -
Private Drive -
Tandem Garage -
Identification Checks - C - Should a purchaser(s) have an offer accepted on a property marketed by Webbs Estate Agents they will need to undertake an identification check. This is done to meet our obligation under Anti Money Laundering Regulations (AML) and is a legal requirement. We use a specialist third party service to verify your identity. The cost of these checks is £28.80 inc. VAT per buyer, which is paid in advance, when an offer is agreed and prior to a sales memorandum being issued. This charge is non-refundable.
Agent Note - Tree Preservation: The Vendors have informed us that the oak tree to the front of the property has a preservation order.
Property Ref: 946283_33976603
Similar Properties
Burslem Close, Bloxwich / Turnberry, Walsall
4 Bedroom Detached House | Offers in excess of £425,000
** DESIRABLE TURNBERRY ESTATE LOCATION ** LOVELY QUIET POSITION ** SPACIOUS AND WELL MAINTAINED DETACHED FAMILY HOME **...
4 Bedroom Detached House | Guide Price £425,000
**STUNNING FOUR BEDROOM DETACHED HOME**EXTENDED AND IMPROVED THROUGHOUT**OPEN PLAN LIVING KITCHEN DINER**MASTER WITH ENS...
5 Bedroom Detached House | Offers in region of £425,000
**FOUR/FIVE BEDROOM DETACHED**NO ONWARD CHAIN**LARGER THAN AVERAGE PLOT**POTENTIAL TO EXTEND STPP**TWO RECEPTION ROOMS**...
Enterprise Grove, Pelsall, Walsall
4 Bedroom Detached House | Offers in region of £430,000
** HIGHLY IMPRESSIVE MODERN FAMILY SIZED DETACHED RESIDENCE ** FOUR GOOD SIZED BEDROOMS ** IMPROVED AND MAINTAINED TO A...
4 Bedroom House | Guide Price £440,000
**FOUR BEDROOM DETACHED**DRIVE AND TANDEM GARAGE**GENEROUS CORNER PLOT**TWO RECPETION ROOMS**LANDSCAPED REAR GARDEN**VIE...
5 Bedroom Detached House | Offers Over £450,000
Nestled on Andrew Drive in Willenhall, this remarkable detached house offers an exceptional opportunity for families see...

Webbs Estate Agents (Bloxwich)
212 High Street, Bloxwich, Staffordshire, WS3 3LA
How much is your home worth?
Use our short form to request a valuation of your property.
Request a Valuation
