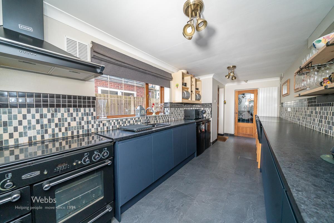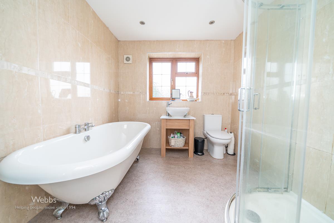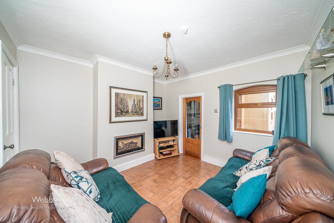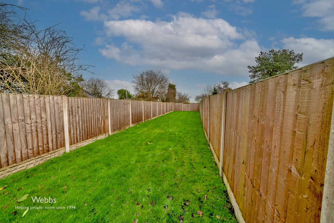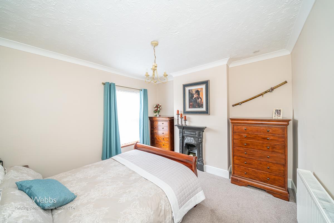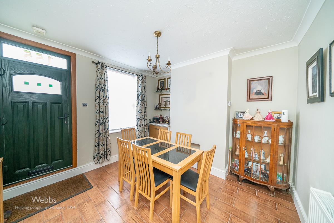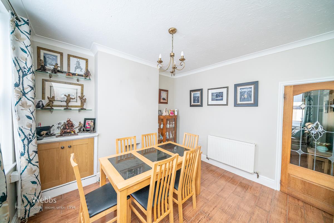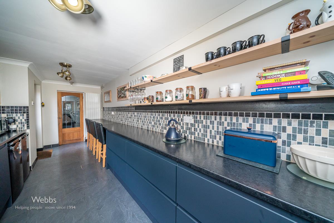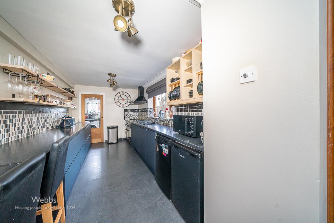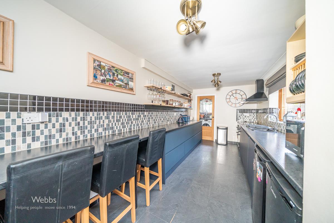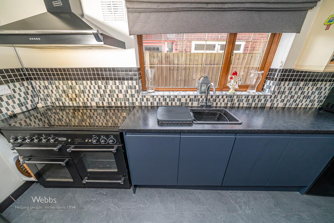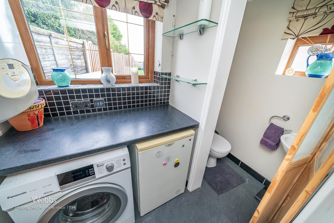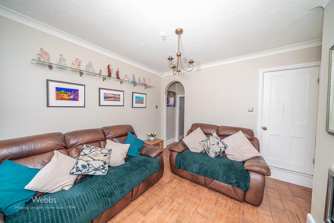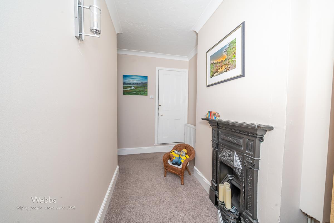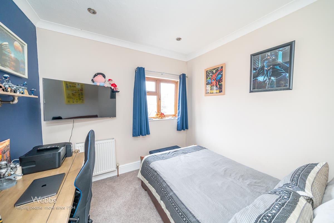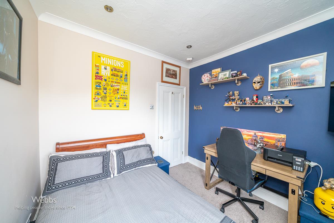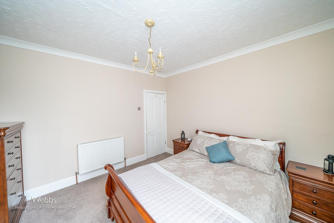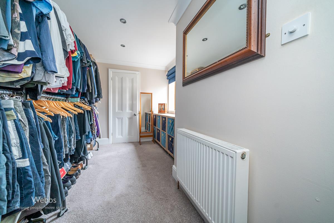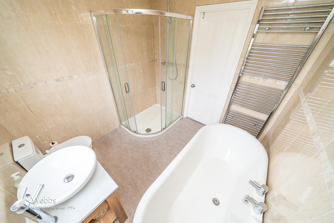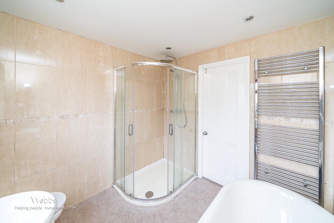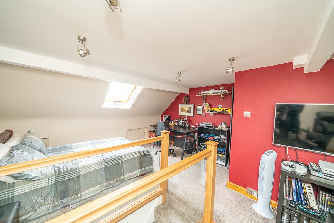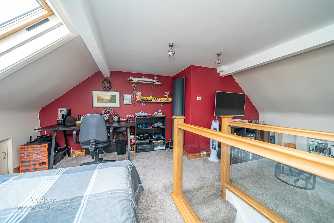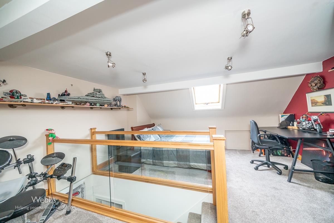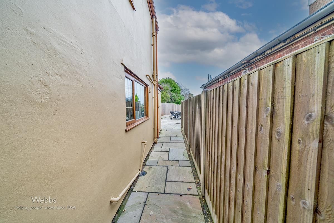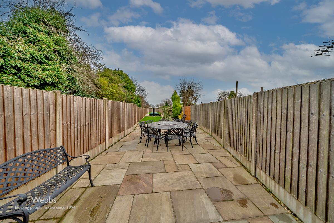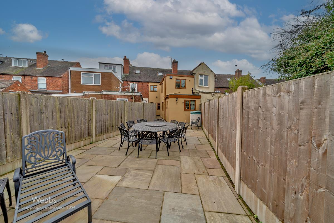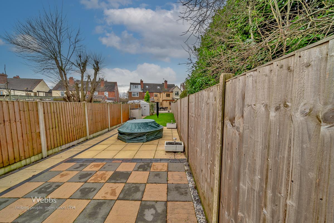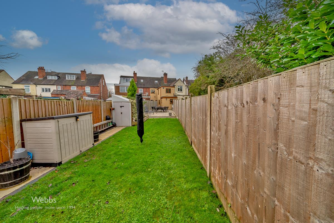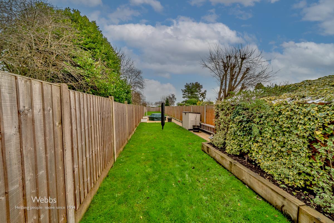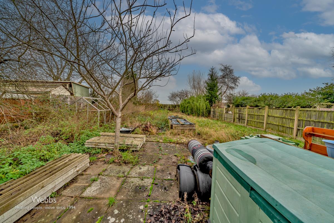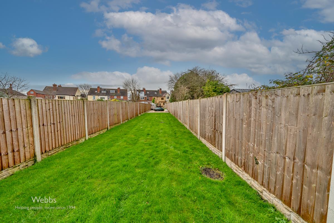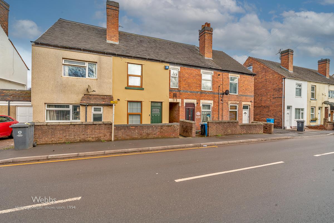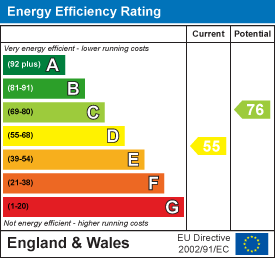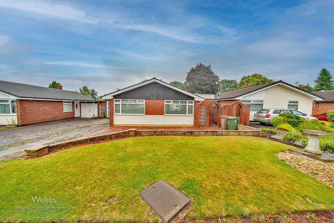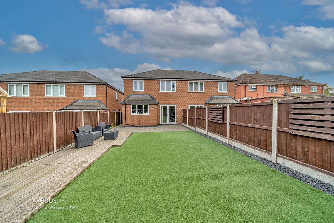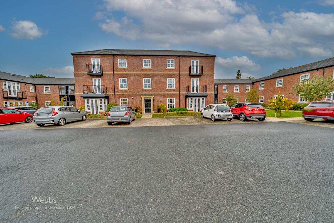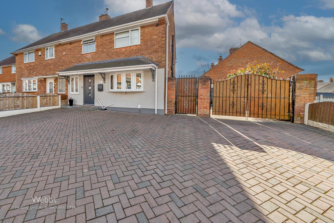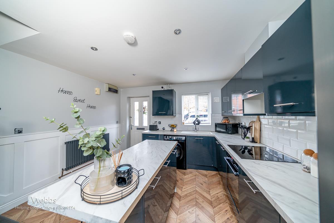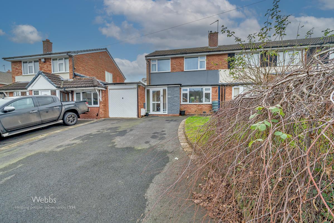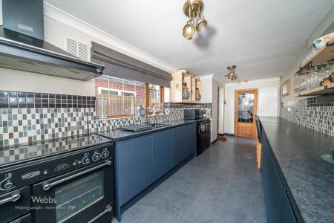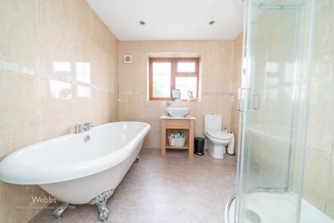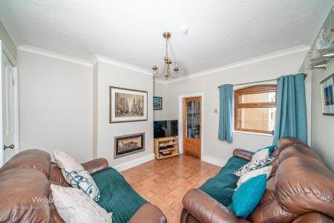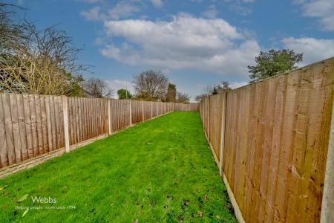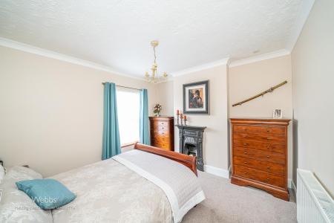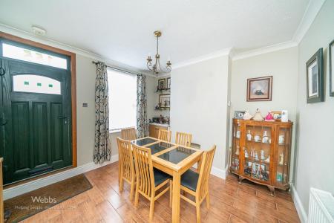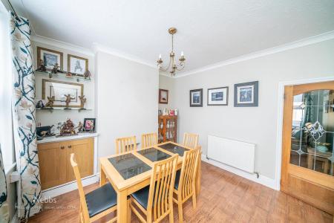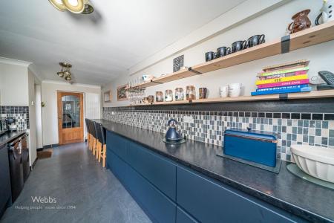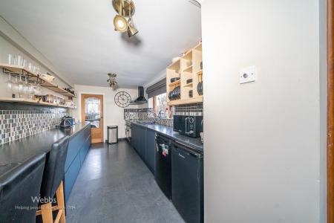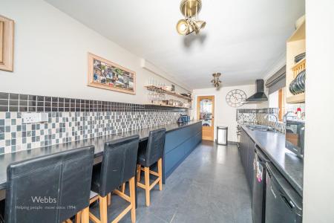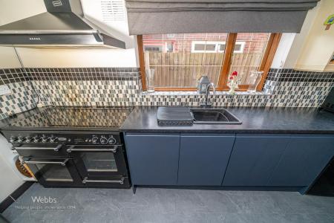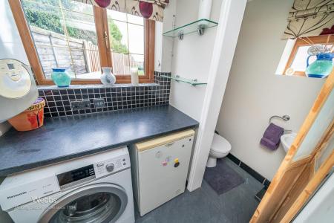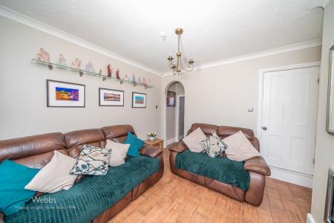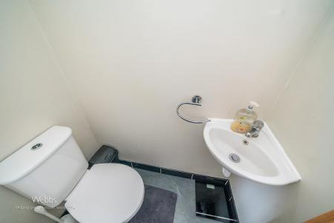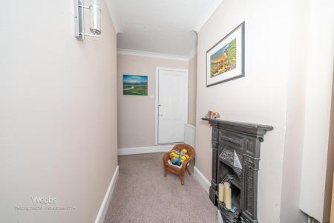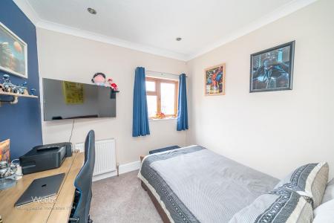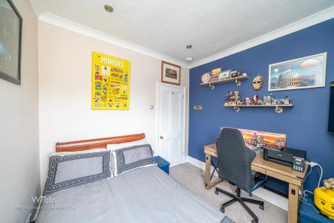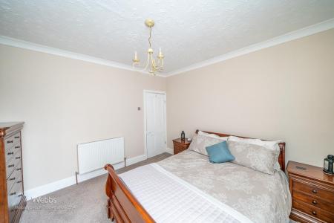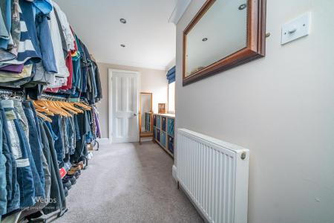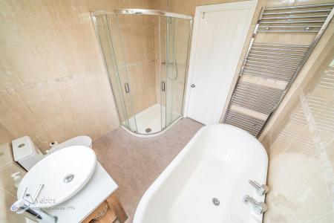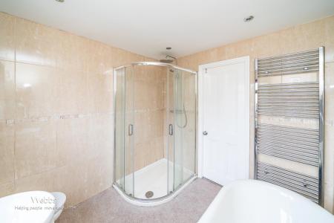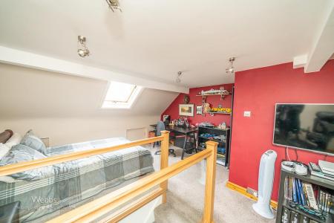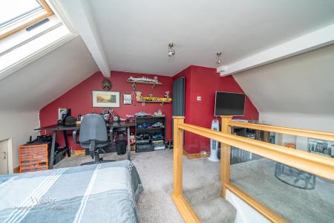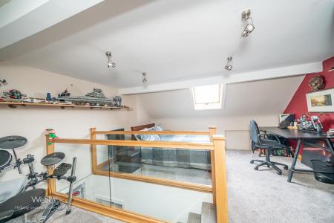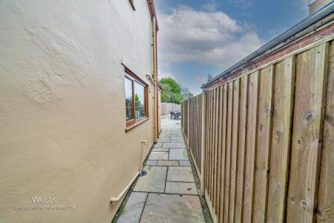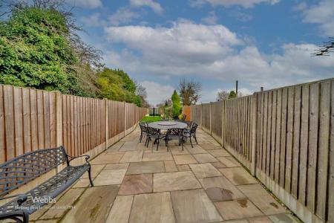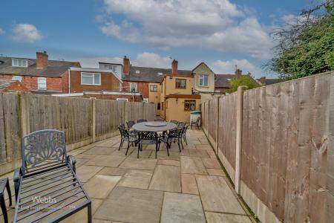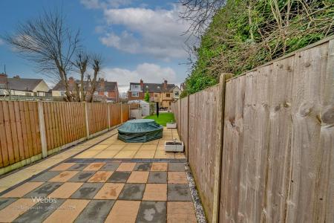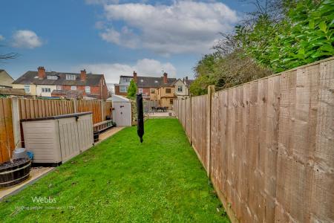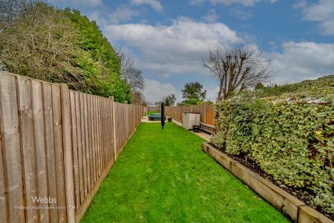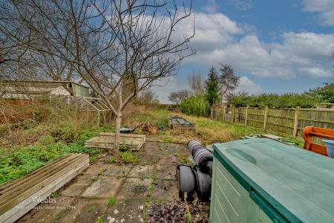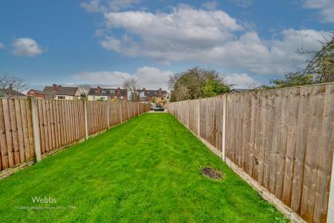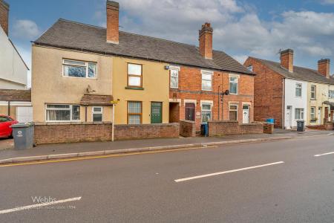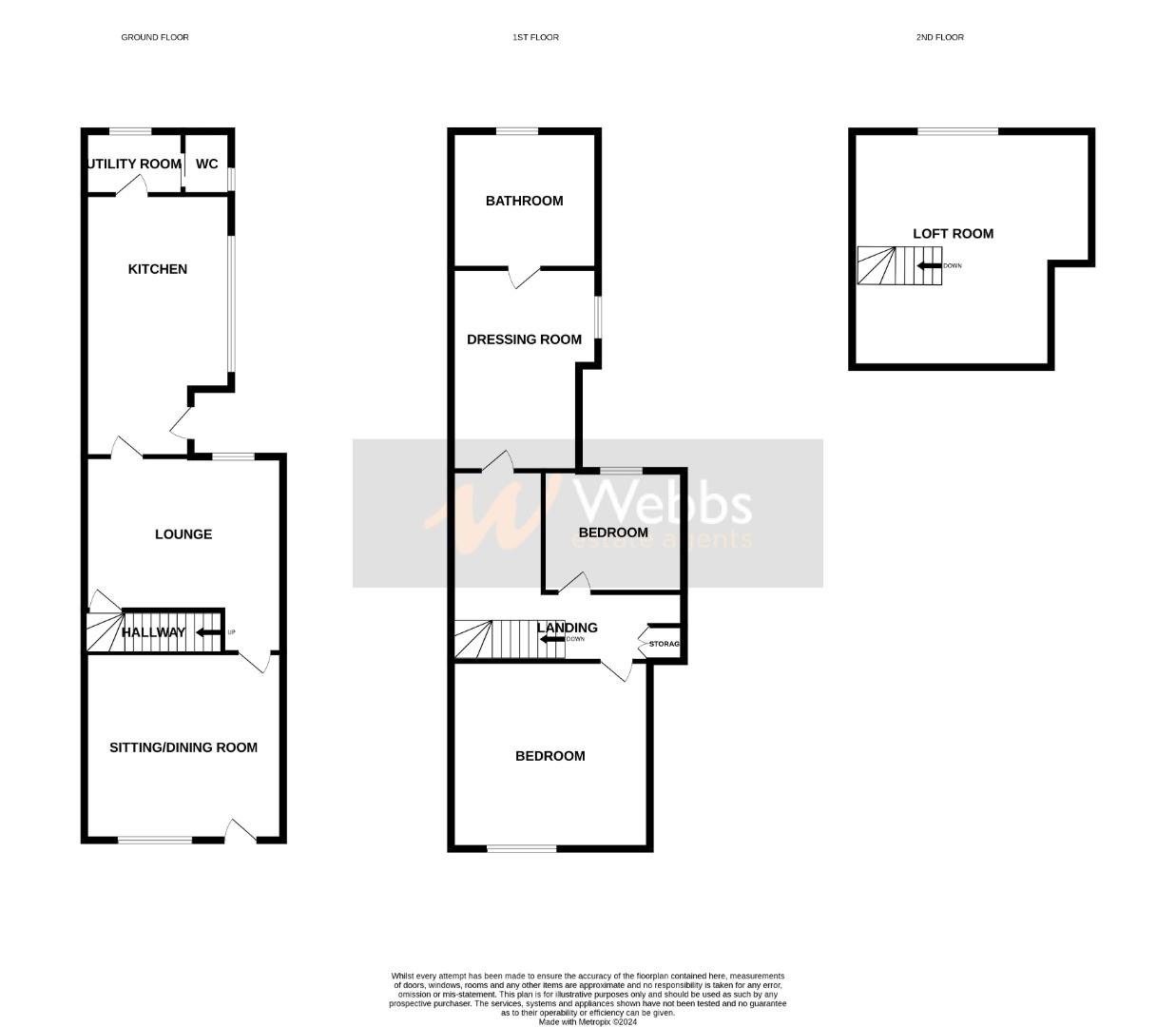- THREE BEDROOM TERRACE HOME
- IMPROVED AND EXTENDED
- TWO RECPETION ROOMS
- REFITTED KITCHEN
- UTILITY ROOM AND GUEST WC
- REFITTED BATHROOM
- DRESSING AREA
- LOFT ROOM
- LANDSCAPED REAR GARDEN
- CALL WEBB ON 01922 663399 TO SECURE YOUR VIEWING TODAY
3 Bedroom Terraced House for sale in Wolverhampton
**THREE BEDROOM TERRACE HOME**EXTENDED AND SIGNIFICANTLY IMPROVED**TWO RECEPTION ROOMS**REFITTED KITCHEN** UTILITY ROOM**GUEST WC**REFITTED FAMILY BATHROOM AND SEPERATE DRESSING AREA**THREE GENEROUS BEDROOMS**EXTENSIVE LANDSCAPED REAR GARDEN** VIEWING IS HIGHLY RECCOMENDED***
Nestled in the heart of Essington, this beautifully extended and improved three-bedroom terraced home offers an exceptional blend of style and practicality. Thoughtfully updated to a high standard, this property is perfect for modern family living.
The ground floor boasts two inviting reception rooms, ideal for relaxation or entertaining. The extended and refitted kitchen is a standout feature, offering ample space for a range cooker and complemented by a separate utility room and a convenient guest WC.
On the first floor, you will find two generously sized bedrooms, a luxurious refitted family bathroom complete with a charming roll-top bath, and a versatile dressing area.
The second floor reveals a spacious loft room, perfect for use as an additional bedroom, home office, or hobby space.
To the rear, an extensive landscaped garden provides a serene retreat. This private, enclosed outdoor space features a varied layout, including a paved patio area for alfresco dining, a manicured lawn, and an additional lawned area beyond the fence for further enjoyment.
This property combines character, modern upgrades, and excellent outdoor space, making it a truly desirable home. Viewings are highly recommended!
Identification Checks B - Should a purchaser(s) have an offer accepted on a property marketed by Webbs Estate Agents they will need to undertake an identification check. This is done to meet our obligation under Anti Money Laundering Regulations (AML) and is a legal requirement. We use a specialist third party service to verify your identity. The cost of these checks is £28.80 inc. VAT per buyer, which is paid in advance, when an offer is agreed and prior to a sales memorandum being issued. This charge is non-refundable.
Dining Room - 3.63m x 3.42m (11'10" x 11'2") -
Lounge - 3.66m x 3.38m (12'0" x 11'1") -
Kitchen - 6.37m x 2.47m (20'10" x 8'1") -
Laundry Room - 1.80m x 1.48m (5'10" x 4'10") -
Guest Wc -
Bedroom One - 3.67m x 3.43m (12'0" x 11'3") -
Bedroom Two - 2.83m x 2.66m (9'3" x 8'8") -
Dressing Area - 3.78m x 2.48m (12'4" x 8'1") -
Family Bathroom -
Loft Room - 5.25m x 4.25m (17'2" x 13'11") -
Property Ref: 946283_33574417
Similar Properties
3 Bedroom Detached Bungalow | Guide Price £230,000
** FOR SALE BY MODERN METHOD OF AUCTION ** PROPERTY IS IN NEED OF MODERNISATION AND IMPROVEMENT THROUGHOUT **SPACIOUS AN...
3 Bedroom Semi-Detached House | Offers Over £230,000
**OPEN PLAN LIVING KITCHEN DINER** THREE GENEROUS BEDROOMS**LANDSCAPED REAR GARDEN**DRIVE TO THE FRONT** GUEST WC** GUES...
2 Bedroom Apartment | Guide Price £230,000
** NO CHAIN ** SOUGHT AFTER DEVELOPMENT ** VIEWING ESSENTIAL ** SECURE OVER 60'S COMPLEX ** ALLOCATED PARKING ** OUTSTAN...
Netley Road, Bloxwich, Walsall
3 Bedroom Semi-Detached House | Offers in region of £235,000
**THREE BEDROOM SEMI DETACHED HOME**FINSHED TO A HIGH STANDARD**REFITTED BATHROOM**REFITTED KITCHEN**UTILITY ROOM AND SE...
3 Bedroom End of Terrace House | Offers Over £240,000
**THREE BEDROOM TOWN HOUSE** THREE STOREYS** REFITTED BREAKFAST KITCHEN** LOUNGE DINER** THREE DOUBLE BEDROOMS** ENSUITE...
3 Bedroom Semi-Detached House | Offers in excess of £240,000
**THREE BEDROOM SEMI DETACHED HOME**DRIVEWAY AND GARAGE**PORCH**LARGE LOUNGE AND DINING AREA**REFITTED KITCHEN**SEPERATE...

Webbs Estate Agents (Bloxwich)
212 High Street, Bloxwich, Staffordshire, WS3 3LA
How much is your home worth?
Use our short form to request a valuation of your property.
Request a Valuation
