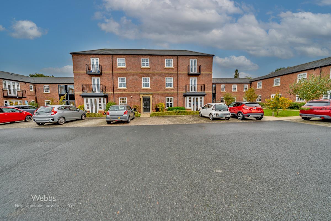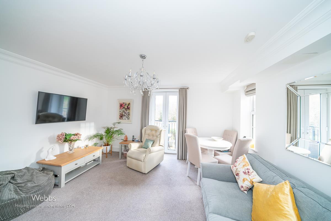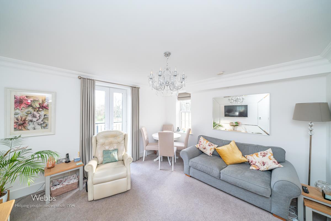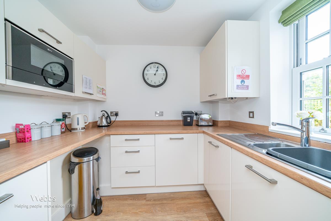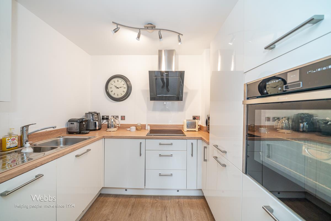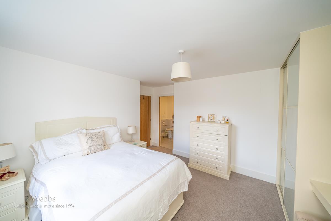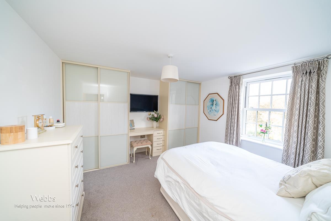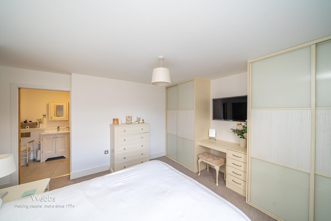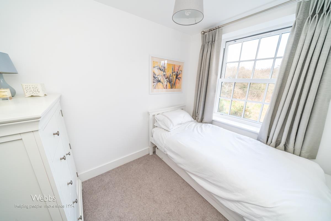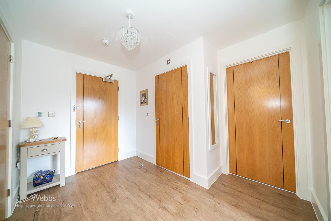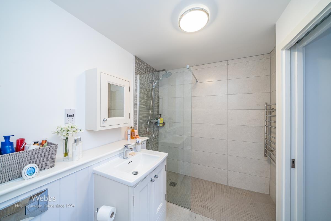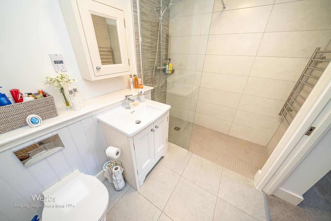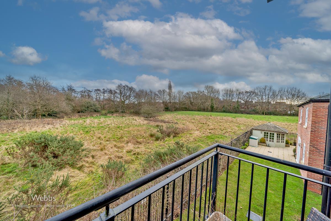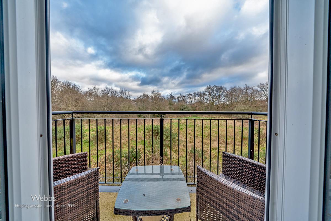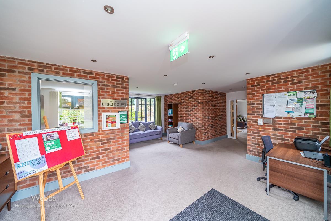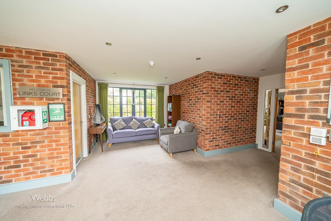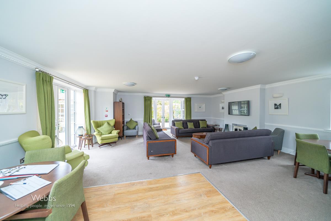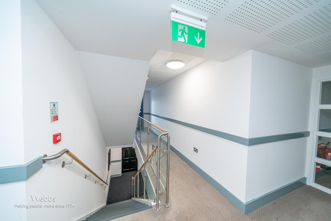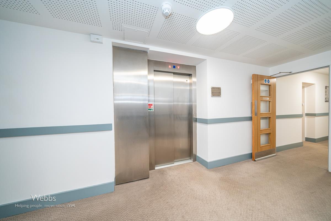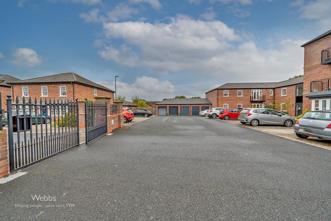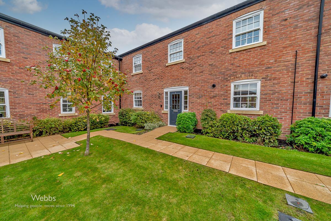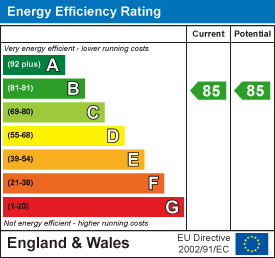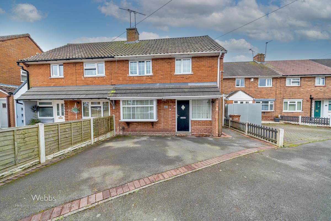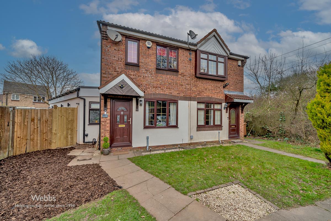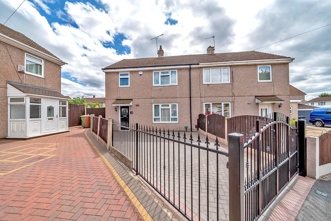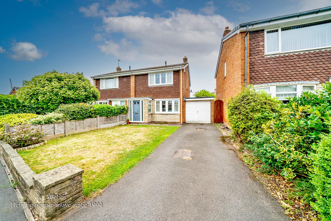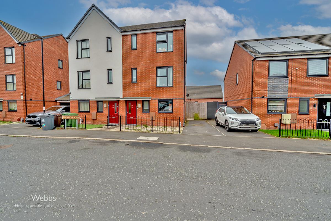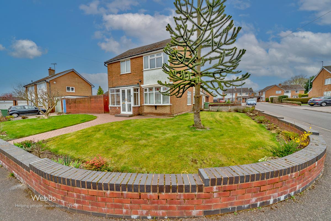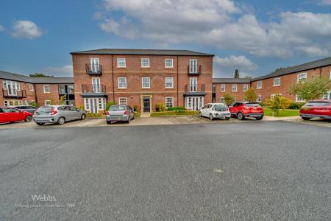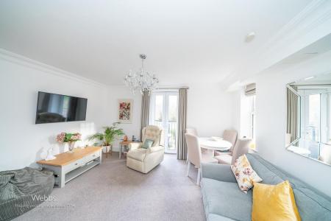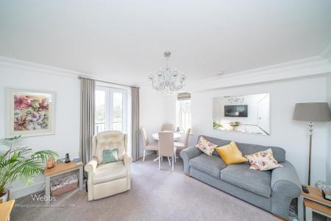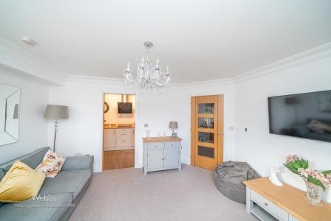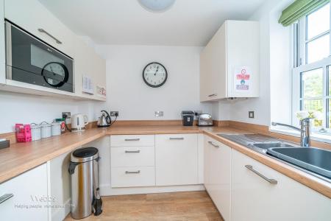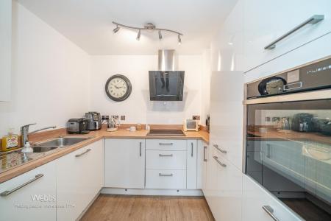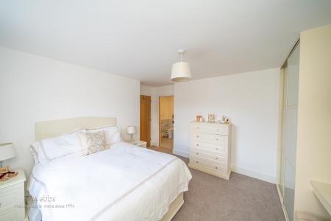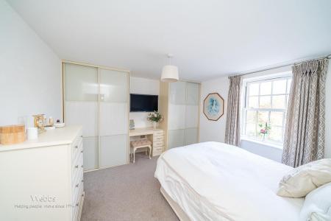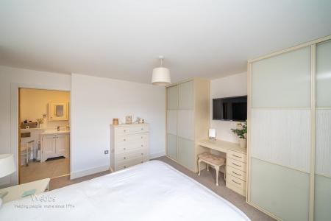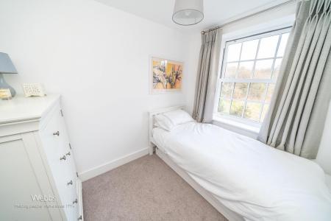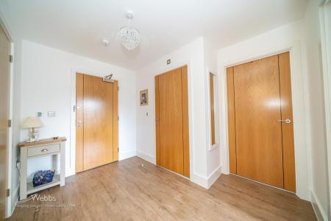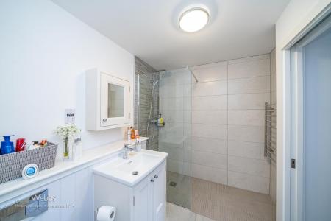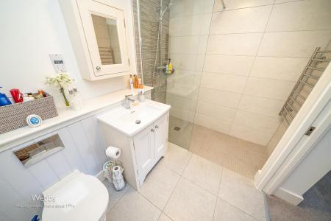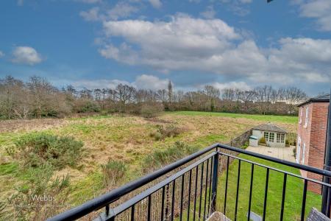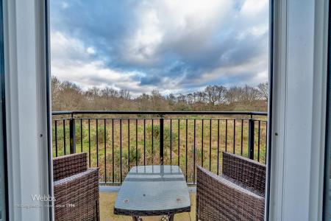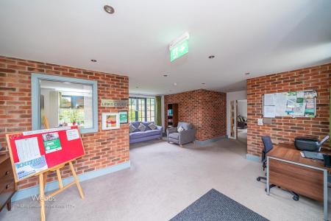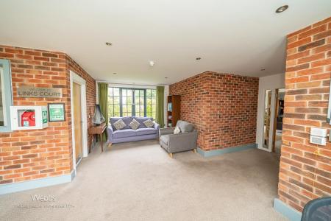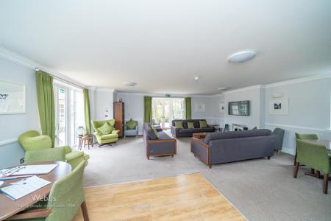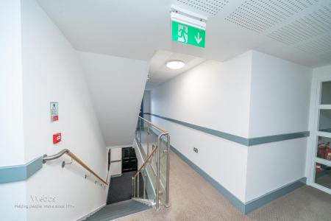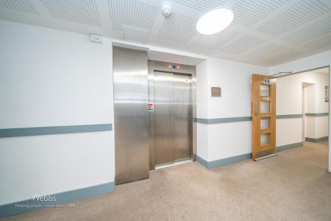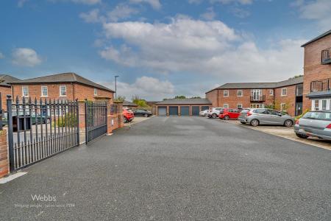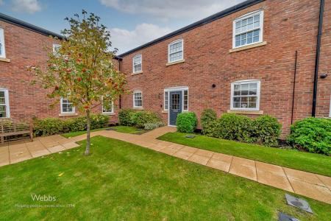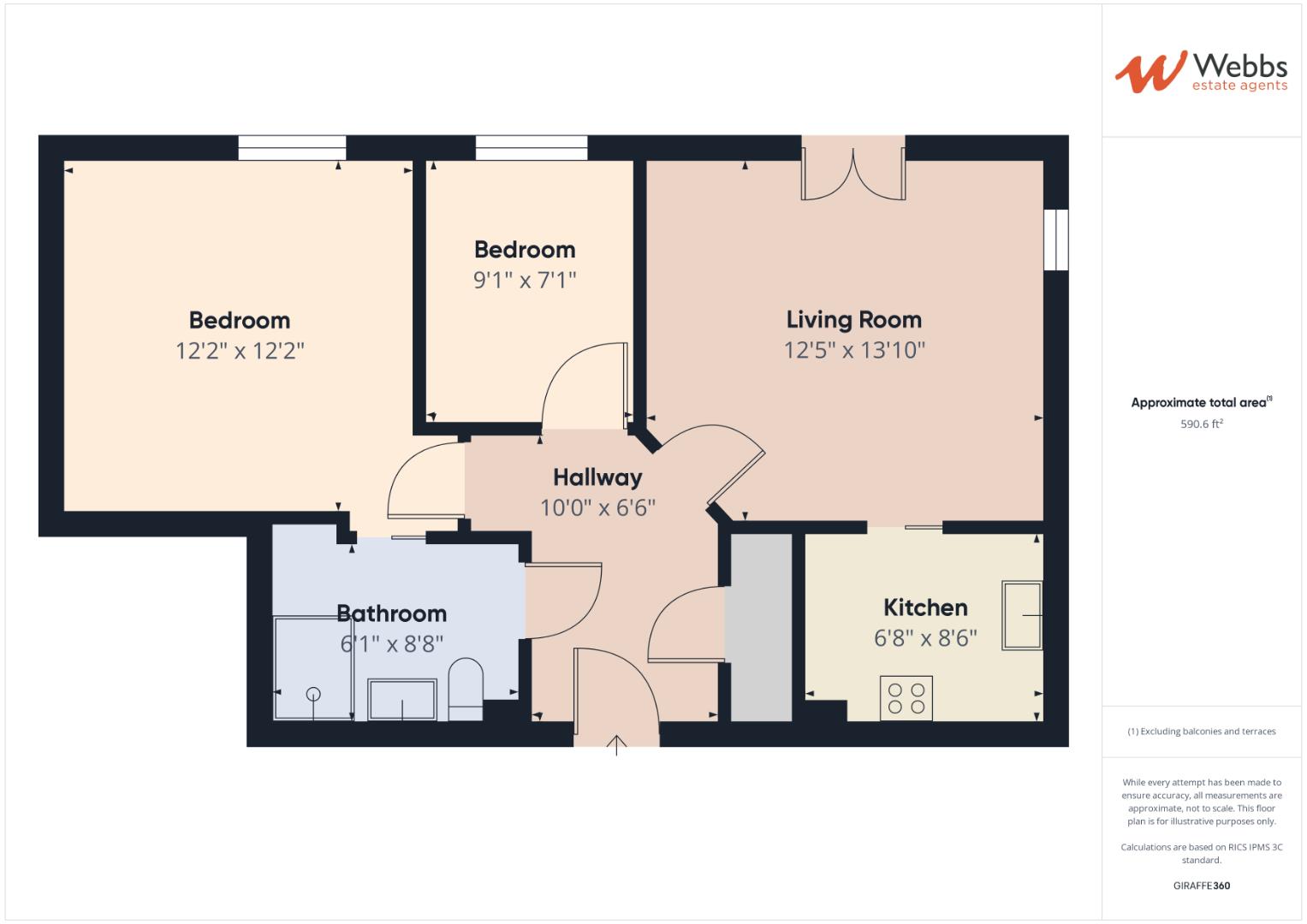- SOUGHT AFTER DEVELOPMENT
- OVER 60'S LUXURY LIVING
- GATED COMPLEX
- OPEN VIEWS TO THE REAR
- HALLWAY
- LIVING ROOM WITH BALCONY
- FITTED KITCHEN
- 2 BEDROOMS
- JACK & JILL BATHROOM
- EARLY VIEWING ESSENTIAL
2 Bedroom Apartment for sale in Bloxwich, Walsall
** NO CHAIN ** SOUGHT AFTER DEVELOPMENT ** VIEWING ESSENTIAL ** SECURE OVER 60'S COMPLEX ** ALLOCATED PARKING ** OUTSTANDING LUXURY FIRST FLOOR APARTMENT ** OPEN LOUNGE ** KITCHEN WITH FITTED APPLIANCES ** 2 BEDROOMS ** BALCONY OFF LIVING ROOM ** REAR FACING WITH OPEN VIEWS ** SECURE GATED PARKING ** JACK & JILL BATHROOM ** REMOTE ENTRY SYSTEM **
Webbs Estate Agents have pleasure in offering The Links, an exclusive first floor two-bedroom apartment with lift access within a prestigious over-60s development, where luxury living meets a warm community atmosphere. This beautiful residence is approached via the communal hallway/entrance to the first floor landing where is has its entrance door, leading into a spacious hall.
The sleek, modern kitchen is fully fitted with high-end integrated appliances, perfect for those who appreciate both elegance and functionality. The master bedroom enjoys access to a contemporary Jack and Jill bathroom for added convenience, while a second bedroom offers flexibility as a guest room or study. With the bedrooms overlooking the open woodland to the rear of the block.
Beyond your private haven, the development offers an array of communal spaces, fostering a true sense of community. Whether enjoying the elegant shared lounge or participating in social activities, you'll always feel connected. For visiting family or friends, a well-appointed guest room is available to rent, ensuring their comfort during their stay.
Communal Entrance / Lobby -
Through Hallway - 3.12 x 2.64 (10'2" x 8'7") -
Living Room - 4.27 x 3.8 (14'0" x 12'5") -
Kitchen - 2.06 x 2.64 (6'9" x 8'7") -
Master Bedroom - 3.77 x 3.77 (12'4" x 12'4") -
Bedroom Two / Study - 2.2 x 2.78 (7'2" x 9'1") -
Jack & Jill Bathroom - 1.89 x 2.67 (6'2" x 8'9") -
Outside -
Identification Checks (Paragraph) - Should a purchaser(s) have an offer accepted on a property marketed by Webbs Estate Agents they will need to undertake an identification check. This is done to meet our obligation under Anti Money Laundering Regulations (AML) and is a legal requirement. We use a specialist third party service to verify your identity. The cost of these checks is £28.80 inc. VAT per buyer, which is paid in advance, when an offer is agreed and prior to a sales memorandum being issued. This charge is non-refundable.
Property Ref: 946283_33575709
Similar Properties
3 Bedroom Semi-Detached House | Offers Over £230,000
**THREE BEDROOM HOME**REFITTED KITCHEN**REFITTED BATHROOM**LOUNGE DINER**SEPERATE UTILITY ROOM**THREE GENEROUS BEDROOMS*...
3 Bedroom House | Guide Price £230,000
**HEAVILY EXTENDED**THREE BEDROOM SEMI DETACHED HOME**CUL-DE-SAC LOCATION**KITCHEN DINER**MASTER BEDROOM WITH WC**LANDSC...
4 Bedroom Semi-Detached House | Guide Price £230,000
**FOUR BEDROOM SEMI DETACHED HOME**HEAVILY EXTNEDED AND IMRROVED THROUGHOUT**TWO RECPETION ROOMS**EN SUITE SHOWER ROOM A...
3 Bedroom Semi-Detached House | Guide Price £235,000
**THREE BEDROOM SEMI DETACHED HOME**KITCHEN DINER**GENEROUS PLOT**DRIVE AND GARAGE**FITTED KITCHEN**FITTED BATHROOM**PER...
4 Bedroom House | Guide Price £240,000
**FOUR BEDROOM SEMI DETACHED HOME** DRIVEWAY**KITCHEN DINER**GUEST WC**EN SUITE TO MASTER BEDROOM**FOUR GENEROUSLY SIZED...
Oakfield Drive, Pelsall, Walsall
3 Bedroom Semi-Detached House | Offers Over £240,000
**THREE BEDROOM SEMI DETACHED HOME**LARGE CORNER PLOT**GARAGE AND DRIVE TO THE REAR**FITTED KITCHEN**LOUNGE DINER**FITTE...

Webbs Estate Agents (Bloxwich)
212 High Street, Bloxwich, Staffordshire, WS3 3LA
How much is your home worth?
Use our short form to request a valuation of your property.
Request a Valuation
