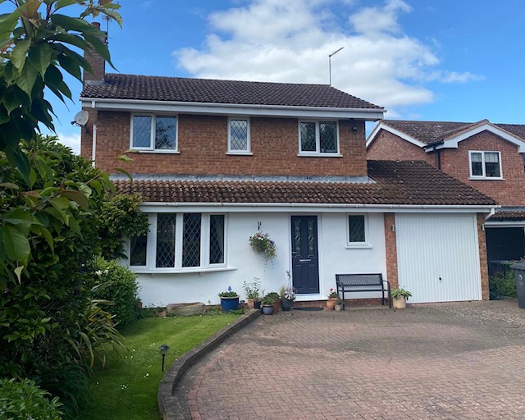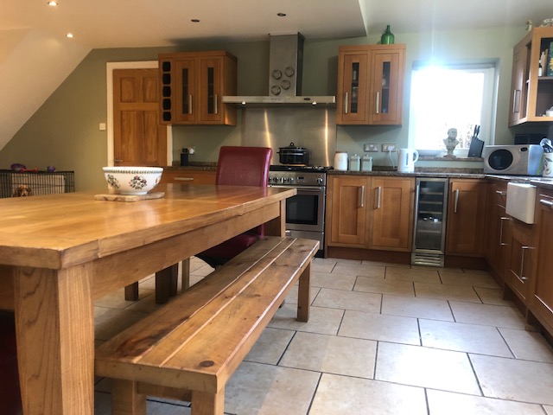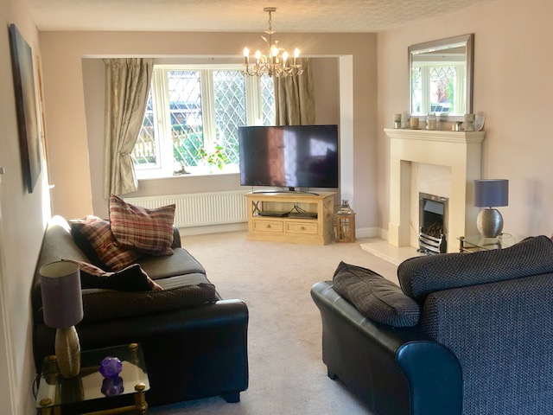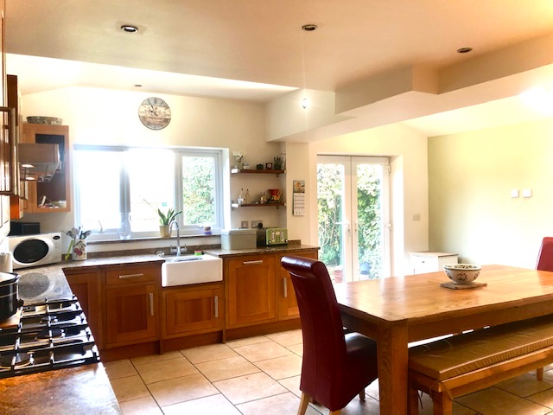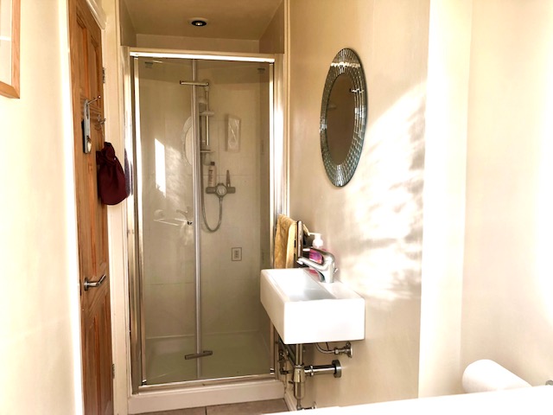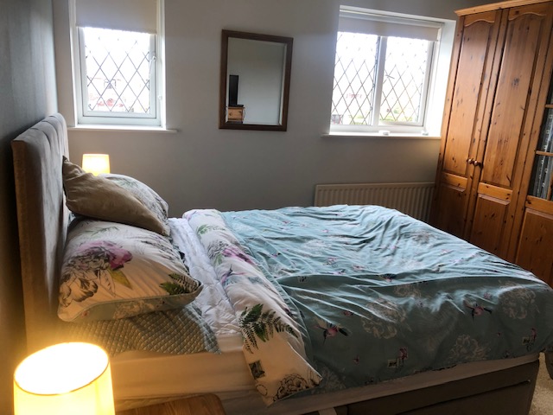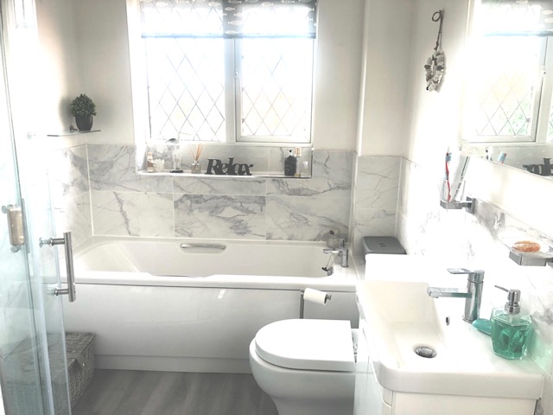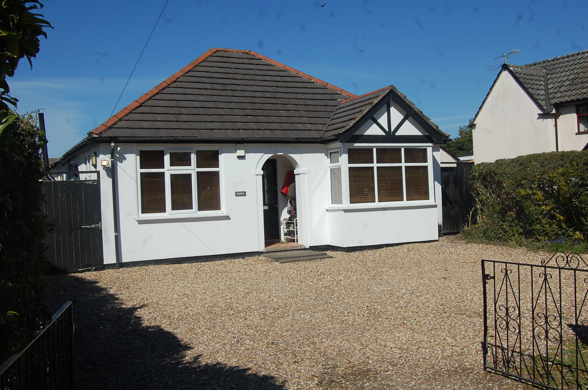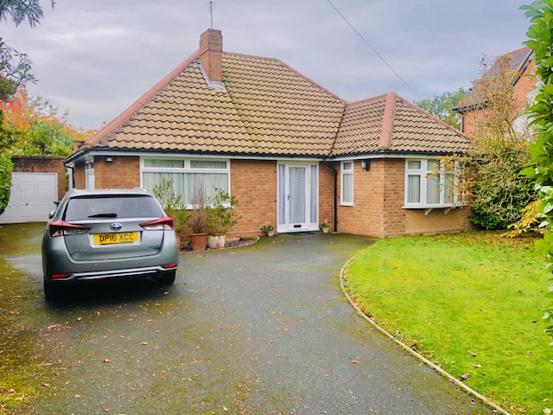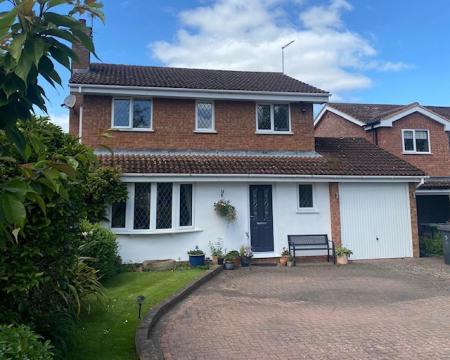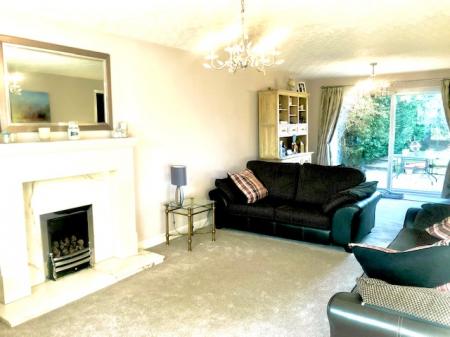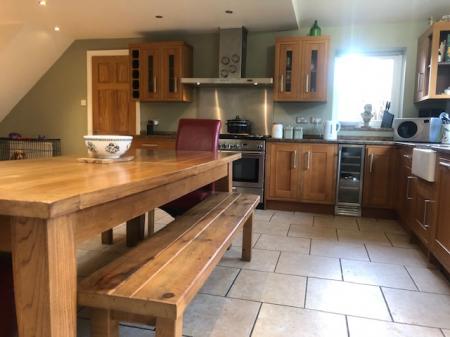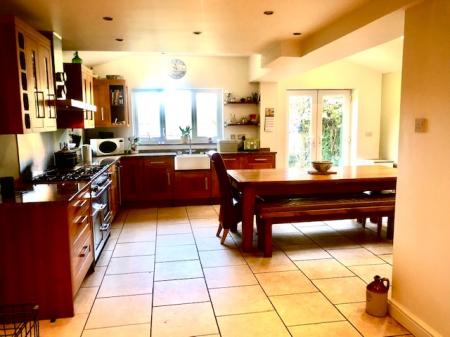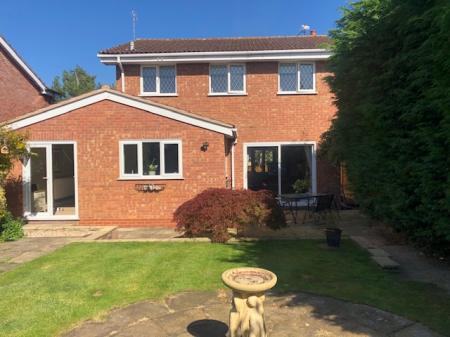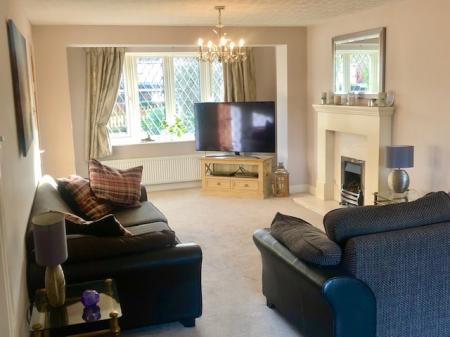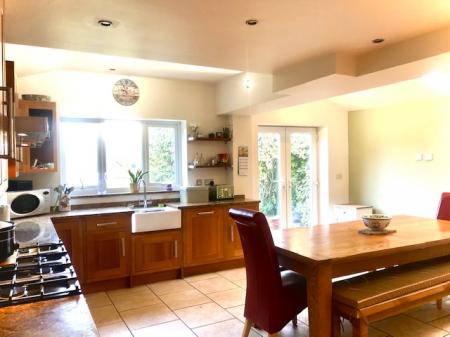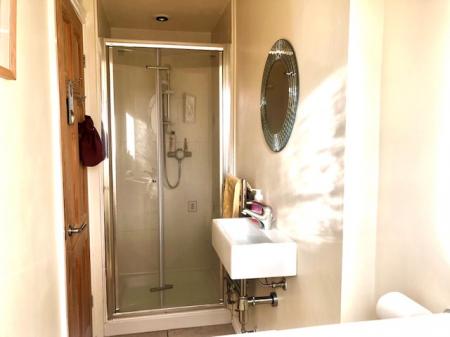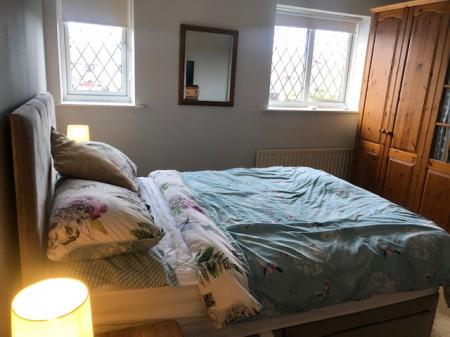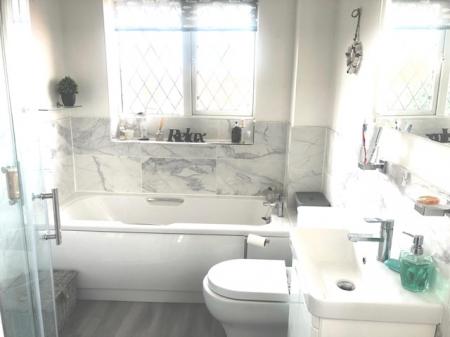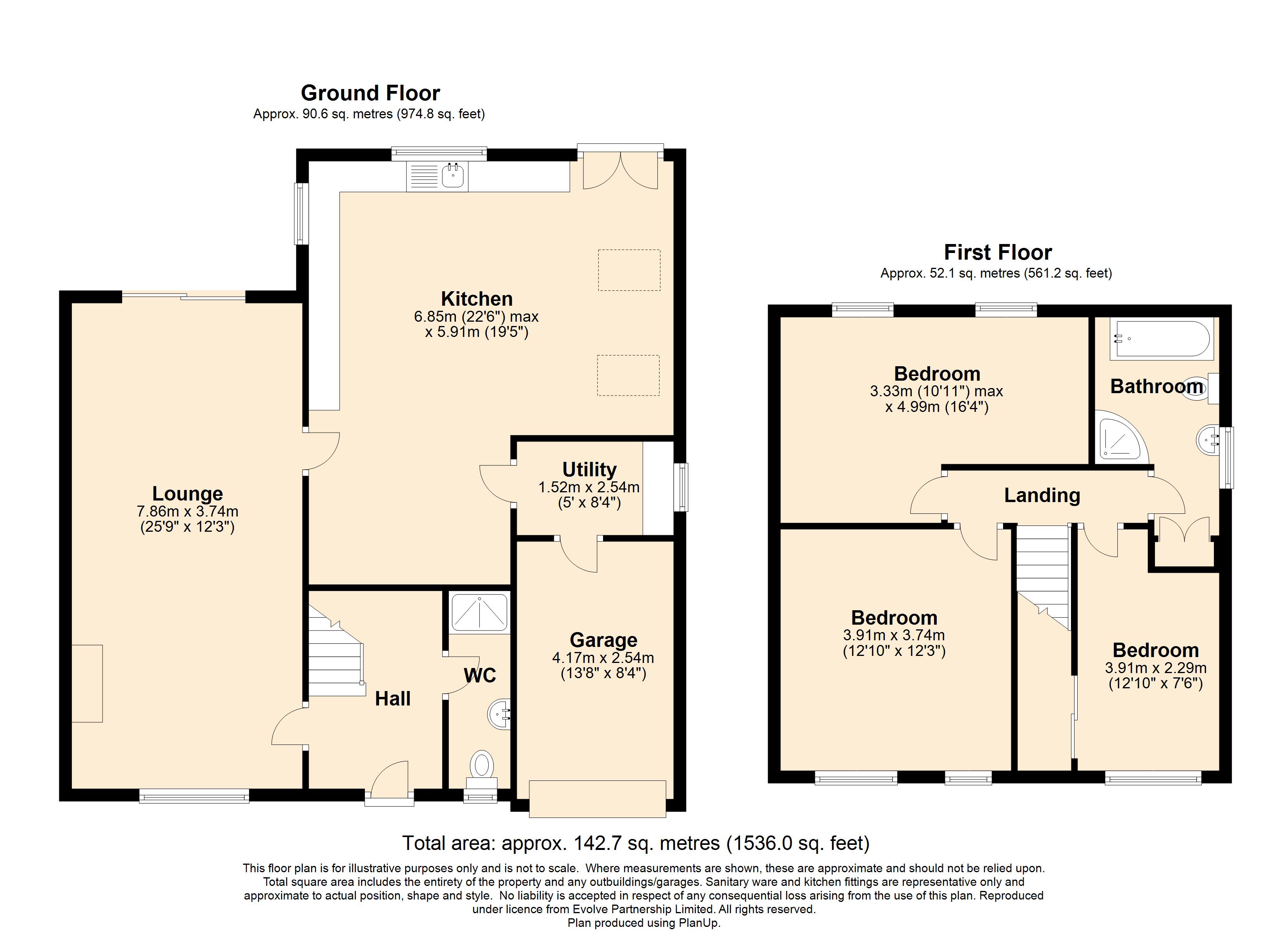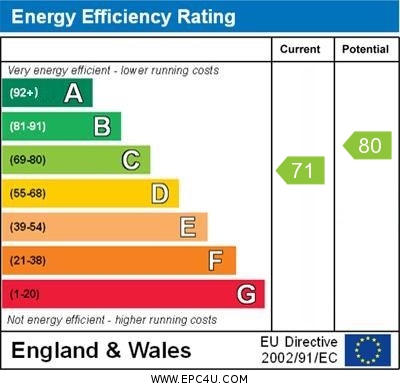- Wonderful Location on a sizeable Plot
- Extended Detached Family Home
- Scope for further Extension Subject to planning Permission
- Reception Hall
- Superb 25 Ft Lounge
- Magnificent Kitchen/ Diner, Separate Utility Room
- Downstairs Shower Room
- Re Fitted Bathroom
- Garage
- Attractive Gardens
3 Bedroom House for sale in Wolverhampton
This is without doubt a stunning detached family home set on a superb plot and enjoying an enviable location.
This highly desirable home offers excellent scope for extension (subject to the usual permissions). But presently offers well-presented accommodation, which, has been greatly improved by its present owners to feature.
A welcoming reception hall with porcelain tile flooring leading to a wonderful 25 ft through living room with super views to the front garden and patio doors to the landscaped rear garden. Spacious Kitchen Diner measuring 22ft x19ft (approx) has a fabulous "wow" factor, this well-planned room has a range of fitted base and wall cupboards a range cooker, integral dishwasher, inset sink and drainer, marble worktops, porcelain tile flooring and a large dining area with double glazed doors opening to the landscaped rear garden. Utility Room with fitted wall cupboards, plumbing for an automatic washer rolled edge preparation surface and access to the integral garage. Downstairs shower room with a shower cubicle tiled walling W.c. hand basin and porcelain tile flooring.
A staircase from the hallway rises to the first-floor landing which leads to two double bedrooms one with a range of fitted wardrobes and a single bedroom, Re-fitted well appointed Bathroom offering a suite in white to include a panel bath wash basin with storage below and a separate shower cubicle.
Outside to the rear is a magnificent garden with a paved patio, circular sun terrace, pergola well stocked flower beds and double access to the front garden which has a block paved driveway providing parking for several cars decorative walling, lawn and stocked flower borders, the garage has an up and over door and houses a recently installed combi boiler.
This is without doubt a stunning home enjoying a wonderful location and will appeal to the most discerning of purchasers.
Important information
This is a Freehold property.
Property Ref: EAXML1006_11526244
Similar Properties
Shaw Lane, Albrighton,Wolverhampton
3 Bedroom Detached House | Offers in region of £385,000
Behind the facade of this traditionally styled Bungalow lies a wonderful surprise . The delightful well presented accom...
Bredon Close, Albrighton, Wolverhampton
3 Bedroom House | Offers in region of £385,000
Key features: • Remodelled large driveway. • Garage with space for a car and remote-controlled electric roller shutter d...
Delaware Avenue,Albrighton,Wolverhampton
4 Bedroom House | Offers in region of £384,950
This tastefully presented much improved extended family home, is situated in a popular area of this vibrant Shropshire V...
Station Road ,Albrighton, Wolverhampton
5 Bedroom House | Offers in region of £390,000
Superbly located in this highly sought after and vibrant village, which offers excellent transport links to the area’s m...
Redford Drive, Albrighton ,Wolverhampton
3 Bedroom House | Asking Price £400,000
No Upward Chain A truly stunning, much improved tastefully presented detached family home , which enjoys a cul de sac se...
Shaw Lane, Albrighton, Wolverhampton
2 Bedroom Bungalow | Asking Price £410,000
This delightful traditionally style detached Bungalow is set in a premier location of this wonderful and highly sought a...

Property Wise (Albrighton)
Albrighton, West Midlands, WV7 3JA
How much is your home worth?
Use our short form to request a valuation of your property.
Request a Valuation
