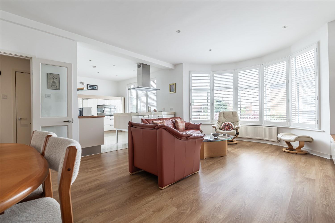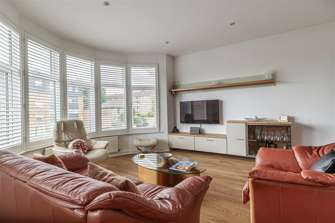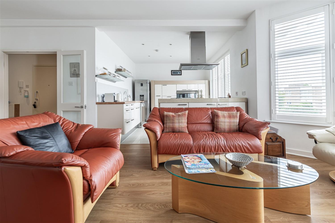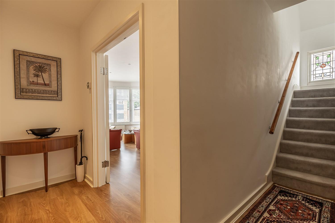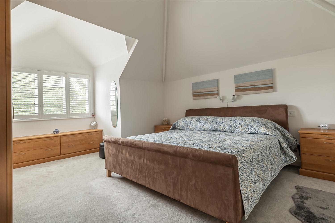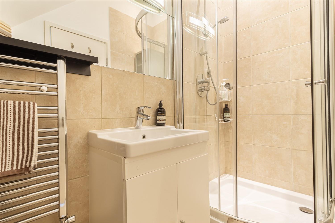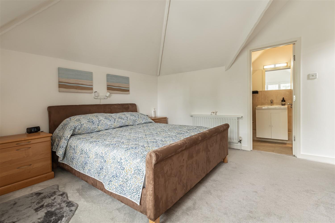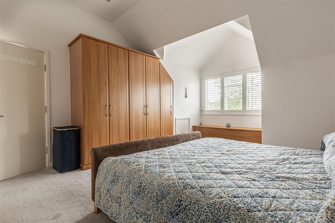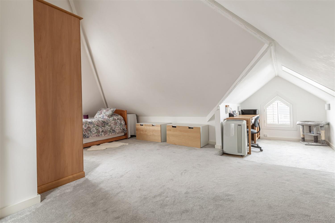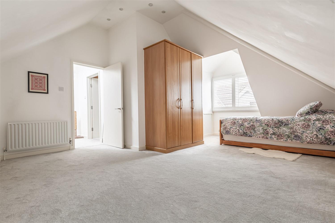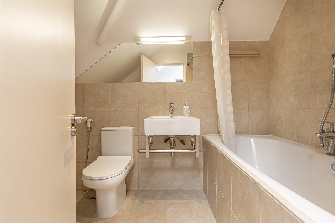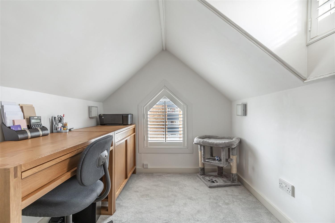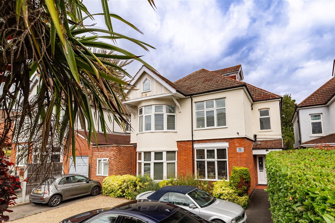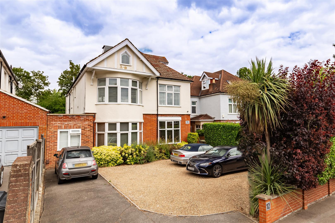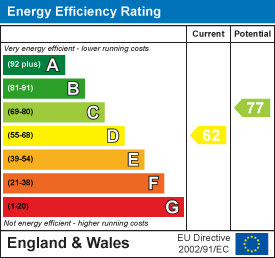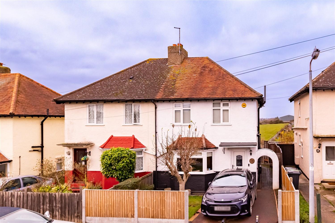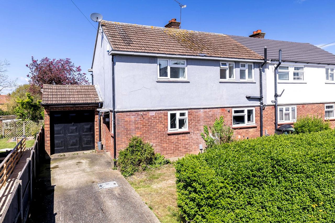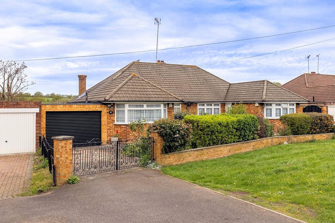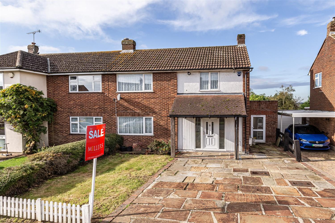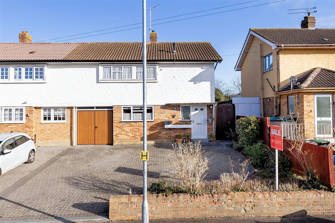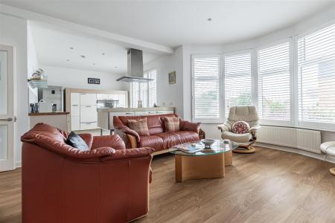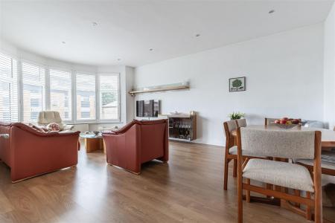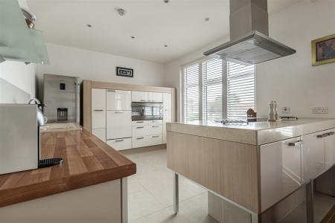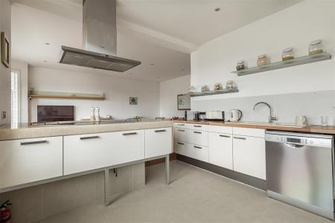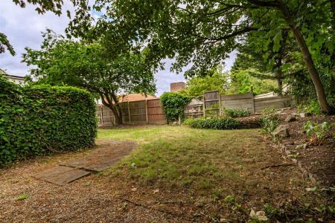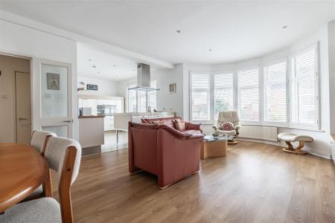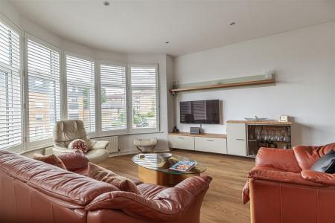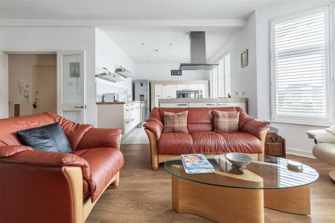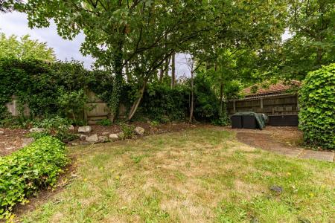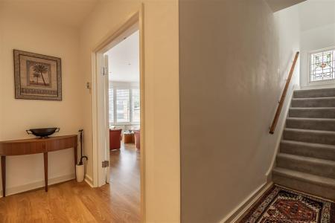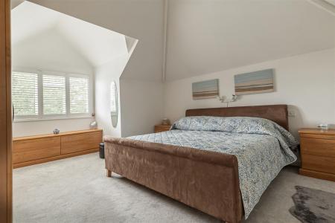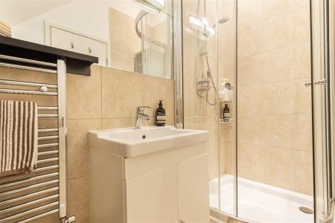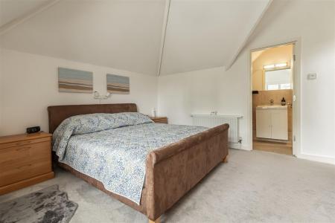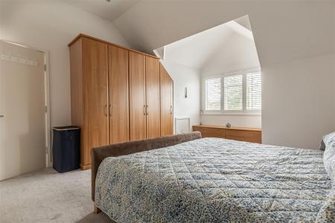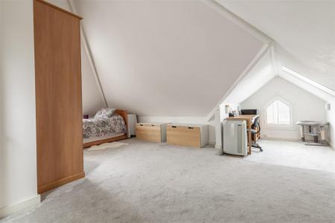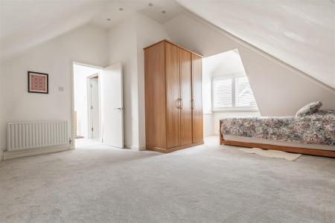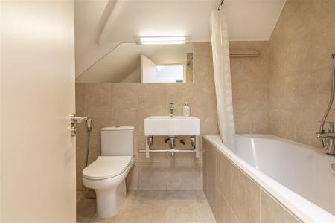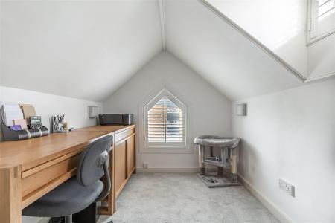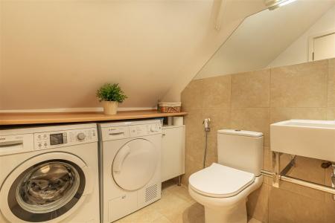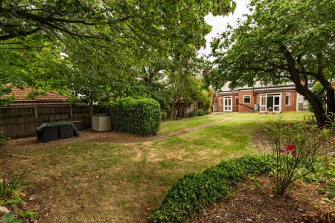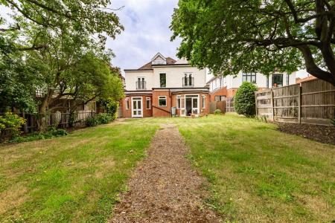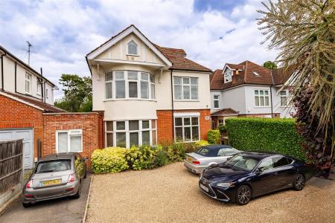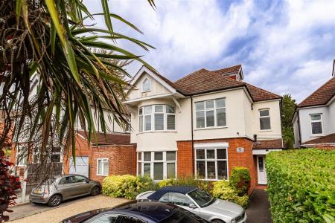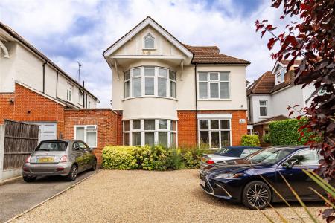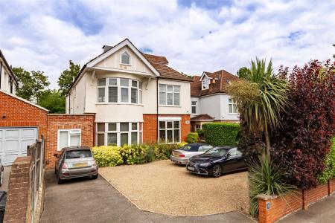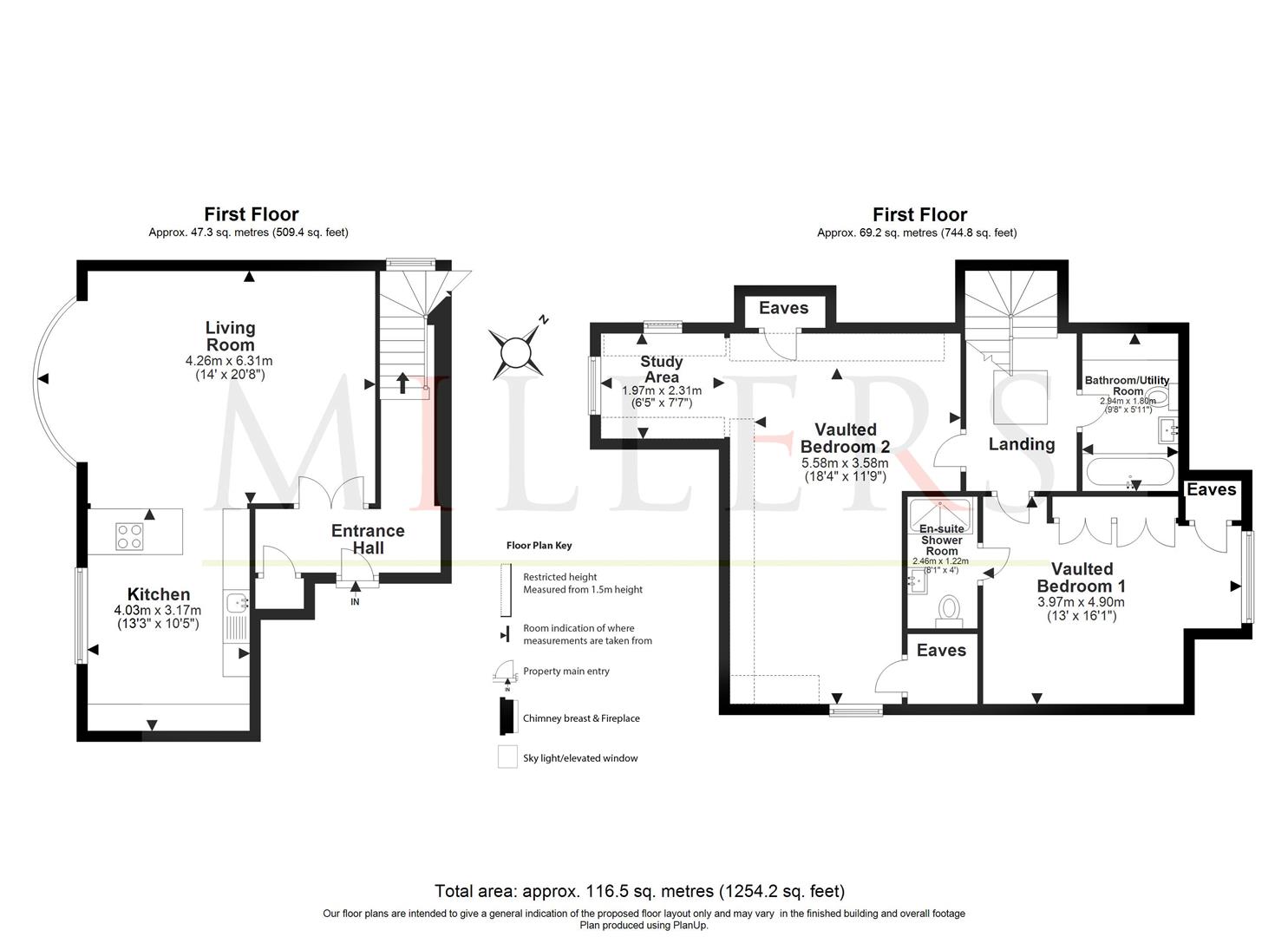- DUPLEX APARTMENT
- OPEN PLAN LIVING AREA
- TWO DOUBLE BEDROOMS
- SHORT WALK TO STATION
- SHARE OF FREEHOLD
- HIGH CEILINGS
- ALLOCATED PARKING SPACE
- OWN SECTION OF REAR GARDEN
- CLOSE TO LOCAL SHOPS
2 Bedroom Duplex for sale in Woodford Green
GUIDE PRICE £550,000 - £575,000 * SPLIT LEVEL APARTMENT * HOUSE CONVERSION * STUNNING OPEN PLAN LIVING AREA * OWN REAR GARDEN AREA * SHARE OF FREEHOLD * OFF STREET PARKING * IDEAL FOR STATION & SHOPS *
A wonderful character duplex apartment with two bedrooms with vaulted ceilings and two bathrooms in a highly desirable area close to the Central Line tube station and shops. This imposing detached property has been sympathetically converted into four apartments all benefitting with their own section of the rear garden and off street allocated parking space.
Accommodation comprises with spacious communal hall which is accessed via a security Entryphone system, stairs lead to the first floor and front entrance door. The hallway has stairs to the second floor an double doors leading to a bright open plan lounge/dining and modern contemporary fitted kitchen with breakfast bar, this room enjoys a beautiful bay window and wooden flooring. On the first floor there is a master bedroom with vaulted ceilings and fitted wardrobes, plus an en-suite shower room, the second bedroom is an amazing space with vaulted ceilings and an office area, A modern family bathroom and utility area complete this floor. Outside to the front is a paved and shingled driveway with an allocated parking space. Side access leads to a wonderful rear garden which is mainly laid to lawn with various tree and shrub borders. The property has a share of the freehold.
If transport links to London is important, Woodford Central Line Station is a short walk away; also giving access to Westfield Stratford and into the city. Snakes Lane is a very leafy and green residential area just a short walk to The Broadway shops ideal to grab coffee, along with is a selection of splendid cafes and restaurants and shops.
Ground Floor -
Living/Dining Room - 6.30m x 4.27m (20'8 x 14') -
Kitchen - 4.04m x 3.18m (13'3 x 10'5) -
First Floor -
Vaulted Bedroom One - 4.90m x 3.96m max (16'1 x 13' max) -
En Suite Shower Room - 2.46m x 1.22m (8'1 x 4) -
Vaulted Bedroom Two - 5.59m x 3.58m max (18'4 x 11'9 max) -
Study Area - 2.31m x 1.96m (7'7 x 6'5) -
Bathroom/Utility Room - 2.95m x 1.80m (9'8 x 5'11) -
External Area -
Communal Rear Garden - 13.72m x 6.71m (45' x 22 ) -
Allocated Parking -
Important information
Property Ref: 14350_33076973
Similar Properties
3 Bedroom Semi-Detached House | Guide Price £550,000
* PRICE RANGE £550,000 - £575,000 * SEMI DETACHED * BACKING ONTO OPEN COUNTRYSIDE * SHORT WALK TO HIGH STREET * CHAIN FR...
3 Bedroom Semi-Detached House | Offers in excess of £550,000
** BY APPOINTMENT: OPEN DAY - SATURDAY 27TH APRIL 2024 ** SEMI DETACHED HOUSE * THREE BEDROOMS * THREE RECEPTION ROOMS *...
3 Bedroom Semi-Detached House | £550,000
* PRICE RANGE: £550,000 TO £575,000 * SEMI DETACHED HOUSE * EXTENDED ACCOMMODATION * THREE BEDROOMS * PARKING & GARAGE *...
2 Bedroom Semi-Detached Bungalow | £560,000
* SEMI-DETACHED BUNGALOW * SOUTH-WEST FACING GARDEN * TWO RECEPTION ROOMS * TWO BEDROOMS * LUXURY KITCHEN * SEPARATE WOR...
4 Bedroom Semi-Detached House | Offers in region of £575,000
** SPACIOUS SEMI DETACHED HOME ** FOUR BEDROOMS ** COUNTRYSIDE VIEWS ** CHAIN FREE ** 100' REAR GARDEN ** LARGE DRIVEWAY...
3 Bedroom Semi-Detached House | £579,995
* SEMI DETACHED HOUSE * THREE BEDROOMS * GARAGE & DRIVEWAY * CLOSE TO EPPING PRIMARY SCHOOL * NEAR SWAINES GREEN * WALK...

Millers Estate Agents (Epping)
229 High Street, Epping, Essex, CM16 4BP
How much is your home worth?
Use our short form to request a valuation of your property.
Request a Valuation





