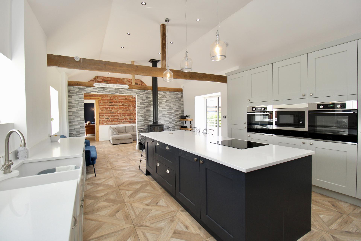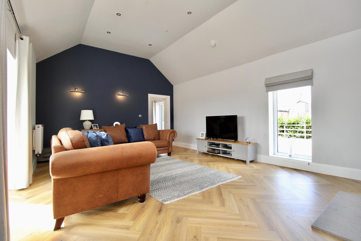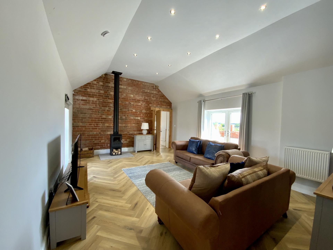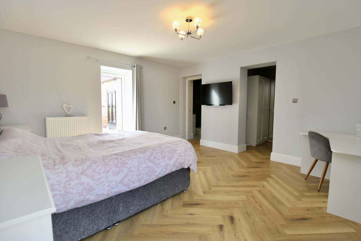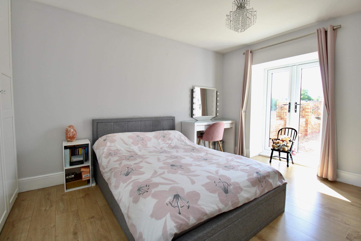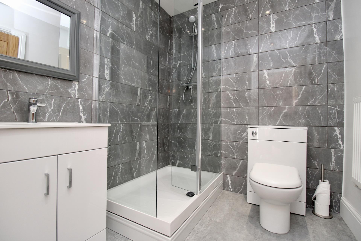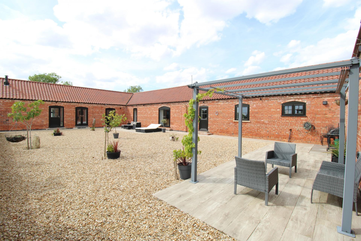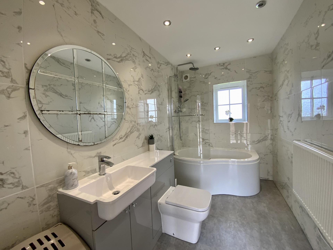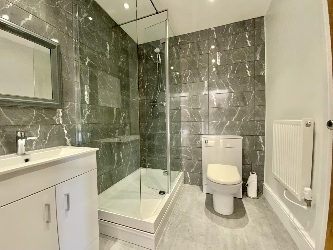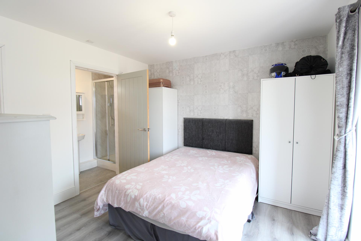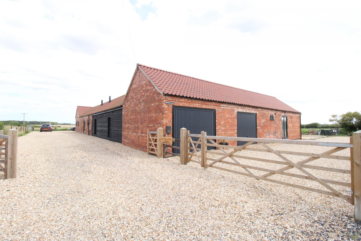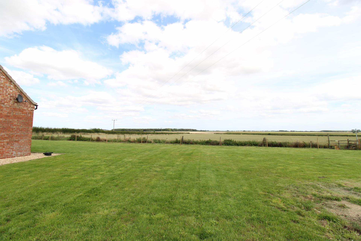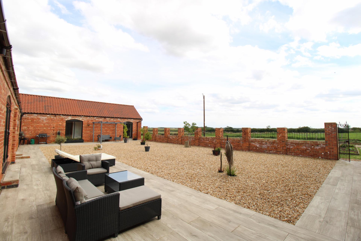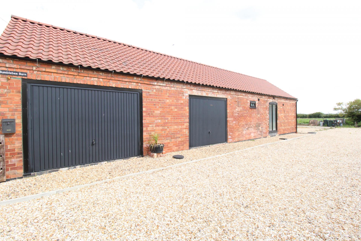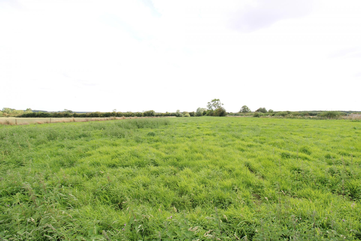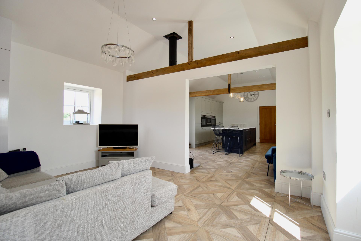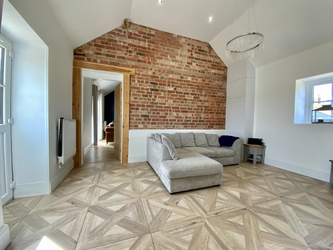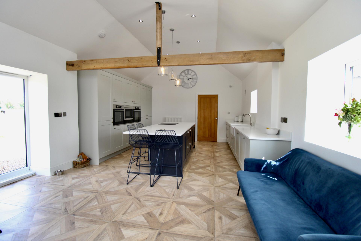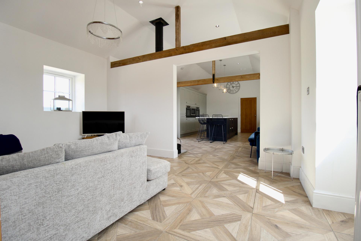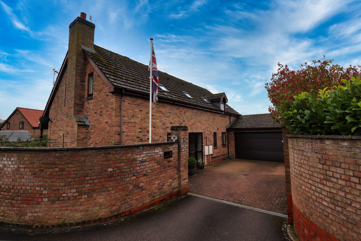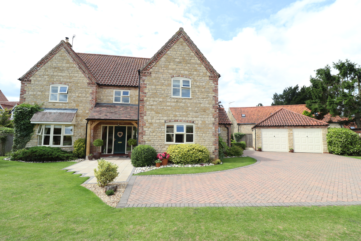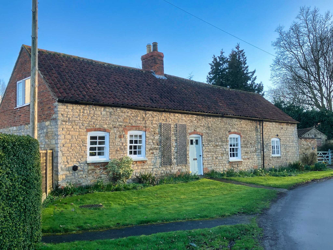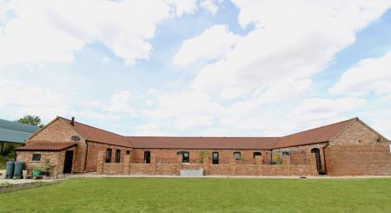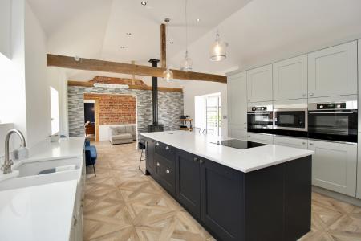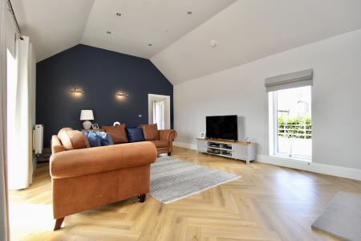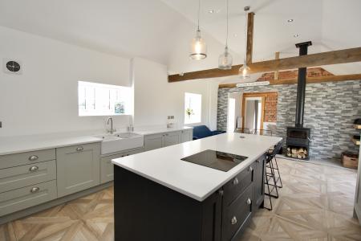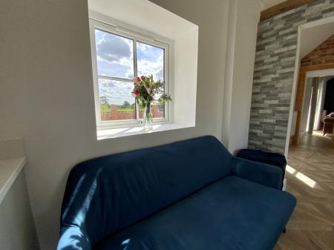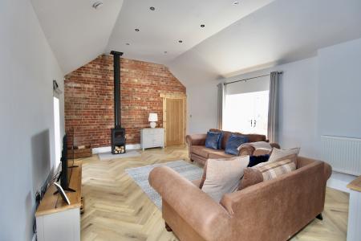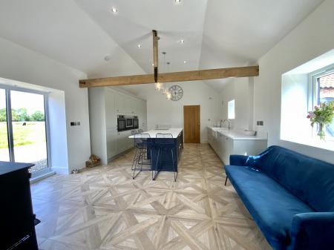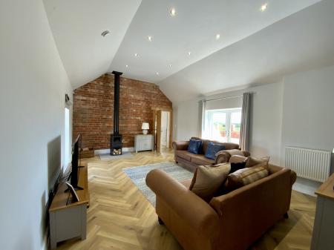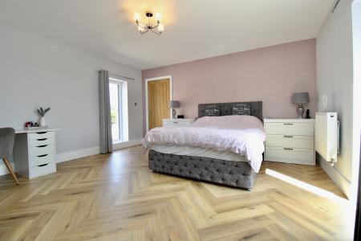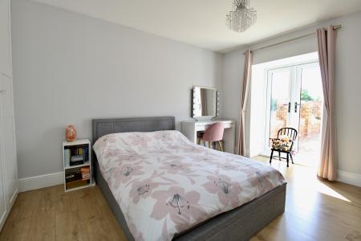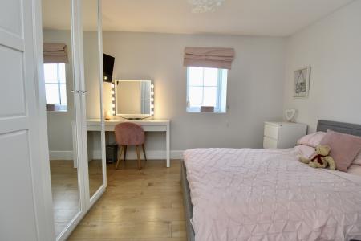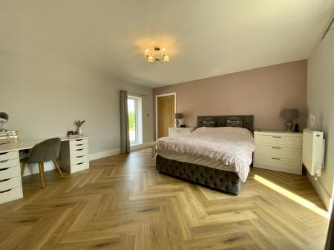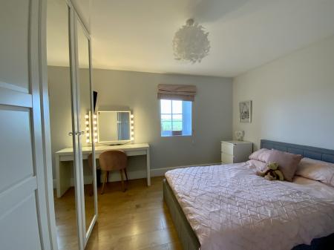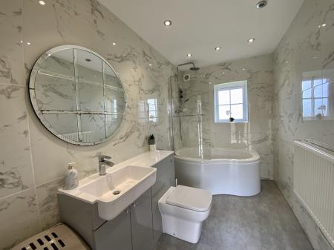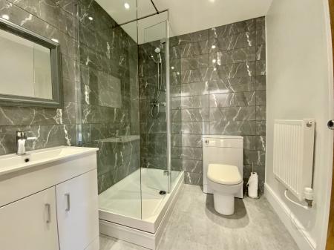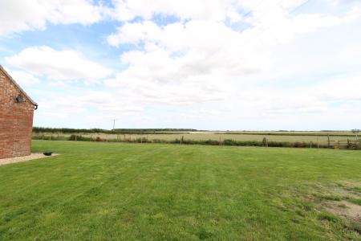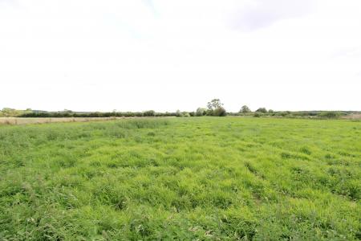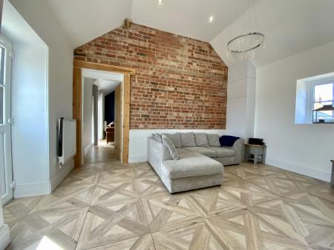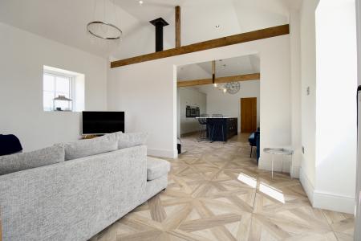- Fantastic 5 Bedroom Barn Conversion
- Generous Sized Plot
- Superb Living Accommodation
- 1 Bedroom Annex
- Master En-Suite & Dressing Room
- Spectacular Open Field Views
- Council Tax Band - C - East Lindsay
- EPC - TBC
- Option to buy additional land (approx.. 2 Acres) subject to separate negotiation.
5 Bedroom Barn Conversion for sale in Woodhall Spa
A barn conversion finished to the highest standard sitting on generous sized gardens. The property has well-proportioned living accommodation comprising of Hall, impressive Breakfast Kitchen, Dining Room, Lounge, Utility Room, Cloakroom/WC, Master Bedroom with a Dressing Room and En-Suite Shower Room, three further Double Bedrooms, a Family Bathroom and a self-contained Annex comprising of Living Kitchen, Double Bedroom and En-Suite Shower Room. Externally there is a Garage, Store, Workshop, an extensive gravelled driveway and a courtyard with patio areas, large lawned garden and magnificent views. The property has many impressive features including multi-fuel stoves, vaulted ceilings, timber beams and exposed brickwork. Viewing of this property is essential to appreciate the quality of the conversion and the accommodation on offer.
LOCATION Horsington is a small rural village located in the Lincolnshire countryside with a few amenities and services available in the village, including a primary school and village pub. Horsington is located approximately 10 miles south-east of the town of Horncastle and 17 miles east of the Cathedral City of Lincoln and it is known for its peaceful and picturesque countryside setting with beautiful rural landscapes. The village and its surrounding areas offer a relaxed and tranquil environment, perfect for those seeking a getaway from the bustling city life.
HALL With wood-effect flooring, spotlights and radiator.
BREAKFAST KITCHEN 22' 2" x 14' 2" (6.77m x 4.33m) , fitted with a high quality range of wall and base units with work surfaces over, integral dishwasher, fridge freezer, microwave, eye-level electric double oven, electric hob, double Belfast sink with mixer tap over, central island unit with breakfast bar and down lights, cast-iron multi fuel stove, vaulted ceiling with beams and spotlights, three double glazed windows and radiator.
DINING ROOM 14' 2" x 10' 4" (4.33m x 3.17m) , with double glazed picture window, feature exposed brick wall, vaulted ceiling with spotlights, double glazed door to the courtyard and radiator.
LOUNGE 20' 6" x 14' 7" (6.27m x 4.46m) , with double glazed picture window, feature exposed brick wall, cast iron multi-fuel stove, vaulted ceiling with spotlights, wall lights, wood-effect flooring, double glazed French doors to the courtyard and radiator.
UTILITY ROOM 10' 1" x 4' 6" (3.09m x 1.38m) , fitted with a range of wall and base units with work surfaces over, stainless steel 1 1/2 bowl sink with side drainer and mixer tap over, space for a washing machine, airing cupboard, wood-effect flooring, double glazed window and radiator.
CLOAKROOM/WC With close coupled WC, wash hand basin in a vanity unit, part-tiled walls and spotlights.
MASTER BEDROOM 14' 2" x 14' 0" (4.33m x 4.28m) , with double glazed picture window, double glazed door to the courtyard, wood-effect flooring, spotlights and radiator.
DRESSING ROOM 9' 9" x 7' 4" (2.98m x 2.25m) , fitted with a range of wardrobes with mirror fronted doors, hanging space and shelving, wood-effect flooring and radiator.
EN SUITE SHOWER ROOM 7' 4" x 6' 5" (2.25m x 1.96m) , fitted three piece suite comprising of shower cubicle, close coupled WC and wash hand basin in a vanity unit, part-tiled walls, radiator and spotlights.
INNER HALLWAY With double glazed picture window, wood-effect flooring, radiator and spotlights.
BEDROOM 2 15' 3" x 11' 9" (4.65m x 3.59m) , with two double glazed windows, a range of fitted wardrobes, wood-effect flooring and radiator.
BEDROOM 3 11' 9" x 10' 4" (3.6m x 3.15m) , with double glazed window, a range of fitted wardrobes, wood-effect flooring and radiator.
BEDROOM 4 14' 1" x 10' 9" (4.31m x 3.28m) , with double glazed French doors to the courtyard, a range of fitted wardrobes, wood-effect flooring and radiator.
BATHROOM 10' 1" x 5' 9" (3.09m x 1.76m) , fitted three piece suite comprising of P-shaped bath with rainfall shower over, close coupled WC and wash hand basin in a vanity unit, tiled walls, radiator, spotlights and double glazed window.
ANNEX A self-contained one bedroom annex with Living Kitchen, Double Bedroom and En-Suite Shower Room.
LIVING KITCHEN 15' 4" x 14' 5" (4.68m x 4.41m) , with double glazed picture window and double glazed door to the courtyard, cast iron multi-fuel stove, kitchen area with base units, stainless steel sink with side drainer and mixer tap over and laminate flooring.
BEDROOM 10' 11" x 10' 11" (3.35m x 3.33m) , with double glazed French doors to the courtyard, electric radiator and airing cupboard.
EN-SUITE SHOWER ROOM Fitted three piece suite comprising of shower cubicle, pedestal wash hand basin and close coupled WC, medicine cabinet and double glazed window.
GARAGE 16' 2 (max)" x 16' 0 (max)" (4.93m x 4.88m) , an L-shaped garage with up and over door to the front aspect, rear personal door, light and power.
STORE 8' 9" x 8' 4" (2.67m x 2.55m) , with up and over door, light and power.
WORKSHOP 10' 9" x 5' 5" (3.28m x 1.66m)
OUTSIDE Outside there is a gated gravelled driveway providing ample off-street parking and a further side gravelled driveway giving access to the Garage, Workshop and Store. There is also a sunny courtyard with patio seating area, gravelled area, shrubs and a large lawned garden with spectacular open field views.
Note – There is an option to buy additional land (approx. 2 Acres) subject to separate negotiation.
Important information
Property Ref: 58704_102125028001
Similar Properties
4 Bedroom Detached House | £695,950
A most impressive four bedroom detached house, tucked down a private cul-de-sac in the village of Ingham. The property h...
4 Bedroom Detached House | £695,000
We are delighted to offer for sale this executive four bedroom detached family home in the rural village of Nocton, loca...
4 Bedroom Detached House | £695,000
A larger than average four bedroom detached family home which has internal accommodation in excess of 300 square metres....
4 Bedroom Cottage | Offers Over £700,000
A Grade II listed character cottage positioned in the centre of the popular village of Reepham. The property sits on a l...
5 Bedroom Detached House | Offers in region of £710,000
Situated in a prime location on the edge of the historic and prestigious Bailgate and Cathedral Quarter, a spacious five...
4 Bedroom Detached House | £725,000
A beautifully refurbished stone-built property within a generous plot of approximately 0.23 acres (STS), situated in the...

Mundys (Lincoln)
29 Silver Street, Lincoln, Lincolnshire, LN2 1AS
How much is your home worth?
Use our short form to request a valuation of your property.
Request a Valuation

