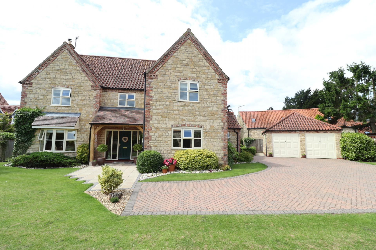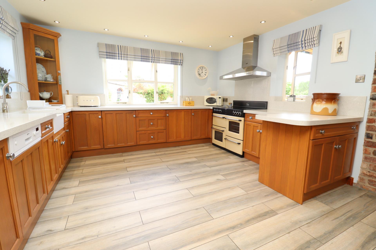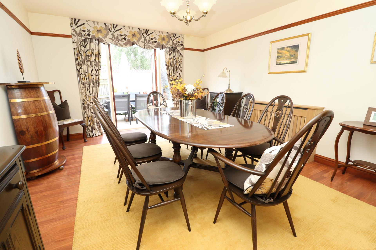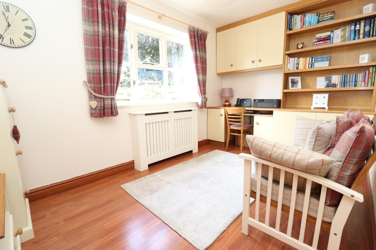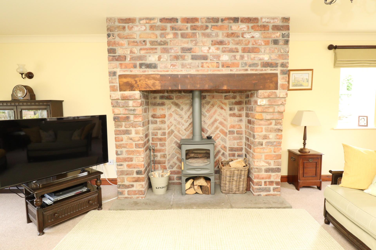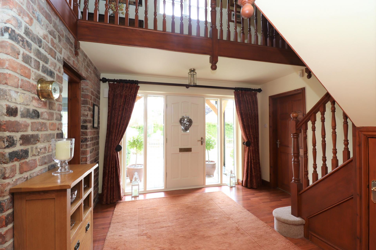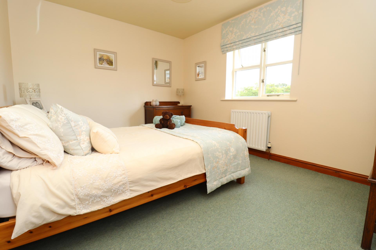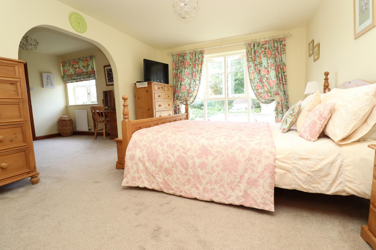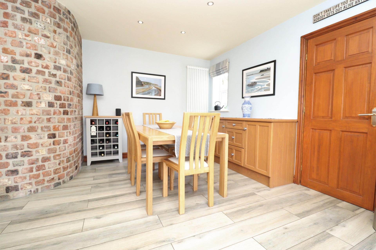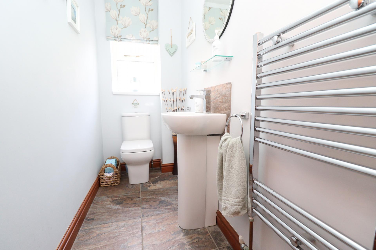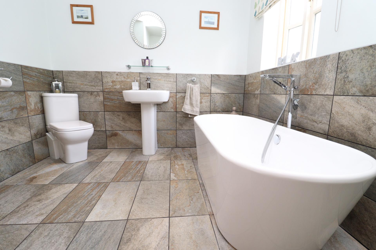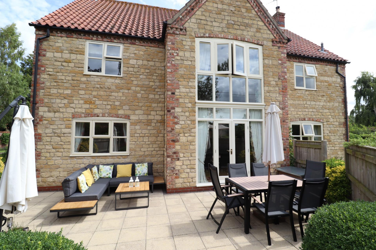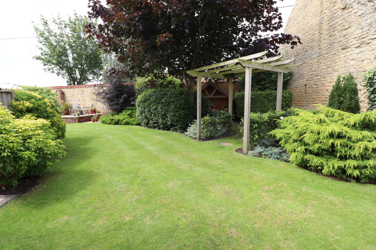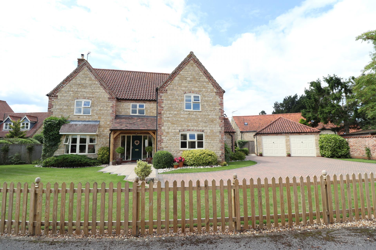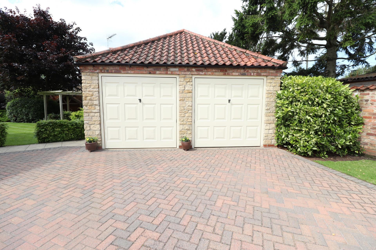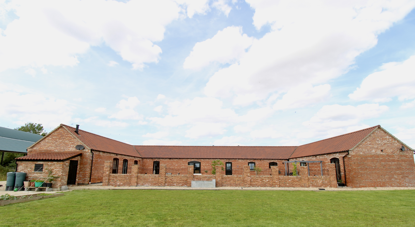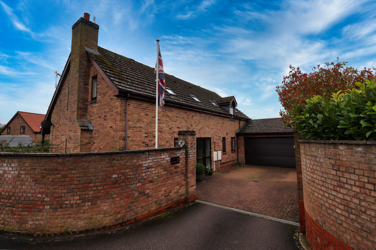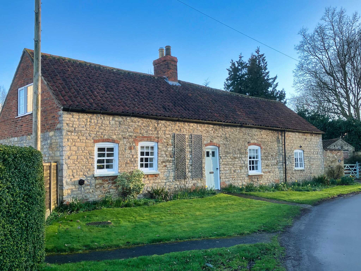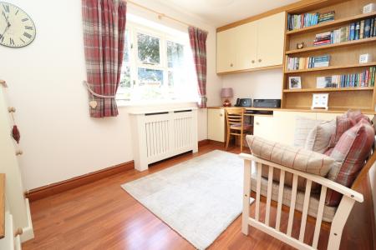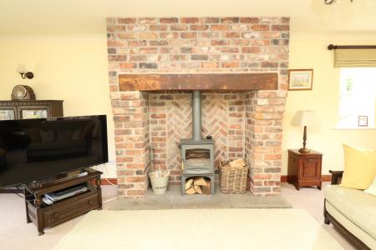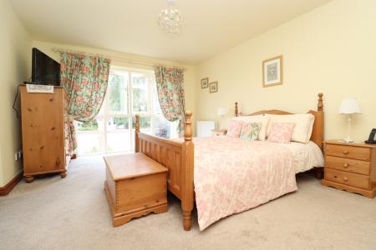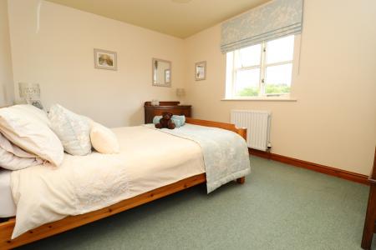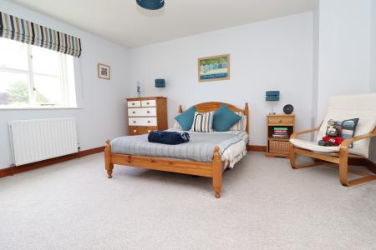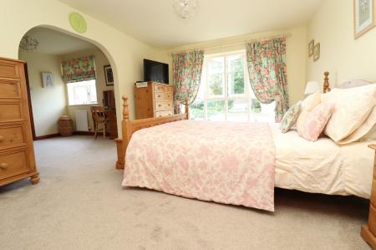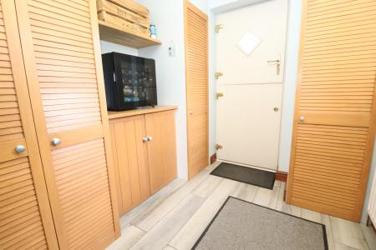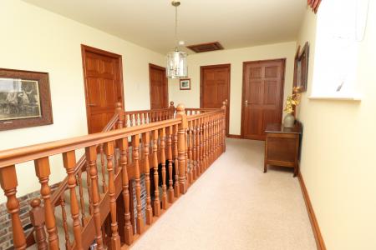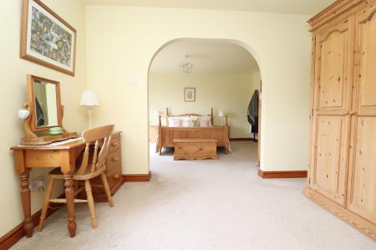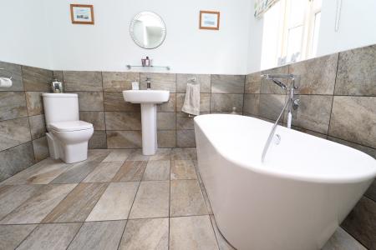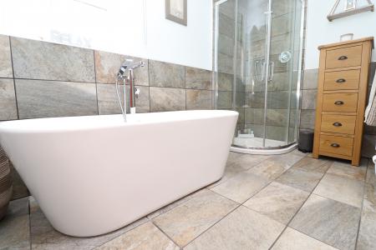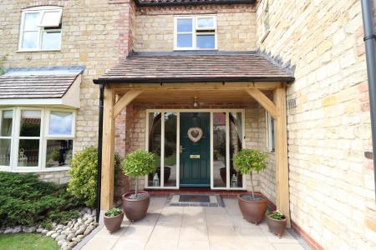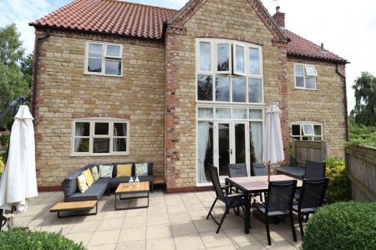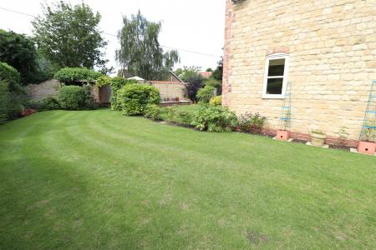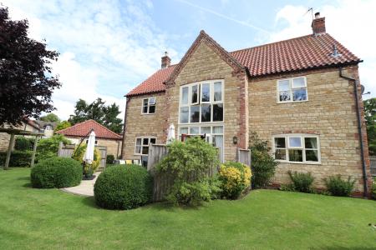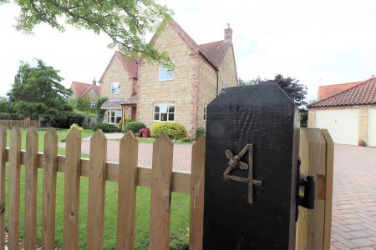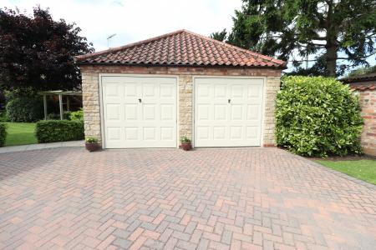- Executive 4 Bedroom Detached House
- Lounge, Dining Room, Study
- Kitchen Diner & Utility Room
- 4 Double Bedrooms
- Master En Suite & Dressing Room
- Detached Double Garage
- Beautiful Enclosed Gardens
- Council Tax Band F - North Kesteven
- EPC Energy Rating - D
4 Bedroom Detached House for sale in Lincoln
We are delighted to offer for sale this executive four bedroom detached family home in the rural village of Nocton, located to the South of the Cathedral City of Lincoln. Situated on a small, exclusive development of four properties and having had just one loving owner since being newly built, the spacious accommodation comprises of a welcoming Entrance Hall, Lounge with log burner in an Inglenook fireplace, Dining Room, Study, Kitchen/Diner, Utility Room, Galleried Landing, four well-proportioned Double Bedrooms, En-Suite Shower Room and Dressing Room to the Master Bedroom and a modern four piece Family Bathroom. Outside there is a gated block paved driveway, detached Double Garage and large mature gardens to all sides. Viewing of the property is essential to appreciate the accommodation on offer.
LOCATION Nocton is a pleasant rural village which is located approximately 8 miles South-East of Lincoln. The village has a Church, post office, the recently constructed Ripon Arms social club and local community primary school. There is further local secondary schooling in nearby Branston, Ruskington and Sleaford. There is a regular bus route through the village and a railway station at nearby Metheringham.
HALL An impressive entrance hallway with staircase to First Floor, understairs storage cupboard, wood-effect flooring and radiator.
LOUNGE 25' 10" x 13' 3" (7.88m x 4.06m) , with double glazed bay window to the front aspect, double glazed windows to the side and rear aspects, two radiators and a log burner set within an impressive Inglenook fireplace.
DINING ROOM 15' 11" x 11' 11" (4.86m x 3.64m) , with double glazed French doors to the rear garden, double glazed windows to the side aspect, wood-effect flooring and radiator.
STUDY 7' 11" x 13' 0" (2.43m x 3.97m) , with double glazed window to the rear aspect, a range of built-in office furniture including desk, shelving and cupboards, wood-effect flooring and radiator.
CLOAKROOM/WC With pedestal wash hand basin, close coupled WC, double glazed window to the side aspect, tiled flooring, tiled splashbacks and chrome towel radiator.
KITCHEN/DINER 22' 8" x 10' 11" (6.93m x 3.33m) , fitted with a range of wall and base units with work surfaces over, Belfast sink with mixer tap over, space for Range cooker with extractor fan over, integrated dishwasher, two integrated fridges, tiled flooring, spotlights, stylish tall radiator, double glazed window to the front aspect and three double glazed windows to the side aspects.
UTILITY ROOM 7' 9" x 7' 4" (2.37m x 2.25m) , fitted with a range of storage cupboards, oil-fired central heating boiler, tiled flooring, double glazed window to the front aspect and stable door to the side aspect.
GALLERIED LANDING With double glazed window to the front aspect, airing cupboard, radiator and loft access point.
BEDROOM 1 16' 5" x 11' 11" (5.02m x 3.64m) , with impressive double glazed floor to ceiling picture window to the rear aspect and radiator.
DRESSING ROOM 10' 9" x 8' 11" (3.30m x 2.72m) , with double glazed window to the rear aspect.
EN SUITE SHOWER ROOM 10' 9" x 4' 0" (3.29m x 1.23m) , fitted with a three piece suite comprising of shower cubicle with electric shower, pedestal wash hand basin and close coupled WC, tiled flooring, tiled splashbacks, towel radiator and double glazed window to the side aspect.
BEDROOM 2 14' 7" x 13' 3" (4.45m x 4.06m) , with double glazed window to the front aspect and radiator.
BEDROOM 3 13' 1" x 12' 9" (3.99m x 3.89m) , with double glazed window to the rear aspect and radiator.
BEDROOM 4 13' 0" x 10' 0" (3.98m x 3.06m) , with double glazed windows to the front and side aspects and radiator.
BATHROOM 11' 3" x 8' 9" (3.43m x 2.68m) , fitted with a modern four piece suite comprising of freestanding bath, shower cubicle, pedestal wash hand basin and close coupled WC, tiled flooring, part-tiled walls, towel radiator, spotlights and double glazed window to the side aspect.
DOUBLE GARAGE 18' 0" x 17' 6" (5.51m x 5.34m) , a detached Double Garage with twin up and over doors, double glazed window to the side aspect, side entrance door accessed via the garden, light, power and tap.
OUTSIDE The property sits behind a picket fence with gates to the block paved driveway providing off-street parking for multiple vehicles. The property has mature wrap around gardens including areas of lawn, a raised gravelled seating area, patio seating area, pergola, flowerbeds, mature shrubs, wood store and a screened area for bin storage and oil tank.
Important information
Property Ref: 58704_102125027882
Similar Properties
4 Bedroom Detached House | £695,000
A larger than average four bedroom detached family home which has internal accommodation in excess of 300 square metres....
Sinderson Meadows, South Hykeham
5 Bedroom Detached House | £679,950
A spacious and executive detached house on an exclusive gated development within the village of South Hykeham, originall...
6 Bedroom Detached House | £679,500
A spacious six bedroomed detached home with annex potential situated on a generous plot of approximately 0.25 acres and...
Main Street, Horsington, Woodhall Spa
5 Bedroom Barn Conversion | £695,950
A barn conversion finished to the highest standard sitting on generous sized gardens. The property has well-proportioned...
4 Bedroom Detached House | £695,950
A most impressive four bedroom detached house, tucked down a private cul-de-sac in the village of Ingham. The property h...
4 Bedroom Cottage | Offers Over £700,000
A Grade II listed character cottage positioned in the centre of the popular village of Reepham. The property sits on a l...

Mundys (Lincoln)
29 Silver Street, Lincoln, Lincolnshire, LN2 1AS
How much is your home worth?
Use our short form to request a valuation of your property.
Request a Valuation
