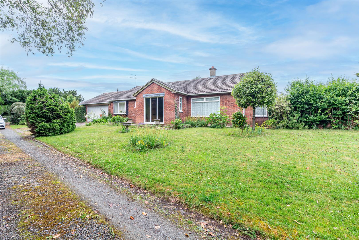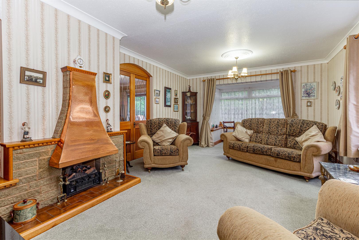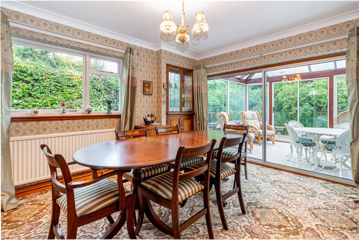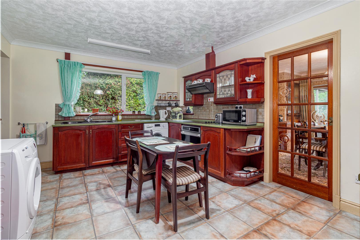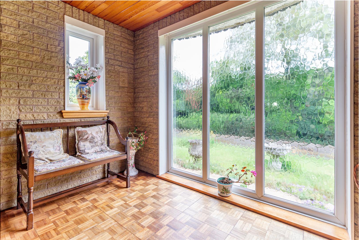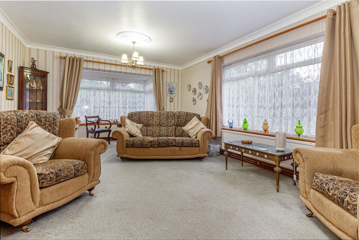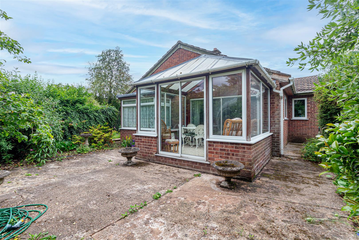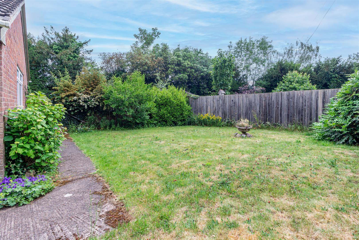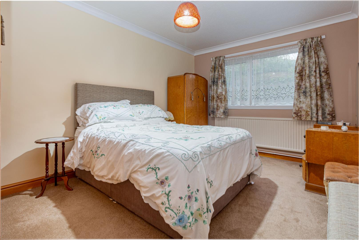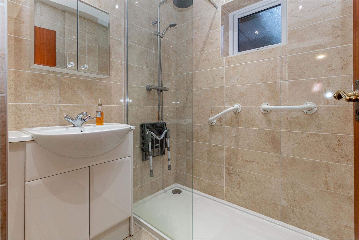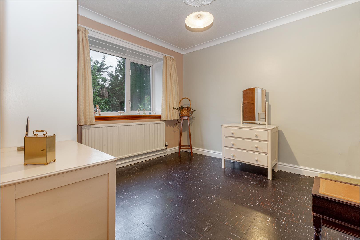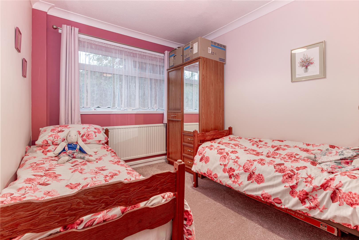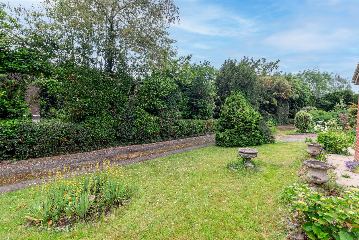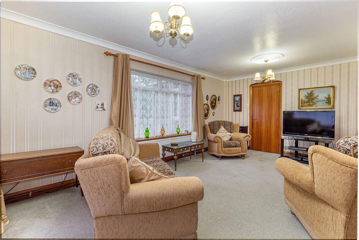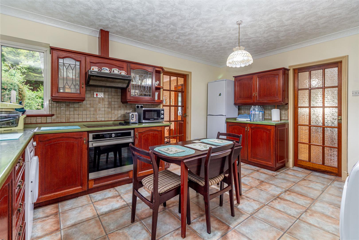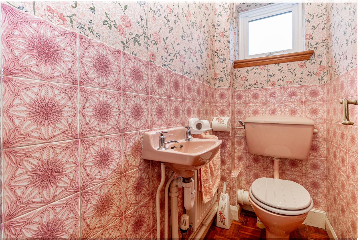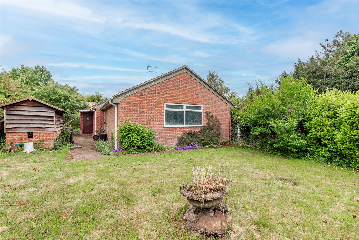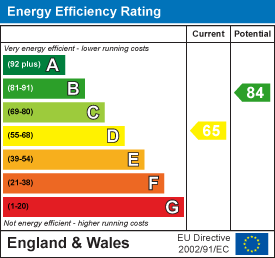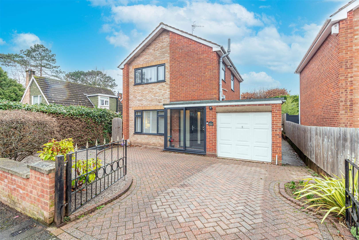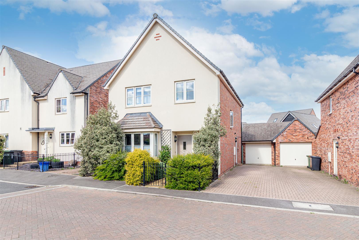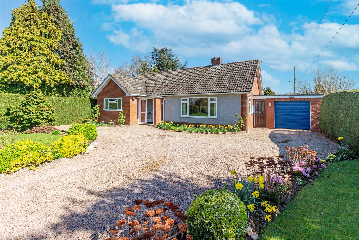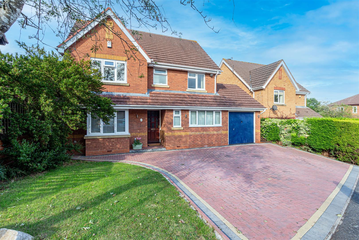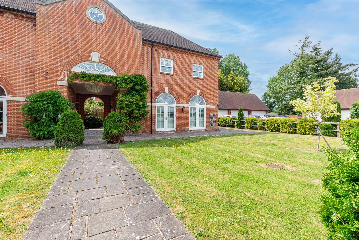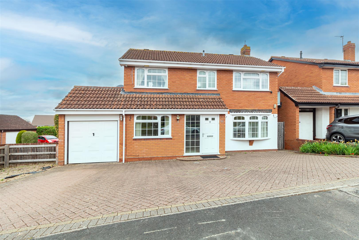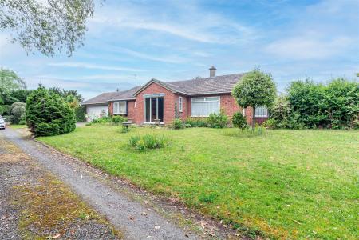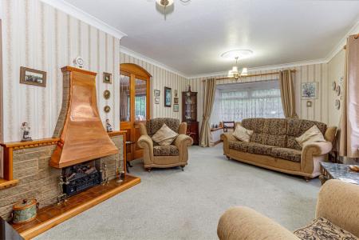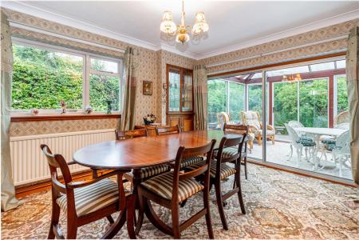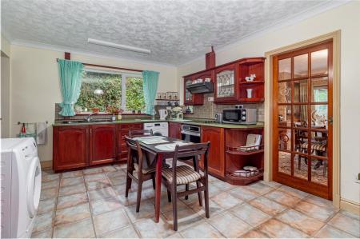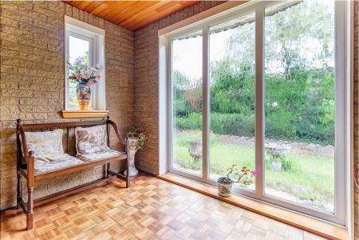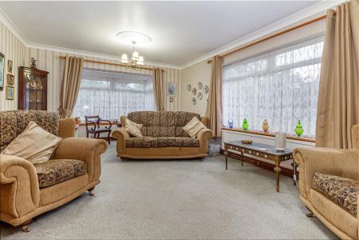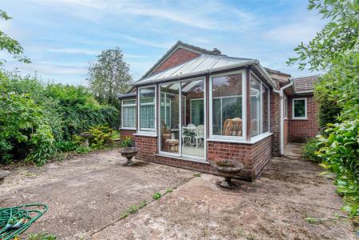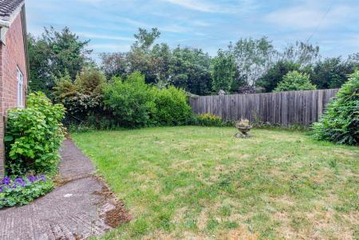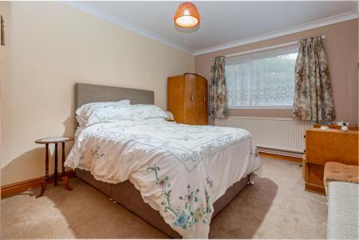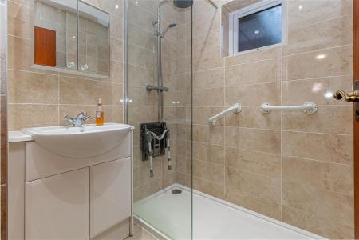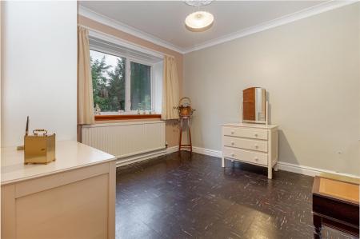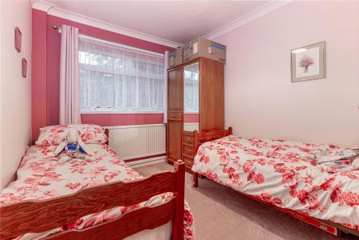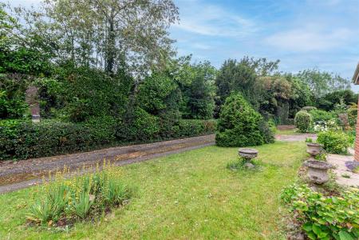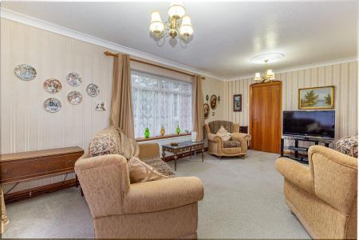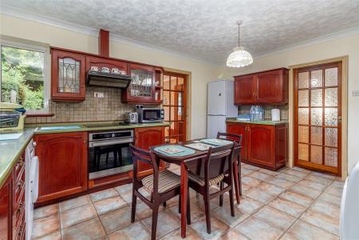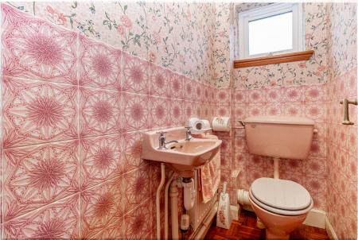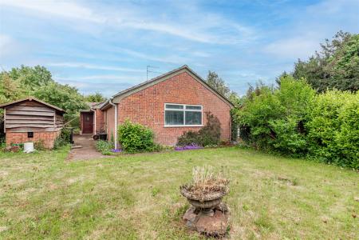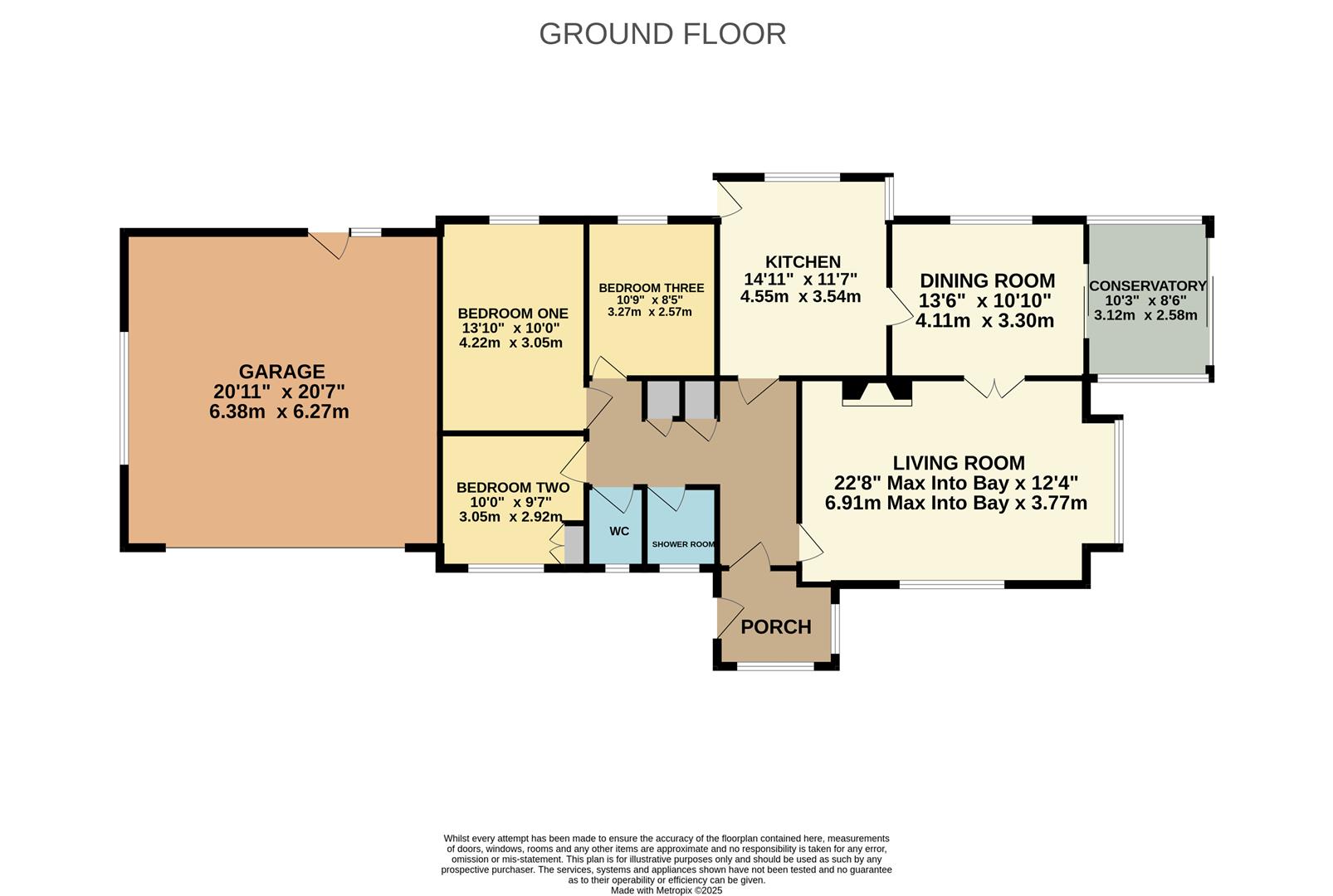- Three Bedroom Detached Bungalow
- No Onward Chain
- Inviting Cosmetic Improvements With The Potential To Extend Subject To Local Planning Approval And Building Regulations
- Three Reception Rooms
- Double Garage
- Off Road Parking
- Convenient And Private Location
- Central Heating
- Private Garden
- EPC: D
3 Bedroom Detached Bungalow for sale in Worcester
** SOLD, SUBJECT TO CONTRACT - SIMILAR PROPERTIES REQUIRED. CALL PLJ WORCESTER TO ARRANGE A FREE NO OBLIGATION MARKET APPRAISAL **
Philip Laney & Jolly Worcester welcome to the market Lyttleton Croft. This charming three-bedroom detached bungalow offers a delightful blend of comfort and potential. This bungalow presents an excellent opportunity for those looking to make their mark, with scope for improvements and potential extensions, subject to local planning approval and building regulations. The property offers two spacious reception rooms, including a welcoming living room and a separate dining room. The conservatory provides a lovely space to enjoy the garden views throughout the seasons, while the kitchen breakfast room is ideal for casual dining.
Set on a private access road, the property enjoys private gardens that offer a peaceful retreat from the hustle and bustle of daily life. The double garage adds convenience and ample storage, making it a practical choice for families or those with hobbies requiring extra space.
Whether you are a first-time buyer, a family seeking a serene environment, or someone looking to downsize, this property is sure to meet your needs. With no onward chain, you can move in and start enjoying your new home without delay. Don't miss the chance to make this delightful bungalow your own.
Entrance Porch - Wooden front door. Obscure double glazed floor to ceiling windows to front aspect and single glazed door with side panels to the hallway Parquet flooring. Ceiling light point.
Inner Hallway - Built-in storage cupboard and airing cupboard housing water tank. Space for coats etc Parquet flooring. Ceiling light point and radiator. Access to loft and doors to all rooms.
Living Room - Double glazed window to side aspect and double glazed bay window to the rear. Radiator and two ceiling light points. Brick fireplace with chimney, hearth and electric fire inset. Double doors to:
Dining Room - Single glazed window to rear aspect and double glazed sliding patio doors open to the conservatory. Radiator and ceiling light point.
Conservatory - Double glazed panels to all sides and sliding doors opening out to the garden. Ceiling light point.
Kitchen - Double glazed window to rear aspect. Fitted with a range of wooden wall and base units with worksurface over. Space for fridge freezer. 4 ring electric hob and 'Hotpoint' oven with 'Hotpoint' extractor hood over. Double sink. Tiled splashbacks. Space and plumbing for washing machine.
Shower Room - Obscure double glazed window to front aspect. Walk-in double width shower cubicle with power shower and wash hand basin inset into vanity unit. Tiled walls. White heated towel rail. Extractor fan and three ceiling spotlights.
Wc - Obscure double glazed window to front aspect. Wash hand basin and low level WC. Radiator and ceiling light point
Bedroom One - Double glazed window to rear aspect. Radiator and ceiling light point.
Bedroom Two - Double glazed window to front aspect. Built-in wardrobe. Radiator and ceiling light point.
Bedroom Three - Double glazed window to rear aspect. Radiator and ceiling light point.
Double Garage - Up and over door. Obscure double glazed window to side aspect. Obscure single glazed door to rear aspect with side panel. Double up and over door. Built-in base units and storage cupboard. Basin and access to roof storage.
Garden - Front & Side - Path leads to the side and front of the property, with outside tap to the front. Mainly laid to lawn with stocked borders. Outside light. Garden to the side laid to lawn path to side. Enclosed by timber panel fencing. Gated access to the front parking area. Storage sheds housing oil tank.
Garden - Rear - Rear garden planted with a variety of borders and fruit trees. Outside tap. Hardstanding area to the side. Garden pond.
Council Tax Worcester - We understand the council tax band presently to be : F
Worcester Council
https://www.worcester.gov.uk/council-tax
(Council Tax may be subject to alteration upon change of ownership and should be checked with the local authority).
Services - Mains electricity, oil, water and drainage were laid on and connected at the time of our inspection. We have not carried out any tests on the services and cannot therefore confirm that these are in working order or free from any defects.
Parking - Parking for the property is to the front with two parking spaces and access to the double garage. There is also an additional parking area for car or caravan to the side.
Tenure - Freehold - We understand that the property is offered for sale Freehold.
Floorplan - This plan is included as a service to our customers and is intended as a GUIDE TO LAYOUT only. Dimensions are approximate and not to scale.
Broadband - We understand currently Full Fibre Broadband is available at this property.
You can check and confirm the type of Broadband availability using the Openreach fibre checker:
https://www.openreach.com/fibre-checker
Mobile Coverage - Mobile phone signal availability can be checked via Ofcom Mobile & Broadband checker on their website.
https://checker.ofcom.org.uk/en-gb/mobile-coverage
Financial Services - Please note that any offer made on a property marketed by Philip Laney and Jolly will need to be qualified by Whiteoak Mortgages in order to demonstrate due diligence on behalf of our clients.
If you require any mortgage assistance - please use the link :
https://bit.ly/MortgageAdviceRequestPLJW
Philip Laney and Jolly reserve the right to earn a referral fee from various third party providers recommended to the client if instructed, services include; conveyancing, mortgage services, removals.
Verifying Id - Under The Money Laundering, Terrorist Financing and Transfer of Funds (Information on the Payer) Regulations 2017, the Agent is legally obliged to verify the identity of all buyers and sellers. In the first instance, we will ask you to provide legally recognised photographic identification (Passport, photographic driver's licence, etc.) and documentary proof of address (utility bill, bank/mortgage statement, council tax bill etc). We will also use a third party electronic verification system in addition to this having obtained your identity documents. This allows them to verify you from basic details using electronic data, however it is not a credit check and will have no effect on you or your credit history. They may also use your details in the future to assist other companies for verification purposes.
Viewings - Strictly by appointment with the Agents. Please call 01684 575100. Viewings available from Monday - Friday 09:00 - 17:00, and 10:00 - 14:00 on Saturdays.
Property Ref: 682093_33953943
Similar Properties
3 Bedroom Detached House | Guide Price £425,000
** SOLD, SUBJECT TO CONTRACT - SIMILAR PROPERTIES REQUIRED. CALL PLJ WORCESTER TO ARRANGE A FREE NO OBLIGATION MARKET AP...
Dalziel Drive, Whittington, Worcester
4 Bedroom Detached House | Guide Price £415,000
Philip Laney & Jolly Worcestershire are delighted to offer an exceptionally well presented and modern four bedroom detac...
Napleton Lane, Kempsey, Worcester
2 Bedroom Detached Bungalow | Offers Over £400,000
** SOLD, SUBJECT TO CONTRACT - SIMILAR PROPERTIES REQUIRED. CALL PLJ WORCESTER TO ARRANGE A FREE NO OBLIGATION MARKET AP...
4 Bedroom Detached House | Guide Price £435,000
** SOLD, SUBJECT TO CONTRACT - SIMILAR PROPERTIES REQUIRED. CALL PLJ WORCESTER TO ARRANGE A FREE NO OBLIGATION MARKET AP...
Stanford Park, Stanford Bridge, Worcester
4 Bedroom House | Guide Price £445,000
Philip Laney & Jolly Worcestershire are delighted to present situated within the prestigious and private Stanford Park d...
4 Bedroom House | Guide Price £450,000
Philip Laney & Jolly are delighted to welcome 62 Battenhall Rise to the market. Located in the desirable area South of W...

Philip Laney & Jolly (Worcester)
Worcester, Worcestershire, WR1 2LS
How much is your home worth?
Use our short form to request a valuation of your property.
Request a Valuation
