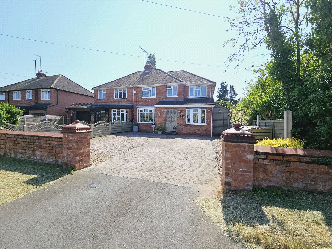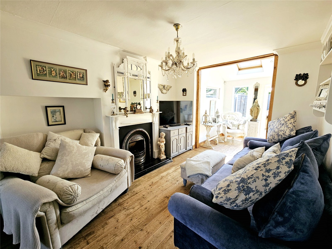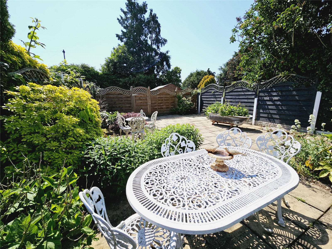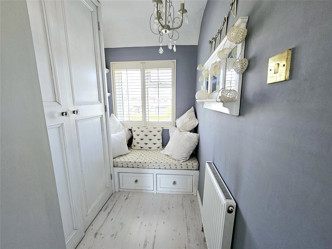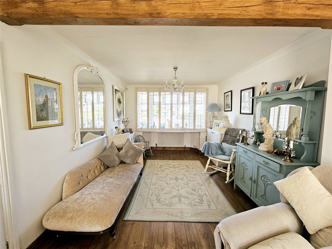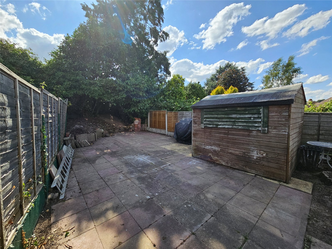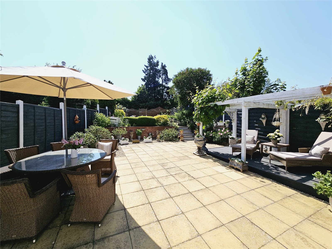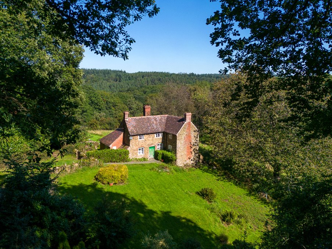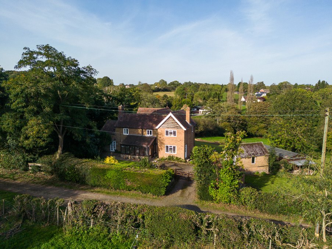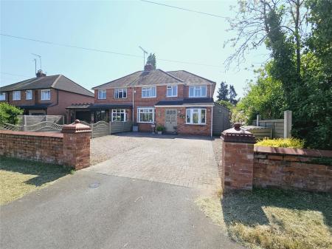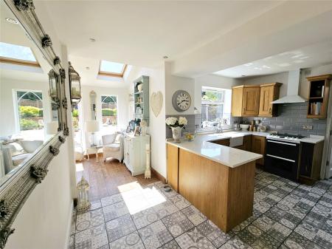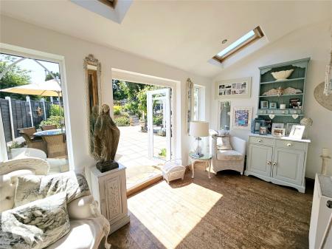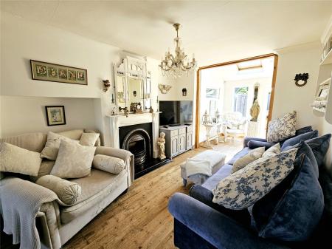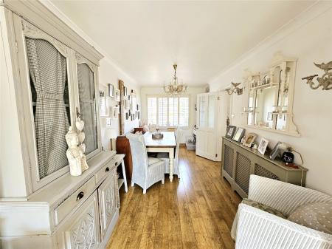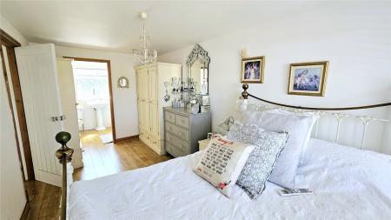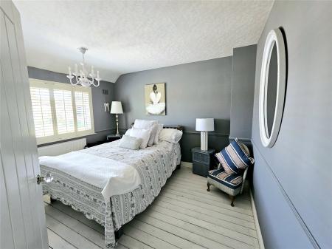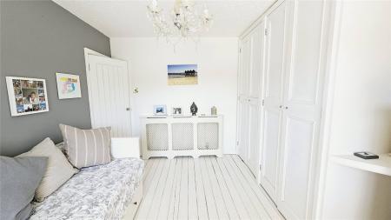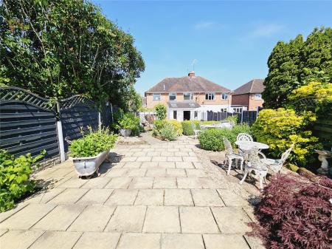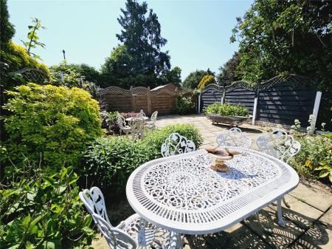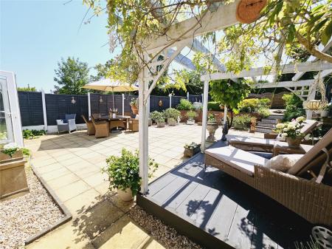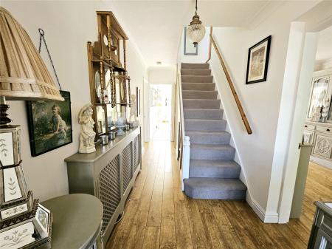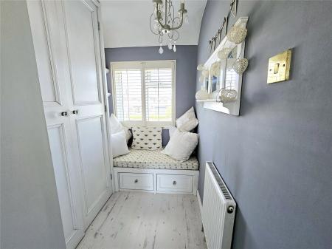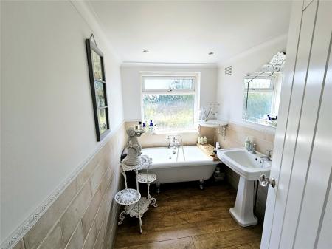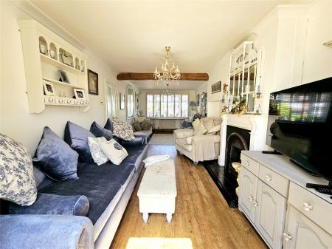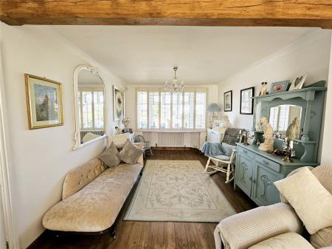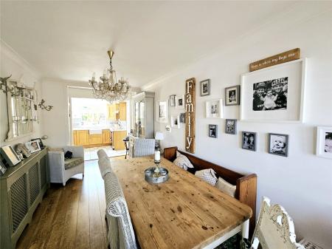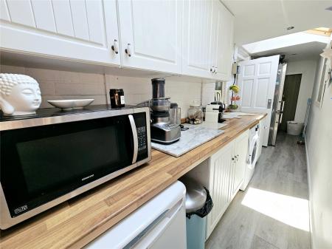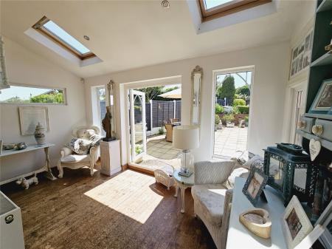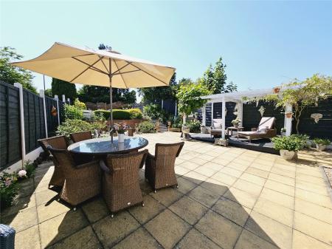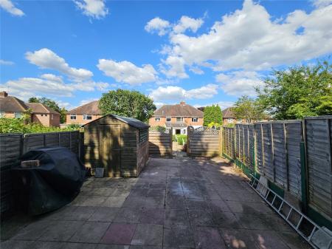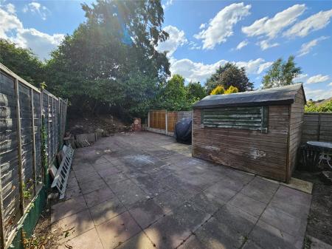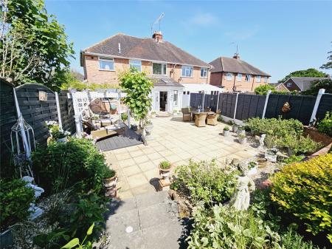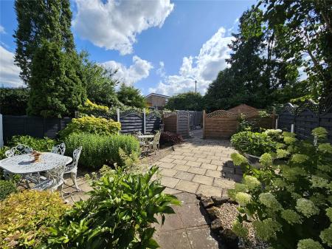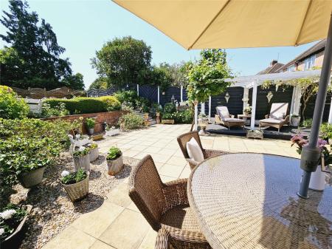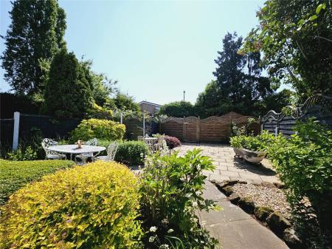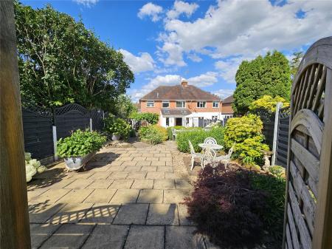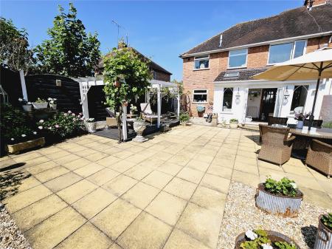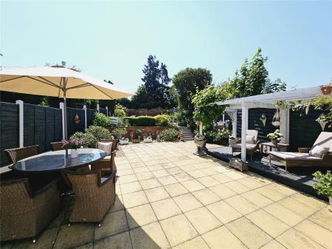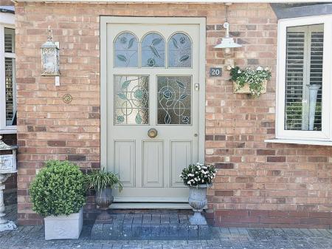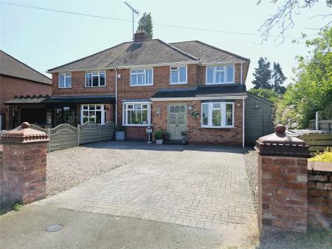4 Bedroom Semi-Detached House for sale in Worcestershire
Description Coming to the market for the first time in 22 years, number 20 Trimpley Lane enjoys an extended spacious and versatile footprint and is superbly presented throughout.
Situated in the forever coveted Wribbenhall area of Bewdley. This really is a rare opportunity not to be missed as similarly sized properties in this location and price bracket are difficult to find.
If you are seeking a property that really does 'stand out from the crowd' then we would draw your early attention to this property and recommend an early inspection of the accommodation which more fully comprises:
Entrance porch Having 2 ceiling spots, Cloaks cupboard. Brick arch through to reception hall.
Reception Hall 4.50 x 1.81. Having coving to ceiling. Doors radiate to WC Cloaks, dining room, lounge and stairs to the first floor landing. Ceiling light point, telephone point and gas central heating radiator.
Dining Room 4.99 x 2.50. Having front facing double glazed bow window, ceiling light point and gas central heating radiator. Coving to ceiling, archway to kitchen and door to storage cupboard.
Kitchen 4.56 x 2.58. The kitchen is part tiled with granite working surfaces with a range of wall and base cupboards. Belfast sink inset. Space for cooker with extractor cooker hood above. Having a rear facing double glazed window, 8 ceiling spots. From the kitchen leads throug to the garden room and a further door to the utility room.
Utility Room 7.89 x 1.22. The utility has 2 velux windows, having 5 ceiling spots. Roll top work surfaces with a range of wall and base cupboards. Space for fridge freezer. Space and plumbing for washing machine. Doors lead out to the front driveway and the rear gardens.
Lounge 7.41 x 3.19. Having front facing double glazed bay windows, 2 ceiling light points. Coving to ceiling, feature fireplace with tiled hearth. Victorian style radiator.
Garden room/Snug 4.26 x 2.11. Having 2 velux and 2 side facing double glazed windows. 2 ceiling spots, gas central heating radiator. French doors lead out to the rear gardens.
First floor landing From the reception hall stairs rise to the first floor landing. Ceiling light point. Smoke alarm. Doors radiate to bedrooms and bathroom. Having loft access.
Primary bedroom 4.86 x 2.48. A double bedroom with front facing double glazed window, ceiling light point. Door opens to en-suite shower room.
En-suite shower room 2.46 x 1.63. The en-suite is fully tiled having a white suite comprising wc, wash hand basin and shower cublicle. Chrome ladder effect radiator. 3 ceiling spots and having rear facing double glazed window.
Bathroom 2.65 x 1.83. The bathroom is part tiled having a white suite comprising wc, wash hand basin and roll top bath. Having a rear facing UPVC double glazed window. 4 Ceiling spots. Gas central heating radiator.
Bedroom 2 3.77 x 3.19. A further double bedroom with exposed wood floor covering. Rear facing double glazed window, ceiling light point.
Bedroom 3 3.60 x 3.22. A double bedroom having front facing double glazed window. Ceiling light point. Gas central heating radiator, exposed wood floor.
Bedroom 4 2.43 x 1.84. Front facing double glazed window, ceiling light point, gas central heating radiator. Built in wardrobe.
Outside
Fore garden Number 20 sits well back from the kerbside behind a walled boundary, Having a block paved and gravelled driveway affording off road parking for a number of vehicles. Door to the utility room. Established borders and mature shrubs.
Enclosed rear gardens Having landscaped rear gardens, majority paved with patio area for Alfresco dining steps ascend to two further tiers. Having established borders and mature shrubs.
The third tier is gated and offers the ability to have fruit and vegetable patches and an area ideal for a garden room.
Directions From Bewdley town centre proceed over the river bridge in the direction of Kidderminster. Proceed along Kiddermninster Road and at Catchems End turn left towards Habberley.
Proceed a short distance and take the second available
left hand turning into Trimpley Lane where number 20 will
be seen on the left.
Important information
This is a Freehold property.
Property Ref: 53599_KID220257
Similar Properties
Roden Avenue, Kidderminster, Worcestershire
4 Bedroom Semi-Detached House | Offers in region of £465,000
An extremely desireable three storey semi-detached Victorian villa well located along this prime tree lined road on the...
Clensmore Street, Kidderminster, Worcestershire
Detached House | Offers in region of £450,000
RARE OPPORTUNITY factory site with B1 business use class having 7 offices, 5 work rooms and parking. This site offers gr...
Perrin Avenue, Kidderminster, Worcestershire
4 Bedroom Detached House | £425,000
Coming to market with immediate Vacant Possession, a well positioned Perrin built 1950's detached family home in sought...
Bliss Gate, Rock, Worcestershire
5 Bedroom Detached House | Offers Over £550,000
Walnut Cottage is a characterful family home dating back with the original part of the dwelling to the 1850's and having...
Sugars Lane, Far Forest, Kidderminster, Worcestershire
3 Bedroom Detached House | Offers in region of £825,000
The Ford, Sugars Lane really is a rare gem coming to the market for the first time in 200 years! The original part of th...
Gorst Hill, Rock, Kidderminster, Worcestershire
3 Bedroom Detached House | Offers Over £845,000
Detached family home, the original part of the property dating back to the 1700's. Located in the ever sough after Gorst...

McCartneys LLP (Guild/GGD) (Kidderminster)
Kidderminster, Worcestershire, DY10 1EW
How much is your home worth?
Use our short form to request a valuation of your property.
Request a Valuation
