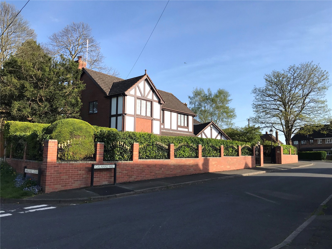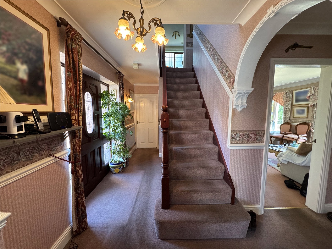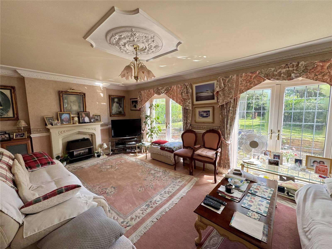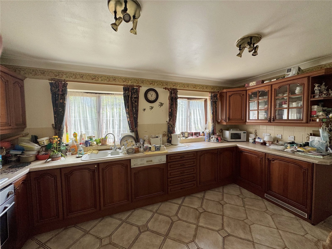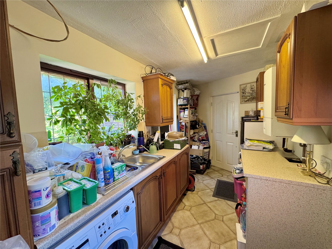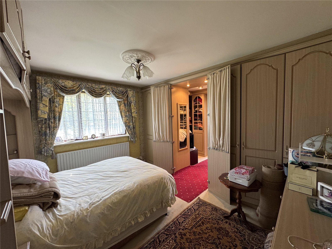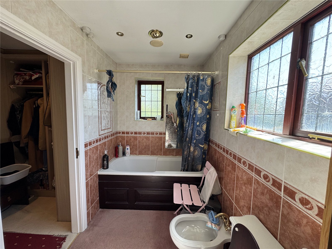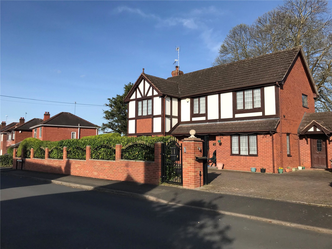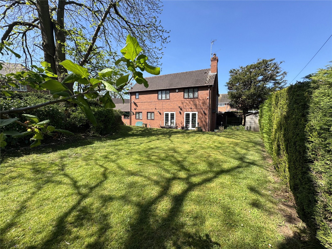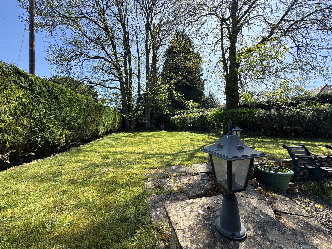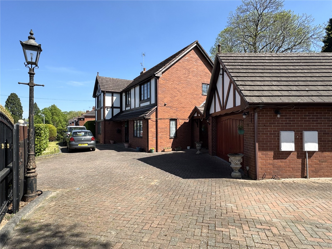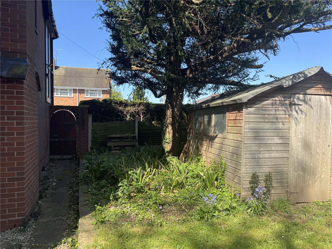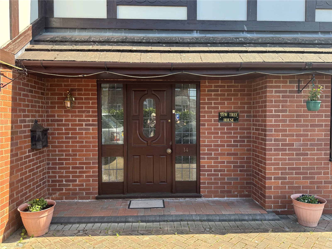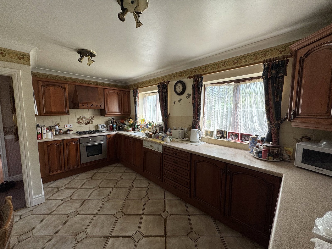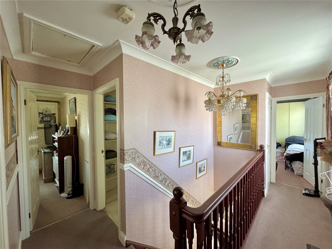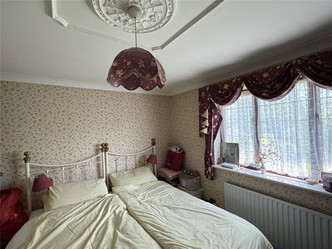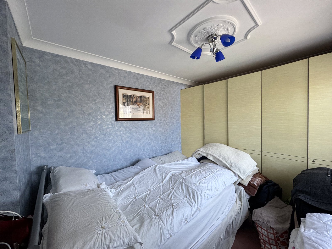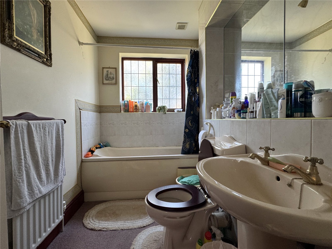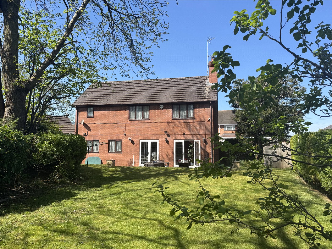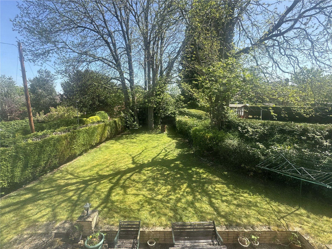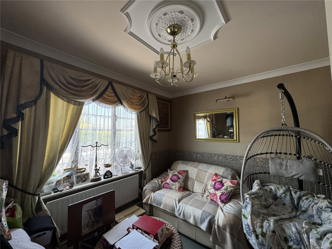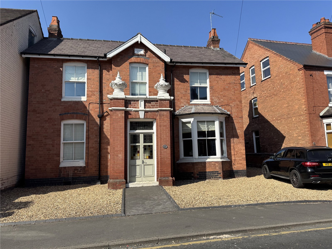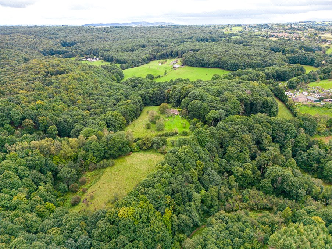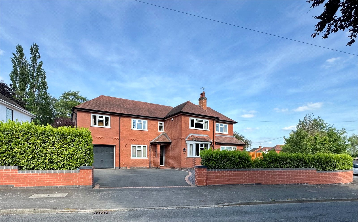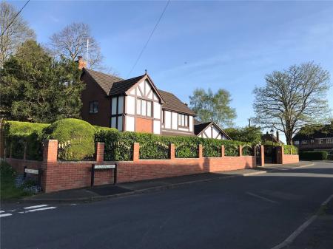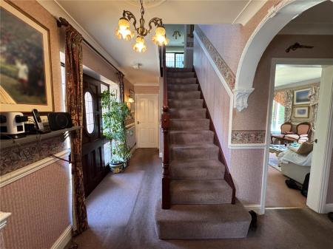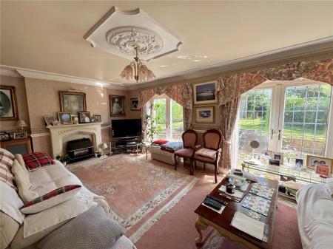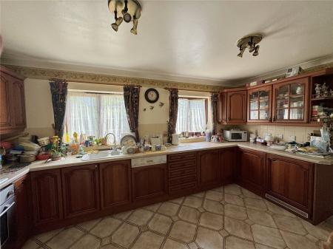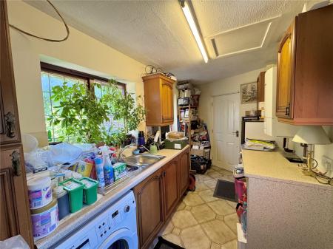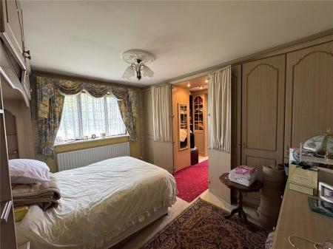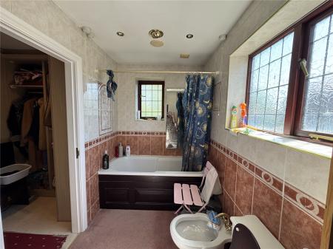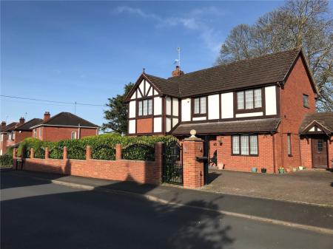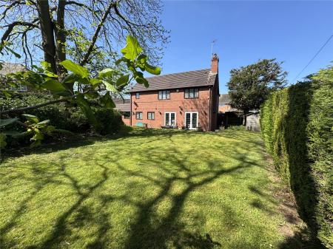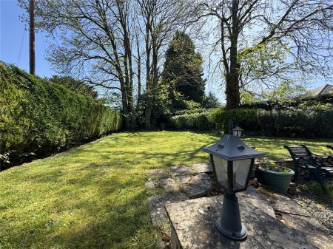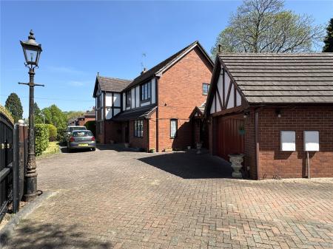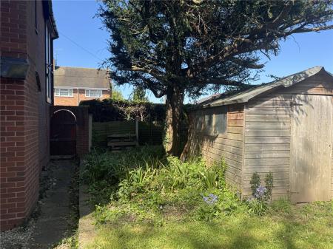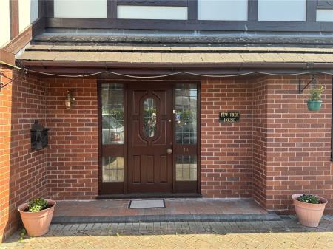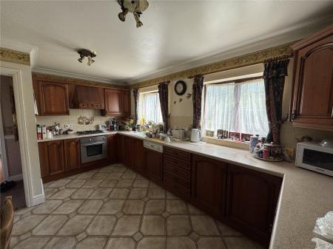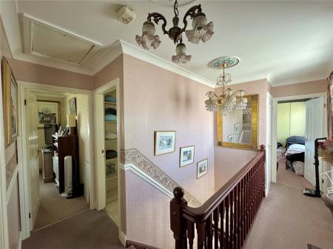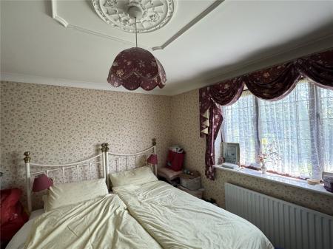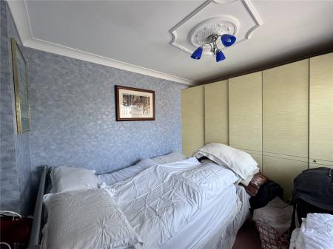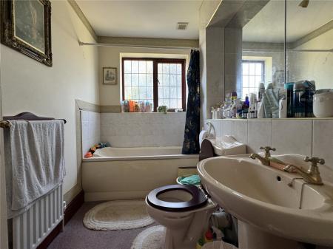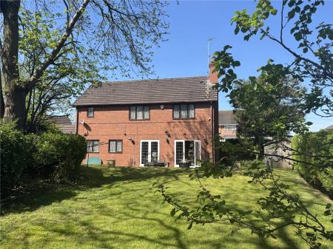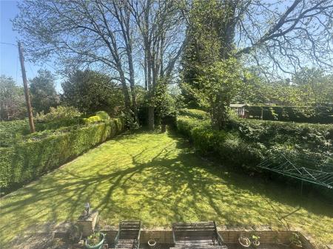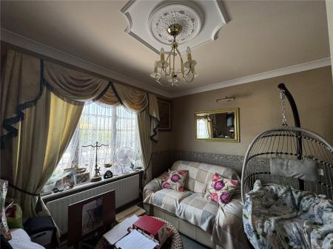4 Bedroom Detached House for sale in Worcestershire
Description Coming to the market for the first time in almost 30 years we present'Yew Tree House'
Enjoying a prime address and the epitome of town living given that it lies only about half a mile from Stourport town centre itself and its plentiful amenities yet, at the same time its back-water setting and leafy nature gives a much more countrified feel, which quite naturally is its charm!
The property itself is an individual detached house with a spacious and versatile footprint. Number 14 benefits from a CCTV system.
Ideal for commuting to West Midlands and beyond.
The property would suit multi-generational living and an early inspection is recommended.
Reception hall Front facing feature windows. Doors lead to office/snug, wc cloaks, dinig room, kitchen and lounge.
Office/snug 3.43 x 2.73. Having front facing window. A super 3rd reception room, snug or home office
Hall and WC cloaks Small hallway leads to the cloaks. The cloaks has a side facing window, a wc and wash hand basin with tiled splash back.
Dining Room 3.20 x 3.11. Double doors open to the dining room which enjoys both side and front facing windows.
Lounge 6.03 x 3.81. The lounge is a super space with 2 sets of french doors that lead out the private and enclosed rear gardens.
A great entertaining space.
Kitchen 4.64 x 3.18. Having 2 windows to the rear aspect. overlooking the gardens. The kitchen has working surfaces woth a range of wall and base cupboards. Integrated oven and gas hob. Integrated fridge and dishwasher.
Door leads to the utility room.
Utility Room 2.06 x 4.07 (tapering). The utility room offers a spacious area which has further working surfaces, wall and base cupboards. A separate sink and drainer. 2 windows to the rear aspect and doors lead to the gardens, garage and front driveway. The utility houses the Worcester boiler. Having space and plumbing for washing machine.
First floor landing The home enjoys a galleried landing with doors leading to bedrooms and bathroom. Loft access with drop down ladder.
Window to the front aspect.
Main bedroom 3.87 x 2.99. The main bedroom is a double enjoying a built in suite of wardrobes and storage. Double doors provide access to a hidden dresing area which in turn leasd through to an en-suite bathroom.
Dressing area His and hers wardrobes. Door to en-suite.
En-suite 3.13 x 1.67. The en-suite is fully tiled with white suite comprising of WC, wash hand basin, bidet and bath with shower over..
Bedroom 2 3.83 x 2.80. A further double bedroom.
Bathroom 2.79 x 1.69 (max). The bathroom is part tiled having a peach suite comprising WC, wash hand basin and bath.
Bedroom 3 2.91 (to front of ardrobe) x 2.65. A further double bedroom with built in wardrobe.
Bedroom 4 2.69 x 3.43. Double bedroom.
Double Garage 5.08 x 5.37. The garage is spacious and excellent for storage.
Integral door leads into the utiliry room. Light and power.
OUTSIDE
Front garden The property sits well back from the kerbside behind a gated and private frontage.
There are electric gates and in addition a pedestrian gate for access.
The front driveway is substantial and offers parking for a multitude of vehicles. Established well stocked borders and lawned foregarden.
Gated access to the rear gardens.
Private & enclosed rear gardens The rear gardens are prvate with patio area, steps ascend to lawned rear gardens.
A well positioned and sizeable plot. Mature shrubs. Shed to remain. To the side of the property is a gated acess to the front lawns and driveway.
There is still ample room should a buyer consider extending to the sie or rear aspect, STPP (subject to planning permissions) of course.
Important Information
- This is a Freehold property.
Property Ref: 53599_SOS140190
Similar Properties
Hurcott Road, Kidderminster, Worcestershire
4 Bedroom Detached House | Offers in region of £475,000
A rare opportunity to purchase a large detached four bedroom family home enjoying a large plot. Greenhill Villa offers s...
Barnetts Close, Kidderminster, Worcestershire
4 Bedroom Detached House | £475,000
Welcome to 39 Barnetts Close, a stunning 4-bedroom detached family home nestled in a quiet and desirable cul-de-sac in K...
Gheluvelt Court, Stourport-on-Severn, Worcestershire
3 Bedroom Detached Bungalow | £475,000
Introducing Orchard Cottage, an exceptional opportunity to acquire a unique and individually designed 3-bedroom detached...
Sugars Lane, Far Forest, Kidderminster, Worcestershire
3 Bedroom Detached House | Offers in region of £550,000
The Ford, Sugars Lane really is a rare gem coming to the market for the first time in 200 years! The original part of th...
Station Road, Highley, Bridgnorth, Shropshire
3 Bedroom Detached Bungalow | Offers in region of £550,000
Flying Ducks is a charming property! Its setting near Severn Valley Country Park offers some beautiful surroundings. A l...
Oakfield Road, Kidderminster, Worcestershire
4 Bedroom Detached House | Offers in region of £550,000
Oakfield Road is a detached family home enjoying an extended footprint which offers spacious and versatile living.Larger...

Phipps & Pritchard (Kidderminster)
Kidderminster, Worcestershire, DY10 1EW
How much is your home worth?
Use our short form to request a valuation of your property.
Request a Valuation
