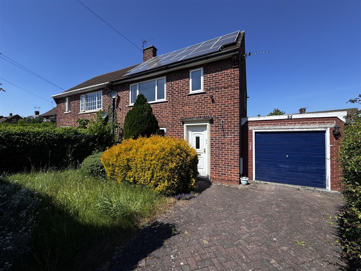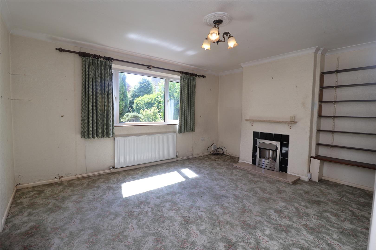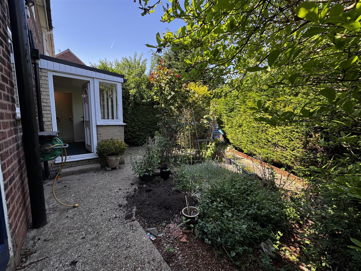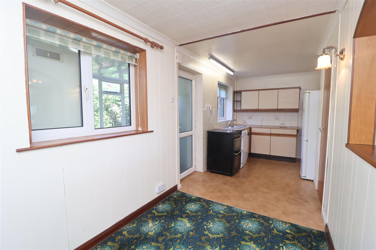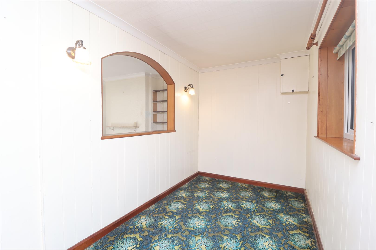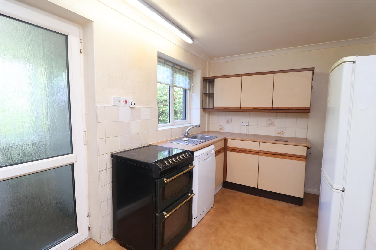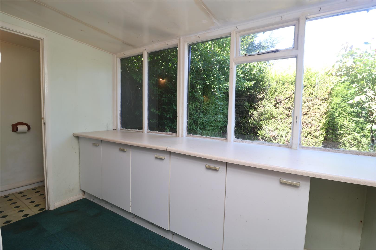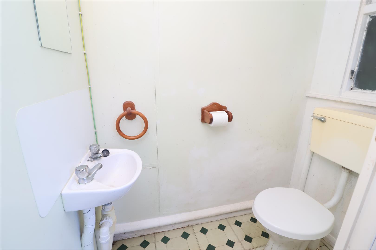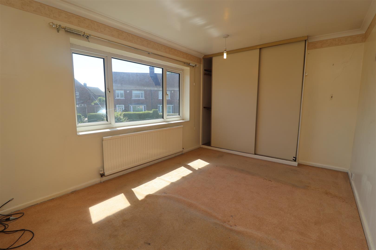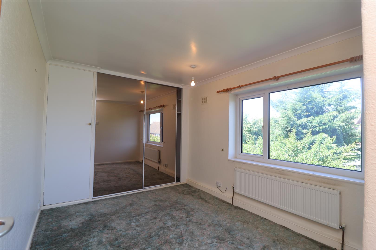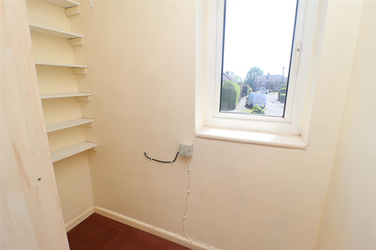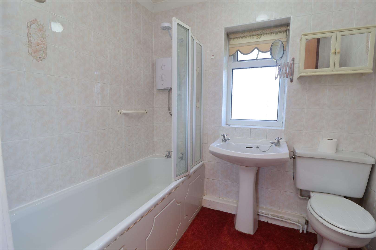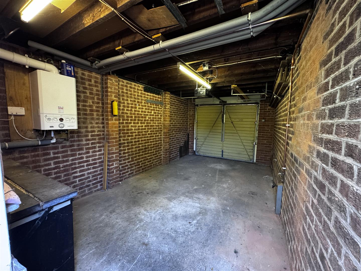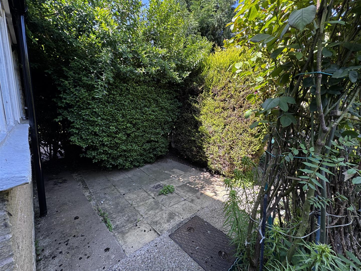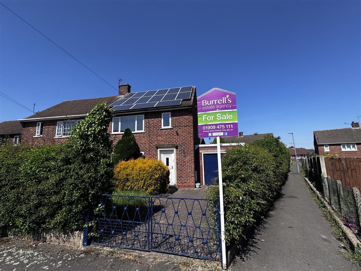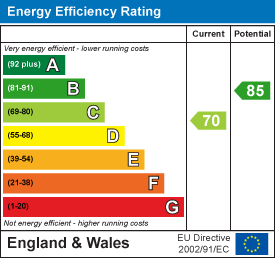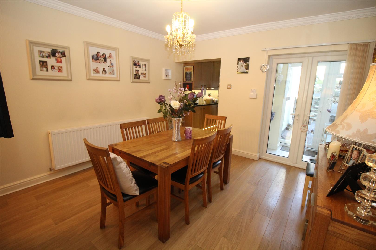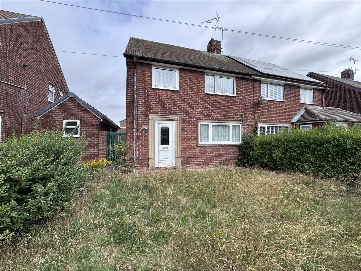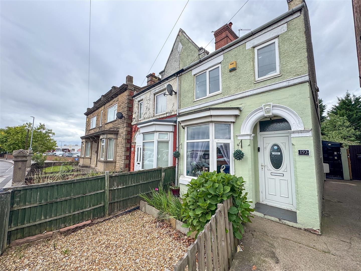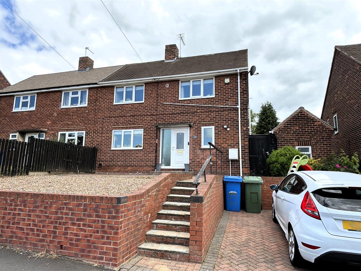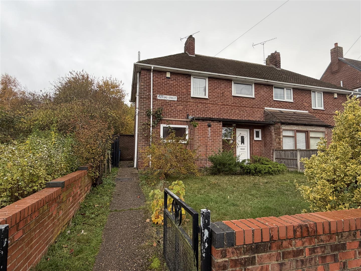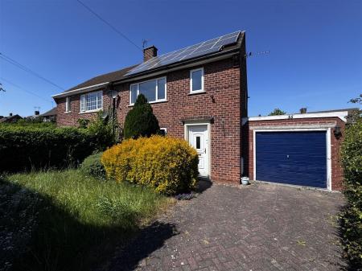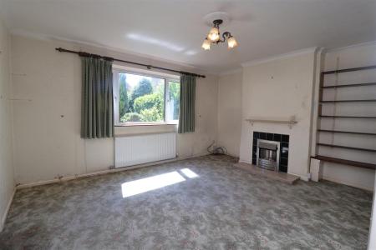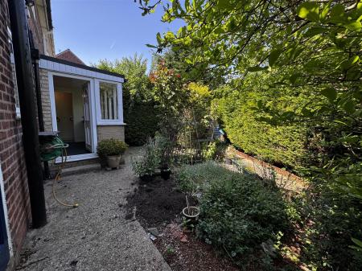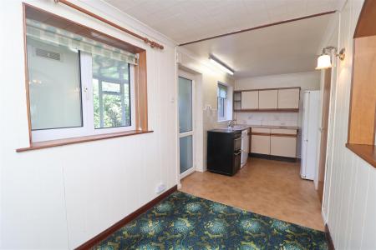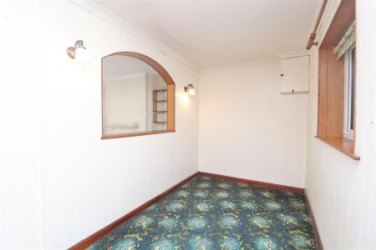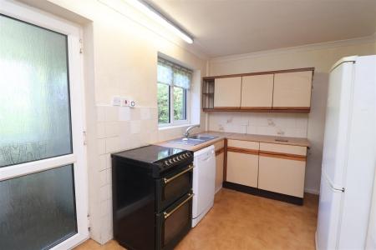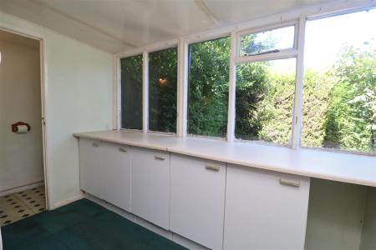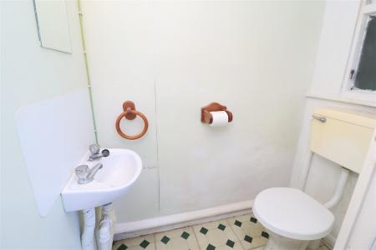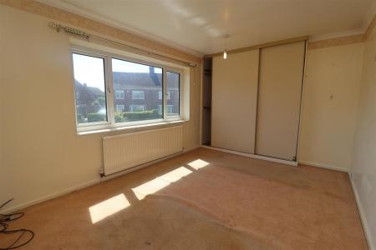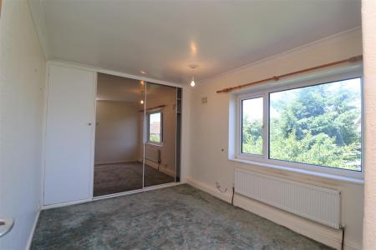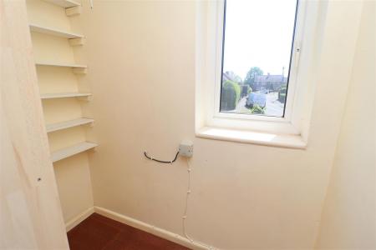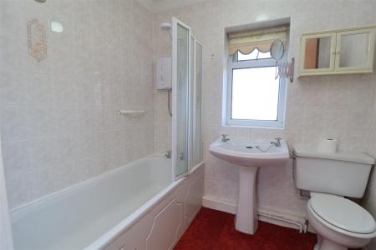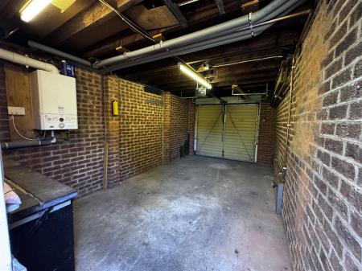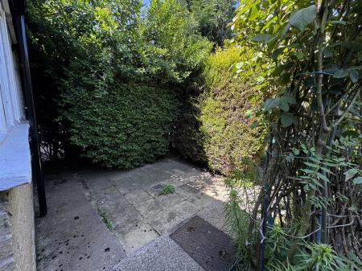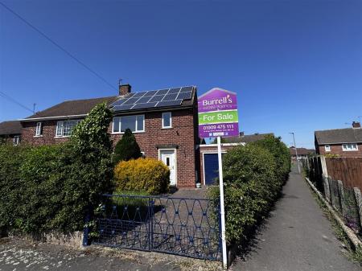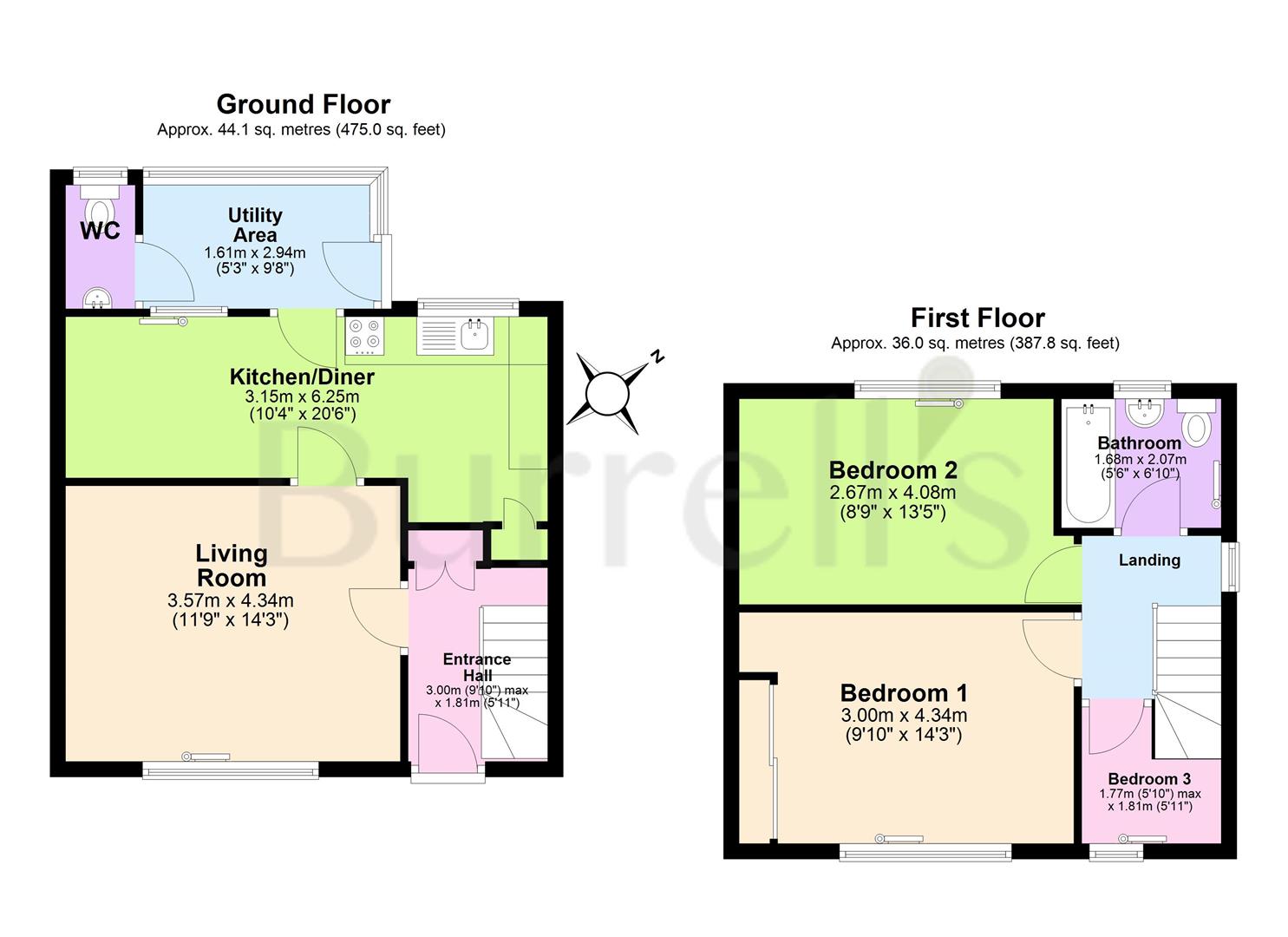- Semi Detached House
- Two Bedrooms Plus Study
- Downstairs W/C
- Garage
- In Need Of Modernisation
- Large Corner Plot
- Leased Solar Panels
- No Onward Chain
2 Bedroom Semi-Detached House for sale in Worksop
This three-bedroom semi-detached home, located in the desirable village of Carlton in Lindrick, Worksop, offers a fantastic opportunity for buyers looking to modernise a property to their own taste. Requiring full refurbishment throughout, the home provides excellent potential with well-proportioned rooms and a functional layout.
The property benefits from an attached garage with power and electricity, a combi boiler, and leased solar panels, contributing to energy efficiency. Offered with no onward chain, it's an ideal choice for investors, first-time buyers, or anyone looking to add value through renovation.
Positioned in a popular residential area with good local amenities and transport links, this property presents a rare chance to create a personalised family home in a sought-after location.
Ground Floor -
Entrance Hall - The entrance hall, accessed via a uPVC front door, offers a practical layout with access to the lounge and a useful storage cupboard for coats and shoes. Stairs lead to the first floor from this space. While functional, the entrance hall is in need of renovation.
Living Room - 3.57 x 4.34 (11'8" x 14'2") - The lounge features a uPVC window to the front elevation, allowing plenty of natural light to fill the space. An electric feature fireplace adds a focal point to the room, and an eye-level archway leads through to the dining area, creating a semi-open plan feel. The room is in need of renovation, offering potential to modernise and make it your own.
Kitchen/Diner - 3.15 x 6.25 (10'4" x 20'6") - The kitchen/diner is in need of full renovation, offering great potential to transform it into a modern and functional space. A uPVC window to the rear elevation allows natural light into the kitchen area, while the adjoining dining area is carpeted and connects to the lounge via an eye-level archway. The kitchen also benefits from a built-in pantry, providing useful additional storage.
Lean To - 1.61 x 2.94 (5'3" x 9'7") - The lean-to features windows overlooking the rear garden, allowing for plenty of natural light and a pleasant garden view. It provides access to the downstairs W/C and includes a door that leads directly out to the rear garden, making it a practical addition to the property.
Downstairs W/C - The downstairs W/C includes an obscure window to the rear for privacy, and is fitted with a low flush W/C and a pedestal sink.
First Floor -
Bedroom One - 3 x 4.34 (9'10" x 14'2") - This large bedroom features a uPVC window overlooking the front elevation, allowing plenty of natural light to fill the space. It also includes sliding wardrobe doors, providing convenient storage while helping to maximise the room's layout. Although spacious, the room is in need of modernisation, offering great potential to personalise and update.
Bedroom Two - 2.67 x 4.08 (8'9" x 13'4") - Bedroom two is also a double, featuring a uPVC window overlooking the rear elevation, providing a pleasant view of the garden. The room includes sliding mirror wardrobes, offering built-in storage and helping to maximise space. Like the rest of the property, this room would benefit from modernisation.
Study - 1.77 x 1.81 (5'9" x 5'11") - uPVC window overlooking the front elevation. Although smaller in size, it offers potential to be transformed.
Family Bathroom - 1.68 x 2.07 (5'6" x 6'9") - The bathroom features an obscure window overlooking the rear elevation for privacy. It includes an enclosed bath with an electric shower above, a glass shower screen, a pedestal sink, and a low flush W/C. The room is fully tiled, providing a clean and practical finish, but it would benefit from modernisation to enhance its overall appeal and comfort.
Outside -
Rear Garden - The rear garden offers great potential and would benefit from a redesign to fully appreciate its generous size. It features various planting and shrubs, creating a natural backdrop, and provides access to the front of the property via a side gate. There is also rear access to the garage, which is equipped with an electric door, lighting, and power. The garage also houses the recently fitted combi boiler, adding to the practicality of the space.
Front Elevation - The front of the property features a block-paved driveway providing off-road parking for two cars, with a metal gate leading to the front door. A lawned area sits alongside the driveway complemented by various shrubs and hedges, creating a pleasant and well-established frontage.
Property Ref: 19248_33882885
Similar Properties
Portland Street, Whitwell, Worksop
3 Bedroom Terraced House | £125,000
This is a MUST VIEW!! A Stunningly Presented Property! The property has been improved and upgraded by the current owner...
3 Bedroom Semi-Detached House | Guide Price £120,000
Situated in the highly regarded Poplar Estate of Kilton, this spacious three-bedroom semi-detached home presents an exce...
3 Bedroom Semi-Detached House | Offers in region of £120,000
This home offers a spacious living room, dining kitchen, utility area, modern bathroom, and three bedrooms, including a...
2 Bedroom Terraced House | Offers Over £130,000
A beautifully presented two bedroom mid-terraced home located on the ever-popular Kilton Road in Worksop. This charming...
2 Bedroom Semi-Detached House | Offers Over £130,000
This well presented two bedroom, semi-detached house is perfect for first time buyers. The accommodation comprises entra...
3 Bedroom Semi-Detached House | Guide Price £130,000
GUIDE PRICE £130,000 - £140,000Offered for sale with no onward chain, this three-bedroom semi-detached property on Ruffo...

Burrell’s Estate Agents (Worksop)
Worksop, Nottinghamshire, S80 1JA
How much is your home worth?
Use our short form to request a valuation of your property.
Request a Valuation
