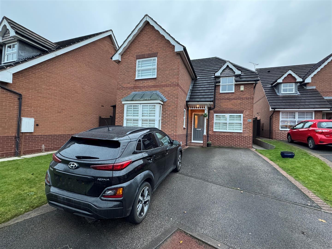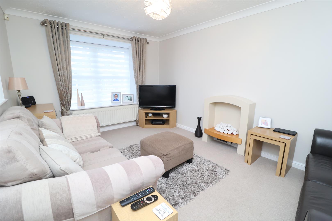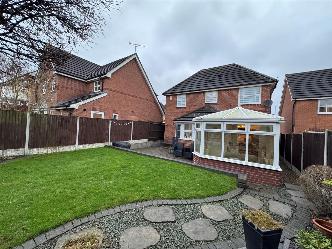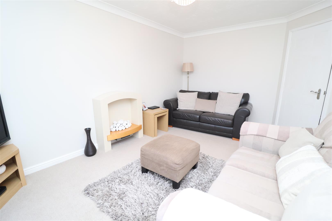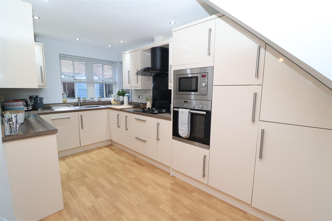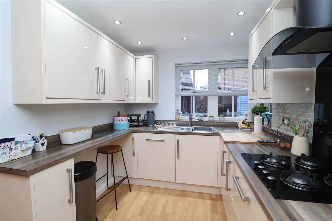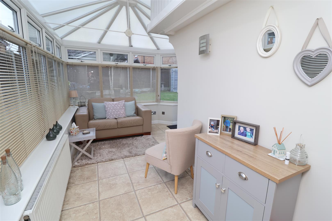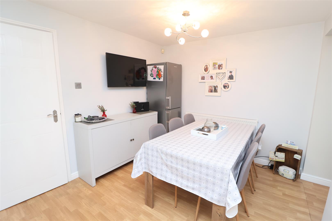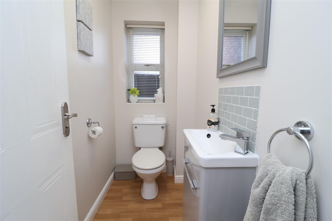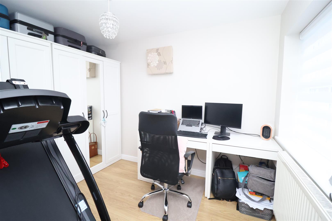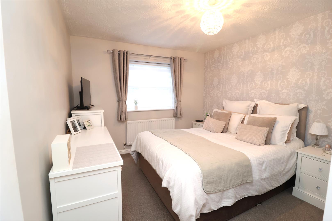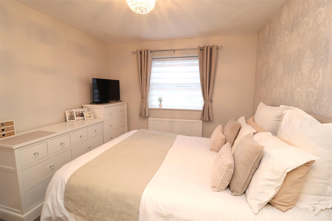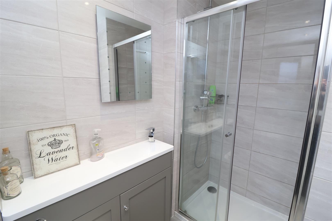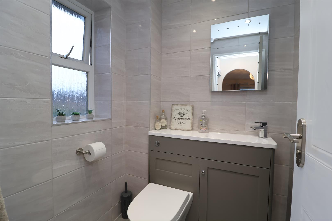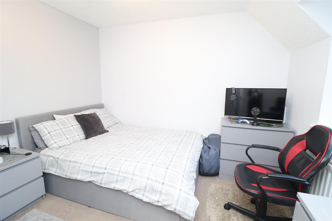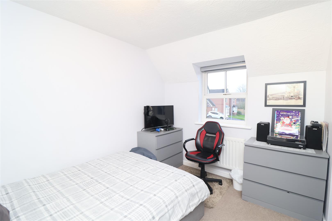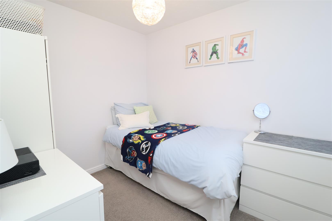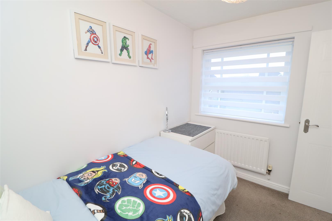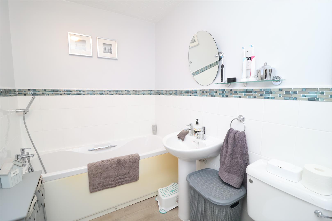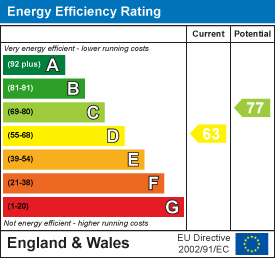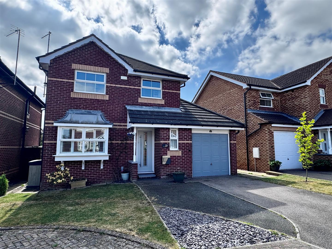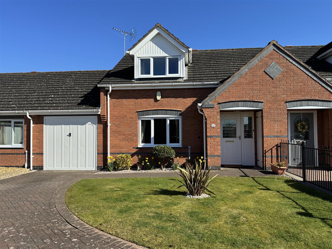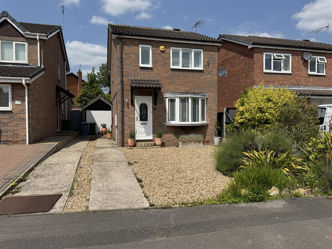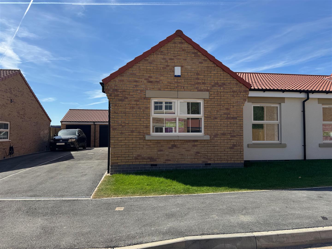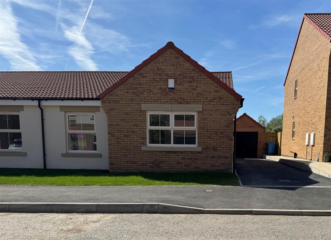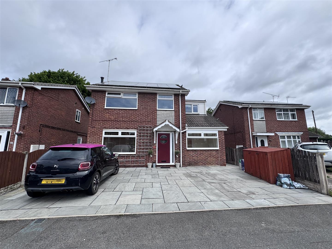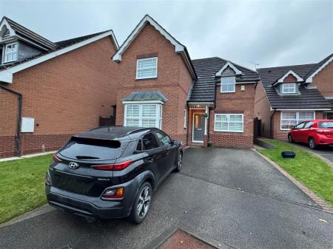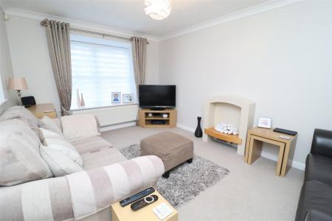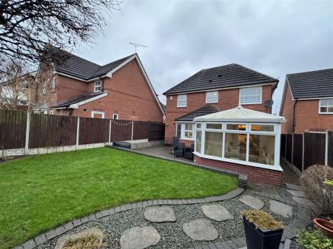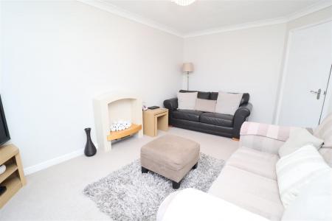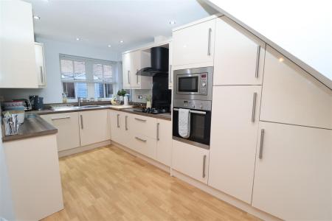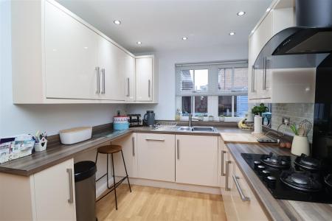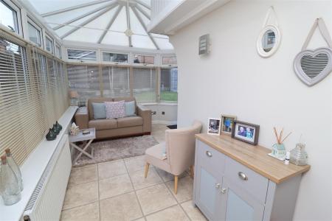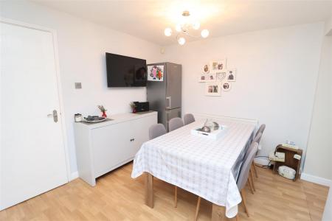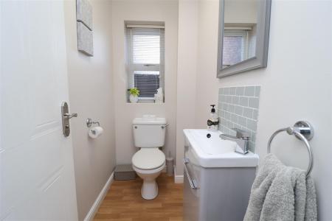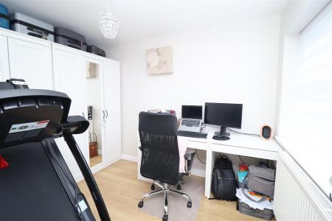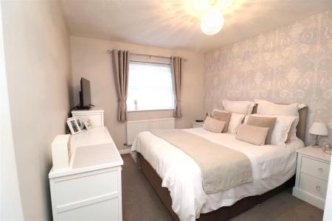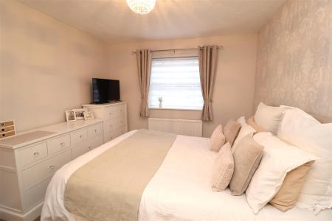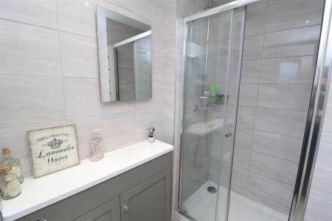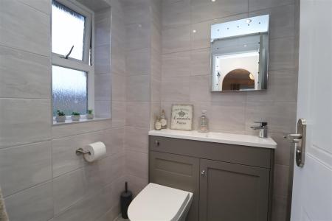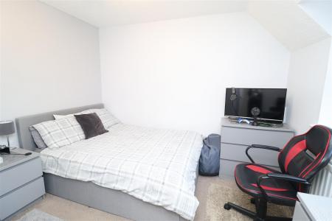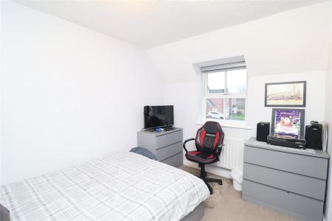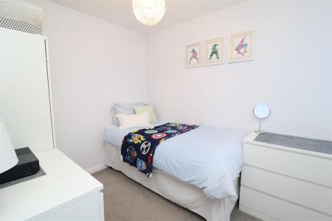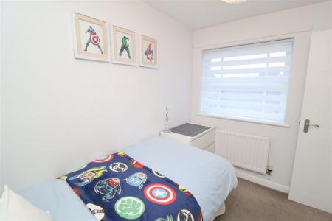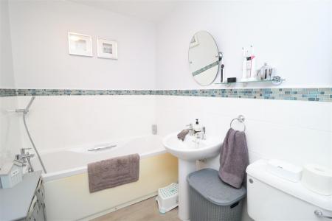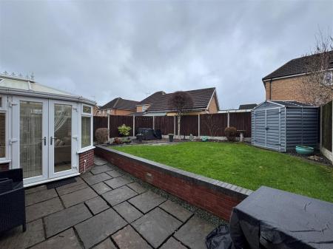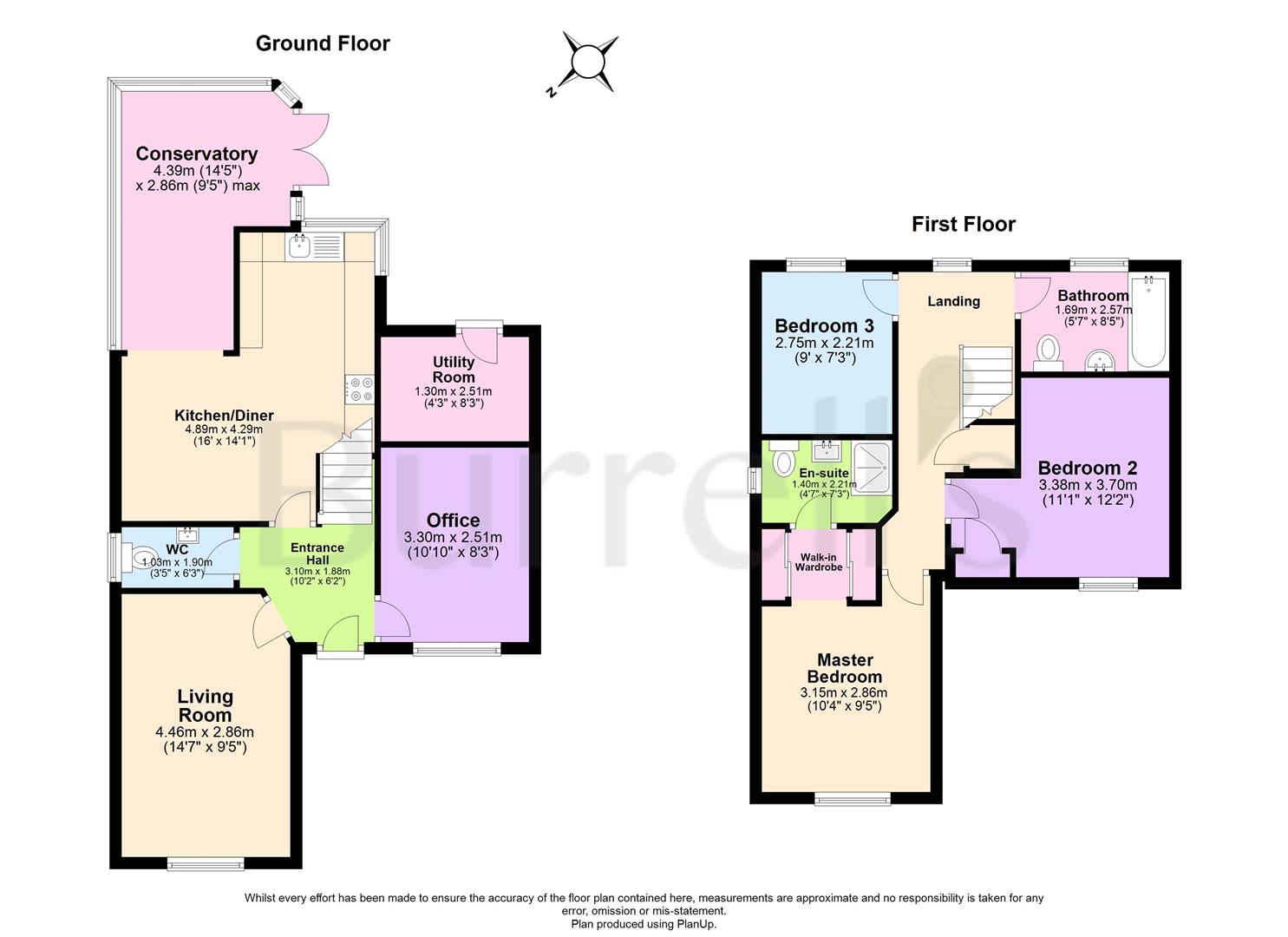- Detached House
- Three Bedrooms
- Two Reception Rooms
- Converted Garage
- Conservatory
- Ensuite To Master Bedroom
- Poplar Residential Estate
- Viewing Advised
3 Bedroom Detached House for sale in Worksop
This delightful three-bedroom detached house is situated in a sought-after area of Worksop, offering an ideal family home with a range of modern features. The property boasts two reception rooms, providing ample space for both relaxing and entertaining, with a bright and airy atmosphere throughout.
The converted garage has been transformed into a stylish home office, making it perfect for those needing a dedicated workspace or additional living space. The spacious conservatory offers a peaceful retreat with lovely views of the garden, ideal for enjoying year-round sunshine.
Upstairs, the master bedroom comes with fitted wardrobes and a luxurious ensuite bathroom, providing the perfect private sanctuary. There are also two further well-sized bedrooms and a family bathroom.
The property benefits from a driveway for off-road parking and a well-maintained garden to the rear, offering a private outdoor space for family gatherings or relaxing.
Located in a quiet and desirable area of Worksop, this property is an excellent choice for those looking for a spacious, versatile home in a convenient location.
Ground Floor -
Entrance Hall - Composite front door leading into the bright airy hallway, giving access to the living room, office, storage cupboard, downstairs w/c, kitchen/diner, access to the stairs
Lounge - 5 x 2.9 (16'4" x 9'6") - Two Upvc windows to the front elevation, wall mounted feature fireplace, gas central heating radiator.
Office - 3.3 x 2.5 (10'9" x 8'2") - Upvc window to the front elevation, gas central heating radiator
Downstairs W/C - Upvc obscure window to the side elevation, low flush w/c, vanity unit with pedestal sink, laminate flooring.
Kitchen/Diner - 3.7 x 4.9 (12'1" x 16'0") - The kitchen is designed with modern elegance, featuring gloss cupboards that provide a sleek and polished look. It comes fully equipped with high-quality appliances, including a fitted fridge, dishwasher, and an integrated microwave, offering both convenience and efficiency. The cooking area is fitted with an electric oven, a gas four-ring hob, and a powerful extractor hood, making it ideal for preparing meals of all sizes. The layout combines style with practicality, creating a functional and contemporary space perfect for cooking and entertaining.
Conservatory - 4.3 x 2.9 (14'1" x 9'6") - Upvc windows and doors, gas central heating radiator, tile effect cushion flooring.
Utility Room - Access through rear garage door, electric and lighting, plumbing for washing machine, space for tumble dryer.
First Floor -
Master Bedroom - Upvc window to the front elevation, gas central heating radiator, archway leading to the fitted sliding wardrobes which follows through to the ensuite;
Ensuite - Upvc obscure window to the side elevation, fully tiled, three piece suite which consists of enclosed shower, vanity unit with low flush w/c and sink, spotlights to the ceiling.
Bedroom Two - 3.1 x 2.5 (10'2" x 8'2") - Upvc window to the front elevation, storage cupboard, gas central heating radiator.
Bedroom Three - 2.8 x 2.2 (9'2" x 7'2") - Upvc window to the rear elevation, gas central heating radiator.
Family Bathroom - 2.5 x 1.6 (8'2" x 5'2") - Upvc obscure window to the rear elevation, half tiled, three piece bathroom suite which consists of fully enclosed bath benefitting with shower head attachment, pedestal sink and low flush w/c.
Outside -
Rear Garden - The rear garden is a beautifully designed outdoor space, perfect for relaxation and entertaining. It features a charming patio area. A small decorative wall with feature lighting adds a touch of elegance and ambiance in the evening. Steps, set in gravel, lead to a well-maintained lawn area, providing a perfect spot for outdoor activities. At the far end of the garden, you'll find a garden shed, offering additional storage space for tools and equipment. The layout creates a peaceful and inviting atmosphere, ideal for enjoying the outdoors.
Front Elevation - Front elevation has a driveway that accommodates parking for multiple cars, front garden which is mainly laid to lawn, path leading to the front entrance.
Property Ref: 19248_33545526
Similar Properties
Greenfields Way, Carlton-In-Lindrick, Worksop
3 Bedroom Detached House | Guide Price £240,000
GUIDE PRICE £240,000-£250,000Located in a quiet cul-de-sac in the sought-after village of Carlton in Lindrick, this thre...
2 Bedroom Bungalow | £239,000
Welcome to Acacia Close, Worksop, this charming mid mews dormer bungalow offers a delightful blend of comfort and conven...
3 Bedroom Detached House | Guide Price £230,000
GUIDE PRICE £230,000 - £240,000Immaculately presented throughout, this beautiful three-bedroom detached home is situated...
Costhorpe, Carlton-In-Lindrick
3 Bedroom Semi-Detached Bungalow | £260,000
PLOT 83 THE BEECHINCENTIVES AVAILABLE - includes £5,000 worth of finishings, solar panel, full tech pack and £1000 towar...
Costhorpe, Carlton-In-Lindrick
3 Bedroom Semi-Detached Bungalow | £260,000
Plot 82READY TO MOVE INTO NOW! INCENTIVES AVAILABLE - includes £5,000 worth of finishings, solar panel, full tech pack a...
4 Bedroom Detached House | Guide Price £260,000
GUIDE PRICE £260,000 - £270,000This impressively extended and individually styled home is located in a popular residenti...

Burrell’s Estate Agents (Worksop)
Worksop, Nottinghamshire, S80 1JA
How much is your home worth?
Use our short form to request a valuation of your property.
Request a Valuation
