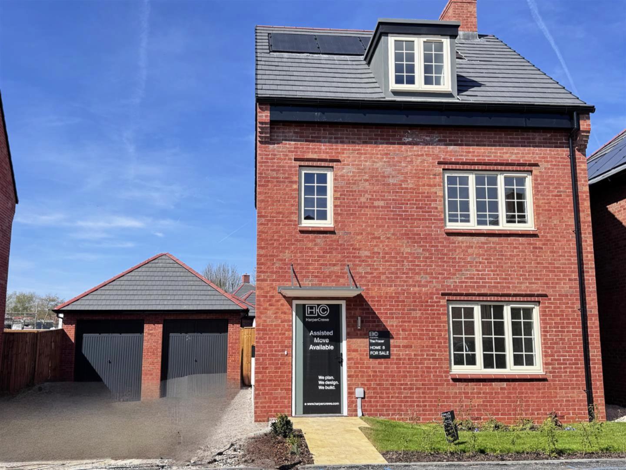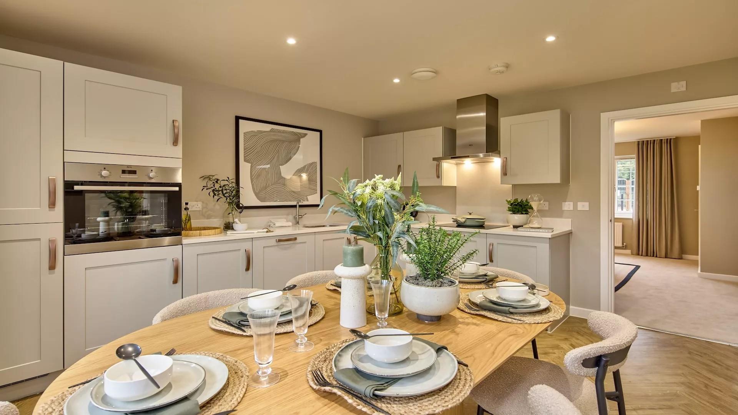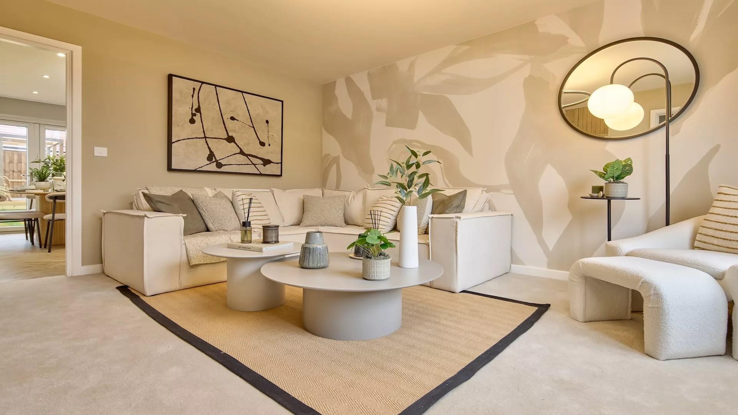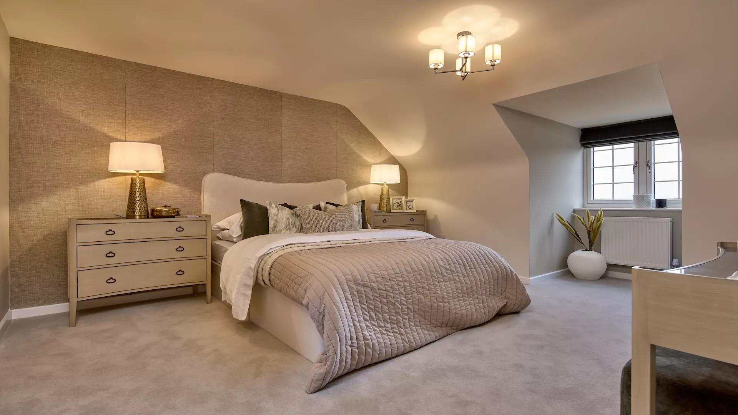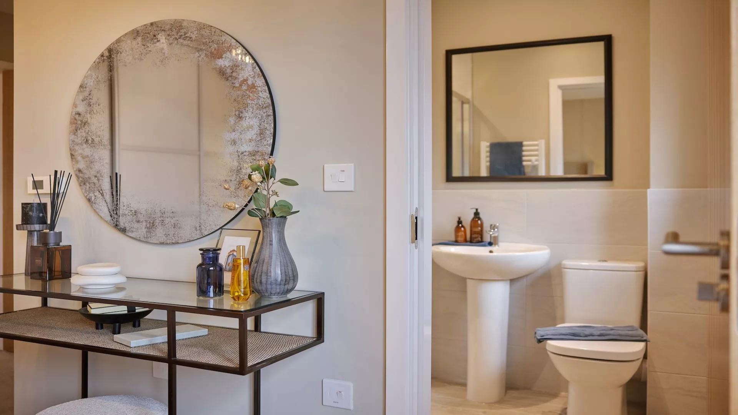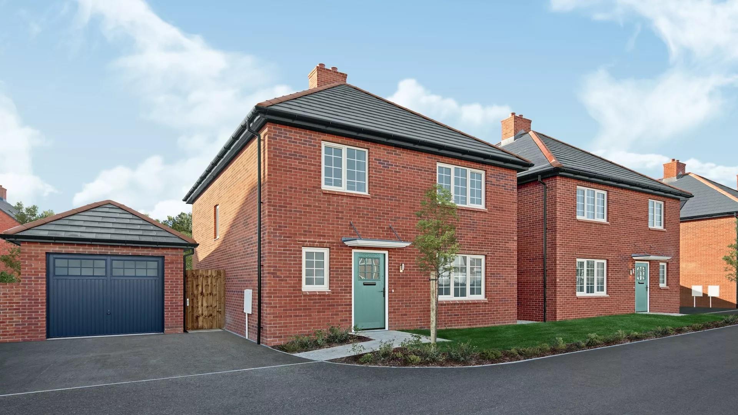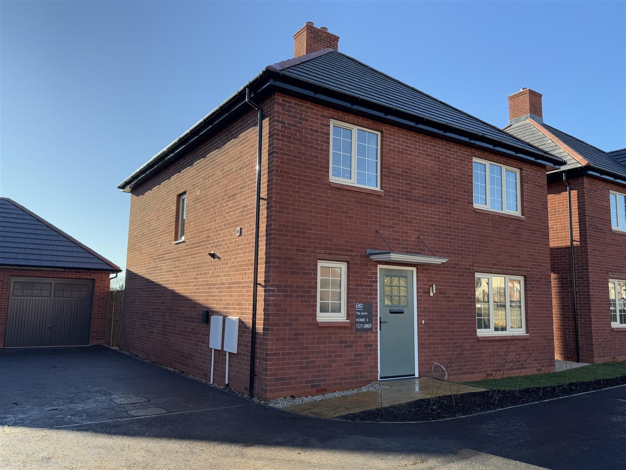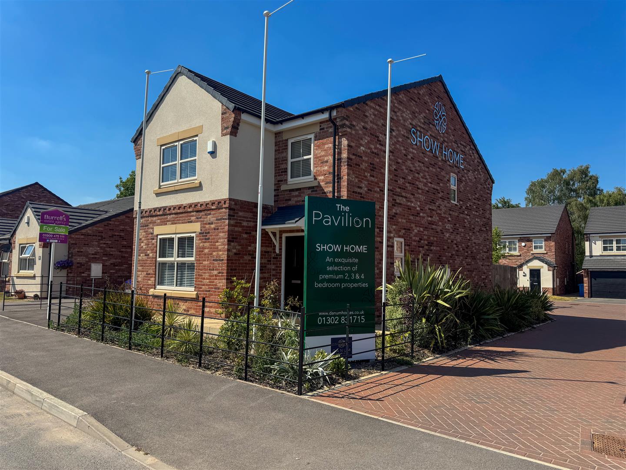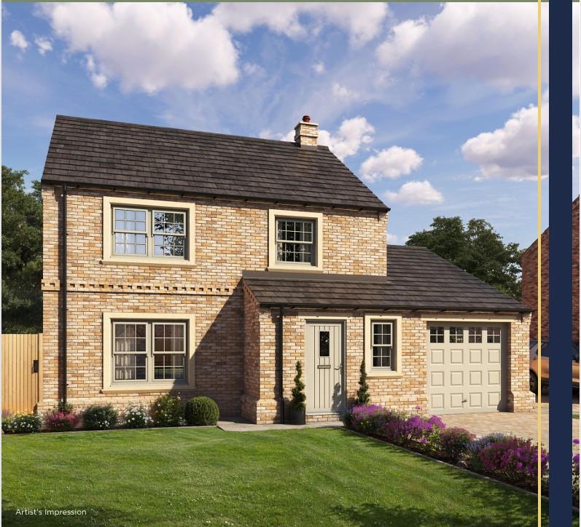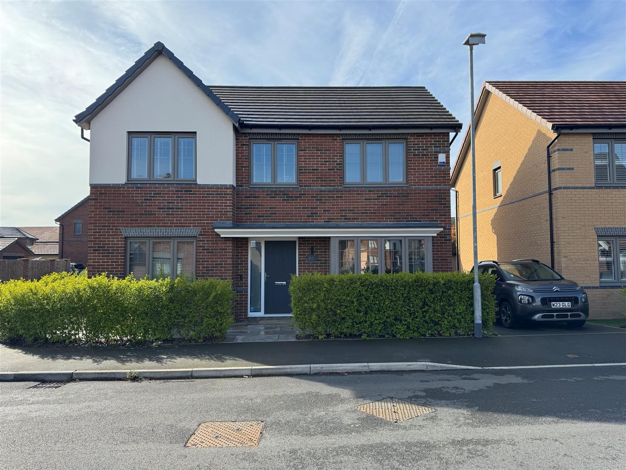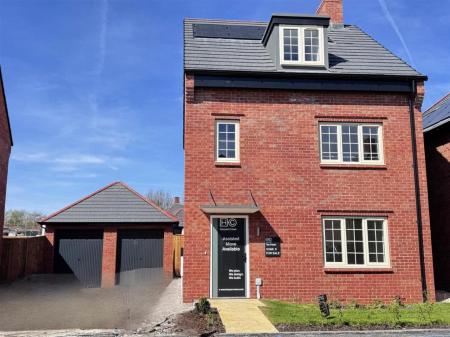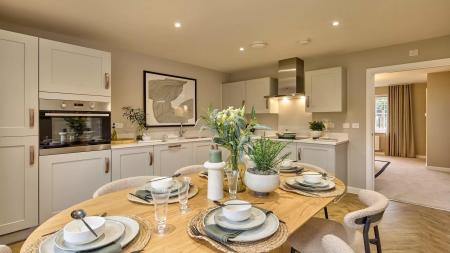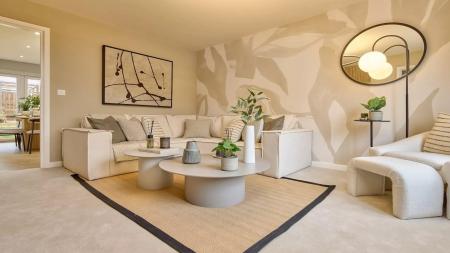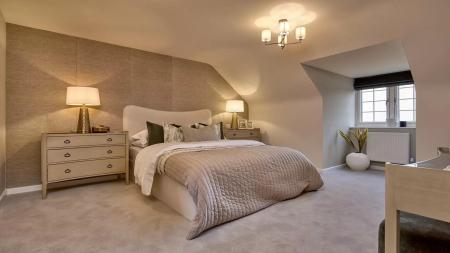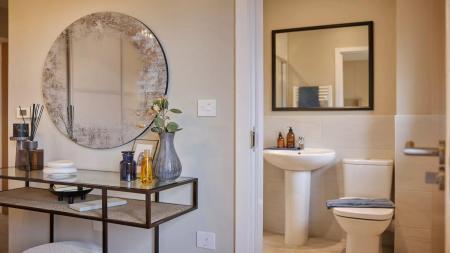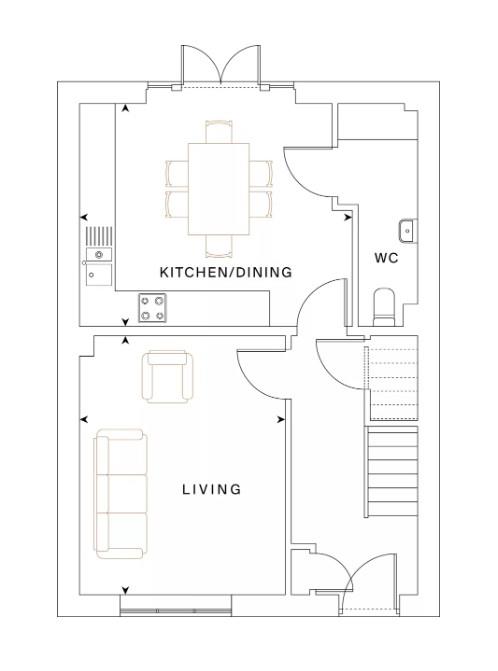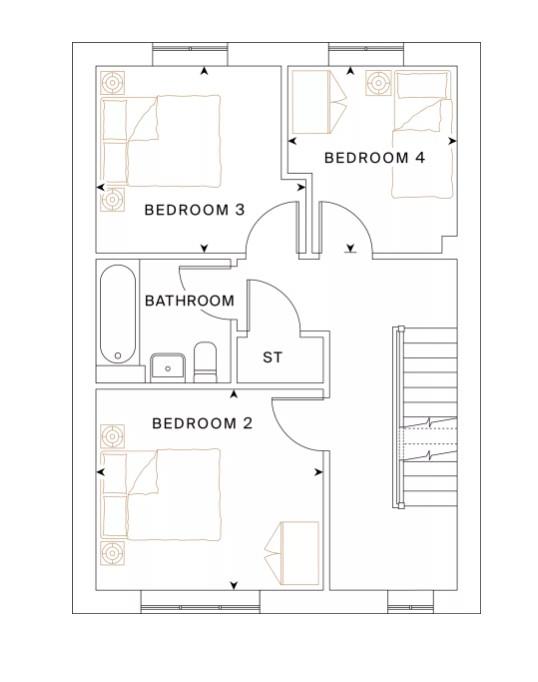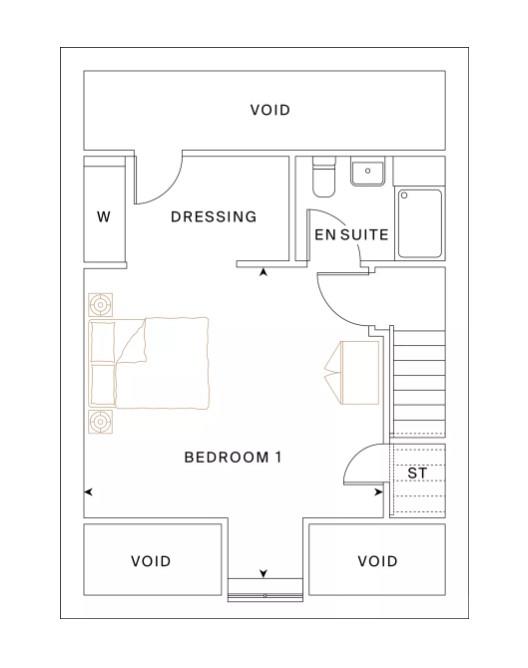- Detached House
- Four Bedrooms
- Master Bedroom Encompasses The Second Floor
- Walk In Wardrobe To Master Bedroom
- Ensuite
- Solar Photovoltaic Panels (PV)
- Semi Rural Development Of 46 Properties
- Driveway Detached Garage
4 Bedroom Detached House for sale in Worksop
PLOT 8
The Fraser is a beautifully designed three-storey home, perfect for modern family living. As you enter, a spacious living room welcomes you to the left, while at the end of the hallway, a generous kitchen and dining area opens up-complete with French doors leading out to your private garden.
Upstairs, the first floor features three well-proportioned bedrooms that share a stylish family bathroom. The top floor, however, is where The Fraser truly shines. The entire second storey is dedicated to the luxurious Bedroom 1, featuring its own en suite, a dressing area, and a fitted wardrobe-your very own private retreat.
Hodthorpe is a small, picturesque village located in Derbyshire, England, near the border with Nottinghamshire. Nestled between the historic town of Whitwell and the scenic landscapes of Creswell Crags, Hodthorpe is known for its quiet charm and close-knit community. Originally developed as a mining village in the late 19th century, it has retained much of its character while evolving into a peaceful residential area. The village benefits from easy access to natural attractions and walking trails, making it a pleasant spot for nature lovers and those seeking a rural lifestyle. Its rich industrial history and proximity to cultural landmarks add depth to its appeal, offering a blend of heritage and countryside tranquillity.
Ground Floor -
Entrance Hall -
Downstairs W/C - 3.72 x 1 (12'2" x 3'3") -
Lounge - 4.35 x 3.47 (14'3" x 11'4") -
Open Plan Kitchen/Diner - 3.73 x 4.59 (12'2" x 15'0") -
First Floor -
Bedroom Two - 3.15 x 3.59 (10'4" x 11'9") -
Bedroom Three - 2.97 x 2.94 (9'8" x 9'7") -
Bedroom Four - 2.96 x 2.68 (9'8" x 8'9") -
Family Bathroom -
Second Floor -
Master Bedroom - 3.96 x 4.75 (12'11" x 15'7") -
Dressing Room - 1.7 x 3.26 (5'6" x 10'8") -
Ensuite - 1.66 x 2.36 (5'5" x 7'8") -
Outside -
Rear Garden -
Front Elevation -
Property Ref: 19248_33826311
Similar Properties
4 Bedroom Detached House | Guide Price £349,995
PLOT 10The Murphy is a beautifully appointed home designed with modern family living in mind, offering stylish interiors...
Queens Road, Hodthorpe, Worksop
4 Bedroom Detached House | Guide Price £349,995
PLOT THREEWelcome to the Jarvis, with its abundant living spaces and undeniable sense of style, The Jarvis caters beauti...
Lampman Way, Costhorpe, Worksop
4 Bedroom Detached House | Guide Price £340,000
READY TO MOVE INTO NOW! INCENTIVES AVAILABLE: Already installed with £30,000 worth of upgrades, full tech pack and £1000...
3 Bedroom Detached House | Guide Price £350,000
Whispering Fields places you in the heart of the tranquil countryside, surrounded by serene lakes, lush greenery, and th...
Costhorpe, Carlton in Lindrick, Worksop. S81 9QR
4 Bedroom Detached House | £350,000
READY TO MOVE INTO NOW!INCENTIVES AVAILABLE - includes £6,000 worth of finishings, solar panels, full tech pack and £100...
Bluebell Close, Carlton in Lindrick
4 Bedroom Detached House | Offers Over £350,000
Burrells are delighted to bring to the market this immaculate Four-Bedroom Detached Home on a Prime Corner PlotSet on a...

Burrell’s Estate Agents (Worksop)
Worksop, Nottinghamshire, S80 1JA
How much is your home worth?
Use our short form to request a valuation of your property.
Request a Valuation
