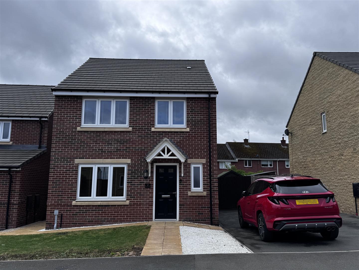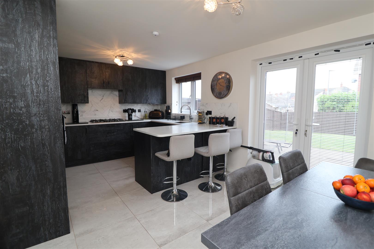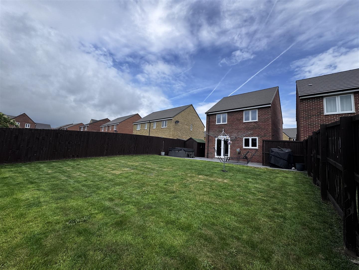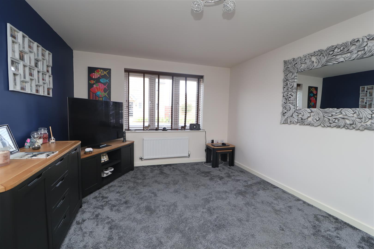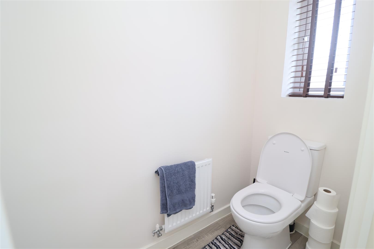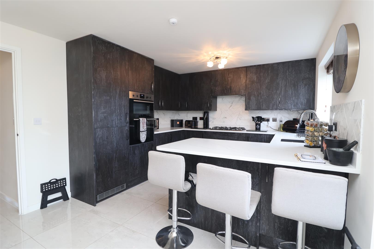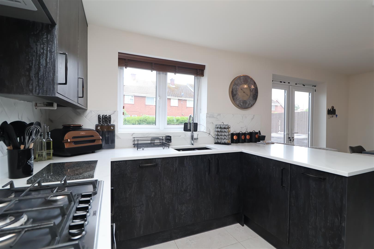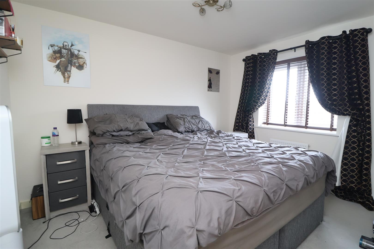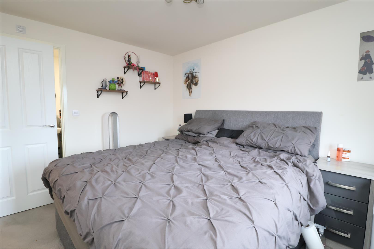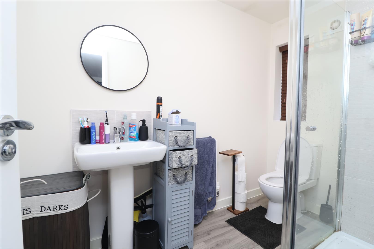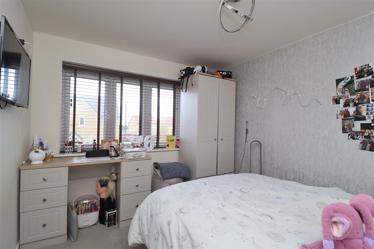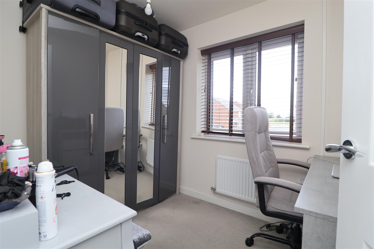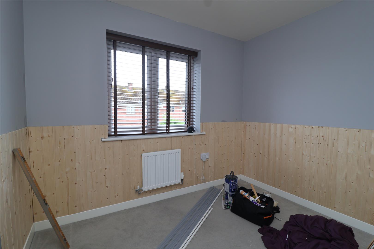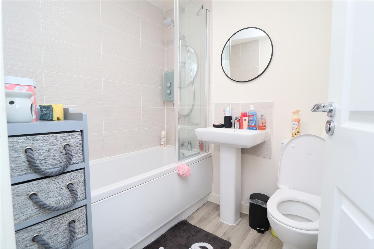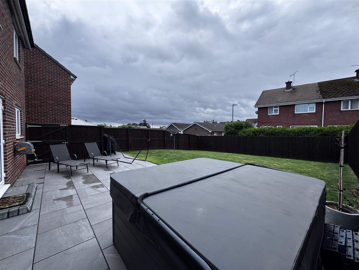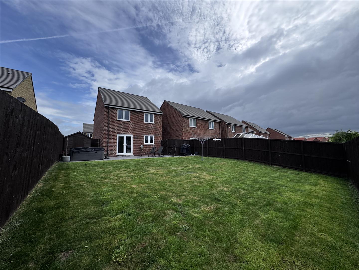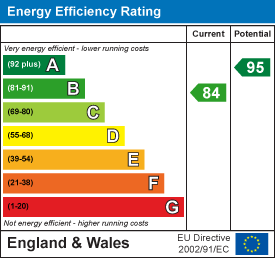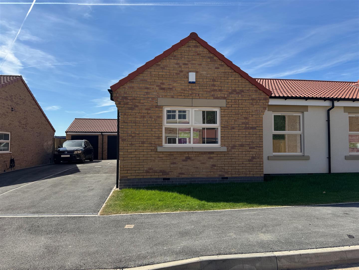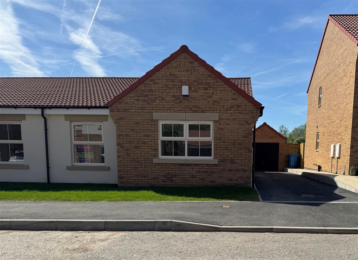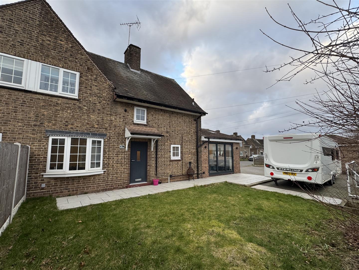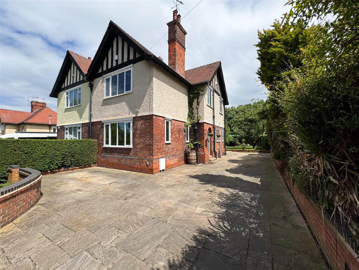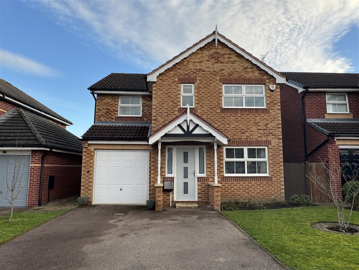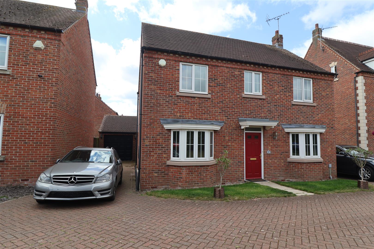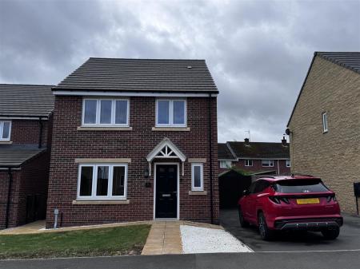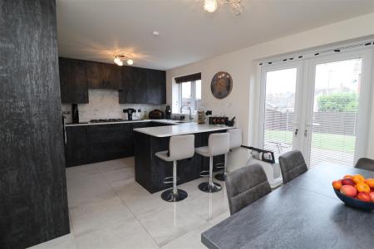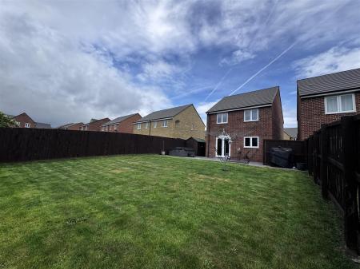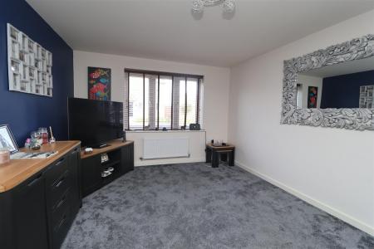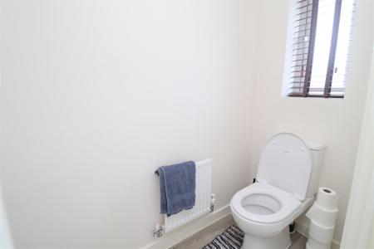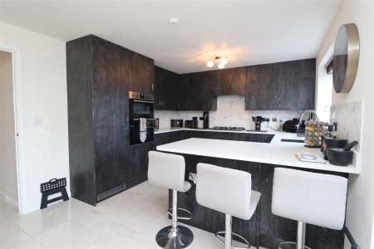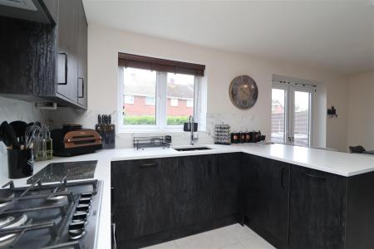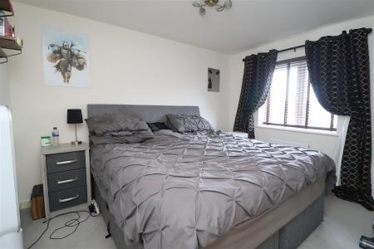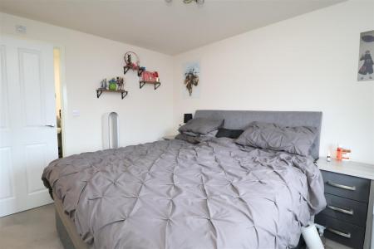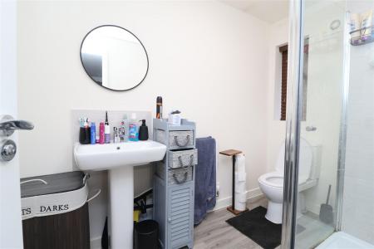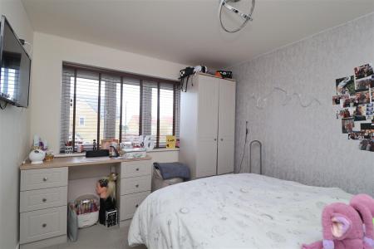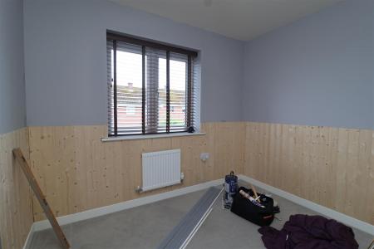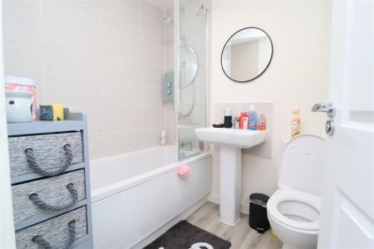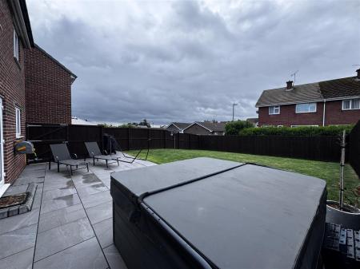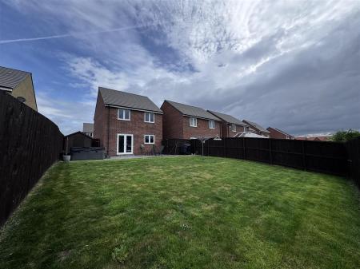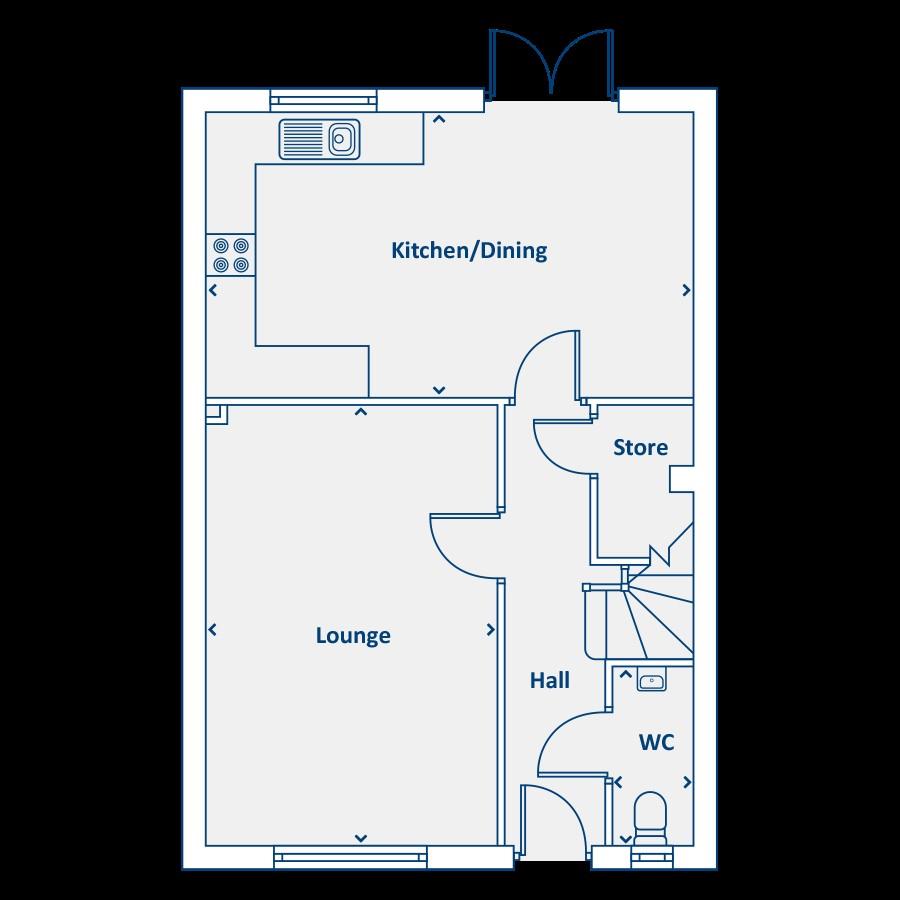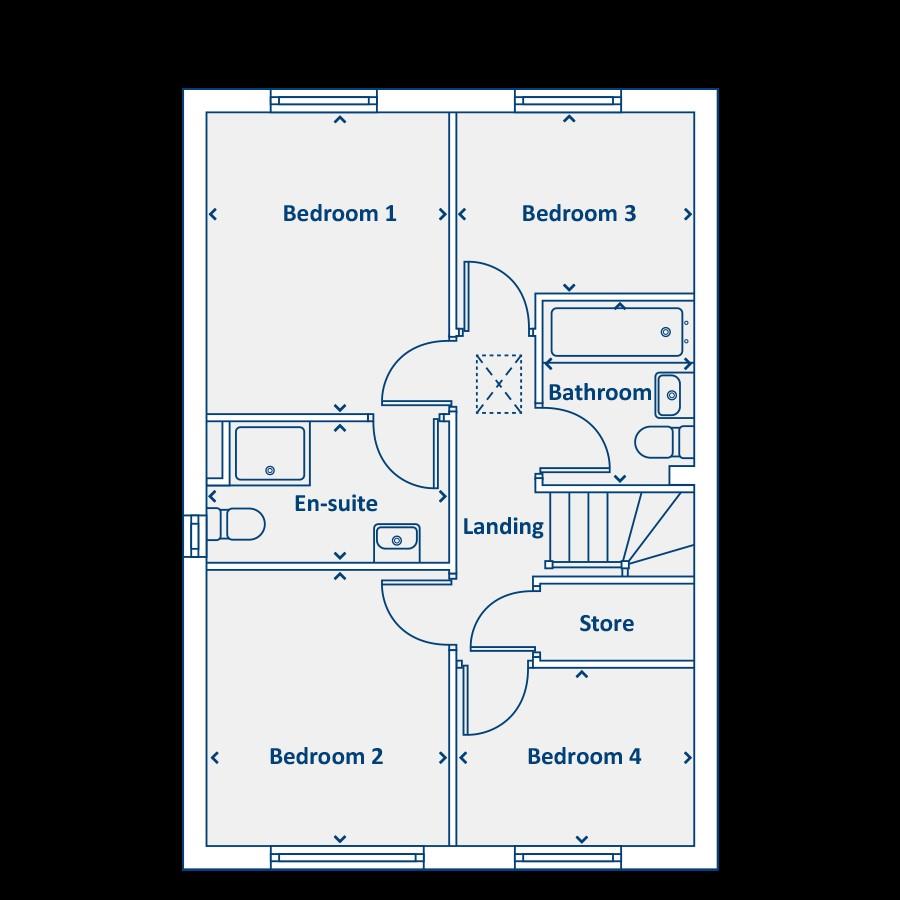- Detached House
- Four Bedrooms
- Master Bedroom Has Ensuite
- Semi Rural Location
- Newly Fitted Kitchen With Quartz Worktop
- Porcelain Tiles In Hallway & Kitchen/Diner
- New Porcelain Patio To Rear Garden
- Viewings Advised
4 Bedroom Detached House for sale in Hodthorpe, Worksop
Guide Price £260,000 - £270,000
This beautifully presented four-bedroom detached home, known as The Rothway by Keepmoat, is located in a desirable semi-rural estate in Hodthorpe. The current vendors have enhanced the property with a brand-new, high-spec kitchen featuring quartz worktops and a hot water tap, complemented by sleek porcelain tiled flooring in both the kitchen and entrance hallway.
The ground floor offers a welcoming entrance hall, a convenient downstairs W/C, a spacious lounge, and a stylish open-plan kitchen/diner with French doors leading out to the rear garden. The outdoor space has also been upgraded with a newly laid porcelain tiled patio, perfect for entertaining or relaxing.
Upstairs, the property comprises four well-proportioned bedrooms, including a master bedroom with an en-suite, and a modern family bathroom.
Ideal for families seeking a blend of contemporary living and village charm, this home offers comfort, style, and quality in a peaceful location.
Ground Floor -
Entrance Hall - A composite front door opens into the entrance hall, beautifully finished with porcelain tiled flooring, providing access to the downstairs W/C, lounge, kitchen/diner, and stairs leading to the first floor.
Downstairs W/C - 2.01 x 0.91 (6'7" x 2'11") - Located to the front elevation with an obscure glazed window providing natural light while maintaining privacy. The space features a low flush W/C, a pedestal wash basin, and practical laminate flooring for easy maintenance.
Lounge - 5.07 x 3.33 (16'7" x 10'11") - A bright and welcoming space featuring a uPVC window to the front elevation, allowing for ample natural light and a pleasant outlook.
Kitchen/Diner - 5.57 x 3.29 (18'3" x 10'9") - A recently fitted, modern kitchen finished to a high standard, featuring integrated appliances including a fitted fridge freezer, double oven, gas hob, and a convenient hot water tap. The stylish white quartz worktops provide a sleek contrast to the contemporary units, while durable porcelain floor tiles add to the clean, modern aesthetic. Natural light floods the space through a uPVC window and French doors, which open out to the rear garden-perfect for indoor-outdoor living.
First Floor -
Master Bedroom - 3.47 x 2.76 (11'4" x 9'0") - A spacious and well-presented room featuring a uPVC window overlooking the rear garden, offering a pleasant and private outlook. A door provides access to the en-suite, enhancing the convenience of this comfortable main bedroom.
Ensuite - 2.76 x 1.64 (9'0" x 5'4") - Fitted with an obscure glazed window to the side elevation for privacy and natural light. The suite comprises an enclosed shower, pedestal wash basin, and low flush W/C, all presented in a clean and functional layout.
Bedroom Two - 3.15 x 2.76 (10'4" x 9'0") - A generously sized double bedroom featuring a uPVC window to the front elevation, allowing for ample natural light and a pleasant aspect.
Bedroom Three - 2.71 x 2.11 (8'10" x 6'11") - A comfortable double bedroom with a uPVC window overlooking the rear elevation. The room has been partially decorated with half panelling, which is currently due to be finished.
Bedroom Four - 2.71 x 2.01 (8'10" x 6'7") - A versatile room featuring a uPVC window to the front elevation, currently used as a study and makeup area.
Family Bathroom -
Outside -
Rear Garden - A larger-than-average rear garden featuring a recently fitted porcelain patio area, ideal for outdoor dining and relaxation. The garden also includes a garden shed for additional storage. Convenient access to the front of the property is available via a side gate.
Front Elevation - The property benefits from a well-maintained lawn area to the front and provides off-road parking for two cars to the side.
Property Ref: 19248_33918938
Similar Properties
Costhorpe, Carlton-In-Lindrick
3 Bedroom Semi-Detached Bungalow | £260,000
PLOT 83 THE BEECHINCENTIVES AVAILABLE - includes £5,000 worth of finishings, solar panel, full tech pack and £1000 towar...
Costhorpe, Carlton-In-Lindrick
3 Bedroom Semi-Detached Bungalow | £260,000
Plot 82READY TO MOVE INTO NOW! INCENTIVES AVAILABLE - includes £5,000 worth of finishings, solar panel, full tech pack a...
3 Bedroom Semi-Detached House | Guide Price £260,000
Guide Price £260,000-£270,000Tucked away on the private cul de sac, this delightful semi-detached house offers a perfect...
3 Bedroom Semi-Detached House | Guide Price £270,000
** GUIDE PRICE £270,000 - £280,000**Charming 3-Bedroom Traditional Semi-Detached Home with Large Gardens, Stables & Wood...
Greenfields Way, Carlton-In-Lindrick, Worksop
4 Bedroom Detached House | Guide Price £270,000
GUIDE PRICE £270,000 - £280,000Nestled in the charming area of Carlton-In-Lindrick, Worksop, this delightful detached ho...
4 Bedroom Detached House | Offers Over £270,000
For sale is this well presented, four bedroom detached family home and is nestled away down a private lane with only THR...

Burrell’s Estate Agents (Worksop)
Worksop, Nottinghamshire, S80 1JA
How much is your home worth?
Use our short form to request a valuation of your property.
Request a Valuation
