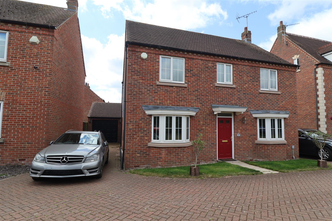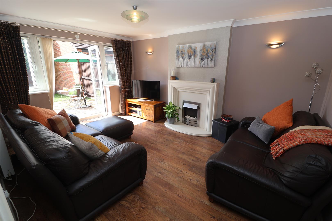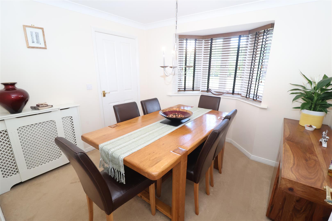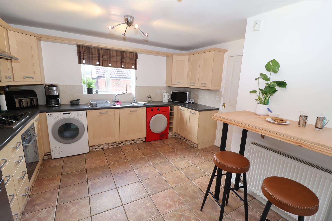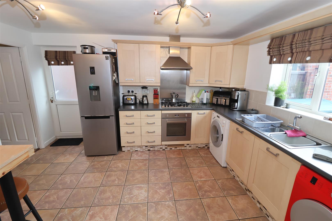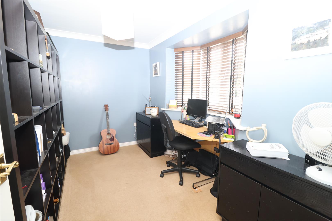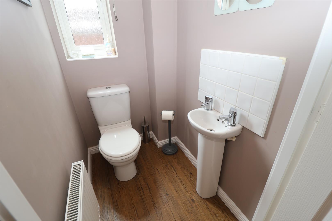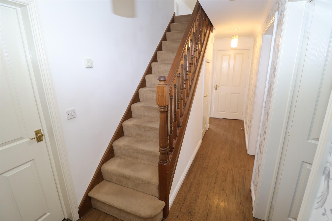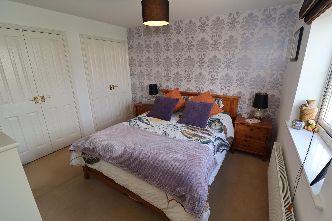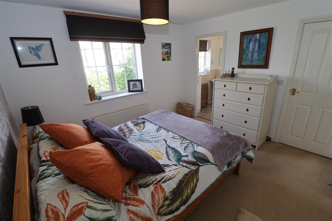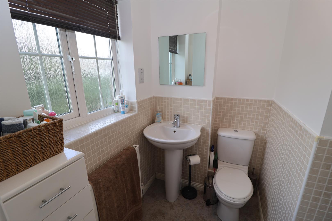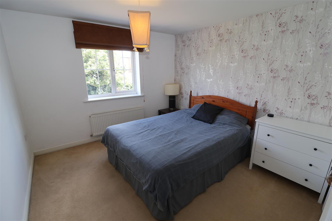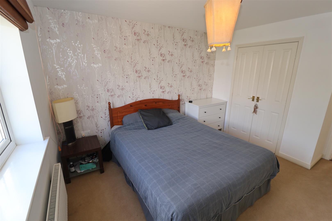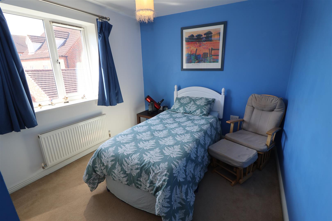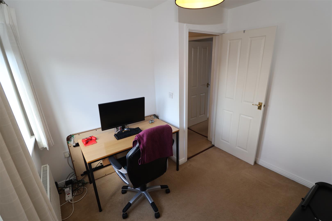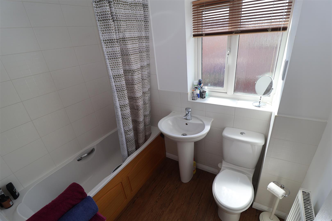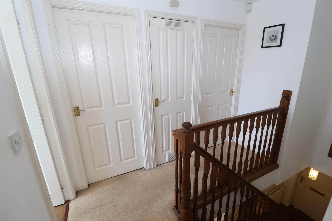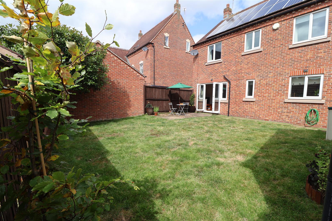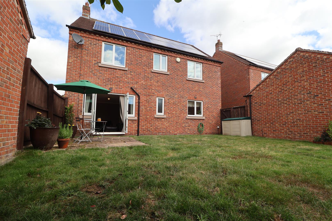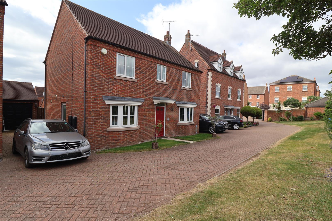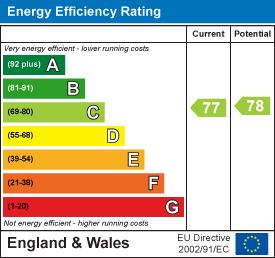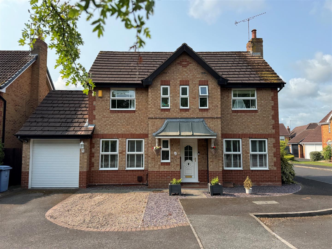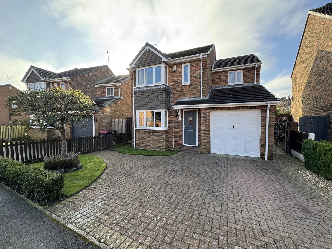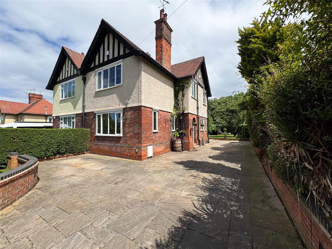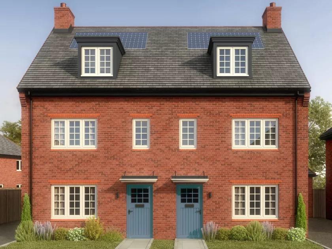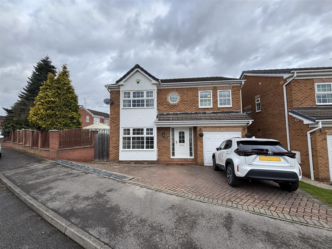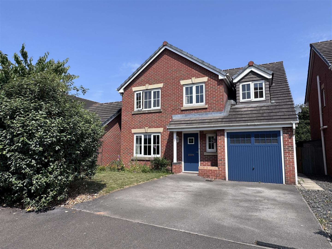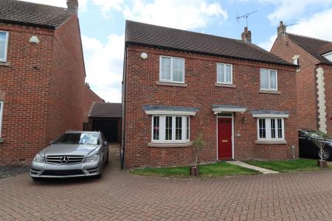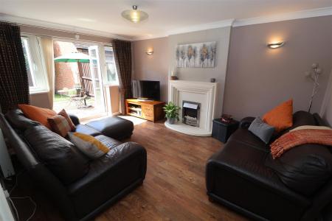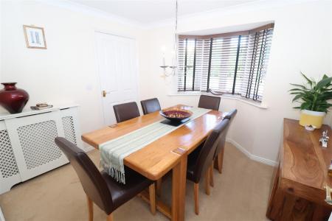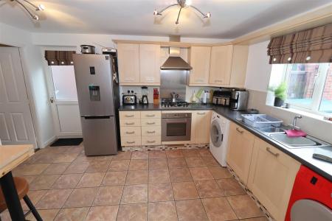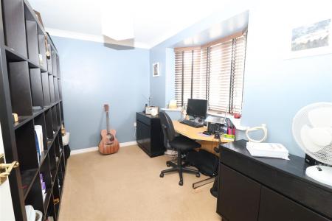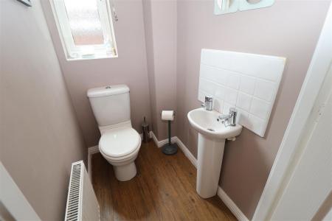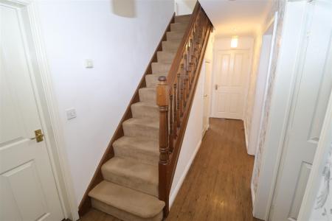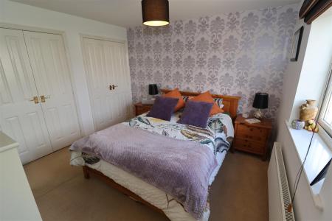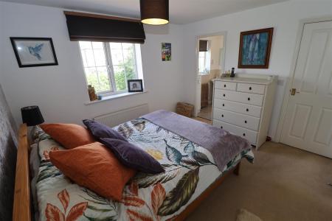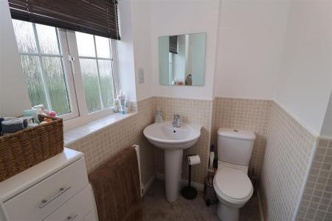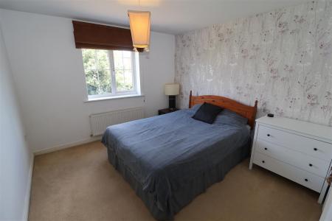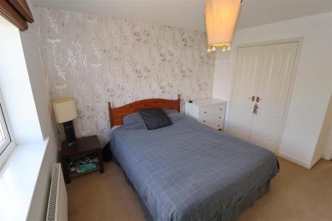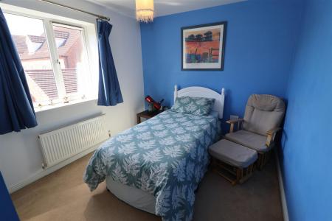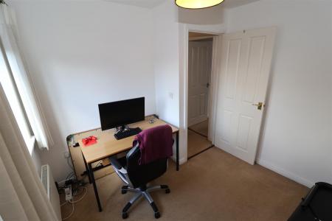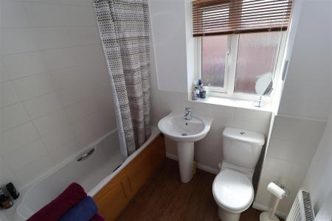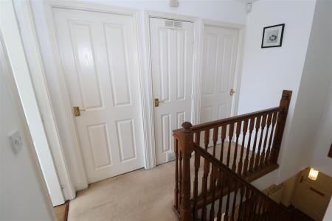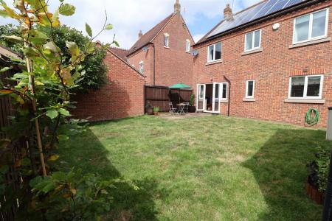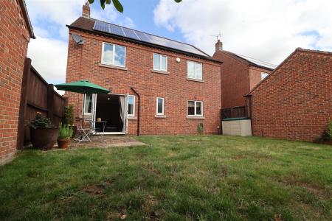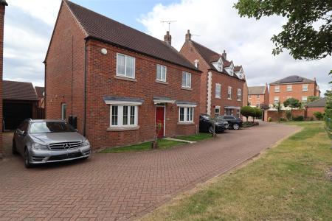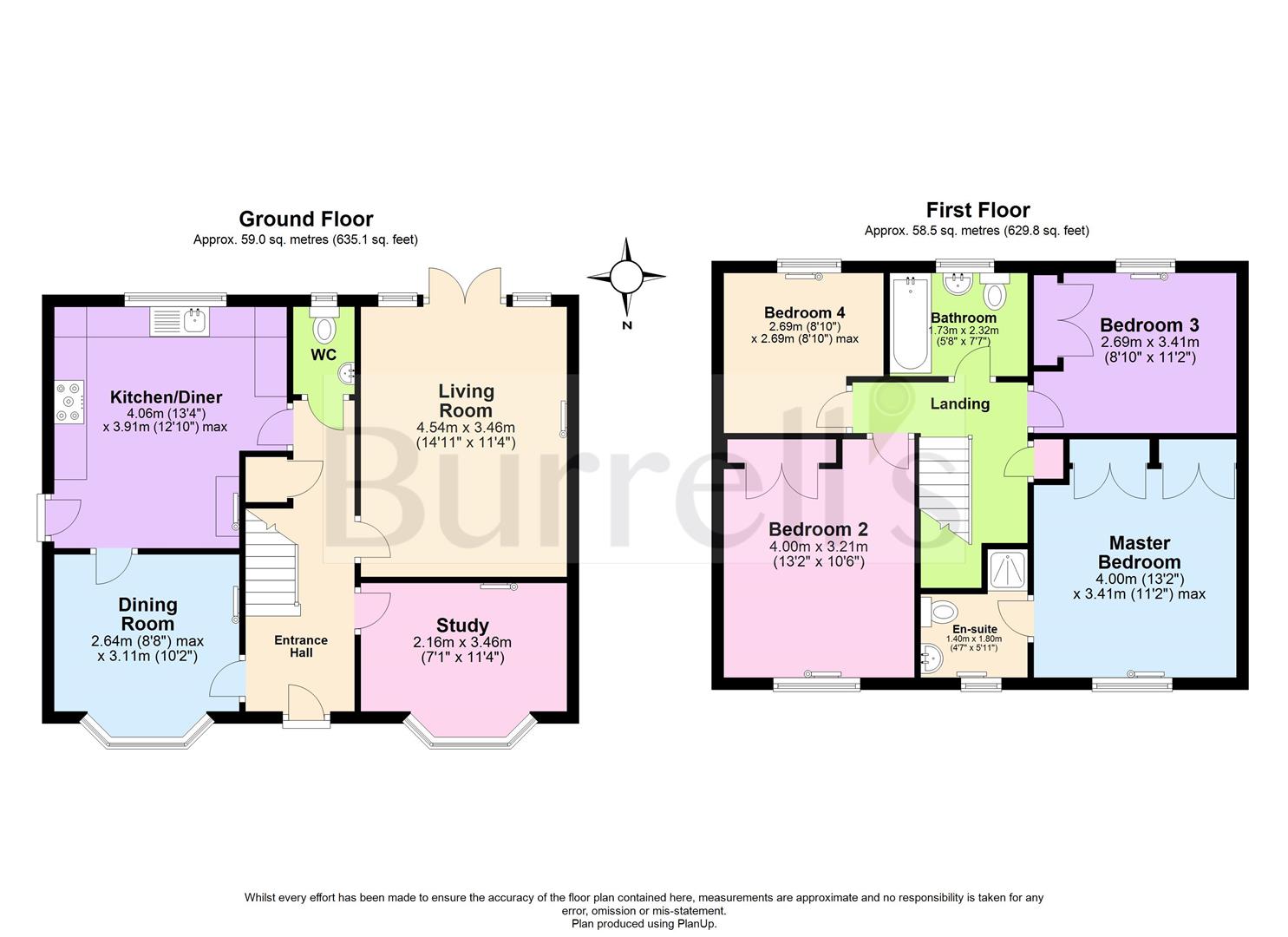- Detached
- Four Bedrooms
- Detached Garage
- Downstairs WC
- Study/Office Room
- Positioned Down A Private Lane
- Selling With NO UPWARD CHAIN
- Solar Panels Fitted To The Property
- New Central Heating
4 Bedroom Detached House for sale in Worksop
For sale is this well presented, four bedroom detached family home and is nestled away down a private lane with only THREE other properties. This ideal home is located in a sought after area of Worksop and is within walking distance to Outwood Academy, along with further schooling, supermarkets, coffee shops, Hairdressers and other amenities. In brief the property welcomes you by an entrance hall, separate dining room, office/ study room, a well proportioned lounge with French doors opening onto the garden, downstairs WC and a kitchen/diner to the ground floor. To the first floor are four good size bedrooms, en-suite to the master bedroom and a three piece family bathroom suite. Outside offers a double driveway to the side of the property, access to the detached garage and a rear south facing garden! This property benefits from double glazing, new central heating system and SOLAR PANELS FITTED! Only by viewing will you appreciate the size and accommodation we have on offer!
Entrance Hall - With a front facing Upvc entrance door, gas central heating radiator, stairs leading to the first floor accomodation with understairs storage.
Office/Study Room - 3.33m x 2.03m (10'11 x 6'08) - With a front facing double glazed bay window, power points and gas central heating radiator.
Lounge - 3.33m x 4.57m (10'11 x 15'00) - A well proportioned living room with double glazed French doors opening onto the garden, TV point, power points, gas central heating radiator and electric fire with surround and hearth.
Kitchen/Diner - 3.99m x 3.23m (13'01 x 10'07) - With a range of wall and base units and wine rack, work surfaces incorpating a stainless steel sink and drainer, integrated four ring gas hob, electric oven, with stainless steel cooker hood above, splash back tiles, plumbing for a washing machine, breakfast bar, tiled flooring and a gas central heating radiator. A rear facing double glazed window and a side facing Upvc door opening onto the garden.
Cloakroom - Comprising of a low flush w/c, wash hand basin, gas central heating radiator and a rear facing double glazed window.
Dining Room - 3.00m x 2.92m (9'10 x 9'07) - With a front facing double glazed bay window, power points, gas central heating radiator.
First Floor-Landing - With loft access and built in storage cupboard.
Bedroom One - 3.38m x 3.28m (11'01 x 10'09) - With a front facing double glazed window, power points, built in wardrobes to one side of the wall, gas central heating radiator. Access into the en-suite.
En-Suite - A three piece suite comprising of a shower enclosure, pedestal sink, low flush w/c, gas central heating radiator.
Bedroom Two - 4.22m m x 3.18m (13'10" m x 10'5) - With a front facing double glazed window, power points, TV point and a gas central heating radiator.
Bedroom Three - 2.74m x 2.64m (9'00 x 8'08) - With a rear facing double glazed window, power points, built in wardrobe to one side of the wall, gas central heating radiator.
Bedroom Four - 2.74 m x 2.69 (8'11" m x 8'9") - With a rear facing double glazed window, power points and gas a central heating radiator.
Family Bathroom - A three piece suite comprising of a panelled bath with shower over, pedestal sink, low flush w/c, gas central heating radiator and a rear facing double glazed window.
External - To the frpnt of the property is a shared lawn area with mature bushes giving that extra privacy from the main highway, a double driveway to the side with access to the detached garage and access to the rear south facing garden, which offers a mainly laid to lawn garden with fencing surround.
Garage - A detached garage with up and over door, power and light.
Property Ref: 19248_32975432
Similar Properties
Machin Grove, Gateford, Worksop
3 Bedroom Detached House | Guide Price £270,000
GUIDE PRICE £270,000 - £280,000Nestled in an exclusive and highly sought-after cul-de-sac, this impressive 3-bedroom exe...
Limelands Road, Dinnington, Sheffield
4 Bedroom Detached House | Guide Price £270,000
Guide Price £270,000 - £280,000Nestled in the charming area of Dinnington, Sheffield, this exquisite detached house on L...
3 Bedroom Semi-Detached House | Guide Price £270,000
** GUIDE PRICE £270,000 - £280,000**Charming 3-Bedroom Traditional Semi-Detached Home with Large Gardens, Stables & Wood...
Queens Road, Hodthorpe, Worksop
3 Bedroom Semi-Detached House | £291,000
With its thoughtfully designed layout across three impressive storeys, The Madden offers stylish and spacious living for...
4 Bedroom Detached House | Offers Over £300,000
Situated in the sought-after St Anne's estate, this spacious four-bedroom detached home offers modern and versatile livi...
5 Bedroom Detached House | Guide Price £310,000
GUIDE PRICE £310,000 - £320,000A superb opportunity to acquire this spacious and beautifully presented five-bedroom deta...

Burrell’s Estate Agents (Worksop)
Worksop, Nottinghamshire, S80 1JA
How much is your home worth?
Use our short form to request a valuation of your property.
Request a Valuation
