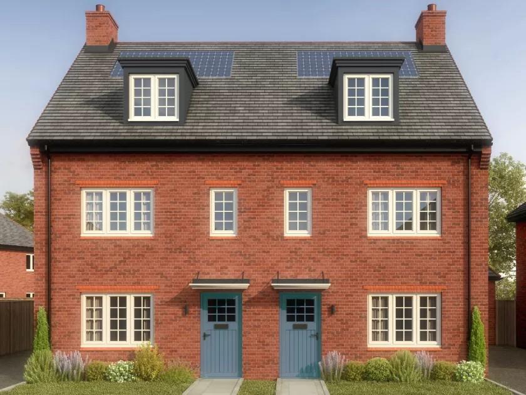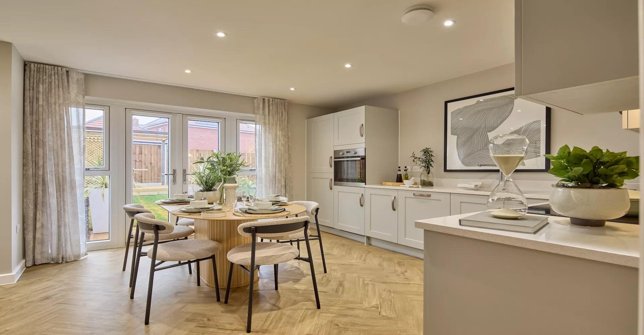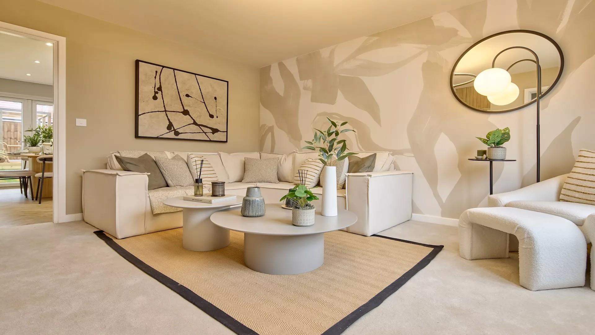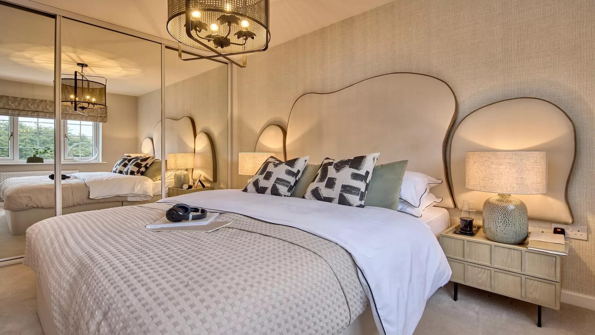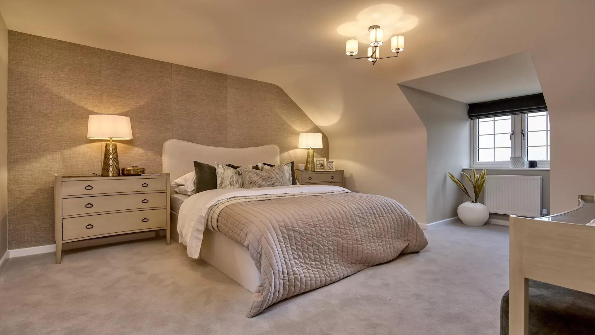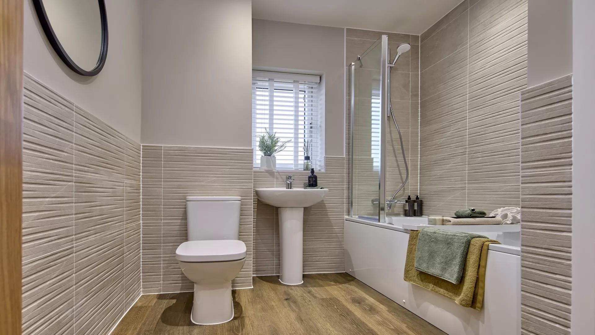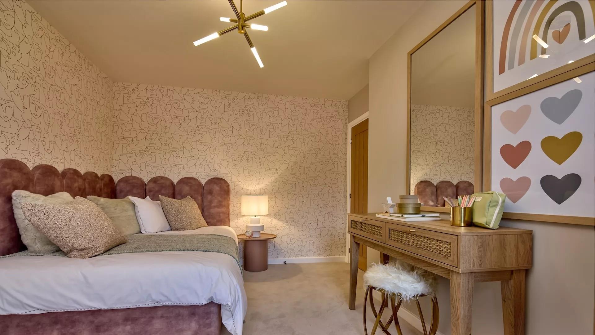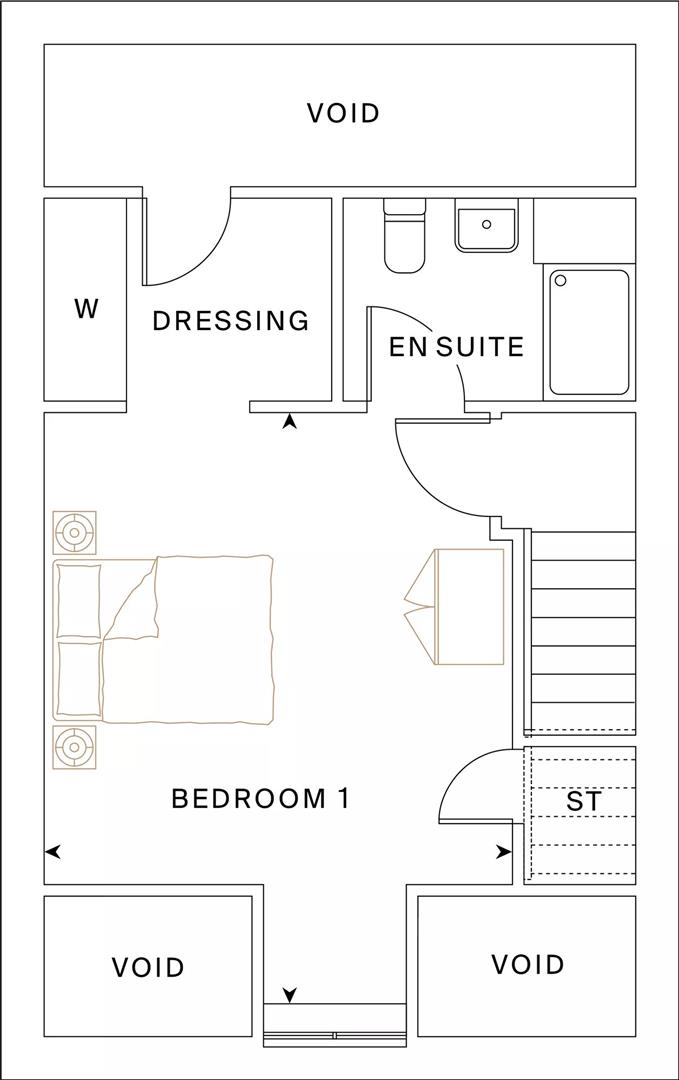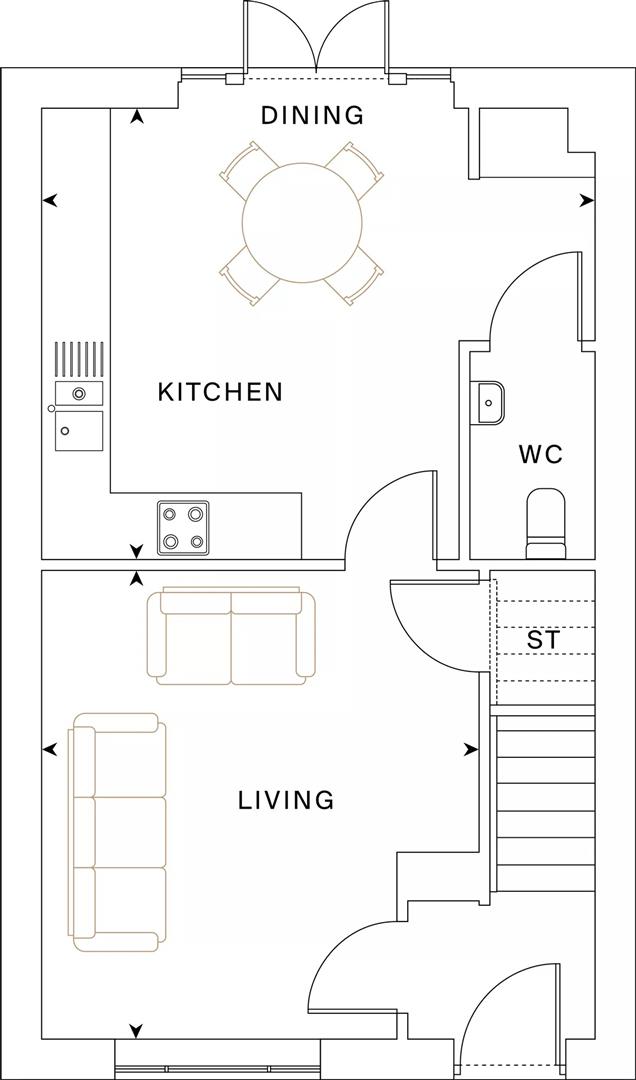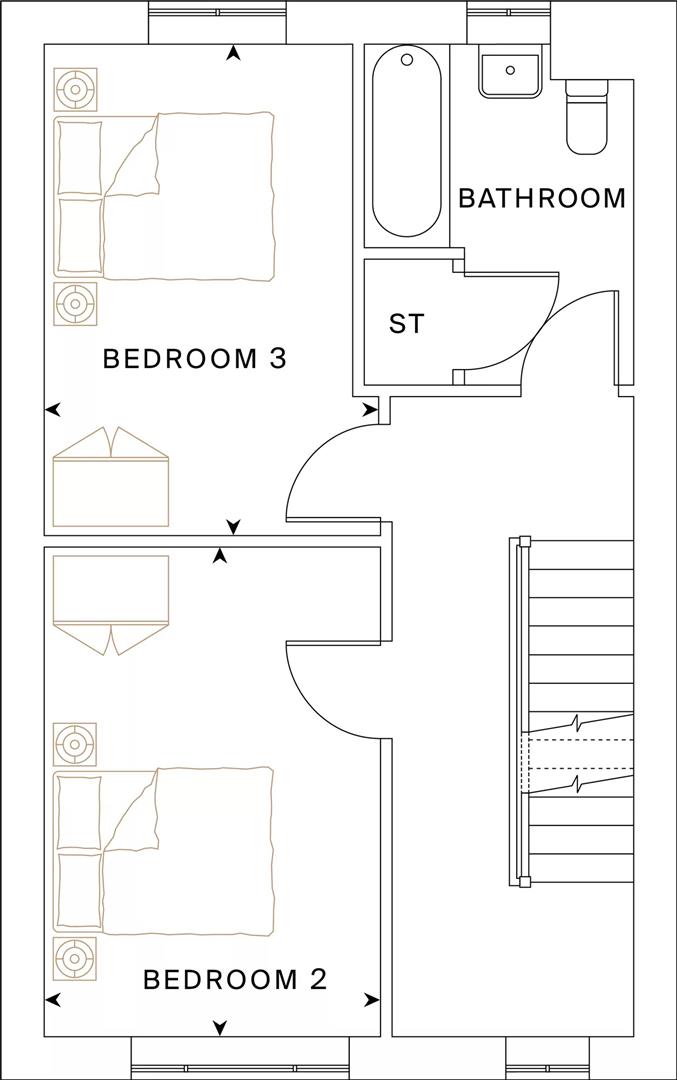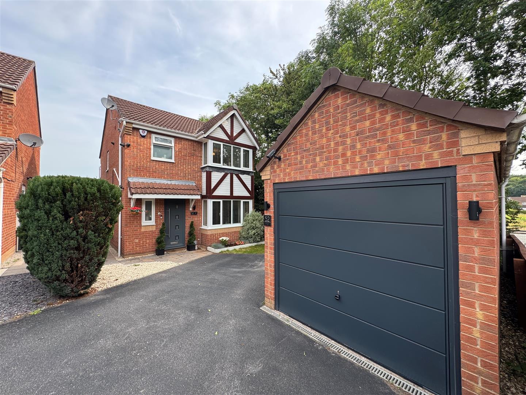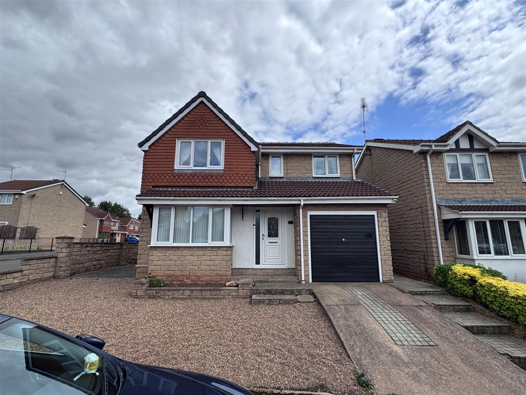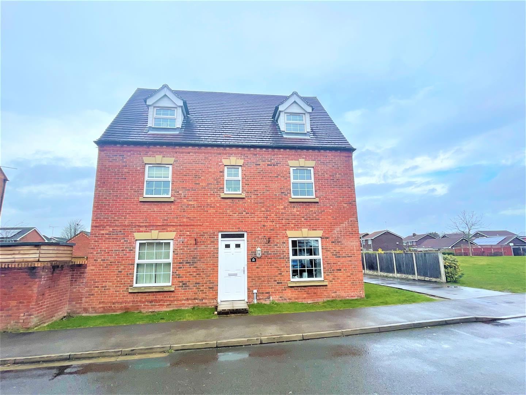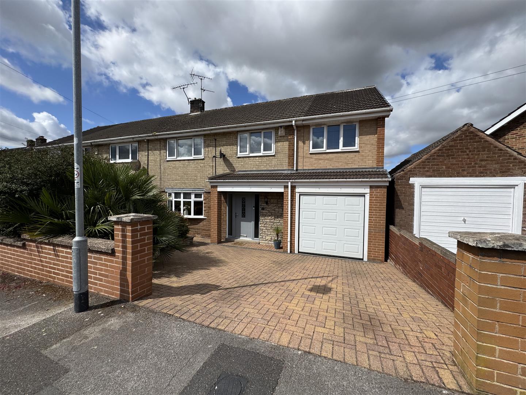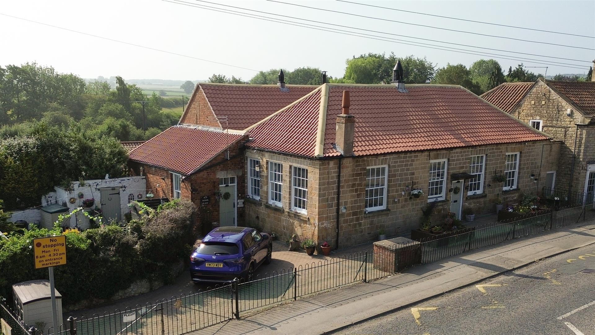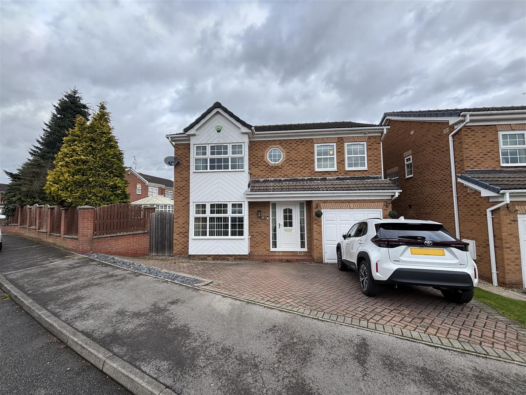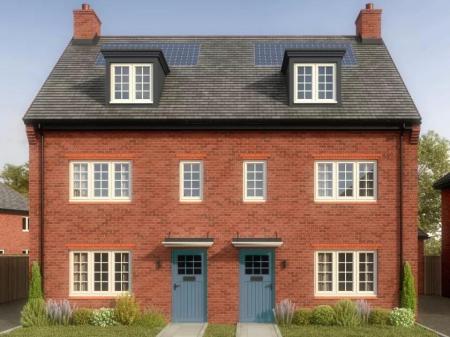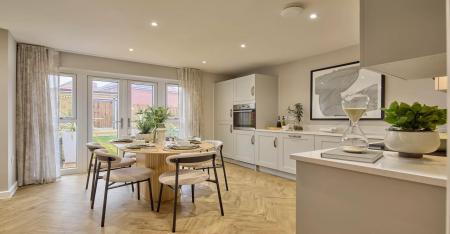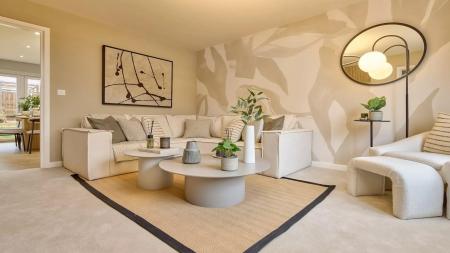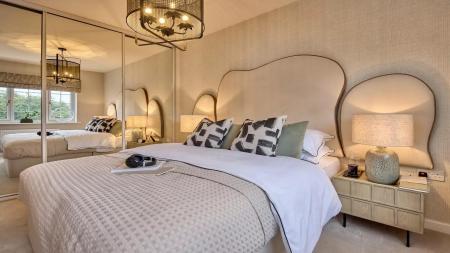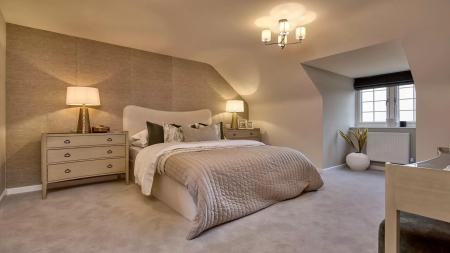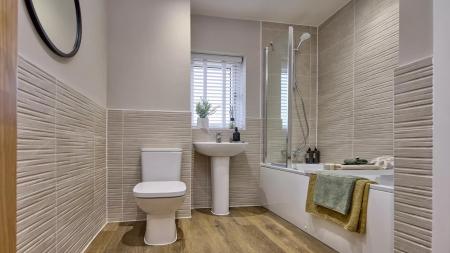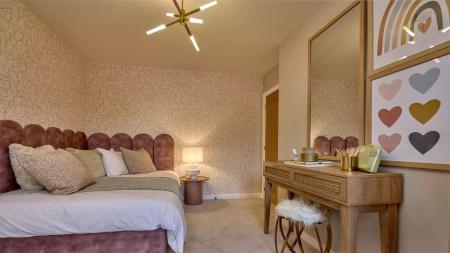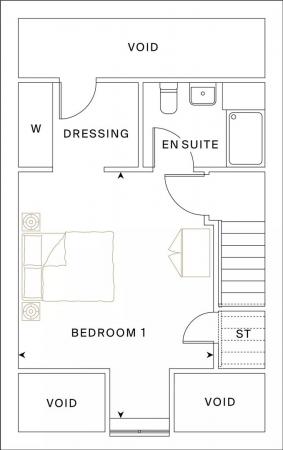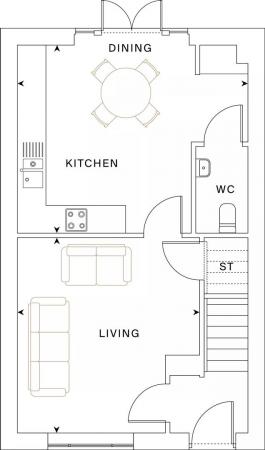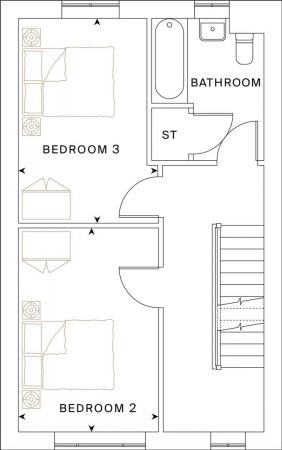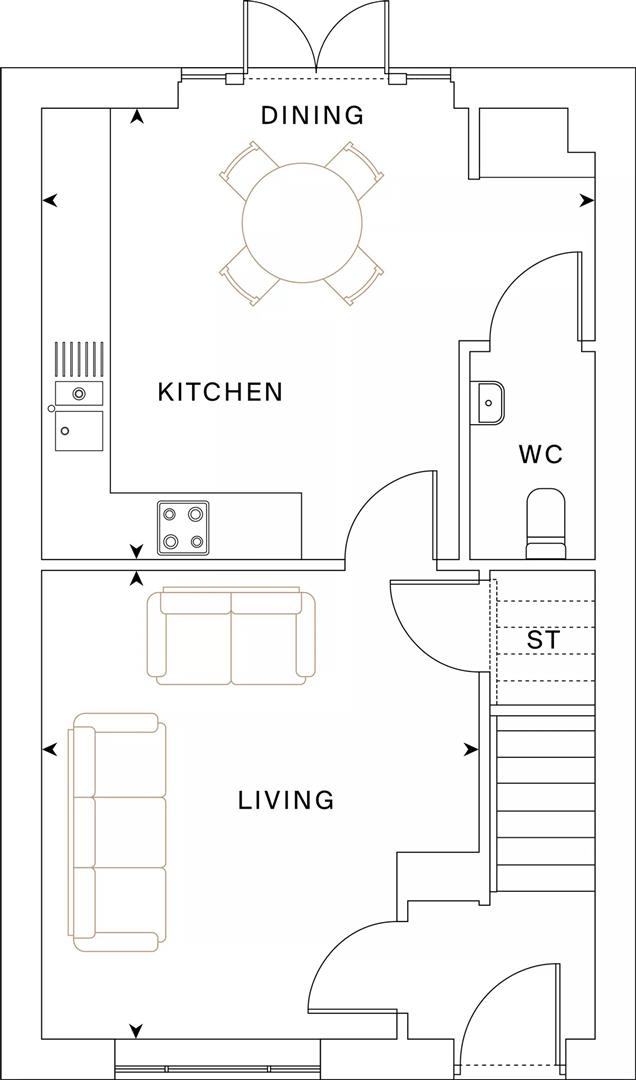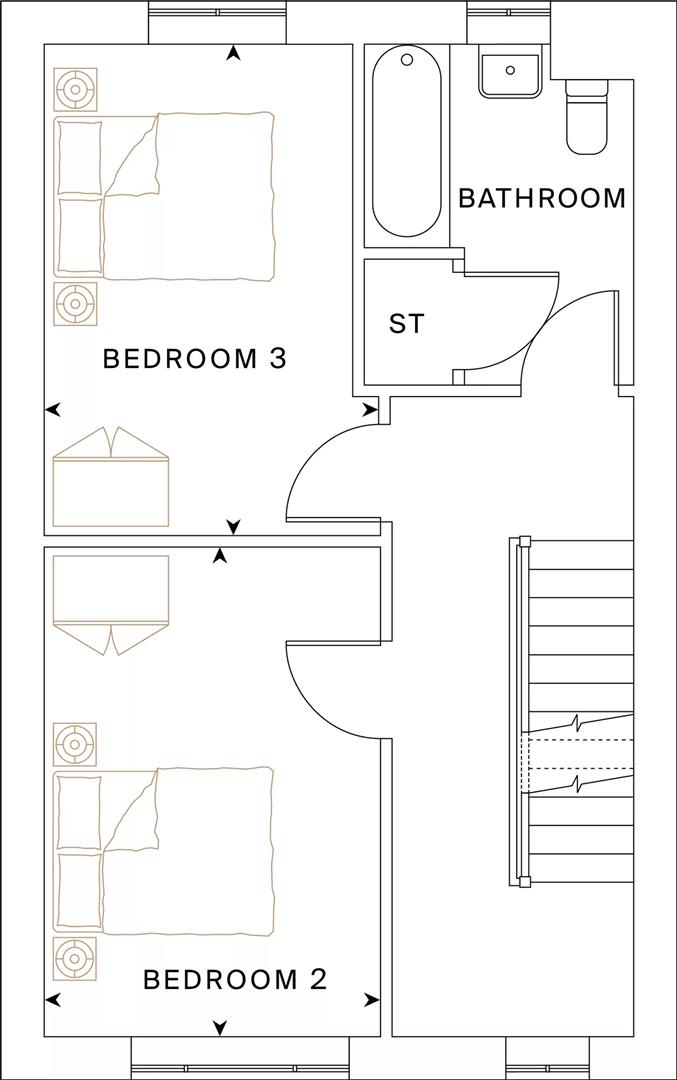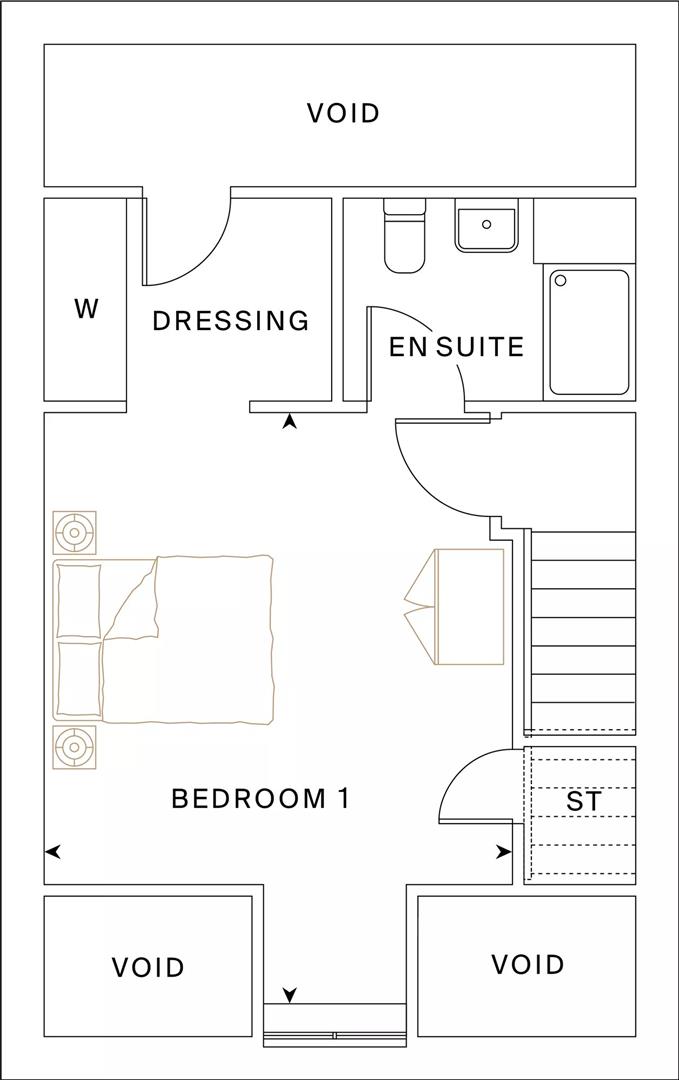- Three Bedroom Semi Detached
- Open Plan Kitchen/Dining With French Doors
- EV Charging Point
- Detached Single Garage & Driveway
- Photovoltaic Solar Panels
- South Facing Garden
3 Bedroom Semi-Detached House for sale in Worksop
With its thoughtfully designed layout across three impressive storeys, The Madden offers stylish and spacious living for the whole family. The ground floor welcomes you with a generous living room at the front, ideal for relaxing or entertaining, while the open-plan kitchen/dining area at the rear opens through French doors onto the private garden - perfect for indoor-outdoor living.
Upstairs on the first floor, you'll find two well-proportioned bedrooms and a sleek family bathroom, with one bedroom enjoying views over the garden. But it's the top floor that truly sets The Madden apart - entirely dedicated to the luxurious main bedroom, featuring an elegant en suite, fitted storage space, and its own walk in dressing area.
Ground Floor -
Kitchen/Dining - 5.01 x 4.09 (16'5" x 13'5") - A modern new-build kitchen diner featuring a bright, open-plan layout and stylish finishes, complete with French doors at the rear that open directly onto the garden-perfect for effortless indoor-outdoor living.
Living Room - 4.23 x 4.01 (13'10" x 13'1") - A bright and inviting living room filled with natural light, offering a comfortable space to relax and unwind throughout the day.
W/C -
First Floor -
Bedroom Two - 4.18 x 2.86 (13'8" x 9'4") - A generously sized double bedroom providing plenty of space for relaxation, with room for wardrobes and additional furnishings-perfect for family, guests, or a home office setup.
Bedroom Three - 4.16 x 2.86 (13'7" x 9'4") - A well-proportioned double bedroom, ideal for guests or family members, offering ample space for furniture and a comfortable, restful atmosphere.
Family Bathroom - A sleek and contemporary three-piece bathroom featuring a bath with over head shower, basin, and WC, all finished to a high modern standard for everyday comfort and style.
Second Floor -
Bedroom One - 4.02 x 4.01 (13'2" x 13'1") - A spacious top-floor master bedroom offering privacy and comfort, complete with a separate walk-in wardrobe, built-in storage, and direct access to a stylish en suite.
En Suite - A modern en suite featuring a stylish shower, WC, and sink, offering convenience and privacy just steps from the bedroom.
Property Ref: 19248_33858100
Similar Properties
3 Bedroom Detached House | Guide Price £280,000
Guide Price - £280,000 - £290,000Immaculate Three-Bedroom Extended Detached Home in Quiet Cul-de-Sac LocationTucked away...
Peregrine Court, Gateford, Worksop
4 Bedroom Detached House | Guide Price £280,000
GUIDE PRICE £280,000 - £290,000This impressive and generously sized four-bedroom detached property is perfectly position...
5 Bedroom House | £275,000
Stunning Five-Bedroom Detached Family Home with Generous Garden and DrivewayThis beautifully presented and deceptively s...
4 Bedroom Semi-Detached House | Offers Over £300,000
This spacious and tastefully maintained four-bedroom semi-detached home offers versatile living accommodation arranged o...
High Road, Carlton-In-Lindrick, Worksop
3 Bedroom Detached Bungalow | Guide Price £300,000
GUIDE PRICE - £300,000 - £310,000Charming Grade II Listed Stone-Built Bungalow - A Unique Historic GemA rare opportunity...
4 Bedroom Detached House | Offers Over £300,000
Situated in the sought-after St Anne's estate, this spacious four-bedroom detached home offers modern and versatile livi...

Burrell’s Estate Agents (Worksop)
Worksop, Nottinghamshire, S80 1JA
How much is your home worth?
Use our short form to request a valuation of your property.
Request a Valuation
