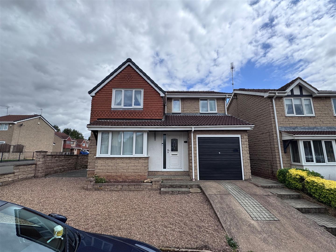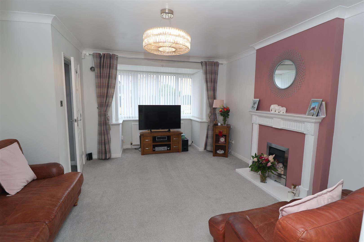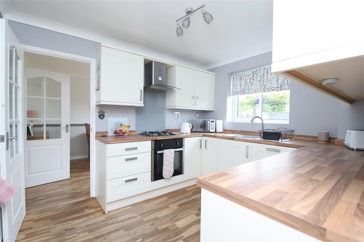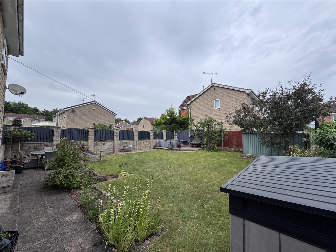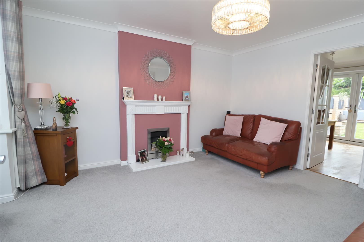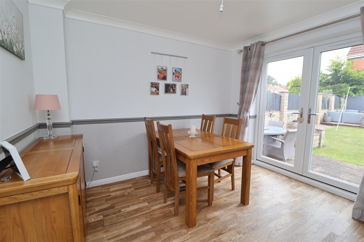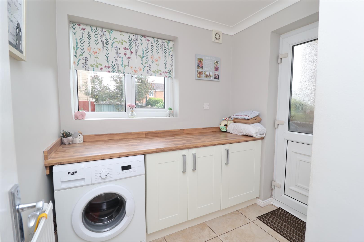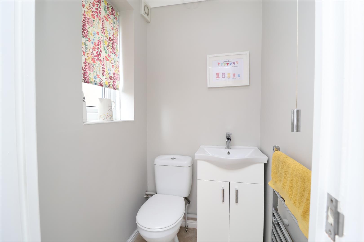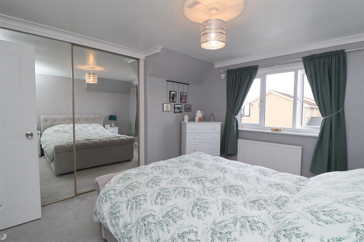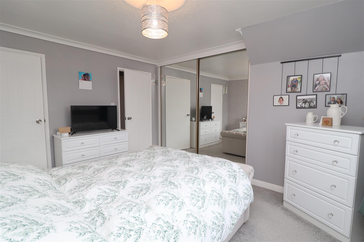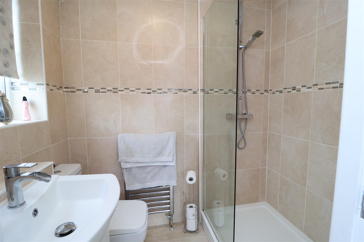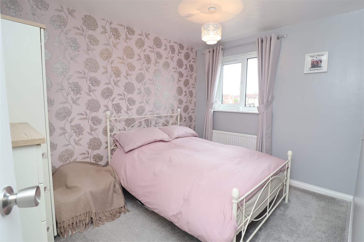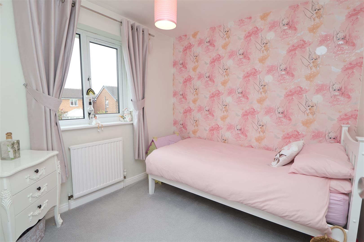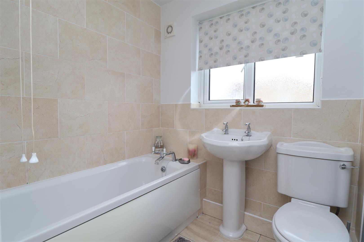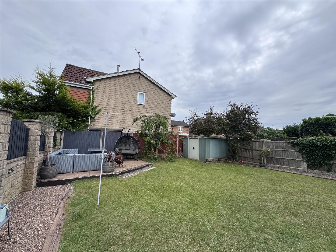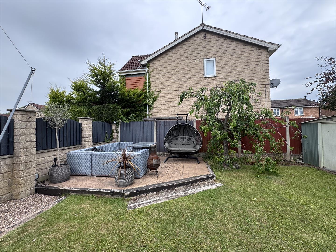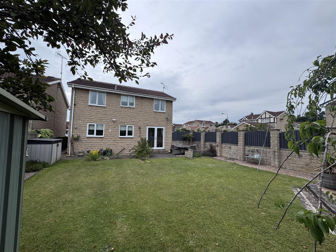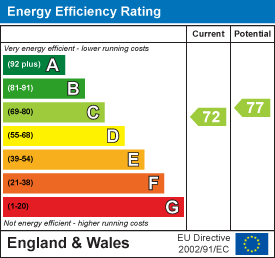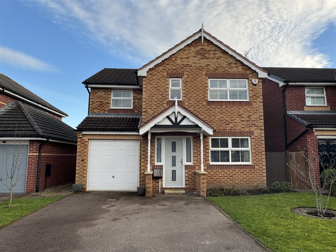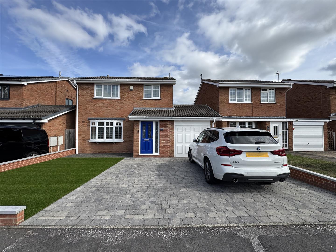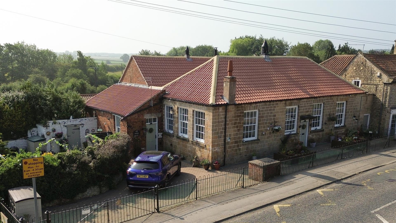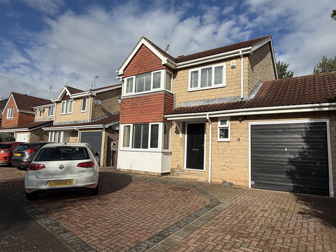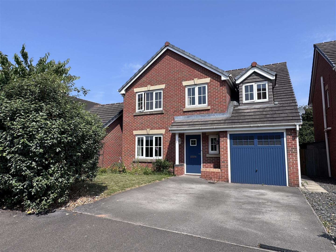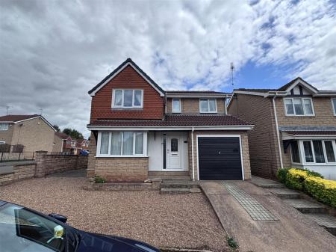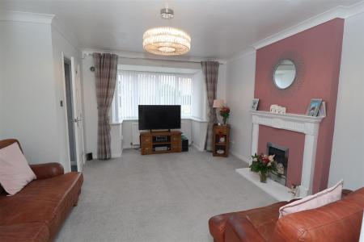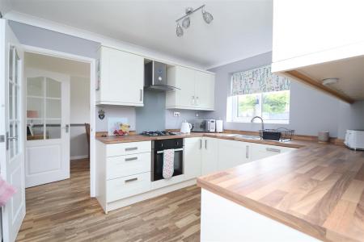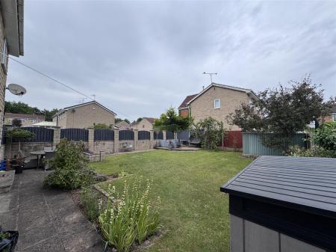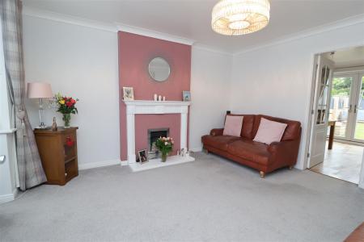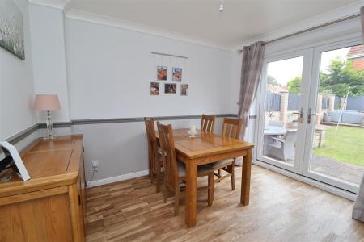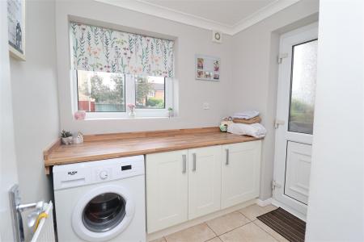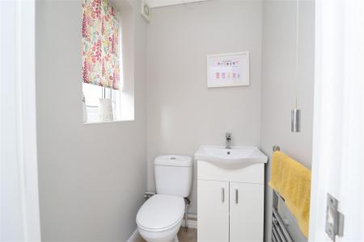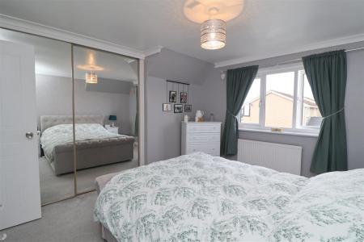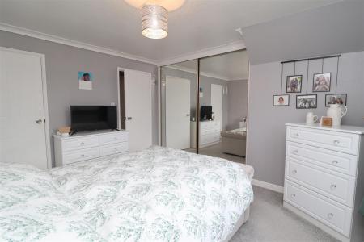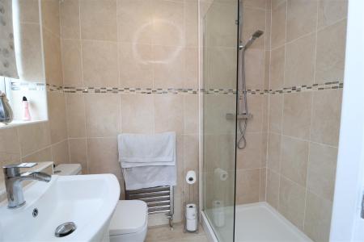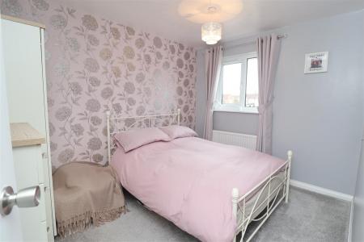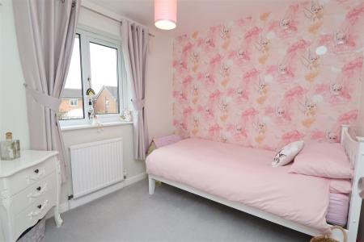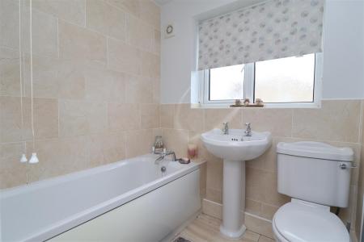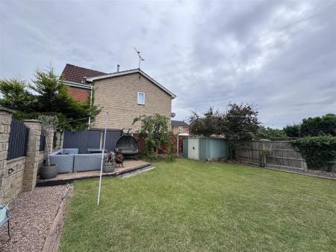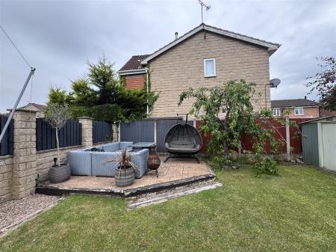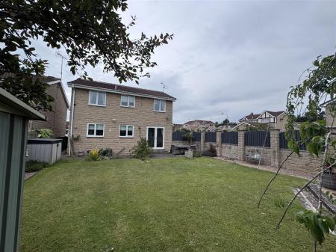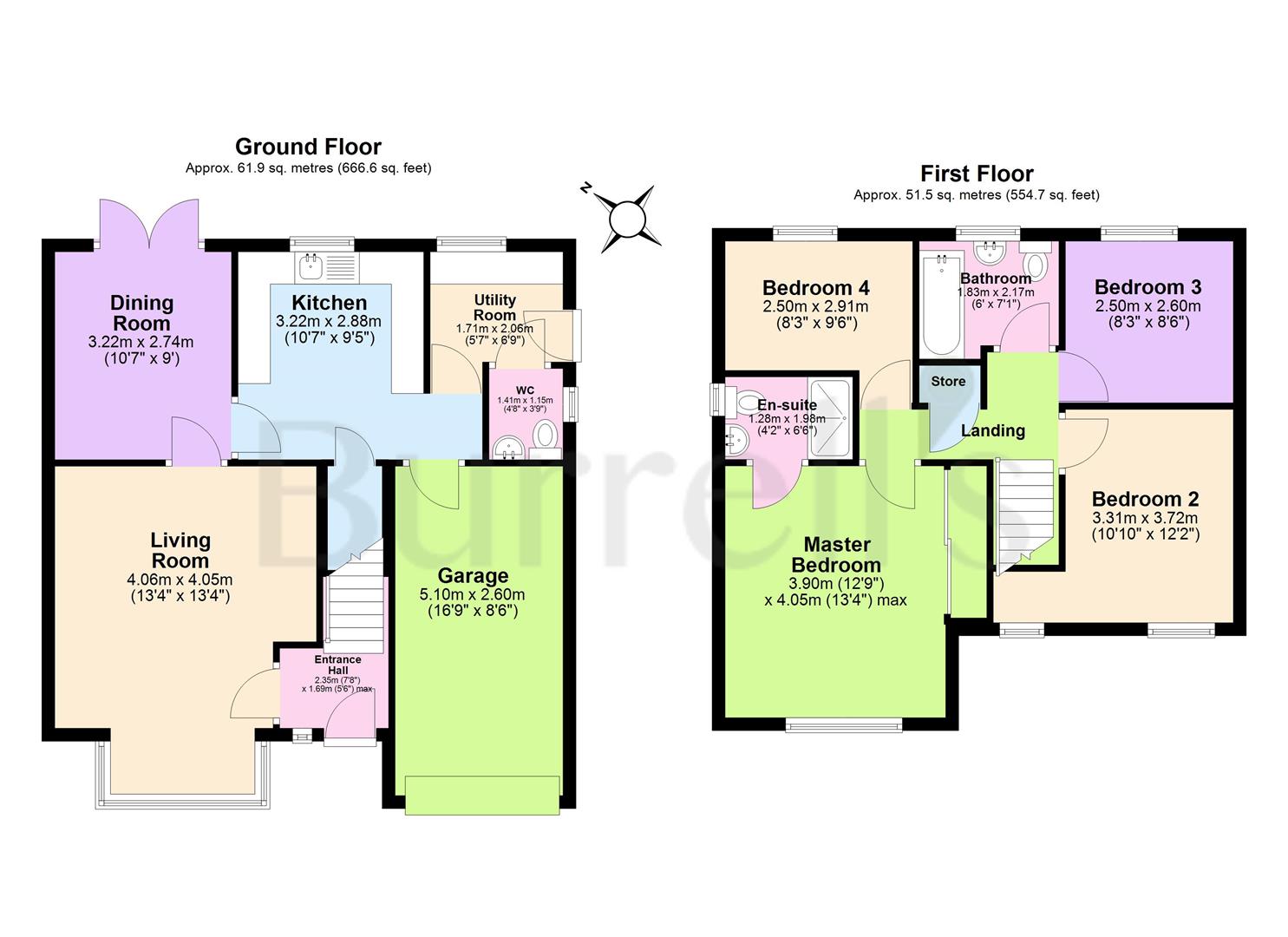- Detached House
- Four Bedrooms
- Corner Plot
- Two Receptions
- Attached Garage
- Well Presented Throughout
- No Onward Chain
- Viewings Advised
4 Bedroom Detached House for sale in Worksop
GUIDE PRICE £280,000 - £290,000
This impressive and generously sized four-bedroom detached property is perfectly positioned on a prominent corner plot within the sought-after residential area of Gateford, Worksop. Offering a versatile and well-thought-out layout, this home is ideal for growing families or those looking for extra living space in a quiet yet convenient location.
The ground floor comprises two spacious and welcoming reception rooms, providing ample space for both formal entertaining and everyday family living. In addition, there is a separate dining room, perfect for hosting dinner parties or enjoying family meals, which is complemented by a practical utility room offering additional storage and laundry facilities.
Upstairs, the property boasts four well-proportioned bedrooms, including a generous master bedroom complete with its own private ensuite shower room. The remaining bedrooms are serviced by a family bathroom, making this an ideal layout for modern family life.
Externally, the property benefits from an attached garage, offering secure off-road parking or useful storage space, as well as a well-maintained garden that wraps around the corner plot, providing plenty of outdoor space and excellent curb appeal.
Situated in the ever-popular Gateford area, the home enjoys close proximity to local schools, amenities, and transport links, making it a convenient choice for commuters and families alike. Offered with no onward chain, this is a rare opportunity to acquire a substantial and flexible family home in a desirable and well-established neighbourhood.
Ground Floor -
Entrance Hall - A uPVC front door opens into the entrance hall, providing access to the lounge and stairs leading to the first floor.
Lounge - The spacious lounge boasts a charming bay window that floods the room with natural light and offers views of the front elevation. A striking feature fireplace with an inset gas fire creates a warm and welcoming focal point, while elegant double doors open into the adjoining dining room, perfect for entertaining or family gatherings.
Dining Room - The dining room offers a seamless connection to the rear garden through elegant French doors, allowing for an abundance of natural light and effortless indoor-outdoor living. The space is finished with stylish laminate flooring and includes a convenient door leading directly into the kitchen, making it ideal for both everyday dining and entertaining.
Kitchen - The kitchen is fitted with a uPVC window overlooking the rear garden, allowing plenty of natural light to fill the space. It boasts a classic Shaker-style design with matching wall and base units, complemented by contrasting wood-effect worktops. A stainless steel sink and drainer sit beneath the window, while integrated appliances include a gas hob with a stainless steel extractor hood above, a built-in electric oven, and a dishwasher. The room is finished with practical laminate flooring and includes a door leading through to the utility room for added convenience.
Utility Room - The utility room is both practical and well-designed, featuring matching wall units from the kitchen for a cohesive look. It includes plumbing for a washing machine, a UPVC window overlooking the rear garden, and a UPVC door providing direct access to the outdoor space.
Downstairs W/C - Downstairs W/C, complete with a modern vanity sink, chrome heated towel rail, and a UPVC obscure window to the side elevation, providing natural light while ensuring privacy.
First Floor -
Master Bedroom - The master bedroom is bright and well-appointed, featuring a UPVC window to the front elevation, built-in mirrored wardrobes offering ample storage, and a radiator for added comfort. A door leads through to the private ensuite.
Ensuite - The ensuite is fully tiled and well-appointed, featuring a walk-in shower, modern vanity sink, and a low flush W/C. A UPVC obscure window provides natural light while maintaining privacy, creating a bright and functional space.
Bedroom Two - Bedroom two is a generously sized double room, featuring a UPVC window that lets in ample natural light and a central heating radiator.
Bedroom Three - Bedroom three features a UPVC window and is heated by a gas central heating radiator, ensuring a bright and comfortable environment.
Bedroom Four - Bedroom four features a UPVC window and is heated by a gas central heating radiator.
Family Bathroom - The family bathroom includes an obscure UPVC window to the rear elevation and is fitted with a three-piece suite comprising an enclosed bath, pedestal sink, and low flush W/C, combining practicality with a clean, classic design.
Outside -
Rear Garden - The fully enclosed rear garden features a raised patio area at the top, perfect for outdoor seating and entertaining. The garden is mainly laid to lawn, bordered by a variety of trees and shrubs that provide privacy and a touch of greenery. There is also convenient access to the front of the property via a side metal gate.
Front Elevation - The low-maintenance front garden is primarily laid to gravel and concrete, providing easy upkeep and off-road parking for two cars. The driveway leads directly to the attached garage, which benefits from power and lighting, offering additional practical space for parking or storage.
Property Ref: 19248_33984140
Similar Properties
4 Bedroom Detached House | Guide Price £280,000
GUIDE PRICE £280,000 - £290,000This attractive four-bedroom detached home enjoys a desirable position on Samian Close, o...
Greenfields Way, Carlton-In-Lindrick, Worksop
4 Bedroom Detached House | Guide Price £270,000
GUIDE PRICE £270,000 - £280,000Nestled in the charming area of Carlton-In-Lindrick, Worksop, this delightful detached ho...
4 Bedroom Detached House | Guide Price £260,000
GUIDE PRICE £260,000 - £270,000Situated in the sought-after The Paddocks area of Worksop, this stunning four-bedroom det...
High Road, Carlton-In-Lindrick, Worksop
3 Bedroom Detached Bungalow | Guide Price £290,000
GUIDE PRICE - £290,000 - £300,000Charming Grade II Listed Stone-Built Bungalow - A Unique Historic GemA rare opportunity...
Sandmartins, Gateford, Worksop
4 Bedroom Detached House | Guide Price £290,000
GUIDE PRICE £290,000 - £300,000Nestled in the charming area of Sandmartins, Gateford, Worksop, this splendid detached ho...
5 Bedroom Detached House | Guide Price £300,000
GUIDE PRICE £300,000 - £310,000A superb opportunity to acquire this spacious and beautifully presented five-bedroom deta...

Burrell’s Estate Agents (Worksop)
Worksop, Nottinghamshire, S80 1JA
How much is your home worth?
Use our short form to request a valuation of your property.
Request a Valuation
