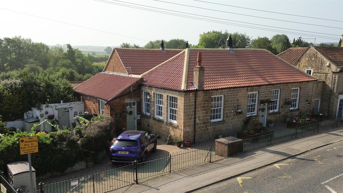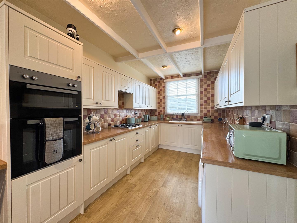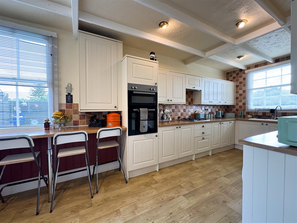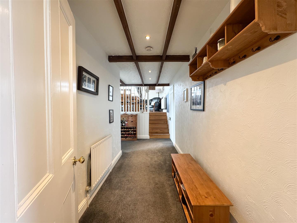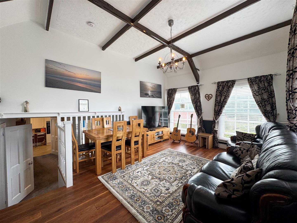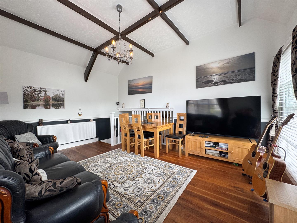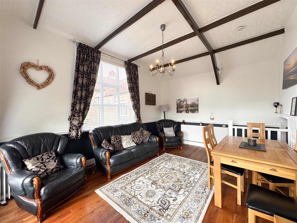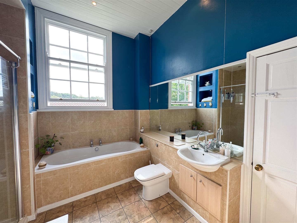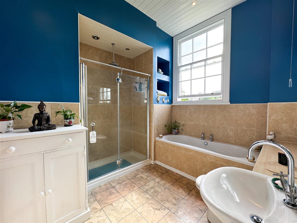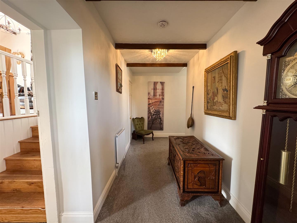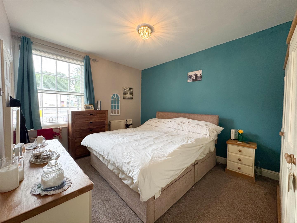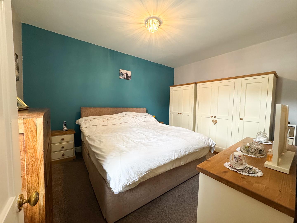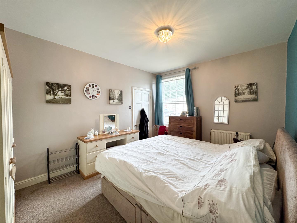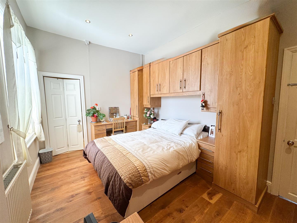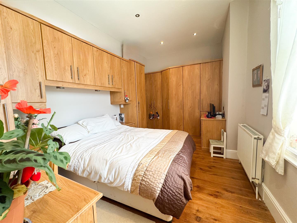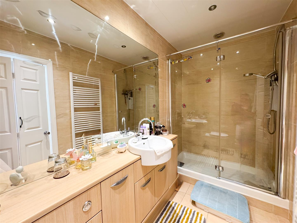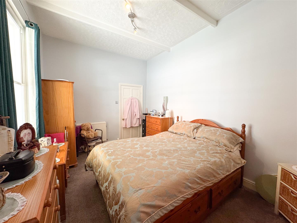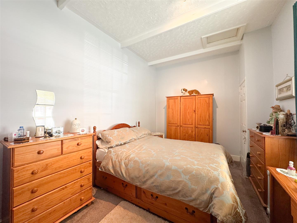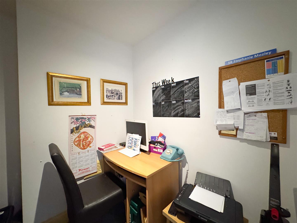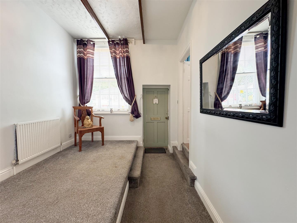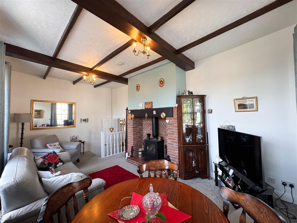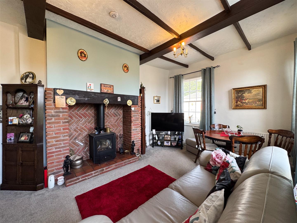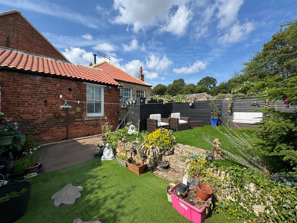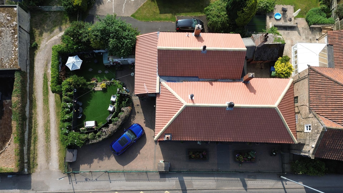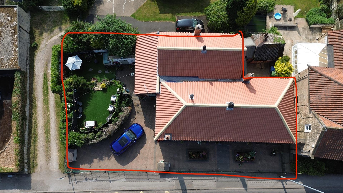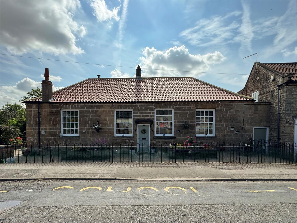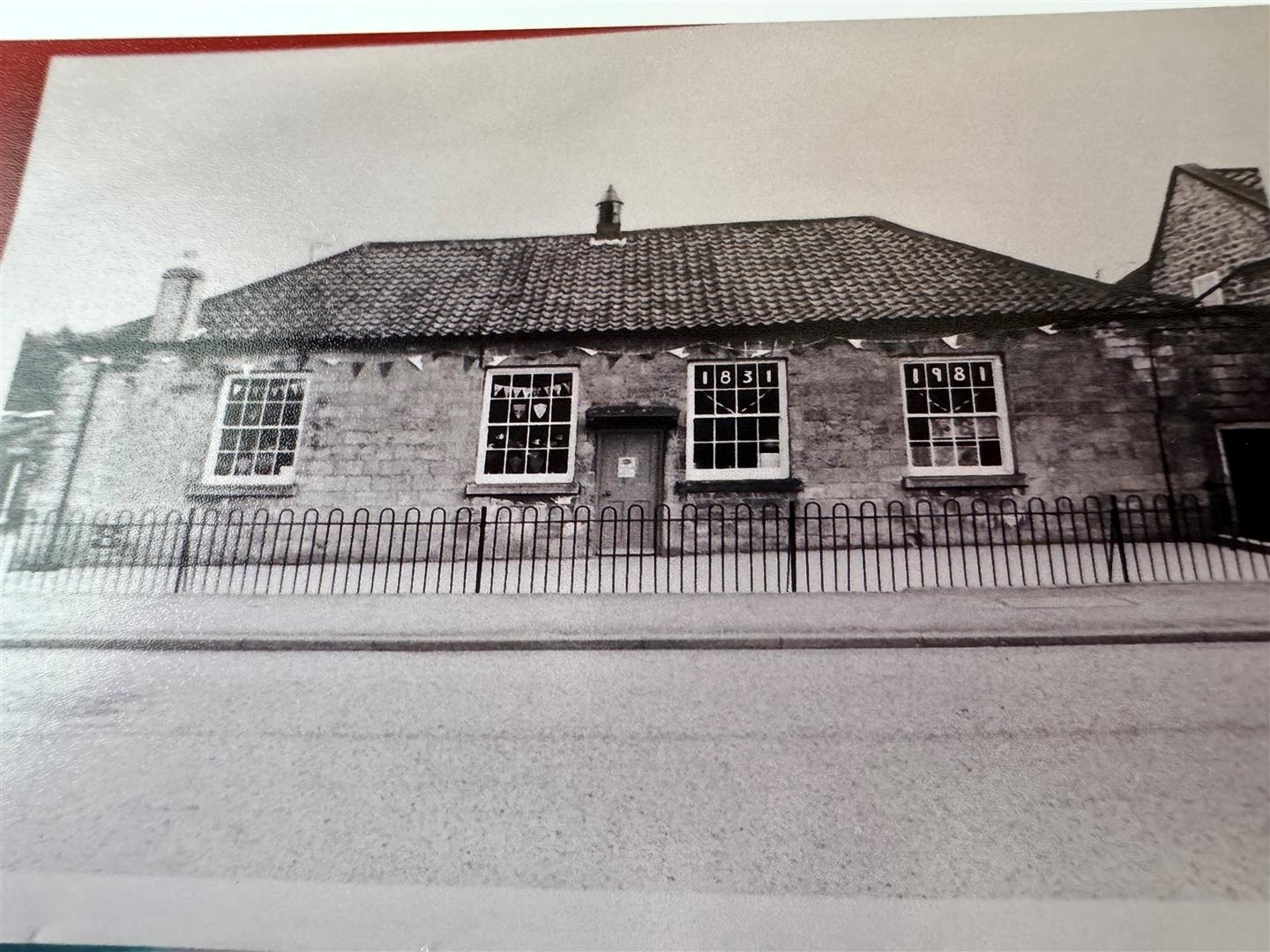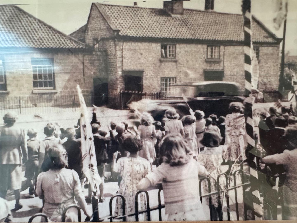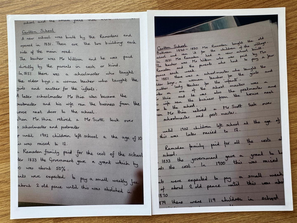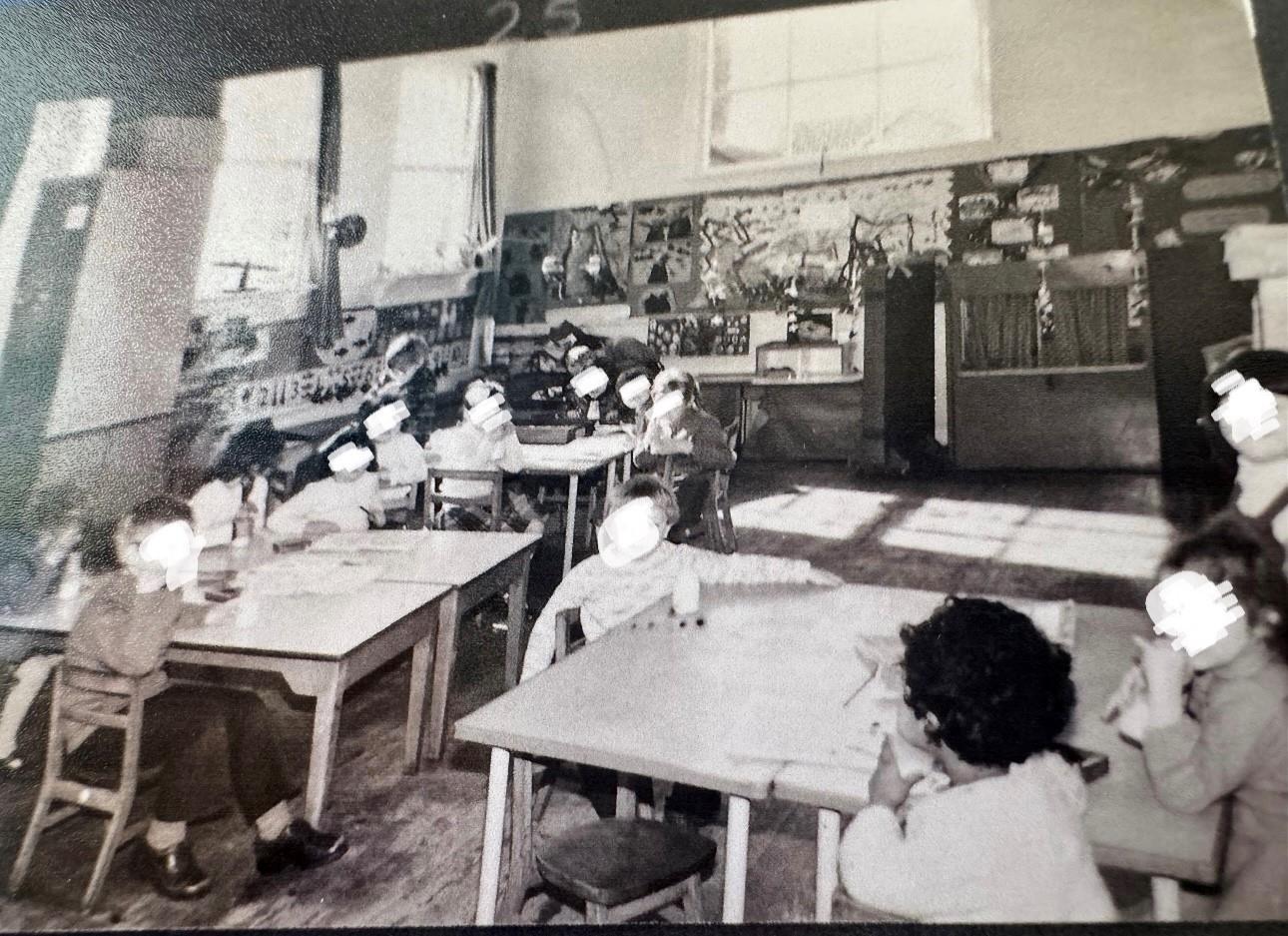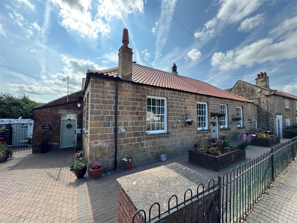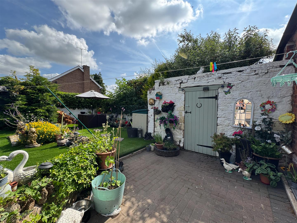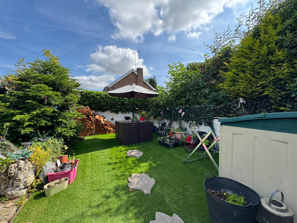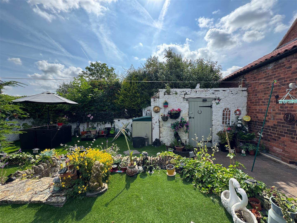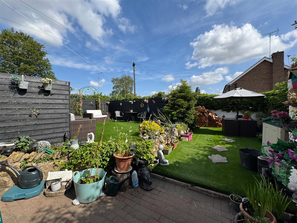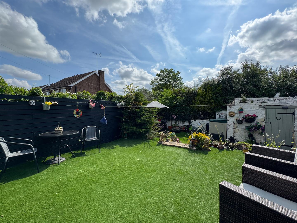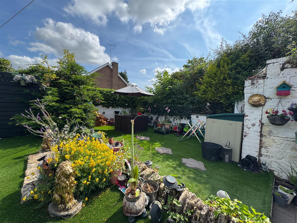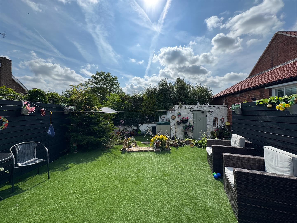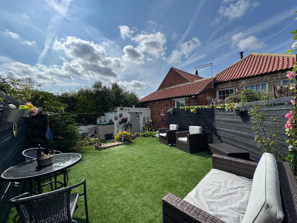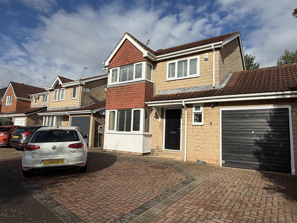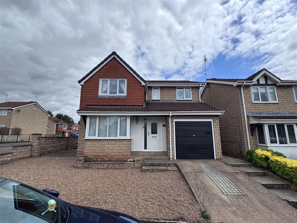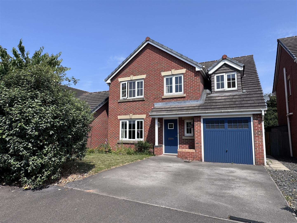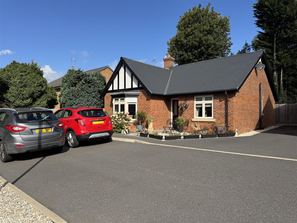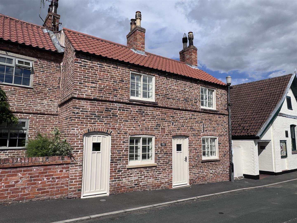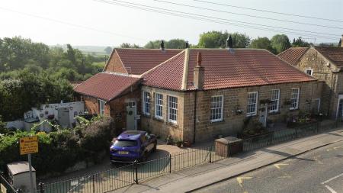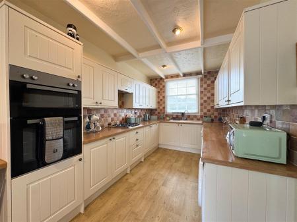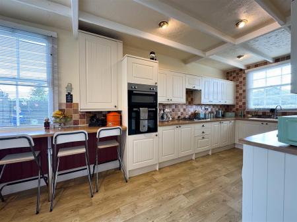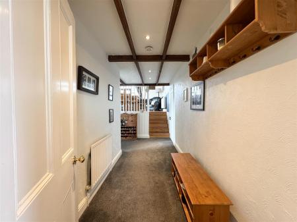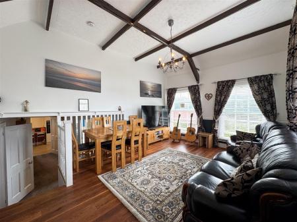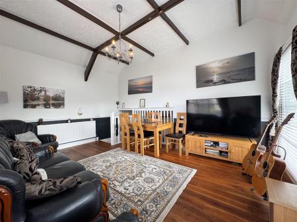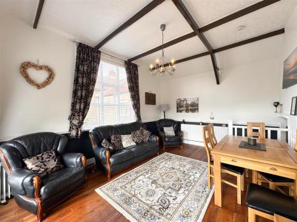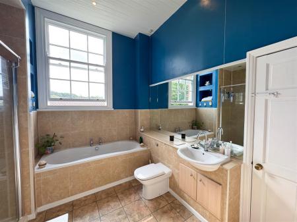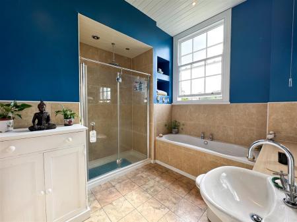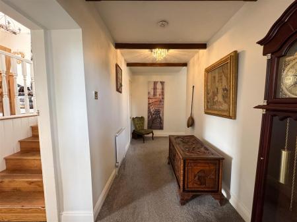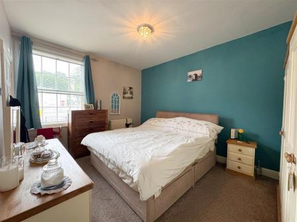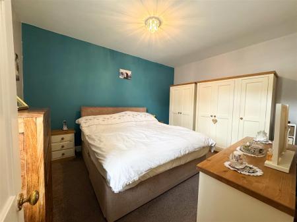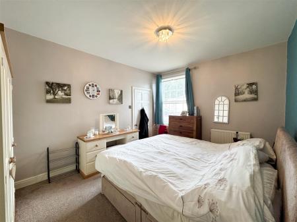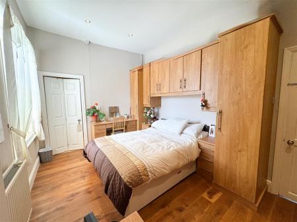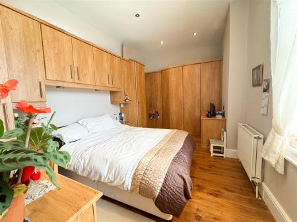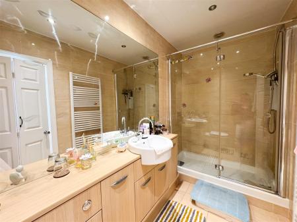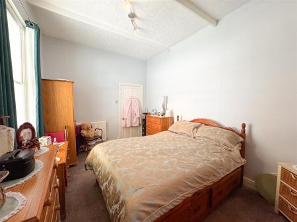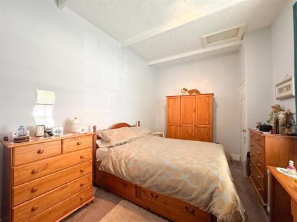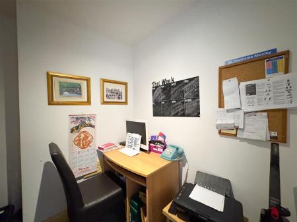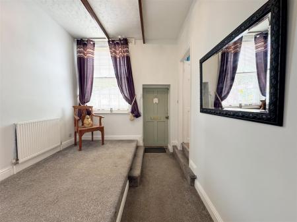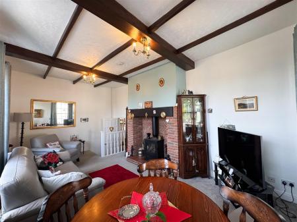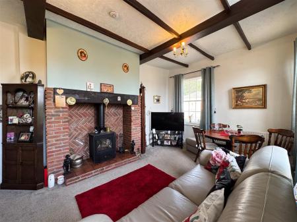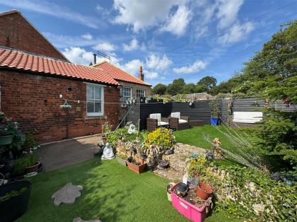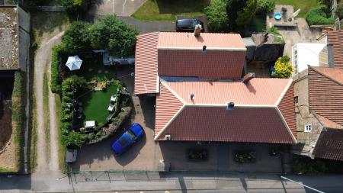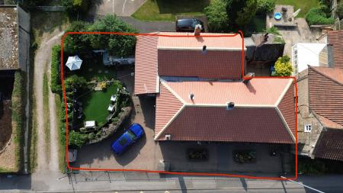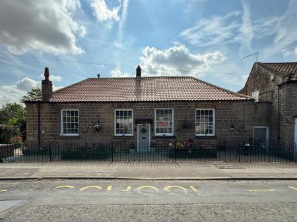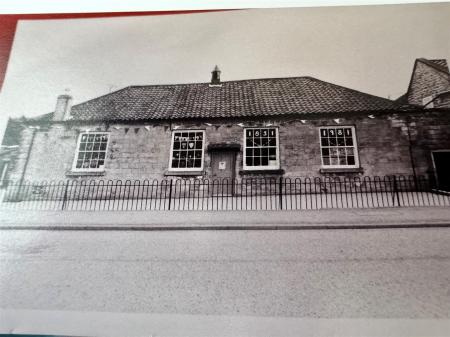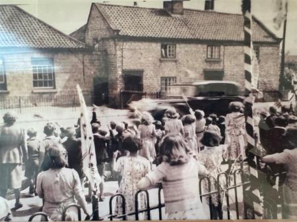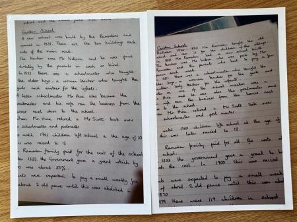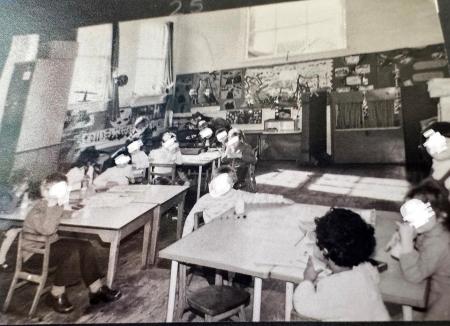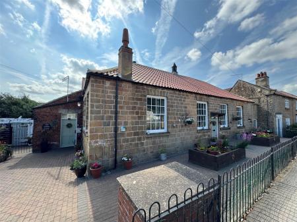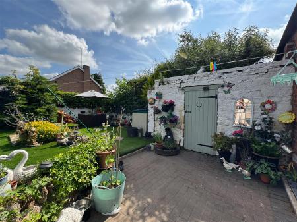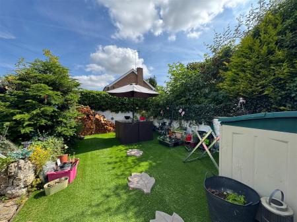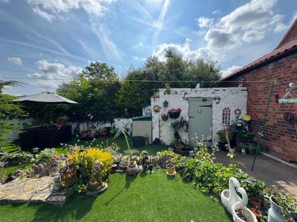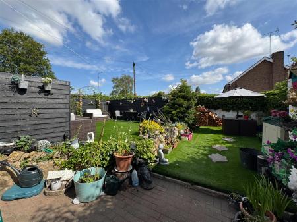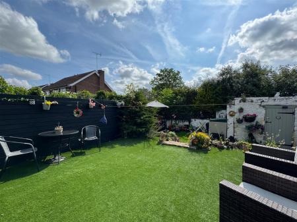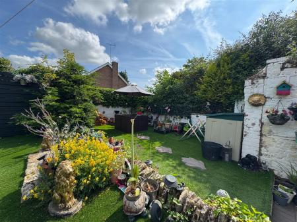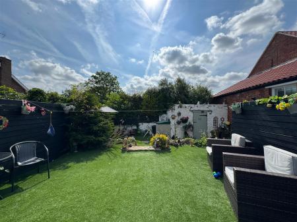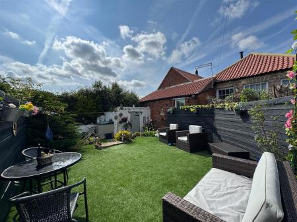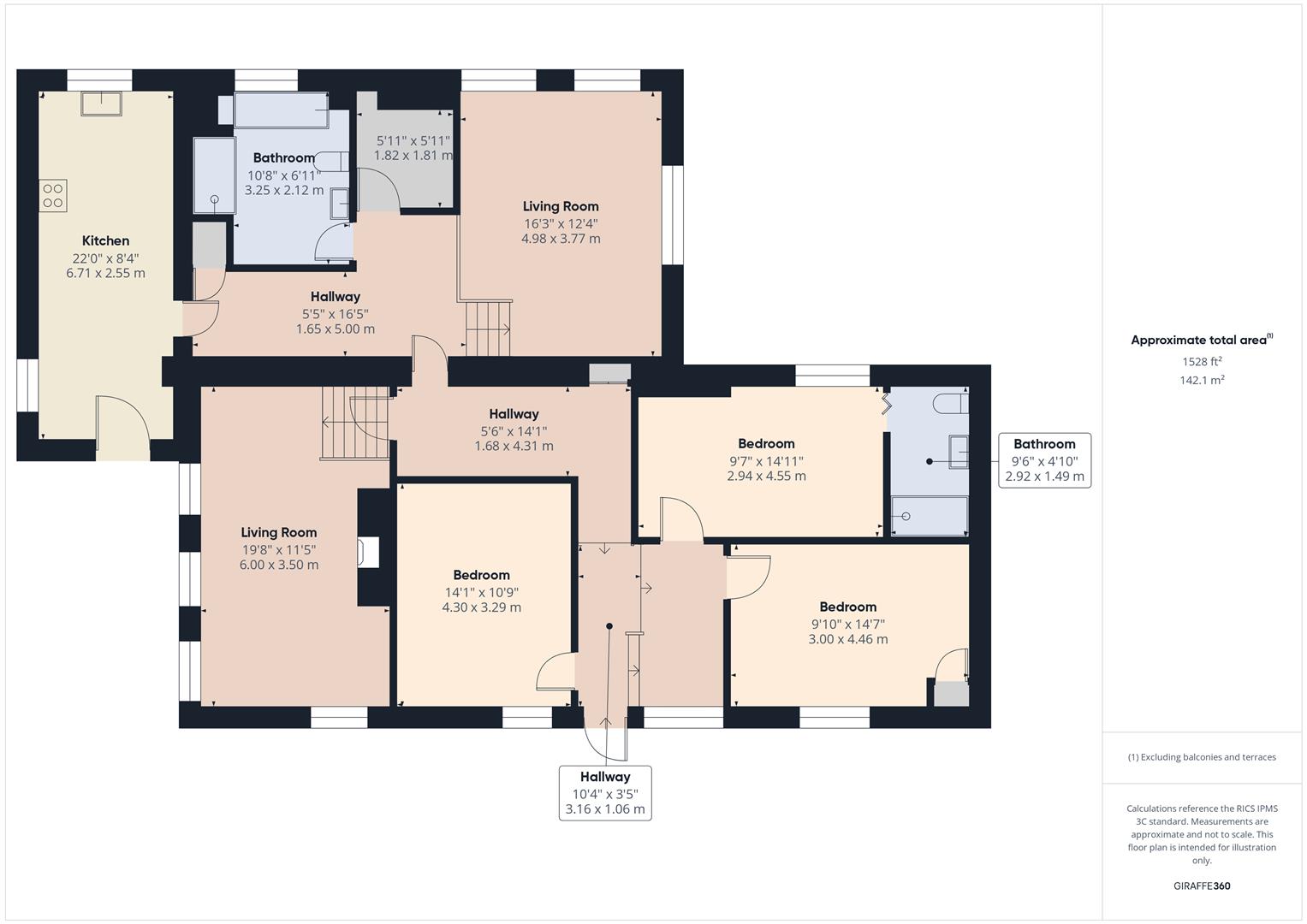- Grade II listed former school building (c.1831)
- 3 generous double bedrooms
- 2 reception rooms, including a cosy lounge with log burner
- Original sash windows and restored period features
- Private secret garden and countryside views
- Stone-built bungalow full of charm and heritage
- Block Paved Driveway
- Ensuite Bedroom
- Study
- New Roof
3 Bedroom Detached Bungalow for sale in Worksop
GUIDE PRICE - £290,000 - £300,000
Charming Grade II Listed Stone-Built Bungalow - A Unique Historic Gem
A rare opportunity to own a beautifully restored Grade II listed stone bungalow, steeped in history and brimming with character. Once the infant school of Ramsden Primary (est. 1831), this exceptional home blends heritage with modern comfort.
Lovingly renovated, it retains original sash windows, high ceilings, and timeless period features throughout. The property boasts three spacious double bedrooms, two elegant reception rooms - one featuring a cosy log burner - and a delightful flow of natural light. The current vendors have installed secondary glazing for energy efficiency as well as a new roof and block paved driveway.
Step outside to discover a pretty, private secret garden, ideal for peaceful retreats or entertaining, low maintenance with artificial grass. To the rear, enjoy tranquil open views of horse fields and unspoiled countryside.
A truly unique and characterful home that must be seen to be fully appreciated
Kitchen - 6.71 x 2.55 (22'0" x 8'4") - Entered through the original schoolhouse door, this charming kitchen features wood flooring, traditional Shaker-style units, and a mix of tiled and panelled walls. Rear and side sash windows with secondary glazing provide plenty of light and countryside views
Inner Hallway - 1.65 x 5.00 (5'4" x 16'4") - Once the school's cloakroom, where children's coats once hung, this characterful hallway now connects the kitchen to the living room, study, and family bathroom. A second door leads into an additional hallway, giving access to the second reception room and all three bedrooms.
Study - 1.82 x 1.81 (5'11" x 5'11") - A versatile space ideal as a home office or for additional storage, offering flexibility to suit your needs
Family Bathroom - 3.25 x 2.12 (10'7" x 6'11") - A bright and spacious room with ultra-high ceilings, featuring a fitted bath, walk-in shower, and WC and basin set within sleek fitted cupboards. Tiled flooring and a mirrored wall add to the sense of space and light.
First Reception Room - 4.98 x 3.77 (16'4" x 12'4") - Reached via a short flight of steps, this bright and spacious room features a vaulted ceiling with original beams, three large windows with rear field views, and clever built-in storage below
Second Reception Room - 6.00 x 3.50 (19'8" x 11'5") - A generous and character-filled space with four windows, original beams, and a beautiful brick fireplace housing a cosy log burner-perfect for relaxing or entertaining
Bedroom One - 4.30 x 3.29 (14'1" x 10'9") - A spacious double bedroom with a front-facing window, high ceilings, and plenty of room for wardrobes and additional furniture
Bedroom Two - 3.00 x 4.46 (9'10" x 14'7") - A spacious double bedroom with a front-facing window, high ceilings, and plenty of room for wardrobes and additional furniture
Bedroom Three - 2.94 x 4.55 (9'7" x 14'11") - A spacious double room with a rear-facing window, fitted wardrobes, and the added benefit of a private en-suite
Ensuite - 2.92 x 1.49 (9'6" x 4'10") - Stylish and modern, featuring a walk-in shower with glass screen, mains shower, fully tiled walls and floors, downlights, a vanity unit with bowl sink, and a low-flush WC
External - The property benefits from a block-paved driveway and a charming, low-maintenance secret garden to the side, featuring artificial grass, a seating area, and space for outdoor dining. There's also a brick-built storage area and well-established raised borders to the front. The original windows have been carefully restored with secondary glazing for energy efficiency, and both the roof and driveway have been recently renewed
Property Ref: 19248_33976797
Similar Properties
Sandmartins, Gateford, Worksop
4 Bedroom Detached House | Guide Price £290,000
GUIDE PRICE £290,000 - £300,000Nestled in the charming area of Sandmartins, Gateford, Worksop, this splendid detached ho...
4 Bedroom Detached House | Guide Price £280,000
GUIDE PRICE £280,000 - £290,000This attractive four-bedroom detached home enjoys a desirable position on Samian Close, o...
Peregrine Court, Gateford, Worksop
4 Bedroom Detached House | Guide Price £280,000
GUIDE PRICE £280,000 - £290,000This impressive and generously sized four-bedroom detached property is perfectly position...
5 Bedroom Detached House | Guide Price £300,000
GUIDE PRICE £300,000 - £310,000A superb opportunity to acquire this spacious and beautifully presented five-bedroom deta...
2 Bedroom Detached Bungalow | Guide Price £300,000
GUIDE PRICE £300,000 - £325,000Two Barrowby Court is a beautifully designed two-bedroom detached bungalow, offering styl...
Church Street, Everton, Doncaster
3 Bedroom House | Guide Price £300,000
GUIDE PRICE £300,000 - £320,000Stones Cottage is a charming Grade II listed property located in the village of Everton,...

Burrell’s Estate Agents (Worksop)
Worksop, Nottinghamshire, S80 1JA
How much is your home worth?
Use our short form to request a valuation of your property.
Request a Valuation
