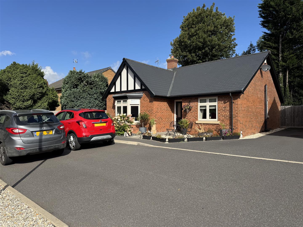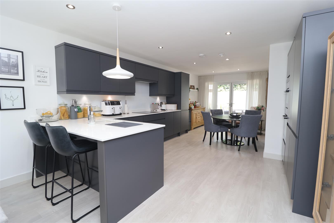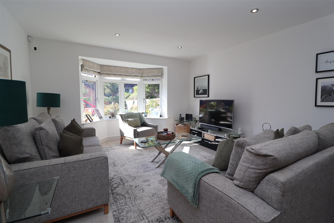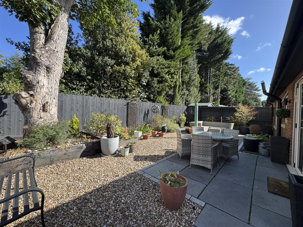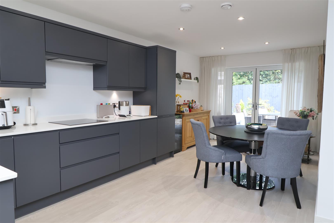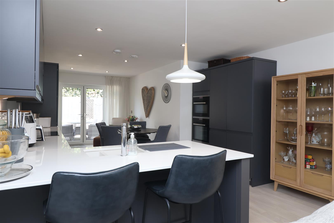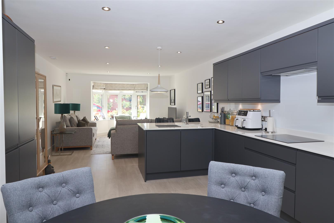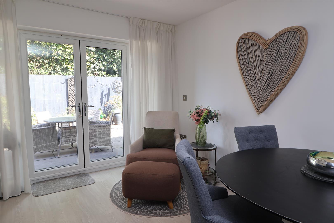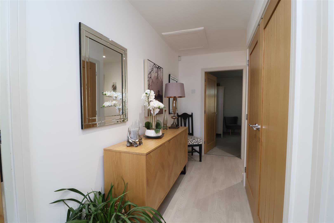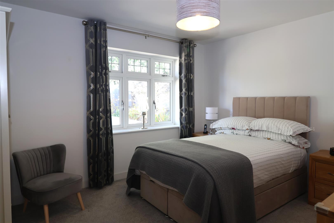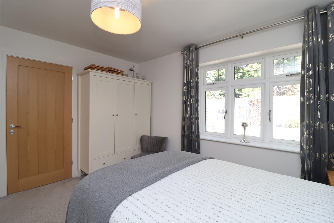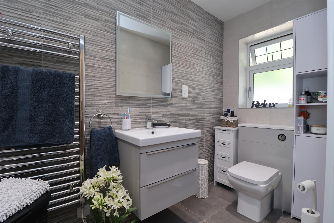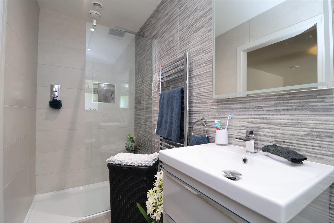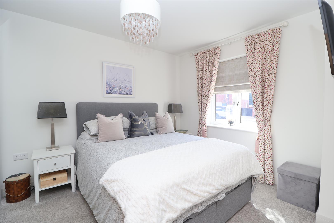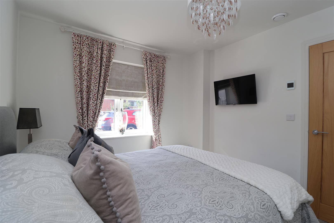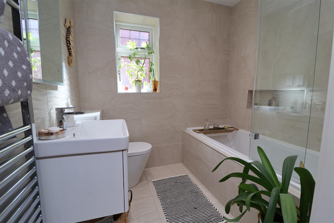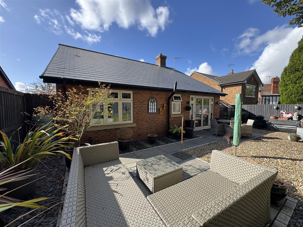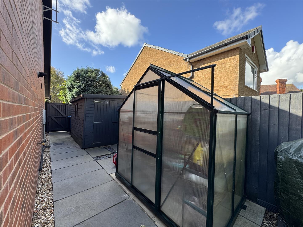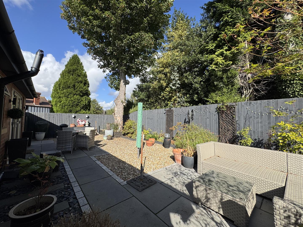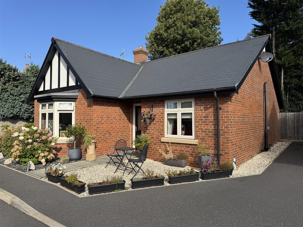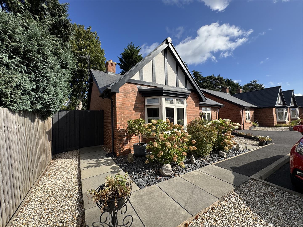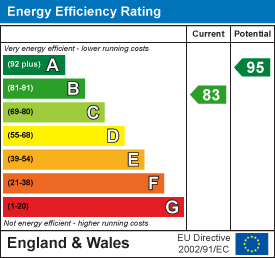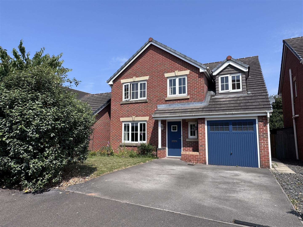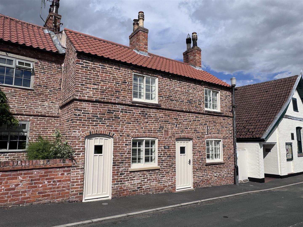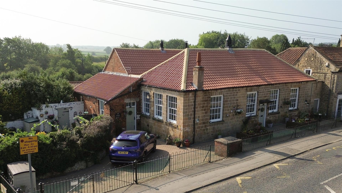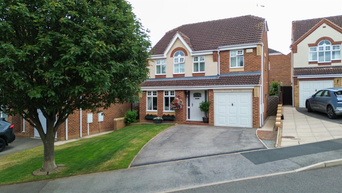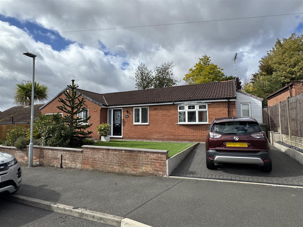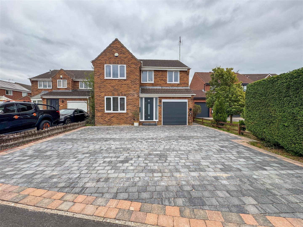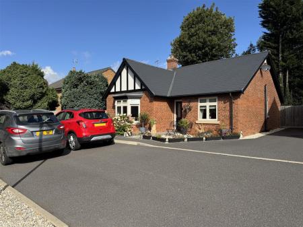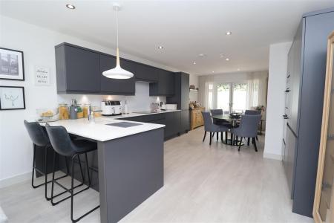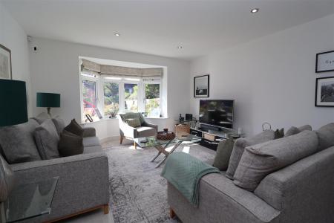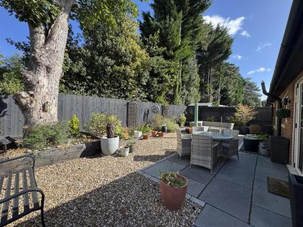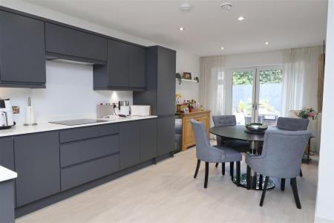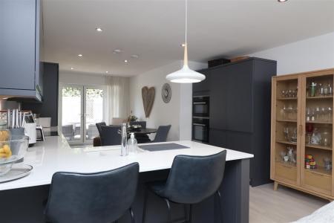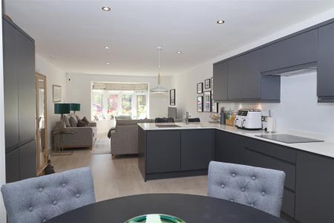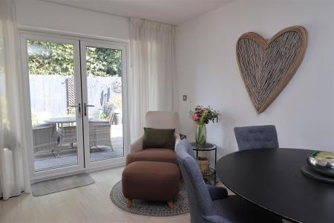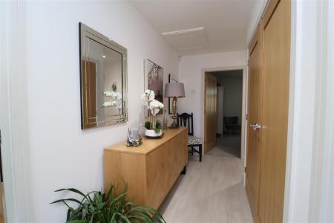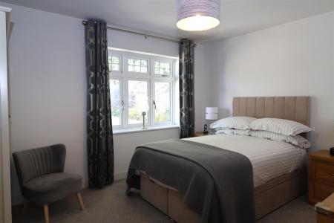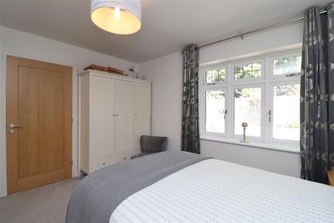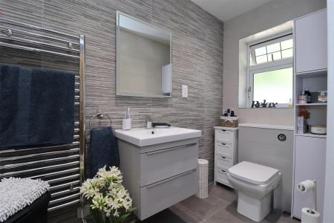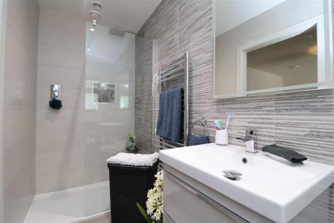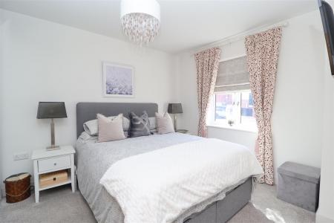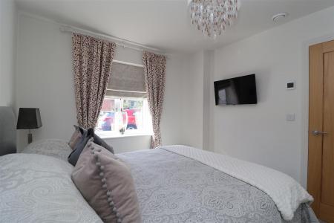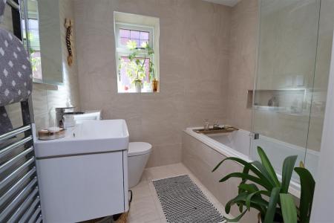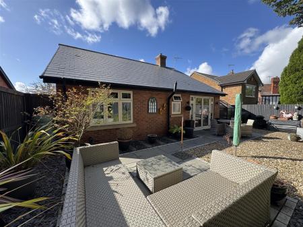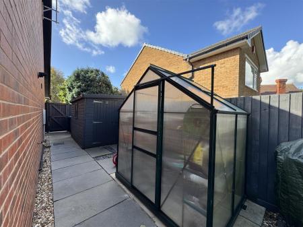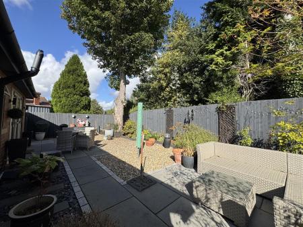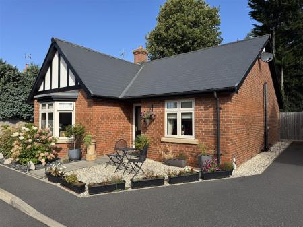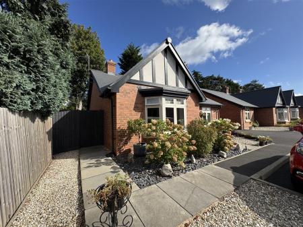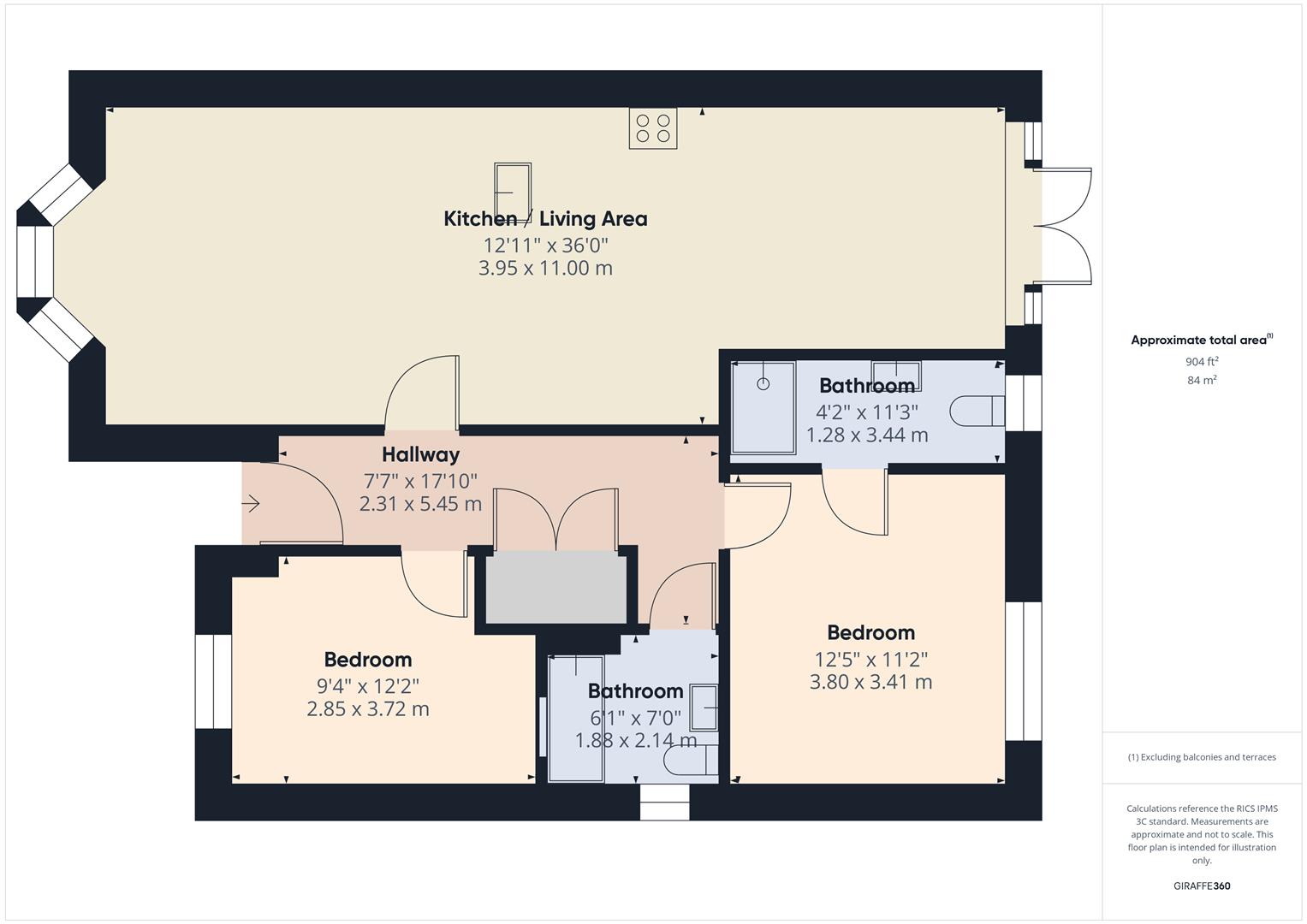- Two Bedroom Detached Bungalow
- Prestigious Location Within One Of Worksop's Premier Residential Areas
- Intimate Gated Development Offering Privacy And Exclusivity
- Immaculately Finished With Attention To Detail Throughout
- Open Plan Lounge/Kitchen/Snug Area
- Small, Private Community Of Just Seven High-End Bungalows
- Underfloor Heating For Year Round Comfort
- Heat Recovery System
- Two Parking Spaces, Plus Visitors Car Parking Space
- Come With No Onward Chain
2 Bedroom Detached Bungalow for sale in Worksop
GUIDE PRICE £300,000 - £325,000
Two Barrowby Court is a beautifully designed two-bedroom detached bungalow, offering stylish and well-proportioned single-storey living in one of Worksop's most prestigious locations. Finished to an exceptional standard, this home combines modern luxury with thoughtful design, featuring underfloor heating, solid wood internal doors, and a heat recovery system for ultimate comfort and efficiency.
The property boasts a stunning open-plan kitchen and lounge, two generously sized double bedrooms - including a master suite with luxury ensuite and fitted wardrobes - and a contemporary family bathroom. Outside, the landscaped rear garden with its elegant Indian stone patio provides a tranquil, low-maintenance retreat, while the front elevation offers two private parking spaces.
Set within an exclusive gated development of just seven bungalows, surrounded by beautifully landscaped communal grounds, this exceptional home offers a rare opportunity to enjoy privacy, convenience, and modern living in an idyllic setting.
Specification -
Entrance Hall - The entrance hallway sets the tone for this beautifully presented home, offering a warm and welcoming introduction. Designed with both style and practicality in mind, it features generous built-in storage, perfect for coats, shoes, and everyday essentials. The high-quality solid wood internal doors, underfloor heating, and clean, contemporary finishes showcase the home's superior specification.
Open Plan Kitchen/Lounge - The heart of this home is the stunning open-plan kitchen and lounge, thoughtfully designed to combine elegance with functionality. The kitchen showcases beautiful shaker-style units topped with luxurious quartz work surfaces, creating a contemporary yet timeless aesthetic. It comes fully equipped with a fitted fridge freezer, induction hob with extractor above, double oven, integrated microwave, and dishwasher, offering everything needed for modern-day living. The space is finished with premium LVT flooring, providing both durability and style.
Flowing seamlessly into the lounge area, this versatile space is ideal for both relaxing and entertaining. A charming bay window to the front elevation fills the room with natural light, while French doors at the rear open directly onto the private lawned garden and patio, creating a perfect balance between indoor comfort and outdoor living.
Master Bedroom - The master bedroom offers a serene and stylish retreat, designed with both comfort and practicality in mind. A large window fills the room with natural light.
Ensuite Shower Room - Adjoining the bedroom, the luxury ensuite bathroom features a double waterfall shower, vanity sink with storage drawers, low-flush WC, and a chrome heated towel rail, all finished to a high standard. With its calming atmosphere, abundant storage, and thoughtful layout, the master suite provides the perfect sanctuary for rest and relaxation.
Bedroom Two - Bedroom Two is a spacious and versatile double bedroom, perfect for guests, family, or use as a home office. A front-facing window allows natural light to fill the room, creating a bright and welcoming atmosphere. The space is enhanced by fitted wardrobes, providing ample storage while maintaining a sleek, uncluttered look.
Family Bathroom -
Outside -
Rear Garden - The rear garden has been thoughtfully landscaped to create a beautiful yet low-maintenance outdoor space, perfect for relaxation and entertaining. A stunning Indian stone patio provides an elegant seating and dining area, seamlessly connecting the garden to the home and offering an ideal spot for summer gatherings. The garden has been designed for ease of upkeep, with well-planned planting and open areas that enhance its sense of space and tranquillity. Adding character and charm, there is a mature tree protected by conservation regulations, ensuring it remains a striking focal point and a treasured feature of the property.
Front Elevation - At the front of the property, there are two private parking spaces, providing convenient off-street parking. The attractive frontage is enhanced by neat landscaping, creating a welcoming first impression that complements the home's modern design. The layout offers both practicality and kerb appeal, with easy access to the entrance and side pathways leading to the rear garden.
Property Ref: 19248_34160945
Similar Properties
5 Bedroom Detached House | Guide Price £300,000
GUIDE PRICE £300,000 - £310,000A superb opportunity to acquire this spacious and beautifully presented five-bedroom deta...
Church Street, Everton, Doncaster
3 Bedroom House | Guide Price £300,000
GUIDE PRICE £300,000 - £320,000Stones Cottage is a charming Grade II listed property located in the village of Everton,...
High Road, Carlton-In-Lindrick, Worksop
3 Bedroom Detached Bungalow | Guide Price £290,000
GUIDE PRICE - £290,000 - £300,000Charming Grade II Listed Stone-Built Bungalow - A Unique Historic GemA rare opportunity...
4 Bedroom Detached House | Offers Over £320,000
Offers Over £320,000Situated in the sought-after area of Gateford, this beautifully presented 4-bedroom detached home of...
3 Bedroom Detached Bungalow | Offers in region of £325,000
Welcome to this charming three-bedroom detached bungalow on Sunfield Avenue, Worksop, offering a warm and inviting home...
4 Bedroom Detached House | £330,000
A beautifully presented four-bedroom detached family home offering spacious and versatile living throughout. The propert...

Burrell’s Estate Agents (Worksop)
Worksop, Nottinghamshire, S80 1JA
How much is your home worth?
Use our short form to request a valuation of your property.
Request a Valuation
