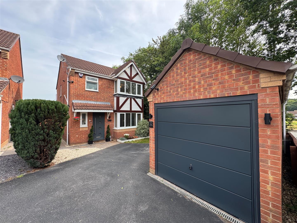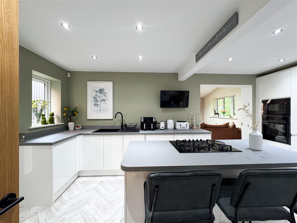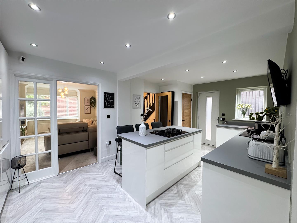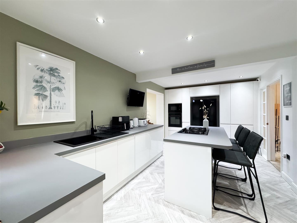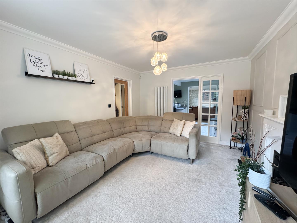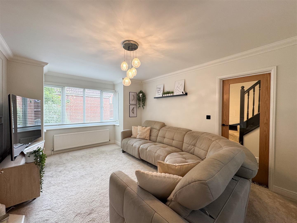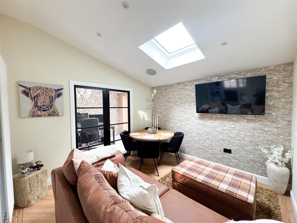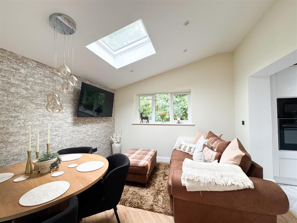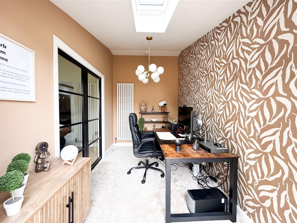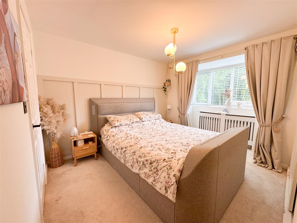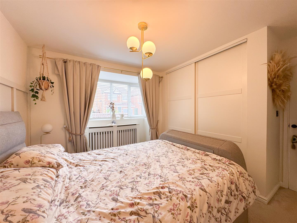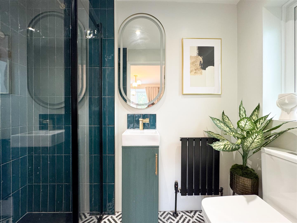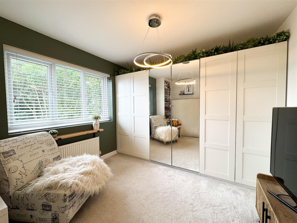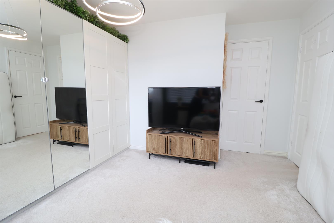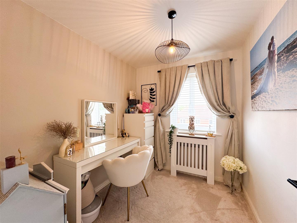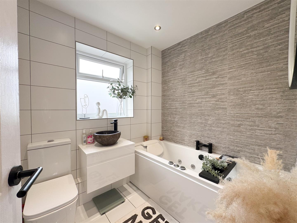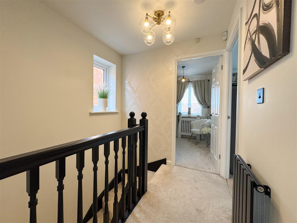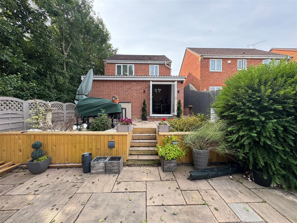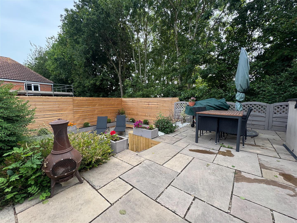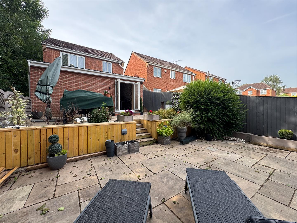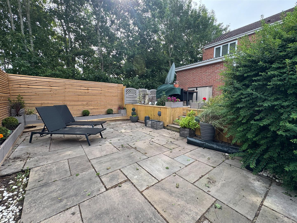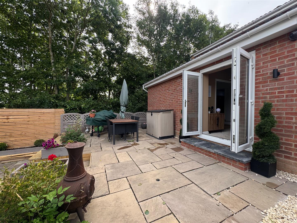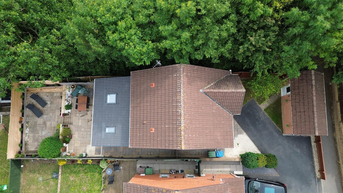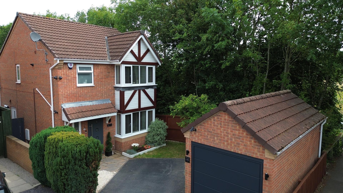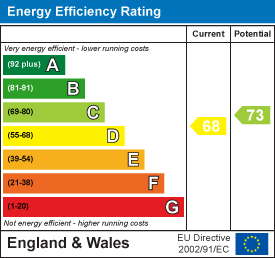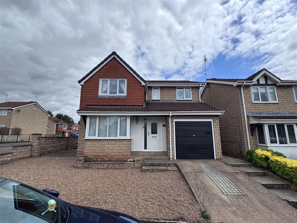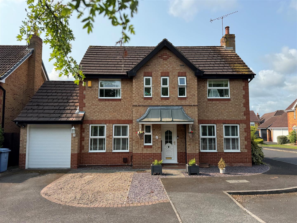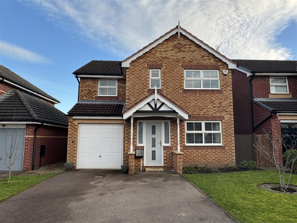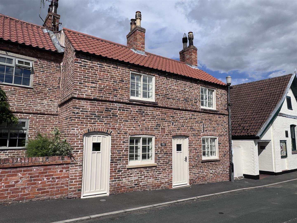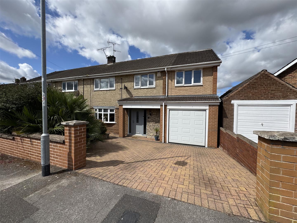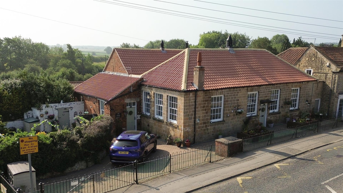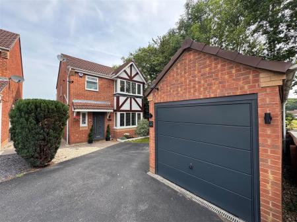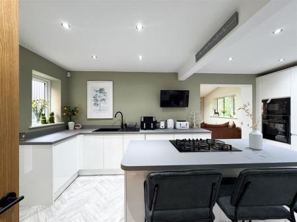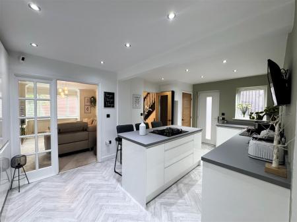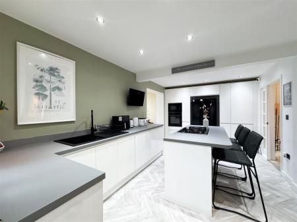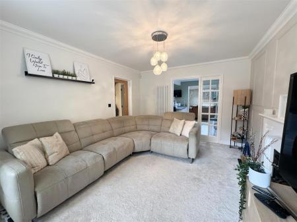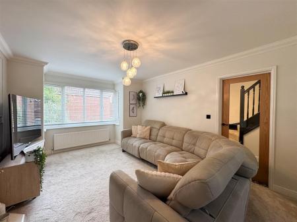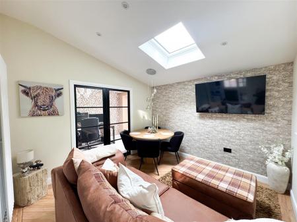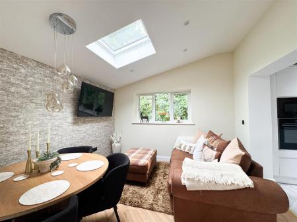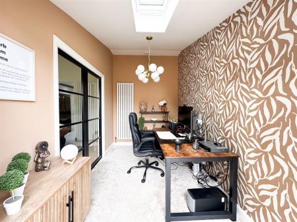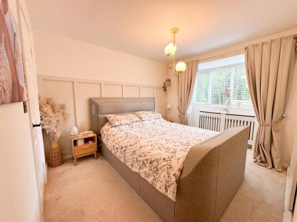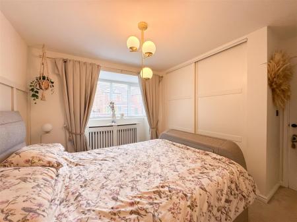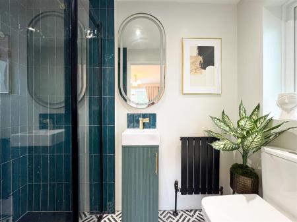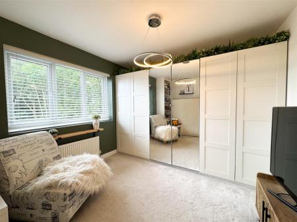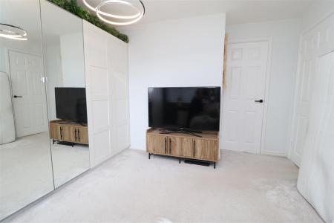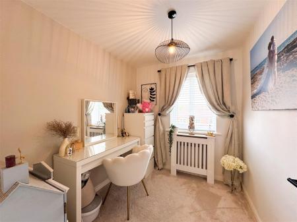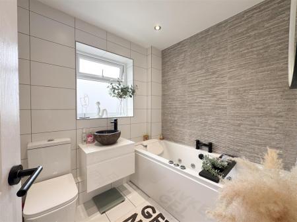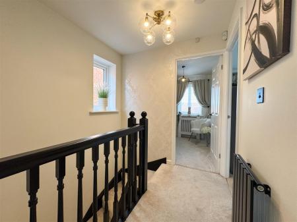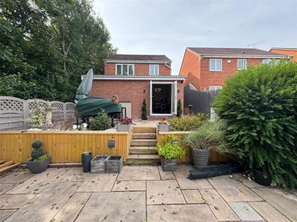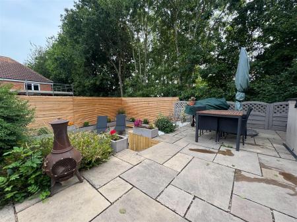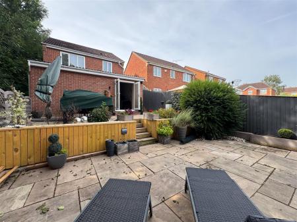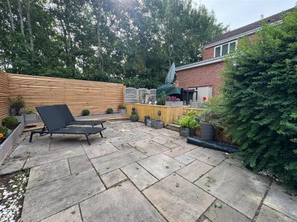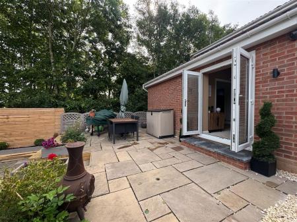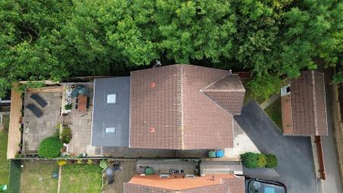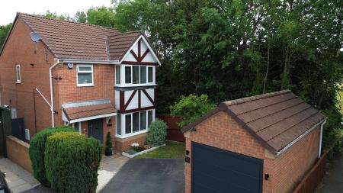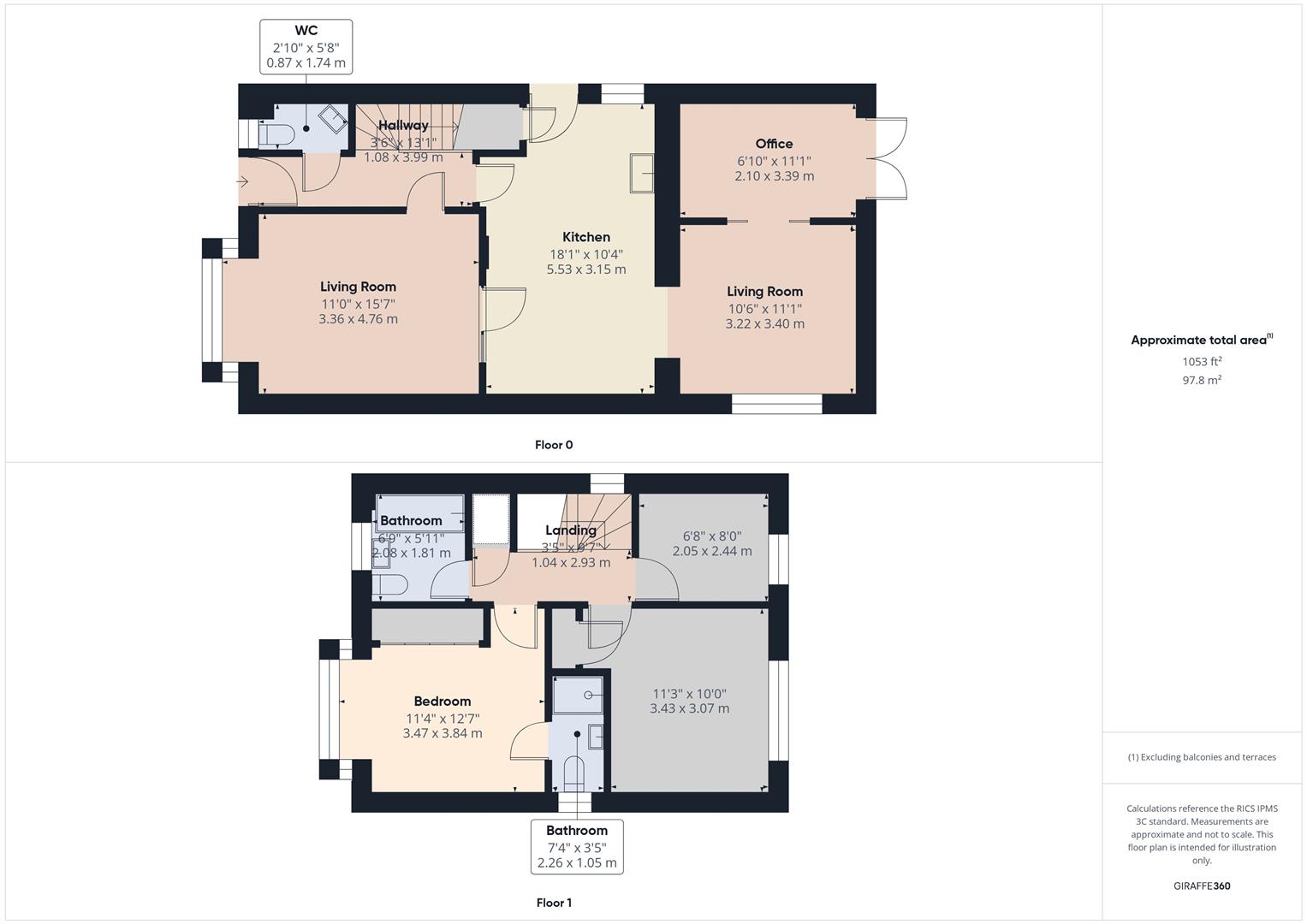- Three-bedroom extended detached home in a quiet cul-de-sac location
- Driveway for two cars plus a detached external garage
- Stylish and modern interior, finished to a high standard throughout
- Rear ground-floor extension creating open-plan kitchen/diner and snug
- Patio doors leading out to a beautifully landscaped rear garden
- Bright living room with bay window to the front
- Walking distance to open fields and green spaces
- Contemporary family bathroom
- Two double bedrooms and one single bedroom
- Downstairs WC
3 Bedroom Detached House for sale in Worksop
Guide Price - £280,000 - £290,000
Immaculate Three-Bedroom Extended Detached Home in Quiet Cul-de-Sac Location
Tucked away in a peaceful corner of a cul-de-sac, this beautifully presented three-bedroom detached property offers stylish living in a sought-after setting. Boasting a private driveway for two cars and a detached garage.
The interior has been finished to a high standard throughout, featuring a modern, extended ground floor with an impressive open-plan kitchen/diner and snug area. Glass sliding doors open into a versatile home office, with further patio doors leading out to a beautifully landscaped, Indian stone-paved rear garden with two separate seating areas.
Downstairs also benefits from a hallway and WC, while the front-facing living room enjoys a bay window providing plenty of natural light. Upstairs offers two double bedrooms, a single bedroom, and a stylish family bathroom.
The property is within walking distance of open fields - perfect for dog walks and outdoor activities- offering the ideal balance of comfort, privacy, and access to nature.
Hallway - A welcoming entrance hallway with stylish mosaic tiled flooring and a modern composite front door. Glass-panel doors provide access to both the living room and kitchen/diner, while a staircase with contemporary black handrail and spindles leads to the first floor. Black column radiator adds a sleek, modern touch. Access to the downstairs WC
Downstairs Wc - Finished with matching mosaic floor tiles from the hallway and partial wall tiling, this convenient cloakroom features a low-flush WC and a contemporary vanity unit with hand wash basin
Living Room - Spacious and light-filled living room with a front-facing UPVC double-glazed bay window. Finished in a modern décor with a feature gas fire and a sleek column radiator
Breakfast Kitchen - A stunning high-gloss white kitchen with vinyl grey worktops and integrated appliances, including a dishwasher and a five-ring gas hob. A side-facing obscure-glass UPVC door leads outside for easy access. Storage cupboard. Central island with space for three barstools provides the perfect breakfast spot. Double doors connect to the living room, open plan into the rear extension snug. Spotlights to the ceiling and vinyl-tiled flooring complete the space
Snug/Dining Room - A beautifully extended open-plan space with a vaulted ceiling, skylight, and a side-facing window. Wooden flooring adds warmth, and sliding glass doors open into the dedicated home office.
Home Office - An ideal work-from-home setup with vaulted ceiling with skylight, and full-width UPVC patio doors leading directly into the rear garden. Finished with modern fittings and a stylish column radiator.
First Floor Landing - Bright and airy landing area with side-facing UPVC double-glazed window, loft access, and continuation of the black handrail and spindles. Access to all three bedrooms and the family bathroom.
Master Bedroom - A spacious and elegant main bedroom with a front-facing UPVC double-glazed bay window. Features built-in wardrobes, stylish wall paneling, and soft carpet underfoot. Door leads to a private en-suite.
Ensuite - Designed to impress, the en-suite boasts eye-catching geometric floor tiles and stunning peacock blue wall tiles in the walk-in shower. Gold overhead mains-fed rainfall shower with a glass screen, LED mirror, hand wash basin with gold tap, and a low-flush WC complete this luxurious space.
Second Bedroom - A generous double bedroom with rear-facing UPVC double-glazed window, carpeted flooring, and built-in cupboard storage. Neutral décor makes it move-in ready
Third Bedroom - A Cosy single bedroom, currently used as a second home office, or dressing room. Features rear-facing UPVC double-glazed window, carpeted flooring, and tasteful decoration
Family Bathroom - Fully tiled from floor to ceiling, this stylish bathroom includes a modern stone bowl hand wash basin with vanity storage, low-flush WC, and a sleek bath with mixer tap. Heated towel radiator, spotlights, and an obscure-glass window to the front add to the high-end finish
Exterior - Front
Situated in a quiet cul-de-sac, the property benefits from a tarmac driveway with space for two cars, a small lawned area, and a detached single garage. Side gate provides access to the rear garden and side door.
Rear Garden
A beautifully landscaped and low-maintenance outdoor space, fully paved in Indian stone. Split across two levels, the garden offers two dedicated seating areas-perfect for entertaining, barbecuing, or relaxing in the sun. Accessible via patio doors from the home office and kitchen/diner.
Property Ref: 19248_33980054
Similar Properties
Peregrine Court, Gateford, Worksop
4 Bedroom Detached House | Guide Price £280,000
GUIDE PRICE £280,000 - £290,000This impressive and generously sized four-bedroom detached property is perfectly position...
Machin Grove, Gateford, Worksop
3 Bedroom Detached House | Guide Price £270,000
GUIDE PRICE £270,000 - £280,000Nestled in an exclusive and highly sought-after cul-de-sac, this impressive 3-bedroom exe...
Greenfields Way, Carlton-In-Lindrick, Worksop
4 Bedroom Detached House | Guide Price £270,000
GUIDE PRICE £270,000 - £280,000Nestled in the charming area of Carlton-In-Lindrick, Worksop, this delightful detached ho...
Church Street, Everton, Doncaster
3 Bedroom House | Guide Price £300,000
GUIDE PRICE £300,000 - £320,000Stones Cottage is a charming Grade II listed property located in the village of Everton,...
4 Bedroom Semi-Detached House | Offers Over £300,000
This spacious and tastefully maintained four-bedroom semi-detached home offers versatile living accommodation arranged o...
High Road, Carlton-In-Lindrick, Worksop
3 Bedroom Detached Bungalow | Guide Price £300,000
GUIDE PRICE - £300,000 - £310,000Charming Grade II Listed Stone-Built Bungalow - A Unique Historic GemA rare opportunity...

Burrell’s Estate Agents (Worksop)
Worksop, Nottinghamshire, S80 1JA
How much is your home worth?
Use our short form to request a valuation of your property.
Request a Valuation
