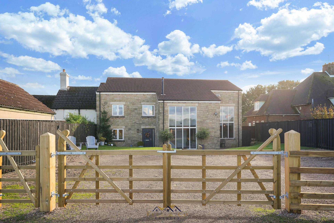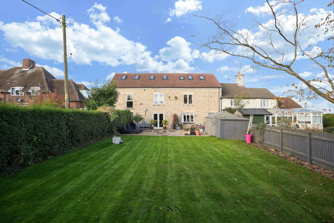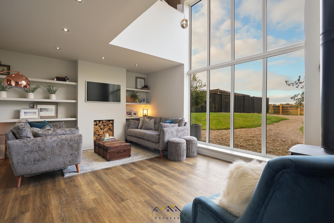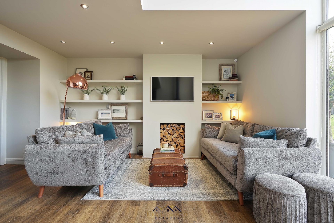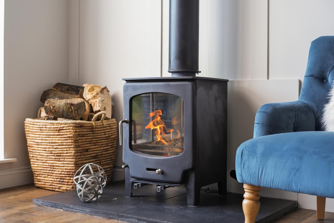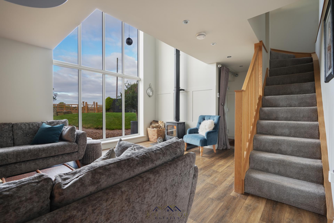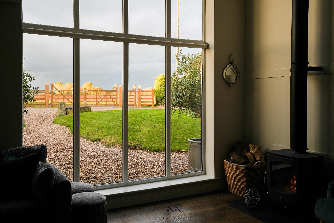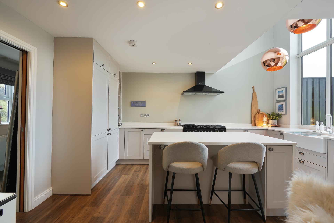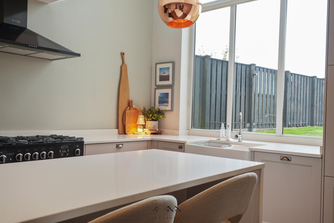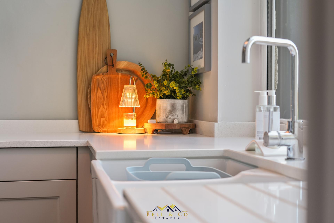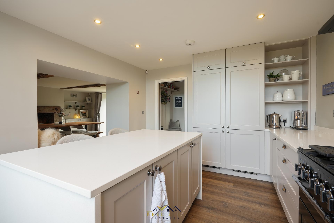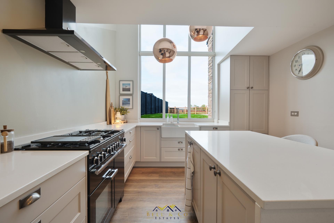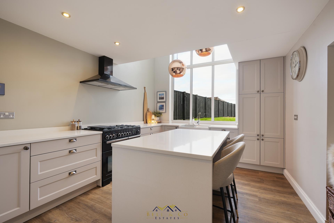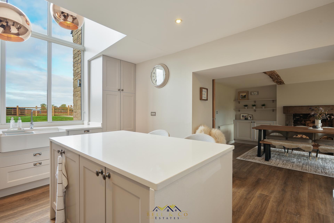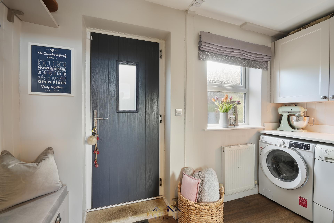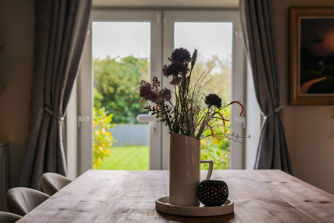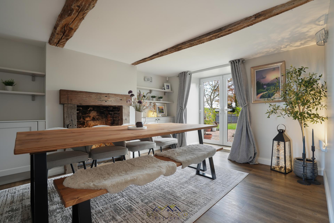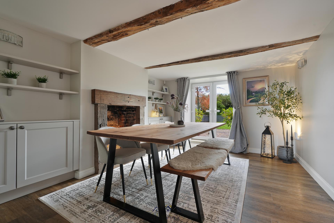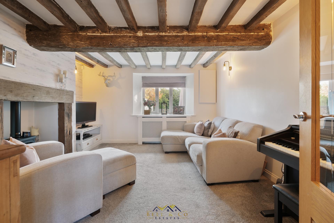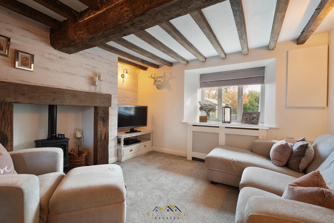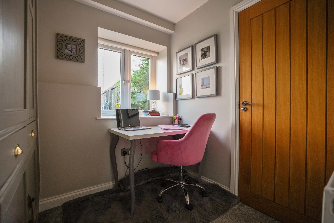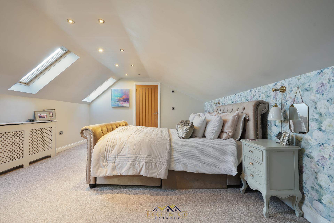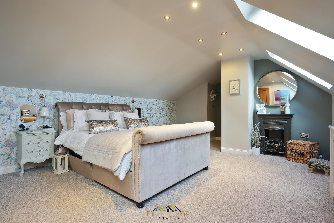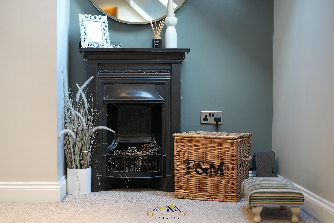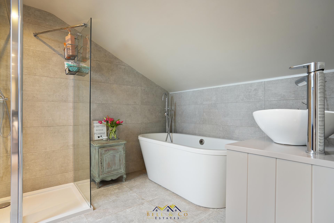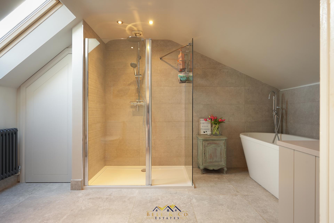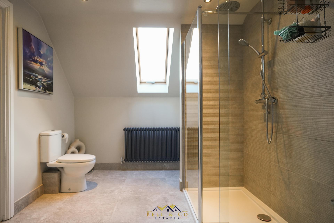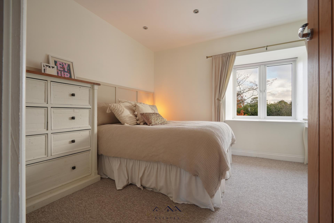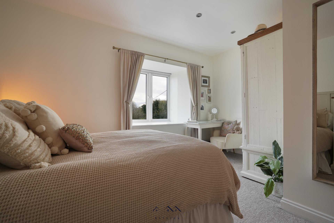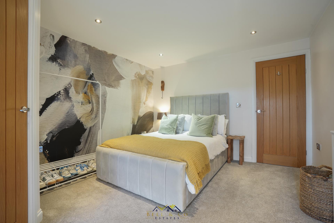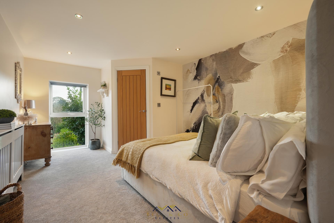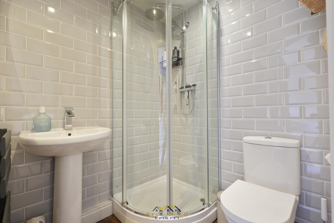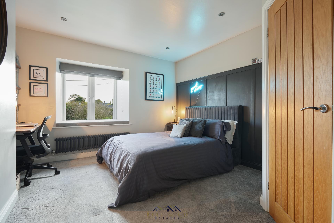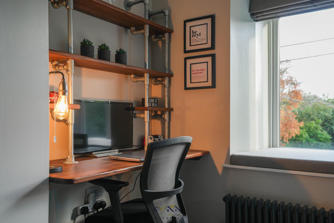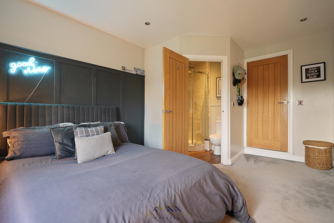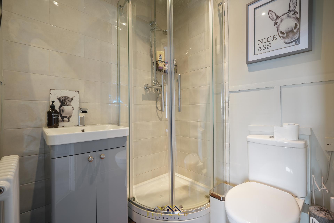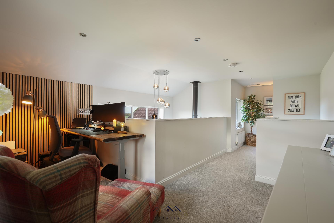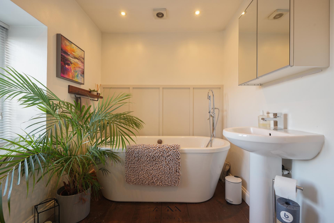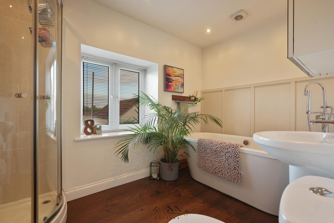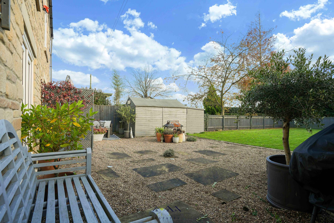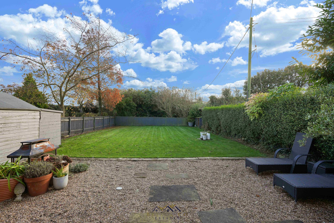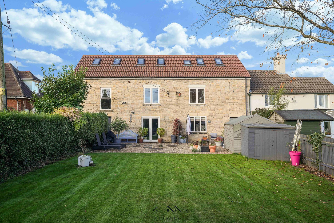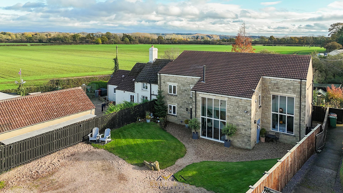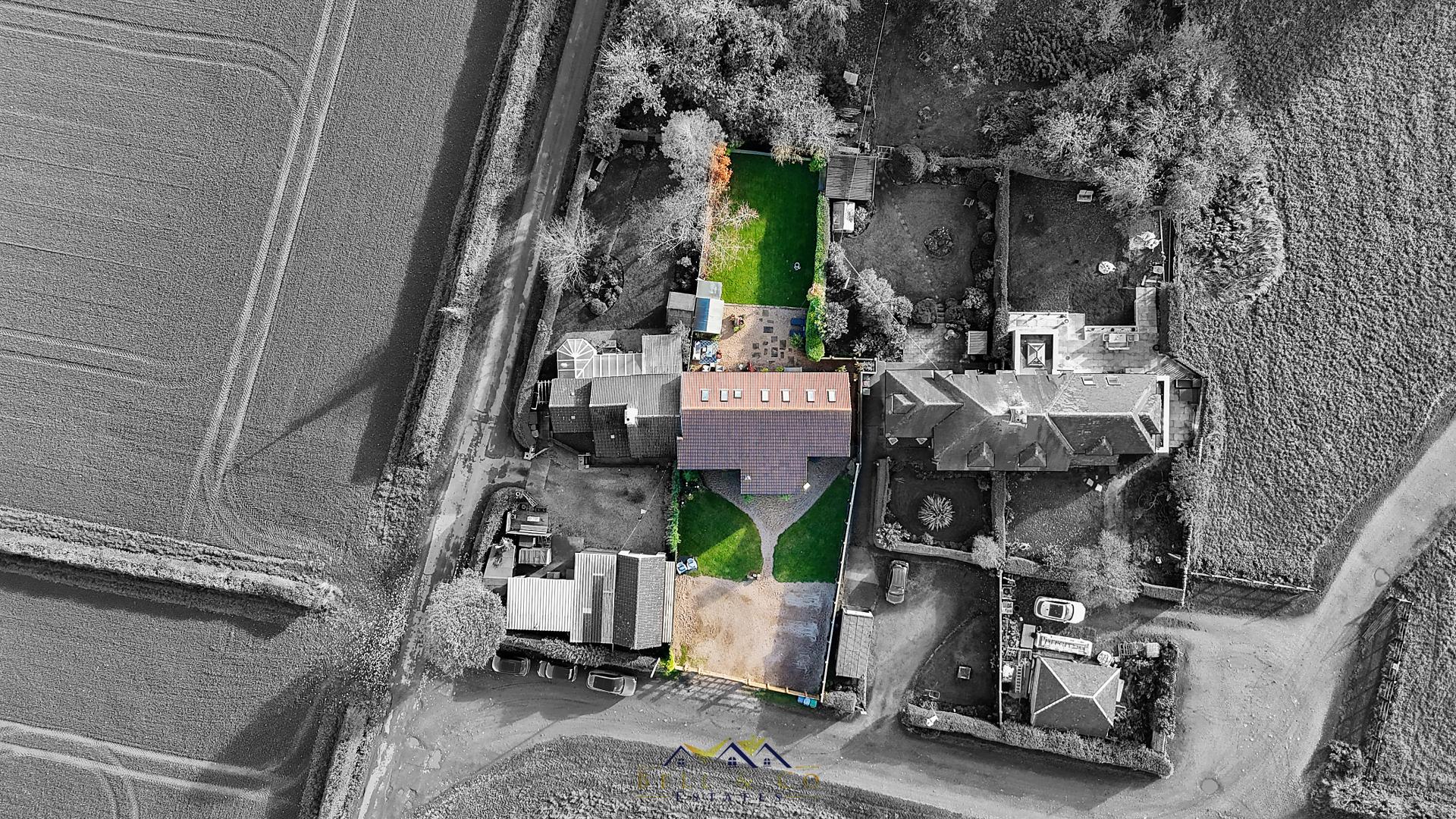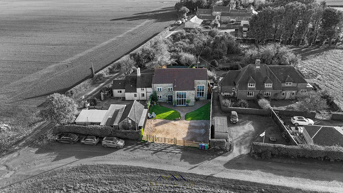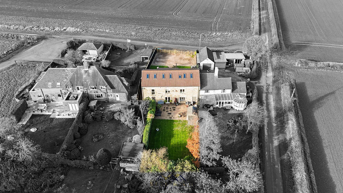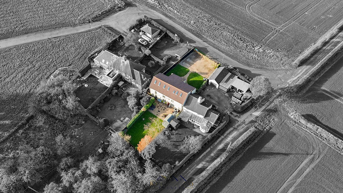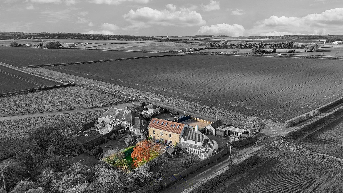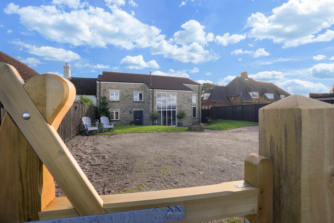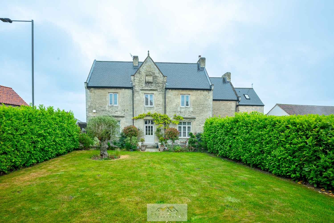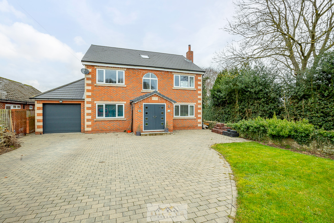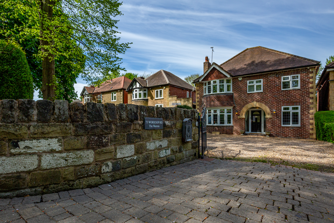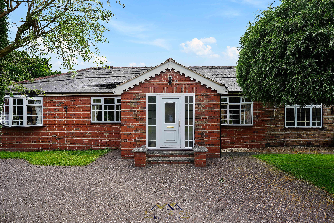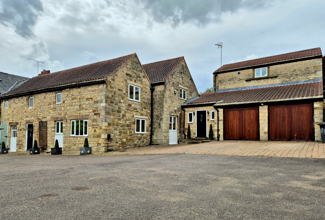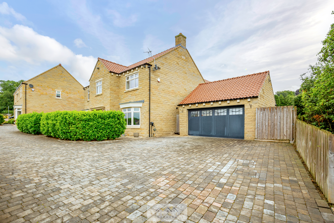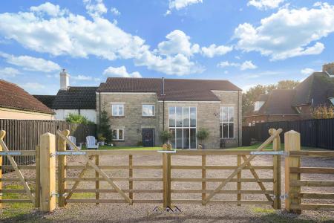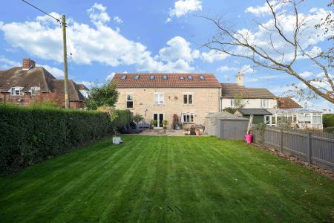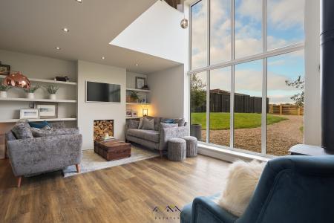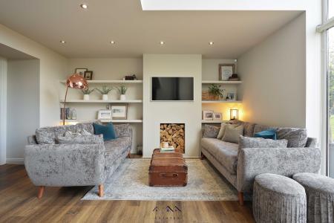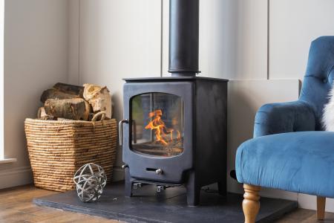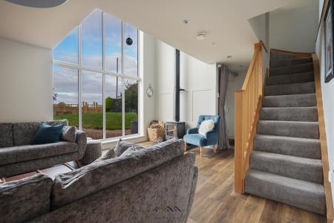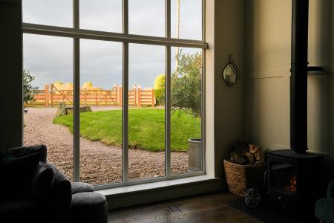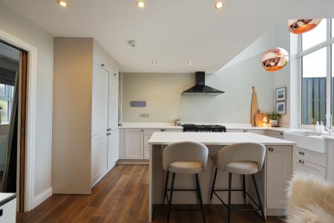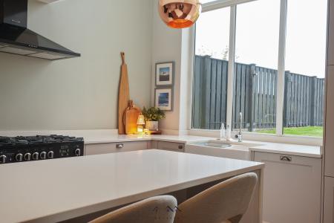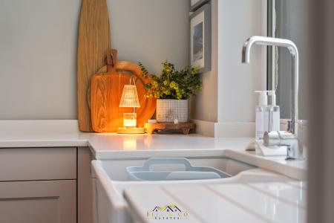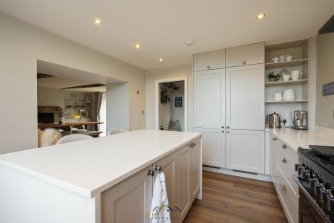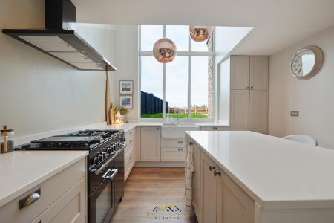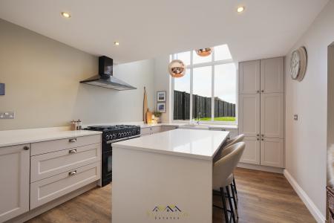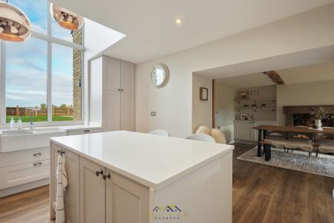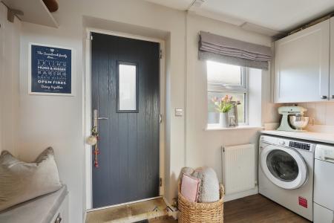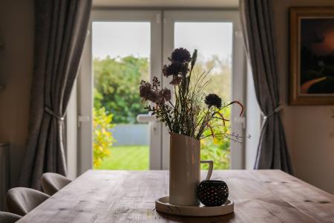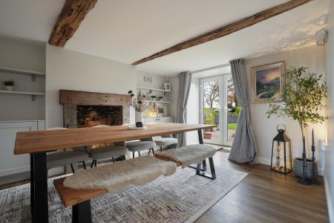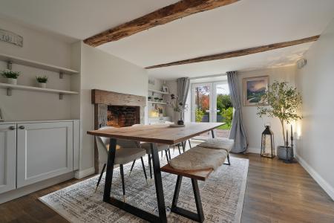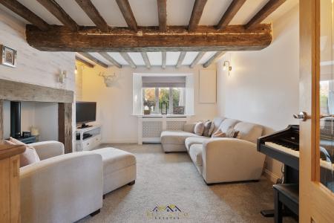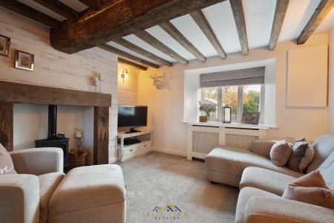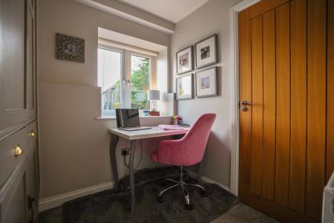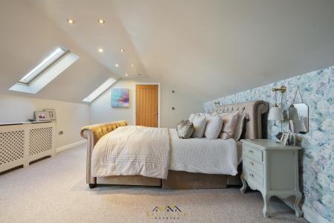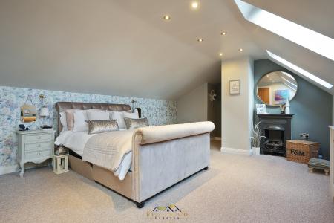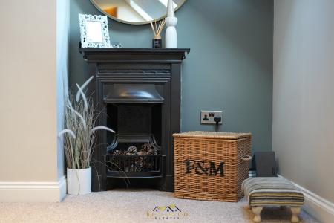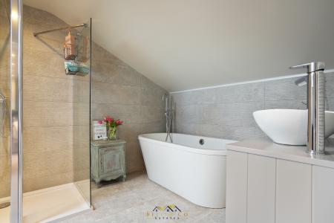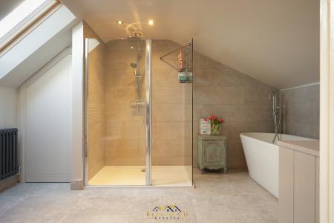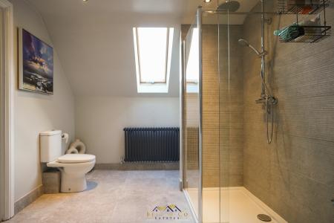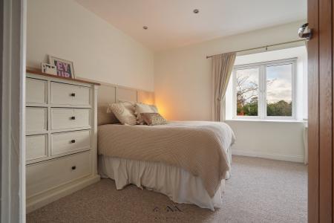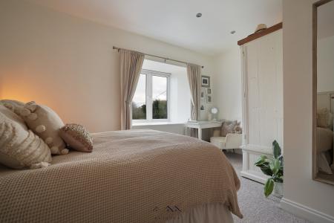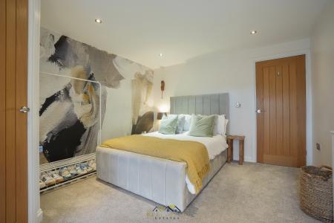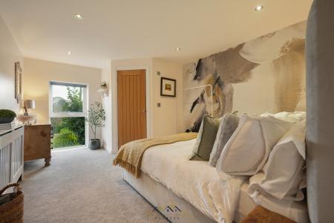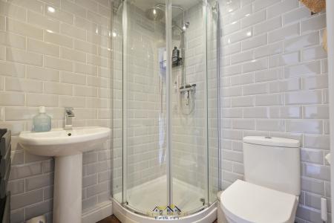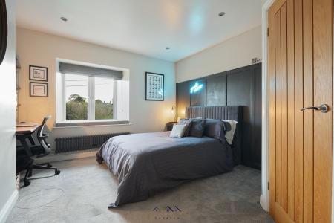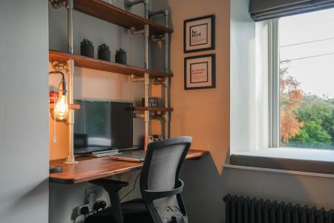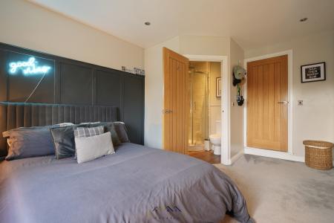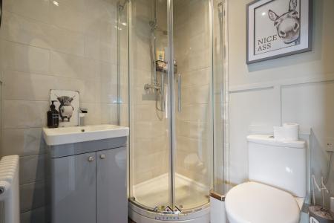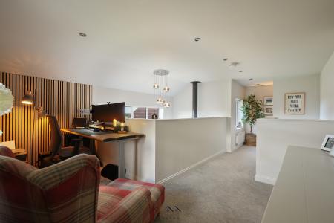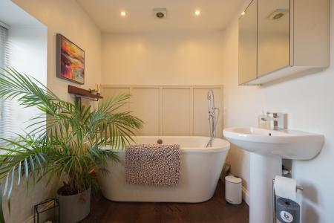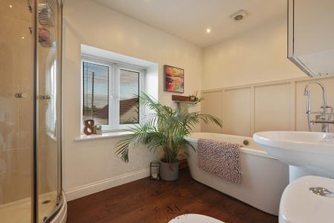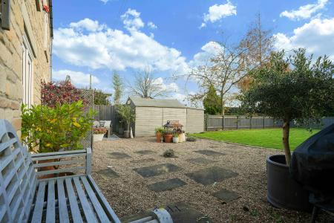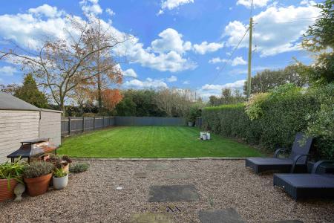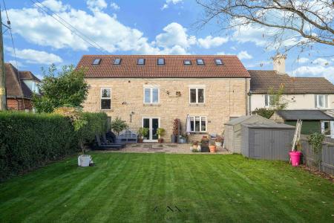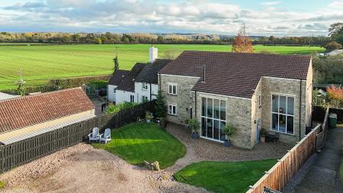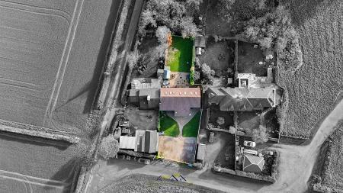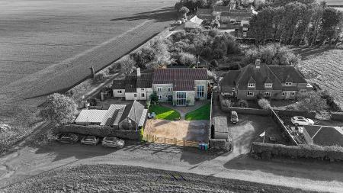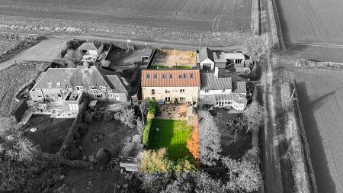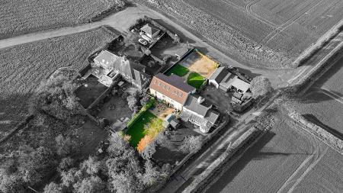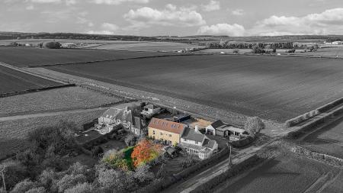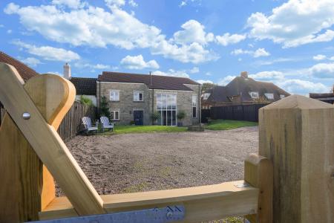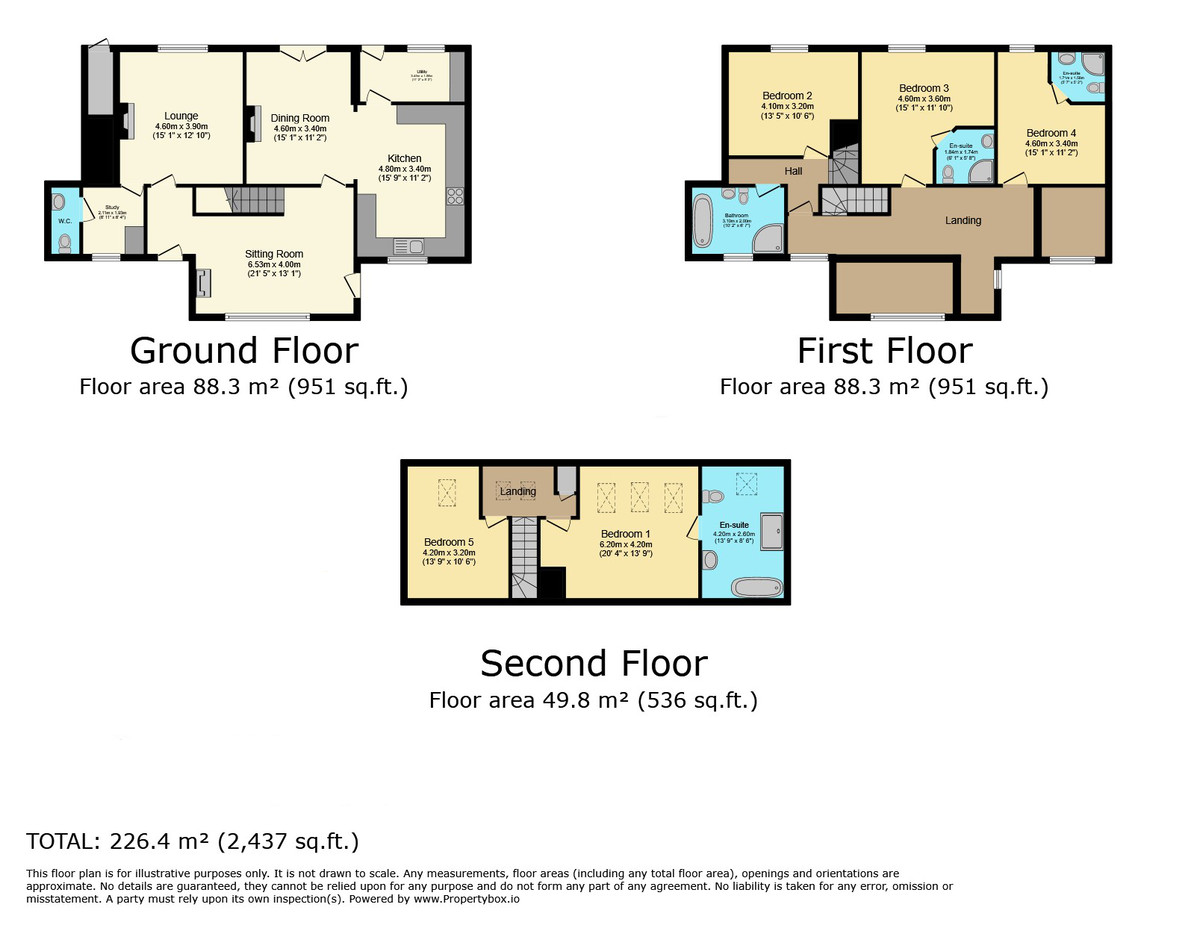- Five Bedroom Executive Home
- Stunning Throughout
- Recently Revovated
- Breath Taking Views
- New Fitted Kitchen with Dining Area
- Formal Lounge
- Master Bedroom with En Suite
- Three Further Bedrooms with En Suites
- Private Enclosed Rear Garden
- Gated Driveway
5 Bedroom Cottage for sale in Worksop
FULL DESCRIPTION *** GUIDE PRICE £600,000 TO £650,000 ***
Bell & Co Estates are honoured to present this beautiful five-bedroom link-detached home in Steetley, offering extensive living space spread across three floors.
Perfect for families, this home blends modern touches with timeless charm, featuring spacious rooms, elegant finishes, and plenty of natural light throughout.
With both original character and modern extensions, this property is ready to move into!
Entering through a spacious hallway, you're immediately greeted by a cozy snug area, featuring a log burner and a large floor-to-ceiling window that fills the space with natural light.
The heart of the home is the newly modern fitted kitchen, complete with an island and breakfast bar. The kitchen offers ample worktop and cupboard space, a freestanding Rangemaster cooker, and integrated appliances-ideal for family cooking and entertaining.
Adjacent is the dining area, boasting charming wooden beams and an open fire for show. French doors from the dining area lead out into the expansive rear garden.
The utility room is perfectly designed with plumbing for laundry and extra storage, offering convenient access to the garden.
The formal lounge provides a serene retreat with an electric fire and warm wall lighting, while a separate office space offers a quiet place to work, complemented by a downstairs WC.
The first floor is home to three generous double bedrooms, with fitted wardrobes and renovated ensuite bathrooms, featuring newly fitted shower cubicles, wash basins, and WCs.
The modern family bathroom is luxurious, complete with a freestanding bath, separate shower cubicle, wash basin, and WC.
The landing area offers a versatile space that could be used as an office or a snug, with breathtaking views from the open staircase.
The second floor is dedicated to the expansive master bedroom, which comes with a recently renovated ensuite. The ensuite includes a freestanding bath, walk-in shower, wash basin, WC, and additional storage.
A second double bedroom is currently used as a dressing room, offers further flexibility.
The front of the property features a large pebbled driveway, secured by new gates, providing ample parking. There's also a grassed area and a path leading to the front door.
The side gate gives access to the spacious rear garden, which includes a patio area, a boiler house, a wood store, and two storage sheds.
Located within easy driving distance to local towns, motorway links, and schools, this property offers both convenience and privacy, making it perfect for families looking for space and comfort.
Contact Bell & Co Estates today to arrange your viewing of this stunning family home.
It's ready for you to move straight into and start creating your own memories!
SITTING ROOM 21' 5" x 13' 1" (6.53m x 3.99m) Sitting room with log burner fire features floor to ceiling large windows providing light throughout.
KITCHEN 15' 9" x 11' 2" (4.8m x 3.4m) Great size modern kitchen with large island, integrated appliances and plenty of worktop and cupboard space.
DINING ROOM 15' 1" x 11' 2" (4.6m x 3.4m) Dining room with open fireplace featuring logs and lighting along with french doors providing access to the patio area.
UTILITY ROOM 11' 2" x 8' 3" (3.4m x 2.51m) Utility room featuring plumbing for your essentials along with further worktop and cupboard space.
LOUNGE 15' 1" x 12' 10" (4.6m x 3.91m) Cozy lounge with electric log burner fire.
STUDY 8' 11" x 8' 4" (2.72m x 2.54m) Convenient study with access to downstairs WC.
WC Downstairs WC with wash basin.
BEDROOM TWO 13' 5" x 10' 6" (4.09m x 3.2m) Rear facing second bedroom fit for a double.
BEDROOM THREE 15' 1" x 11' 10" (4.6m x 3.61m) Rear facing third double bedroom along with convenient en-suite.
ENSUITE 6' 1" x 5' 8" (1.85m x 1.73m) En-suite with walk in shower, wash basin and WC.
BEDROOM FOUR 15' 1" x 11' 2" (4.6m x 3.4m) Rear facing fourth double bedroom with en-suite.
ENSUITE 5' 7" x 5' 2" (1.7m x 1.57m) En-suite with walk in shower, wash basin and WC.
BATHROOM 10' 2" x 6' 7" (3.1m x 2.01m) Family bathroom with free standing bath, walk in shower, wash basin and WC.
BEDROOM FIVE 13' 9" x 10' 6" (4.19m x 3.2m) Fifth bedroom fit for a double.
BEDROOM ONE 20' 4" x 13' 9" (6.2m x 4.19m) Master bedroom with master en-suite.
ENSUITE 13' 9" x 8' 6" (4.19m x 2.59m) Modern master en-suite with free standing bath, walk in shower, wash basin and WC.
BELL & CO ESTATES OPENING HOURS - Monday to Friday 9:00am - 5:30pm Saturday 9:00am – 12:00pm Sunday closed
INDEPENDENT MORTGAGE ADVICE - With so many mortgage options to choose from, how do you know you're getting the best deal? Quite simply you don't! So why not talk to our expert.
FREE VALUATIONS - If you need to sell a house then please take advantage of our FREE VALUATION service, contact our office for a prompt, personable and efficient service.
Freehold
Council Tax Band D
EPC Grade C
Property Ref: 412223_101101002074
Similar Properties
Turner Croft, Laughton-en-le-Morthern, Sheffield
4 Bedroom Semi-Detached House | Guide Price £600,000
Bell & Co Estates are proud to present to the market this stunning four-bedroom Grade II listed semi-detached residence,...
Thorpe Road, Harthill, Sheffield
5 Bedroom Detached House | £599,995
Bell & Co Estates are honoured to present this one-of-a-kind five-bedroom detached home on the outskirts of the popular...
4 Bedroom Detached House | Guide Price £595,000
***GUIDE PRICE £595,000 to £625,000*** Bell & Co Estates are honoured to present this beautifully extended four-bedroom...
5 Bedroom Detached Bungalow | Offers Over £625,000
Bell & Co Estates are proud to present this exceptional five-bedroom detached bungalow, a rare find in the area, now ava...
Main Street, Brookhouse, Sheffield
4 Bedroom Link Detached House | Guide Price £650,000
Bell & Co Estates are thrilled to present Abbey Stone Barn, a magnificent four-bedroom detached family home offering ove...
Greenlands Rise, North Anston, Sheffield
5 Bedroom Detached House | £675,000
Bell & Co Estates are delighted to present this spacious and beautifully laid out five-bedroom detached home, with no ex...
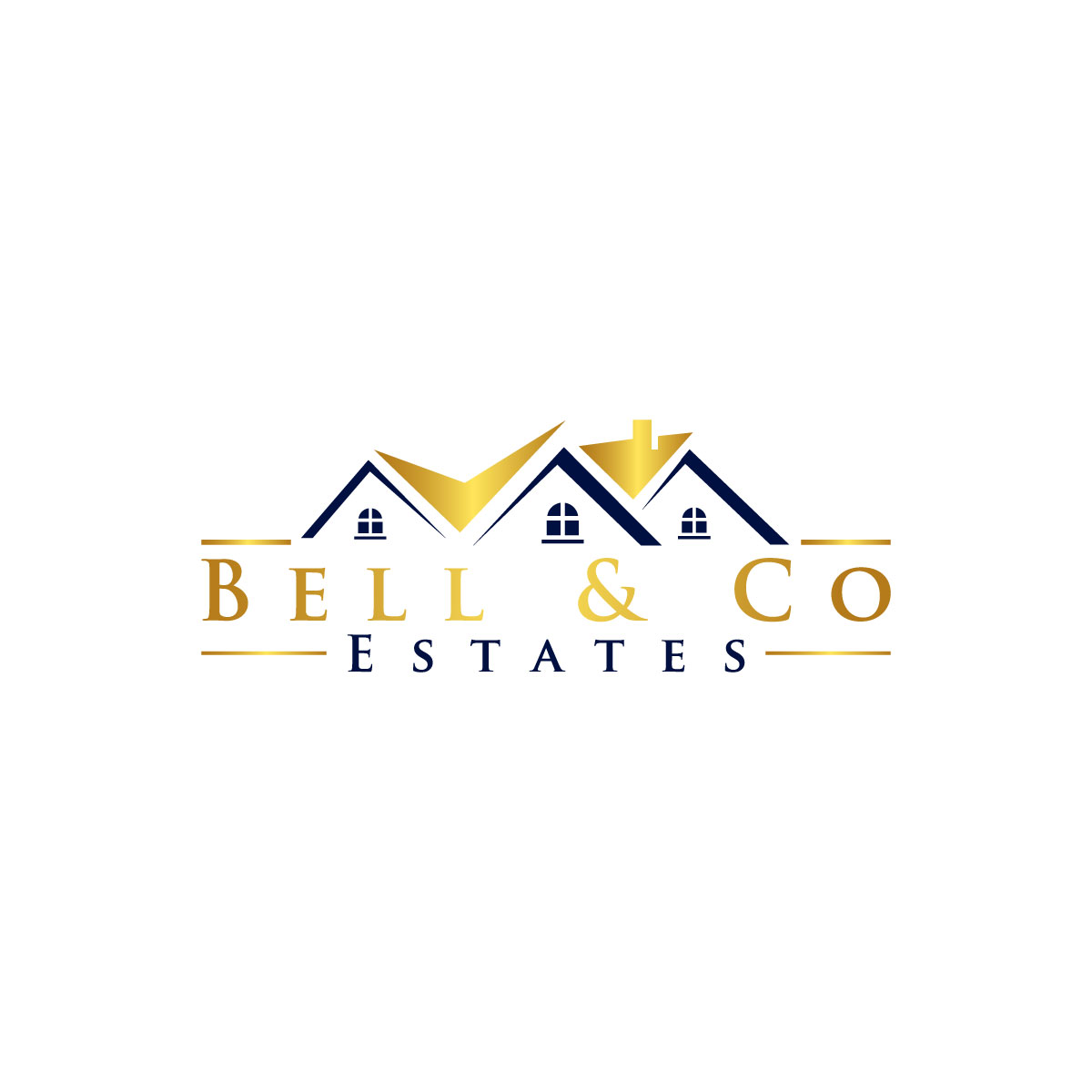
Bell & Co Estates (Kiveton Park)
Kiveton Park, Sheffield, S26 6RA
How much is your home worth?
Use our short form to request a valuation of your property.
Request a Valuation
