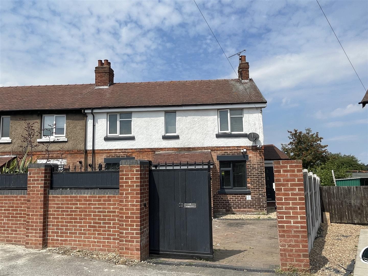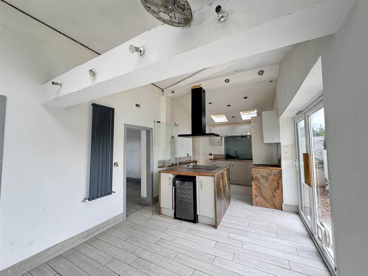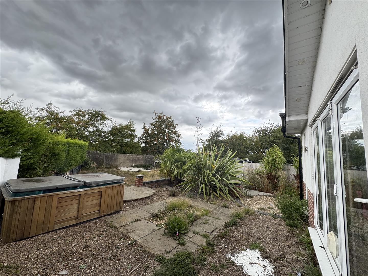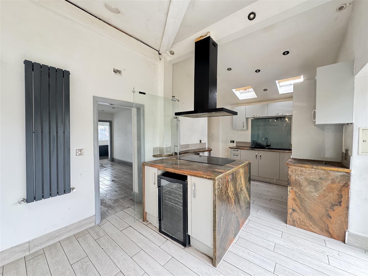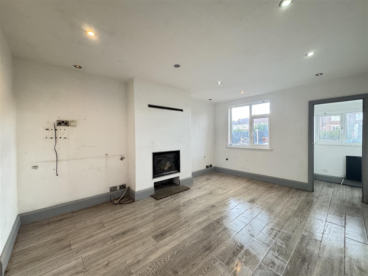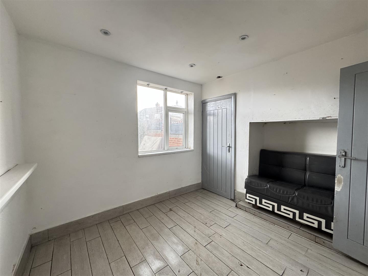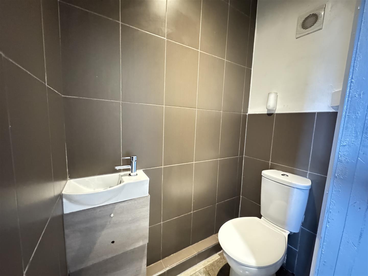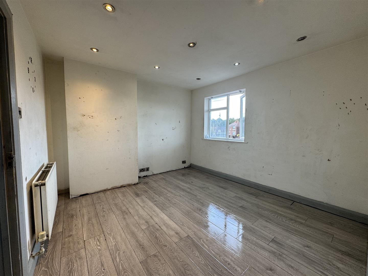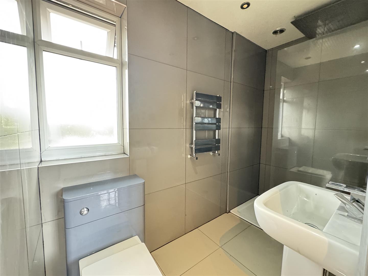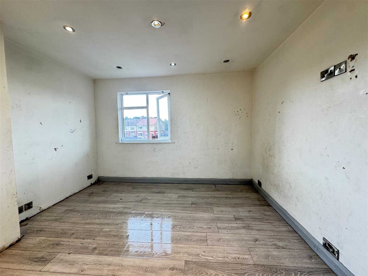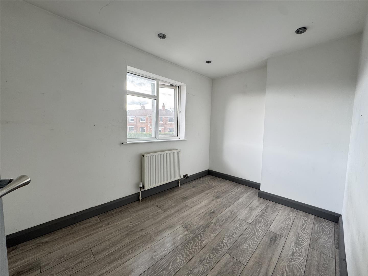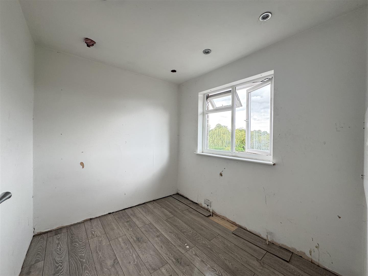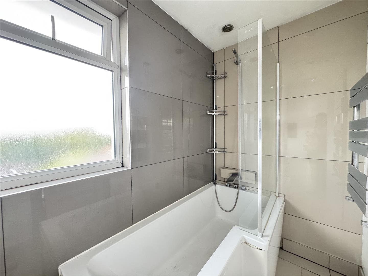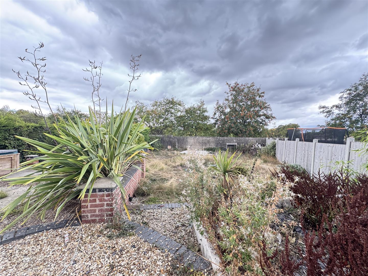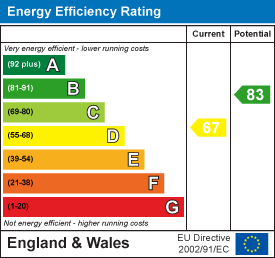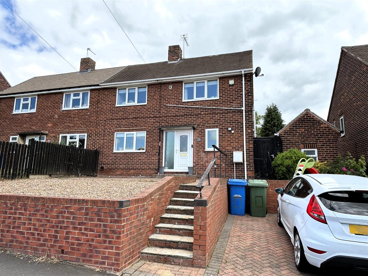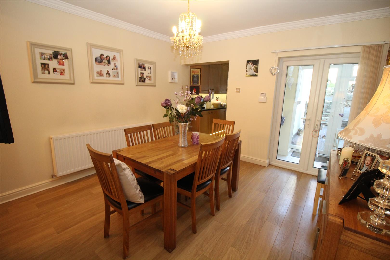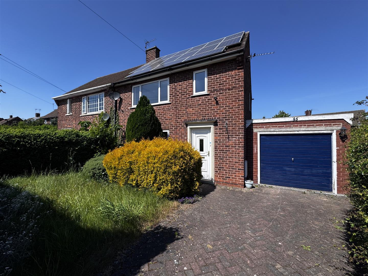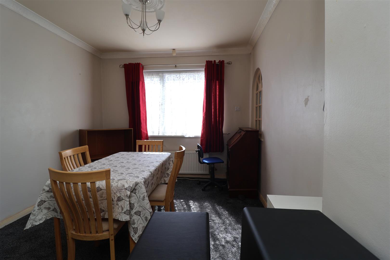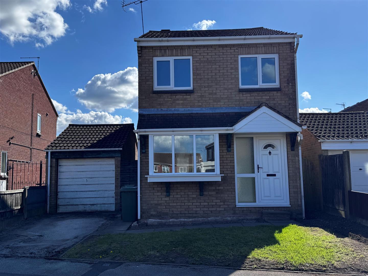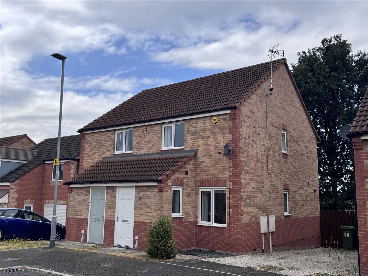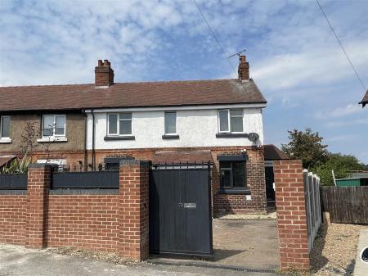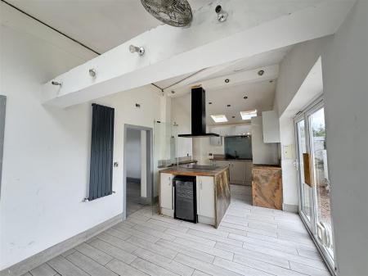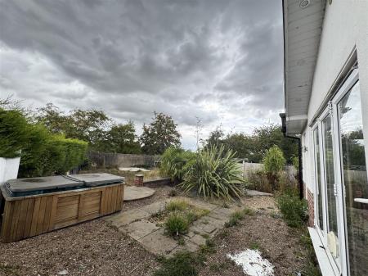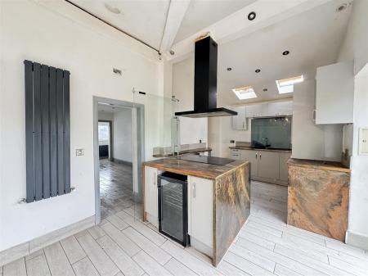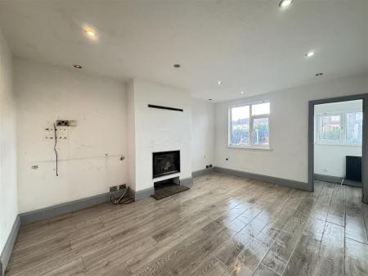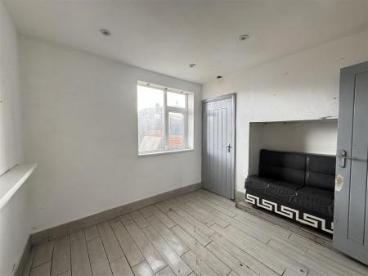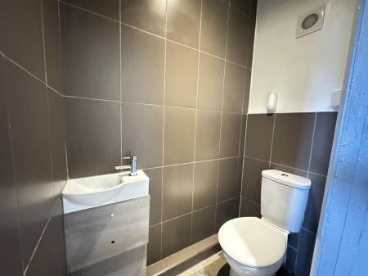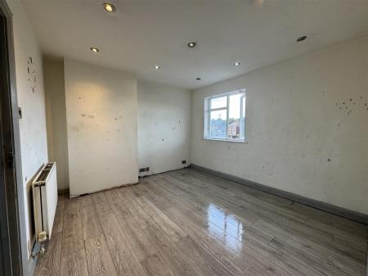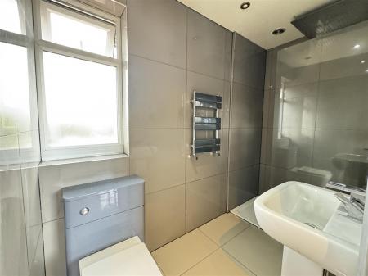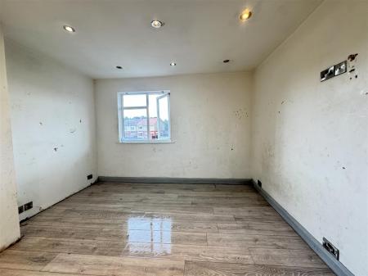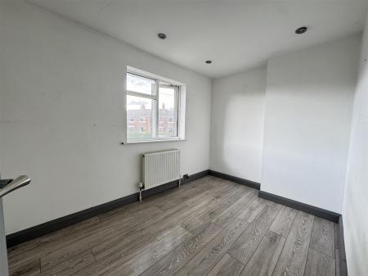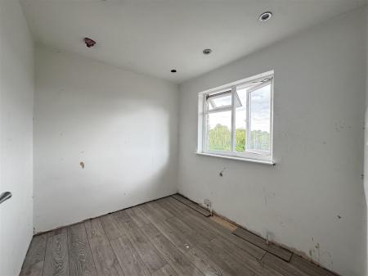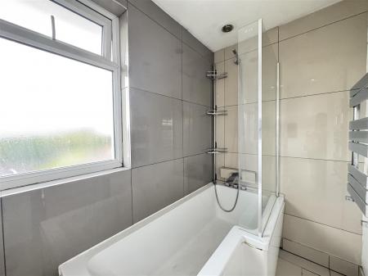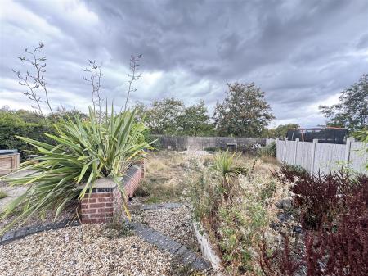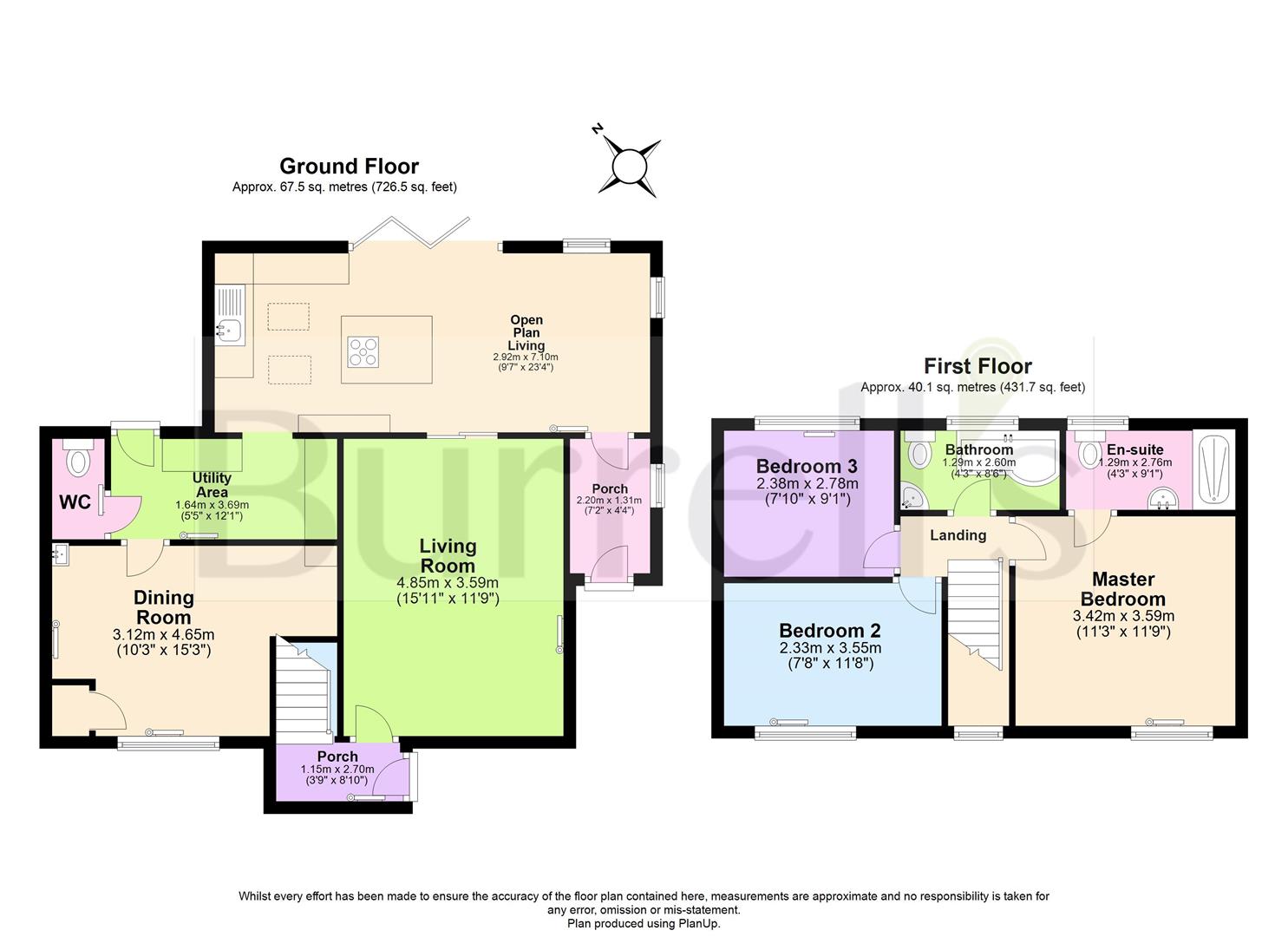- Semi Detached House
- Three Bedroom
- Wrap Around Ground Floor Extension
- Downstairs W/C
- In Need Of Renovation
- Master Bedroom Has Ensuite Bathroom
- Comes With No Onward Chain
- Viewings Are Advised
3 Bedroom Semi-Detached House for sale in Worksop
In brief, the accommodation comprises: entrance hall, lounge opening through to the kitchen, which continues into a further reception room currently used as a gym, plus a downstairs W/C. Upstairs there are three bedrooms, including a master with ensuite, and a family bathroom.
Externally, the rear garden features a patio area with housing for a hot tub, leading down to a lawned area. To the front, the property benefits from off-road parking set behind electric gates.
The property is in need of renovation and offers excellent potential for buyers looking to add value and create a home to their own taste.
Ground Floor -
Entrance Hall -
Lounge - 4.7 x 3.5 (15'5" x 11'5") - Upvc window to the front elevation, log burner with laminate flooring.
Open Plan Kitchen - 6.99m x 2.90m (22'11" x 9'6") - Matching wall and base units with island, patio doors leading onto the rear garden.
Gym - Upvc window to the front elevation
Downstairs W/C - Low flush w/c, pedestal sink.
First Floor -
Master Bedroom - 3.3 x 3.2 (10'9" x 10'5") - Upvc window to the front elevation, laminate flooring, spotlights to ceiling, leading through to the ensuite wet room.
Wet Room - 2.6 x 1.1 (8'6" x 3'7") - Three piece bathroom suite which consists of walk in shower, low flush w/c, pedestal sink, fully tiled.
Bedroom Two - 2.2 x 3.4 (7'2" x 11'1") - Upvc window to the front elevation, central heating radiator.
Bedroom Three - 2.2 x 2.5 (7'2" x 8'2") - Upvc window to the rear elevation, central heating radiator
Family Bathroom - 2.4 x 1.2 (7'10" x 3'11") - Three piece bathroom suite which consists of kidney shaped bath, pedestal sink, low flush w/c, built in tv, spotlights to ceiling, fully tiled.
Outside -
Rear Garden - Patio area which has a built in fire feature, housing for a hot tub, leading to the rear garden which is mainly laid to lawn.
Front Elevation - Electric gated front which leading to a block paved driveway.
Property Ref: 19248_34137413
Similar Properties
2 Bedroom Semi-Detached House | Offers Over £130,000
This well presented two bedroom, semi-detached house is perfect for first time buyers. The accommodation comprises entra...
Portland Street, Whitwell, Worksop
3 Bedroom Terraced House | £125,000
This is a MUST VIEW!! A Stunningly Presented Property! The property has been improved and upgraded by the current owner...
Ramsden Crescent, Carlton-In-Lindrick, Worksop
2 Bedroom Semi-Detached House | Offers Over £125,000
This three-bedroom semi-detached home, located in the desirable village of Carlton in Lindrick, Worksop, offers a fantas...
3 Bedroom Detached House | Offers in region of £150,000
Fantastic Renovation Opportunity - Ideal for Investors & First-Time BuyersThis three-bedroom detached house with a detac...
2 Bedroom House | Guide Price £150,000
Ideal for first-time buyers and highly recommended for viewings, this beautifully presented two-bedroom semi-detached ho...

Burrell’s Estate Agents (Worksop)
Worksop, Nottinghamshire, S80 1JA
How much is your home worth?
Use our short form to request a valuation of your property.
Request a Valuation
