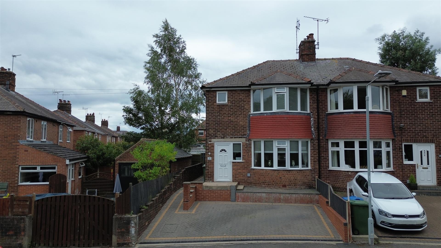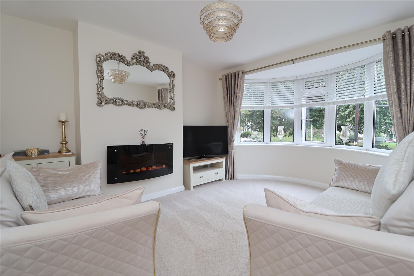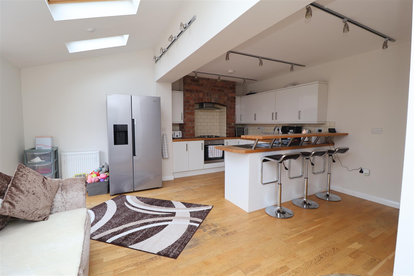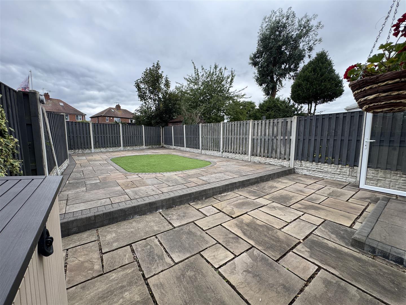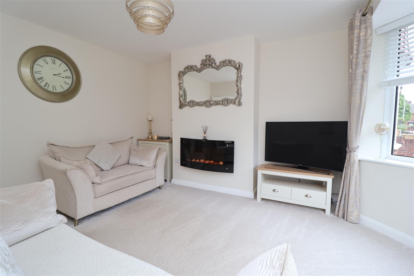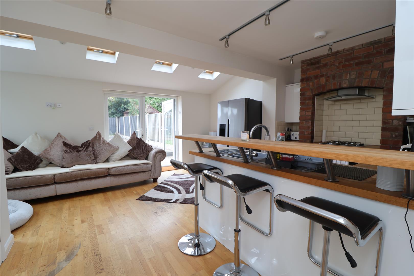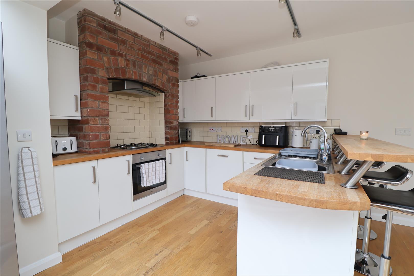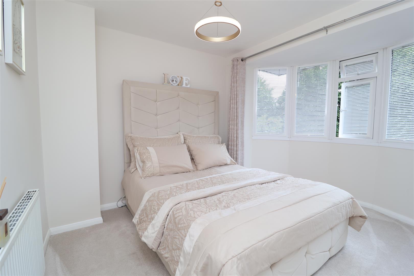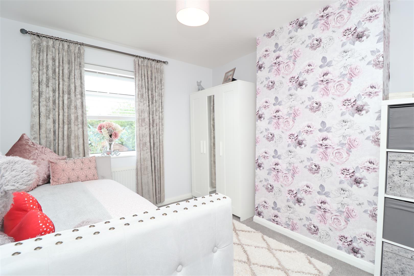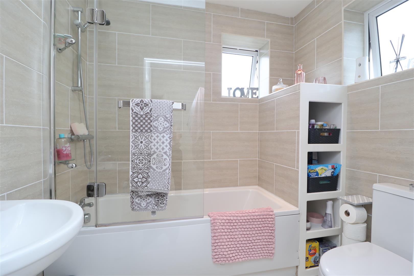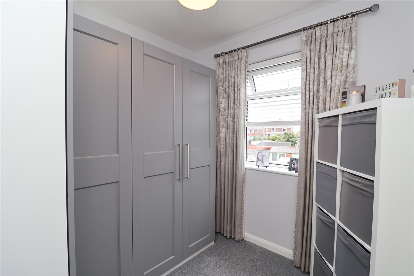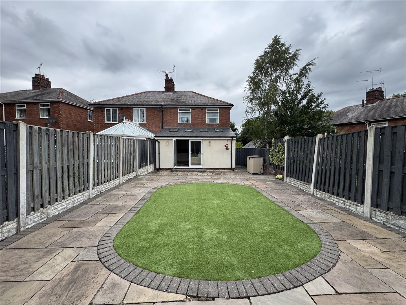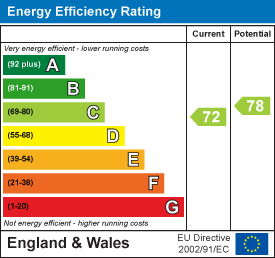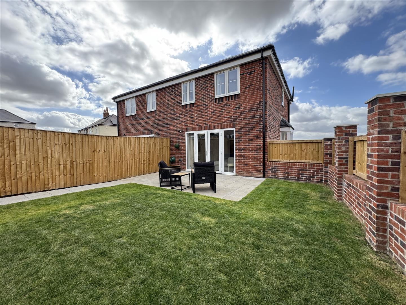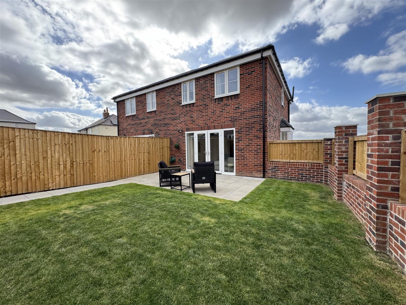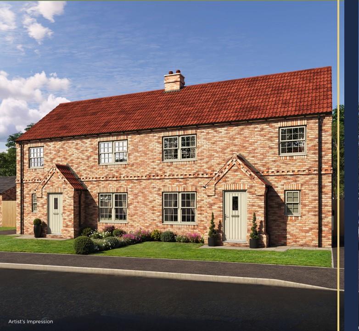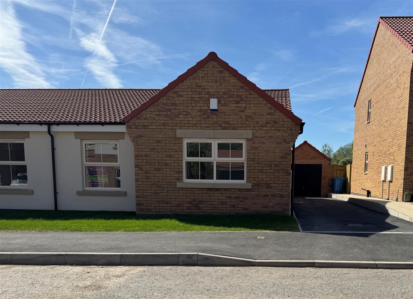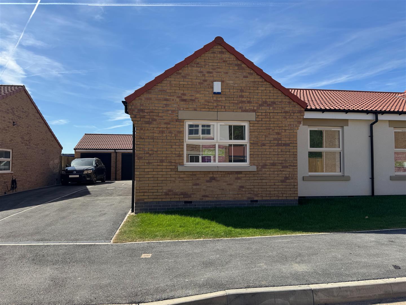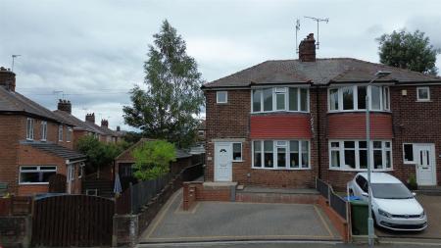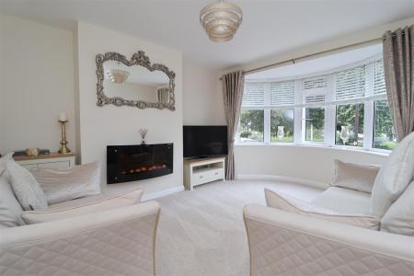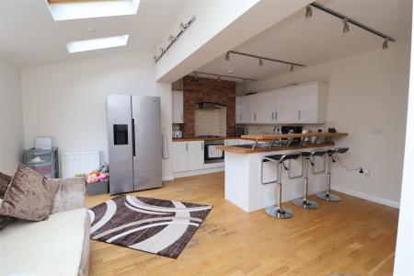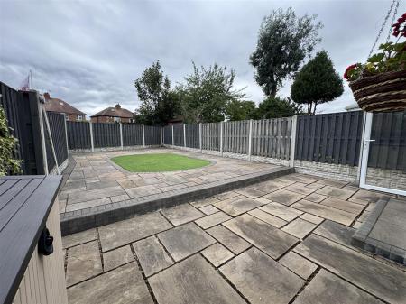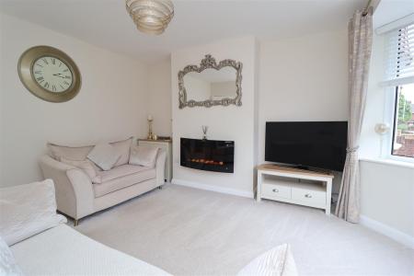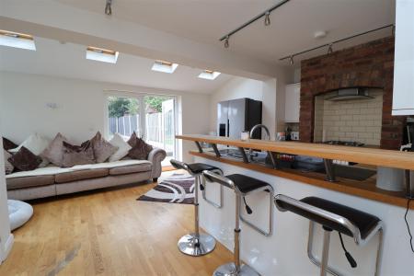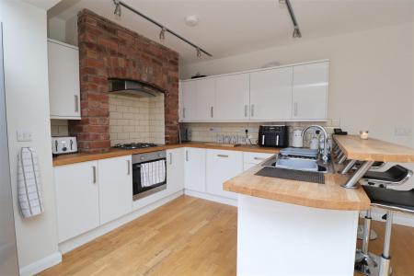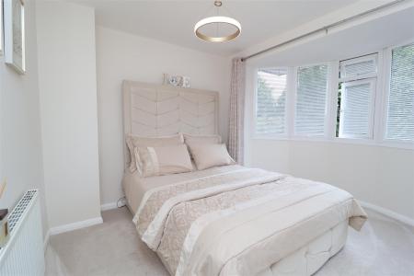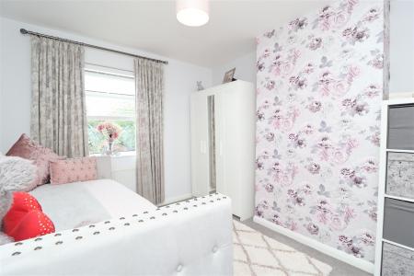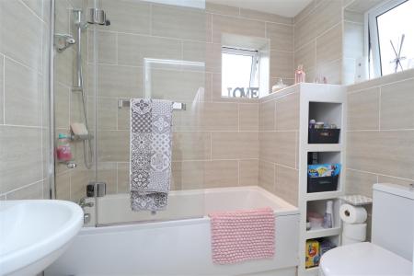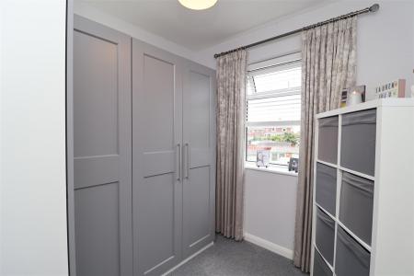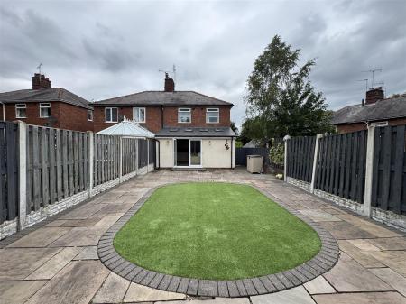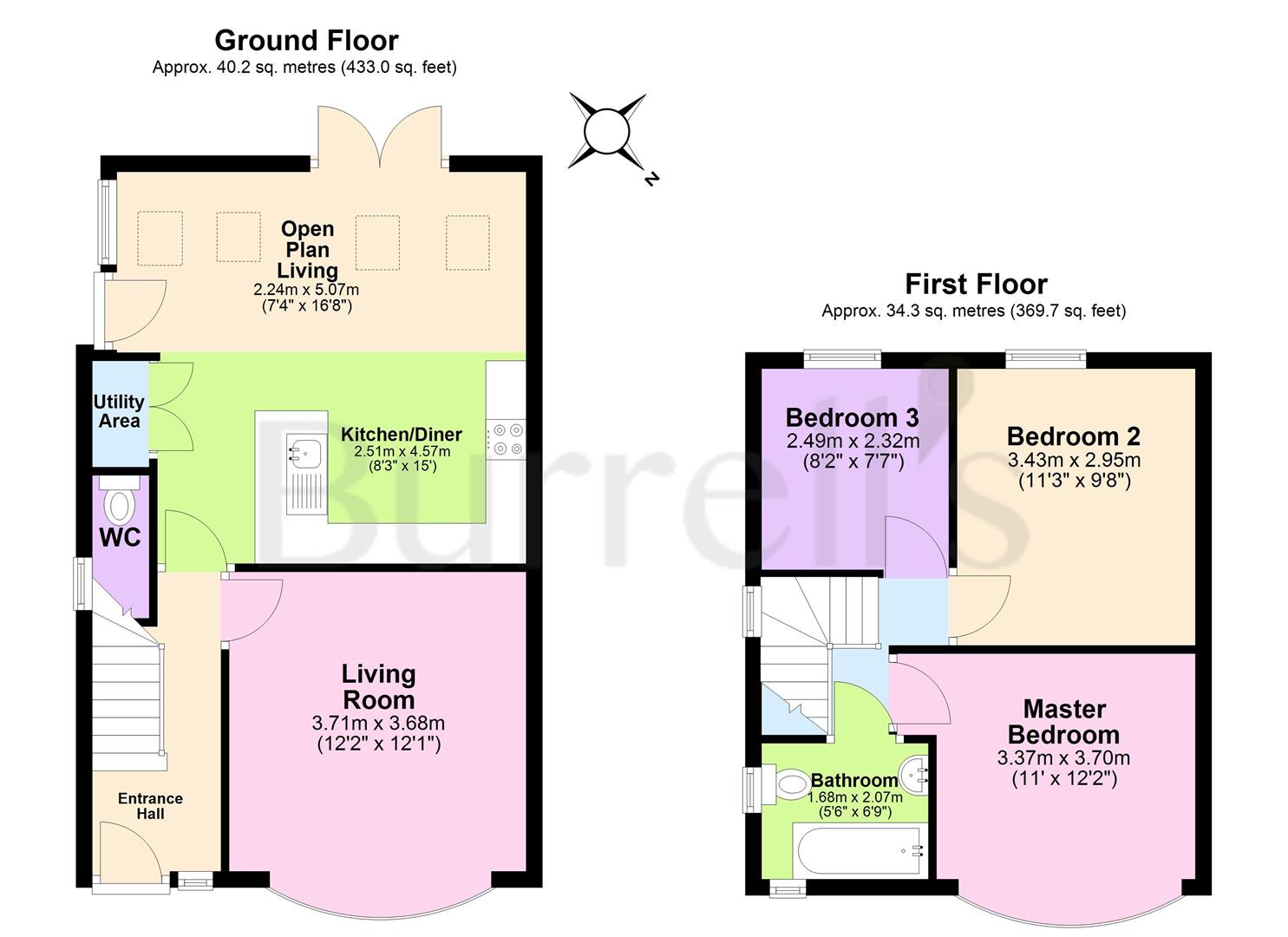- Semi Detached House
- Three Bedrooms
- Rear Kitchen Extension Open Plan Living
- Downstairs W/C
- Laundry Room
- Off Road Parking For Two Cars
- Popular Residential Location
- Viewing's Are Advised
3 Bedroom Semi-Detached House for sale in Worksop
We are pleased to offer for sale this extended three-bedroom semi-detached family home, ideally located close to Bassetlaw Hospital, local schools, and amenities-making it perfect for families.
Well-presented throughout, the property must be viewed internally to fully appreciate the space on offer. The ground floor features a welcoming entrance hall, a spacious lounge, and a stunning extended kitchen/diner with integrated appliances, along with a utility area and a downstairs WC.
Upstairs offers three well-sized bedrooms and a modern, fully tiled bathroom with a three-piece suite.
Outside, the home benefits from a block-paved driveway, gated side access, and a well-maintained rear garden with paved patio areas, artificial lawn, and a storage shed.
Further benefits include gas central heating and double glazing throughout. A fantastic family home in a desirable location-early viewing is highly recommended.
Ground Floor -
Entrance Hall - A uPVC front door opens into a welcoming entrance hall, providing access to the lounge, downstairs WC, extended kitchen/diner, and stairs leading to the first floor.
Lounge - 4.3 x 3.66 (14'1" x 12'0") - The lounge features a large uPVC bay window to the front elevation, allowing for plenty of natural light, and is tastefully decorated in neutral tones with cream carpets and a wall-mounted electric fire as a stylish focal point.
Downstairs W/C - Fitted with a white suite comprising a low-level WC, wash hand basin, built-in storage cupboard, and a side-facing obscure double glazed window for added privacy.
Kitchen/Dining/Family - 4.98 x 4.98 (16'4" x 16'4") - A stunning extended kitchen/diner offering ample worktop space and a one and a half stainless steel sink unit. The kitchen features an integrated oven with a four-ring gas hob and extractor hood set into the chimney breast, space for a full-size fridge/freezer, and an integrated dishwasher. Finished with tiled splashbacks and wood flooring, the space is bright and airy thanks to two Velux roof windows, a side-facing double glazed door, and French doors opening onto the rear garden. Double doors also provide access to a convenient utility cupboard with electric and plumbing for washing machine and space for tumble dryer.
First Floor -
Bedroom One - 3.66 x 3.12 (12'0" x 10'2") - Bedroom One is a spacious double room featuring a uPVC window overlooking the front elevation and a gas central heating radiator, offering a comfortable and light-filled space.
Bedroom Two - 3.4 x 2.92 (11'1" x 9'6") - Bedroom Two is also a generously sized double room, complete with a uPVC window overlooking the rear garden and a gas central heating radiator, providing a bright and comfortable living space.
Bedroom Three - 2.46 x 2.34 (8'0" x 7'8") - Bedroom Three is currently being used as a dressing room and features a uPVC window overlooking the rear elevation, along with a gas central heating radiator, making it a versatile and well-lit space.
Family Bathroom - A modern, fully tiled bathroom fitted with a white three-piece suite comprising a panelled bath with shower and glass screen over, pedestal wash hand basin, and low-level WC. Additional features include a chrome heated towel radiator and obscure double glazed windows to the side and front elevations, providing both light and privacy.
Outside -
Rear Garden - The rear garden is designed for low maintenance, featuring paved patio areas bordered with stone and a central section laid with artificial grass, creating an ideal space for outdoor relaxation and entertaining.
Front Elevation - The front elevation is block paved, providing off-road parking for two vehicles and enhancing the property's curb appeal.
Property Ref: 19248_34068830
Similar Properties
8 Westfield Way, Clowne, Chesterfield
3 Bedroom House | £225,000
PLOT 11 - Stunning New Build 3-Bedroom Semi-Detached Home - Choose Your Finishing Touches!Discover this beautifully desi...
8 Westfield Way, Clowne, Chesterfield
3 Bedroom House | £225,000
PLOT 12 - Stunning New Build 3-Bedroom Semi-Detached Home - Choose Your Finishing Touches!Discover this beautifully desi...
Breck Lane, Mattersey Thorpe, Doncaster
3 Bedroom Semi-Detached House | Guide Price £224,000
Whispering Fields - A Peaceful Rural Retreat with Modern LuxuryPLOT 24Welcome to Whispering Fields, a premium developmen...
Costhorpe, Carlton-In-Lindrick
3 Bedroom Semi-Detached Bungalow | £240,000
Plot 82READY TO MOVE INTO NOW! INCENTIVES AVAILABLE - includes £5,000 worth of finishings, solar panel, full tech pack a...
Costhorpe, Carlton-In-Lindrick
3 Bedroom Semi-Detached Bungalow | £240,000
PLOT 83 THE BEECHINCENTIVES AVAILABLE - includes £5,000 worth of finishings, solar panel, full tech pack and £1000 towar...
Westmorland Drive, Costhorpe, Worksop
3 Bedroom House | £240,000
GUIDE PRICE £240,000-£250,000Set on a well-proportioned plot within a popular residential area of Costhorpe, this extend...

Burrell’s Estate Agents (Worksop)
Worksop, Nottinghamshire, S80 1JA
How much is your home worth?
Use our short form to request a valuation of your property.
Request a Valuation
