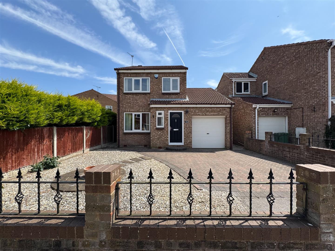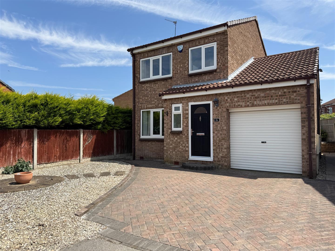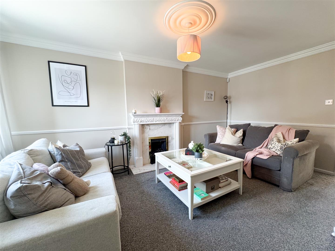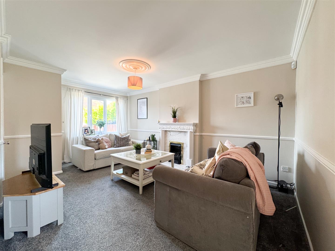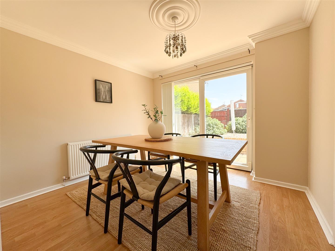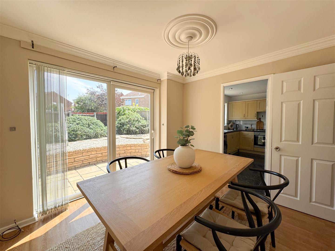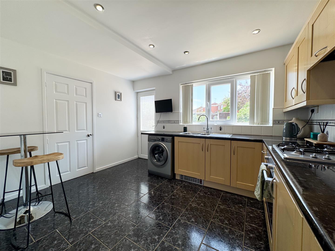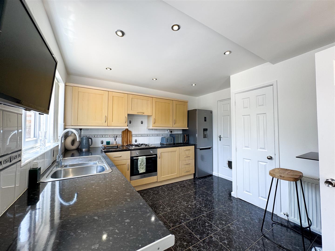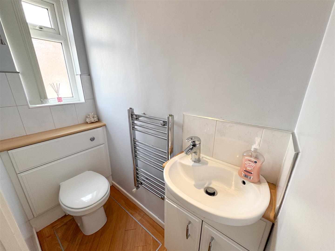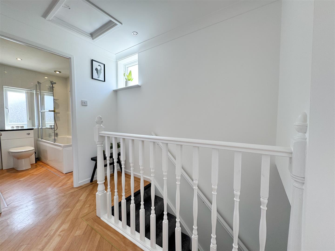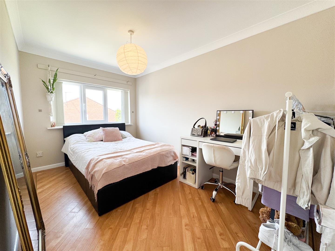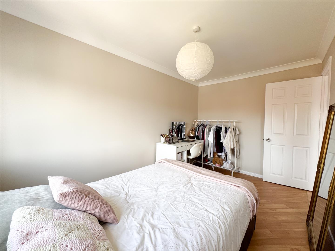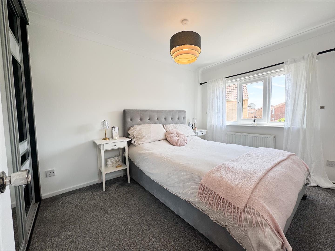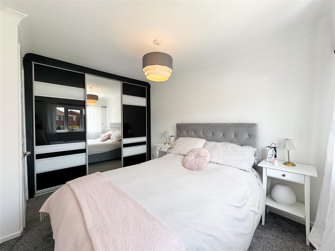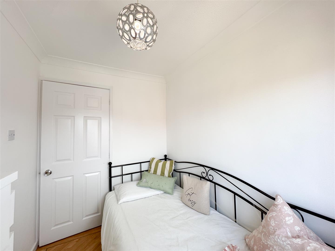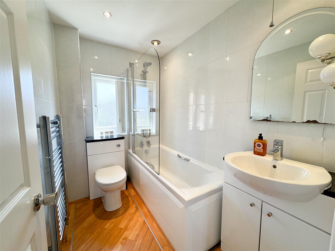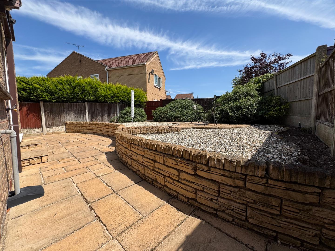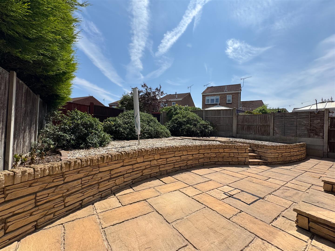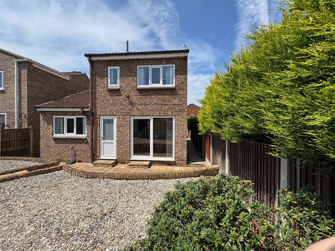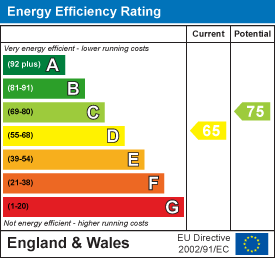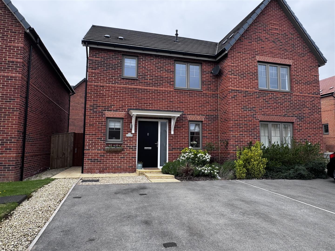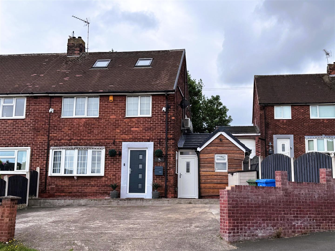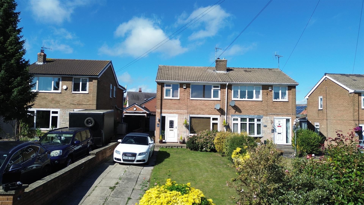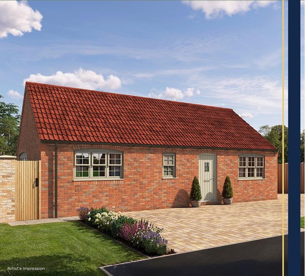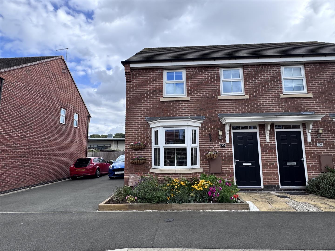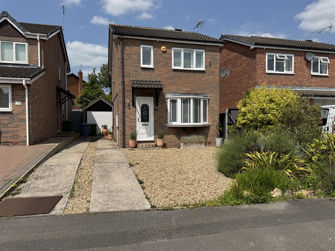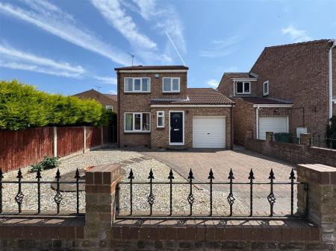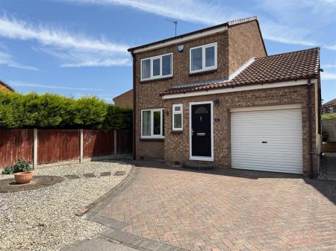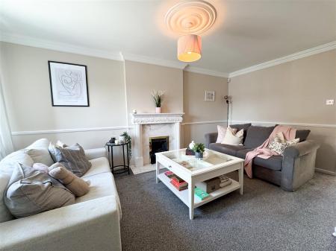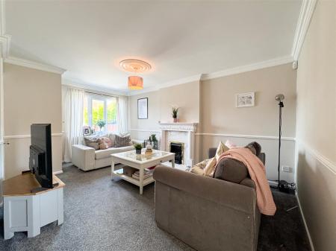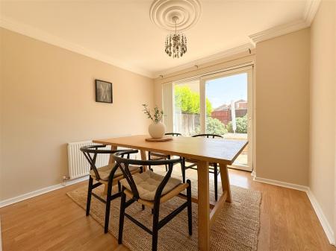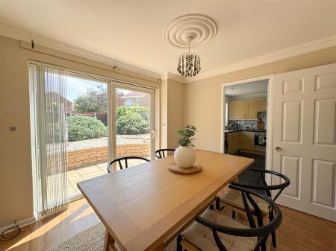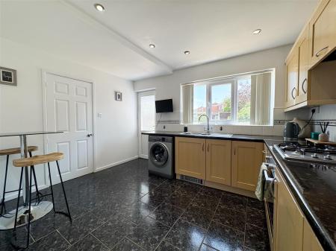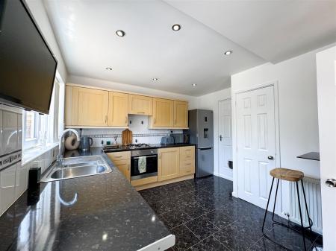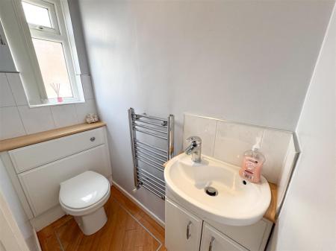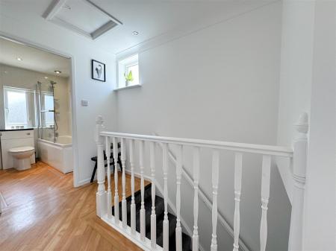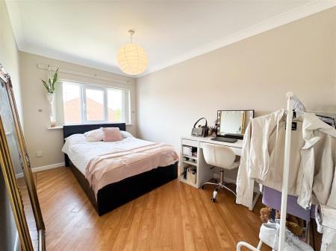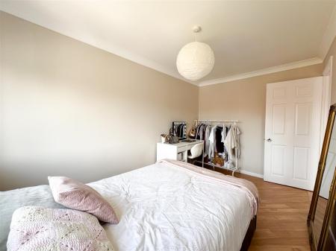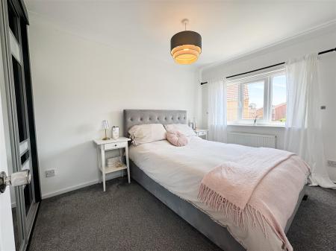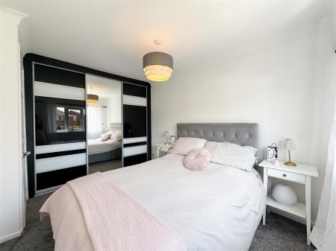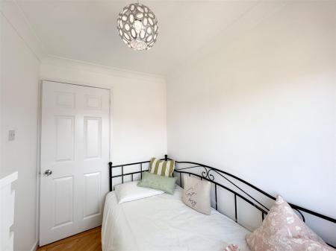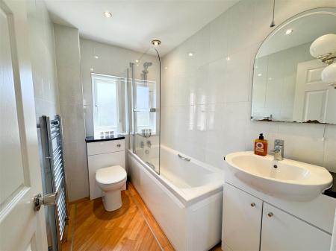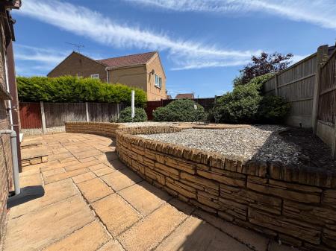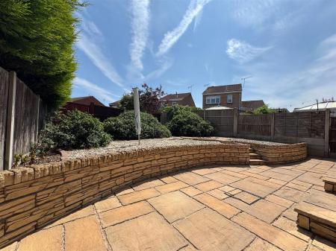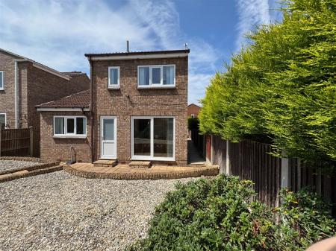- GUIDE PRICE £200,000 - £210,000
- 3 Bedroom Detached
- Cul De Sac Location - Corner Plot
- Integral Garage
- Enclosed Rear Garden
- Close to bus routes
- Close proximity to Bassetlaw Hospial
- Close Proximity to Both Secondary and Primary Schools
- Nearby Shops
3 Bedroom House for sale in Worksop
**GUIDE PRICE £200K - £210K**
A beautifully presented three-bedroom detached home, ideally situated on a quiet cul-de-sac and occupying a generous corner plot. This spacious property features a garage, ample off-road parking, and a private rear garden - making it an ideal choice for families and first-time buyers alike
Entrance Hall - Welcoming entrance hall with access to the living room, staircase to the first floor, and a convenient downstairs WC.
Living Room - A bright and comfortable living space with front-facing UPVC double glazed windows. Features a stylish focal fireplace with surround and hearth. Provides access to the dining room.
Dining Room - A spacious and airy room with rear-facing UPVC double glazed patio doors opening out to the garden. Perfect for family dining or entertaining, with seamless flow into the kitchen.
Kitchen - Well-equipped kitchen with rear-facing new UPVC double glazed windows and a matching rear door. Includes a range of wall and base units, tiled flooring, gas ring hob, integrated electric oven, and space for a freestanding washing machine and fridge/freezer. Offers access to a handy storage cupboard and the integral garage.
Wc - Useful cloakroom with low flush WC and wash basin, accessed from the entrance hall
First Floor Landing - Spacious landing with access to all three bedrooms and the family bathroom. Features side-facing new UPVC double glazed window, spotlights, wooden flooring, and loft hatch access.
Bedroom 1 - A bright and generously sized double bedroom with front-facing new UPVC double glazed window and wooden flooring. Neutrally decorated and well presented.
Bedroom 2 - Another good-sized double bedroom with rear-facing new UPVC double glazed window. Includes built-in wardrobes with sleek mirrored sliding doors.
Bedroom 3 - A single bedroom with front facing UPVC double glazed windows.
Family Bathroom - Modern and fully tiled bathroom featuring a rear-facing obscure UPVC double glazed window, chrome heated towel rail, and wooden flooring. Comprises a low flush WC, pedestal wash basin with under-sink storage, a bath with mains overhead shower, and a glass shower screen. Overhead spotlights complete the space.
Externals -
Property Ref: 19248_33963921
Similar Properties
3 Bedroom Semi-Detached House | Guide Price £200,000
GUIDE PRICE £200,000 - £210,000Nestled on the charming Heritage Street in Worksop, this delightful semi-detached house o...
3 Bedroom Semi-Detached House | Guide Price £200,000
GUIDE PRICE £200,000 - £210,000This immaculately presented three-bedroom semi-detached home offers spacious and versatil...
Bramlyn Close, Clowne, Chesterfield
3 Bedroom Semi-Detached House | £200,000
Immaculately Presented 3-Bedroom Semi-Detached Home with Spacious Drive, Garden & GarageThis beautifully maintained thre...
Breck Lane, Mattersey Thorpe, Doncaster
2 Bedroom Detached Bungalow | Guide Price £209,500
Whispering Fields - A Peaceful Rural Retreat with Modern LuxuryPLOT 17Welcome to Whispering FieldsA peaceful and exclusi...
3 Bedroom Semi-Detached House | Offers Over £210,000
For sale is this immaculately presented three bedroom semi detached house perfectly situated in a desirable estate just...
3 Bedroom Detached House | Guide Price £220,000
GUIDE PRICE £220,000 - £230,000Immaculately presented throughout, this beautiful three-bedroom detached home is situated...

Burrell’s Estate Agents (Worksop)
Worksop, Nottinghamshire, S80 1JA
How much is your home worth?
Use our short form to request a valuation of your property.
Request a Valuation
