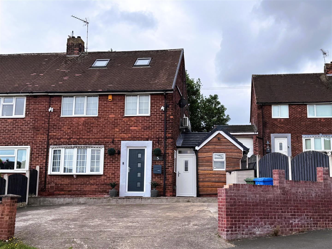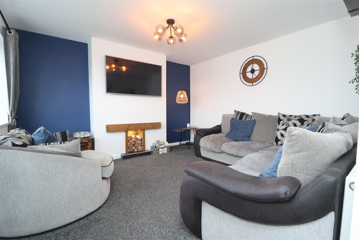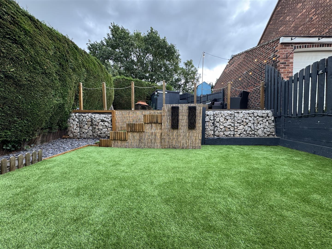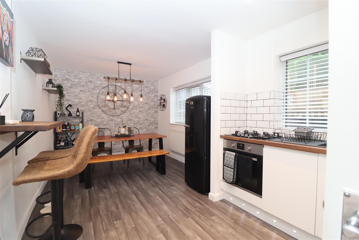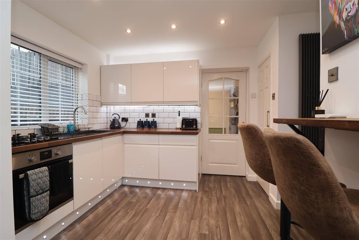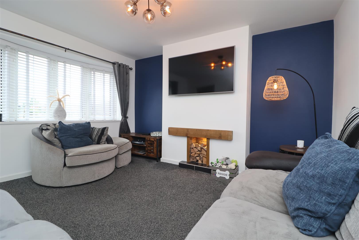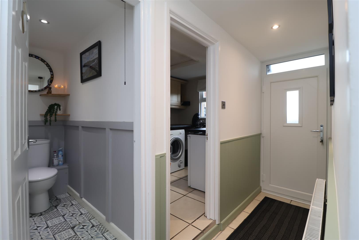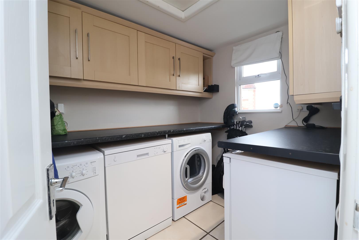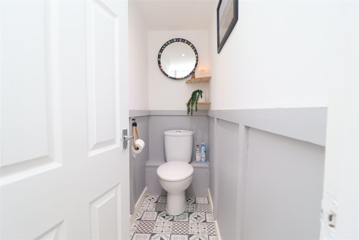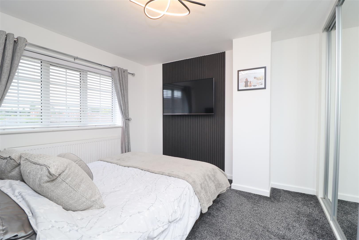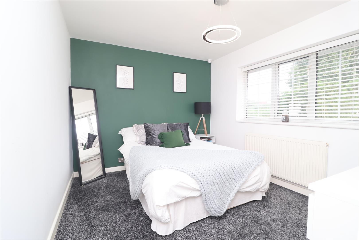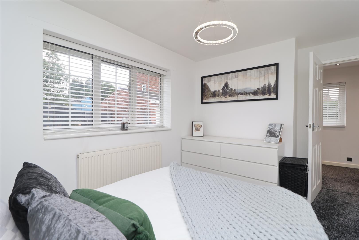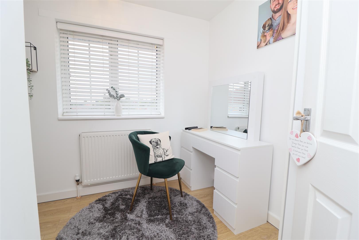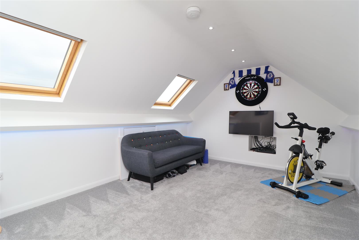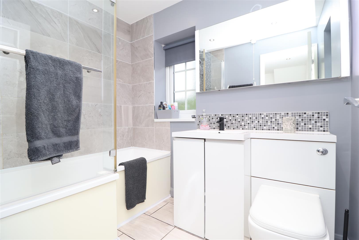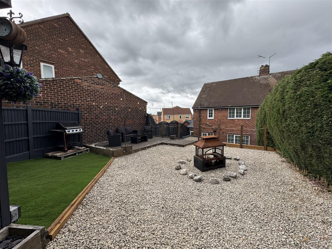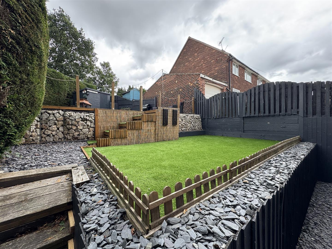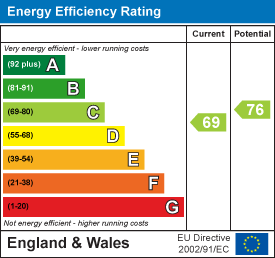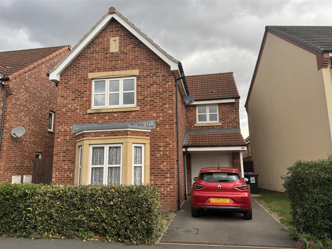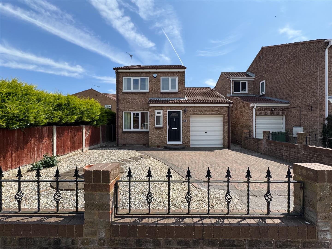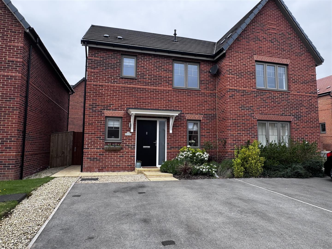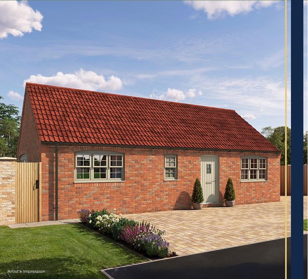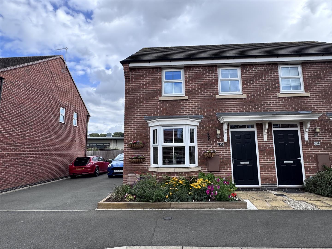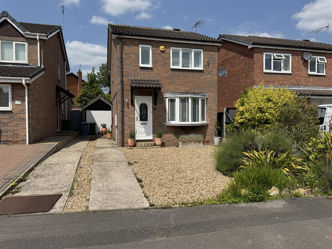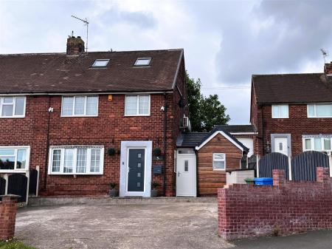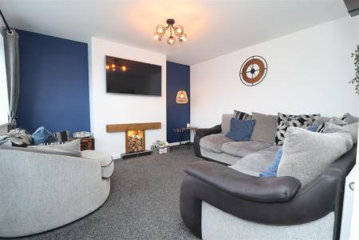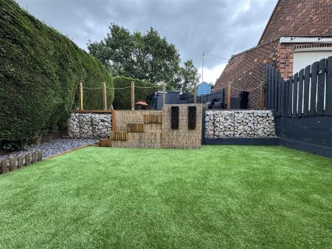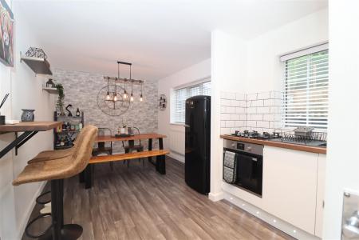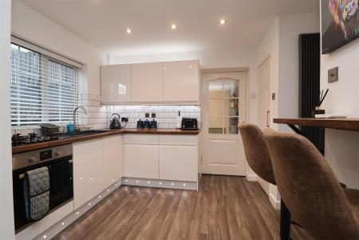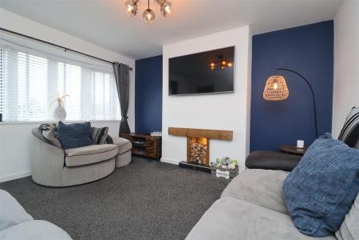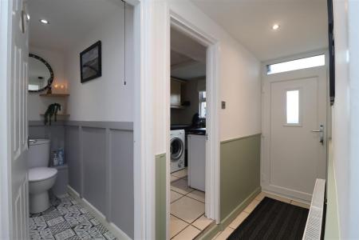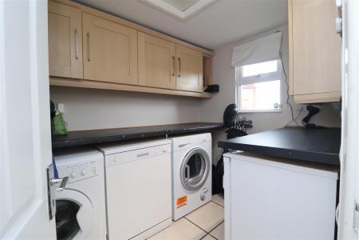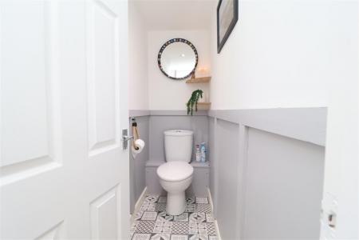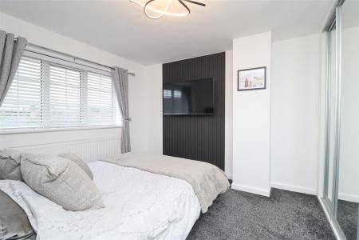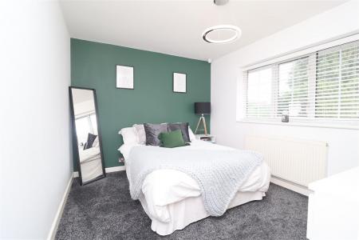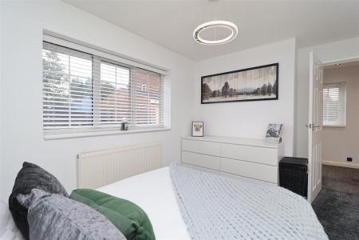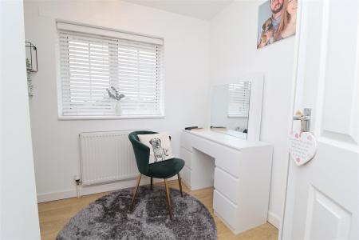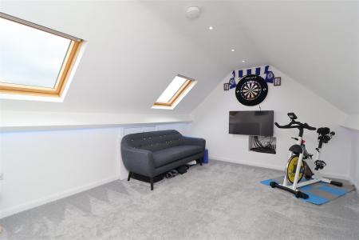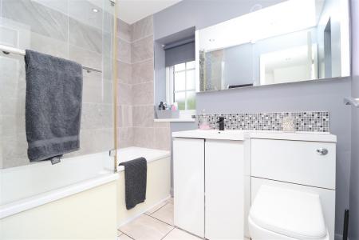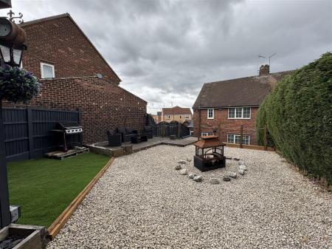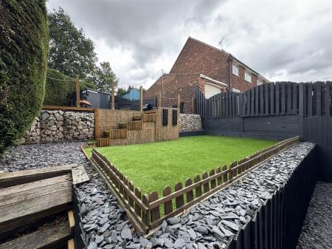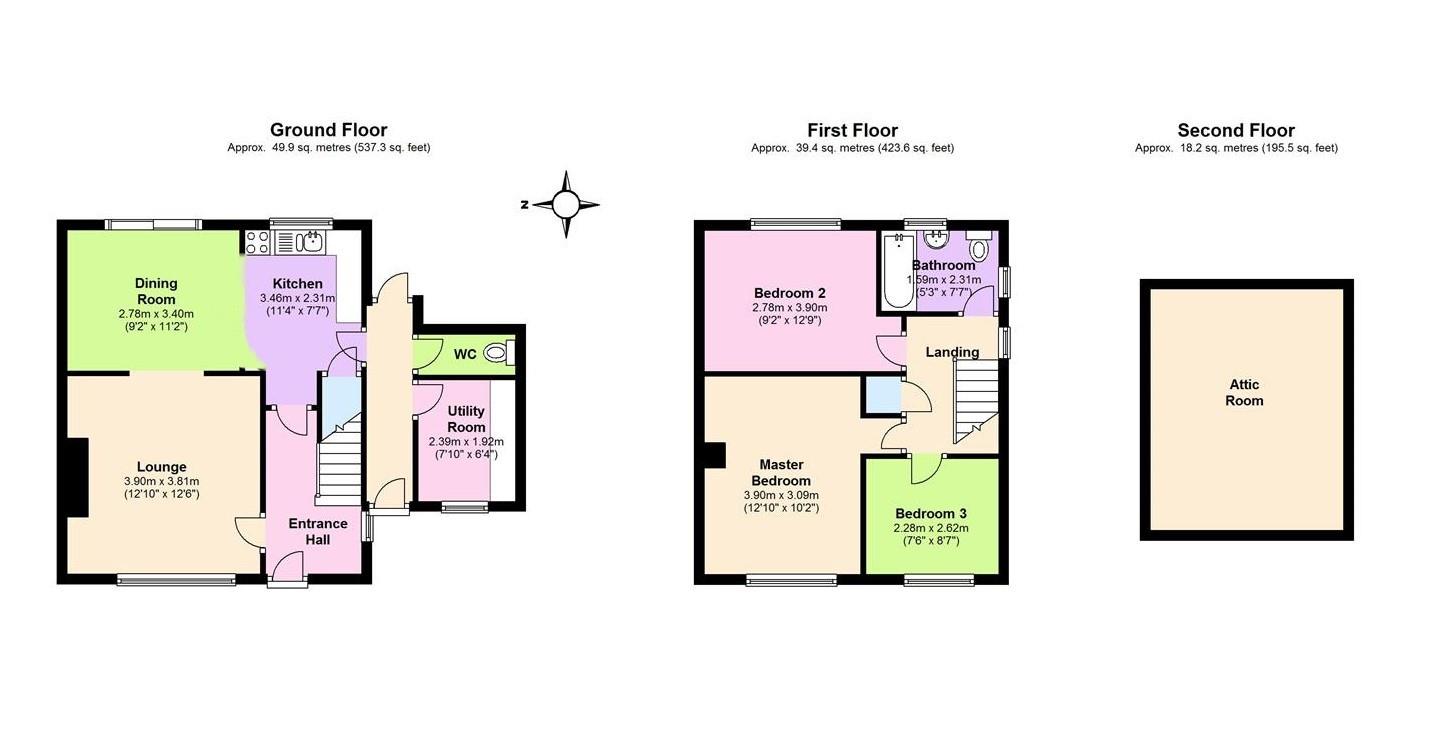- Semi Detached House
- Three Bedrooms With An Attic Room
- Beautifully Presented Kitchen/Dining Room
- New Solid Roof On Utility Room With Additional Downstairs Toilet
- Air Conditioning In Master Bedroom And Attic Room
- Fully Landscaped Gardens
- Fully Wired CCTV System
- Ideal For First Time Buyers
- Viewings Advised
3 Bedroom Semi-Detached House for sale in Worksop
GUIDE PRICE £200,000 - £210,000
This immaculately presented three-bedroom semi-detached home offers spacious and versatile living across multiple levels. The heart of the home is a modern open-plan kitchen diner, perfect for family living and entertaining.
Upstairs features two double bedrooms and a single room, with the master bedroom benefitting from air conditioning. A converted attic room, complete with Velux windows and its own air conditioning unit, offers ideal space for a home office, guest room, or additional bedroom.
Recent improvements include a newly fitted roof over the utility rooms and downstairs toilet. A separate side door provides convenient access directly to the rear garden. Outside, the fully landscaped garden is arranged over multiple levels and designed for low maintenance.
To the front, a large driveway provides off-street parking for up to three vehicles. The property also benefits from a wired CCTV system for added security. Early viewings are highly recommended to fully appreciate all this stylish and well-maintained home has to offer.
Ground Floor -
Entrance Hall - Featuring wood flooring and a wall-mounted radiator, this area includes stairs leading to the first floor, an under-stairs storage cupboard, a double-glazed side window, and a double-glazed obscure door to the front elevation.
Lounge - The lounge features a UPVC window to the front elevation and a decorative wood beam with inset feature lighting, adding character and warmth to the space.
Kitchen/Diner - The recently fitted kitchen, located next to the utility room, features a UPVC window overlooking the rear elevation and is fitted with sleek white handleless gloss wall and base units, a composite sink and drainer, a gas hob with a fan-assisted oven, wood-effect worktops, and modern lower plinth lighting. The kitchen opens into a dining area with an additional UPVC window to the rear and a UPVC door providing access to the utility room and downstairs toilet-previously outbuildings, now thoughtfully converted for added practicality.
Utility Room - The utility room, formerly an outbuilding, has been fully converted and benefits from a recently fitted pitched roof. It features an entrance hall with a UPVC door leading directly to the rear garden. Inside, the utility room offers plumbing for a washing machine and tumble dryer, along with additional wall and base units for extra storage. There is also a separate WC, adding further convenience to this practical space.
First Floor -
Bedroom One - Bedroom one features a UPVC window to the front elevation, air conditioning, and a full mirrored wardrobe with sliding doors.
Bedroom Two - Bedroom two boasts a UPVC window to the rear elevation and is also a spacious double room
Bedroom Three - Bedroom three features a UPVC window to the front elevation, is currently used as a makeup room, and includes stairs leading up to the attic room.
Family Bathroom - The full-length attic room features two Velux windows to the front elevation, benefits from air conditioning, and houses the wired CCTV system.
Outside -
Rear Garden - The rear garden is thoughtfully designed for low maintenance and spans multiple levels, creating a dynamic and inviting outdoor space. It offers several distinct seating areas, perfect for relaxing or entertaining guests. The garden features a gravel section that adds texture and ease of upkeep, alongside stylish decking areas that provide ideal spots for outdoor dining or lounging. Artificial grass sections ensure year-round greenery without the hassle of regular lawn care. Enhanced by carefully placed feature lighting, the garden is beautifully illuminated in the evenings, while a practical garden shed at the rear offers ample storage for tools and equipment.
Front Elevation - The front elevation is fully concreted, offering a spacious and durable driveway with ample off-road parking for up to three cars. This practical setup ensures easy access and convenient parking, while the clean, low-maintenance surface enhances the property's curb appeal.
Property Ref: 19248_34053606
Similar Properties
3 Bedroom Detached House | Guide Price £200,000
GUIDE PRICE £200,000 - £220,000This well-presented three-bedroom detached home on Brewster Road, Gainsborough, offers sp...
3 Bedroom House | Guide Price £200,000
**GUIDE PRICE £200K - £210K**A beautifully presented three-bedroom detached home, ideally situated on a quiet cul-de-sac...
3 Bedroom Semi-Detached House | Guide Price £200,000
GUIDE PRICE £200,000 - £210,000Nestled on the charming Heritage Street in Worksop, this delightful semi-detached house o...
Breck Lane, Mattersey Thorpe, Doncaster
2 Bedroom Detached Bungalow | Guide Price £209,500
Whispering Fields - A Peaceful Rural Retreat with Modern LuxuryPLOT 17Welcome to Whispering FieldsA peaceful and exclusi...
3 Bedroom Semi-Detached House | Offers Over £210,000
For sale is this immaculately presented three bedroom semi detached house perfectly situated in a desirable estate just...
3 Bedroom Detached House | Guide Price £220,000
GUIDE PRICE £220,000 - £230,000Immaculately presented throughout, this beautiful three-bedroom detached home is situated...

Burrell’s Estate Agents (Worksop)
Worksop, Nottinghamshire, S80 1JA
How much is your home worth?
Use our short form to request a valuation of your property.
Request a Valuation
