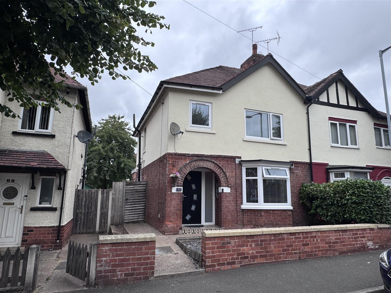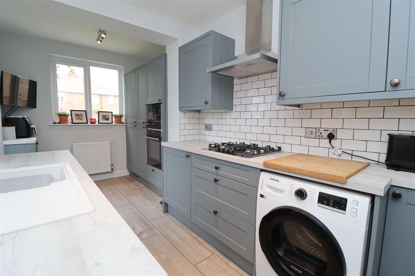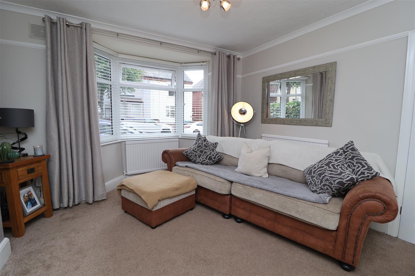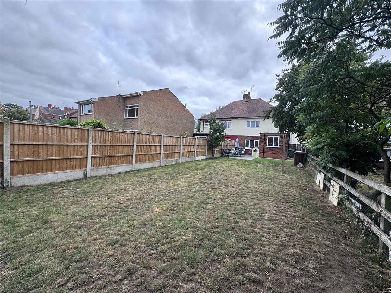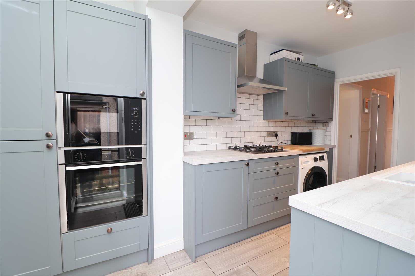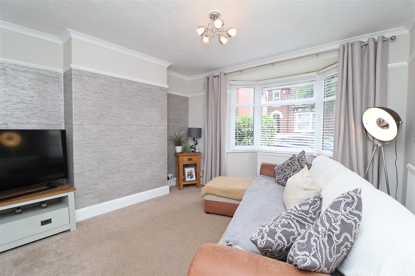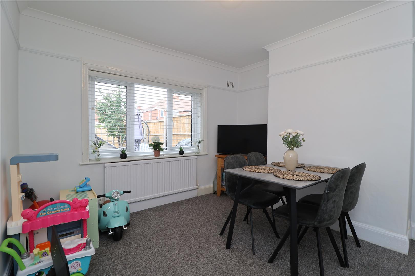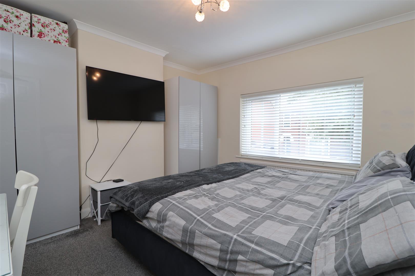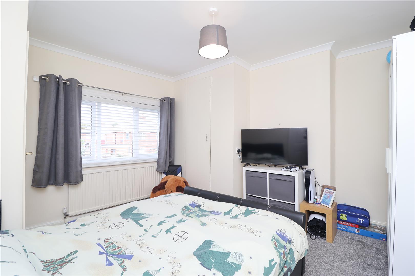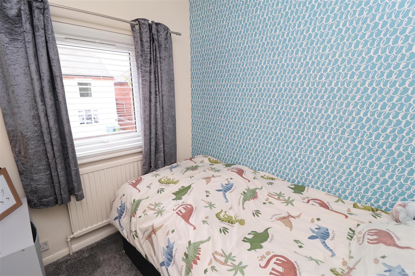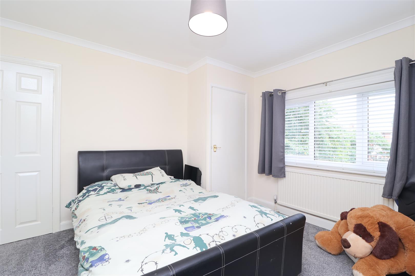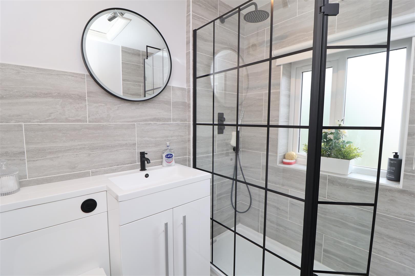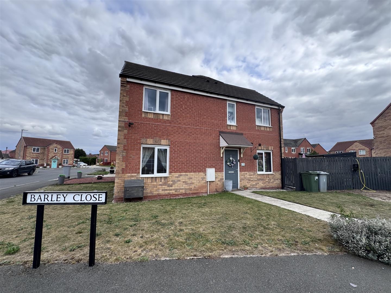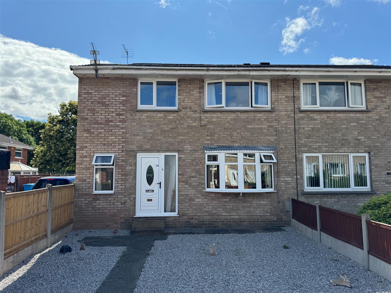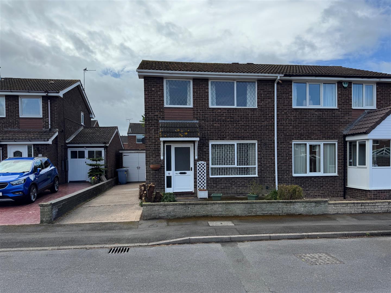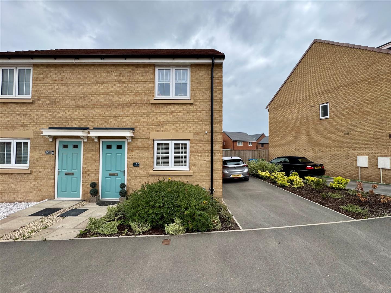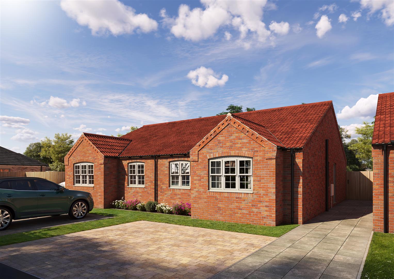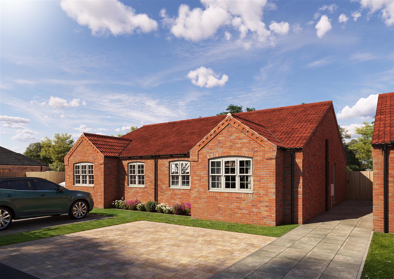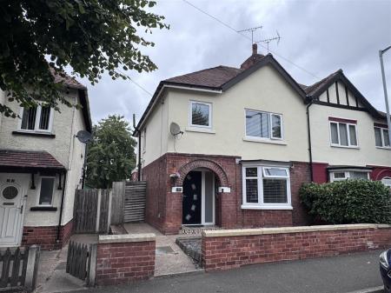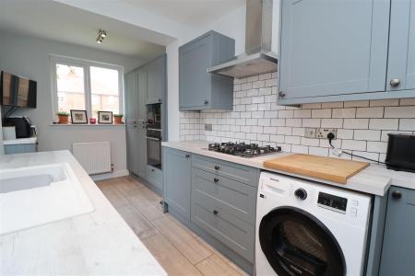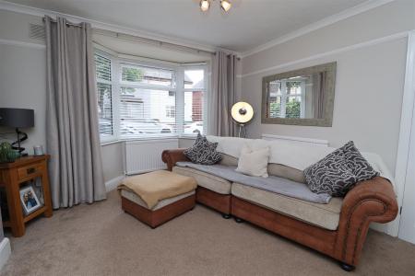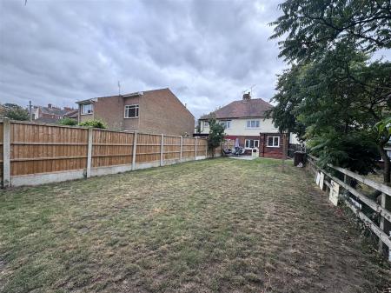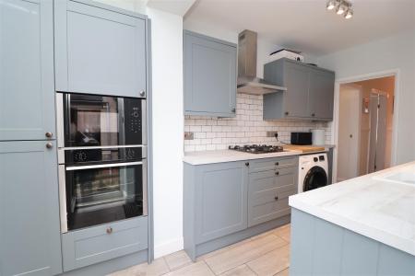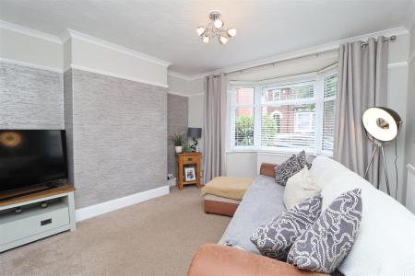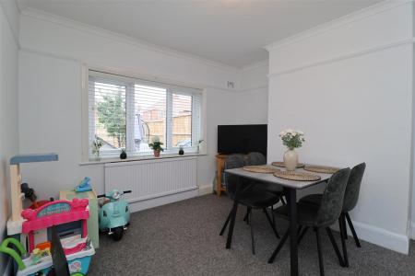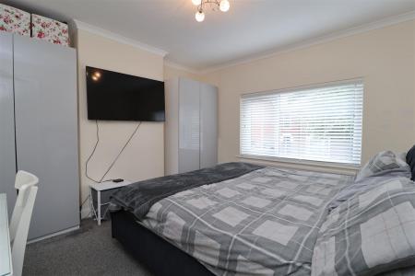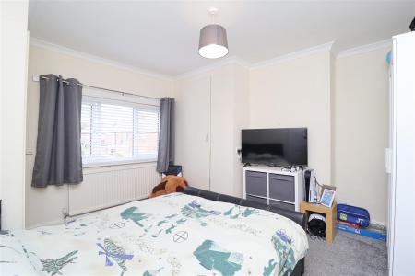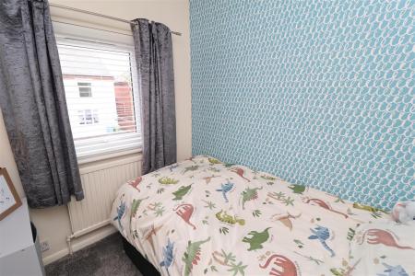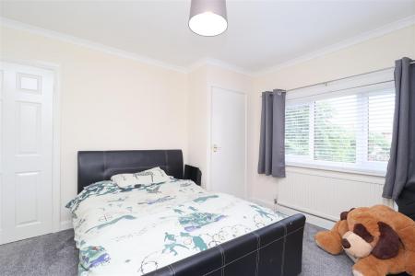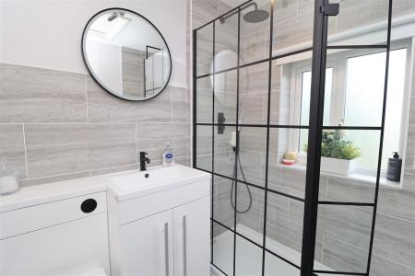- Semi Detached House
- Three Bedrooms
- New Kitchen With Built In Microwave & Hot Water Tap
- Recently Fitted Shower Room
- New Windows & External Doors, Facias & Sofits
- On Street Parking
- Perfect For First Time Buyers & Investors
- Large Rear Garden
3 Bedroom Semi-Detached House for sale in Worksop
GUIDE PRICE £180,000 - £190,000
Situated on the popular Anston Avenue in Worksop, this well-presented three-bedroom semi-detached home offers modern upgrades, generous living space, and a large rear garden - making it an ideal choice for families and first-time buyers alike.
Key Features & Recent Improvements
Three Bedrooms - well-proportioned, offering flexibility for family living, guests, or a home office.
Two Reception Rooms - providing separate areas for relaxation and dining, with potential to create an open-plan layout if desired.
Newly Installed Kitchen - fitted with a modern range of units, integrated appliances, and the convenience of a hot water tap.
Contemporary Shower Room - recently upgraded with a stylish finish, ensuring a fresh and modern feel.
Recent Upgrades Throughout - including newly fitted windows, external doors, fascias, and soffits, giving peace of mind and enhancing energy efficiency.
Outdoor Space
To the rear, the property boasts a substantial garden, perfect for families, outdoor entertaining, or further landscaping potential. The size of the garden offers plenty of scope for extending the property (subject to planning permission).
Location
Anston Avenue is a well-regarded residential area of Worksop, within easy reach of local schools, shops, and transport links, making this property well suited to both commuters and growing families.
Ground Floor -
Entrance Hall - A composite front door opens into a tiled porch, which leads through to the entrance hall, providing access to the lounge, kitchen, and dining room, with stairs rising to the first floor.
Lounge - 4.1 x 3.6 (13'5" x 11'9") - The lounge features a uPVC bay window to the front elevation, complemented by traditional picture rails and coving, and is fitted with a gas central heating radiator.
Kitchen - 4.7 x 2.1 (15'5" x 6'10") - The recently fitted kitchen is presented with a modern range of matching wall and base units, complemented by a wood-effect worktop. It benefits from a composite sink with hot water tap, gas hob with stainless steel extractor, fitted fan-assisted oven, built-in microwave, integrated dishwasher, and fitted fridge/freezer. A small extension has been added, enhancing the kitchen space and practicality, while ample storage cupboards provide excellent organisation. Finished with tiled flooring, the kitchen enjoys natural light from a uPVC window to the rear and also provides direct access to the rear garden via a uPVC door.
Dining Room - 3.6 x 3.3 (11'9" x 10'9") - The dining room features a uPVC window overlooking the rear elevation and is fitted with a gas central heating radiator. Traditional picture rails and coving add character to the space.
Bedroom One - 3.6 x 3.6 (11'9" x 11'9") - Bedroom One features a uPVC window to the front elevation, a gas central heating radiator, and coving to the ceiling.
Bedroom Two - 3.6 x 3.3 (11'9" x 10'9") - Bedroom Two is a well-proportioned double room with a uPVC window to the rear elevation and the benefit of a built-in storage cupboard.
Bedroom Three - 2.1 x 1.8 (6'10" x 5'10") - Bedroom Three includes a uPVC window to the front elevation and a gas central heating radiator.
Family Shower Room - The recently fitted shower room features a uPVC obscure window to the rear elevation and is finished with a striking black walk-in shower with rainfall feature. It also includes a built-in vanity sink with storage and a toilet, with contrasting taps and handles enhancing the contemporary look. The room is completed with tiled flooring for a sleek and practical finish.
Outside -
Rear Garden - The property benefits from a larger-than-average rear garden, mainly laid to lawn and complemented by a recently fitted porcelain patio area. A wooden shed is positioned to the rear, and access to the front of the property is available via a side gate.
Front Elevation - The property boasts an attractive front elevation with a walled boundary and a welcoming pathway leading to an open porch with tiled flooring, which opens onto a modern composite front door - creating a warm and inviting first impression.
Property Ref: 19248_34118321
Similar Properties
Barley Close, New Ollerton, Newark
3 Bedroom Semi-Detached House | £180,000
Situated on a desirable corner plot in Barley Close, New Ollerton, this well-presented three-bedroom semi-detached home...
3 Bedroom Semi-Detached House | Guide Price £180,000
GUIDE PRICE £180,000 - £190,000Located in a quiet cul-de-sac, this well-presented three-bedroom semi-detached home offer...
3 Bedroom Semi-Detached House | Guide Price £170,000
GUIDE PRICE £170,000 - £180,000Burrells are delighted to bring to the market this three-bedroom semi-detached home, comp...
Lampman Way, Costhorpe, Worksop
2 Bedroom Semi-Detached House | Guide Price £190,000
guide price £190,000 - £195,000The Harland is the perfect two-bedroom starter home for first-time buyers. Upon entering,...
Breck Lane, Mattersey Thorpe, Doncaster
2 Bedroom Semi-Detached Bungalow | £192,000
Whispering Fields - A Peaceful Rural Retreat with Modern LuxuryPLOT 13Welcome to Whispering FieldsA peaceful and exclusi...
Breck Lane, Mattersey Thorpe, Doncaster
2 Bedroom Semi-Detached Bungalow | £192,000
Whispering Fields - A Peaceful Rural Retreat with Modern LuxuryPLOT 15Welcome to Whispering FieldsA peaceful and exclusi...

Burrell’s Estate Agents (Worksop)
Worksop, Nottinghamshire, S80 1JA
How much is your home worth?
Use our short form to request a valuation of your property.
Request a Valuation
