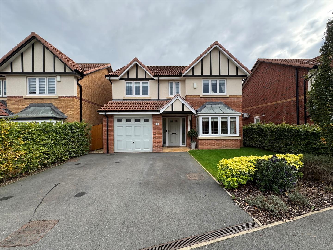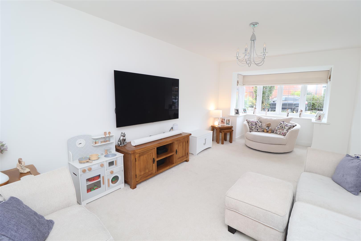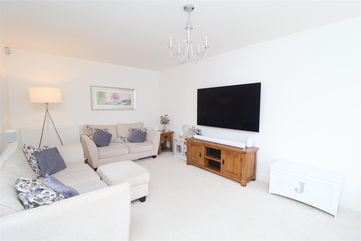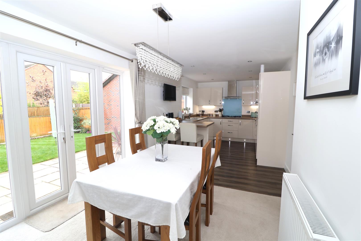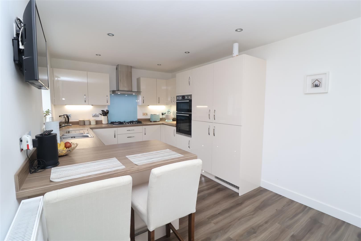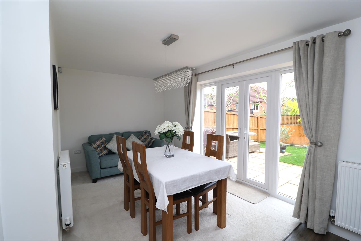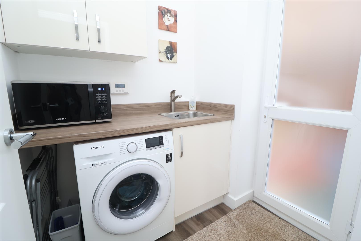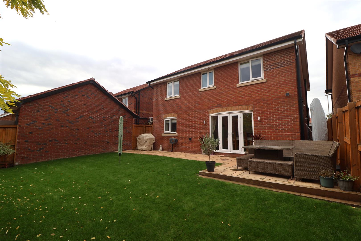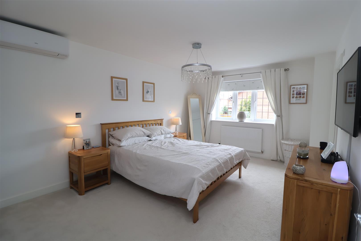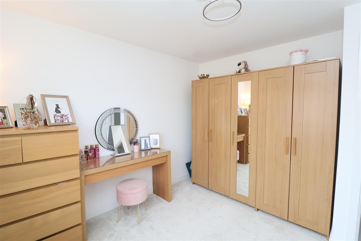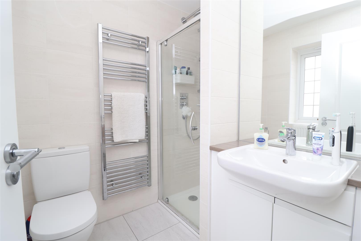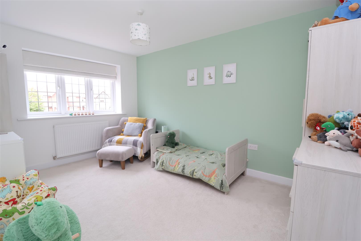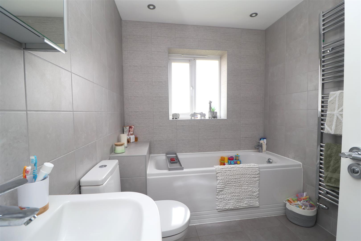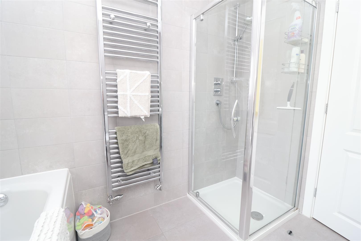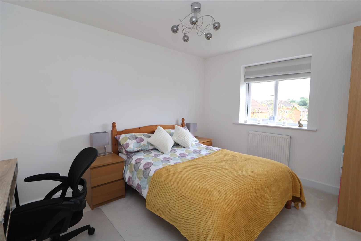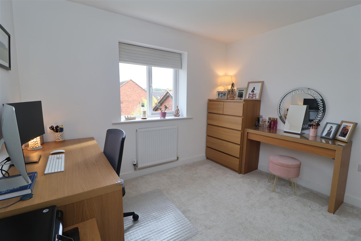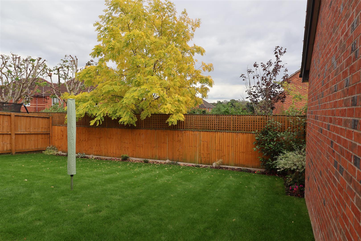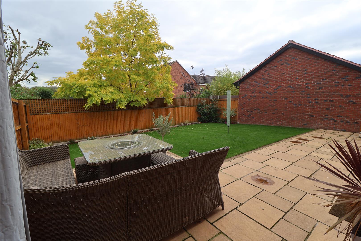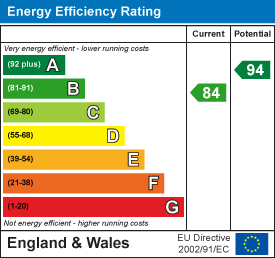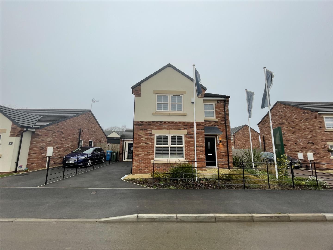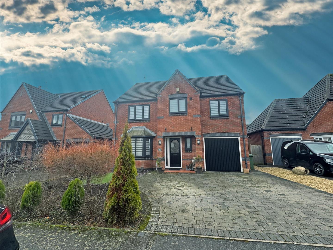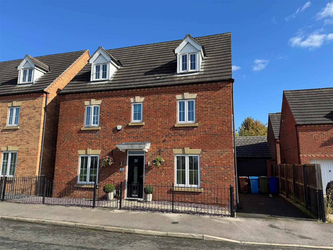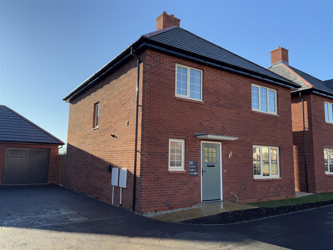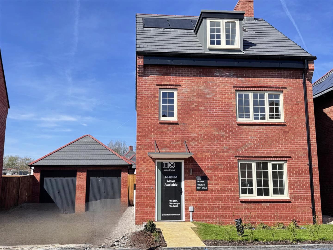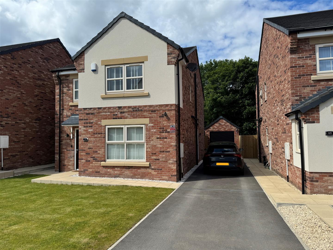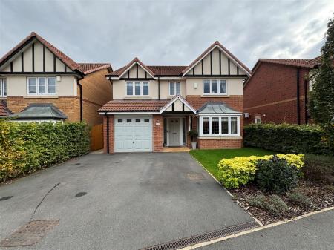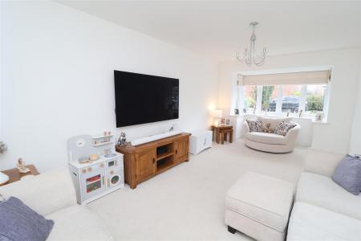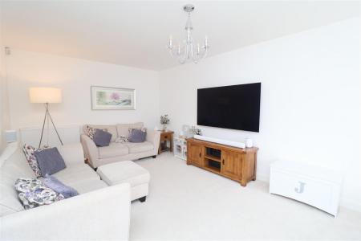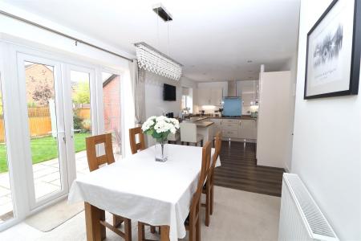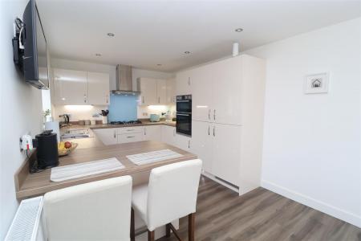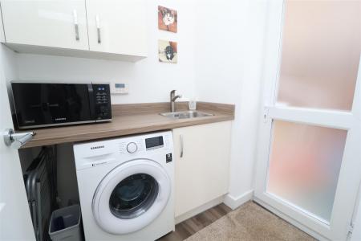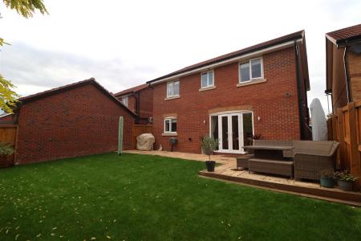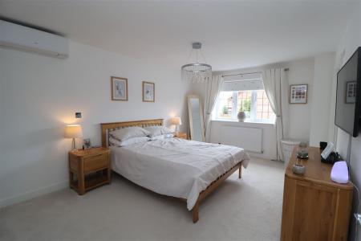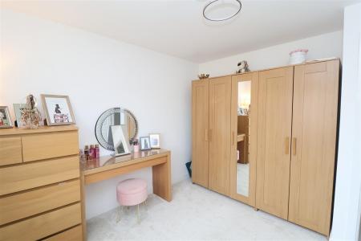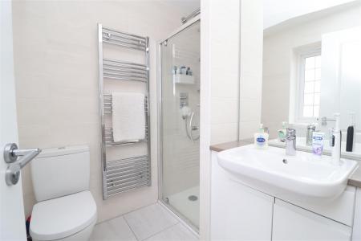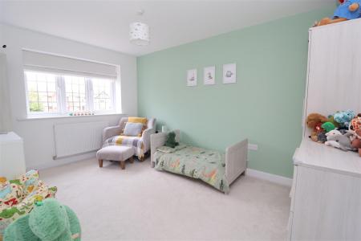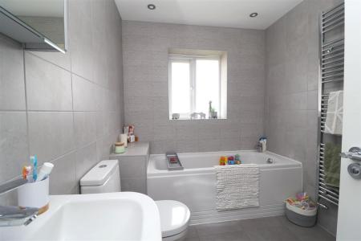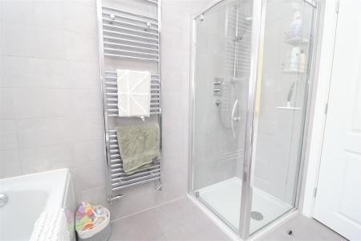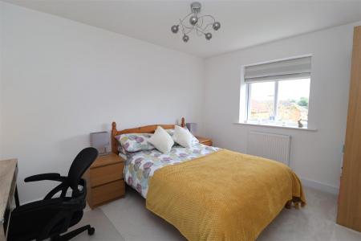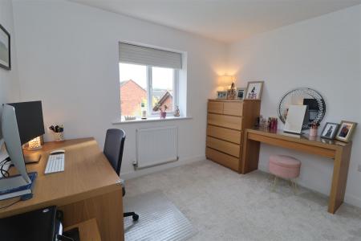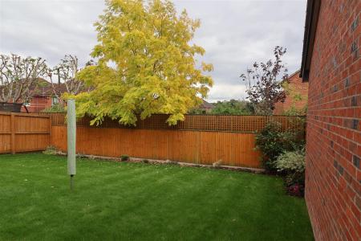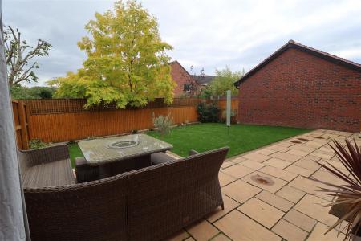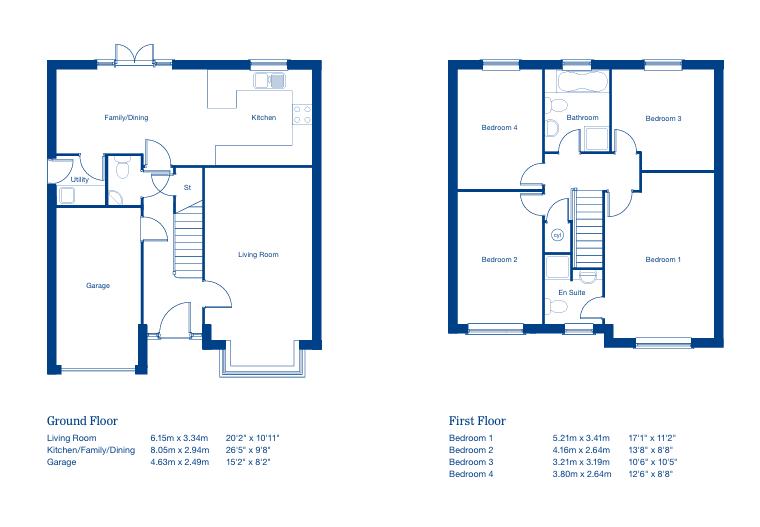- Detached House
- Four Double Bedrooms
- Open Plan Kitchen/Diner
- Utility Room
- Integral Garage
- Air Con To Master Bedroom
- High Spec Upgrades
- Private Rear Garden
- Still Under Warranty
4 Bedroom Detached House for sale in Worksop
GUIDE PRICE - £340,000 - £350,000
PRICED TO SELL !!
Welcome to Bramling Cross Mews in Worksop! This stunning detached house boasts 4 bedrooms and 3 bathrooms. Situated in a peaceful neighbourhood, this property provides the perfect blend of tranquillity and convenience.
As you step inside, you'll be greeted by a spacious living area, perfect for relaxing with loved ones. The modern kitchen is a chef's dream, equipped with top-of-the-line appliances and plenty of storage space. The bedrooms are generously sized, providing a comfortable retreat at the end of the day.
One of the highlights of this property is the beautiful garden, ideal for hosting summer barbecues or simply enjoying a cup of tea in the morning. The detached nature of the house offers privacy and a sense of exclusivity that is hard to come by.
Located in Worksop, you'll have easy access to local amenities, schools, and transport links, making it a convenient location for families and professionals alike. Don't miss out on the opportunity to make this house your home - schedule a viewing today and experience the charm of Bramling Cross Mews for yourself!
Ground Floor -
Entrance Hall - Inviting composite front door leading into the entrance hall, giving access to the lounge, integral garage, downstairs w/c, useful storage cupboard, kitchen, access to the first floor via stairs.
Lounge - 6.15m x 2.95m (20'2 x 9'8) - Upvc bay window to the front elevation adding an abundance of light, this generous sized lounge is perfect to relax in an evening.
Downstairs W/C - Low flush w/c with pedestal sink.
Integral Garage - 4.62m x 2.49m (15'2 x 8'2) - With power and lighting.
Open Plan Kitchen/Dining Room - 8.05m x 2.95m (26'5 x 9'8) - A modern fitted kitchen with a range of high and low level units in cream with wood effect worksurfaces incorporating a stainless steel sink and drainer with waste disposal unit, integrated five ring gas hob, double electric oven, integrated dishwasher, integrated fridge and freezer, rear facing double glazed window and a rear facing French doors opening onto the rear garden.
Utility Room - Range of wall and base units, space and plumbing for washing machine, Upvc door leading onto the rear elevation.
First Floor -
Master Bedroom - 5.21m x 3.40m (17'1 x 11'2) - Upvc window onto the front elevation, fitted wardrobes, wall mounted air-conditioning unit, gas central heating radiator.
Ensuite - Obscure window to the front elevation, fully tiled three piece suite which consists of enclosed shower cubicle with rain fall shower, enclosed vanity suite with pedestal sink, low flush w/c.
Bedroom Two - 4.17m x 2.64m (13'8 x 8'8) - Upvc window to the front elevation, gas central heating radiator.
Bedroom Three - 3.20m x 3.18m (10'6 x 10'5) - Upvc window to the rear elevation, gas central heating radiator
Bedroom Four - 3.81m x 2.64m (12'6 x 8'8) - Upvc window to the rear elevation, gas central heating radiator.
Family Bathroom - Fully tiled, four piece bathroom suite which consists of enclosed bath, enclosed shower with rainfall shower feature, pedestal sink and low flush w/c, chrome towel rail.
Outside -
Rear Garden - This is a very private rear garden, patio area perfect for entertaining, mainly laid to lawn, benefitting from outside tap and mains power. Access to the front via a side gate.
Front Elevation - To the front is a driveway that fits two cars, to the right is a garden which is mainly laid to lawn with various shrubbery.
Property Ref: 19248_33405148
Similar Properties
Lampman Way, Costhorpe, Worksop
4 Bedroom Detached House | Guide Price £340,000
READY TO MOVE INTO NOW! INCENTIVES AVAILABLE: Already installed with £30,000 worth of upgrades, full tech pack and £1000...
4 Bedroom Detached House | Guide Price £340,000
Guide Price £340,000 - £350,000Nestled in the desirable area of Birchfield Drive, Worksop, this charming detached house...
5 Bedroom Detached House | Guide Price £335,000
GUIDE PRICE £335,000 - £345,000Burrells are delighted to bring to the market this Five bedroom detached property located...
Queens Road, Hodthorpe, Worksop
4 Bedroom Detached House | Guide Price £349,995
PLOT THREEWelcome to the Jarvis, with its abundant living spaces and undeniable sense of style, The Jarvis caters beauti...
Princess Way, Hodthorpe, Worksop
4 Bedroom Detached House | Guide Price £349,995
PLOT 8The Fraser is a beautifully designed three-storey home, perfect for modern family living. As you enter, a spacious...
Costhorpe, Carlton in Lindrick, Worksop. S81 9QR
4 Bedroom Detached House | £350,000
READY TO MOVE INTO NOW!INCENTIVES AVAILABLE - includes £6,000 worth of finishings, solar panels, full tech pack and £100...

Burrell’s Estate Agents (Worksop)
Worksop, Nottinghamshire, S80 1JA
How much is your home worth?
Use our short form to request a valuation of your property.
Request a Valuation
