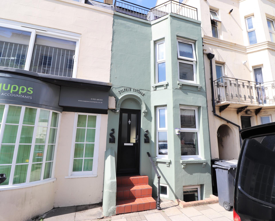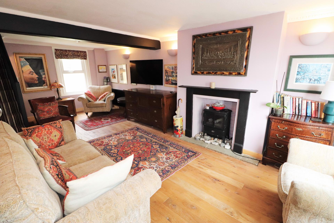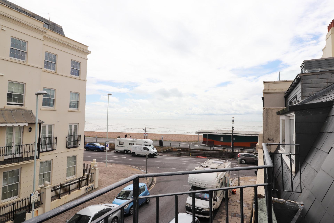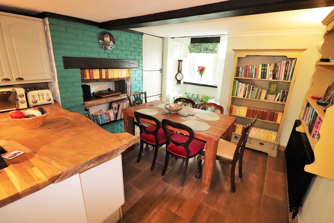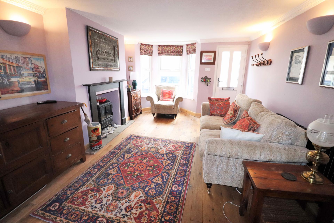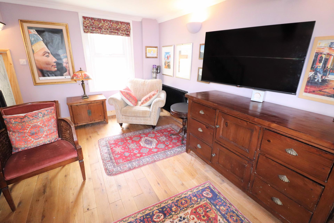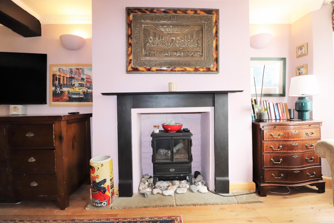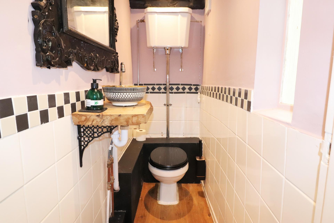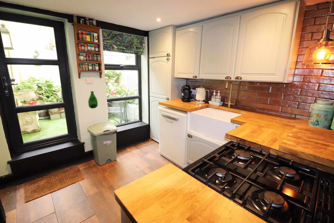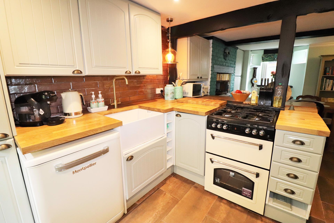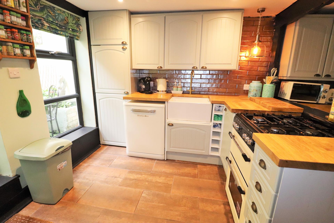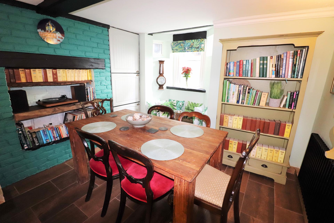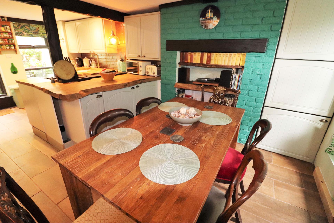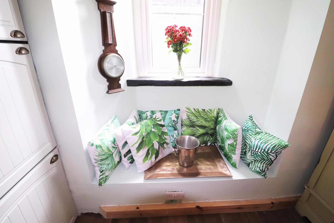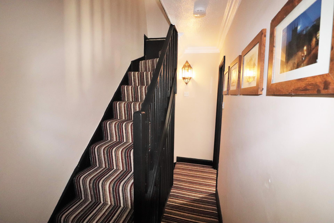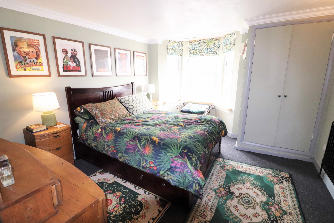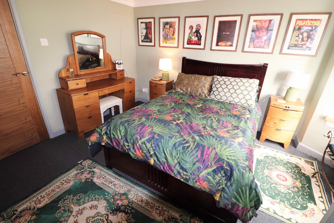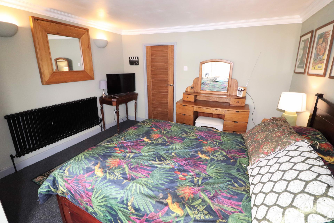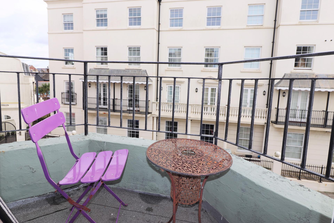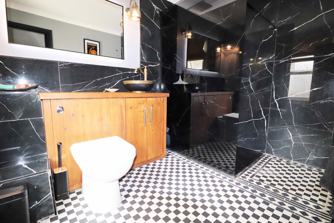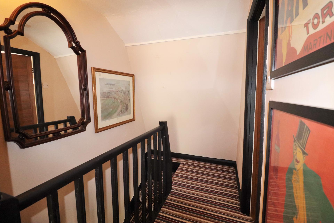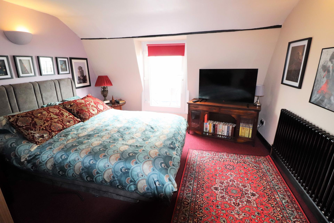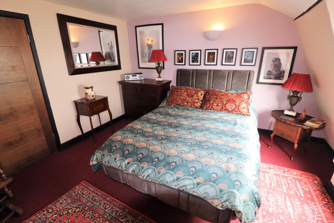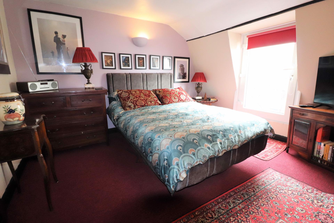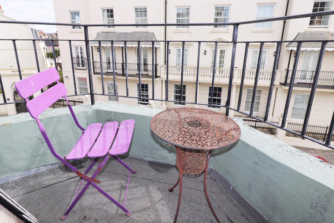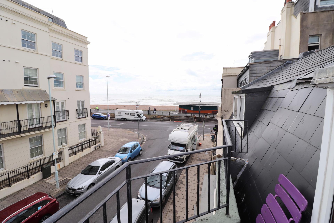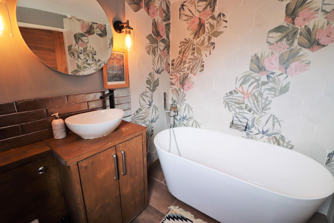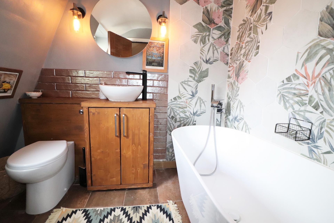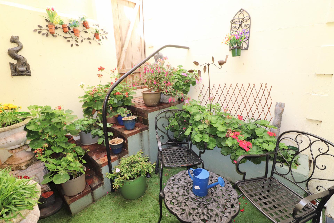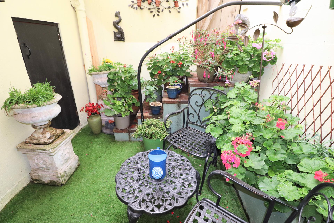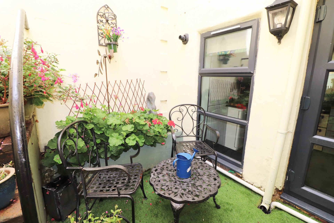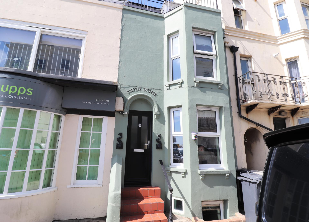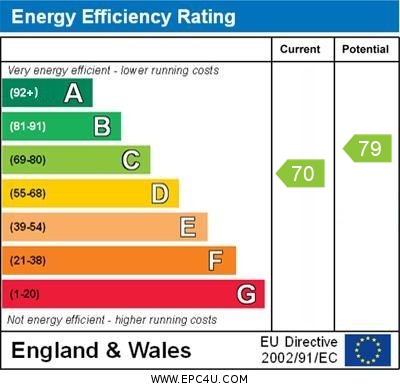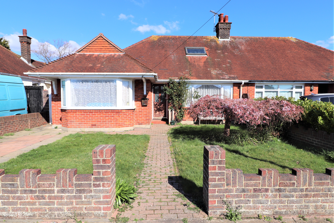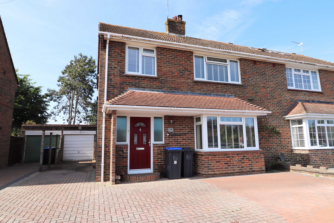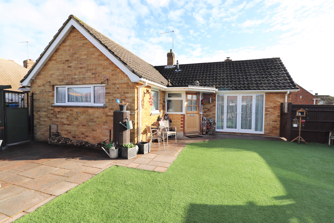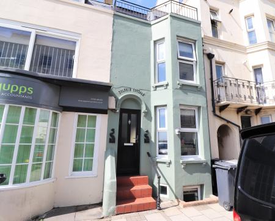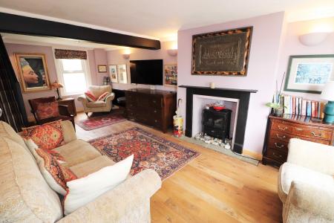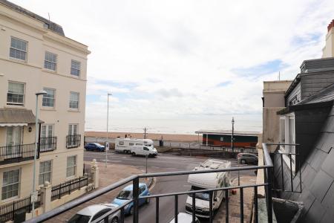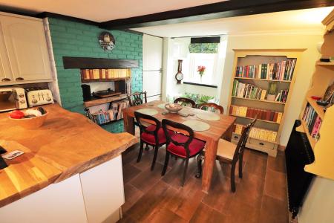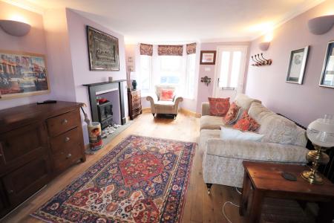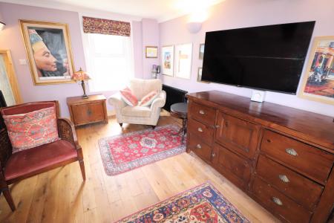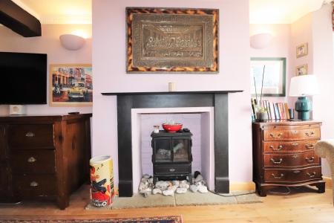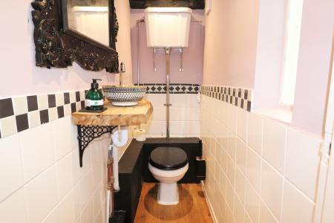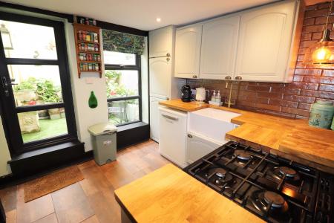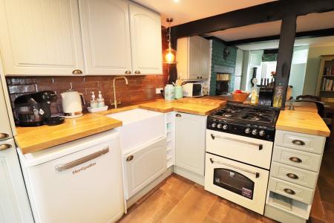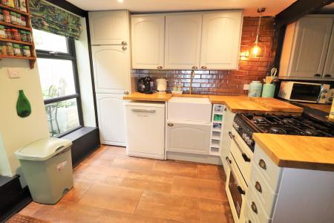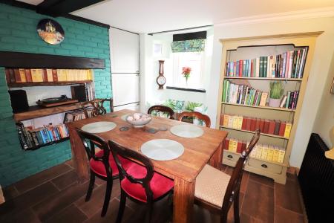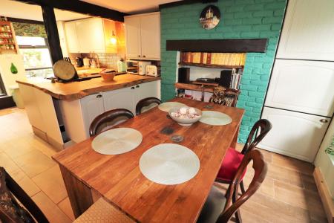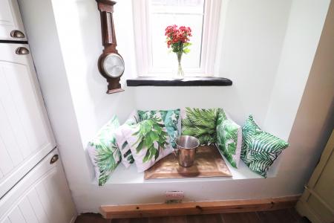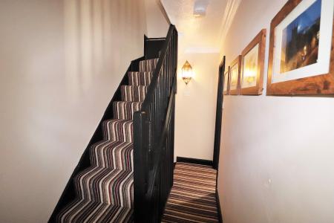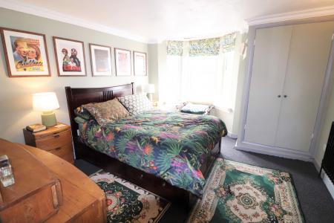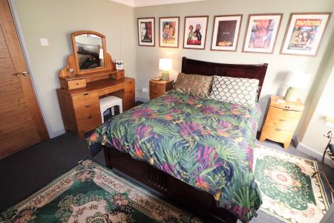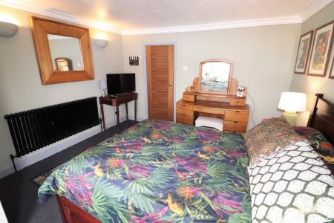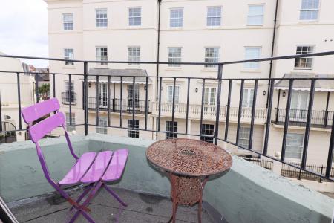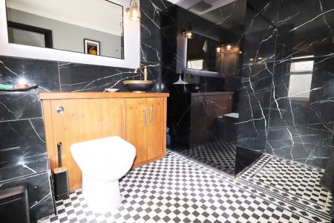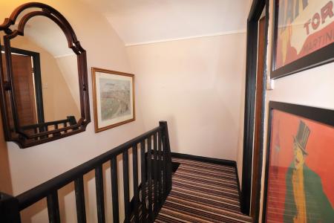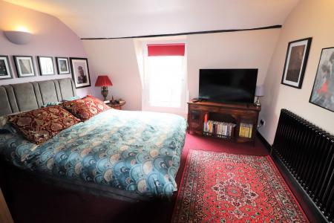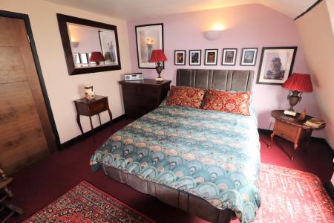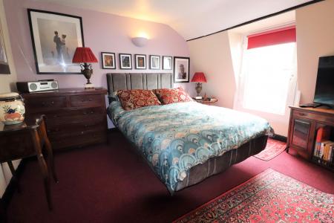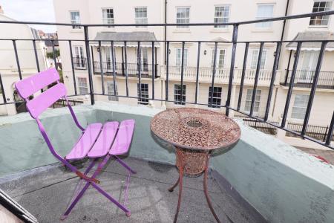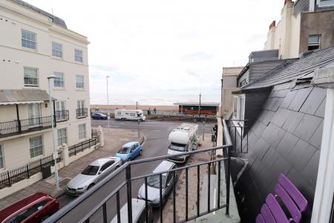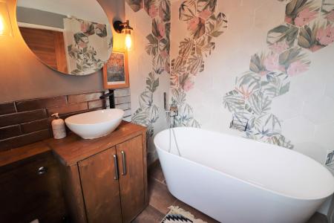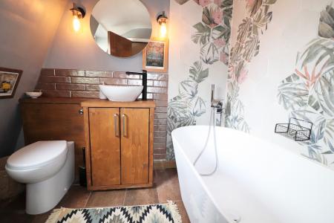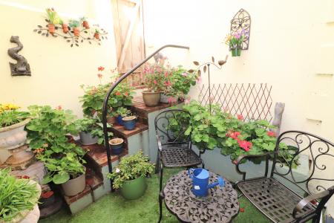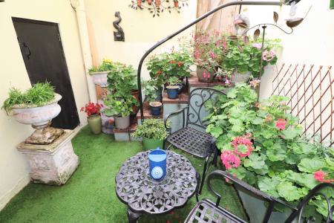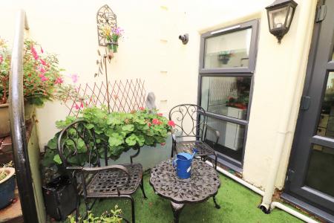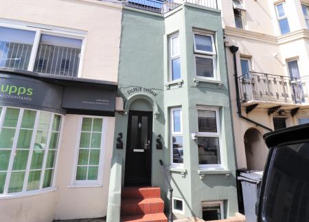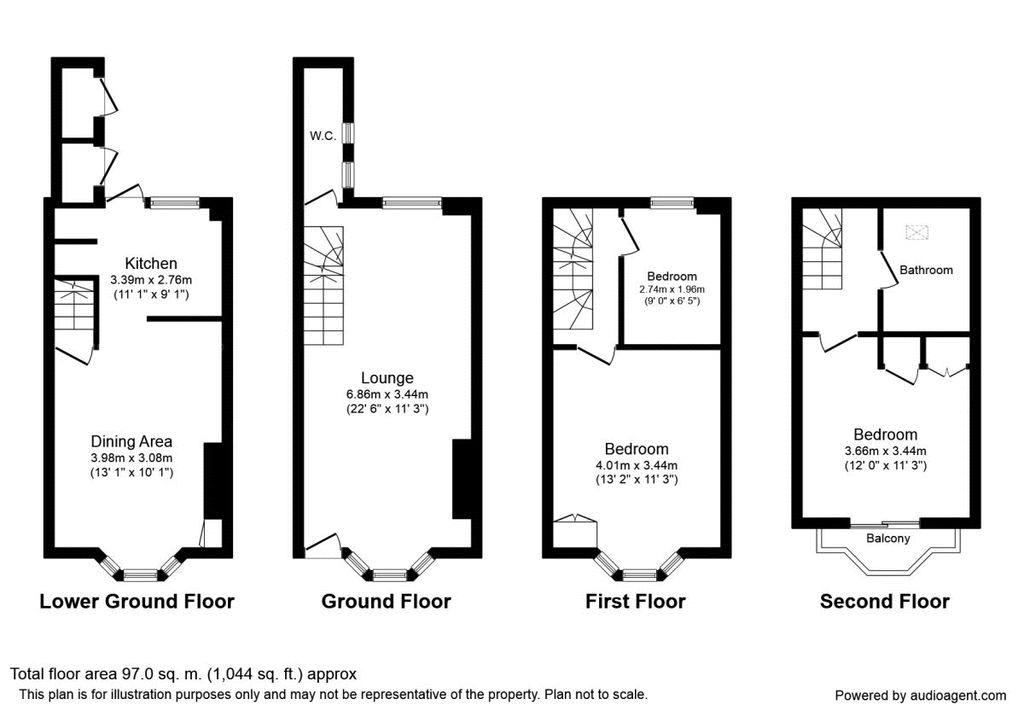- Georgian Home Set Over Four Floors
- 22ft Feature kitchen/Breakfast Room
- Excellent Presentation Throughout
- Sea Views From Several Rooms
- Courtyard Garden & Top Floor Balcony
- Worthing Town Centre Location
2 Bedroom House for sale in Worthing
***Guide Price £425,000 to £445,000*** This exceptional home set over 4 floors has so much character throughout and also offers direct sea views from several rooms. Having seen so many recent improvements this property is presented to a very high standard and internal viewings are strongly recommended. Accommodation comprises of a good size lounge, a feature kitchen breakfast room, two double bedrooms, two fantastic bathrooms and a separate cloakroom. There is also a West facing courtyard garden to the rear and a top floor balcony giving direct sea views. This stunning home is just set back from the seafront and is a short walk to the town centre and bus routes.
Lounge
22' 5'' into bay x 11' 4'' (6.83m x 3.45m)
Double glazed front door. Double glazed bay window to the front and a double glazed window to the rear. Electric wood burner effect fireplace with timber surround and mantle with a stone hearth. Two Victorian style fireplaces. New flooring.
Cloakroom
Two windows to the side. Low level WC. Ornamental wash hand basin. Vertical multi bar radiator. Inset ceiling spot lights.
Kitchen
11' 1'' x 9' 5'' (3.38m x 2.87m)
Double glazed door leading to the courtyard garden. Double glazed window to the rear. Timber effect worktops with inset butler sink with mixer tap. Range of base units and drawers with matching wall mounted cupboards and a wine rack. Space and plumbing for a washing machine and a dishwasher. Spaces for a cooker and a fridge freezer.
Breakfast Room
12' 8'' x 11' 1'' (3.86m x 3.38m)
Forming park of an open plan kitchen breakfast room with 3 double glazed windows to the front. Several storage cupboards. Exposed beam. Victorian style radiator.
First Floor Landing
Bedroom 1
13' 3'' x 11' 3'' (4.04m x 3.43m)
Double glazed bay window to the front. Built in double wardrobe. Victorian style radiator. Direct sea views.
Shower Room
9' 1'' x 6' 5'' (2.77m x 1.95m)
Double glazed window to the rear. Walk in double width shower cubicle with rain effect shower and glazed panelling. Low level WC. Ornamental wash hand basin with vanity cupboard below.
Second Floor Landing
Loft access.
Bedroom 2
11' 3'' x 11' 2'' (3.43m x 3.40m)
Double glazed door leading to the top floor balcony which has direct sea views. Victorian style radiator.
Family Bathroom
6' 8'' x 5' 9'' (2.03m x 1.75m)
Double glazed window to the rear. Roll edge bath with hand held microphone style shower attachment. Low level WC. Wash hand basin with vanity cupboard below. Victorian style radiator.
Garden
Private courtyard garden with stairs giving rear access. Storage cupboards.
Important Information
- This is a Freehold property.
Property Ref: EAXML11635_12712106
Similar Properties
2 Bedroom Bungalow | Asking Price £425,000
A superb opportunity to acquire this semi detached bungalow situated in the desirable location of Tarring, close to loca...
3 Bedroom House | Guide Price £400,000
***Guide Price £400,000 to £420,000*** A great opportunity to purchase this semi detached family home situated in the de...
2 Bedroom Bungalow | Guide Price £400,000
*** Guide Price £400,000 to £425,000 *** A superb opportunity to acquire this 2/3 bedroom, semi detached bungalow situat...
3 Bedroom House | Asking Price £440,000
A very well presented, extended three bedroom semi detached house situated in the popular location of West Tarring, clos...
2 Bedroom Bungalow | Asking Price £445,000
A deceptively spacious, extended detached bungalow in a very popular location and within easy reach of local amenities,...
3 Bedroom House | Guide Price £450,000
**Guide price £450,000 to £475,000** A beautiful and contemporary detached family house situated in the desirable locati...
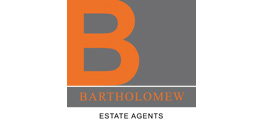
Bartholomew Estate Agents (Goring-By-Sea)
Goring-By-Sea, West Sussex, BN12 4PA
How much is your home worth?
Use our short form to request a valuation of your property.
Request a Valuation
