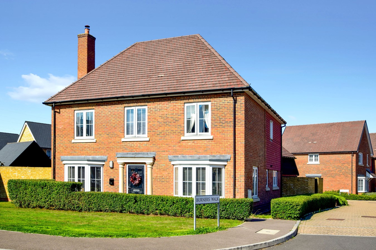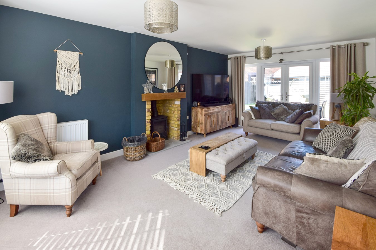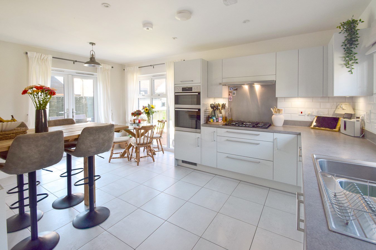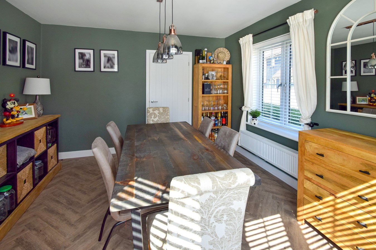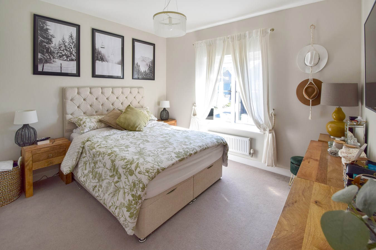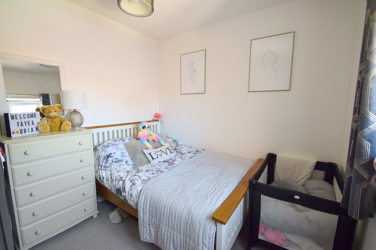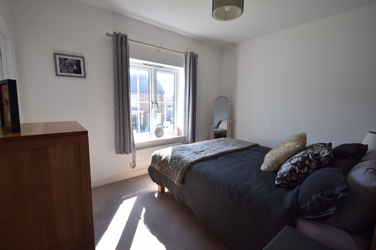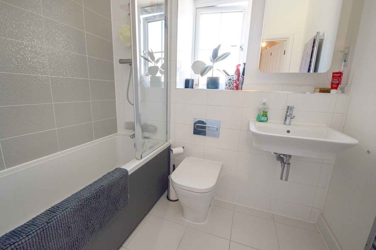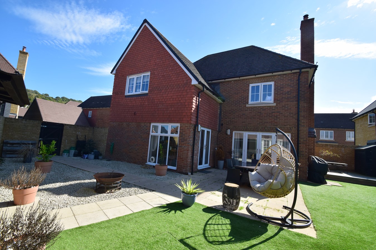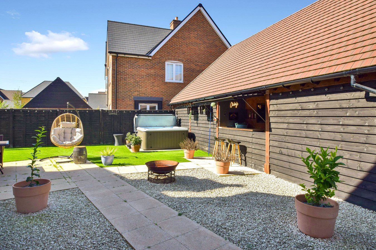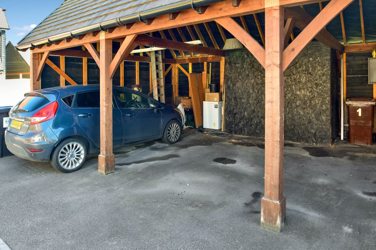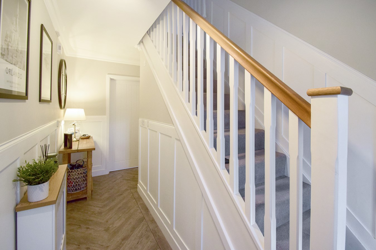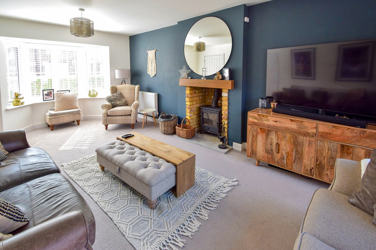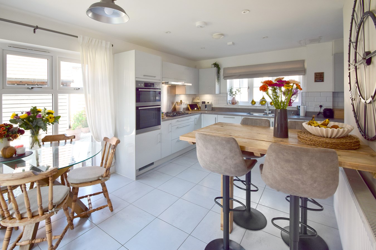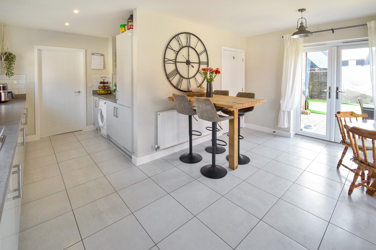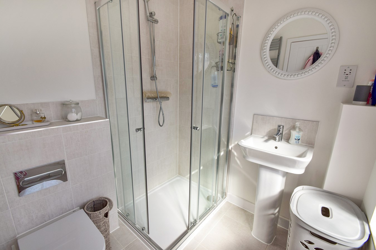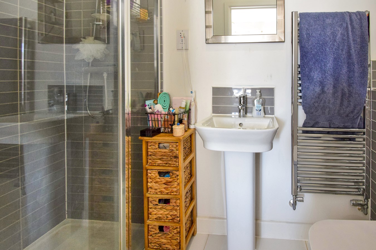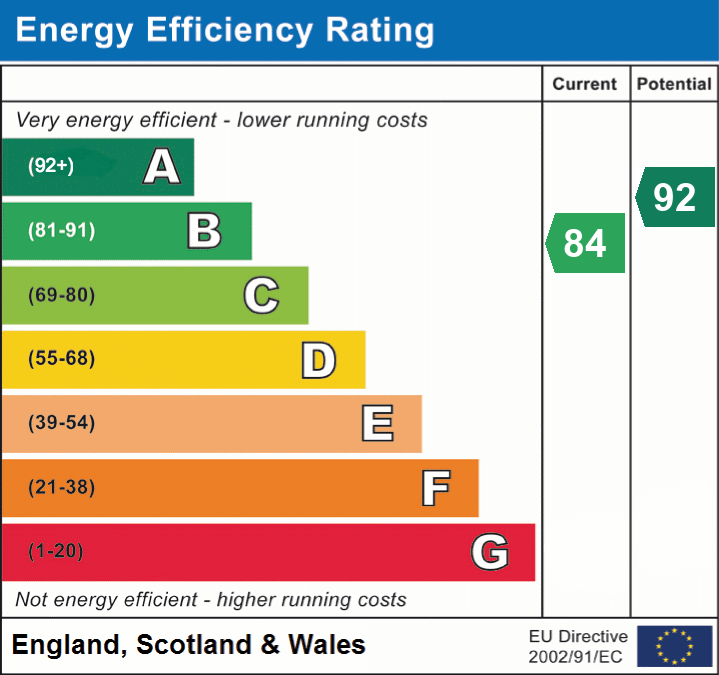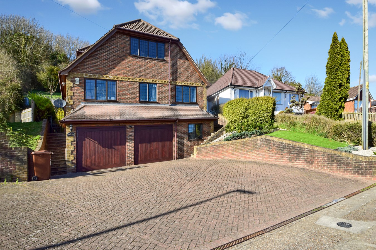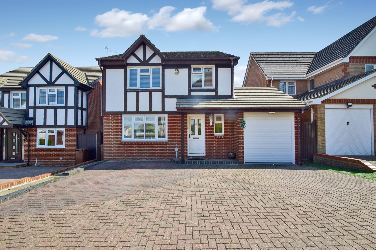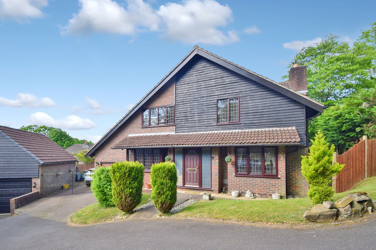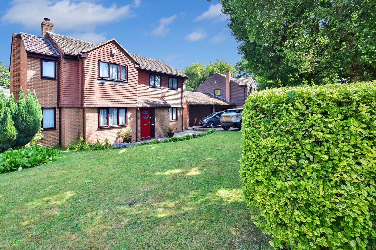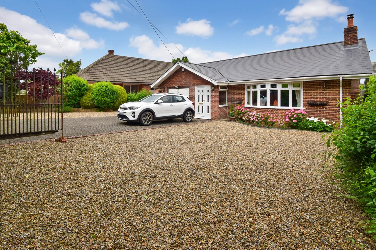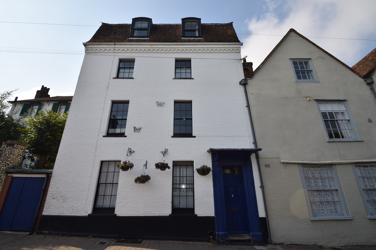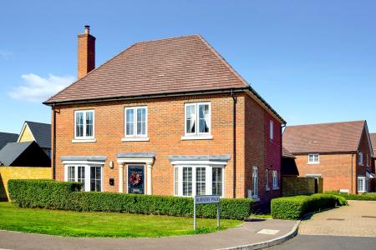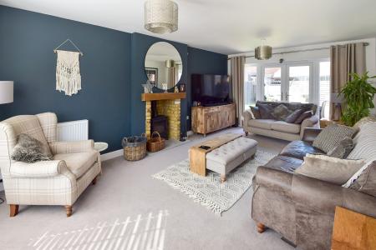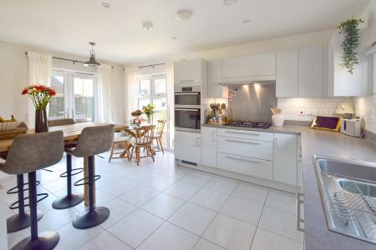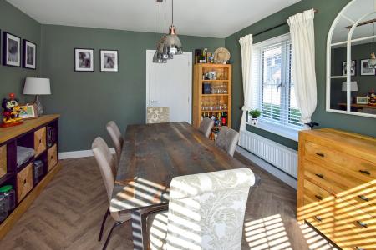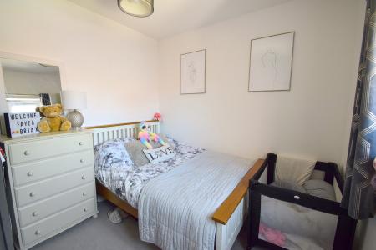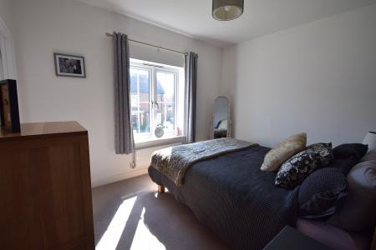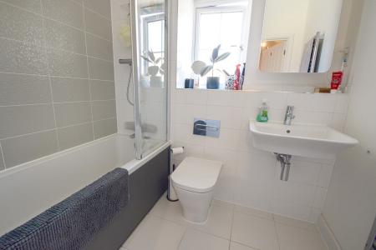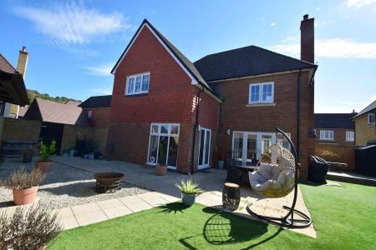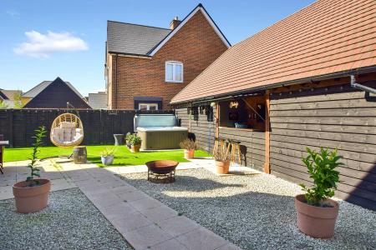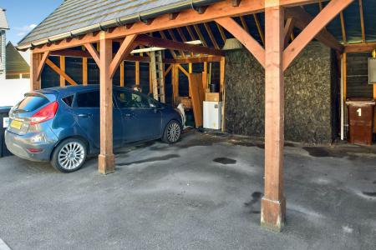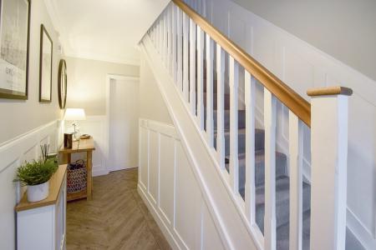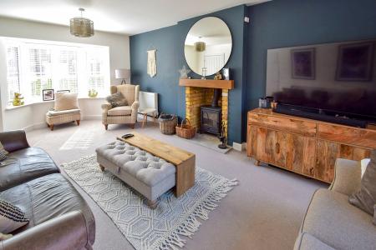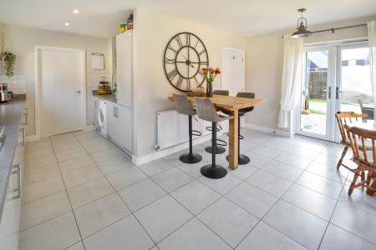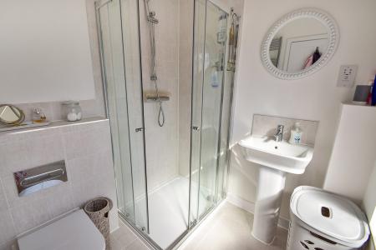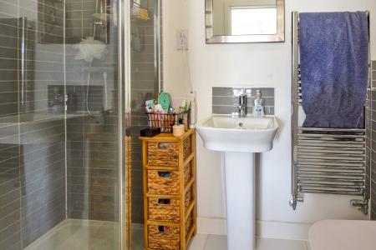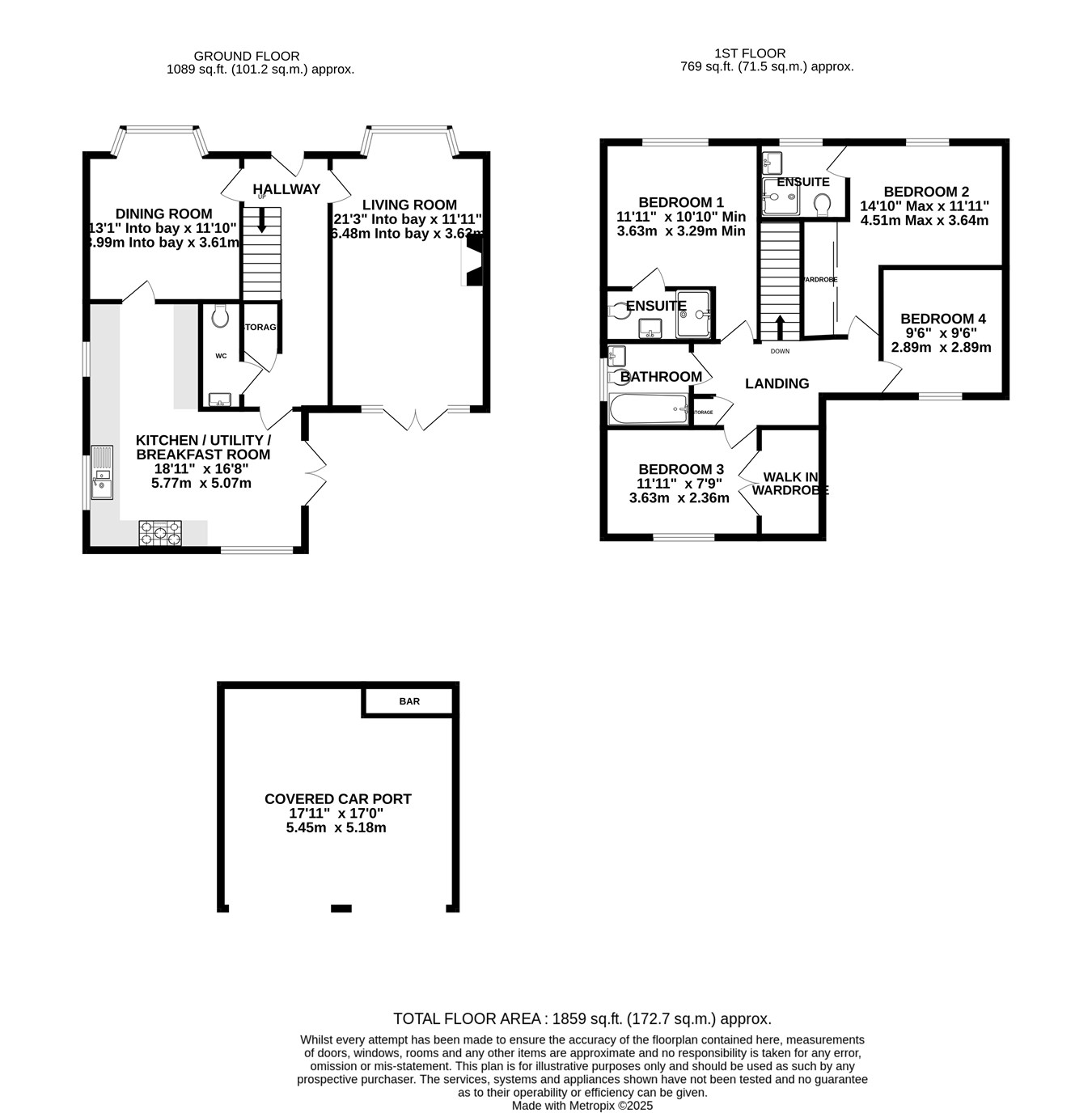- Prestigious Detached House
- Peters' Village, Wouldham
- 4 Bedrooms & Downstairs Cloakroom
- 2 Ensuites & Walk In Wardrobe
- Separate Dining Room
- Excellent Condition Throughout
- Two Carport Spaces to Rear
- Local River Walks & Access to M2/M20
4 Bedroom Detached House for sale in Wouldham, Rochester
Situated on a corner plot within the prestigious location of Peters Village, Wouldham, this area is sought after due to proximity to local river walks and bike trails for the Kent Downs - an area of outstanding natural beauty. For the professional who commutes, M2 & M20 road links are within easy access.
The house itself is presented to an excellent standard throughout including many upgrades such as some 'Amtico' flooring downstairs. The bright entrance hall is welcoming with some paneling to the walls for a contemporary feel. The lounge is of an excellent size with the log burner and hearth providing a cosy focal point. There is a separate dining room, perfect for entertaining in addition to the well appointed kitchen/breakfast room, overlooking the rear garden. A variety of integral appliances are included in the sale. Also to the ground floor is a downstairs cloakroom/WC.
Upstairs is larger than the average four bedroom house, as two of the four bedrooms benefit from ensuite shower room and the third bedroom also has a walk-in wardrobe. The main bathroom has a bath with shower over.
The rear garden is deceptive in size due to it wrapping around the rear aspect plus decking. A great area for family and friends to gather and enjoy the bar area which has been created by the current vendor to the rear of the carport. The carport has two spaces and also has an EV charger.
Wonderful family house. Book your viewing today.
Agent note: There is a £500 per annum service charge for the grounds of the estate.
Ground FloorHallway
Living Room
21' 3" x 11' 11" (6.48m x 3.63m)
Dining Room
13' 1" x 11' 10" (3.99m x 3.61m)
Kitchen/Utility/Breakfast Room
18' 11" x 16' 8" (5.77m x 5.08m)
WC
First Floor
Bedroom 1
11' 11" x 10' 10" (3.63m x 3.30m)
Ensuite
9' 9" x 4' 0" (2.97m x 1.22m)
Bedroom 2
14' 10" x 11' 11" (4.52m x 3.63m)
Ensuite
6' 6" x 5' 10" (1.98m x 1.78m)
Bedroom 3
11' 11" x 7' 9" (3.63m x 2.36m)
Bathroom
6' 9" x 5' 6" (2.06m x 1.68m)
Bedroom 4
9' 6" x 9' 6" (2.90m x 2.90m)
External
Carport
17' 11" x 17' 0" (5.46m x 5.18m)
Important Information
- This is a Freehold property.
Property Ref: 5093134_29535128
Similar Properties
Princes Avenue, Walderslade, Chatham, ME5
4 Bedroom Detached House | £585,000
We are pleased to offer to the market this individually built detached family home. The current vendors have maintained...
Niven Close, Wainscott, Rochester, ME3
4 Bedroom Detached House | Offers Over £550,000
We are pleased to present to the market this delightful detached family home. This property has been well maintained thr...
5 Bedroom Detached House | Offers Over £550,000
We are pleased to present to the market this swiss style five bedroom detached house set in a quiet sought after locatio...
Sarsen Heights, Walderslade Woods, Chatham, ME5
4 Bedroom Detached House | Offers Over £650,000
This lovely home is located in the desirable Walderslade Woods which offers a peaceful retreat whilst being in close pro...
Robin Hood Lane, Blue Bell Hill, Chatham, ME5
4 Bedroom Detached Bungalow | £675,000
We are delighted to bring to the market this four bedroom detached bungalow located in the sought after residential area...
St Margarets Street, Rochester, ME1
8 Bedroom Semi-Detached House | £925,000
Greyfox are thrilled to offer to the market for the first time in over 30 years this magnificent grade II listed, 8 bedr...

Greyfox Sales & Lettings (Walderslade)
Walderslade Village Centre, Walderslade, Walderslade, Kent, ME5 9LR
How much is your home worth?
Use our short form to request a valuation of your property.
Request a Valuation
