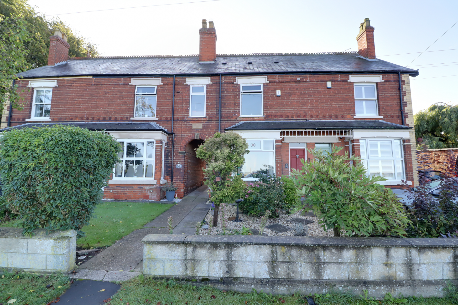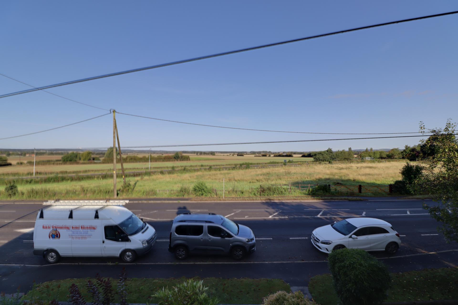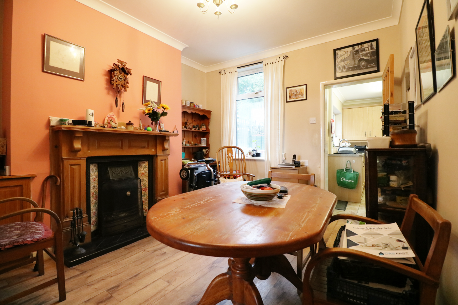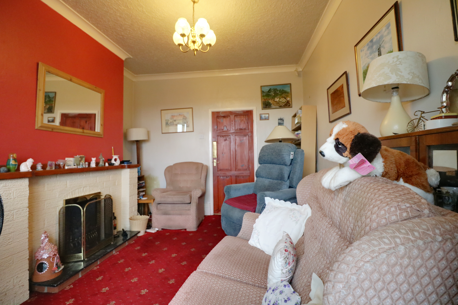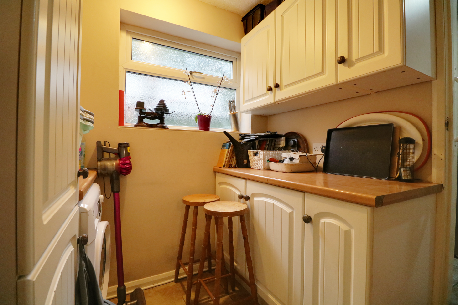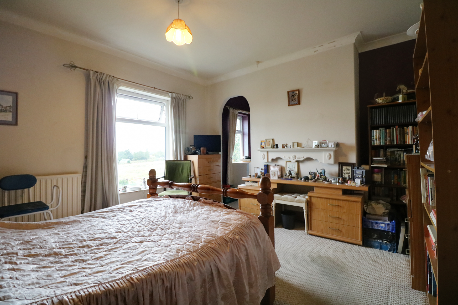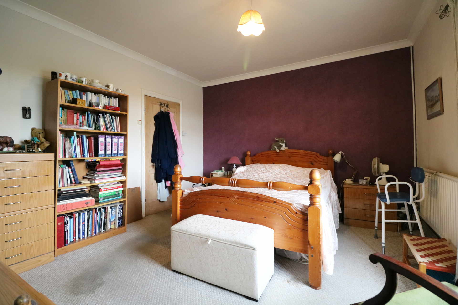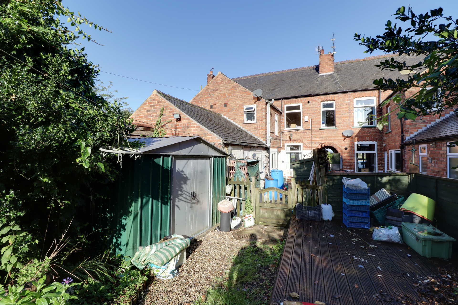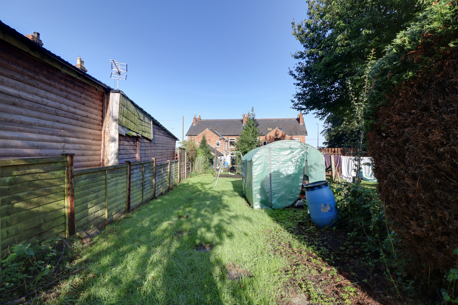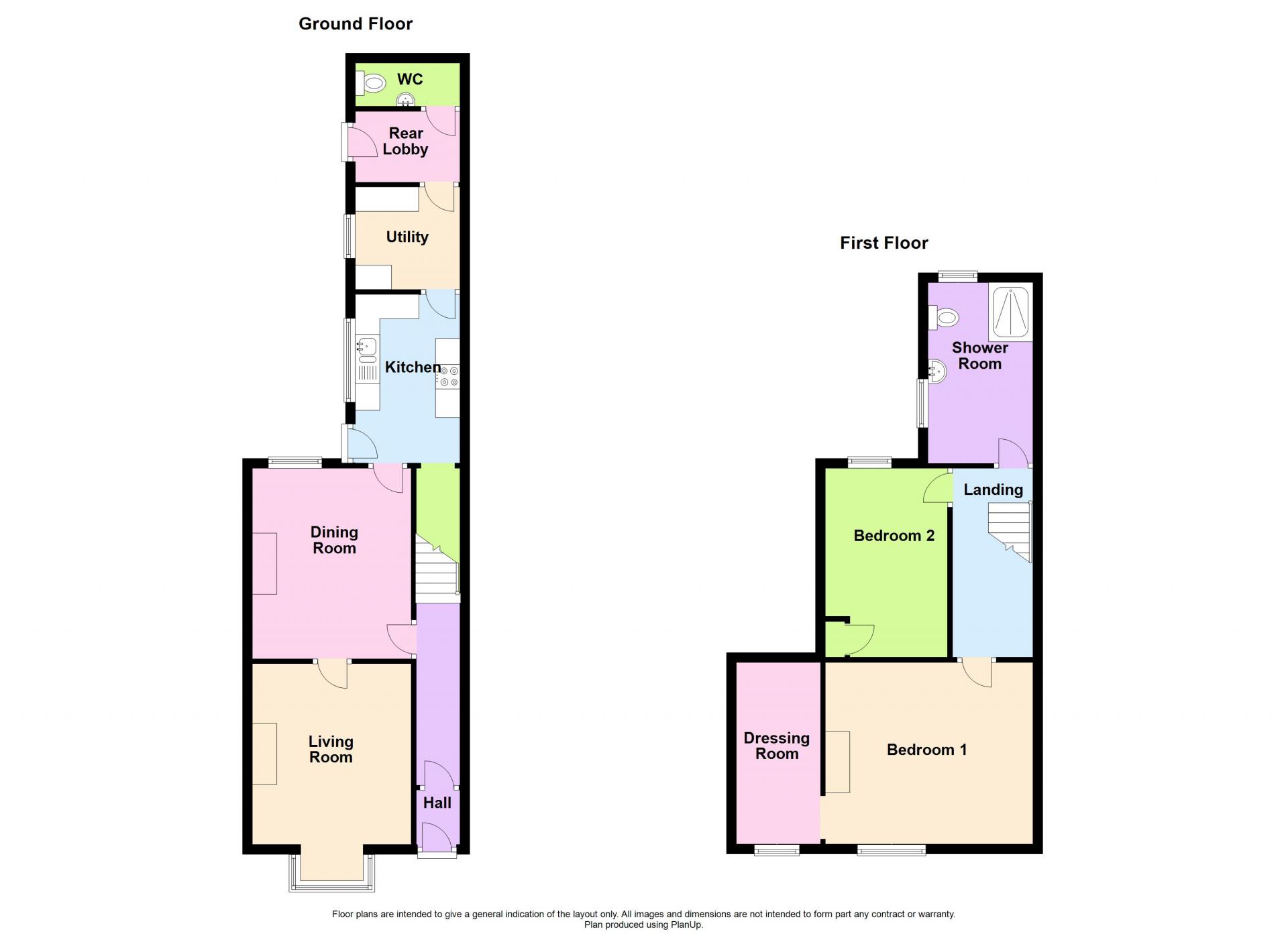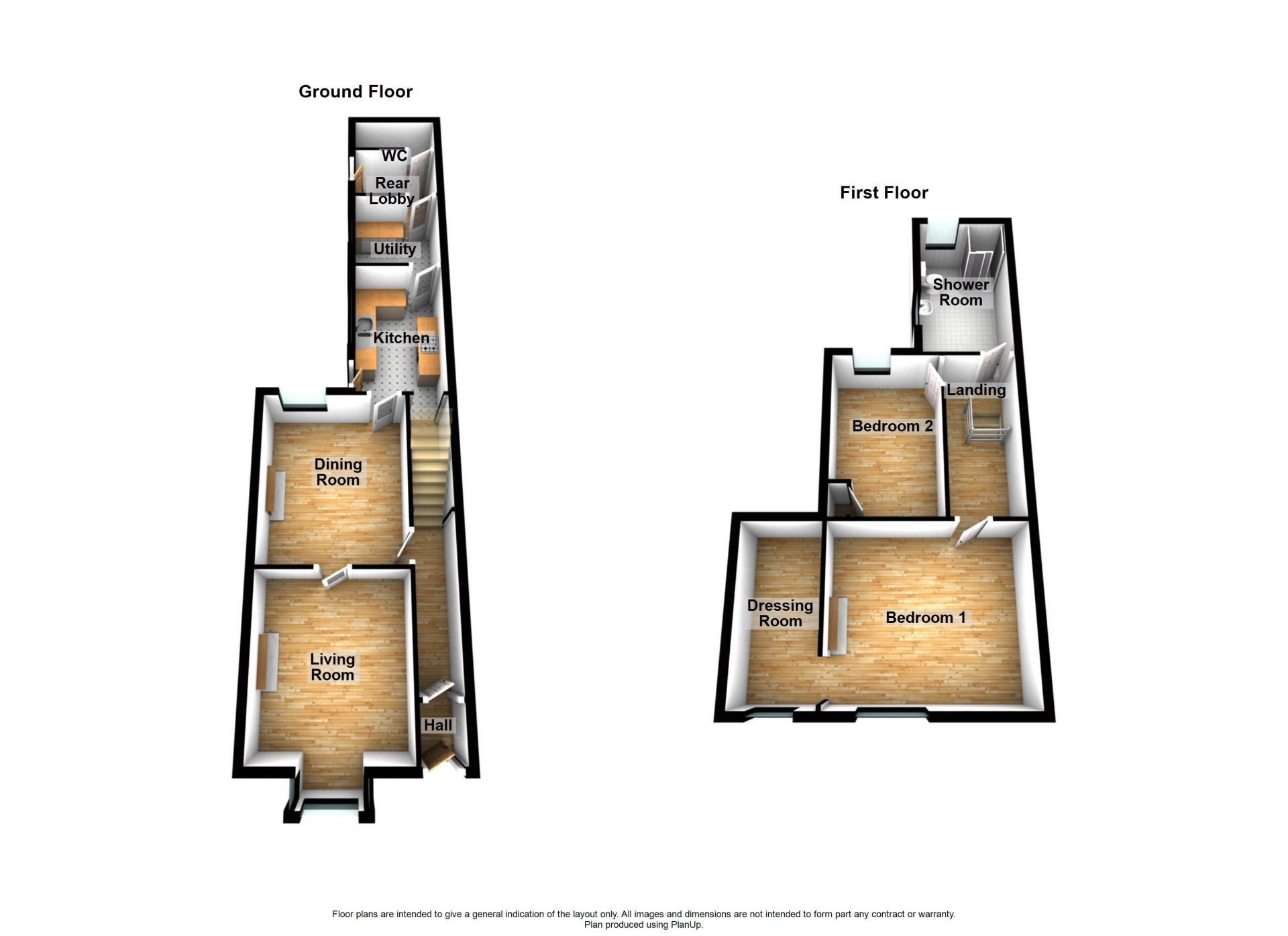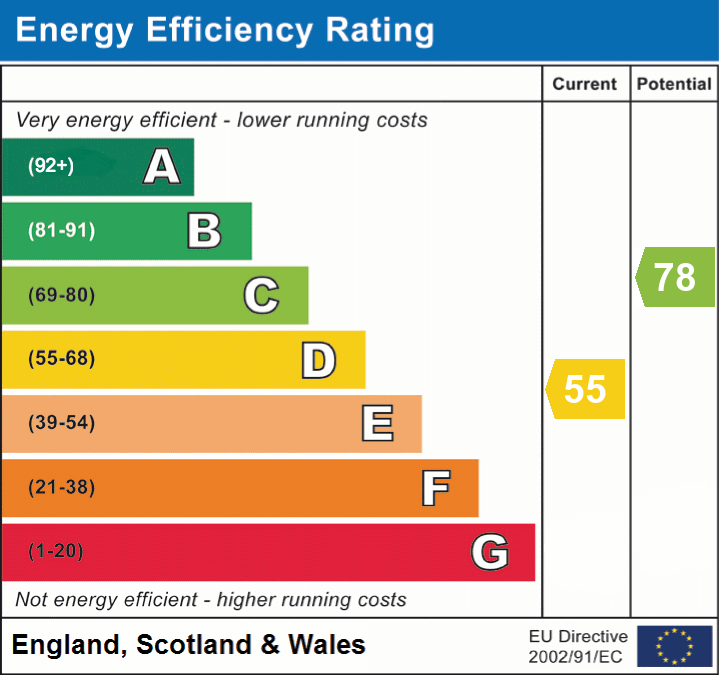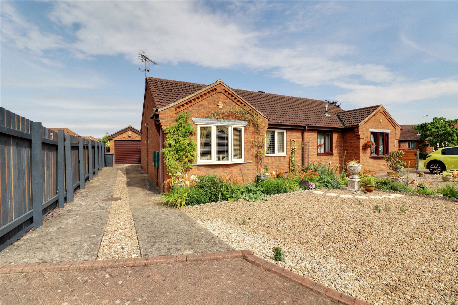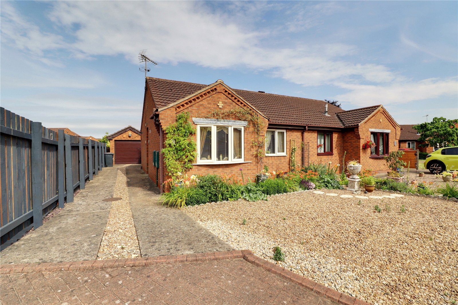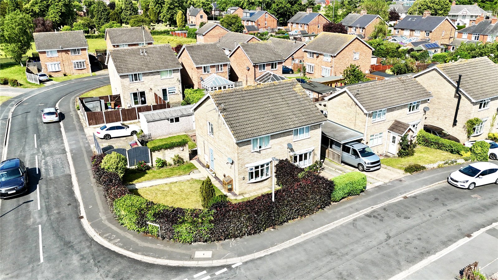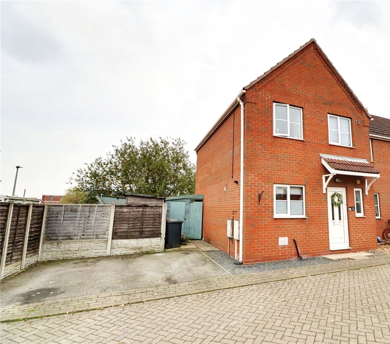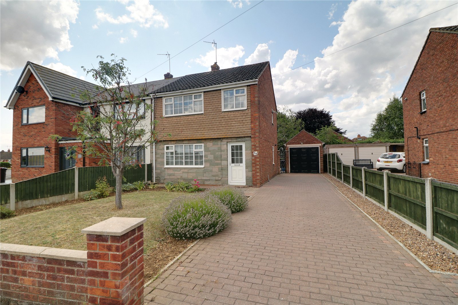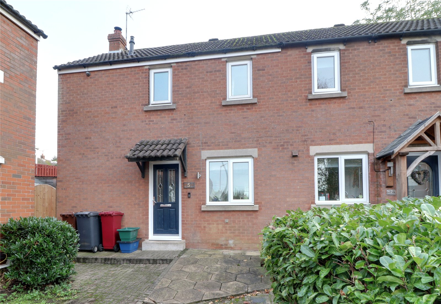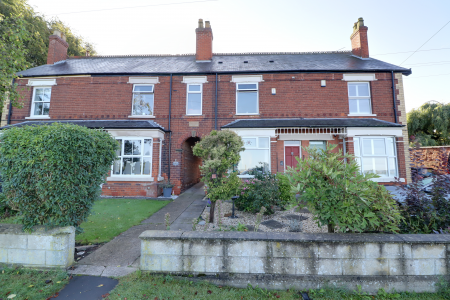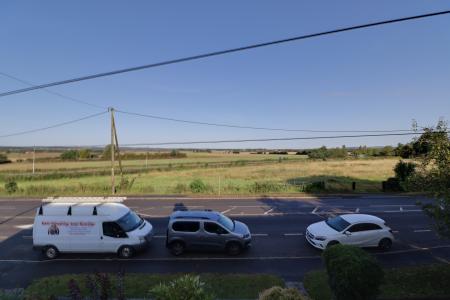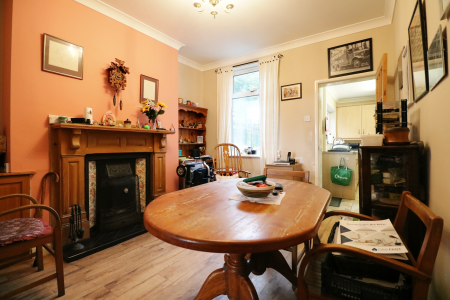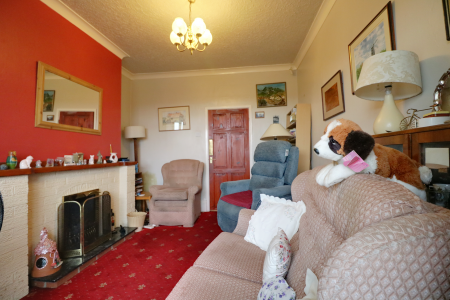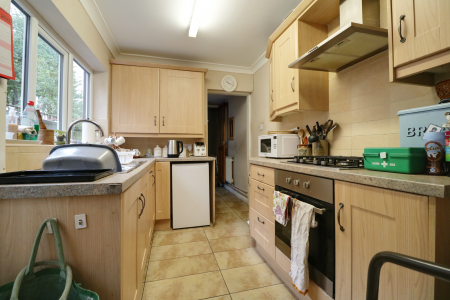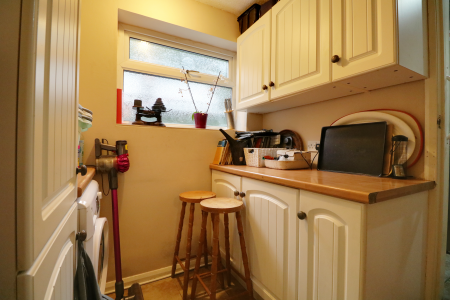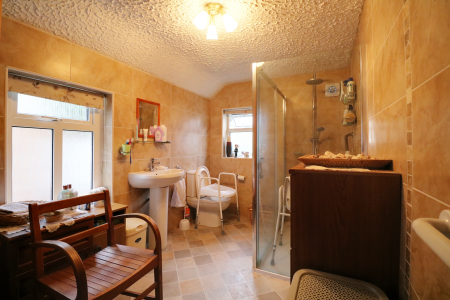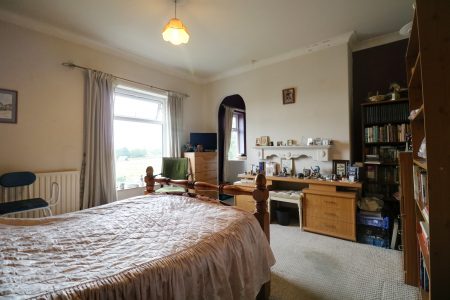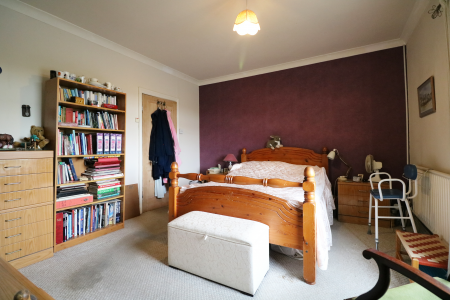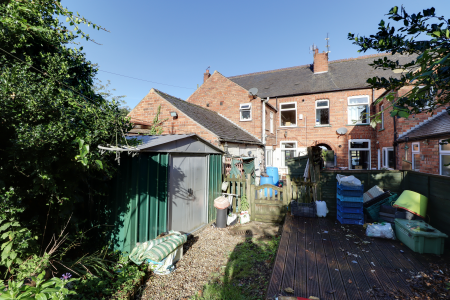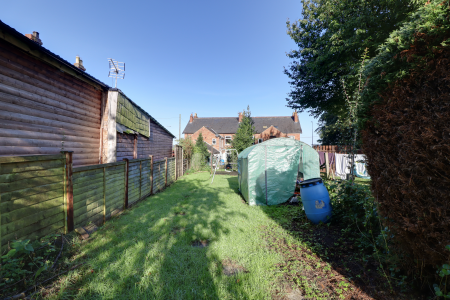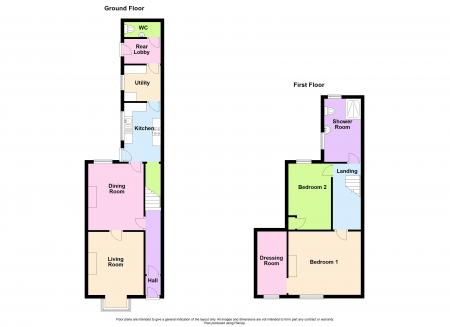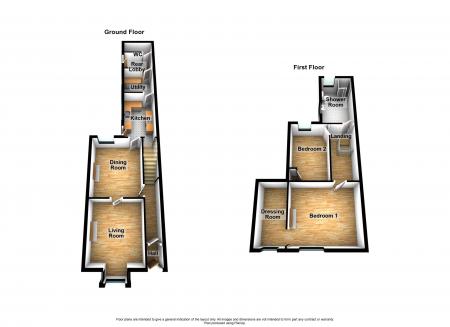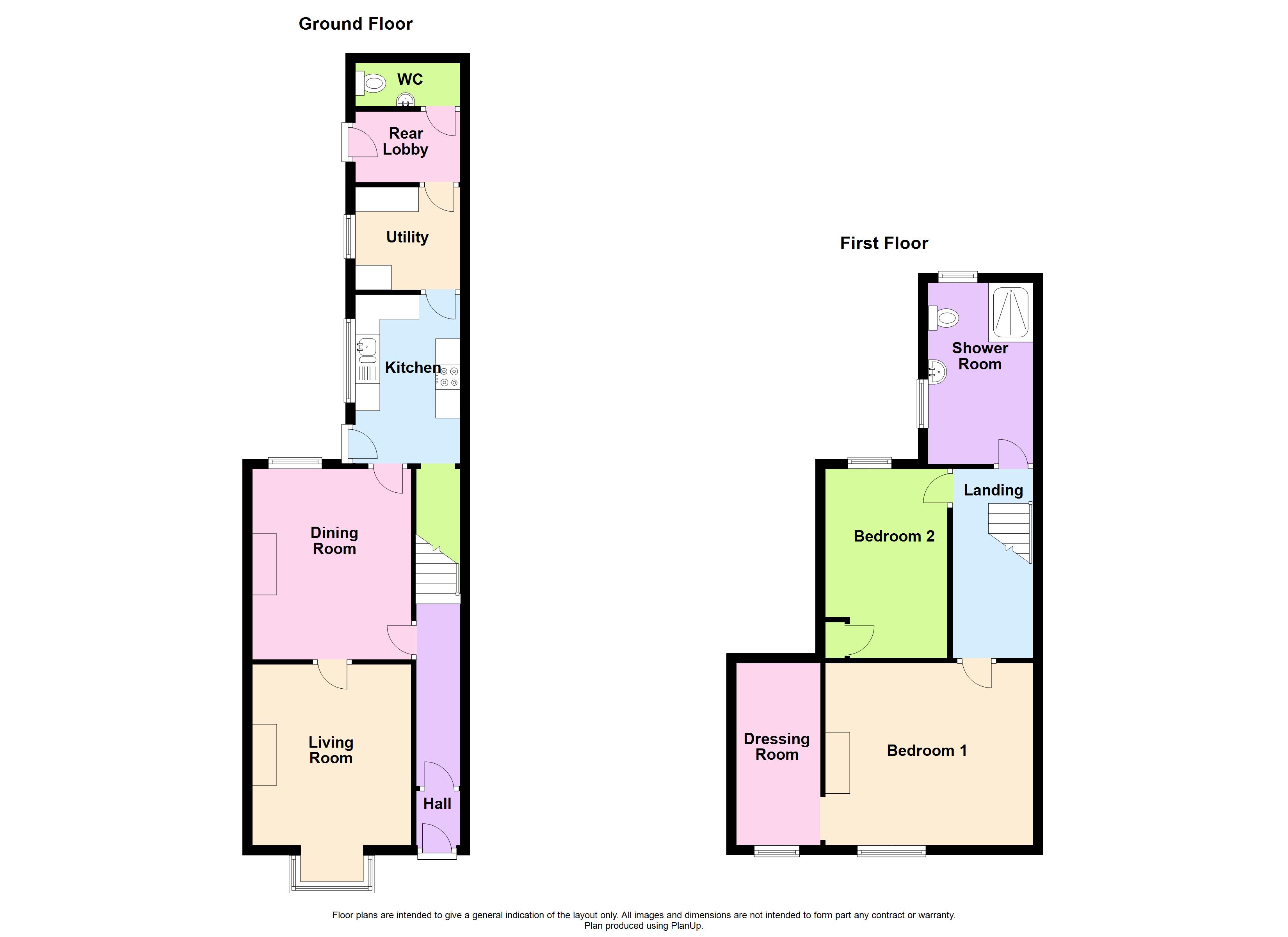- 2 BEDROOMS
- 2 RECEPTION ROOMS
- A TRADITIONAL MID TERRACE HOUSE
- FITTED KITCHEN & UTILITY
- IDEAL FIRST TIME BUY OR DOWNSIZE
- LARGE REAR GARDEN
- OPEN COUNTRYSIDE VIEWS TO THE FRONT
- SOUGHT AFTER VILLAGE LOCATION
- SPACIOUS SHOWER ROOM
- VIEW VIA OUR BRIGG OFFICE
2 Bedroom Terraced House for sale in Wrawby
** OPEN COUNTRYSIDE VIEWS TO THE FRONT ** A rarely available traditional mid-terraced house enjoying open views to the front and situated on the outskirts of the highly sought after village of Wrawby. The well proportioned accommodation briefly comprises, entrance hall, front living room, dining room, fitted kitchen leading to a utility room, rear lobby and downstairs wc. The first floor provides 2 bedrooms with dressing area leading off the master bedroom and an attractive fitted shower room. Providing a large private enclosed rear garden with range of outbuildings. Finished with uPvc double glazing and a newly fitted gas fired central heating system. Viewing comes with the agents highest of recommendations. View via our Brigg office. EPC: D, Council Tax Band: A
** OPEN COUNTRYSIDE VIEWS TO THE FRONT ** A rarely available traditional mid-terraced house enjoying open views to the front and situated on the outskirts of the highly sought after village of Wrawby. The well proportioned accommodation briefly comprises, entrance hall, front living room, dining room, fitted kitchen leading to a utility room, rear lobby and downstairs wc. The first floor provides 2 bedrooms with dressing area leading off the master bedroom and an attractive fitted shower room. Providing a large private enclosed rear garden with range of outbuildings. Finished with uPvc double glazing and a newly fitted gas fired central heating system. Viewing comes with the agents highest of recommendations. View via our Brigg office. EPC: TBC, Council Tax Band: A
FRONT ENTRANCE PORCH Enjoying a hardwood entrance door with adjoining top light, an internal pine door allows access through to;
INNER HALLWAY Including a wall mounted alarm keypad, a traditional single flight staircase leading to the first-floor accommodation with adjoining oak grab rail and internal hard wood double glazed door allows access through to;
Dining Room 10'8" x 12'10" (3.25m x 3.9m). Enjoys a rear uPVC double glazed window, wall to ceiling coving, oak style laminate flooring, an open Victorian style fireplace with decorative oak and surrounding mantel, an internal hardwood door allows access through to the kitchen and a further door leads through to;
Front Living Room 10'8" x 12'2" (3.25m x 3.7m). Provides a box bay uPVC double glazed window, a gas coal effect fire with projecting marbled effect hearth, tiled hearth with brick backing and surrounding oak mantel, wall to ceiling coving and TV input.
Fitted Kitchen 7' x 3.45, (2.13m x 3.45,). Enjoys a side uPVC double glazed window and adjoining uPVC double glazed entrance door with inset patterned glazing allowing access to the rear garden. The kitchen enjoys a range of oak shaker styler low level units, drawer units and wall units with brushed aluminum style pull handles, a one and a half stainless steel sink unit with block mixer tap and drainer to side, tiled splash backs, built in electric oven with four ring gas hob and overhead chrome canopied extractor fan, space for an undercounter fridge, plumbing for a dishwasher, an under the stairs pantry space, ceramic tiled floor, ceiling coving and an opening which leads through to;
Utility Room 6'11" x 7' (2.1m x 2.13m). Enjoys a side uPVC double glazed window with frosted glazing, laminate working top surface with cream low level units and high level units with rounded pull handles and plumbing for an automatic washing machine, continuation of tiled flooring and an internal hardwood door which leads through to;
Store Room With a side hard wood entrance door, tiled flooring, space for a tall fridge freezer, mermaid boarding to the ceiling, inset ceiling spotlights and an internal which leads through to;
Ground Floor WC Including a two piece suite in white comprising a low flush WC and pedestal wash hand basin, inset ceiling spotlights, tiled flooring and walls.
First Floor Landing Enjoys loft access, open staircase balustrading and internal doors allowing access off to;
Front Double Bedroom 1 12'2" x 14'1" (3.7m x 4.3m). Enjoys a front uPVC double glazed window, wall to ceiling coving and an opening leading through to;
Dressing Room 5'7" x 8'4" (1.7m x 2.54m). Enjoys a front uPVC double glazed window
Rear Bedroom 2 8'4" x 12'11" (2.54m x 3.94m). Enjoys a rear uPVC double glazed window, a wall mounted Ideal Logic modern gas combi boiler and a further built-in cupboard.
Shower Room 6'11" x 11'4" (2.1m x 3.45m). Enjoys a dual aspect including a rear and side uPVC double glazed windows with frosted glazing, a three piece suite in white comprising a double walk-in shower cubicle with overhead chrome main shower, pedestal wash hand basin a low flush WC, vinyl flooring and fully tiled walls.
Grounds To the rear of the property enjoys an extensive mature lawned garden with surrounding secure fencing, two raised decked seating areas, a hard standing area leads out from the kitchen with access to the front of the property through a under passageway via a secure side gate. The front of the property provides a low maintenance graveled garden with planted trees, shrubs, dwarf block walling and a hard standing pathway leading to the front entrance porch. The property includes a range of useful outbuildings.
Important Information
- This is a Freehold property.
Property Ref: 567685_PFA230440
Similar Properties
2 Bedroom Semi-Detached Bungalow | Asking Price £155,000
**NO ONWARDS CHAIN**UNEXPECTEDLY BACK ON THE MARKET** An immaculate modern semi-detached bungalow quietly positioned tow...
Heron Holt, Broughton, Lincolnshire, DN20
2 Bedroom Apartment | £155,000
**NO ONWARDS CHAIN**UNEXPECTEDLY BACK ON THE MARKET** An immaculate modern semi-detached bungalow quietly positioned tow...
York Road, Brigg, Lincolnshire, DN20
2 Bedroom Semi-Detached House | £155,000
** LARGE REAR DRIVEWAY & GARAGING ** A highly sought after semi-detached house located within a well regarded residentia...
Anchors Way, Scawby Brook, Brigg, Lincolnshire, DN20
3 Bedroom End of Terrace House | £158,000
** DOUBLE WIDTH DRIVEWAY ** WALKING DISTANCE TO THE TOWN CENTRE ** A privately positioned modern end townhouse offering...
St. Hybalds Grove, Scawby, Brigg, Lincolnshire, DN20
3 Bedroom Semi-Detached House | £167,500
** NO UPWARD CHAIN ** SOUGHT AFTER VILLAGE LOCATION ** A traditional semi-detached house, situated within the well regar...
Whitewell Close Kirton Lindsey
3 Bedroom Semi-Detached House | Asking Price £169,950
** NO UPWARD CHAIN ** IDEAL FIRST TIME BUY ** WELL PRESENTED ACCOMMODATION ** A modern semi-detached house, positioned i...
How much is your home worth?
Use our short form to request a valuation of your property.
Request a Valuation

