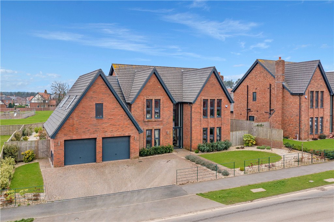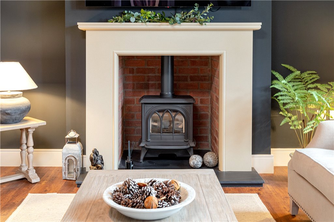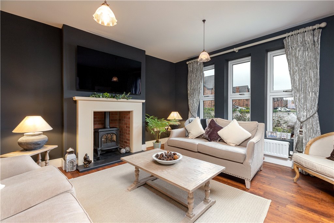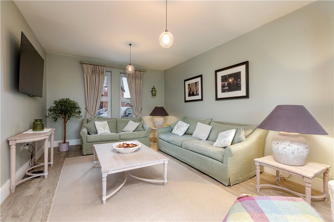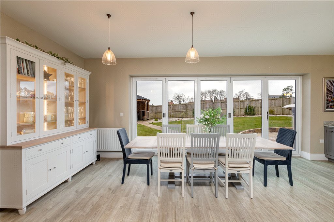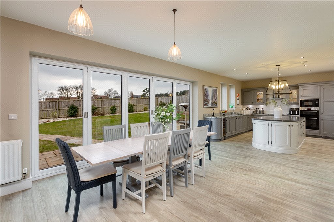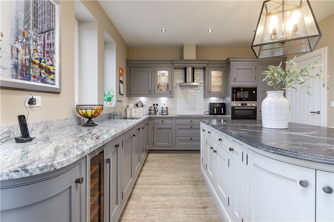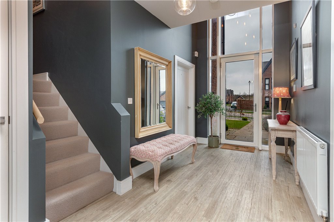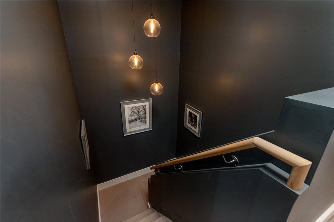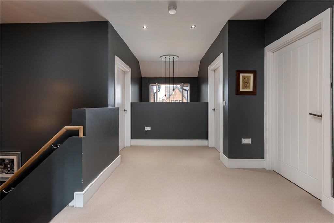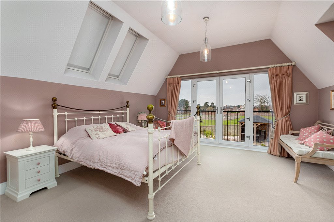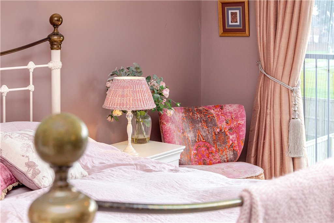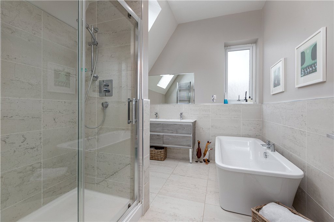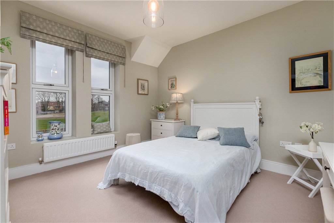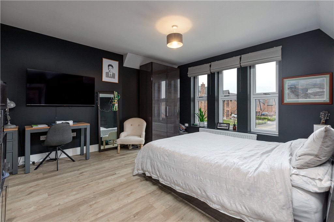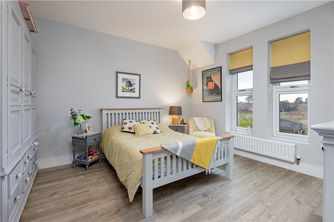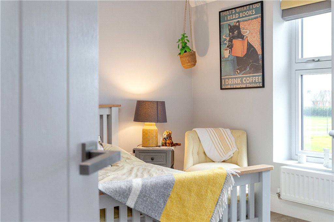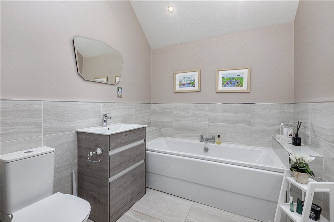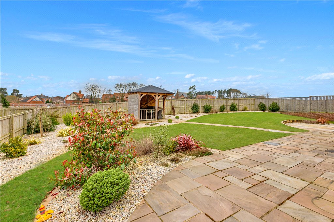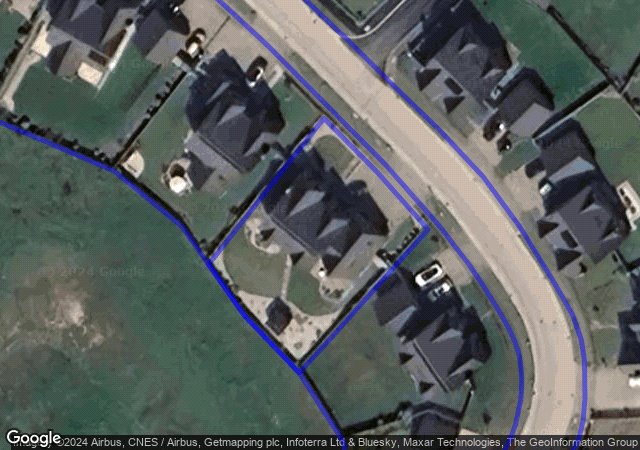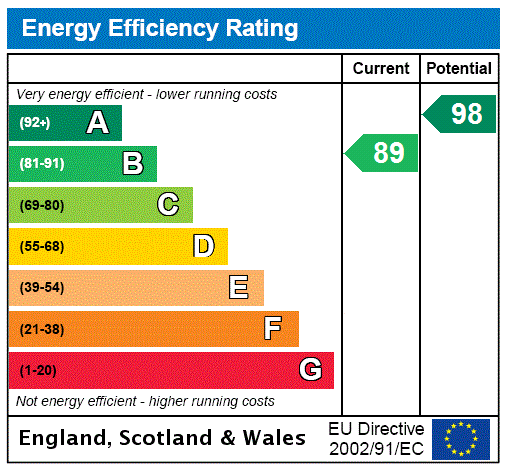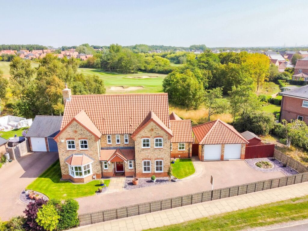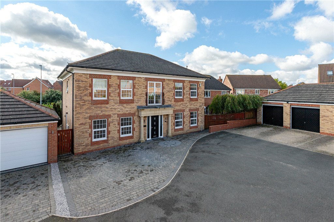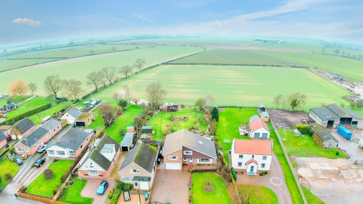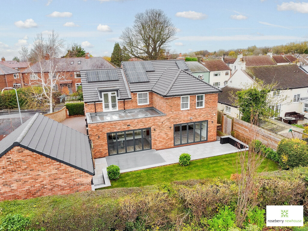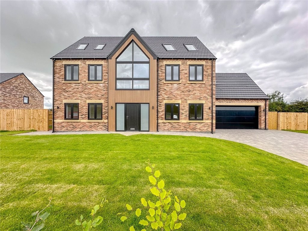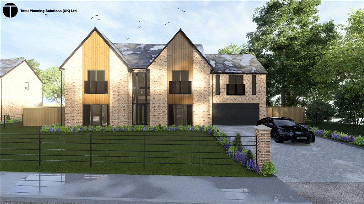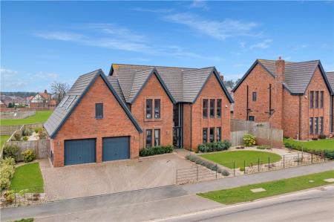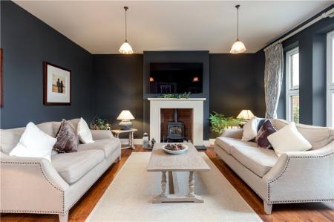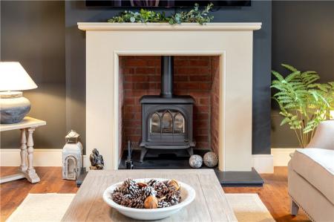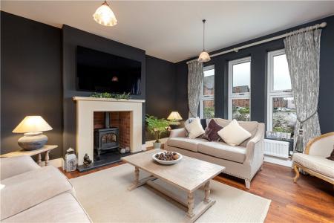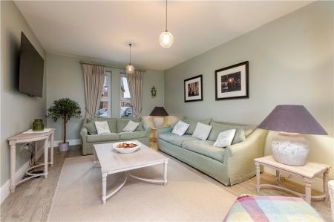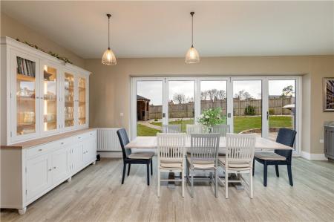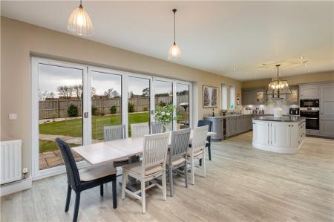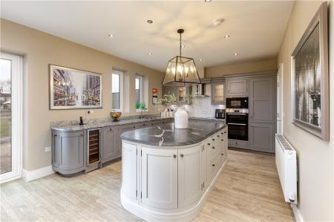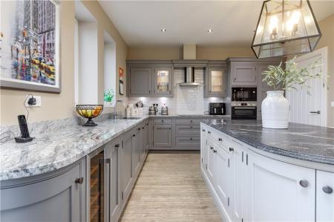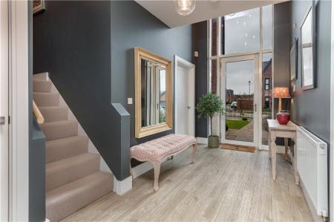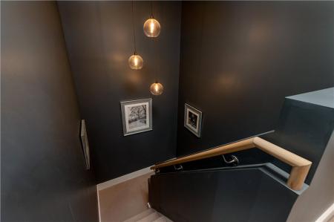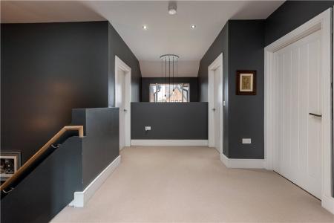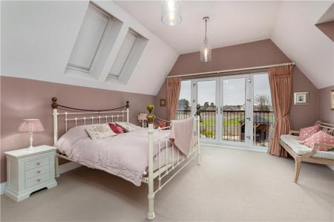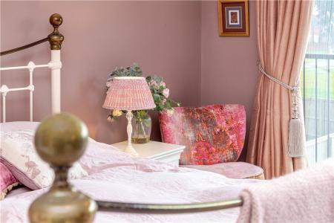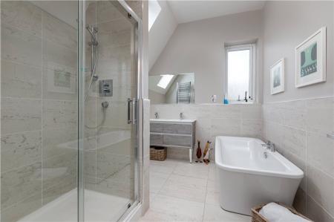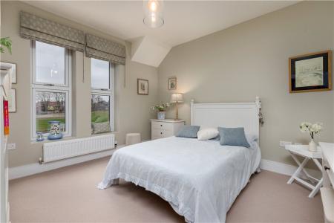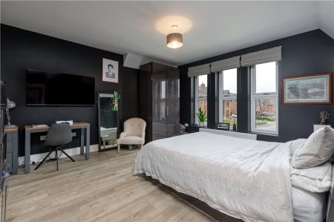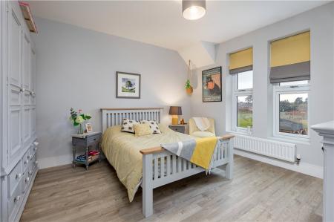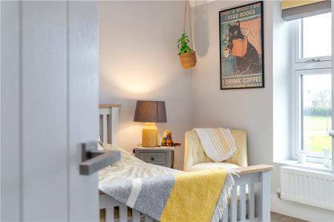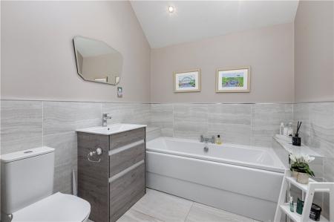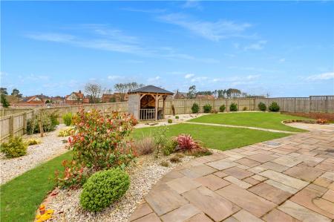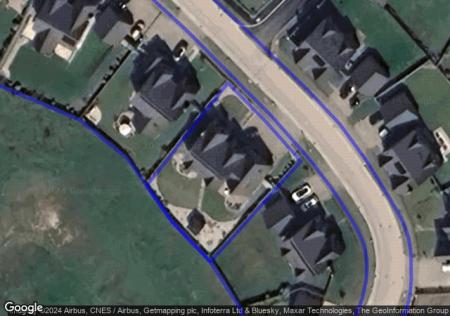- Contemporary Detached Family Home
- Built in 2019 by Dere Street Homes to the Wardell Design
- Comprising 2,852 sq. ft of Living Accommodation
- Five Bedrooms, Master Bedroom with En-Suite/Dressing Room
- Boasting a Contemporary Open Plan living Arrangement
- Bespoke Kitchen with Island & Walk-in Pantry
- Double Integral Garage with Ample Driveway Parking
- Set in a 0.20 Acre Professionally Landscaped Plot
- Enviable south westerly facing Garden Not Overlooked
- Offered with no onward Chain
5 Bedroom Detached House for sale in Wynyard
Located on Wynyard Rise, built in 2019, to the Wardell design lies this luxurious & modern home. Boasting 5 bedrooms, 3 bathrooms & a contemporary open plan living arrangement. Attractive south westerly facing garden which is not overlooked. A must-see for those seeking a sophisticated home.
Important Information
- This is a Freehold property.
- This Council Tax band for this property is: G
- EPC Rating is B
Property Ref: TES_TES240140
Similar Properties
4 Bedroom Detached House | Guide Price £600,000
Offered with no onward chain, this stunning four-bed detached home in a prime Wynyard Village location boasts over 2,500...
Chedworth Court Ingleby Barwick
5 Bedroom Detached House | Guide Price £595,000
Tucked within the head of a sought after cul-de-sac and positioned amongst similar executive homes, this extended Charle...
5 Bedroom Detached House | Guide Price £490,000
Set within a beautiful 0.4+ acre plot & enjoying stunning open views across the surrounding countryside, this generously...
5 Bedroom Detached House | Guide Price £699,950
A stunning 5 bedroom luxury family home nestled in the village of Stainton. Spanning over 2,500 sqft, this A-rated energ...
Introducing “The Urwin” – A Five-Bedroom Detached Residence at Knowles Farm
5 Bedroom Detached House | Guide Price £895,000
A stunning under-construction 5-bed detached home in the sought-after village of Kirklevington. Boasting 3,900 sq. ft. o...
"Luxury Living Redefined – Space, Style & Serenity in the Heart of Kirklevington"
6 Bedroom Detached House | Guide Price £945,000
Introducing this exceptional 6-bed “Coleman” design home in the exclusive Knowles Farm, development in Kirklevington. Of...
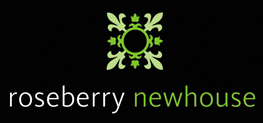
Roseberry Newhouse Teesside Hub (Stockton-on-Tees)
Cygnet Drive, Stockton-on-Tees, Durham, TS18 3DB
How much is your home worth?
Use our short form to request a valuation of your property.
Request a Valuation
