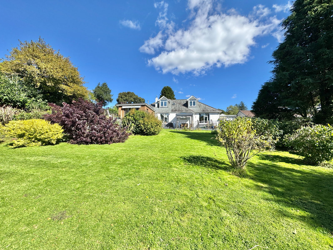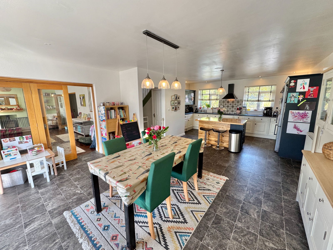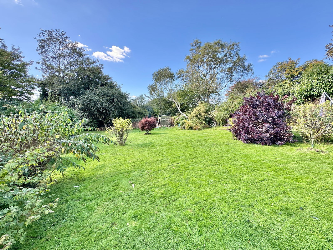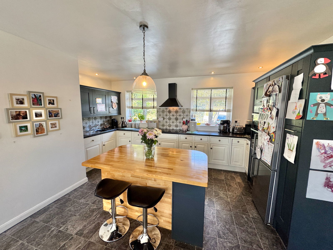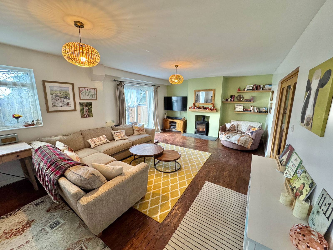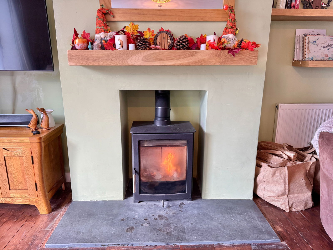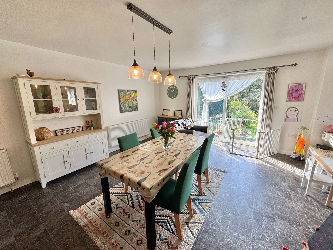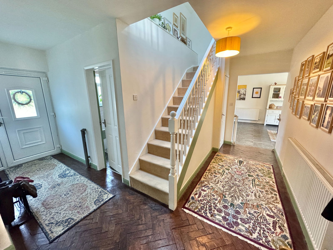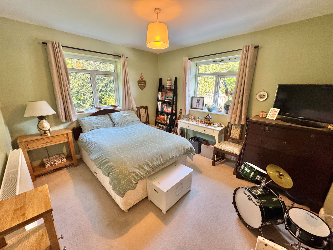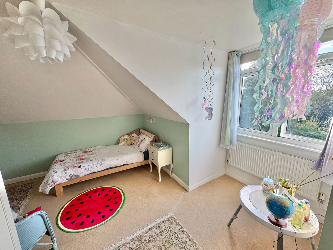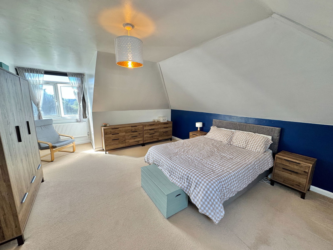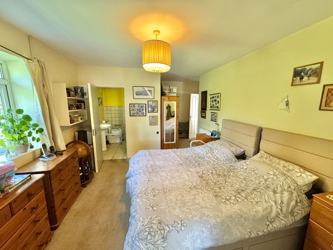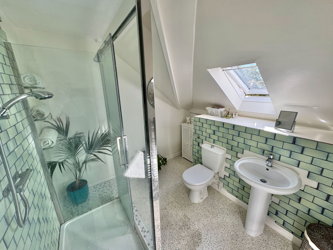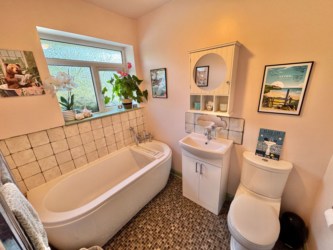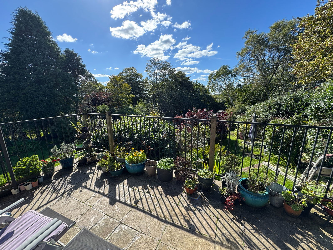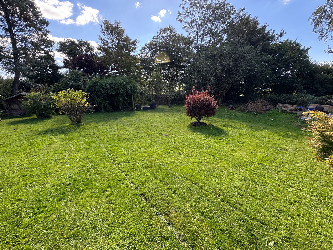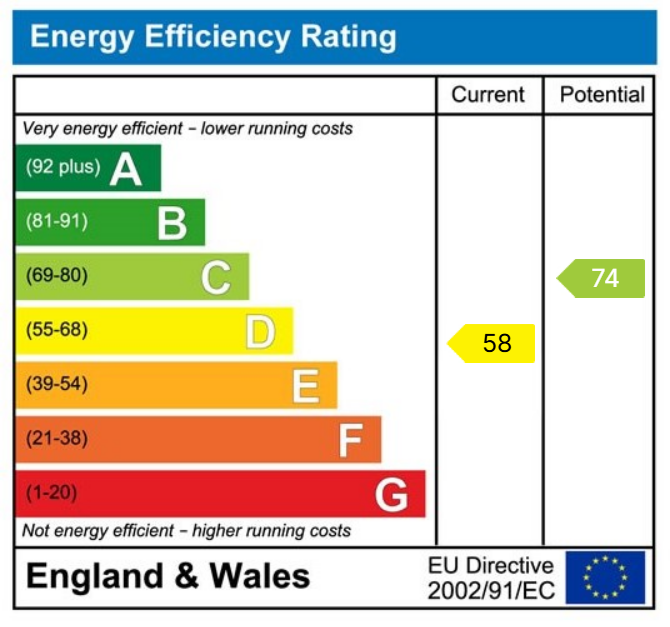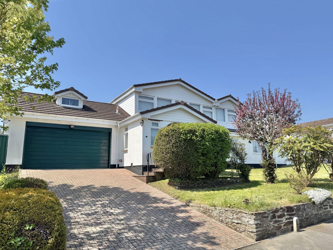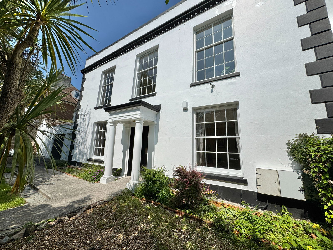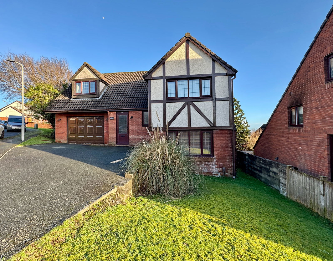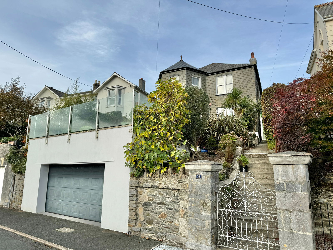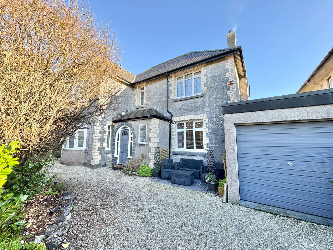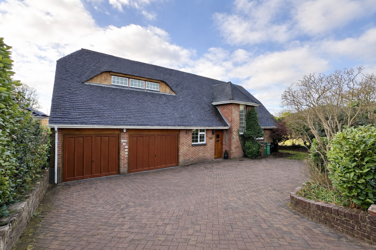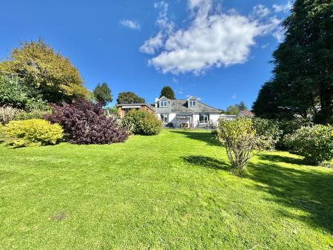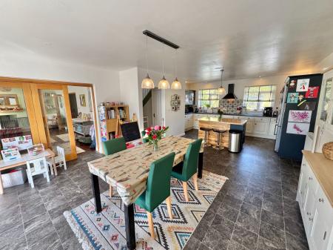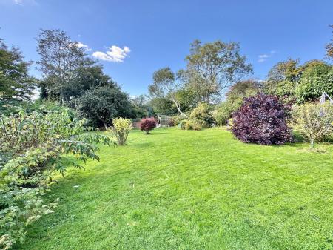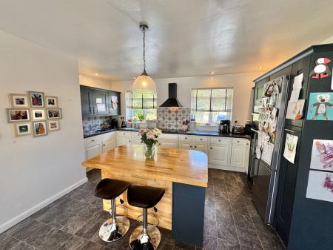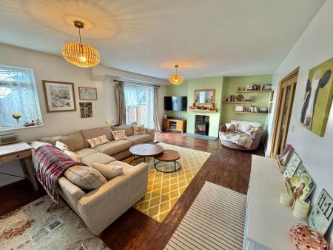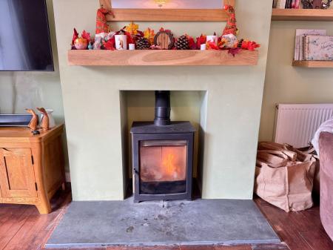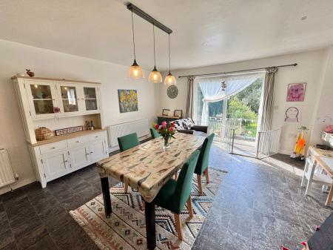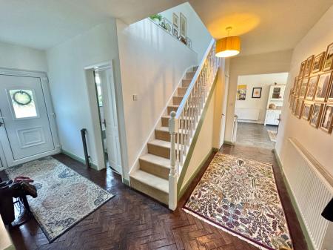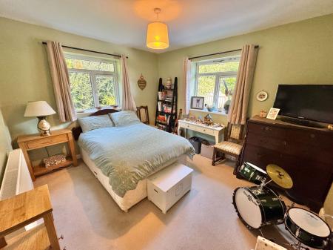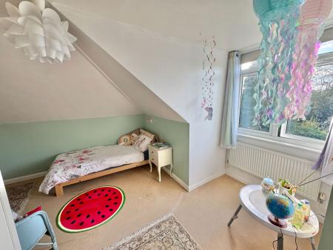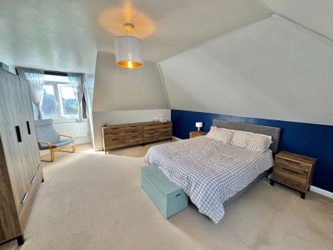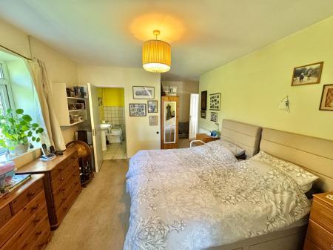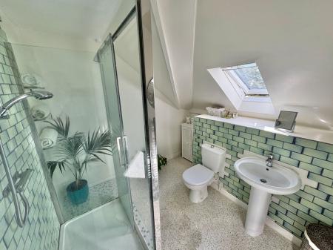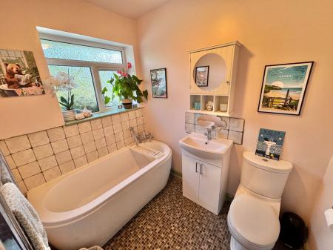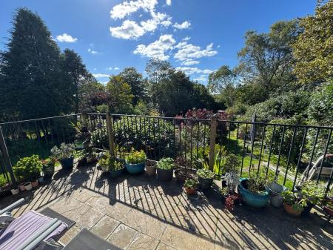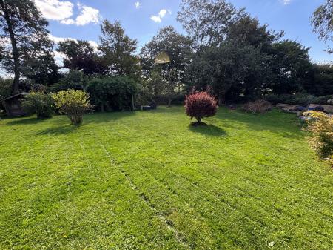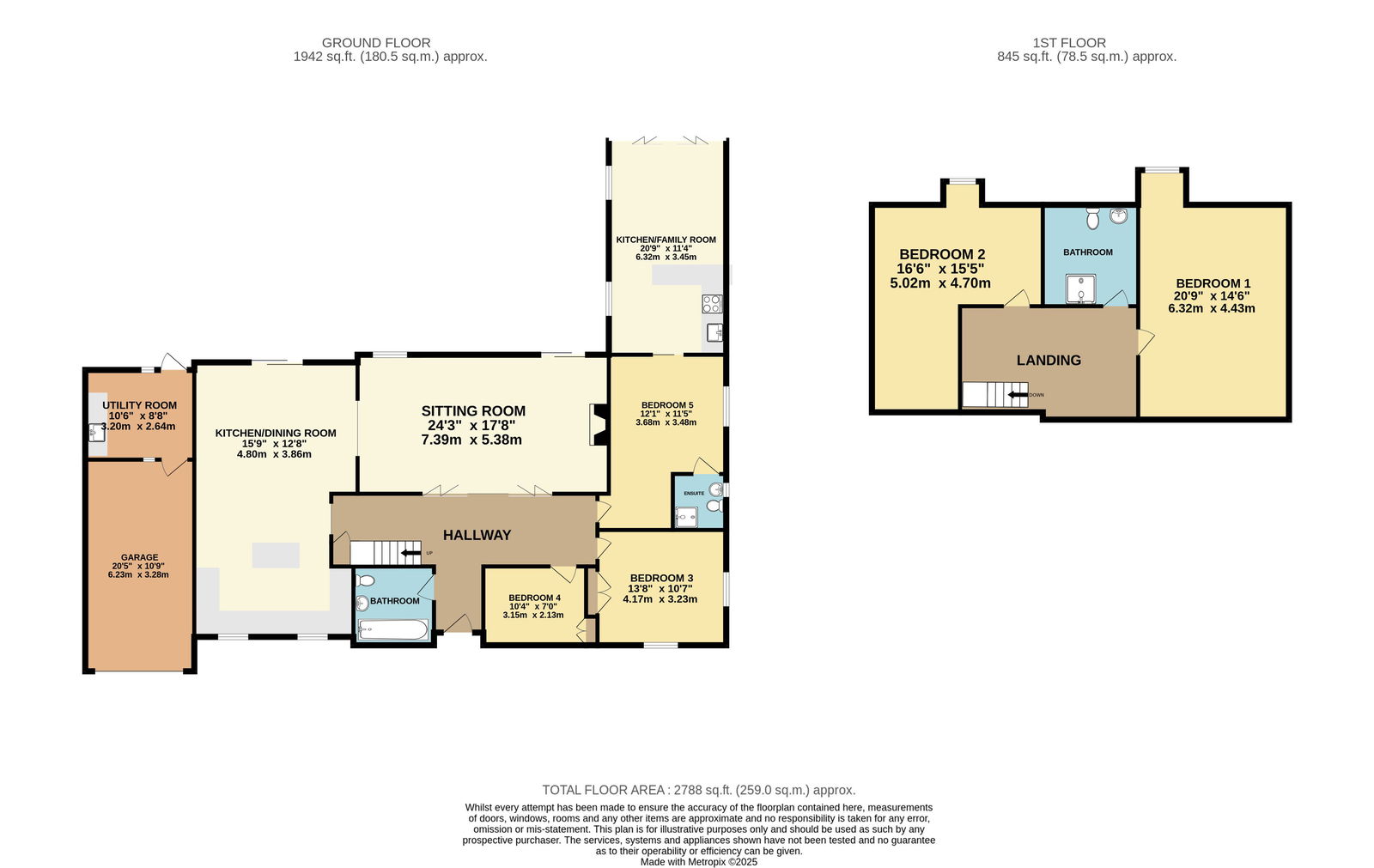- SUBSTANTIAL DETACHED HOME
- DESIRABLE LOCATION
- KITCHEN/DINING ROOM
- SITTING ROOM
- FIVE BEDROOMS
- THREE BATHROOMS
- EXTENSIVE GARDENS
- GARAGE & UTILITY
- LPG GAS CENTRAL HEATING & PVCu D/G
- VIEWING HIGHLY RECOMMENDED
5 Bedroom Bungalow for sale in Yelverton
Lawson are delighted to market this very spacious, well-maintained much-loved detached family home in the heart of Dousland, just a short walk from open moorland and Burrator Reservoir. The property offers character accommodation arranged over two floors. A PVCu double-glazed front door leads into a large entrance hall with herringbone parquet flooring and bi-folding doors opening directly into a fantastic, light and airy, south-facing living room. This impressive space features further parquet flooring, a wood-burning stove with a feature oak mantel and sliding patio doors that open onto the garden.
The spacious kitchen/dining room has further patio doors leading out to the garden. The kitchen is fitted with a matching range of base and eye-level storage cupboards, post-formed and roll-top work surfaces, and a breakfast bar with a solid wood worktop, a four-burner Zanussi induction hob, a filter canopy, a Zanussi oven, an integrated dishwasher, and space for a fridge freezer.
On the ground floor, a doorway leads to the bathroom, which is fitted with a matching white three-piece suite, comprising a low-level WC, a pedestal wash hand basin with storage beneath, a double-ended bath with a shower mixer tap, and a chrome towel rail.
Bedroom three is a spacious double aspect room with windows to the front and side elevation and a fitted storage cupboard. Bedroom four is another double aspect room with windows to the side and front elevation and fitted storage cupboard. Bedroom five is another double, with a window to the side elevation and an en-suite wet room, which includes a direct-feed shower unit, tiled splashbacks, a low-level WC, and a pedestal wash hand basin.
A doorway leads into a kitchen/family room, which has a window to the side elevation and bi folding doors opening onto a rear terrace. This room is fitted with a range of kitchen units. Bedroom five and this room are currently being used as an annex.
From the main hallway, carpeted stairs ascend to the first-floor landing, which benefits from Velux windows to the front elevation, and a painted handrail with spindles. Bedroom one is a spacious double room with windows to both the front and rear elevations, enjoying far-reaching views. Bedroom two is an L-shaped double room with a window overlooking the rear garden. The shower room is fitted with an oversized shower cubicle, a pedestal wash hand basin with tiled splashbacks, a low-level WC, and a Velux window.
Externally, the front of the property there is a driveway providing parking for several vehicles, enclosed by hedging and housing an LPG storage tank. There is a garage with an up-and-over door, leading through to a rear utility area.
A particular feature of the home is the extensive, southwest-facing, fully enclosed rear garden. A large, flagged terrace leads down to a generous lawn with flower beds and borders, garden storage, and a beautiful aspect.
The property benefits from PVCu double glazing, gas-fired central heating via the wall mounted Worcester combination boiler location in the utility, and is being offered to the market with no onward chain.
UTILITIES
Mains water, electricity and mains drainage, mobile coverage likely, broadband connection is ADSL and FTTC.
OUTGOINGS WEST DEVON BOROUGH
We understand the property is in band 'E' for council tax purposes and the amount payable for the year 2025/2026 is £2,920.73 (by internet enquiry with West Devon Borough Council). These details are subject to change.
DOUSLAND
Is located within the Dartmoor National Park and is just a short distance from the open moors, ideal for those who enjoy outdoor pursuits. The village offers a bus service and the Burrator Inn public house. Yelverton is around a mile away with an abundance of amenities including a supermarket, petrol station and doctors surgery. Both Tavistock and Plymouth are a commutable distance and therefore ideal for connecting to these historic places.
BUYERS INFORMATION
Due to the Money Laundering Regulations 2019, we are required to confirm the identity of all our prospective buyers. We therefore charge buyers an AML and administration fee of £60 including VAT for the transaction (not per person). We carry this out through a secure platform to protect your data. Please note we are unable to issue a memorandum of sale until the checks are complete.
Important Information
- This is a Freehold property.
- This Council Tax band for this property is: E
Property Ref: 615_1211157
Similar Properties
Coombe Lane, Cargreen, Saltash, Cornwall
5 Bedroom Detached House | £599,950
An impressive, substantial detached family home in a desirable waterside village overlooking The River Tamar. Entrance h...
6 Bedroom End of Terrace House | Guide Price £595,000
An impressive Grade II listed Georgian attached family home. Entrance hall, kitchen / diner, sitting room, study, cloakr...
3 Meadowlands, Woolwell, Plymouth
5 Bedroom Detached House | £515,000
A substantial self-build five bedroom detached property occupying a generous corner plot close to local amenities. Entra...
Lower Port View, Saltash, Cornwall
4 Bedroom Detached House | Guide Price £650,000
A beautifully appointed character family home. Entrance porch, hallway, sitting room, dining room, study, luxury kitchen...
Culme Road, Mannamead, Plymouth
5 Bedroom Detached House | £695,000
A beautifully appointed detached character, family, home in a highly desirable location. Entrance hall, sitting room, di...
Looseleigh Lane, Derriford, Plymouth, PL6 5JD
5 Bedroom Detached House | £695,000
An eye-catching 1960s built five-bedroom detached residence occupying a generous, level, south-facing plot, located with...

Lawson Estate Agents (Plymouth)
Woolwell Cresent, Woolwell, Plymouth, Devon, PL6 7RB
How much is your home worth?
Use our short form to request a valuation of your property.
Request a Valuation
