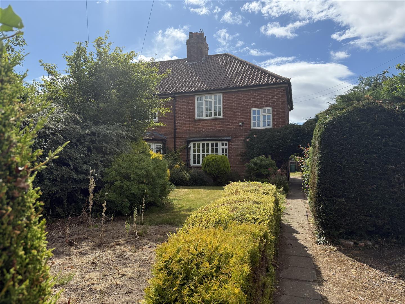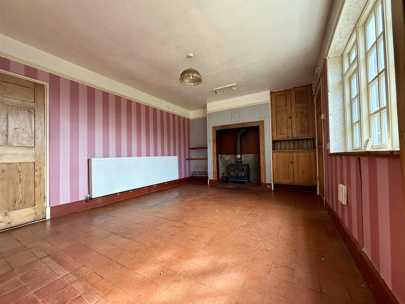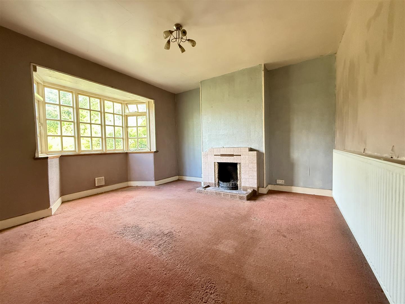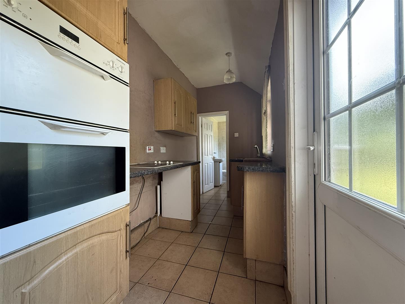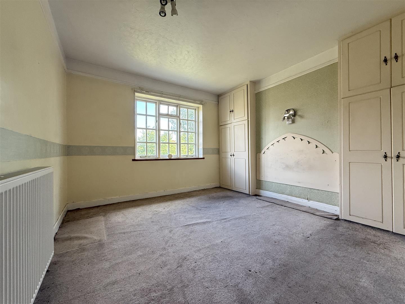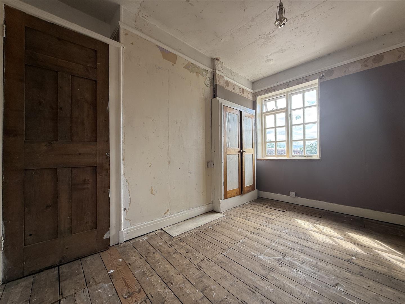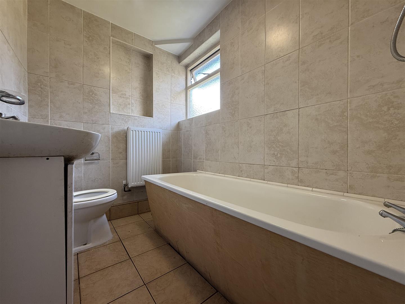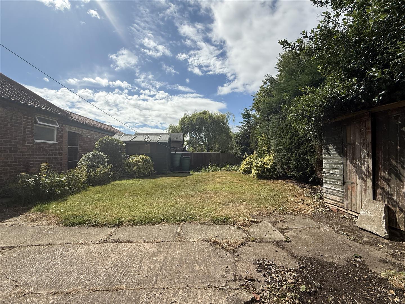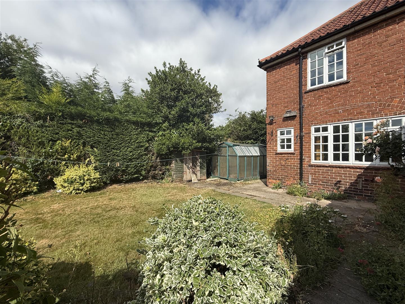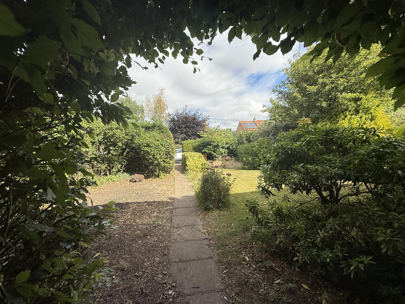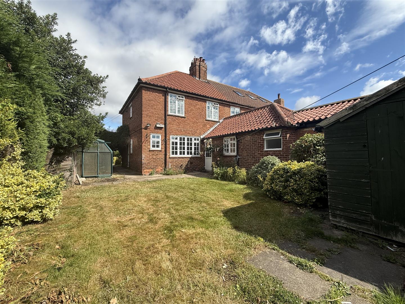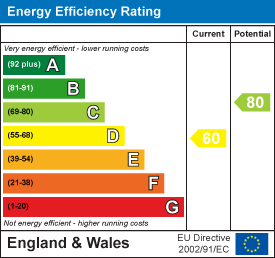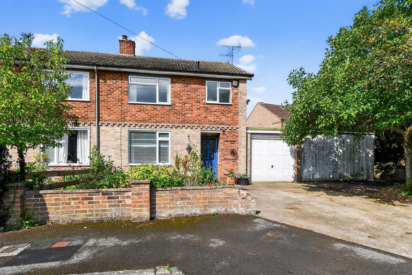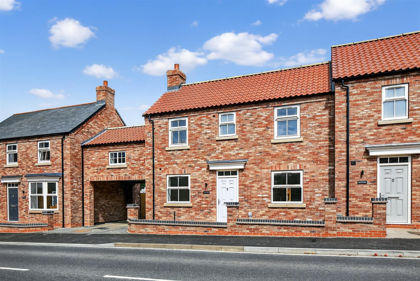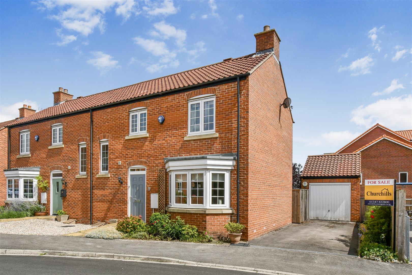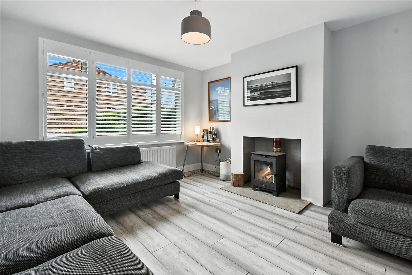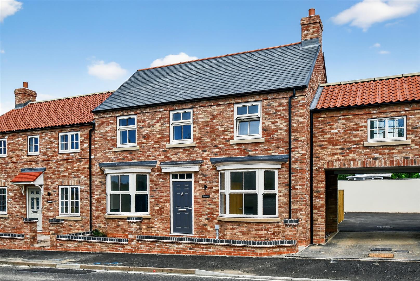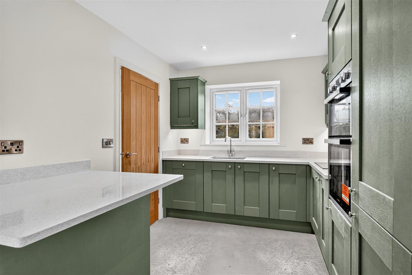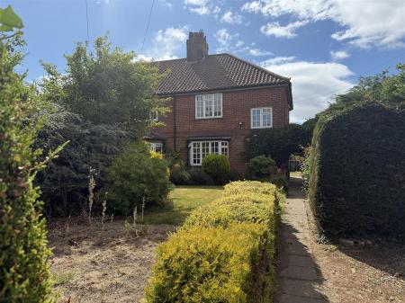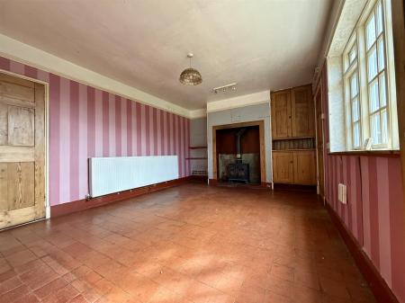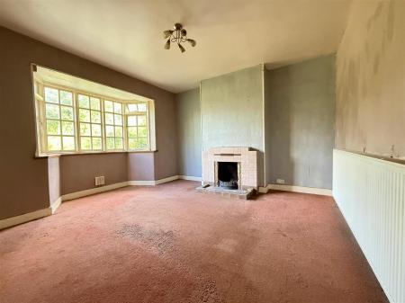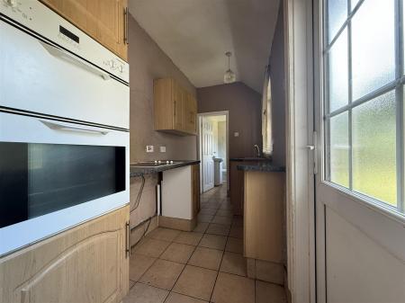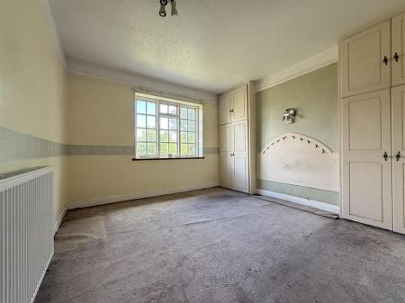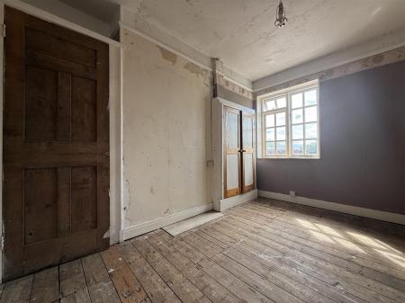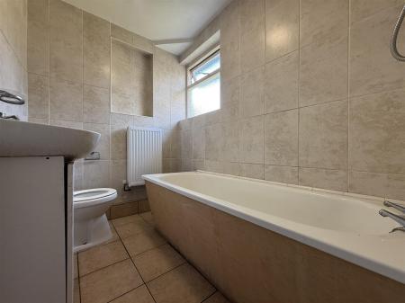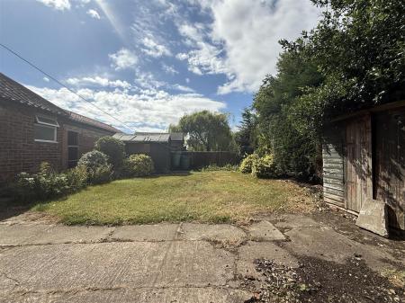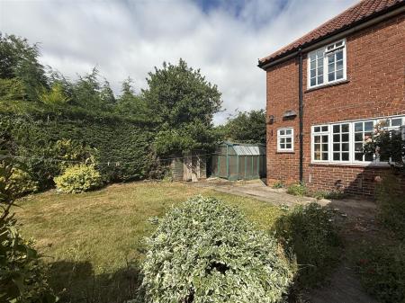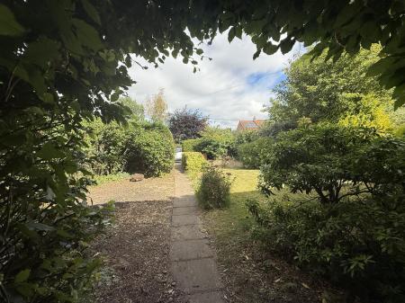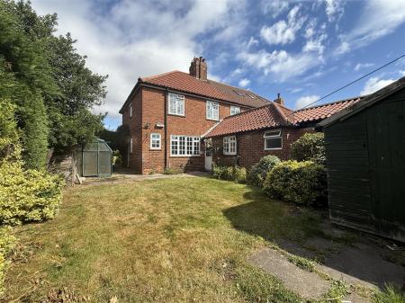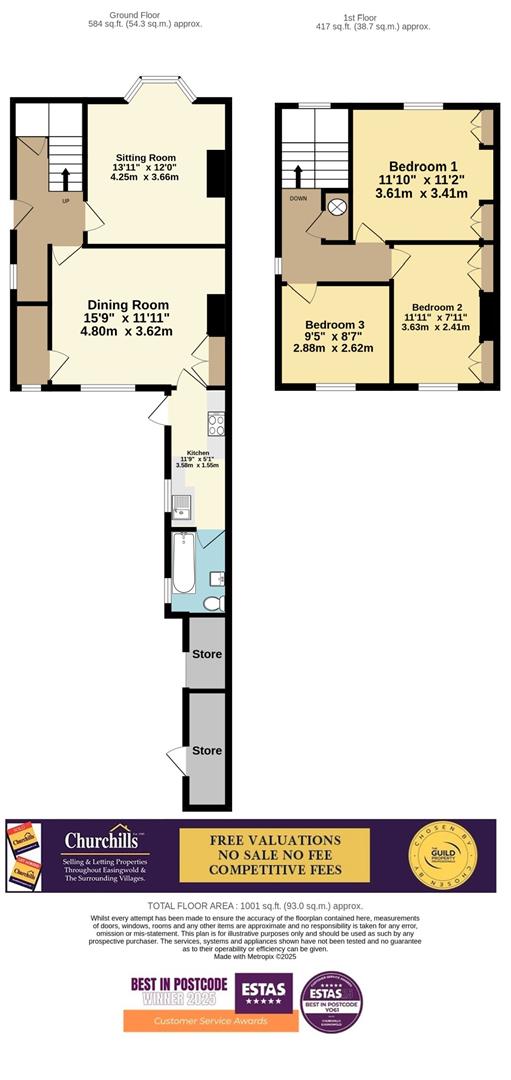- NO ONWARD CHAIN
- 3 BEDROOM
- SEMI DETACHED COTTAGE
- CHARACTER FEATURES INCLUDING PERIOD FIREPLACES
- GENEROUS SCOPE TO MODERNISE AND EXTEND (STPP)
- SOUGHT AFTER FORMER ESTATE VILLAGE
- MATURE FRONT AND REAR GARDENS
- ACCESSIBLE TO THE A19 AND A59
- TWO BRICK OUTBUILDINGS AND ADDITIONAL TIMBER SHEDS
- DECEPTIVELY SPACIOUS
3 Bedroom Semi-Detached House for sale in York
WITH NO ONWARD CHAIN A DECEPTIVELY SPACIOUS TRADITIONAL 3 BEDROOMED SEMI DETACHED COTTAGE OFFERING A RARE OPPORTUNITY TO ACQUIRE WITH SIGNIFICANT SCOPE TO MODERNISE AND EXTEND (SUBJECT TO THE NECESSARY PLANNING CONSENTS) IN THE HEART OF THIS WELL REGARDED FORMER ESTATE VILLAGE WITH GENEROUS ESTABLISHED GARDENS TO THE FRONT AND REAR
Mileages: Easingwold - 8 miles, York - 14 miles (Distances Approximate).
WITH AIR SOURCE HEAT PUMP, PANELLED DOORS, PERIOD FIREPLACES AND NO ONWARD CHAIN.
Side Reception Hall, Sitting Room, Dining Room, Kitchen, Bathroom/WC
First Floor Landing, 3 Bedrooms
Mature Front Garden, Attached Brick Stores, Pleasant Good Size Rear Garden
A side timber and part glazed door opens into a welcoming RECEPTION HALL, featuring a split staircase with access to a useful under the stairs cupboard. With useful storage to the other side and doors leading off to;
To the front of the property is the SITTING ROOM, enjoying views over the mature front garden and centred around an original open fireplace with a tiled surround and hearth.
A separate DINING ROOM at the rear offers further character, including a cast iron burner stove on a concrete hearth flanked by storage to the alcove, and views over the rear garden through double glazed windows. A door leads to a useful storage cupboard.
To the rear a galley style KITCHEN provides a functional range of wall and base units with space for appliances, a stainless steel sink with drainer beneath a window, and an electric hob and double oven. A part glazed rear door opens onto the rear patio and gardens beyond.
Adjoining the kitchen, a fully tiled white BATHROOM SUITE comprising a panelled bath with electric shower over, vanity wash hand basin, and low suite WC and side frosted window.
From the reception hall a turned staircase leads to an L-shaped FIRST FLOOR LANDING with loft access and an airing cupboard housing the property pressurised hot water cylinder.
There are three well-proportioned bedrooms, with the PRINCIPAL BEDROOM enjoying fitted storage and views toward the period cottages along Aldwark's Main Street.
BEDROOM TWO overlooks the rear garden and benefits from built in cupboards.
BEDROOM THREE also enjoys a rear aspect.
OUTSIDE - No2 fronts the Mains Street of Aldwark and boasts gardens to the front and rear with mature borders offering a degree of privacy.
The property is approached via a timber hand gate, leading onto a side path with an adjoining hardstanding area, ideal for bins or garden storage, and into the front garden which is mainly laid to lawn and bordered by a variety of mature planters, offering both colour and privacy.
A pretty arched trellis frames the path as it continues along the side of the property, passing a generously sized greenhouse and opening out onto a secluded rear patio.
The rear garden is mainly laid to lawn and enclosed by established hedging offering a high degree of privacy to the side. Two brick-built outbuildings, along with timber sheds, provide good storage or workshop options.
LOCATION - Aldwark is situated on the River Ouse approximately 14 miles from the historic City of York. The village lies within a conservation area and Aldwark Manor Golf & Spa Hotel.
POSTCODE - YO61 1UB.
COUNCIL TAX BAND - D.
TENURE - Freehold.
SERVICES - Mains water, electricity, drainage and an air source heat pump.
DIRECTIONS - From the village of Alne proceed to the crossroads, turn right signposted Flawith, after a short distance turn left sign posted Aldwark. On entering the village, 2 The Cottages is positioned on the left-hand side identified by the Churchils For Sale Board.
VIEWING - Strictly by prior appointment through the sole selling agents, Churchills of Easingwold.
Property Ref: 564472_34025599
Similar Properties
Hambleton Way, Easingwold, York
3 Bedroom Semi-Detached House | £325,000
3 BEDROOMED FAMILY HOME WITH GARDEN, WORKSHOP AND GARAGE TUCKED AWAY WITHIN A DESIRABLE CUL-DE-SAC LOCATION, THIS WELL P...
3 Bedroom Terraced House | £325,000
SET WITHIN A COLLECTION OF JUST FOUR OTHER INDIVIDUALLY DESIGNED NEW BUILD HOMES, THIS BEAUTIFULLY FINISHED PROPERTY OFF...
George Long Mews, Easingwold, York
3 Bedroom Semi-Detached House | £325,000
FORMING PART OF A SMALL EXCLUSIVE CUL DE SAC WITHIN WALKING DISTANCE OF EASINGWOLD MARKET PLACE AMENITIES, A MATURING MO...
3 Bedroom Semi-Detached House | Offers Over £349,995
LOCATED JUST A SHORT WALK FROM THE LOCAL AMENITIES OF EASINGWOLD, THIS STYLISH AND ALMOST FULLY RENOVATED THREE DOUBLE B...
3 Bedroom Terraced House | £359,950
THIS INDIVIDUALLY DESIGNED 3 BEDROOM NEW BUILD OFFERS STYLISH, ENERGY-EFFICIENT LIVING WITH A HIGH STANDARD OF FINISH TH...
3 Bedroom Detached House | £369,950
3 BEDROOM NEW BUILD, ONE OF JUST FOUR ENJOYING PANORAMIC OPEN VIEWS POSITIONED ON THE EDGE OF EASINGWOLD WHICH HAS BEEN...
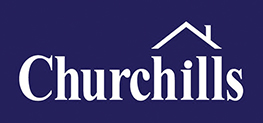
Churchills Estate Agents (Easingwold)
Chapel Street, Easingwold, North Yorkshire, YO61 3AE
How much is your home worth?
Use our short form to request a valuation of your property.
Request a Valuation
