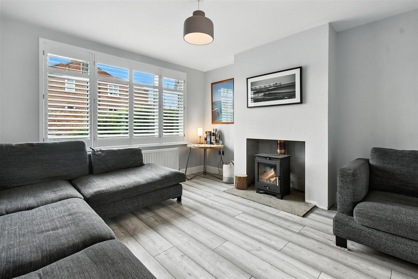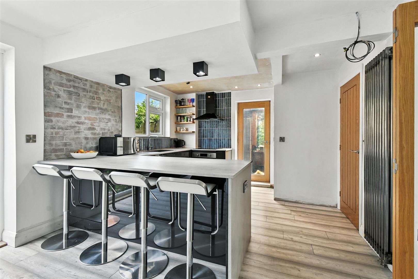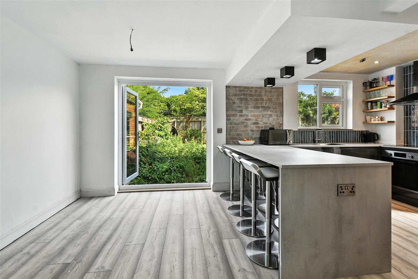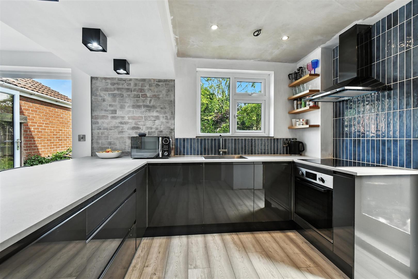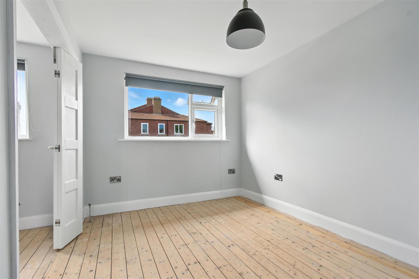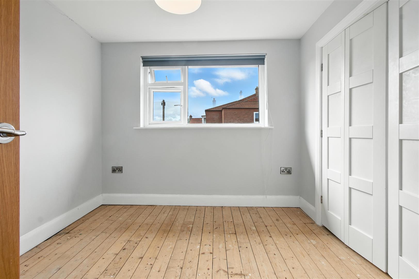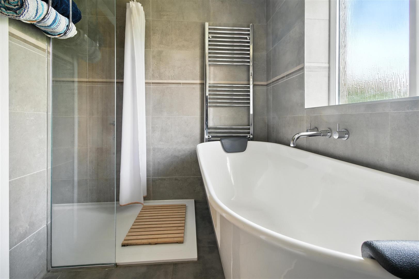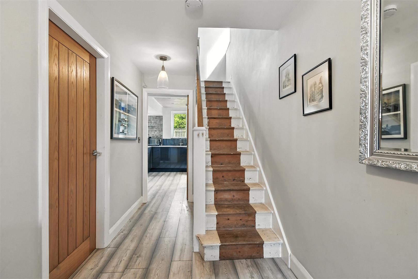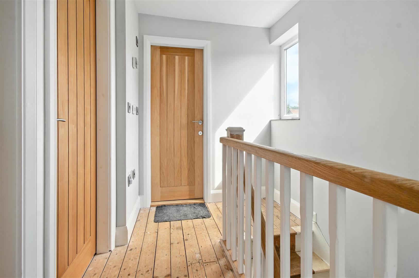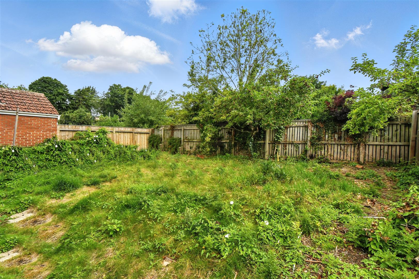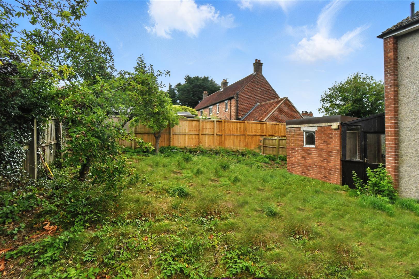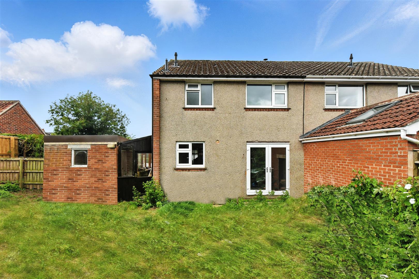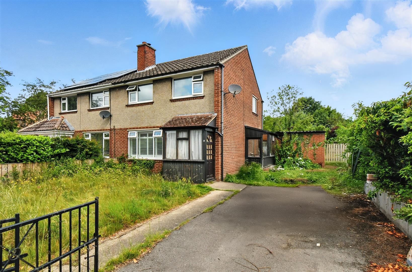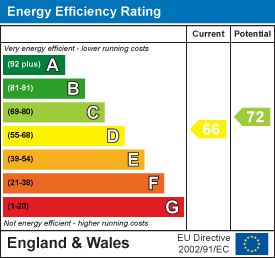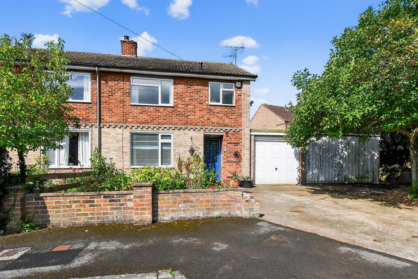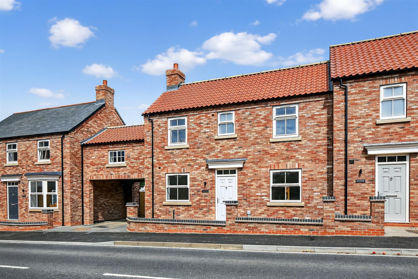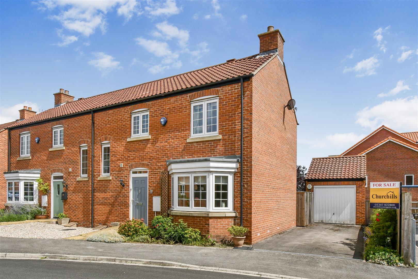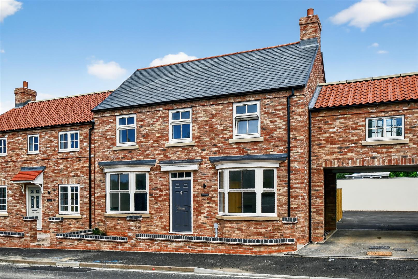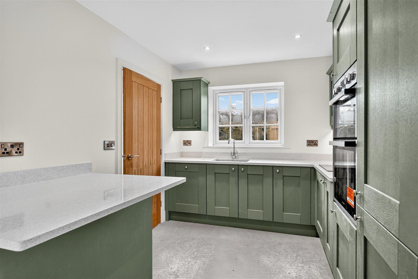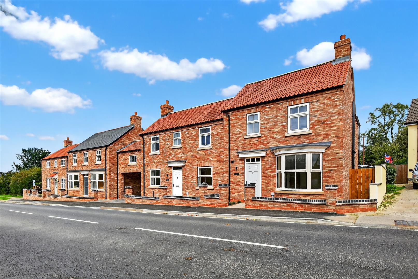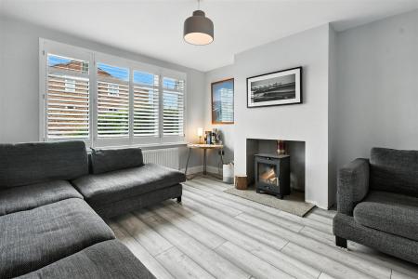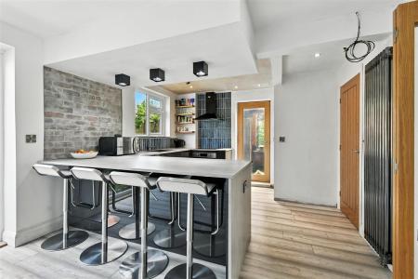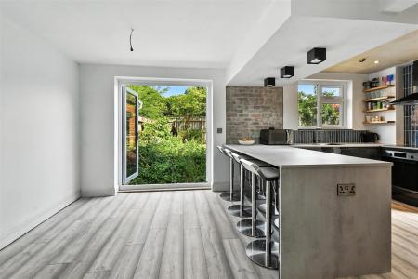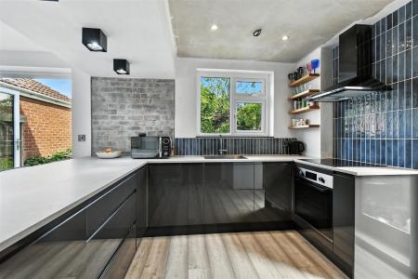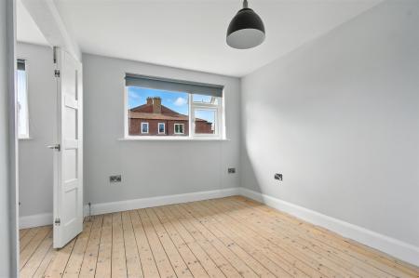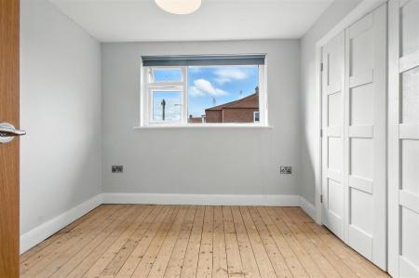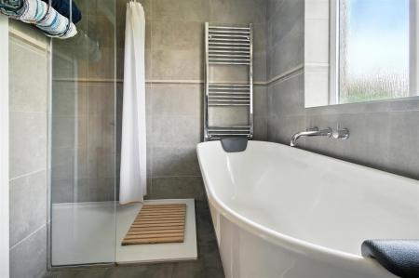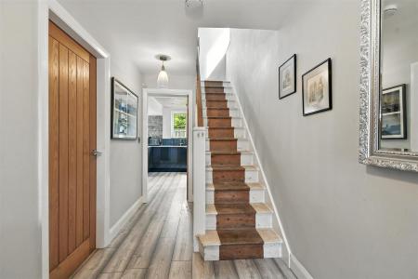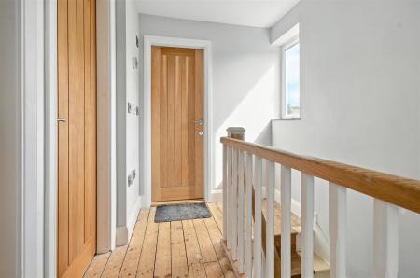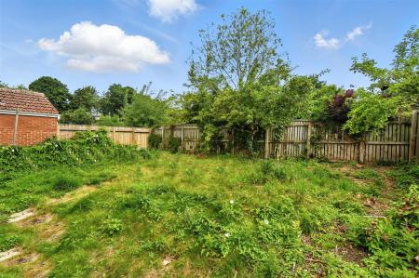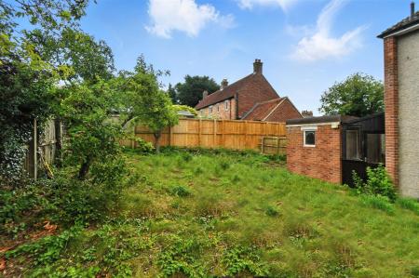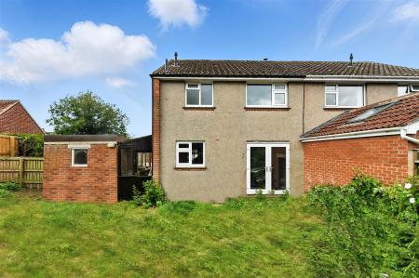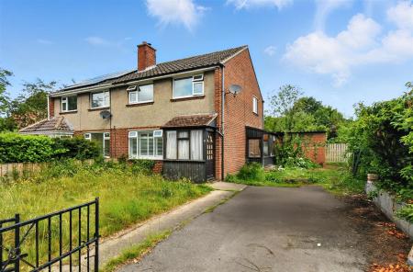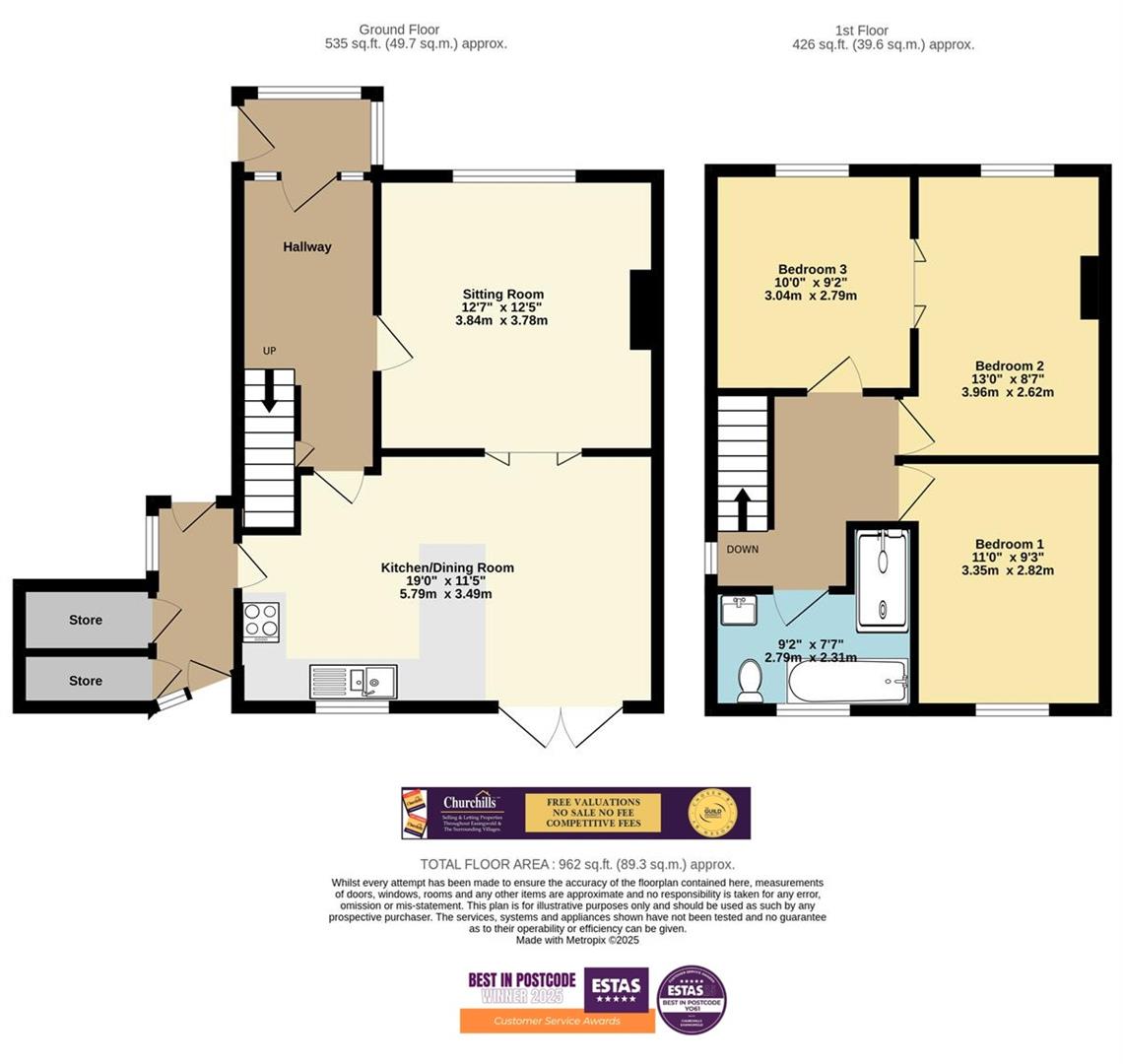- STYLISH AND ALMOST FULLY RENOVATED 3 DOUBLE BEDROOM SEMI-DETACHED HOME
- GENEROUS CORNER PLOT WITH GARDENS TO THREE SIDES
- WALKING DISTANCE TO EASINGWOLD'S SHOPS, SCHOOLS, AND AMENITIES
- RECENTLY FITTED FULL-WIDTH KITCHEN/DINER WITH BREAKFAST BAR AND FRENCH DOORS
- SPACIOUS SITTING ROOM WITH WOOD BURNING STOVE AND PLANTATION SHUTTERS
- MODERN FOUR-PIECE BATHROOM WITH FREESTANDING BATH AND WALK-IN SHOWER
- POTENTIAL TO EXTEND OR DEVELOP (SUBJECT TO PLANNING)
- OFF-STREET PARKING AND SPACE FOR GARAGE VIA DOUBLE GATES
- TWO USEFUL BRICK BUILT OUTBUILDINGS AND SIDE PORCH
- UPVC DOUBLE GLAZING AND GAS CENTRAL HEATING WITH UPGRADED BOILER
3 Bedroom Semi-Detached House for sale in York
LOCATED JUST A SHORT WALK FROM THE LOCAL AMENITIES OF EASINGWOLD, THIS STYLISH AND ALMOST FULLY RENOVATED THREE DOUBLE BEDROOMED SEMI DETACHED FAMILY HOME OCCUPIES A PARTICULARLY GENEROUS CORNER PLOT WITH GARDENS TO THREE SIDES WITH OFF-STREET PARKING, OFFERING A RARE OPPORTUNITY TO EXTEND OR DEVELOP SUBJECT TO THE NECESSARY PLANNING PERMISSIONS.
Mileages: York - 13 miles, Thirsk - 11 miles (Distances Approximate).
With UPVC double glazing and gas fired central heating.
Out-built Porch, Reception Hall, Sitting Room, Fitted Kitchen/ Dining Room.
First Floor Landing, 3 Bedrooms, 4 Piece Bathroom/WC.
Attached Porch, Two Brick Stores, Off Road Parking and Garage Space. Front Garden, Good Sized Rear Garden.
Approached via a pathway to a panelled and glazed door opening to an out built RECEPTION PORCH with inner oak door and symmetrical glazed side slits, leading into;
RECEPTION HALL with light wood grain effect flooring and useful under the stairs storage. Stairs rise to the first floor.
The real hub of this family home is the recently fitted full width KITCHEN/DINING ROOM, with a stylish range of coloured base units complimented by stone effect work surfaces. Fitted electric hob with oven below and chimney style extractor above and tiled splashback. A UPVC double glazed window overlooks the attractive rear garden, with a stainless steel sink below and fitted slimline dishwasher to the side. There is space for a freestanding fridge/freezer in a recessed area to the side. A work surface extends to one side to form a breakfast bar to provide a generous seating area with modern spot lights above and benefits from power and USB sockets. French doors open to a patio and pleasant gardens beyond.
Part glazed oak doors lead into the SITTING ROOM with eye catching wood burning stove set on a stone hearth. UPVC double glazed window to the front behind plantation shutters.
Stairs rise to the FIRST FLOOR LANDING with loft hatch access. Doors lead off to;
The PRINCIPAL BEDROOM to the front with folding doors open into BEDROOM THREE, currently used as a dressing area or study, but could be reconfigured back to a bedroom.
BEDROOM TWO is a double overlooking the rear garden.
The recently re fitted FAMILY BATHROOM is a standout, comprising a four piece suite including a freestanding bath, WC with concealed cistern, a modern vanity unit with waterfall mixer tap, and a walk-in thermostatic shower with rain head and handheld attachment. Finished with full tiling, two chrome towel radiators , and a frosted UPVC window. A cupboard above the WC houses the upgraded mains plumbed boiler.
OUTSIDE - approached via a gated pathway set flanked by a good size front garden which is mainly laid to lawn with an adjoining driveway through double wrought iron gates. The side garden offers bin storage and a further pathway to a an out built side porch entrance.
To the rear a good sized garden, enclosed by timber fencing and part brick wall, with a lawned area, fruit trees, and a patio. Two useful brick built outbuildings offer excellent storage .
LOCATION - Easingwold is a busy Georgian market town offering a wide variety of shops, schools and recreational facilities. There is good road access to principal Yorkshire centres including those of Northallerton, Thirsk, Harrogate, Leeds and York. The town is also by-passed by the A19 for travel further afield.
POSTCODE - YO61 3AZ
COUNCIL TAX BAND - C
TENURE - Freehold
SERVICES - Mains water, electricity and drainage, with gas fired central heating
DIRECTIONS - From our central Easingwold office, proceed north along Long Street and turn right at the mini roundabout onto Church Hill. Follow the road past the church and down the hill, whereupon No. 9 is positioned on the left hand side, identified by the Churchills 'For Sale' board.
VIEWING - Strictly by prior appointment with the selling agents, Churchills Email: easingwold@churchillsyork.com.
AGENTS NOTE: - To be able to purchase a property in the United Kingdom all agents have a legal requirement to conduct Identity checks on all customers involved in the sales transaction to fulfil their obligations under Anti Money Laundering regulations. A charge to carry out these checks will apply. Please ask our office for further details.
Property Ref: 564472_33978860
Similar Properties
Hambleton Way, Easingwold, York
3 Bedroom Semi-Detached House | £325,000
3 BEDROOMED FAMILY HOME WITH GARDEN, WORKSHOP AND GARAGE TUCKED AWAY WITHIN A DESIRABLE CUL-DE-SAC LOCATION, THIS WELL P...
3 Bedroom Terraced House | £325,000
SET WITHIN A COLLECTION OF JUST FOUR OTHER INDIVIDUALLY DESIGNED NEW BUILD HOMES, THIS BEAUTIFULLY FINISHED PROPERTY OFF...
George Long Mews, Easingwold, York
3 Bedroom Semi-Detached House | £325,000
FORMING PART OF A SMALL EXCLUSIVE CUL DE SAC WITHIN WALKING DISTANCE OF EASINGWOLD MARKET PLACE AMENITIES, A MATURING MO...
3 Bedroom Terraced House | £359,950
THIS INDIVIDUALLY DESIGNED 3 BEDROOM NEW BUILD OFFERS STYLISH, ENERGY-EFFICIENT LIVING WITH A HIGH STANDARD OF FINISH TH...
3 Bedroom Detached House | £369,950
3 BEDROOM NEW BUILD, ONE OF JUST FOUR ENJOYING PANORAMIC OPEN VIEWS POSITIONED ON THE EDGE OF EASINGWOLD WHICH HAS BEEN...
3 Bedroom Semi-Detached House | £369,950
FORMING PART OF A DISTINCTIVE ROW OF FOUR OTHER INDIVIDUALLY DESIGNED NEW BUILD HOMES, THIS ELEGANT END TERRACE PROPERTY...
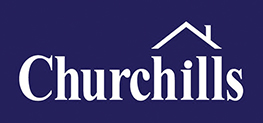
Churchills Estate Agents (Easingwold)
Chapel Street, Easingwold, North Yorkshire, YO61 3AE
How much is your home worth?
Use our short form to request a valuation of your property.
Request a Valuation
