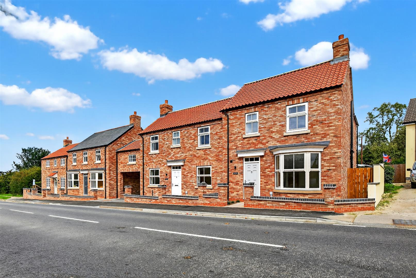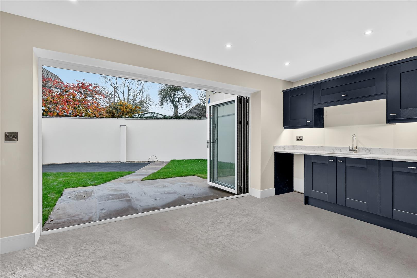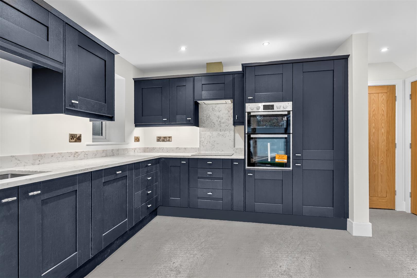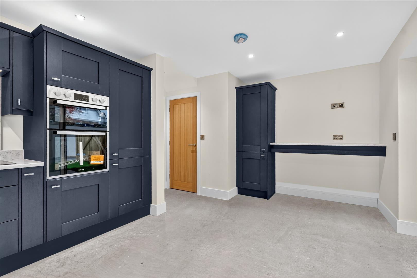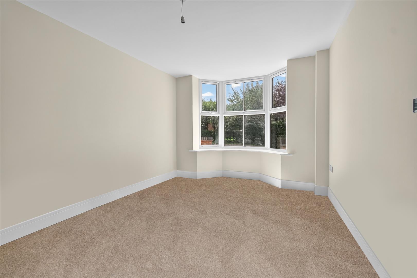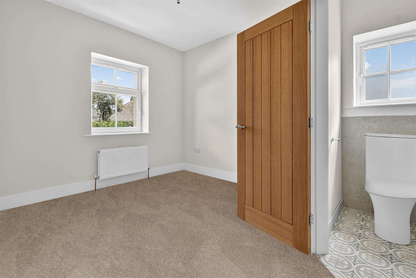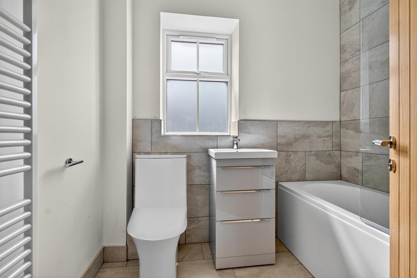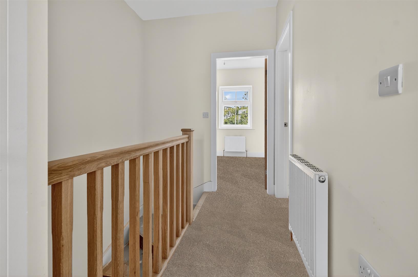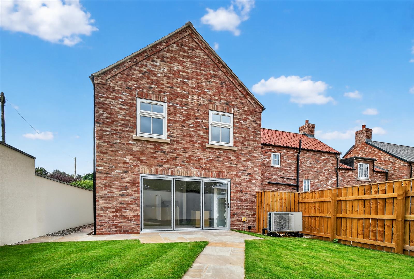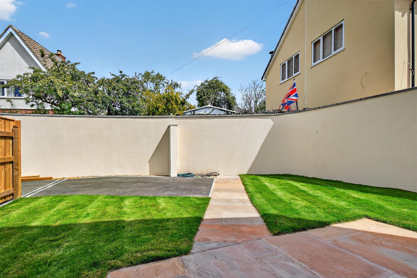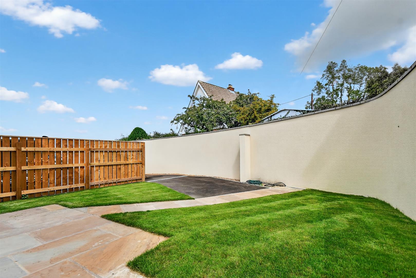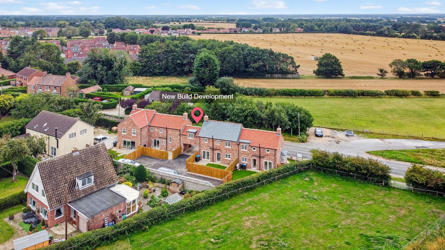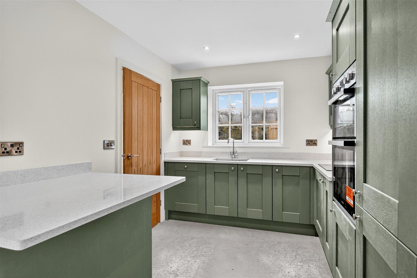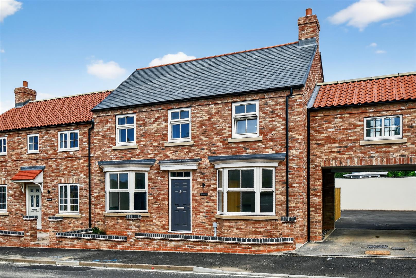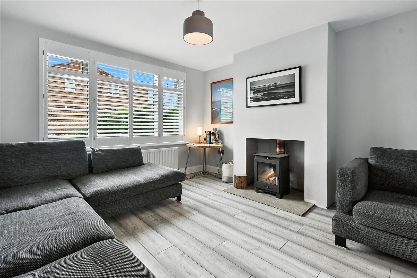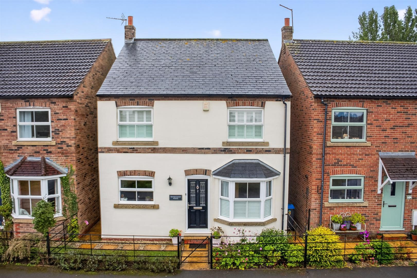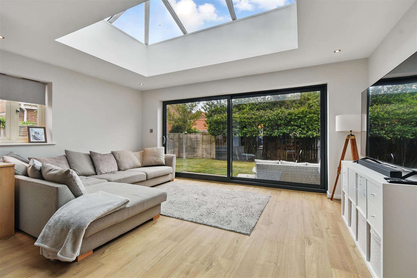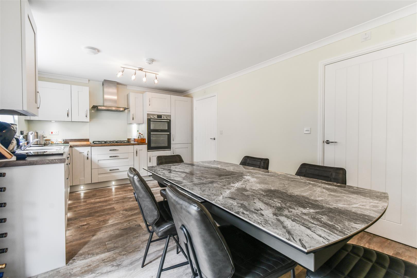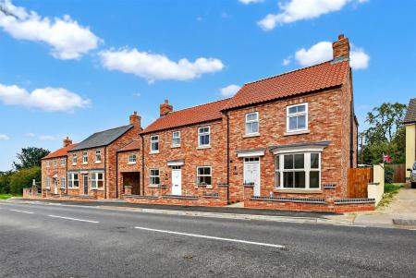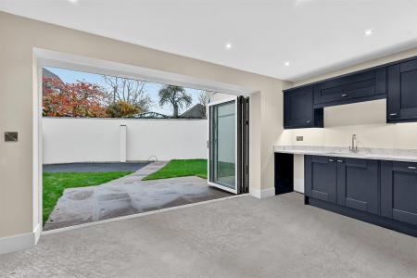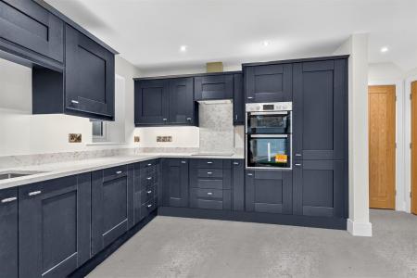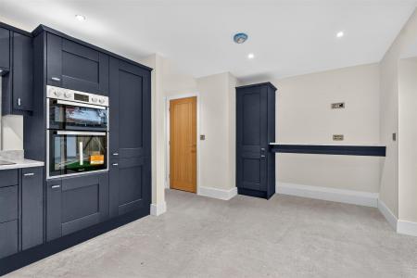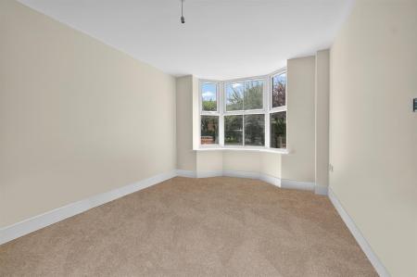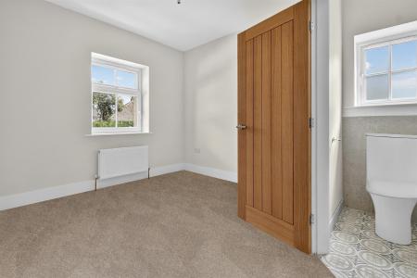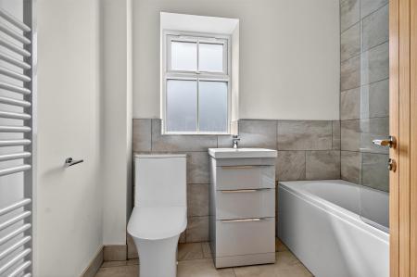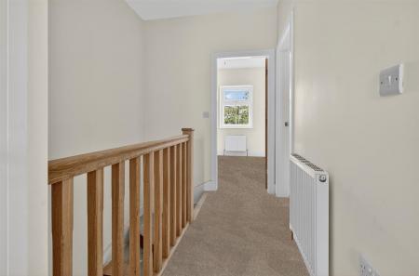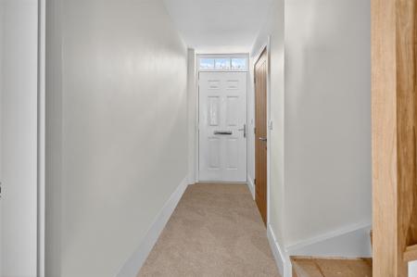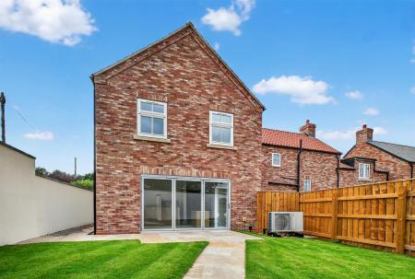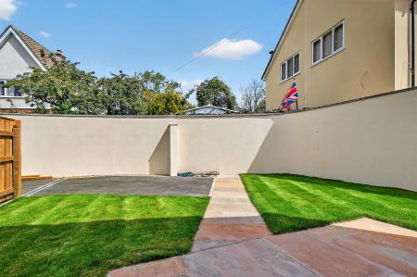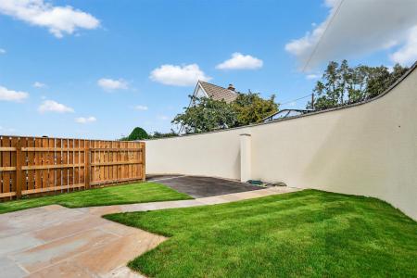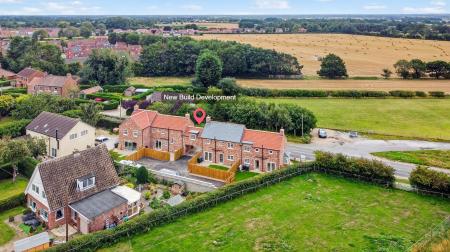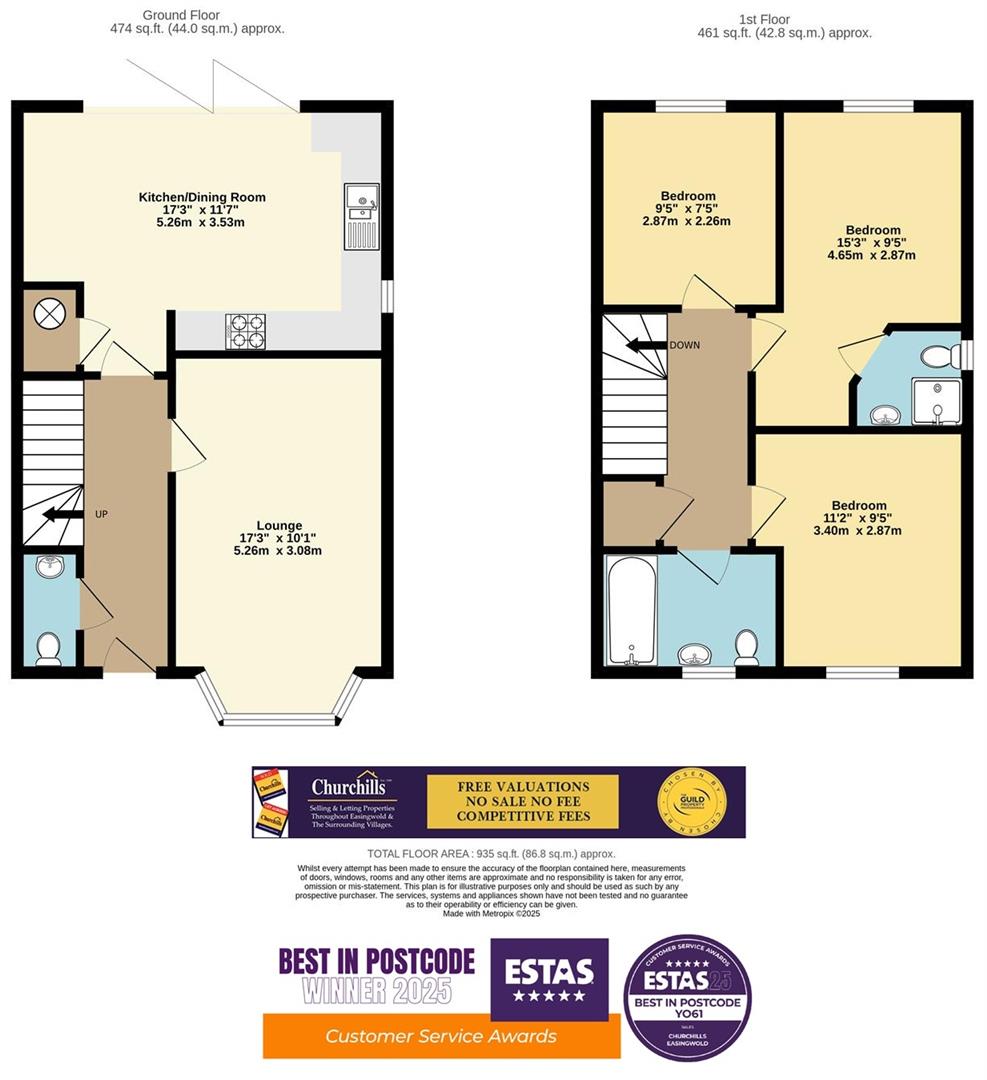- 3 BEDROOM END TERRACE IN EXCLUSIVE NEW BUILD ROW
- 17FT SITTING ROOM WITH BAY WINDOW
- STYLISH KITCHEN/DINER WITH QUARTZ TOPS AND BI-FOLD DOORS
- PRINCIPAL BEDROOM WITH EN SUITE
- CLOAKROOM/WC AND STORAGE
- ENCLOSED REAR GARDEN WITH PATIO AND LAWN
- TANDEM PARKING FOR TWO + EV CHARGER
- PRIME EASINGWOLD LOCATION
- UPVC GLAZING, BUILDERS WARRANTY
- NEW BUILD - NO ONWARD CHAIN
3 Bedroom Semi-Detached House for sale in York
FORMING PART OF A DISTINCTIVE ROW OF FOUR OTHER INDIVIDUALLY DESIGNED NEW BUILD HOMES, THIS ELEGANT END TERRACE PROPERTY OFFERS GENEROUS PROPORTIONS, A STYLISH INTERNAL SPECIFICATION, AND A SUPERB OPEN PLAN KITCHEN/DINER WITH BI-FOLD DOORS OPENING OUT TO THE REAR GARDEN WITH OFF STREET PARKING PERFECT FOR MODERN LIVING
Mileages: York - 13 miles, Thirsk - 11 miles (Distances Approximate).
With UPVC Double Glazing, Air Source Heat Pump, Builders Structural Warranty.
Reception Hall, Cloakroom/WC, Sitting Room, Open Plan Fitted Kitchen with Dining Area and Bi-Fold Doors.
First-Floor Landing, Principal Bedroom with En Suite Shower Room/WC, 2 Further Bedrooms, House Bathroom/WC.
Outside: Driveway with Off Street Parking, Front/Side Garden, Fully Enclosed Rear Garden, Tandem Driveway and EV Charger
A central composite entrance door with glazed over light and spy hole opens into a spacious RECEPTION HALL with turned staircase.
CLOAKROOM WC, featuring a wall-mounted basin and low suite WC.
SITTING ROOM enjoys a generous footprint, extending to over 17 feet in length, with a large bay window providing an attractive outlook across the front courtyard.
To the other side a full width KITCHEN/DINER is beautifully fitted with a stylish range of dust grey and indigo coloured wall and base units, quartz counter tops, and integrated appliances including a fridge freezer, double oven, electric hob, and sink beneath a side facing UPVC window.
DINING AREA with Bi-fold doors open directly onto a stone patio and rear garden, creating an effortless indoor/outdoor flow. A useful under stairs cupboard houses the unvented hot water cylinder and offers further storage.
Upstairs, a galleried FIRST FLOOR LANDING features a spindle handrail, loft hatch access, and linen cupboard.
The PRINCIPAL BEDROOM sits to the rear, overlooking the garden, with space for either bespoke fitted wardrobes or freestanding furniture. An adjoining EN SUITE SHOWER ROOM is smartly appointed with a corner mains-fed shower featuring rainfall head and handheld attachment, full-height tiling, a gloss-fronted vanity unit with integrated basin, low suite WC, vertical chrome towel radiator, and frosted UPVC window.
The SECOND BEDROOM faces the front elevation, while BEDROOM THREE, also to the rear, makes an ideal nursery, single guest room or home office.
OUTSIDE the property is approached via a stone pathway set behind brick pillars, continuing down the side of the house past pebbled and stone borders with maturing planters.
The fully enclosed rear garden features a central stone path flanked my lawned gardens, timber fencing, rendered boundary wall, and gated access to a rear courtyard area offering tandem parking for two vehicles and an EV charger.
LOCATION - Easingwold is a busy Georgian market town offering a wide variety of shops, schools and recreational facilities. There is good road access to principal Yorkshire centres including those of Northallerton, Thirsk, Harrogate, Leeds and York. The town is also by-passed by the A19 for travel further afield.
POSTCODE - YO61 3HN
TENURE - Freehold
COUNCIL TAX BAND - TBC
SERVICES - Mains water, electricity and drainage, with air source hear pump.
DIRECTIONS - From our central Easingwold office in Chapel Street, proceed north along Long Street past the Primary School, for a short distance where upon the property can be found the right hand side. identified by the Churchills For Sale board.
VIEWING - Strictly by appointment with the sole selling agents, Churchill of Easingwold. Tel: 01347 822800 Email: easingwold@churchillsyork.com.
AGENTS NOTES: - To be able to purchase a property in the United Kingdom all agents have a legal requirement to conduct Identity checks on all customers involved in the sales transaction to fulfil their obligations under Anti Money Laundering regulations. A charge to carry out these checks will apply. Please ask our office for further details.
Property Ref: 564472_34101895
Similar Properties
3 Bedroom Detached House | £369,950
3 BEDROOM NEW BUILD, ONE OF JUST FOUR ENJOYING PANORAMIC OPEN VIEWS POSITIONED ON THE EDGE OF EASINGWOLD WHICH HAS BEEN...
3 Bedroom Terraced House | £359,950
THIS INDIVIDUALLY DESIGNED 3 BEDROOM NEW BUILD OFFERS STYLISH, ENERGY-EFFICIENT LIVING WITH A HIGH STANDARD OF FINISH TH...
3 Bedroom Semi-Detached House | Offers Over £349,995
LOCATED JUST A SHORT WALK FROM THE LOCAL AMENITIES OF EASINGWOLD, THIS STYLISH AND ALMOST FULLY RENOVATED THREE DOUBLE B...
4 Bedroom Detached House | £375,000
ENJOYING PANORAMIC RURAL VIEWS, THIS IMMACULATELY PRESENTED AND BEAUTIFULLY APPOINTED FOUR-BEDROOM DETACHED FAMILY HOME...
4 Bedroom Semi-Detached House | £375,000
A MODERN THREE STOREY SEMI DETACHED TOWNHOUSE, NEATLY TUCKED AWAY IN THE DESIRABLE VILLAGE SETTING OF RASKELF WITH EXCEL...
4 Bedroom Detached House | £385,000
DETACHED 4 BEDROOMED FAMILY HOME, REVEALING SPACIOUS AND WELL PLANNED ACCOMMODATION BEAUTIFULLY PRESENTED, UPGRADED AND...
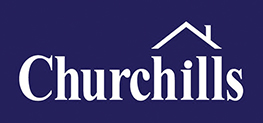
Churchills Estate Agents (Easingwold)
Chapel Street, Easingwold, North Yorkshire, YO61 3AE
How much is your home worth?
Use our short form to request a valuation of your property.
Request a Valuation
