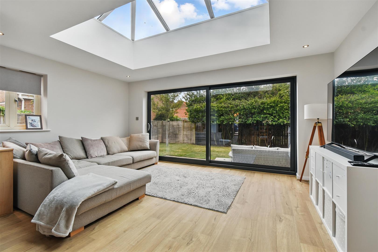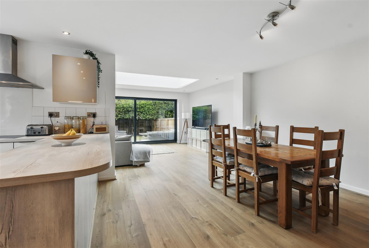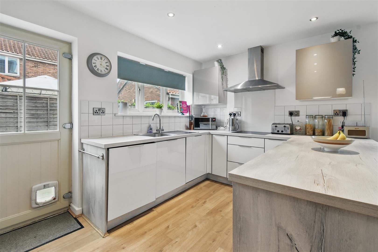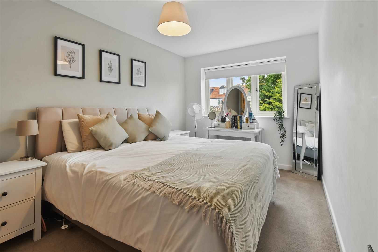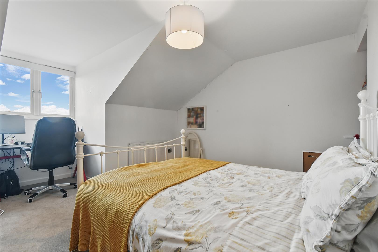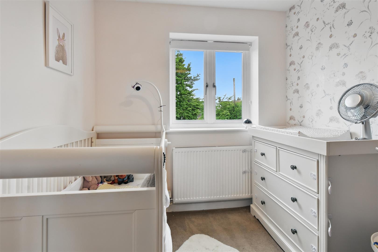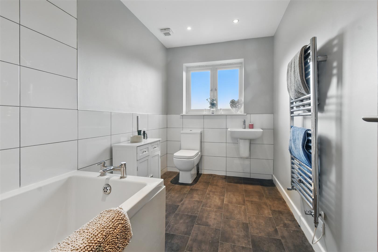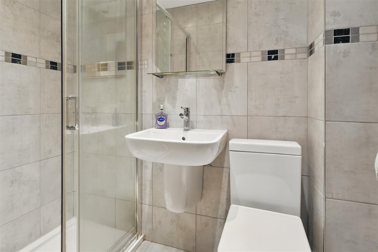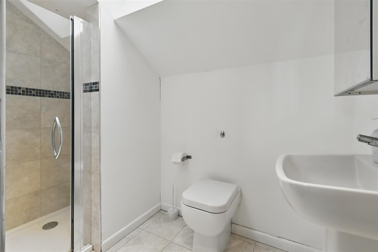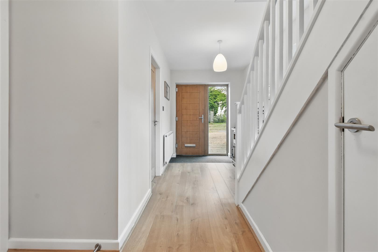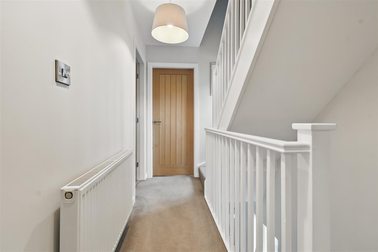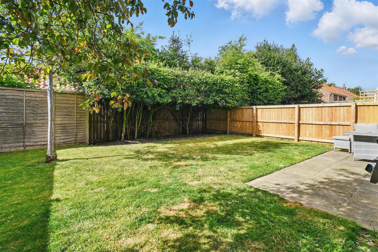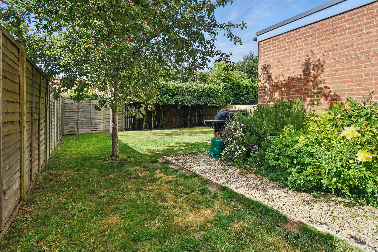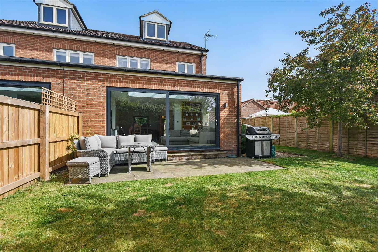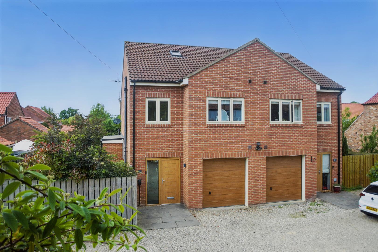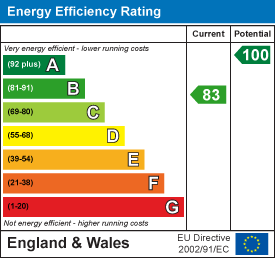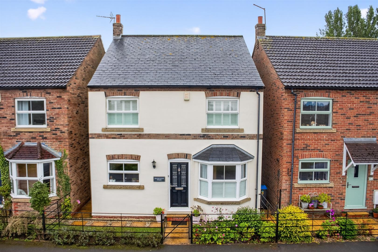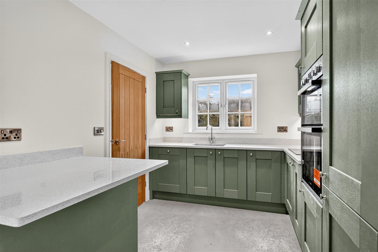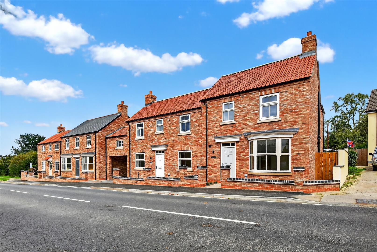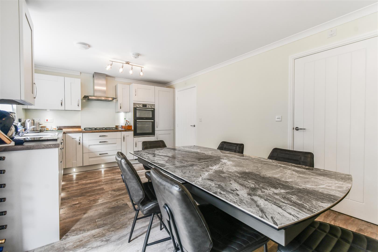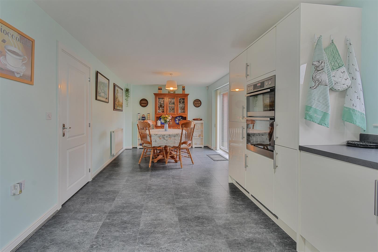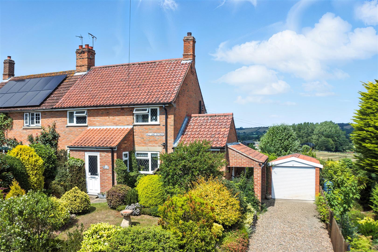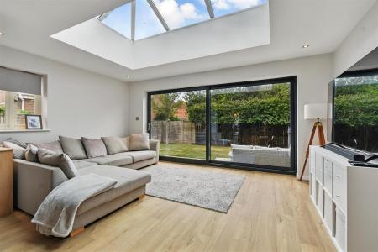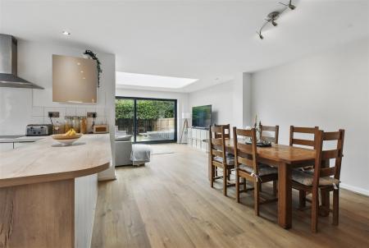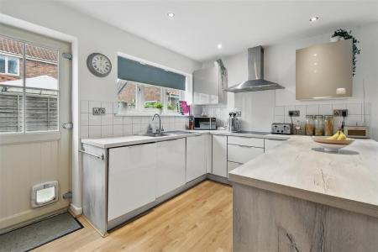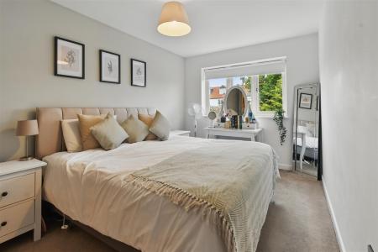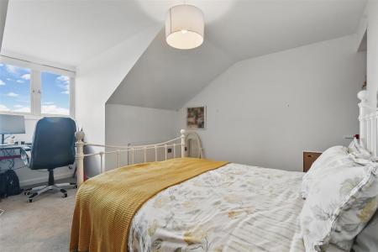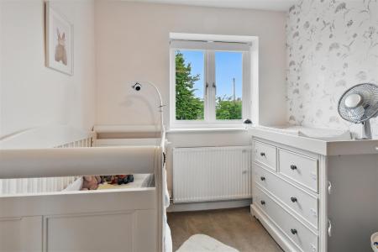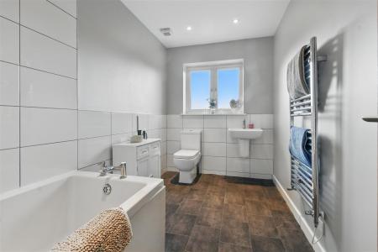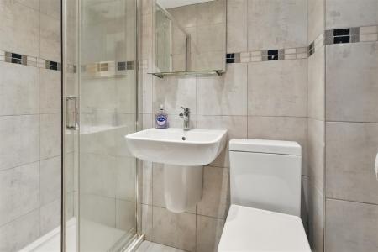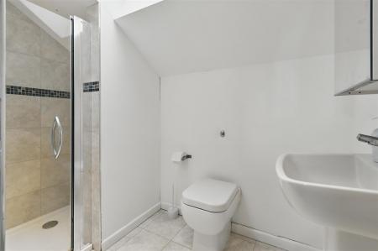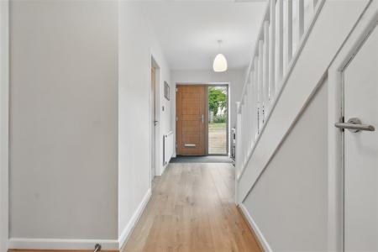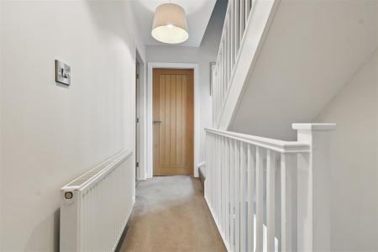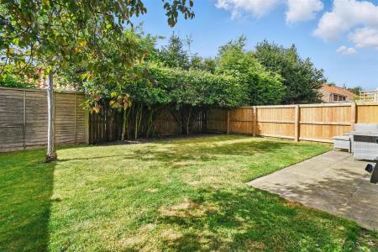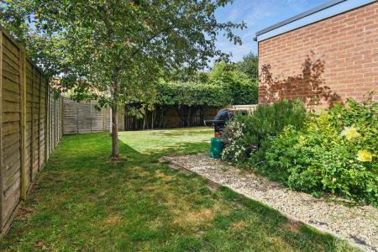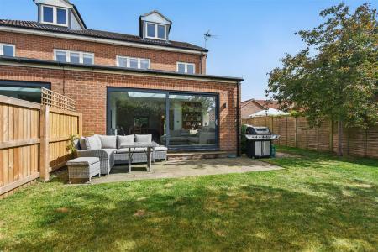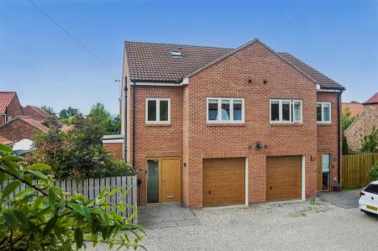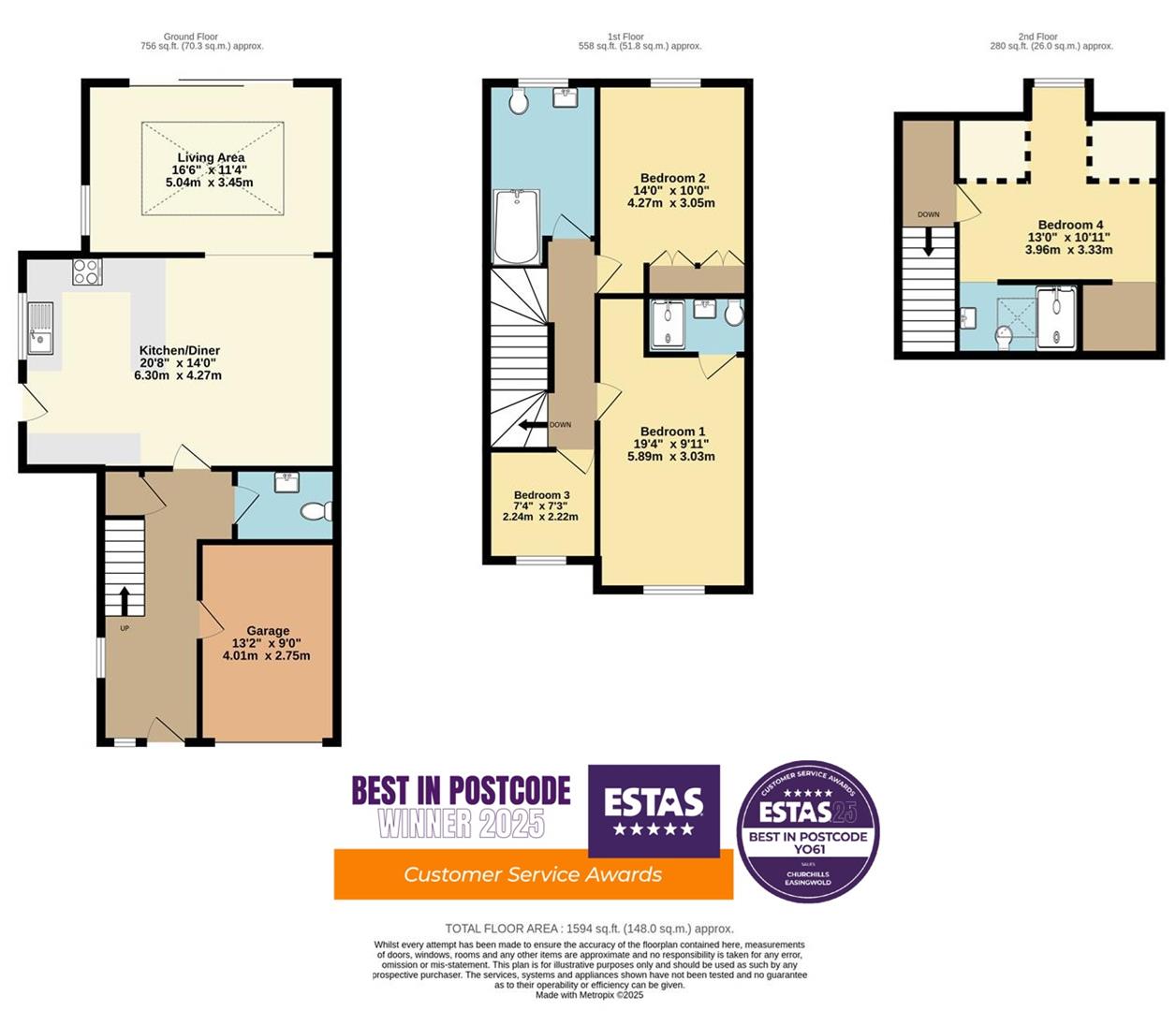- 4 BEDROOM FAMILY HOME
- VERSATILE OPEN PLAN KITCHEN / LIVING / DINING ROOM
- NO ONWARD CHAIN
- PRINCIPAL SUITE WITH DRESSING AREA AND ENSUITE SHOWER ROOM
- GUEST BEDROOM WITH DRESSING AREA AND EN-SUITE
- FAMILY BATHROOM
- WEST FACING REAR GARDEN
- DRIVEWAY AND GARAGE
- VILLAGE LOCATION
- IMPRESSIVE ORANGERYSTYLE LIVING SPACE
4 Bedroom Semi-Detached House for sale in York
A MODERN THREE STOREY SEMI DETACHED TOWNHOUSE, NEATLY TUCKED AWAY IN THE DESIRABLE VILLAGE SETTING OF RASKELF WITH EXCELLENT ACCESS TO EASINGWOLD AND FURTHER AFIELD VIA THE A19. OFFERING WELL BALANCED AND THOUGHTFULLY DESIGNED ACCOMMODATION THROUGHOUT THIS STYLISH RELATIVELY NEW BUILD HOME PROVIDES VERSATILE LIVING AND ATTRACTIVE OUTDOOR SPACE WITH NO ONWARD CHAIN.
Mileages: Easingwold - 3 miles, York - 15 miles, A19 - 2 miles, Boroughbridge - 9 miles (Distances Approximate).
Staircase Reception Hall, Open Plan Kitchen Living/ Dining Room, Cloakroom/WC.
First Floor Landing, Guest Bedroom with Ensuite Shower Room, Double Bedroom, Single Bedroom, Family Bathroom.
Garage (13'2 x 9'), Driveway, Front, Side and Rear Garden.
From a composite entrance door with glazed side panel opens into a spacious L-SHAPED STAIRCASE RECEPTION HALL, finished with attractive wood grain flooring and double glazed window to the side with useful under the stairs storage cupboard which also houses the gas boiler.
To one side of the hall resides a CLOAKROOM WC, comprising a wall mounted wash hand basin, low level WC, tiled flooring and a vertical chrome towel radiator.
An oak door opens into the KITCHEN/ LIVING/ DINING ROOM where the timber flooring continues throughout.
KITCHEN, fitted with modern gloss fronted wall and base units, complemented by straight edge work surfaces extending to the side to form a useful breakfast bar and tiled mid-range. Fitted four ring electric hob with chimney extractor over, double oven to the side. Stainless steel sink with side drainer sits beneath a double glazed window overlooking the side garden. A personal door leads out to the side garden.
Adjoining the kitchen to one side forming an open plan DINING AREA and in turn leads to the SITTING ROOM, designed with the characteristics of an orangery which spans the full width of the property. Featuring an eye-catching glazed lantern roof and almost floor to ceiling patio doors seamlessly blending indoor and outdoor living.
From the reception hall a turned staircase with a white painted gloss banister and handrail leads to the FIRST FLOOR LANDING, doors open to:
GUEST BEDROOM to the front, which benefits from a recessed dressing area which is shelved and railed. To the side a fully tiled ENSUITE SHOWER ROOM with mains plumbed thermostatic controlled walk-in shower, wall hung wash hand basin, low suite WC and vertical chrome towel radiator.
To the rear double BEDROOM 3 overlooks the rear garden, featuring floor to ceiling fitted wardrobes.
BEDROOM 3 versatile as a possible study.
Modern HOUSE BATHROOM, part tiled and fitted with a panelled bath and thermostatic shower over, low suite WC, wall hung wash hand basin, chrome towel radiator, and frosted double-glazed window
A further staircase leads to the SECOND FLOOR LANDING, where an oak door reveals a handy shelved storage cupboard.
The PRINCIPAL BEDROOM occupies the top floor, boasting a recessed area currently used as a home office area or dressing space below a double glazed window, along with its own EN-SUITE SHOWER ROOM with tiled walls, mains plumbed thermostatic controlled shower, wall hung wash hand basin with mirror cabinet above, low suite WC, chrome towel radiator. Velux roof light.
OUTSIDE to the front, No 1 is approached via a sweeping gravel driveway with allocated parking for two vehicles, leading to a single garage (13' 2 X 9'). An attractive paved pathway with up/down wall lights leads to the front door with EV charging point to the side.
A timber gate to the side opens to a well maintained side garden with gravel path, with well stocked maturing planters, and a timber shed. This continues around to the rear garden, which is mainly laid to lawn with well stocked borders and timber fencing to three sides. The west facing garden enjoys afternoon and evening sun, ideal for relaxing or socialising outdoors with a nicely appointed paved patio.
LOCATION - The amenities in the village of Raskelf include a public house, restaurant and a Village Hall with sporting facilities including active tennis/cricket clubs. Primary and secondary schooling is available in Easingwold linked via a school bus service. Extensive shopping facilities and a weekly market are also available in Easingwold. There is quick and easy access to the A19 running through Thirsk to the north east and linking to the A1237 York outer ring road, the A64 to the south, and the A1.
POSTCODE - YO61 3LF
COUNCIL TAX BAND - E
SERVICES - Mains water, electricity, drainage and LPG Gas
TENURE - Freehold
DIRECTIONS - Proceed out of Easingwold towards Raskelf. On entering the village turn right onto the Main Street taking your immediate left onto a gravel driveway, travel a short distance whereupon the property is located on the left hand side.
VIEWING - Strictly by prior appointment through the sole agents, Churchills of Easingwold Tel: 01347 822800 Email: easingwold@churchillsyork.com
Agents Notes: - To be able to purchase a property in the United Kingdom all agents have a legal requirement to conduct Identity checks on all customers involved in the sales transaction to fulfil their obligations under Anti Money Laundering regulations. A charge to carry out these checks will apply. Please ask our office for further details.
Property Ref: 564472_33897712
Similar Properties
4 Bedroom Detached House | £375,000
ENJOYING PANORAMIC RURAL VIEWS, THIS IMMACULATELY PRESENTED AND BEAUTIFULLY APPOINTED FOUR-BEDROOM DETACHED FAMILY HOME...
3 Bedroom Detached House | £369,950
3 BEDROOM NEW BUILD, ONE OF JUST FOUR ENJOYING PANORAMIC OPEN VIEWS POSITIONED ON THE EDGE OF EASINGWOLD WHICH HAS BEEN...
3 Bedroom Semi-Detached House | £369,950
FORMING PART OF A DISTINCTIVE ROW OF FOUR OTHER INDIVIDUALLY DESIGNED NEW BUILD HOMES, THIS ELEGANT END TERRACE PROPERTY...
4 Bedroom Detached House | £385,000
DETACHED 4 BEDROOMED FAMILY HOME, REVEALING SPACIOUS AND WELL PLANNED ACCOMMODATION BEAUTIFULLY PRESENTED, UPGRADED AND...
Battle Close, Boroughbridge, York
4 Bedroom Detached House | £395,000
NO ONWARD CHAIN! CONSTRUCTED BY BELLWAY HOMES IN 2013 A 4 BEDROOM DETACHED EXECUTIVE FAMILY HOME, OCCUPYING A PLEASANT P...
3 Bedroom Semi-Detached House | £395,000
UNEXPECTEDLY REINTRODUCED TO THE MARKET AFTER A BREAK IN THE CHAIN - OCCUPYING AN ENVIABLE POSITION ON THE EDGE OF THE H...
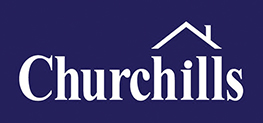
Churchills Estate Agents (Easingwold)
Chapel Street, Easingwold, North Yorkshire, YO61 3AE
How much is your home worth?
Use our short form to request a valuation of your property.
Request a Valuation
