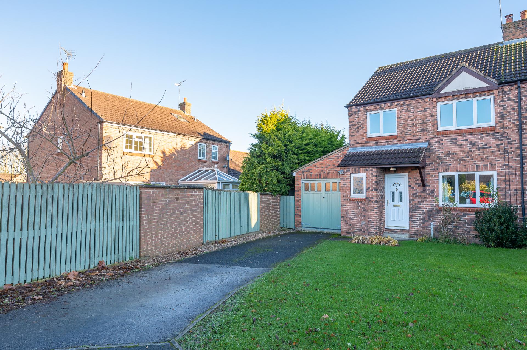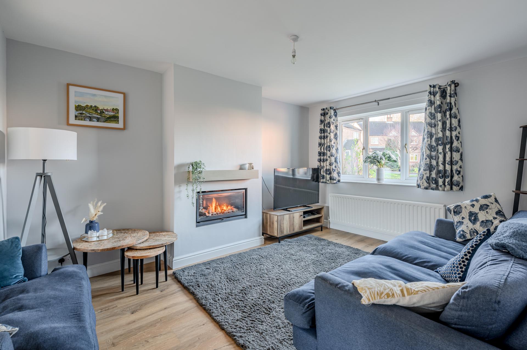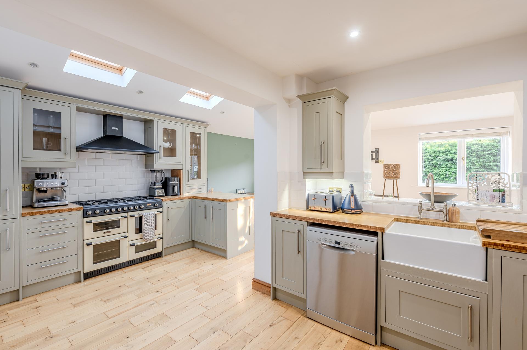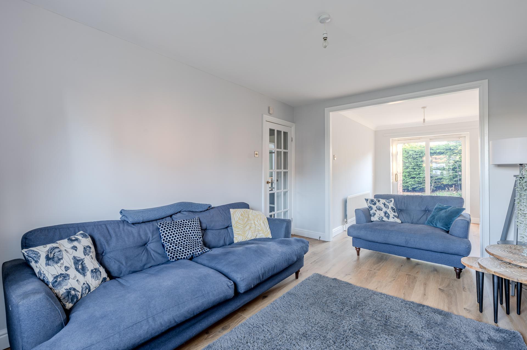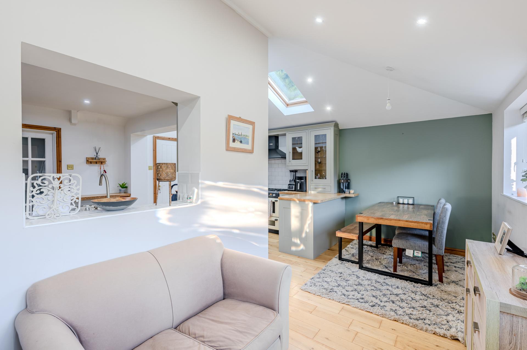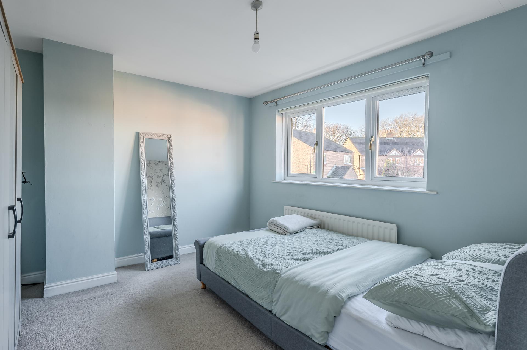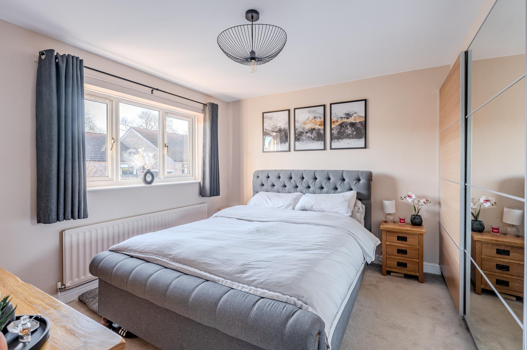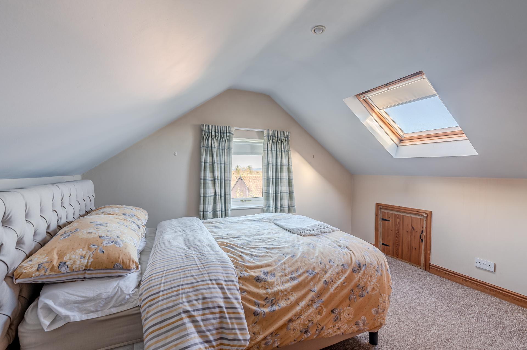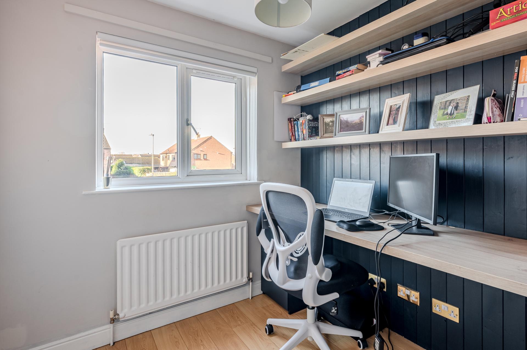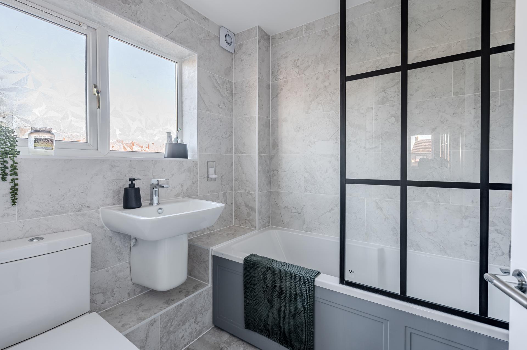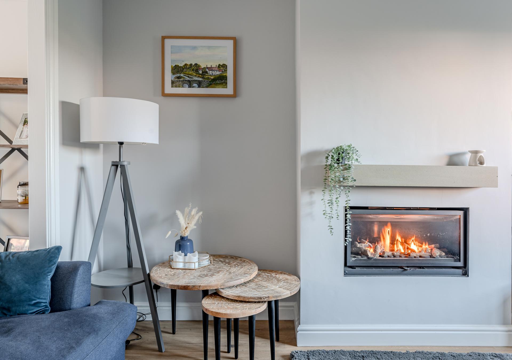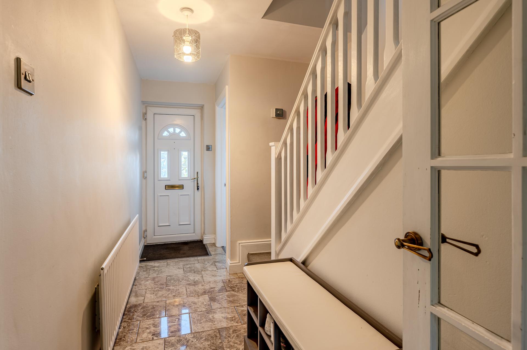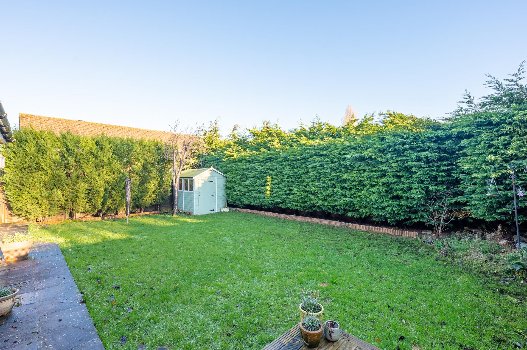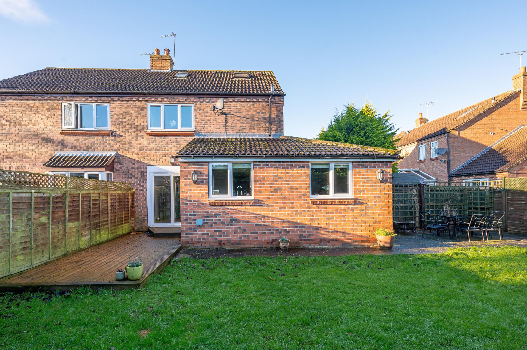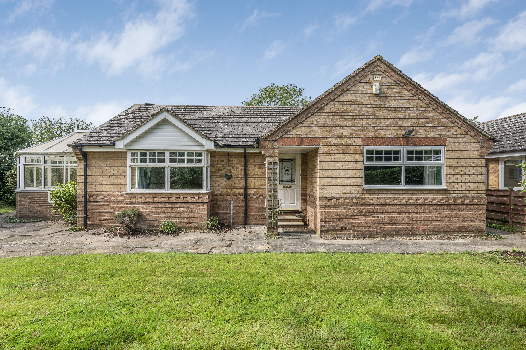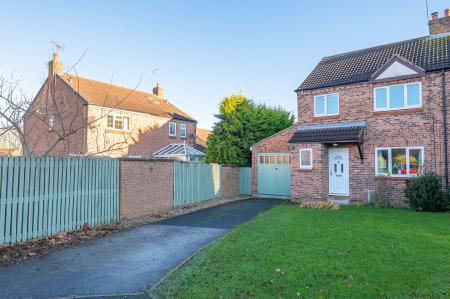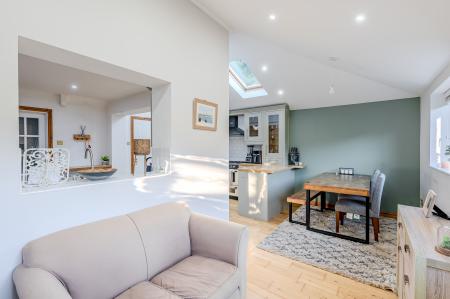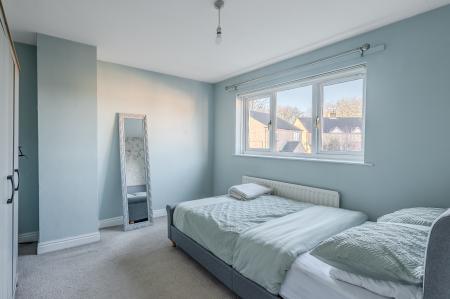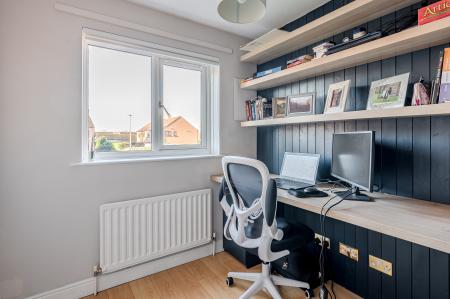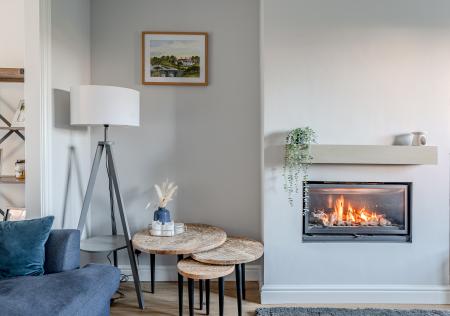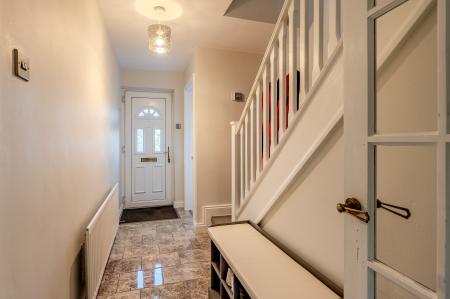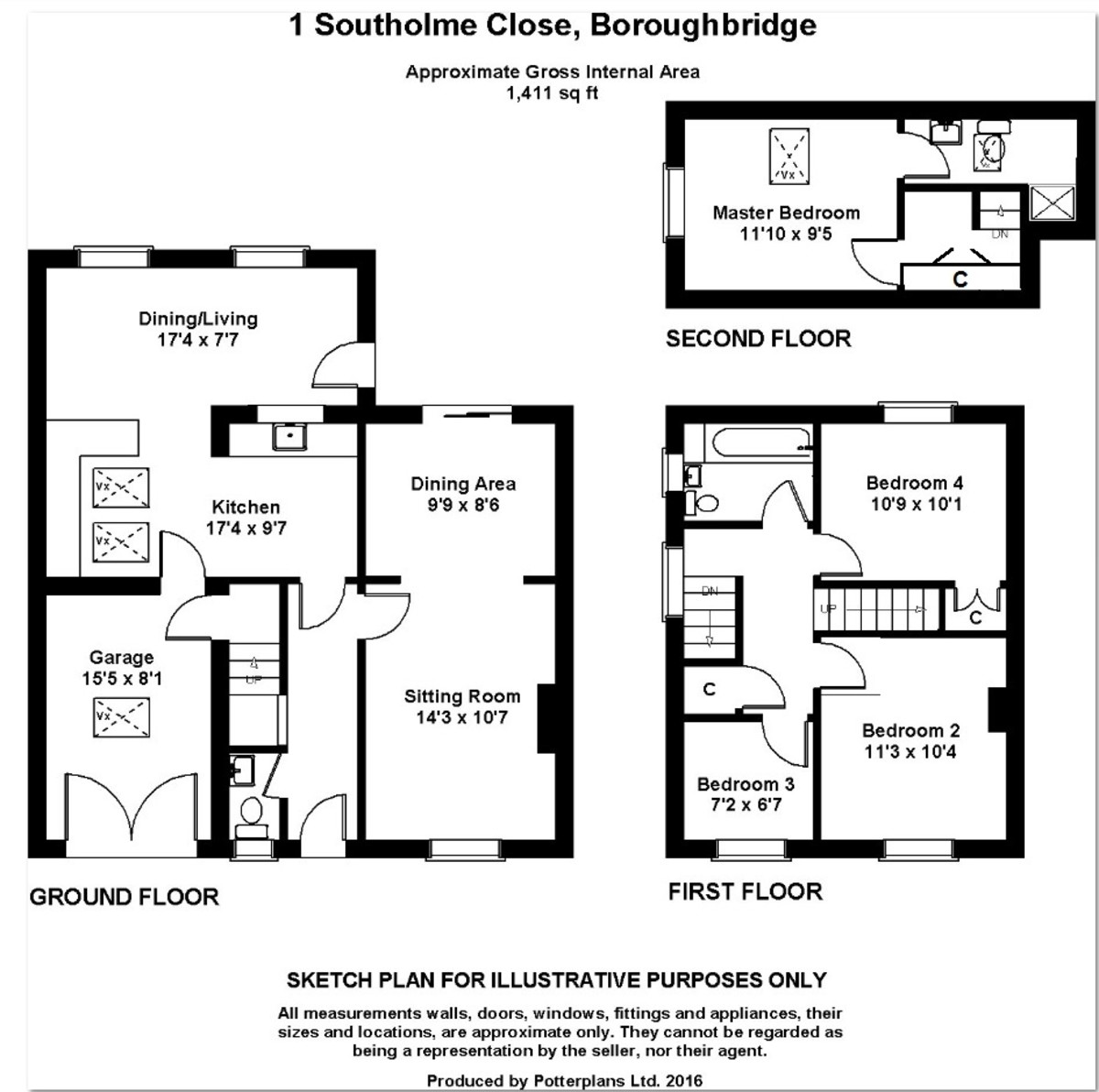- 4 BEDROOMED
- FAMILY HOME
- OVER 1,400 SQ FT
- CUL DE SAC LOCATION
- BEDROOM WITH EN SUITE SHOWER ROOM
- SEMI DETACHED
- SKILLFULLY EXTENDED
- SYMPATHETICALLY IMPROVED
- MATURING REAR GARDENS
- GARAGE
4 Bedroom Semi-Detached House for sale in York
MILEAGES: RIPON - 7.5 MILES, HARROGATE - 10.5 MILES, EASINGWOLD - 12 MILES, YORK - 18 MILES, (DISTANCES APPROXIMATE)
AN ATTRACTIVE SEMI DETACHED 4 BEDROOMED FAMILY HOME, SKILLFULLY EXTENDED AND BOASTING OVER 1,400 SQ FT, BEAUTIFULLY PRESENTED AND SYMPATHETICALLY IMPROVED BY THE CURRENT OWNERS. OFFERING SPACIOUS, STYLISH ROOMS ENJOYING A DELIGHTFUL ESTABLISHED CUL DE SAC LOCATION SET WITHIN THIS HIGHLY POPULAR AND ACCESSIBLE TOWN OF BOROUGHBRIDGE WITH EASE OF ACCESS ONTO THE A1 ALL COMPLEMENTED BY DELIGHTFUL MATURING REAR GARDENS
Staircase Reception Hall, Cloakroom/WC, Sitting/Dining Room, Open Plan Kitchen/Dining/Living Room
First Floor Landing, 3 Bedrooms and Refitted Family Bathroom
Second Floor Landing, Bedroom with En Suite Shower Room
Front Garden, Generous Driveway, Garage, Child Friendly Rear Garden, Decked Terrace and Paved Patio and Timber Garden Store
Beneath a canopy porch a pressed and panelled UPVC entrance door opens to a spacious STAIRCASE LOBBY with eye catching glazed tiled flooring.
A door to a CLOAKROOM with refitted low level WC, wall mounted wash hand basin and charcoal vertical towel radiator.
A through SITTING/ DINING ROOM with a window to the front and sliding UPVC doors to the rear decked patio, feature modern recessed gas fireplace below a floating sandstone effect mantle.
Modern LIVING KITCHEN with oak flooring, fitted with a range of 'Shaker' style wall and floor fittings, having timber work surfaces, gas range cooker with chimney style extractor above, flanked by part glazed wall units and space and plumbing for a dishwasher. Belfast sink unit with mixer tap. Further work surface with cupboards and drawers under tiled splash backs. To the very rear and forming part of the single storey extension just off from the kitchen forms a LIVING /DINING ROOM with two UPVC double glazed windows over looking the rear garden and timber door accessing the side.
Stairs rise to the FIRST FLOOR LANDING with useful airing cupboard and stairs accessing the second floor.
TWO DOUBLE BEDROOMS to the front and rear and a single bedroom to the front.
Recently refitted modern FAMILY BATHROOM with a thermostatic controlled shower, rain head and a separate handheld attachment over a panelled bath complimented by a Crittall style shower screen. Wall mounted wash hand basinwith chrome mixer tap, low level WC and vertical charcoal towel radiator.
Second floor landing with timber door leading to a further fourth BEDROOM with ENSUITE shower room comprising wash hand basin on a pedestal, low level WC and shower cubical.
OUTSIDE enjoys a most pleasant position, set well back from the heart of the cul de sac. At the front is mainly laid to lawn with a a generous tarmac driveway providing plenty off road parking leading to the INTEGRAL GARAGE (15' 5" x 8' 1") with light, power and to the very rear a useful UTILITY area with plumbing for a washing machine and dryer. Side store cupboard. A personal door connects the kitchen to the garage.
A timber gate leads down the side of the property to a good size maturing rear garden with a paved patio to one side and timber storage shed to the very rear. To the other side a modern timber decked patio both overlooking mainly laid to lawn gardens with fenced timber borders to either side and neatly trimmed conifer trees stretching the width of the garden providing privacy.
LOCATION - Boroughbridge lies approximately 12 miles from York, 10.5 miles from Harrogate and 7.5 miles from Ripon, as well as the Yorkshire Dales and North Yorkshire Moors national parks. The town boasts amenities including a range of independent high street shops, restaurants, pubs, leisure facilities, primary and secondary schools, with excellent connections to the A1(M) and A19 motorways and its proximity to the major mainline rail connections at York and Thirsk, make travel to and from the town easy and simple.
COUNCIL TAX BAND - C
LOCAL AUTHORITY Harrogate Council
TENURE - Freehold.
POSTCODE - YO51 9AU.
SERVICES - Mains water, electricity and drainage, with gas fired central heating.
DIRECTIONS - On leaving our Boroughbridge proceed passed the Primary School turning right onto Springfield Drive and first left onto Springfield Grove, then take the first right onto Ladywell Road and then second right to Southolme Close whereupon No 1 is positioned on the left hand side identified by a Williamsons for sale board.
VIEWINGS - Strictly by prior appointment through the selling agents, Williamsons Tel: 01423 326889 Email: sales@williamsons-property.com
Important information
Property Ref: 70557_101145005124
Similar Properties
3 Bedroom Detached House | £375,000
FOR SALE FOR THE FIRST TIME IN 50 YEARS - A HIGHLY INDIVIDUAL AND SUBSTANTIAL 3 BEDROOM DETACHED FAMILY HOME, OFFERING S...
3 Bedroom Detached House | Offers Over £375,000
WITH NO ONWARD CHAIN IN THE HEART OF BOROUGHBRIDGE WITHIN A FEW STEPS OF THE TOWNS AMENITIES AN INDIVIDUALLY DESIGNED 3...
3 Bedroom Detached House | Offers Over £375,000
UNEXPECTEDLY REOFFERED TO THE MARKET - WITH NO ONWARD CHAIN AN ATTRACTIVE 3 BEDROOMED 3 BATHROOM DETACHED DORMER BUNGALO...
3 Bedroom Detached Bungalow | Guide Price £395,000
UNEXPECTEDLY REOFFERED TO THE MARKET. ENJOYING A DELIGHTFUL AND PEACEFUL SETTING ADJOINING FARMLAND AND THE ‘SHOWFIELD’...
5 Bedroom Detached House | £395,000
DETACHED 5 BEDROOMED FORMER SHOW HOME LAVISHED WITH UPGRADES AND EXTRAS AN IMMACULATELY AND BEAUTIFULLY PRESENTED FAMILY...
3 Bedroom Detached Bungalow | £395,000
3 BEDROOMED BUNGALOW WITHIN WALKING DISTANCE OF BOROUGHBRIDGE AMENITIES OFFERING SURPRISINGLY SPACIOUS ACCOMMODATION HAV...

Williamsons (Easingwold)
Chapel Street, Easingwold, North Yorkshire, YO61 3AE
How much is your home worth?
Use our short form to request a valuation of your property.
Request a Valuation
