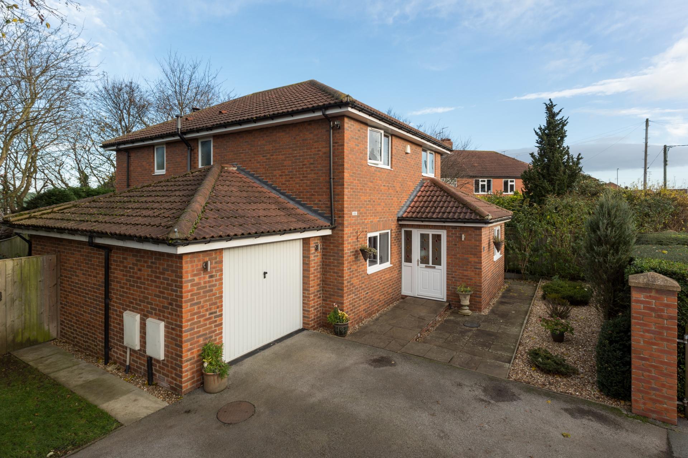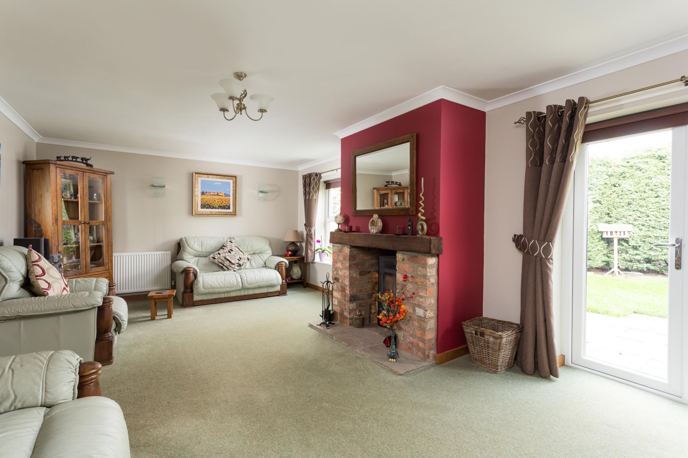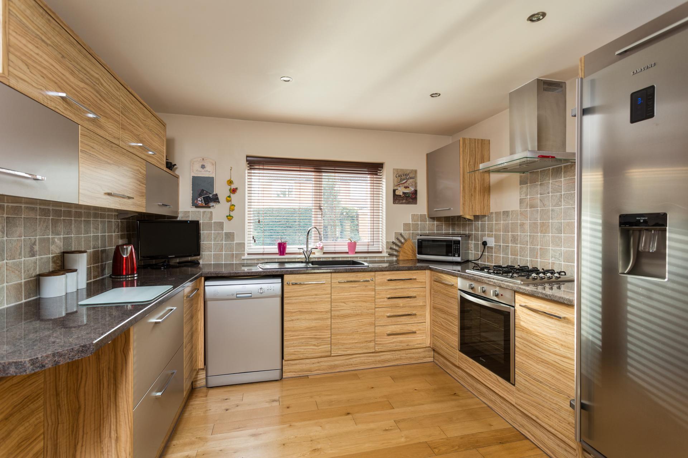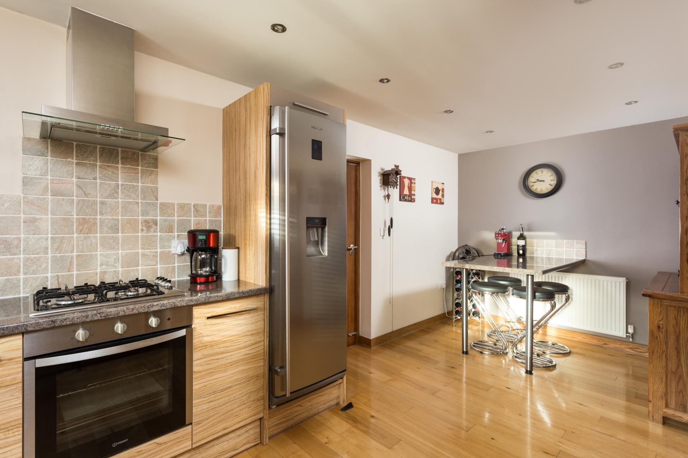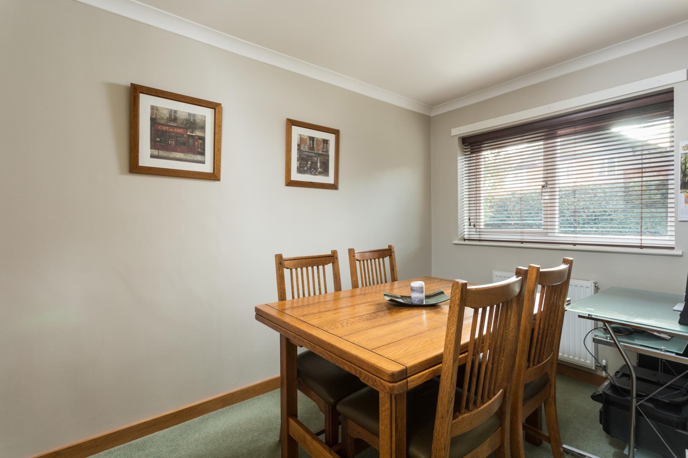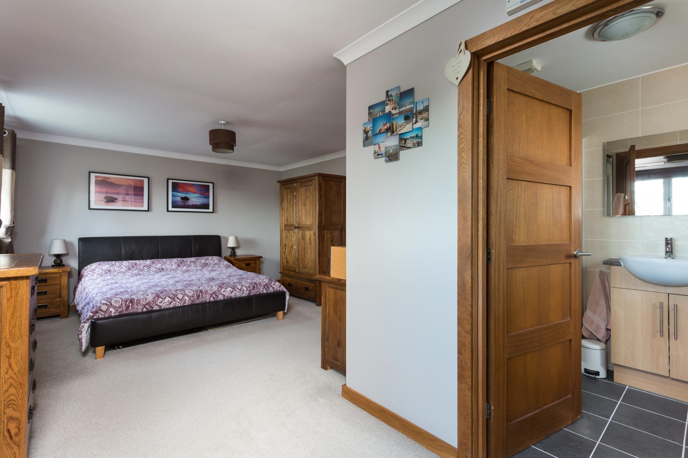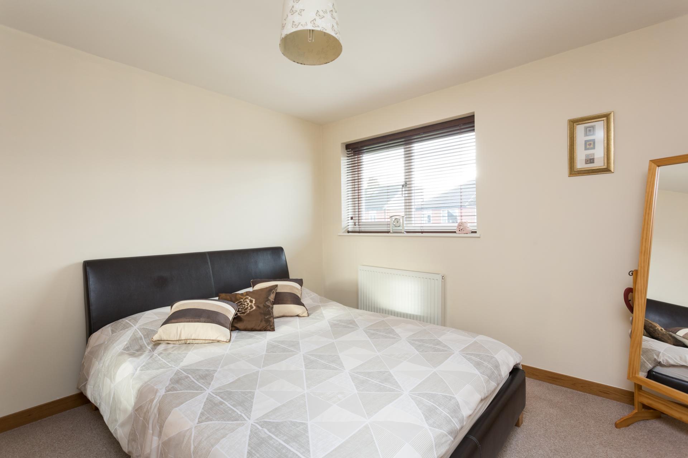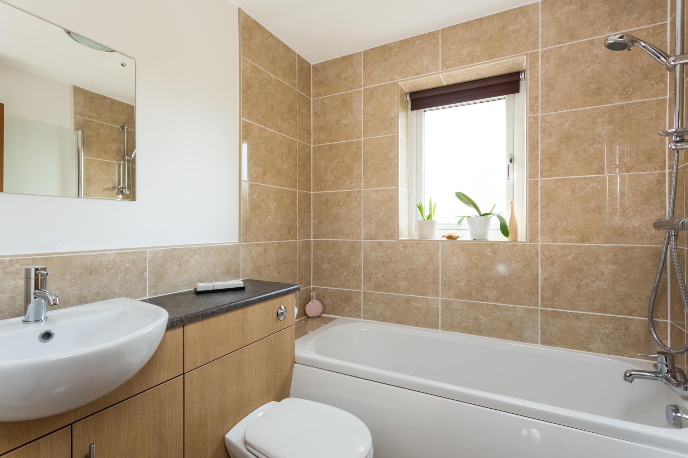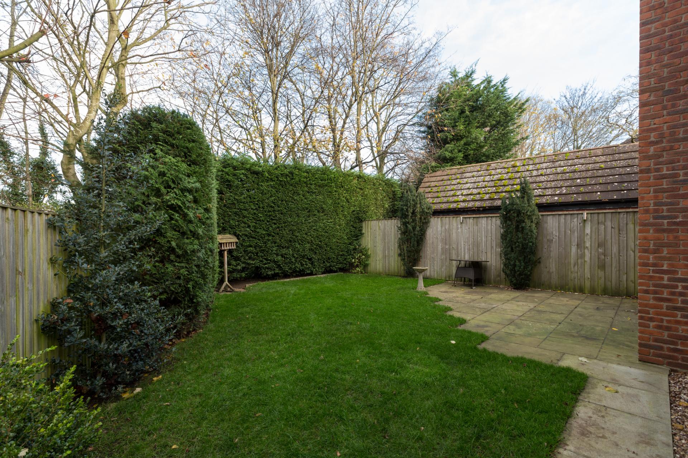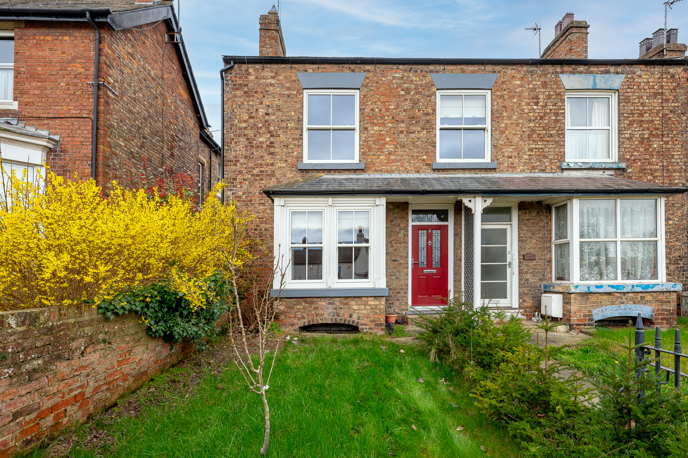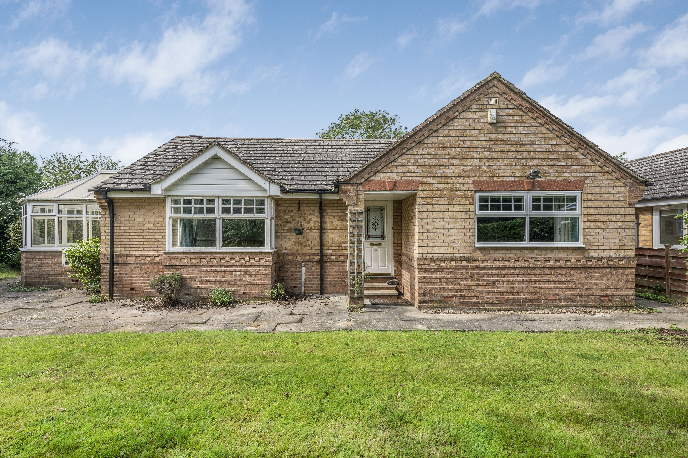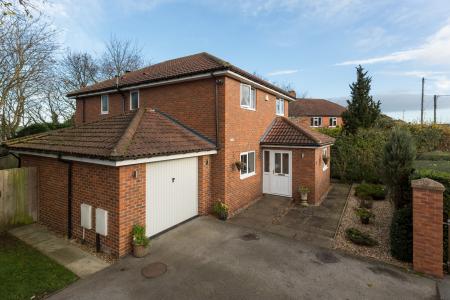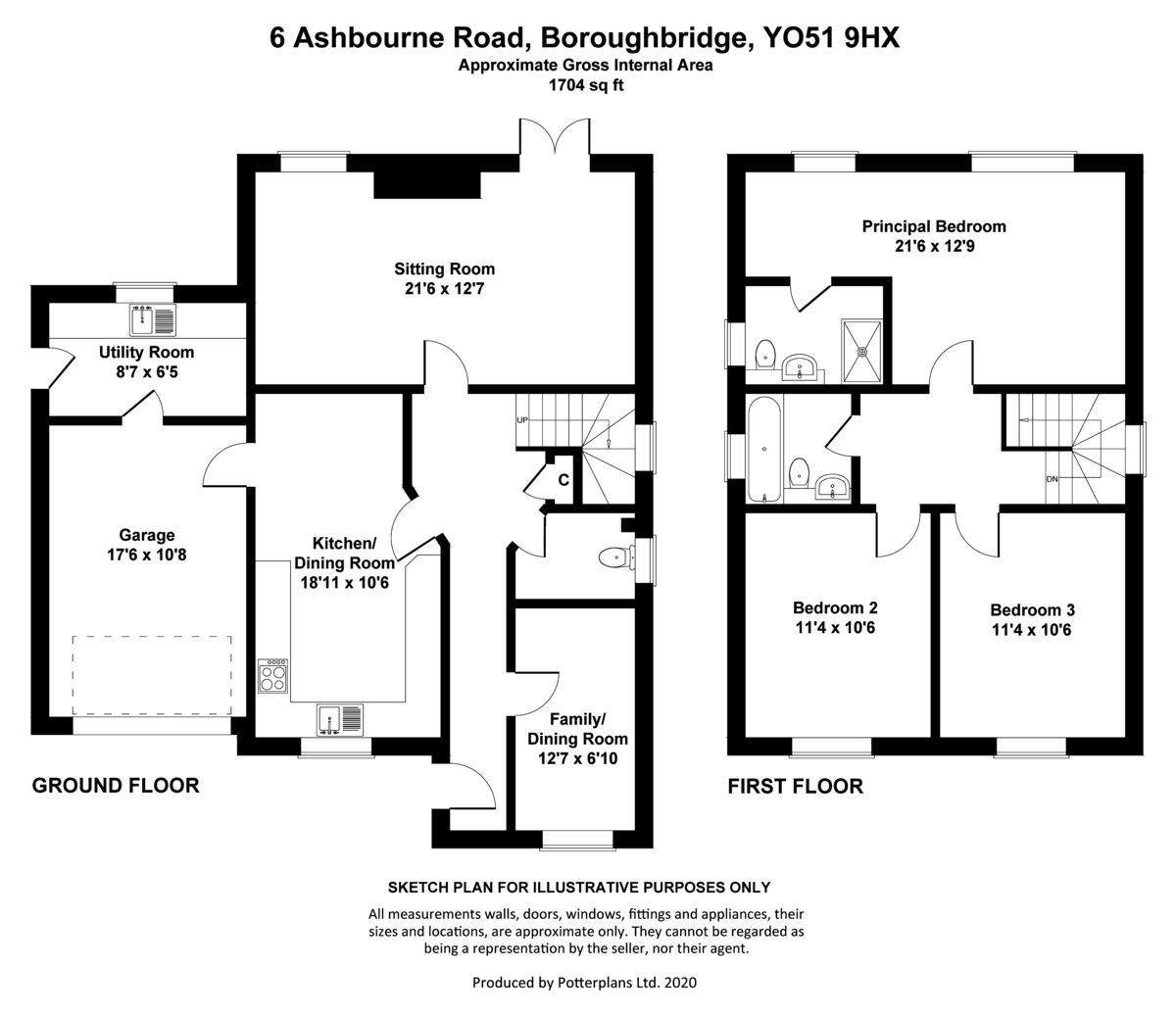- APPROXIMATELY 1700 SQ FT
- THREE DOUBLE BEDROOMS
- 2 SURPRISINGLY SPACIOUS FLOORS
- LUXURY ENSUITE SHOWER ROOM/WC
- SCOPE TO FURTHER EXTEND AND OR CONVERT
- 21FT SITTING ROOM
- BEAUTIFULLY PRESENTED
- FAMILY ROOM/DINING ROOM
- SINGLE GARAGE
- FULLY ENCLOSED REAR PRIVATE GARDEN
3 Bedroom Detached House for sale in York
Mileages: Ripon - 7.5 Miles, Harrogate - 10.5 Miles, Easingwold - 12 Miles, York - 18 Miles, (Distances Approximate)
AN INDIVIDUALLY DESIGNED THREE BEDROOMED DETACHED PROPERTY IN A CUL-DE-SAC POSITION ON THE PERIPHERY OF BOROUGHBRIDGE, PROVIDING APPROXIMATELY 1700 SQ FT OF BEAUTIFULLY PRESENTED ACCOMMODATION ACROSS 2 SURPRISINGLY SPACIOUS FLOORS WITH SCOPE TO FURTHER EXTEND AND OR CONVERT, COMPLEMENTED BY A DRIVEWAY, SINGLE GARAGE AND FULLY ENCLOSED REAR PRIVATE GARDEN
Staircase Reception Hall, 21ft Sitting Room, Kitchen/Diner, Family Room/Dining Room, Utility Room, Cloakroom/WC
First Floor Landing, Principal Bedroom, Luxury Ensuite Shower Room/WC, 2 Further Double Bedrooms, House Bathroom
Attached Garage, Driveway and Low Maintenance Front Garden, Private Rear Garden
With double-glazed windows, panelled doors, gas central heating and quality appointments throughout, well worthy of an internal inspection to appreciate the space this family home has to offer. There is scope to split the principal bedroom into two bedrooms or extend and develop over the garage to provide a master suite with the relevant planning permissions.
Approached over a flagged pathway to a uPVC panelled and glazed entrance door opening to the RECEPTION HALL with a turned staircase rising to the first floor. Useful under the stair's cupboard. CLOAKROOM/WC with vanity unit with wash hand basin and low suite WC.
Full width SITTING ROOM extending to over 21ft and boasting a stylish fireplace with cast woodburning stove on a stone hearth, exposed brick cheeks and floating timber mantle flanked by French Doors opening onto the rear patio and further window with views over rear the garden.
KITCHEN/DINING ROOM is fitted work surfaces with a range of modern fittings comprising floor and wall cupboard and drawer, fitted 4-ring gas hob with extractor above and electric oven below, tiled midrange. Space for a fridge/freezer, stainless steel sink unit with side drainer, chrome mixer tap below a window overlooking the front gardens, freestanding dishwasher. Timber floor.
BREAKFAST/DINING AREA with matching work surface extending to form a breakfast bar.
An adjoining door leads to the GARAGE (17ft 6 x 10ft 8") with mental up and over door, power and light. To the rear a personal door opens to a useful UTILITY ROOM with wall and base cupboards complimented by roll top work surfaces, stainless steel sink and side drainer. Space and plumbing for a washing machine and space for further white goods, tiled midrange. uPVC door to the side and window with rear aspect.
A turned staircase leads up to the spacious FIRST FLOOR LANDING with uPVC window to the side, loft hatch access and four panel timber doors lead off to two good size double bedrooms to the front.
PRINCIPAL BEDROOM is an excellent size with luxury ensuite shower room, mains plumbed double cubicle tiled throughout. Vanity unit with fitted wash hand basin and low suite WC. Vertical chrome tower radiator.
FAMILY BATHROOM, panel bath with mains plumbed shower over. Vanity unit with fitted wash hand basin and low suite WC with tiled floor and part tiled walls.
OUTSIDE to the front of the property is approached by double five bar timber gate flanked by brick pillars onto a driveway leading to a single garage. To one side there is a flagged and paved standing area for additional parking and further storage area for bins. A flagged path leads through a timber gate to the rear of the property beside a lawned area. A neatly clipped hedge offers privacy behind a pebbled border to one side at the front.
To the rear of the property is a private child and pet friendly rear garden , mainly laid to lawn with timber fence borders to two sides with maturing borders and shaped paved patio.
LOCATION - Boroughbridge lies approximately 18 miles from York, 10.5 miles from Harrogate and 7.5 miles from Ripon, as well as the Yorkshire Dales and North Yorkshire Moors national parks. The town boasts amenities including a range of independent high street shops, restaurants, pubs, leisure facilities, primary and secondary schools, with excellent connections to the A1(M) and A19 motorways and its proximity to the major mainline rail connections at York and Thirsk, make travel to and from the town easy and simple.
TENURE – Freehold
POSTCODE – YO51 9HX
COUNCIL TAX BAND – E
SERVICES - Mains water, electricity and drainage, with gas fired central heating and full double glazing.
DIRECTIONS - From our central Boroughbridge office, head west along York Road and turn left onto High Street. Turn left onto New Row, proceed for some distance, turn left onto Horsefair and proceed straight on at the roundabout. Proceed for some distance and turn right into Ashbourne Road. Whereupon No 6 is positioned on the righthand side at the very bottom of the cul de sac.
VIEWING - Strictly by prior appointment through the selling agents, Williamsons Tel: 01423 326889 Email: sales@williamsons property.com
Important information
Property Ref: 70557_101145004276
Similar Properties
3 Bedroom Detached House | Offers Over £375,000
WITH NO ONWARD CHAIN IN THE HEART OF BOROUGHBRIDGE WITHIN A FEW STEPS OF THE TOWNS AMENITIES AN INDIVIDUALLY DESIGNED 3...
3 Bedroom Detached House | Offers Over £375,000
UNEXPECTEDLY REOFFERED TO THE MARKET - WITH NO ONWARD CHAIN AN ATTRACTIVE 3 BEDROOMED 3 BATHROOM DETACHED DORMER BUNGALO...
3 Bedroom End of Terrace House | £375,000
3 BEDROOMED GARDEN FRONTED VICTORIAN END TERRACED HOUSE WITHIN LEVEL WALKING DISTANCE OF BOROUGHBRIDGE CENTRE AMENITIES...
Southolme Close, Boroughbridge
4 Bedroom Semi-Detached House | £389,995
AN ATTRACTIVE SEMI DETACHED 4 BEDROOMED FAMILY HOME, SKILLFULLY EXTENDED AND BOASTING OVER 1,400 SQ FT, BEAUTIFULLY PRES...
3 Bedroom Detached Bungalow | Guide Price £395,000
UNEXPECTEDLY REOFFERED TO THE MARKET. ENJOYING A DELIGHTFUL AND PEACEFUL SETTING ADJOINING FARMLAND AND THE ‘SHOWFIELD’...
5 Bedroom Detached House | £395,000
DETACHED 5 BEDROOMED FORMER SHOW HOME LAVISHED WITH UPGRADES AND EXTRAS AN IMMACULATELY AND BEAUTIFULLY PRESENTED FAMILY...

Williamsons (Easingwold)
Chapel Street, Easingwold, North Yorkshire, YO61 3AE
How much is your home worth?
Use our short form to request a valuation of your property.
Request a Valuation
