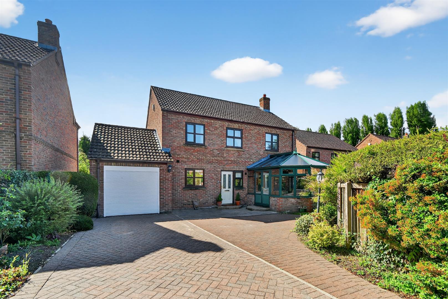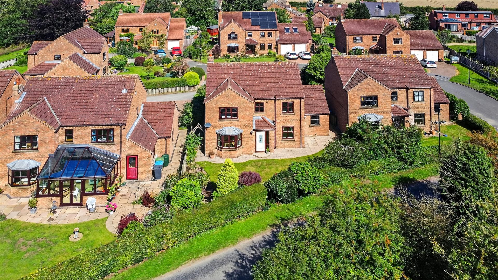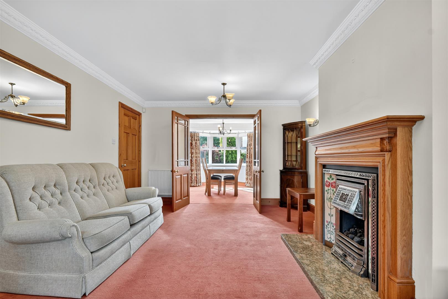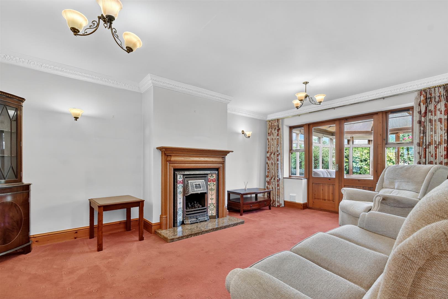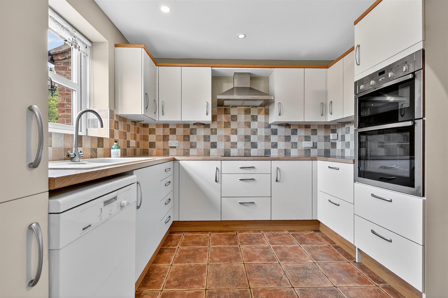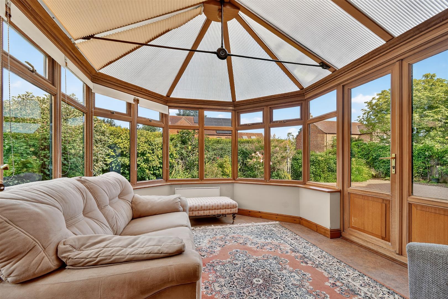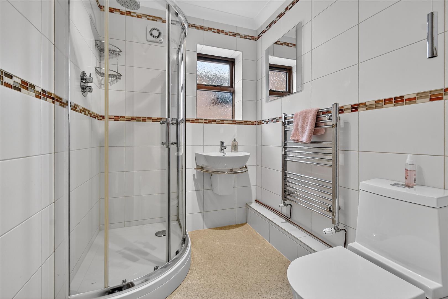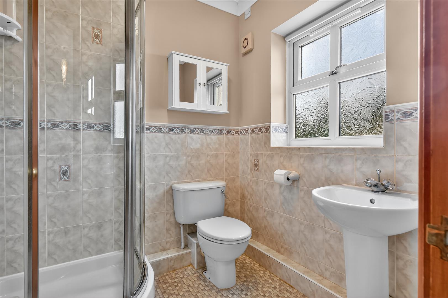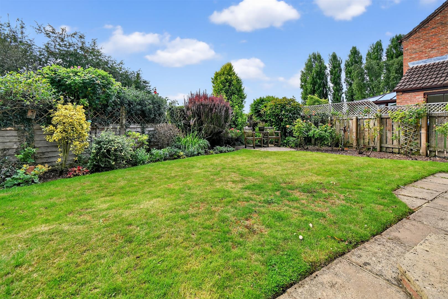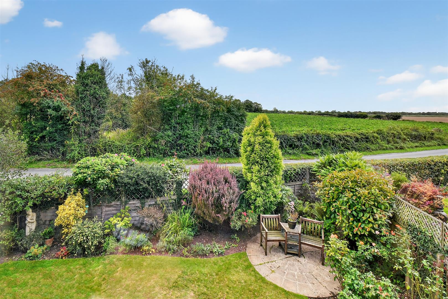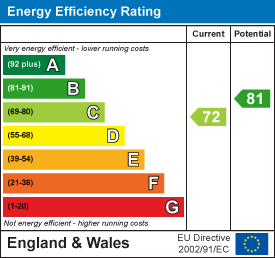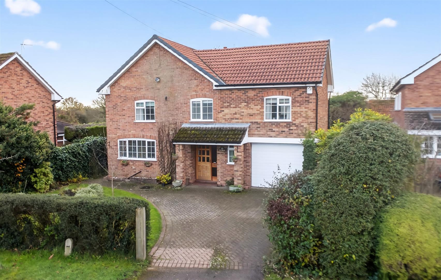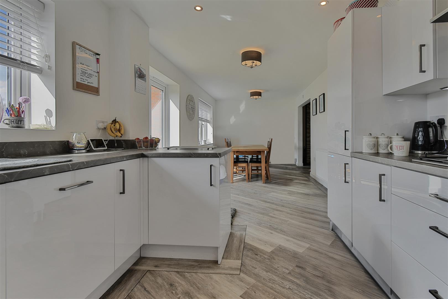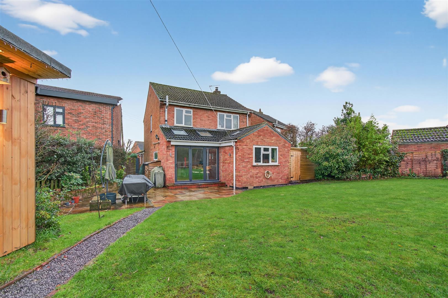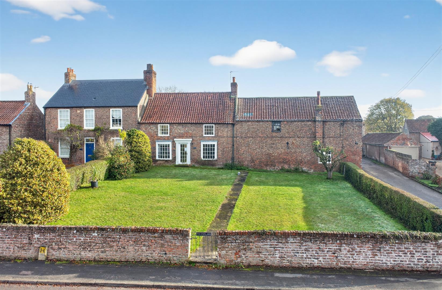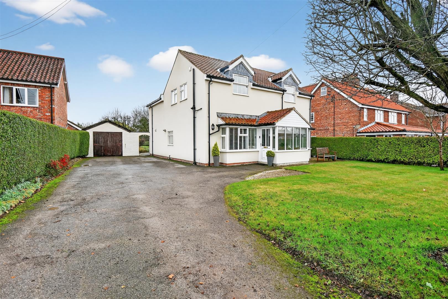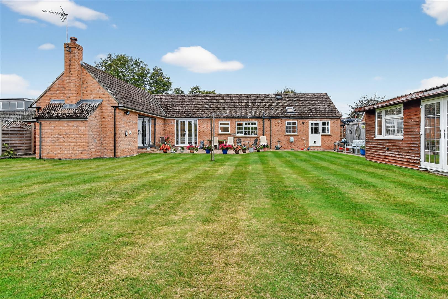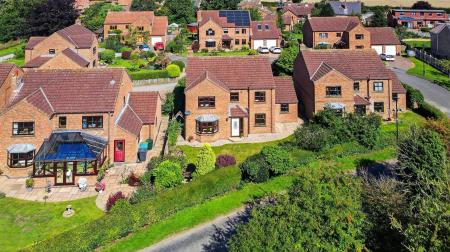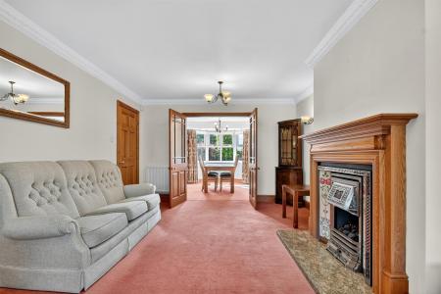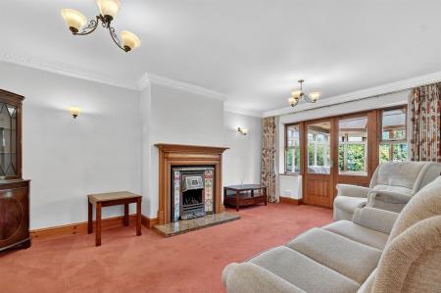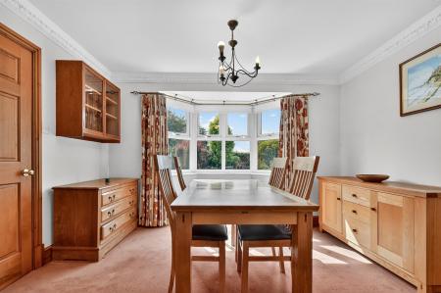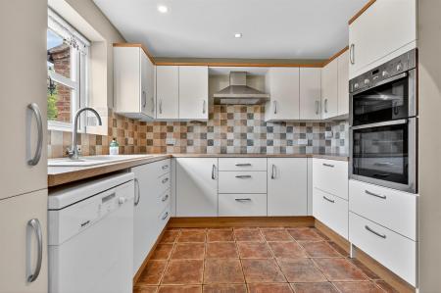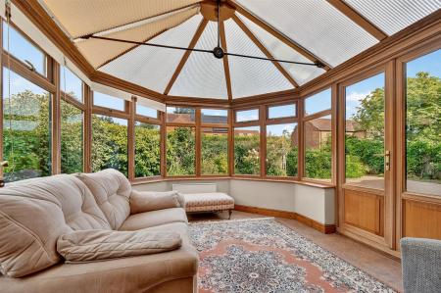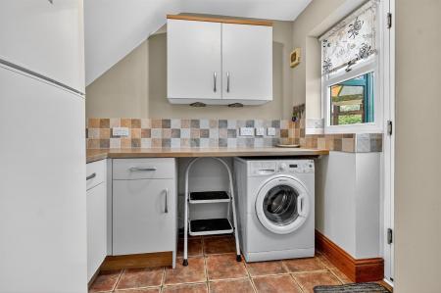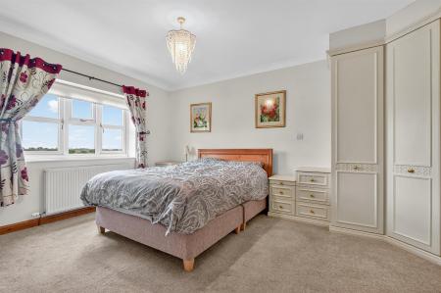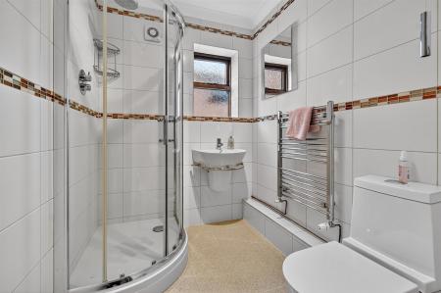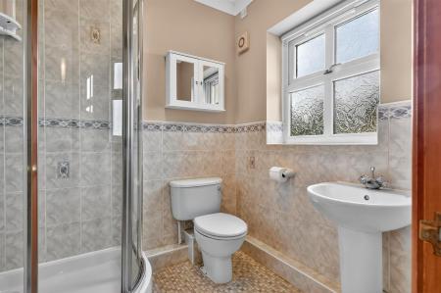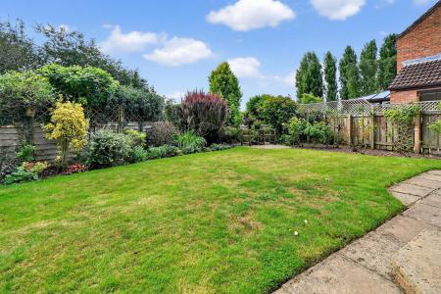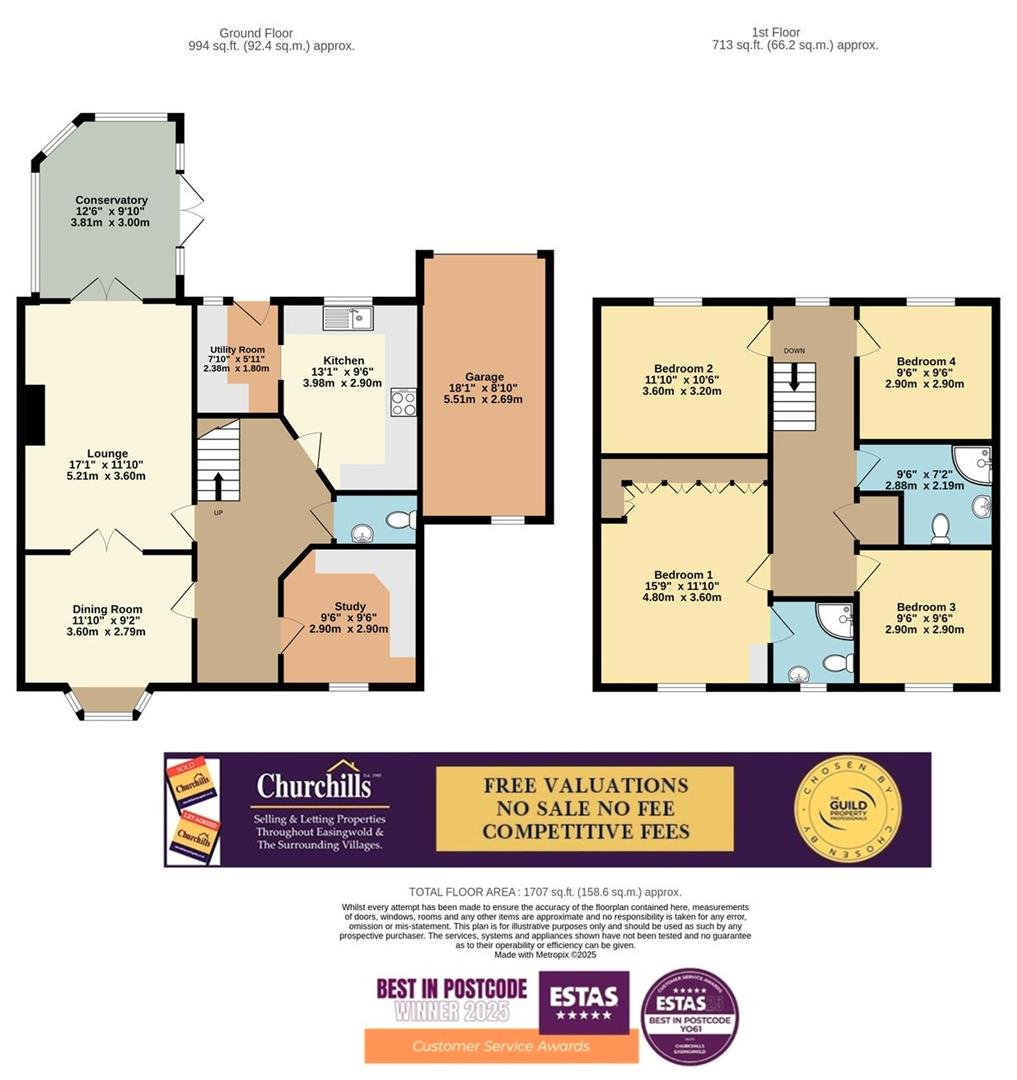- SUBSTANTIAL 4-BEDROOM DOUBLE-FRONTED FAMILY HOME EXTENDING TO OVER 1,700 SQ FT
- NO ONWARD CHAIN
- QUIET CUL-DE-SAC POSITION WITH ATTRACTIVE OPEN VIEWS TO THE FRONT
- IMPRESSIVE 38FT LOUNGE/DINING/GARDEN ROOM WITH FLEXIBLE LIVING SPACE
- ADDITIONAL STUDY/SNUG IDEAL FOR HOME WORKING OR HOBBIES
- STYLISH KITCHEN WITH NEFF APPLIANCES, UTILITY ROOM, AND GARDEN ACCESS
- PRINCIPAL BEDROOM WITH FITTED WARDROBES AND EN SUITE SHOWER ROOM
- BEAUTIFULLY LANDSCAPED FRONT AND REAR GARDENS WITH PATIO SEATING AREAS
- GENEROUS DRIVEWAY, GARAGE WITH ELECTRIC DOOR, AND ADDITIONAL PARKING
- HIGHLY REGARDED EASINGWOLD LOCATION
4 Bedroom Detached House for sale in York
WITH NO ONWARD - LOMOND IS A SUBSTANTIAL DOUBLE FRONTED 4 BEDROOMED FAMILY HOME EXTENDING TO OVER 1,700 SQ FT OCCUPYING AN ESTABLISHED SMALL CUL DE SAC POSITION WITH ATTRACTIVE OPEN VIEWS TO THE FRONT AND OFFERING GENEROUSLY PROPORTIONED AND VERSATILE ACCOMMODATION, PERFECT FOR BOTH GROWING FAMILIES OR THOSE LOOKING TO DOWNSIZE BUT NOT COMPROMISE ON INTERNAL SPACE, ALL COMPLIMENTED BY BEAUTIFULLY MAINTAINED LANDSCAPED GARDENS AND GARAGE.
Reception Hall, Cloakroom/WC, Study/Snug, 38FT Long Lounge/Dining/Garden Room, Kitchen, Utility Room.
First Floor Landing, Principal Bedroom with En Suite Shower Room/WC, 3 Further Bedrooms, Family Shower Room.
Front and Rear Landscaped Gardens, Patios, Driveway and Garage.
From an OUTBUILT PORCH with a distinctive leaded entrance door opens into;
An inviting RECEPTION HALL, enhanced by detailed coving to the ceiling and stairs rising to the first floor.
CLOAKROOM/WC a white modern suite with a wash hand basin on a vanity unit with a useful cupboard below and low suite WC.
To oneside there is an impressive front to back Dining Room, Sitting Room, and Garden Room extending to over 38ft length with adjoining glazed doors separating each room providing the sense of open plan or individual rooms.
To the middle a spacious SITTING ROOM features an eye-catching fireplace with a carved timber surround and living flame gas fire with a tiled inset and granite effect hearth.
Glazed folding doors connect seamlessly to a formal DINING ROOM with a deep bay window overlooking the manicured front garden.
To the rear, French doors framed by timber windows lead into a most pleasant GARDEN ROOM built on a brick base, with windows to three aspects and French doors opening onto the rear patio.
A further reception room to the front provides an ideal STUDY OR FAMILY ROOM, with bespoke fitted office furniture and a large window with pleasant garden views.
The KITCHEN is appointed with a stylish range of contemporary wall and base units, complemented by oak-effect work surfaces, tiled midrange, and integrated appliances including a double Neff oven. A composite sink with chrome mixer tap beneath a picture window overlooking the private courtyard garden. Thoughtfully designed for functionality, the kitchen also features carousel corner units, a full height larder cupboard, an adjoining archway leads into;
A well equipped UTILITY ROOM with matching cabinetry, plumbing for laundry appliances, and space for a free standing fridge freezer. A stained glass rear door with matching side window provides access to the rear courtyard gardens, patio, driveway and garage.
The first FLOOR GALLERIED LANDING features a UPVC window with elevated views across the quiet cul-de-sac and includes an airing cupboard with shelving for linen.
The PRINCIPAL BEDROOM enjoys far-reaching countryside views and boasts a full wall of quality fitted wardrobes and dressing furniture.
EN SUITE shower room features a mains plumbed Aqualisa corner shower, low suite WC, and pedestal wash basin with part-tiled walls.
There are THREE FURTHER WELL APPOINTED BEDROOMS, two to the rear and one to the front. All serviced by;
A former bathroom which has been refitted to form a fully tiled FAMILY SHOWER ROOM with walk in mains shower with rainfall head above, wall mounted basin, low suite WC, chrome towel radiator, and a frosted window to the side.
OUTSIDE the front garden is attractively landscaped with shaped lawns, deep mature borders, and a feature circular seating patio ideal for enjoying the evening sun in privacy. Timber hand gates provides access to both sides.
To the rear, a generous brickset driveway is accessed through wrought iron gates flanked by brick pillars, providing off-street parking for a number of vehicles and in turn leads to a SINGLE GARAGE (18'1 X 8'10) with electric roller door, generous storage to the roof void, power and light . There is additional hard standing area for further vehicles and a paved patio area perfect for outdoor dining or relaxing. Outside tap..
LOCATION - Easingwold is a busy Georgian market town offering a wide variety of shops, schools and recreational facilities. There is good road access to principal Yorkshire centres including those of Northallerton, Thirsk, Harrogate, Leeds and York. The town is also by-passed by the A19 for travel further afield.
TENURE - Freehold
POSTCODE - YO61 3QT.
COUNCIL TAX BAND - E
SERVICES - Mains water, electricity and drainage, with gas fired central heating.
DIRECTIONS - From our Easingwold office, proceed north along Long Street to the mini roundabout, turn left onto Raskelf Road, carry straight on and take the left fork onto Alne Road. Continue along Alne Road, turn right into Gatenby Garth, Lomond is approached on left hand side of the cul de sac.
VIEWING - Strictly by prior appointment through the selling agents Churchill - 01347 822800 or easingwold@churchillsyork.com.
AGENTS NOTE: - To be able to purchase a property in the United Kingdom all agents have a legal requirement to conduct Identity checks on all customers involved in the sales transaction to fulfil their obligations under Anti Money Laundering regulations. A charge to carry out these checks will apply. Please ask our office for further details.
Property Ref: 564472_34088702
Similar Properties
4 Bedroom Detached House | £500,000
A GENEROUSLY PROPORTIONED FOUR DOUBLE BEDROOMED FAMILY HOME SET WITHIN THE SOUGHT AFTER GRACIOUS STREET PLEASANTLY POSIT...
4 Bedroom Semi-Detached House | Offers in region of £500,000
AN IMPRESSIVE RELATIVELY NEW 4 BEDROOMED DETACHED EXECUTIVE FAMILY HOME OF ALMOST 1,700 SQ FT WHICH HAS BEEN THOUGHTFULL...
3 Bedroom Detached House | £495,000
A SUPERB THREE DOUBLE BEDROOM FAMILY HOME EXTENDING TO IN THE REGION OF 0.13 OF AN ACRE OR THEREABOUTS, DISCREETLY POSIT...
3 Bedroom Semi-Detached House | £595,000
WITH NO ONWARD CHAIN AND NEVER BEFORE OFFERED TO THE OPEN MARKET THIS EXCEPTIONAL PROPERTY BOASTS IN THE REGION OF 3,000...
4 Bedroom Detached House | £625,000
AN INDIVIDUALLY DESIGNED DETACHED 4 DOUBLE BEDROOMED FAMILY HOME, REMODELLED AND EXTENDED OFFERING SPACIOUS AND WELL PRO...
4 Bedroom Detached Bungalow | £649,950
AN IMPRESSIVE DOUBLE FRONTED, BEAUTIFULLY DECORATED, AND METICULOUSLY MAINTAINED 4-BEDROOM DETACHED FAMILY HOME EXTENDIN...
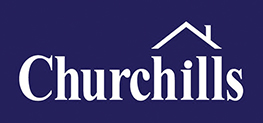
Churchills Estate Agents (Easingwold)
Chapel Street, Easingwold, North Yorkshire, YO61 3AE
How much is your home worth?
Use our short form to request a valuation of your property.
Request a Valuation
