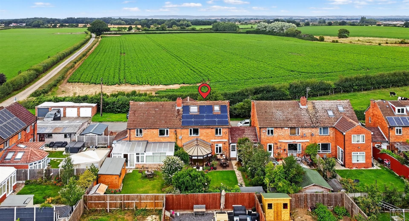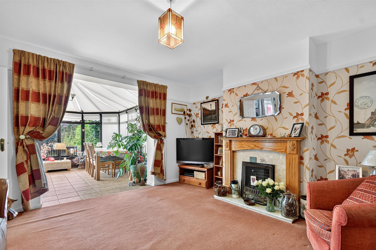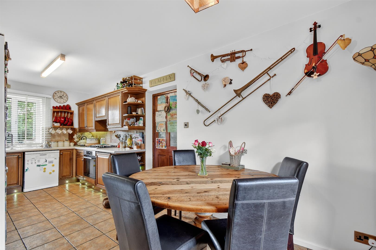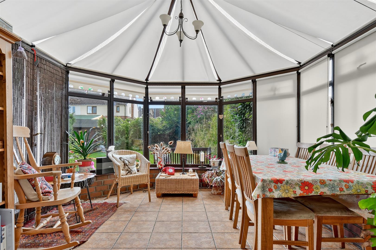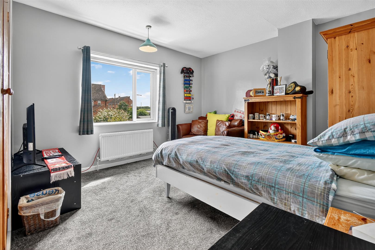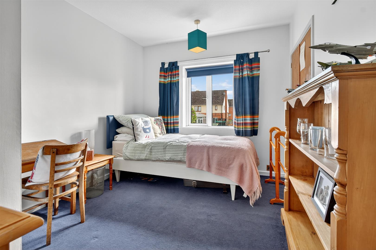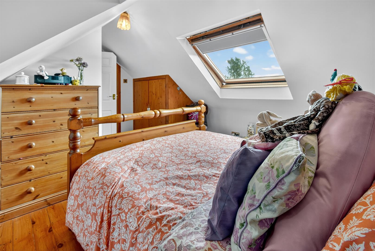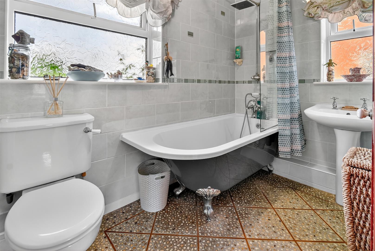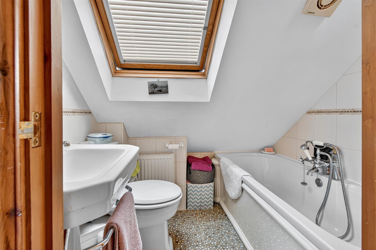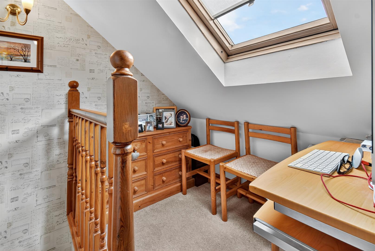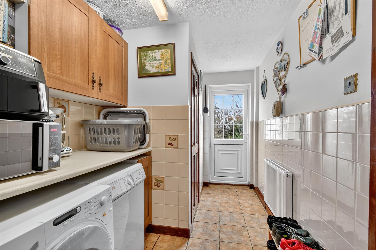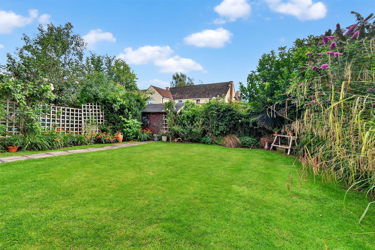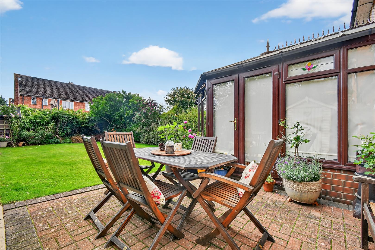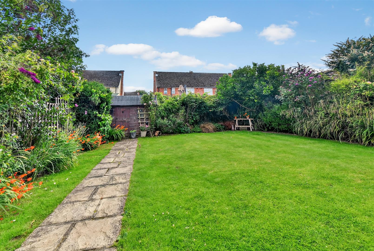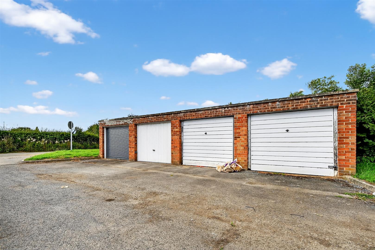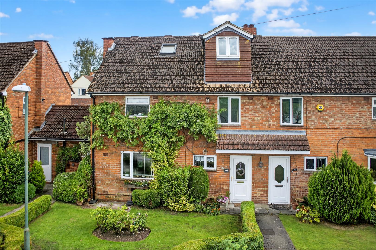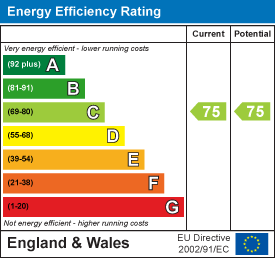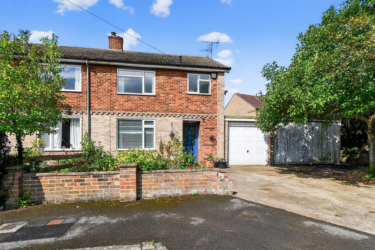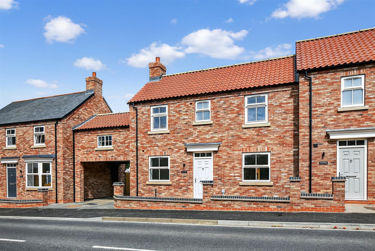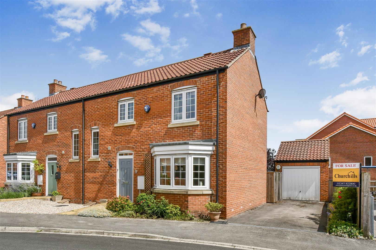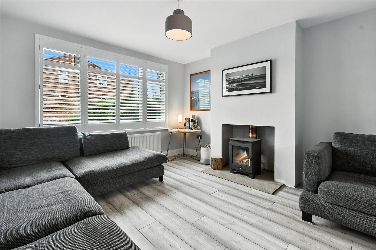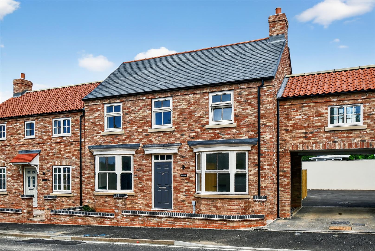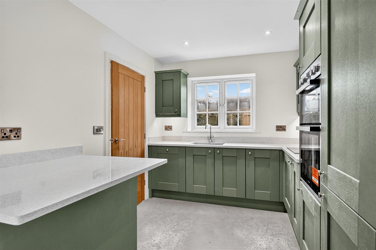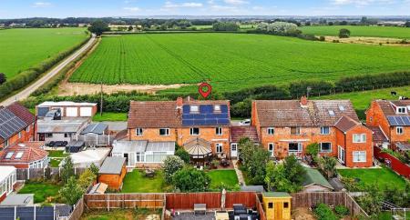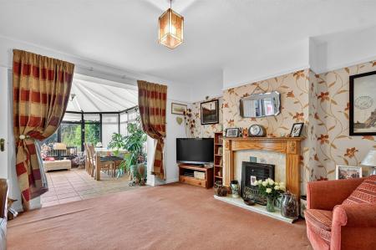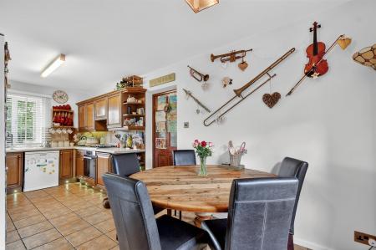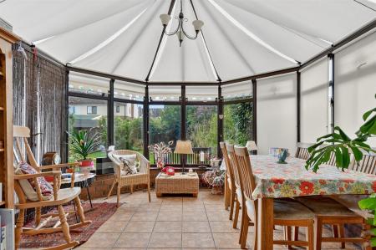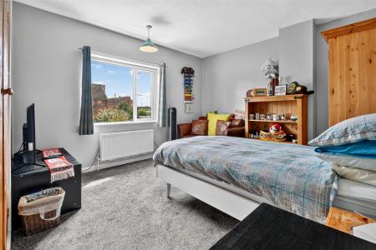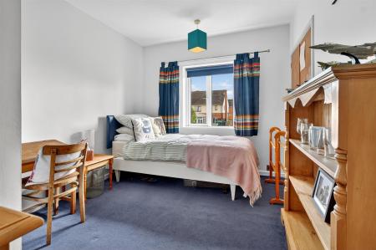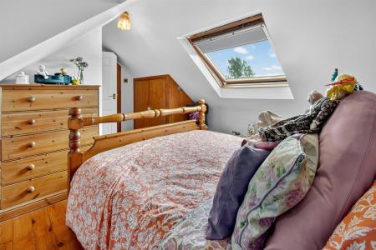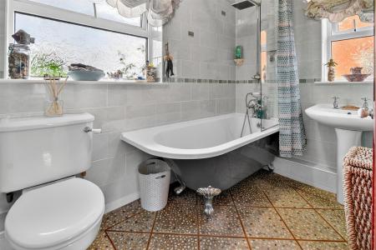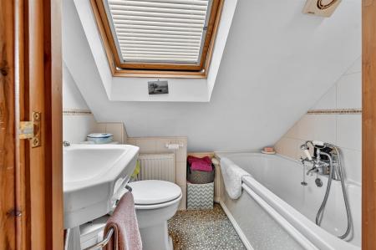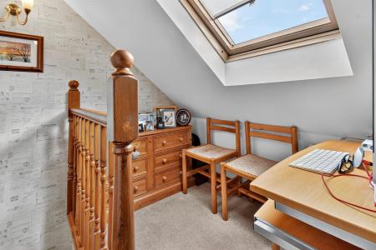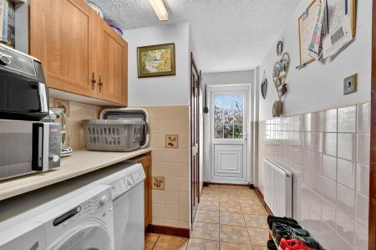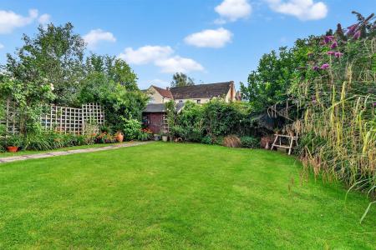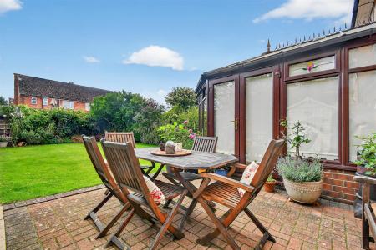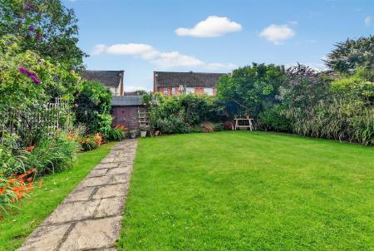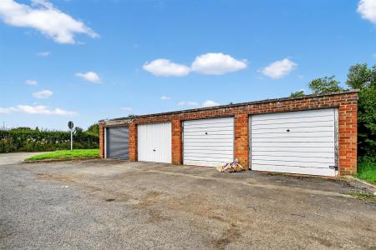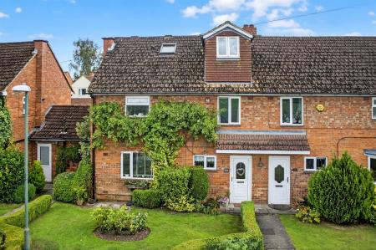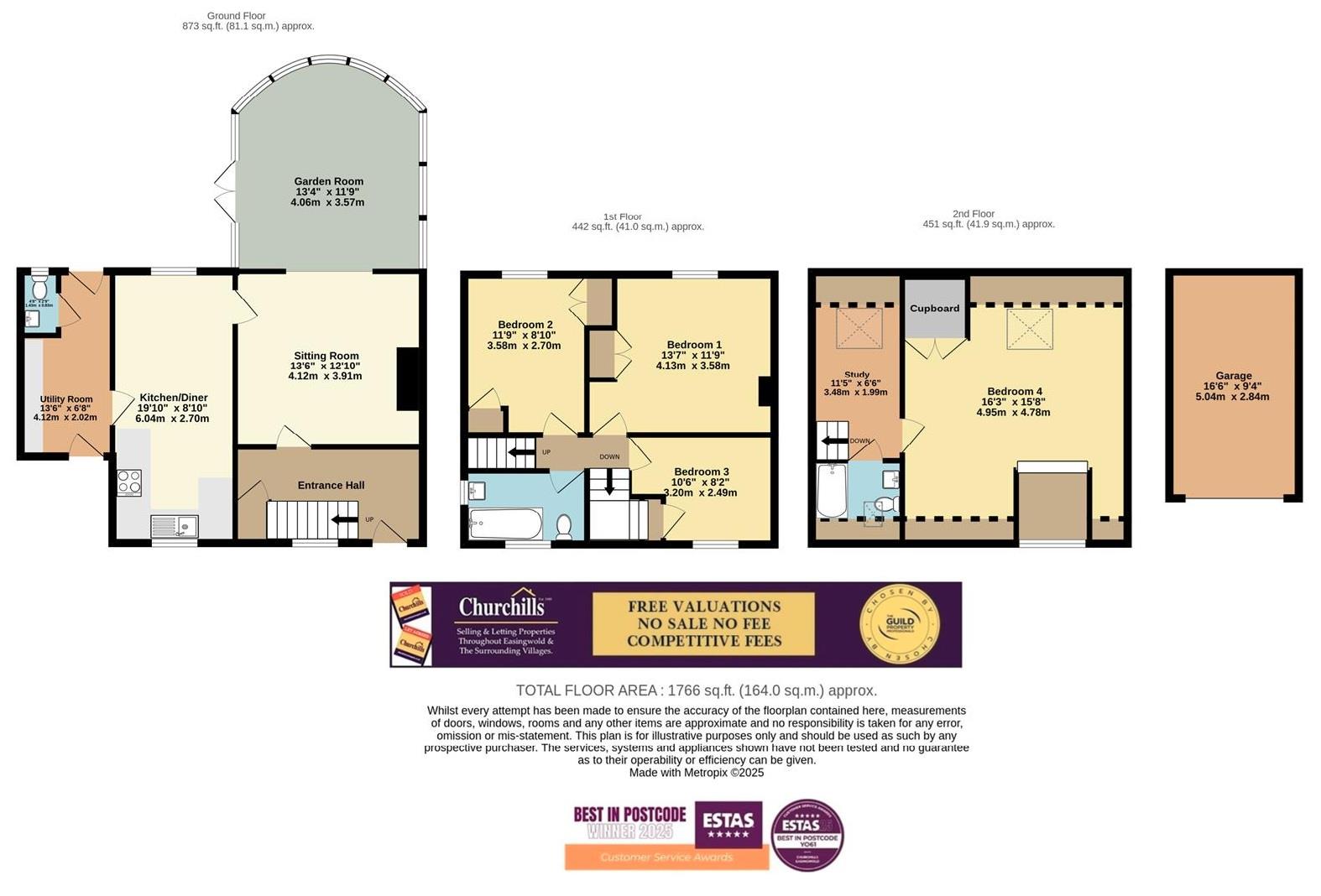- EXTENDED 4 BEDROOM DETACHED HOME WITH SPACIOUS, VERSATILE ACCOMMODATION OVER THREE FLOORS
- STUNNING PANORAMIC COUNTRYSIDE VIEWS AND SOUTH-FACING LANDSCAPED REAR GARDEN
- OPEN PLAN KITCHEN/DINING ROOM WITH FRONT AND REAR ASPECTS, IDEAL FOR FAMILY LIVING
- NO ONWARD CHAIN
- TOP FLOOR PRINCIPAL SUITE WITH DRESSING AREA, COUNTRYSIDE VIEWS, AND ENSUITE BATHROOM
- TWO FIRST FLOOR DOUBLE BEDROOMS WITH FITTED WARDROBES AND LUXURY FAMILY BATHROOM
- SEPARATE UTILITY ROOM, CLOAKROOM/WC, AND ADDITIONAL STUDY AREA
- ATTRACTIVE FRONT GARDEN, SINGLE GARAGE, AND TWO TIMBER GARDEN SHEDS
- LOCATED IN THE HEART OF LINTON-ON-OUSE, A POPULAR VILLAGE WITH SCHOOL, SHOP, AND PUB
- OWNED SOLAR PANELS CONTRIBUTE TO ENERGY BILLS AND GENERATE ADDITIONAL INCOME
4 Bedroom Detached House for sale in York
WITH NO ONWARD CHAIN AN EXTENDED 4 BEDROOM DETACHED HOME WITH OUTSTANDING PANORAMIC VIEWS OVER FARMLAND WITH SOUTH FACING REAR LANDSCAPED GARDENS, ARRANGED OVER THREE FLOORS NESTLED IN THE HEART OF THIS SOUGHT AFTER VILLAGE THIS FAMILY HOME ENJOYS A PEACEFUL YET CENTRAL SETTING IN THE PICTURESQUE VILLAGE OF LINTON-ON-OUSE WHICH HAS BEEN THOUGHTFULLY EXTENDED AND WELL PRESENTED, OFFERING SPACIOUS, VERSATILE LIVING SPACE , IDEAL FOR GROWING FAMILIES AND DISCERNING DOWNSIZERS ALIKE
Reception Hall, Sitting Room, Garden Room, Fitted Kitchen/ Dining Room, Utility Room, Cloakroom/WC
First Floor Landing, 2 Double Bedrooms, Single Bedroom, Family Bathroom
Second Floor Landing/ Study Area, Principal Bedroom with Ensuite Bathroom
Outside: Front Garden with Single Garage, Fully Enclosed Rear Garden
An internal viewing is highly recommended to fully appreciate the amount of space available within this skilfully extended family home which enjoys open plan living, with outstanding panoramic views over farmland.
Upon entering under a canopy porch a UPVC entrance door open to the L-shaped RECEPTION HALL with solid timber flooring and a useful under the stairs cupboard, and a turning staircase rising to the upper levels.
SITTING ROOM features a gas flame effect fireplace with marble effect inserts and a timber surround. This opens via a wide archway into a;
Generous GARDEN ROOM, set on a brick base, with windows to three sides and French doors that lead directly out to the rear patio and south facing gardens beyond.
KITCHEN/DINING ROOM spans the full depth of the house, with uPVC windows to both the front and rear elevations. It is fitted with an extensive range of wall and base units, complemented by curved edge speckled work surfaces and a tiled mid range. Appliances include a gas hob with electric oven below and concealed extractor above, with space for a dishwasher and ample space for an under counter fridge and freezer, and space for an American style fridge freezer to the side. A part-glazed door leads through to;
A separate UTILITY ROOM with further work surfaces, plumbing for a washing machine and space for a separate tumble dryer, and external doors to both the front and rear gardens.
Completing the ground floor is a well-appointed CLOAKROOM/WC with pedestal wash hand basin and part tiled walls.
To the first floor, the landing gives access to TWO DOUBLE BEDROOMS of which enjoy views over the rear garden and both benefiting from fitted wardrobes with shelving and hanging rails.
The THIRD BEDROOM enjoys panoramic views over open countryside.
A stylish FAMILY BATHROOM serves this floor, featuring a chrome, claw foot, freestanding bath with telephone style mixer tap and handheld shower, along with a thermostatically controlled rain shower over. Pedestal wash hand basin, and low suite WC.
A further turned staircase leads to the SECOND FLOOR, where a thoughtfully designed landing with velux roof skylight provides a compact study area.
Beyond is a FOURTH DOUBLE BEDROOM with Velux roof window, and dormer window to the side, built in cupboard, and a step up to a charming dressing area with outstanding countryside views. This bedroom benefits from an ensuite bathroom with panelled bath, pedestal wash basin and low suite WC.
OUTSIDE - The property is set behind an attractive front garden with mature rose borders, shaped lawn, and a central ornamental rose bed a delight for keen gardeners. A side path leads to the utility entrance.
To the rear is a beautifully landscaped south facing rear garden, which has been lovingly maintained and carefully planted over the years. The rear garden features a brickset patio, manicured lawns, deep, well stocked borders, and two timber garden shed, all enclosed to provide a high degree of privacy.
There is a single garage (16'6 x 9'4) with metal up and over door.
LOCATION - Linton-on-Ouse is a small village readily accessible to the City of York and the Georgian market town of Easingwold. Linton has a primary school, with further schooling available at Easingwold. Within the village is a shop, village hall, a public house, campsite and marina at Linton locks. There is a good bus service to York.
POSTCODE - YO30
COUNCIL TAX BAND - C
TENURE - Freehold
SERVICES - All mains services, Electricity, Water and Drainage with gas-fired central heating, Solar Panels.
DIRECTIONS - From our central Easingwold office, go down the A19 and take the second right to Tollerton, at the T-junction turn left towards Newton-on-Ouse, follow the road and take the first turning on your right and that will take you to Newton-on-Ouse. At the T-junction turn right and pass through the village of Newton-on-Ouse towards the village of Linton-on-Ouse, turn right on to Linton Woods Lane whereupon follow the one way system round to the right and No. 102 is positioned on the left-hand side.
VIEWING - Strictly by prior appointment through the sole selling agents, Churchills Tel: 01347 822800 Email: easingwold@churchillsyork.com.
Agent note:- The vendor has informed us the solar panels our owned by are income producing as well as contributing towards the ongoing electric running costs. The panel ownership can be transferred to the buyer on completion.
There is an Estate Managment fee of �13 per month which has reduced the Council Tax Band down to a C rating.
Property Ref: 564472_34073799
Similar Properties
Hambleton Way, Easingwold, York
3 Bedroom Semi-Detached House | £325,000
3 BEDROOMED FAMILY HOME WITH GARDEN, WORKSHOP AND GARAGE TUCKED AWAY WITHIN A DESIRABLE CUL-DE-SAC LOCATION, THIS WELL P...
3 Bedroom Terraced House | £325,000
SET WITHIN A COLLECTION OF JUST FOUR OTHER INDIVIDUALLY DESIGNED NEW BUILD HOMES, THIS BEAUTIFULLY FINISHED PROPERTY OFF...
George Long Mews, Easingwold, York
3 Bedroom Semi-Detached House | £325,000
FORMING PART OF A SMALL EXCLUSIVE CUL DE SAC WITHIN WALKING DISTANCE OF EASINGWOLD MARKET PLACE AMENITIES, A MATURING MO...
3 Bedroom Semi-Detached House | Offers Over £349,995
LOCATED JUST A SHORT WALK FROM THE LOCAL AMENITIES OF EASINGWOLD, THIS STYLISH AND ALMOST FULLY RENOVATED THREE DOUBLE B...
3 Bedroom Terraced House | £359,950
THIS INDIVIDUALLY DESIGNED 3 BEDROOM NEW BUILD OFFERS STYLISH, ENERGY-EFFICIENT LIVING WITH A HIGH STANDARD OF FINISH TH...
3 Bedroom Detached House | £369,950
3 BEDROOM NEW BUILD, ONE OF JUST FOUR ENJOYING PANORAMIC OPEN VIEWS POSITIONED ON THE EDGE OF EASINGWOLD WHICH HAS BEEN...
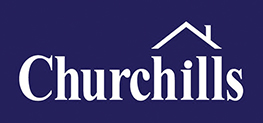
Churchills Estate Agents (Easingwold)
Chapel Street, Easingwold, North Yorkshire, YO61 3AE
How much is your home worth?
Use our short form to request a valuation of your property.
Request a Valuation
