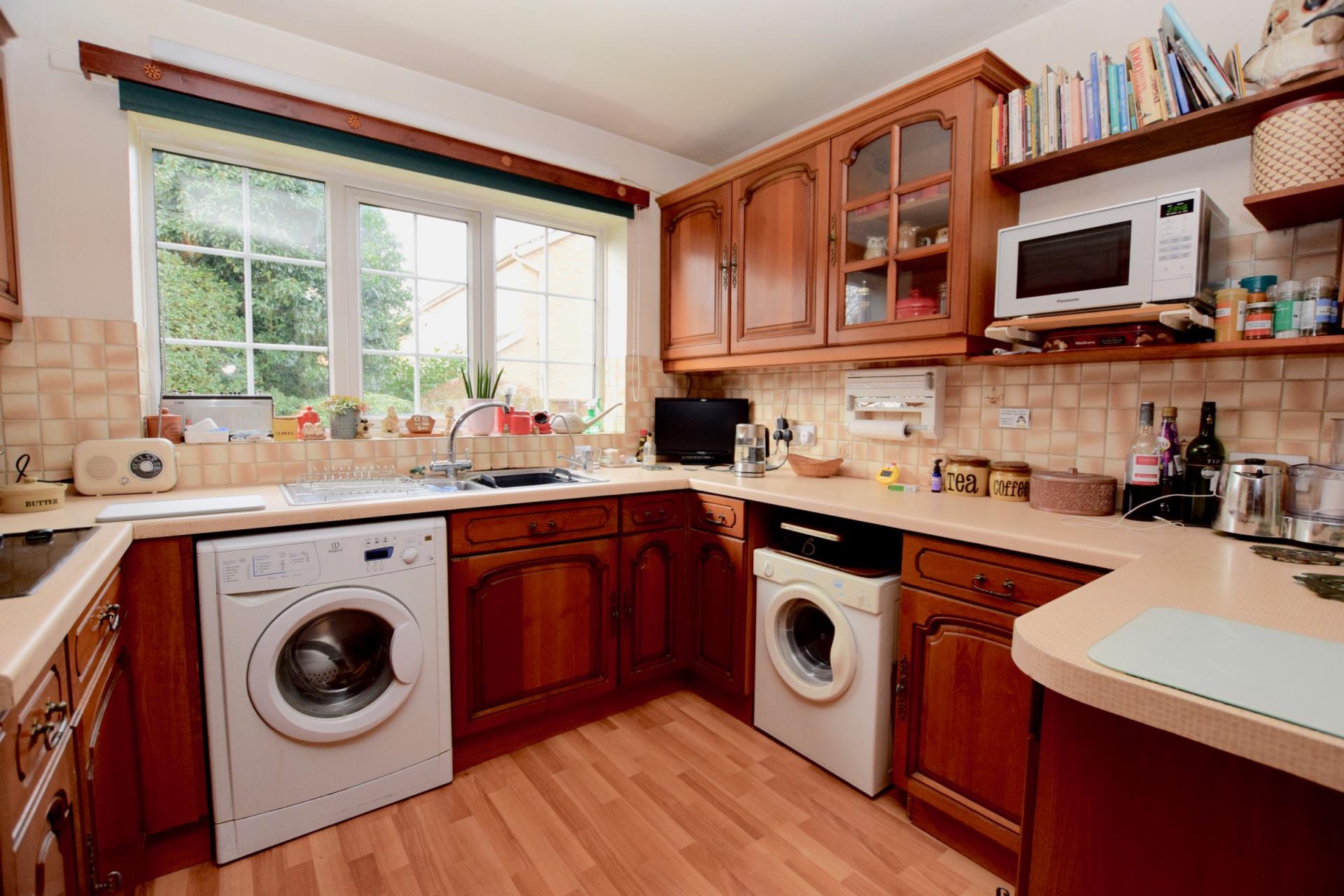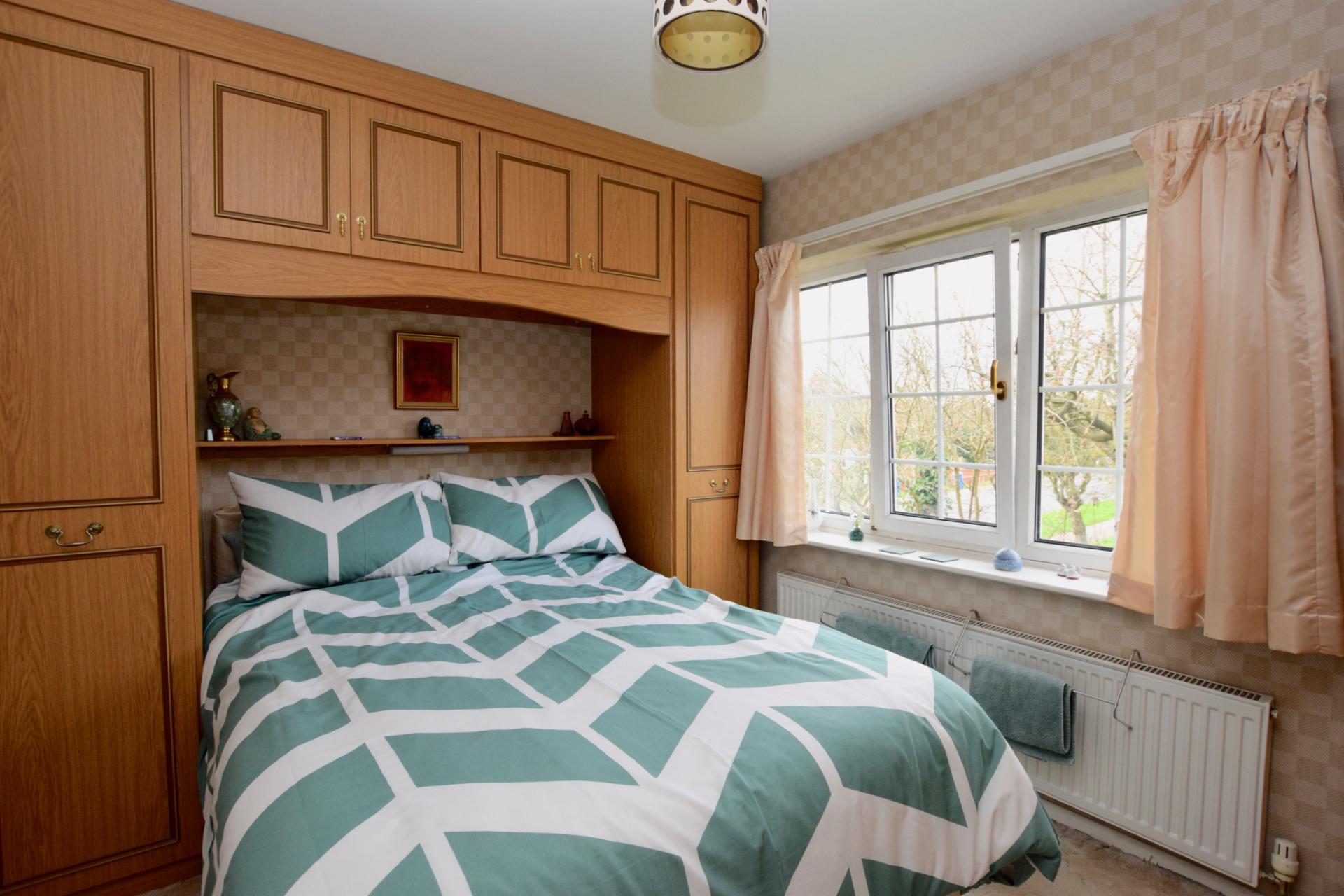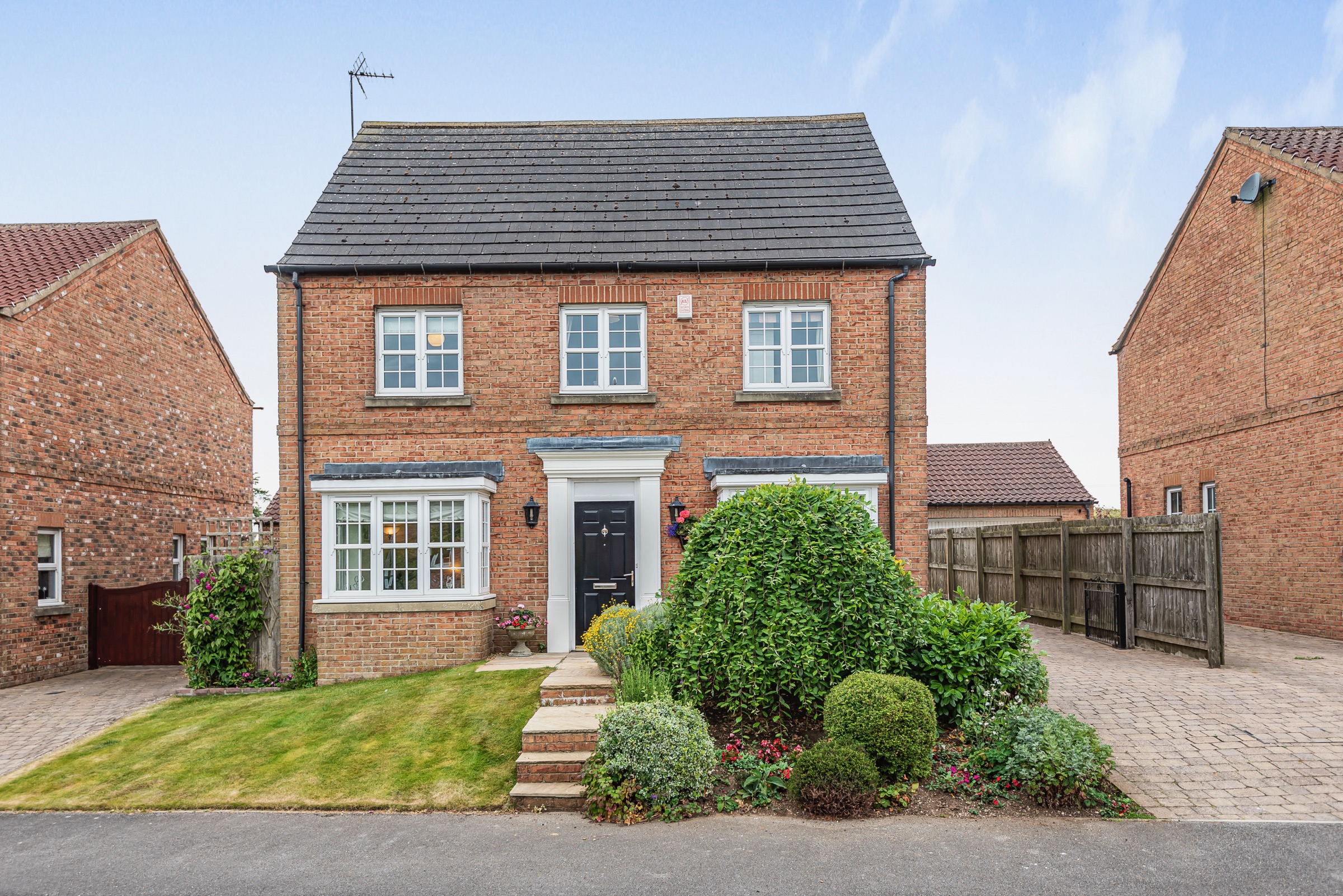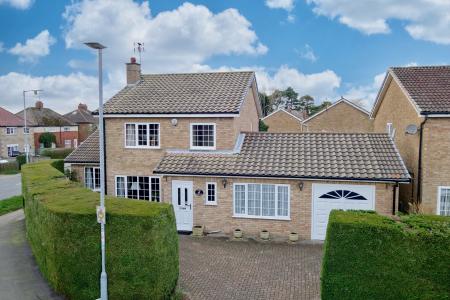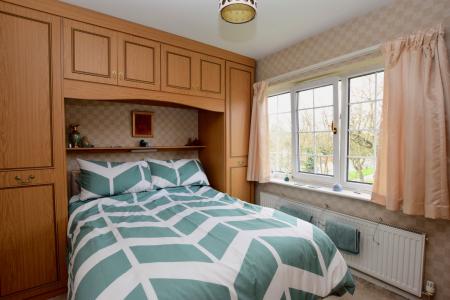- FREEHOLD PROPERTY
- DETACHED HOUSE
- FOUR BEDROOMS
- POPULAR DEVELOPMENT
- FOUR RECEPTION ROOMS
- WEST FACING GARDEN
- GARAGE AND OFF-STREET PARKING
- GAS CENTRAL HEATING
- DOUBLE GLAZED WINDOWS
- OVER 1800 SQ FT OF ACCOMMODATION
4 Bedroom Detached House for sale in York
DESCRIPTION **IMMEDIATE SALE AGREED**
Situated on the popular Sherbuttgate development, this extended detached family home offers four bedrooms, four reception rooms in addition to the conservatory and has scope for improvement and updating. The property also benefits from off-street parking, an attached garage with workshop and a private west-facing rear garden.
LOCATION Nestled in the spectacular Yorkshire Wolds, Pocklington, a thriving and historic market town is located approximately 13 miles east of York, 25 miles from Hull and 18 miles from access to the M62 at Howden. There is an excellent range of facilities including supermarkets, library, doctors' surgery, dental practices, churches, and the popular Pocklington Arts Centre. The town also boasts schools for all age groups, including the highly regarded Pocklington public school, and also has good sporting and recreational facilities.
ACCOMMODATION COMPRISES Front door leading to;
PORCH Door to;
ENTRANCE HALL Stairs leading to first floor with cupboard below. Radiator.
WC Window to front aspect. White suite comprising WC and basin. Radiator.
LIVING ROOM 16' 10" x 11' (5.13m x 3.35m) Dual aspect room with windows to front and side. Electric fire inset in surround, radiator. Opening to;
FAMILY ROOM 11' 6" x 8' 9" (3.51m x 2.67m) Sliding doors to rear garden. Radiator.
SITTING ROOM 12' 2" x 10' 3" (3.71m x 3.12m) Accessed via a bookcase door. Dual aspect room with windows to front and rear. Access to loft, two radiators.
KITCHEN 12' 1" x 9' 2" (3.68m x 2.79m) Window to rear aspect. Range of fitted wall and base units with worktops, fitted fridge/freezer, plumbing for washing machine, space for tumble dryer. Four ring electric hob with extractor over, eye-level electric oven. One and a half bowl stainless steel sink and drainer, laminate flooring, radiator.
DINING ROOM 17' 1" x 19' 3" (5.21m x 5.87m) Window to front aspect. Radiator. Sliding doors to;
CONSERVATORY 7' 11" x 7' 5" (2.41m x 2.26m) Double doors to rear garden, tiled flooring, radiator. Door to workshop.
LANDING Window to side aspect. Linen cupboard off, access to boarded loft housing central heating boiler.
BEDROOM ONE 13' x 10' 7" (3.96m x 3.23m) Window to front aspect. Range of fitted bedroom furniture, radiator.
BEDROOM TWO 8' 6" x 10' 7" (2.59m x 3.23m) Window to rear aspect. Range of fitted bedroom furniture, radiator.
BEDROOM THREE 8' 10" x 7' 5" (2.69m x 2.26m) Window to rear aspect. Radiator.
BEDROOM FOUR 8' x 7' 5" (2.44m x 2.26m) Window to front aspect. Radiator.
SHOWER ROOM Window to side aspect. White suite comprising corner shower and vanity unit with inset WC and basin. Part tiled walls, white ladder style towel radiator.
OUTSIDE The front of the property has a block paved driveway leading to the attached garage with planted borders and high conifer hedges providing privacy. The rear garden faces west and is lawn to lawn with a paved patio seating area, planted borders and outside tap.
WORKSHOP 7' 3" x 10' 10" (2.21m x 3.3m) Window to rear aspect, fitted workbenches.
GARAGE 17' 5" x 10' (5.31m x 3.05m) Electric up and over door to front, loft space above, light and power.
TENURE FREEHOLD PROPERTY
INTERESTED? For further information or to request a property brochure, please contact us on 01759 306 262 or via moveme@sweetmove.com.
DISCLAIMER These particulars, including all measurements, whilst believed to be accurate are set out as a general outline only for guidance and do not constitute any part of an offer or contract. Interested parties should not rely on them as statements of representation of fact, but must satisfy themselves by inspection or otherwise as to their accuracy. No person in this firms employment has the authority to make or give any representation or warranty in respect of the property. No services or appliances mentioned in these particulars have been tested by the agent.
Floor plans are provided for illustrative purposes only.
Where stated, potential yield figures are based on 12 (months) x the possible achievable rent divided by the asking price.
Important information
Property Ref: 163058017_100359003001
Similar Properties
5 Bedroom Terraced House | £375,000
This Victorian mid-townhouse dating back to circa 1900 offers an expanse of space with accommodation over three floors....
4 Bedroom Detached House | £375,000
Located on a private drive off a cul-de-sac on the popular Broadmanor development, this detached family home is well-pre...
4 Bedroom Detached House | £370,000
Introducing a stunning four-bedroom property with the added advantage of no onward chain, making your move hassle-free....
4 Bedroom Detached House | £380,000
Sitting in a corner plot on the popular Broadmanor development, this detached family home offers four double bedrooms, i...
5 Bedroom Detached House | £390,000
Situated in the Wolds village of Fridaythorpe and overlooking fields to the rear, this detached family home is well-pres...
4 Bedroom Detached House | £400,000
Situated at the head of a cul-de-sac on the popular Sherbuttgate development and backing onto fields, this detached fami...
How much is your home worth?
Use our short form to request a valuation of your property.
Request a Valuation






